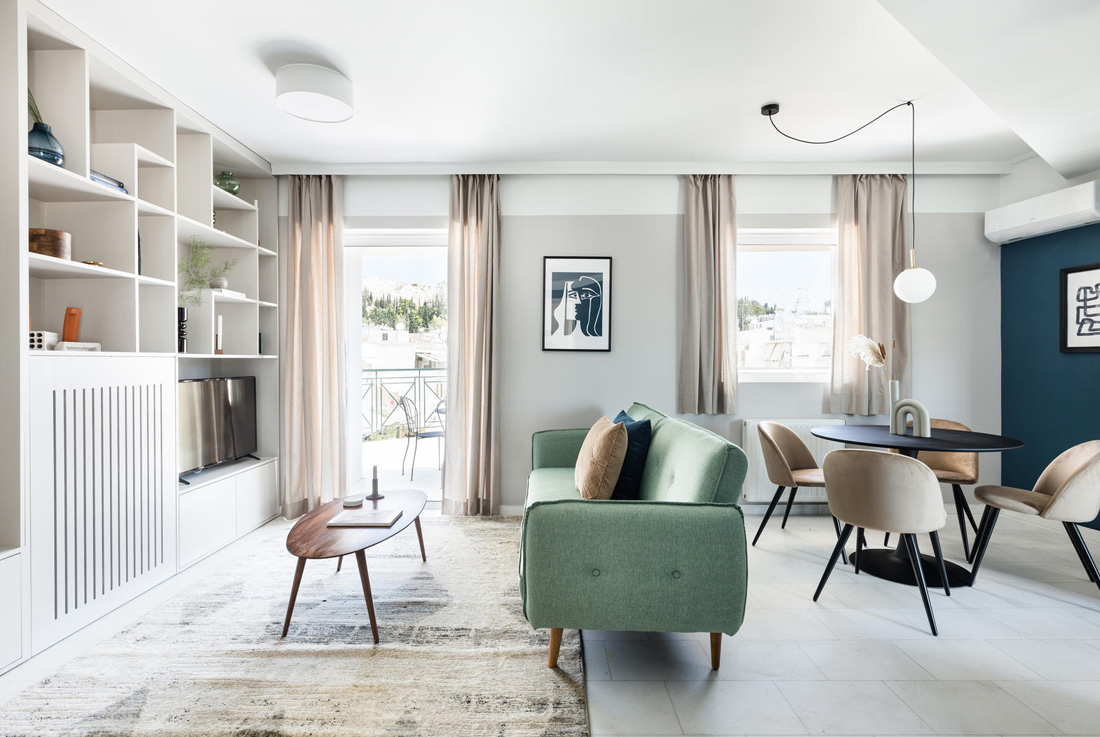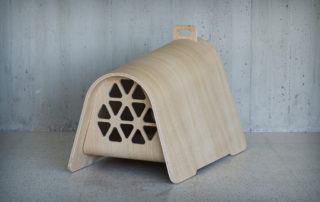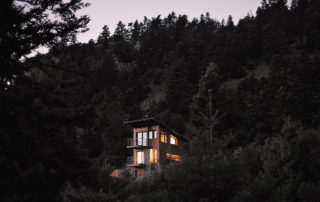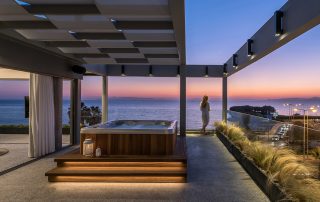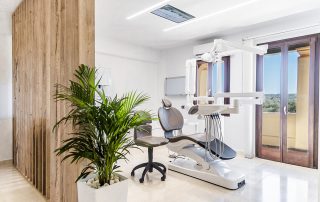The TK01 Koukaki apt is a renovation of a 20-year old apartment in Athens center, with the objective to make its existing, asymmetric and challenging layout more functional and attractive for new users. To make this small apartment fully functional and comfortable, a furniture composition of bookcase and entrance seating was custom designed to take full advantage of the wall, and the kitchen layout was altered. The corner that the bed touches the wall, due to the bedroom layout, was given a welcoming feel and depth with wall color patterns. In order to create a bedside surface, a solid shelf along the wall was placed behind the bedhead. Multiple visual layers were created through the use of different colors, textures and materials in all of the spaces. To heighten the somehow low ceiling, a white trim was applied on the high part of the walls, along with deeper colors. The living room and bedroom feature a jewel tones color palette on a neutral base, touches of wood, and black and metallic accents. In the bathroom different kinds of tile laying and patterns, as well as blue hues, provide a contemporary vibe.
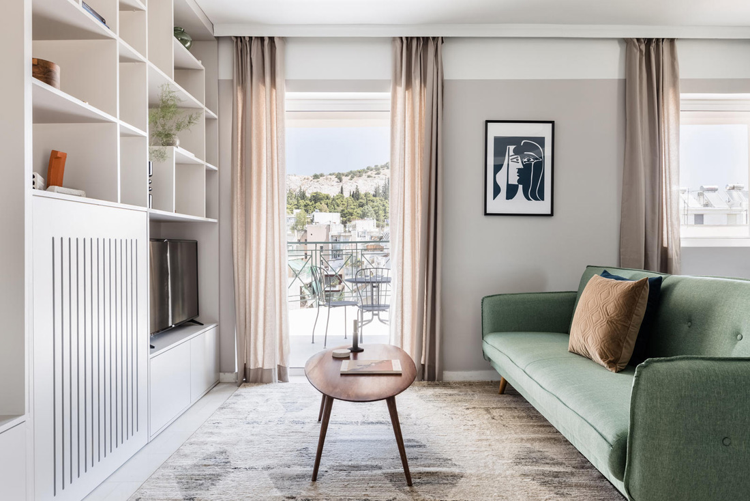
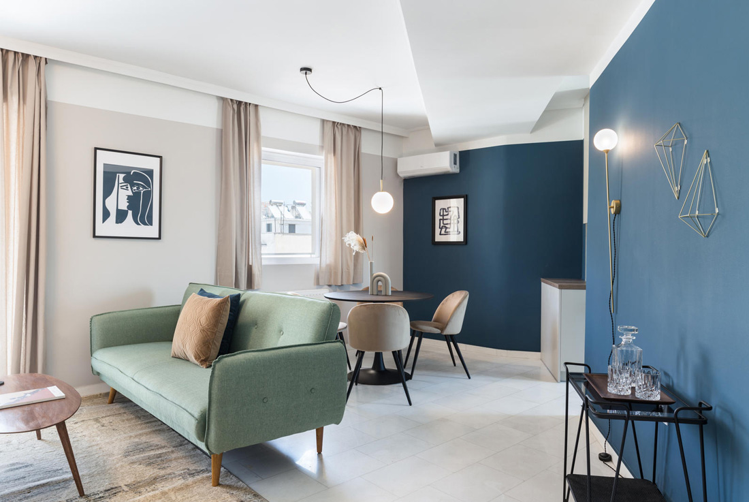
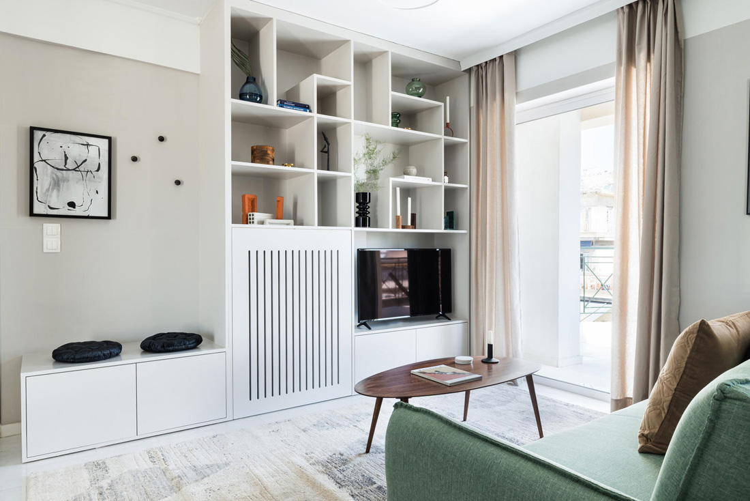
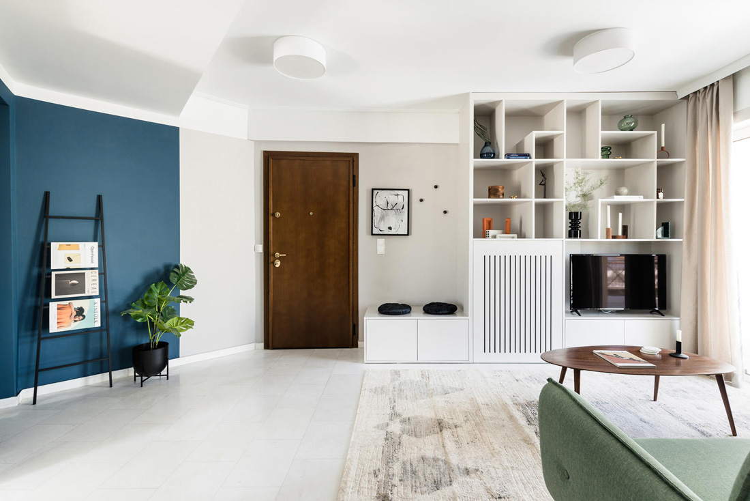
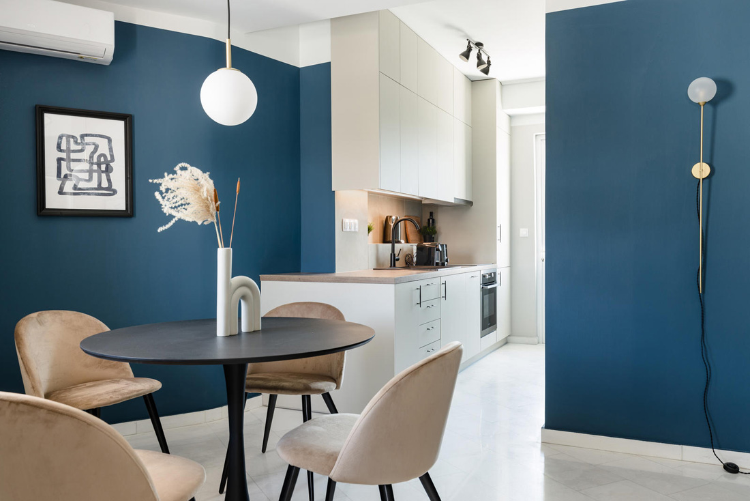
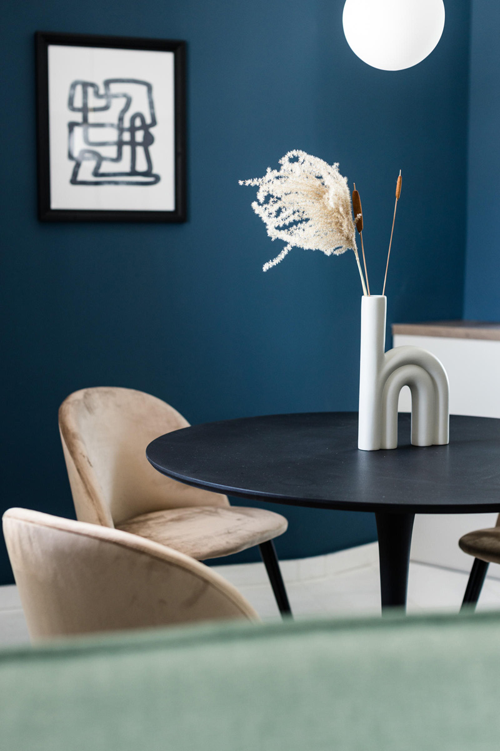
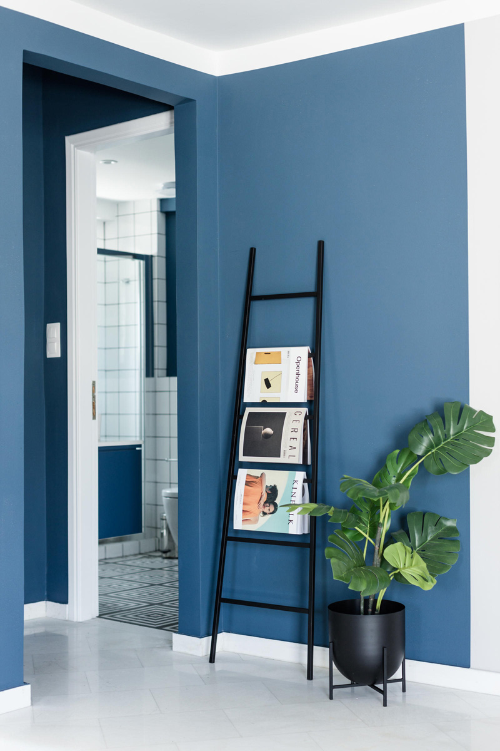
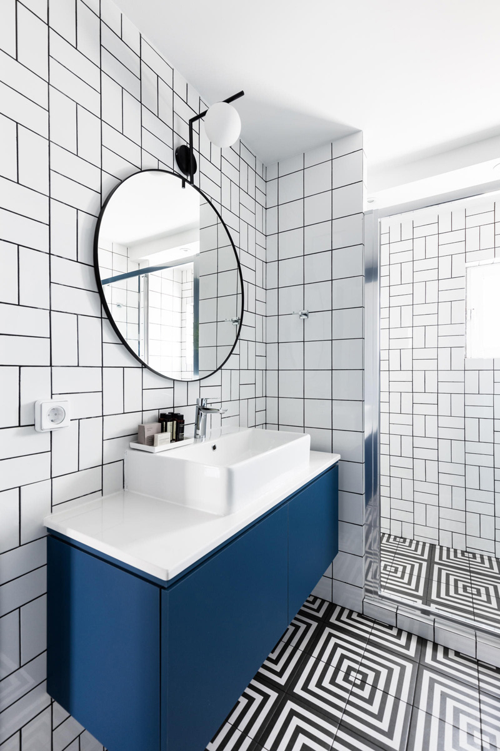
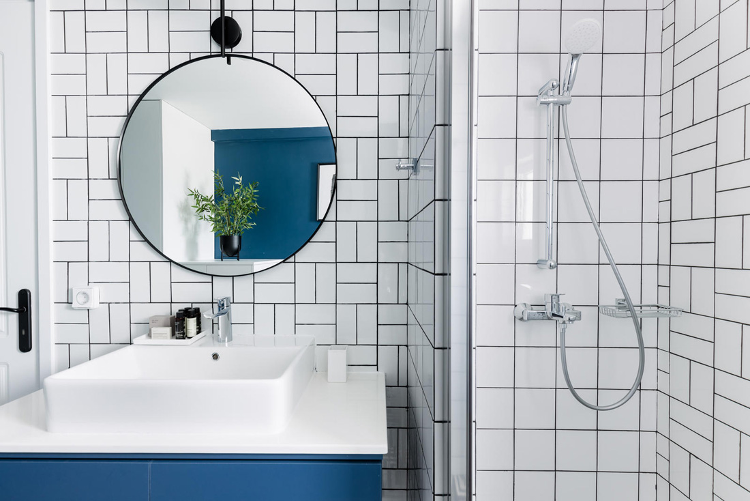
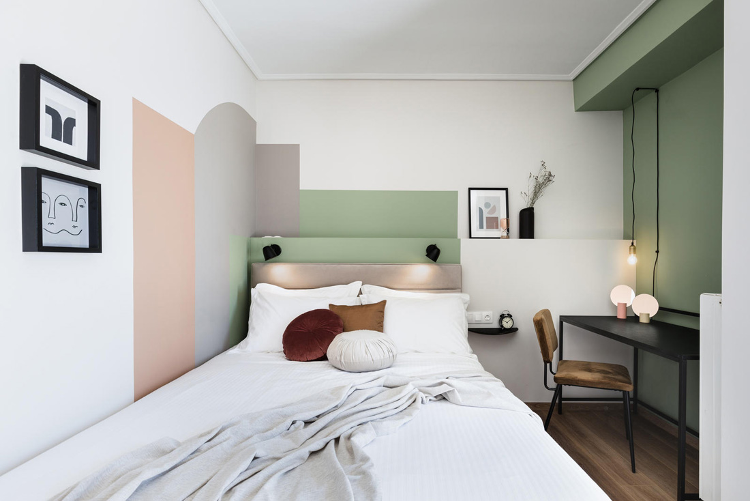
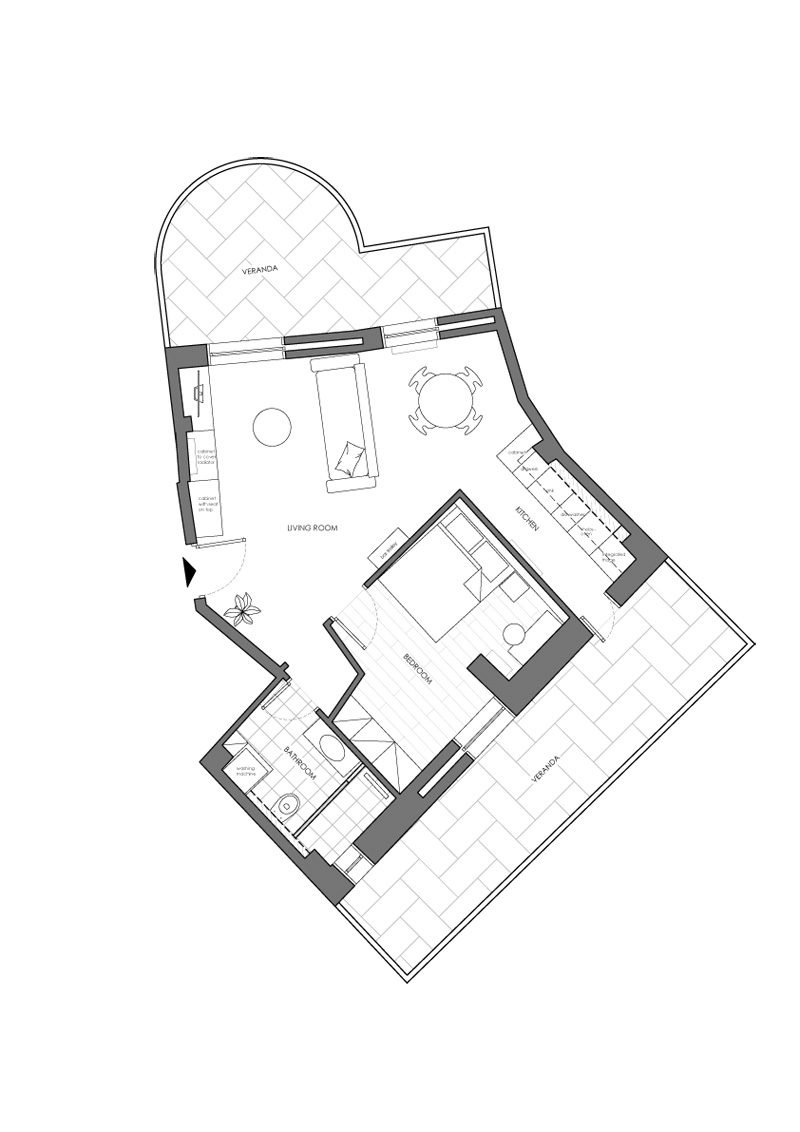

Credits
Architecture
3NK ENGINEERS & ARCHITECTS: Evi Stylianidi
Client
Private
Year of completion
2020
Location
Koukaki, Athens, Greece
Total area
60 m2
Photos
Andreas Markou
Project Partners
Kypriotis Tiles-Sanitary Ware, Greco Strom, Designplus.gr, Ravennamosaici.it, EGGER, LUMA Lighting, TK Lighting, BRIGHT Lighting, Kronotex GmbH


