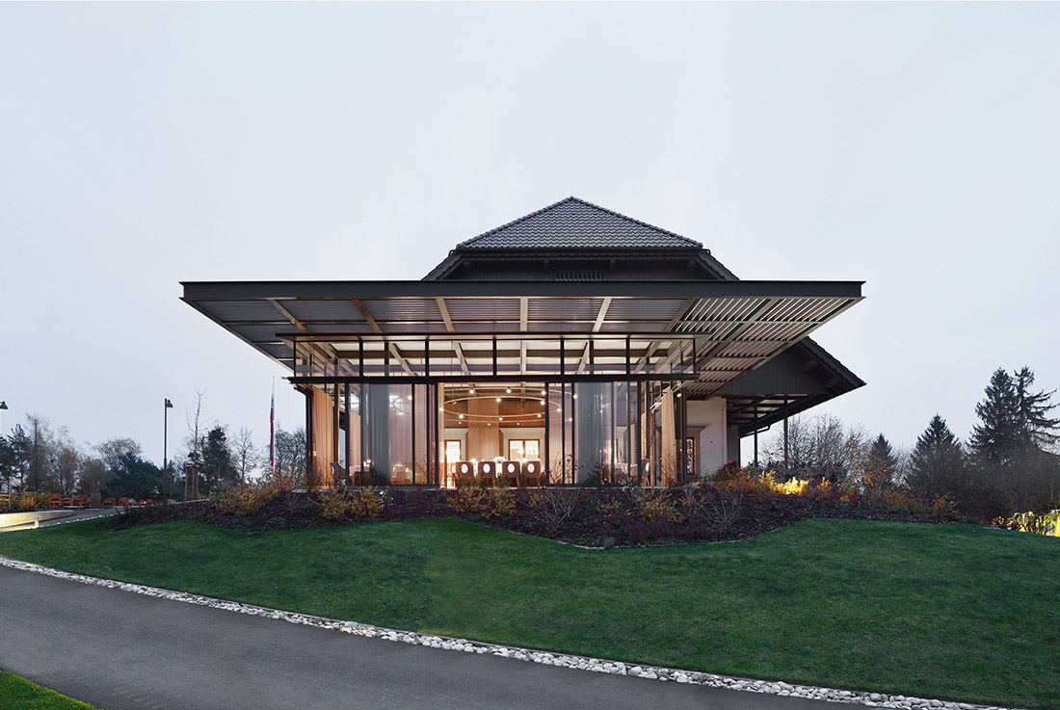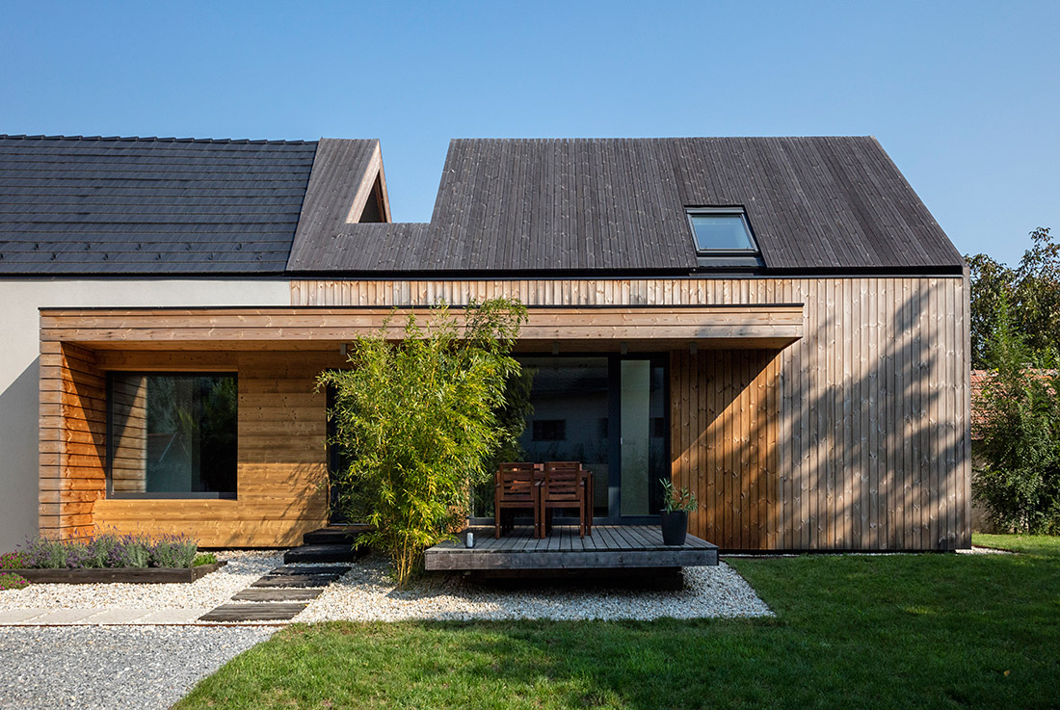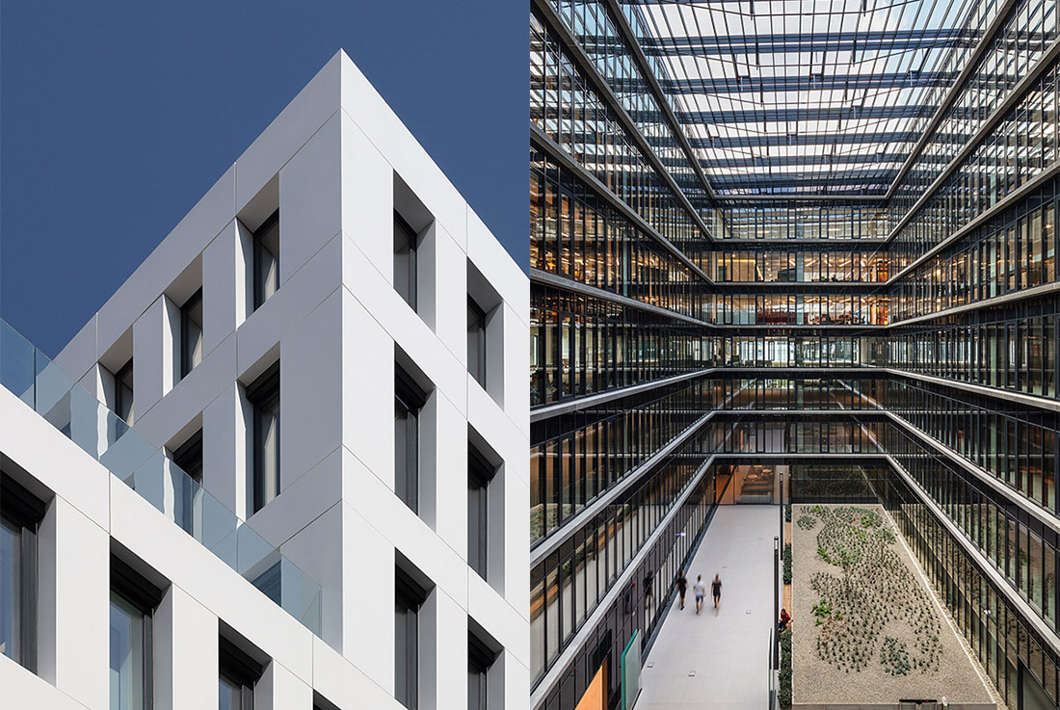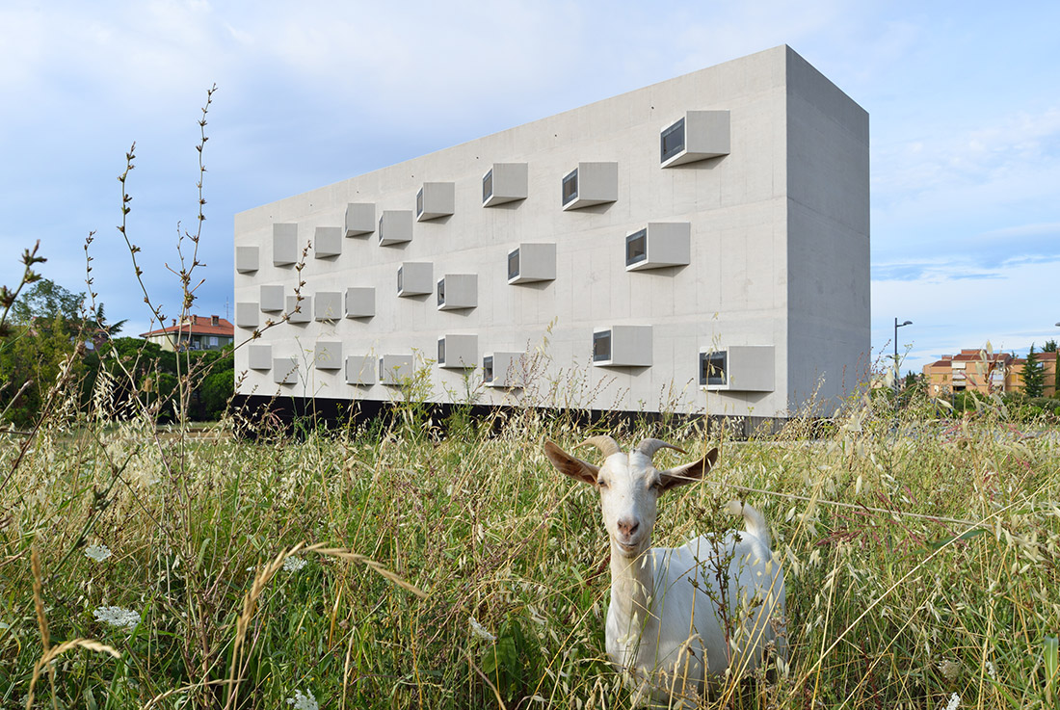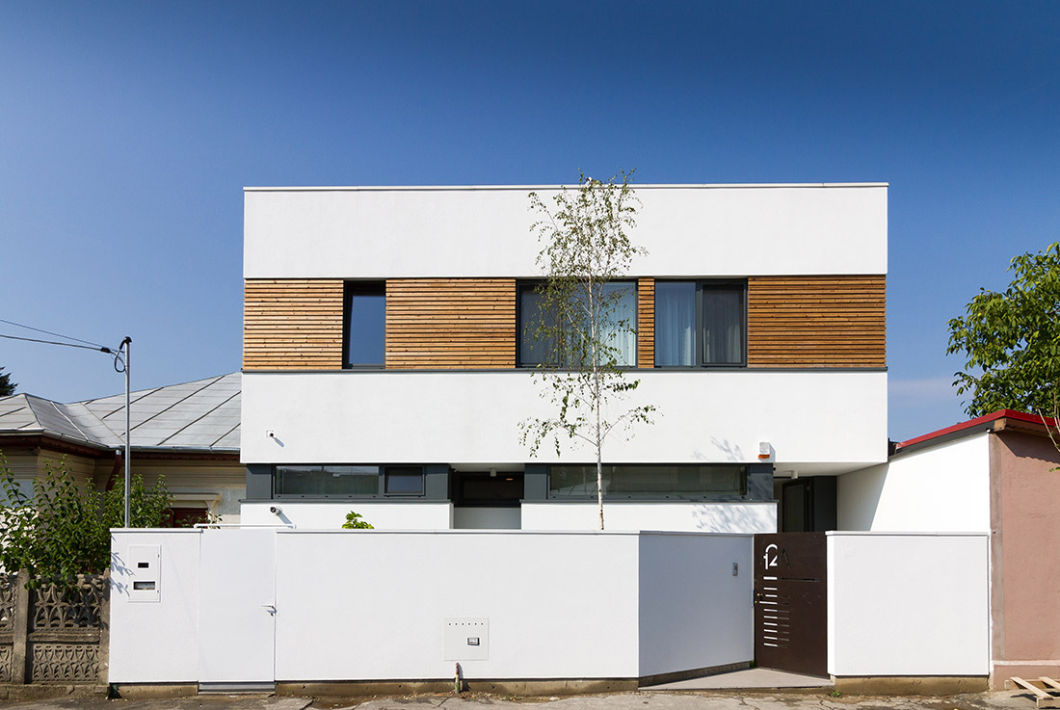April 2019
King’s House for Golf Course Bled by SADAR+VUGA; Slovenia
The building King's House is thoroughly renovated, again becoming the most prestigious golf clubhouse in the region. The new glass pavilion tunes with the house in such a way that the heavy, existing roof
Family house – location of the barn by László Papp; Hungary
Location of the barn We have the home of the grandparents that should be altered to match today’s requirements. From the residential building – stable – barn triangle, the residential area may be preserved,
GTC White House Office Building by KÖZTI – Tima Stúdió; Hungary
Build-in/architectural concept The build-in concept incorporates the full restoration of a protected industrial building with a new building mass which is keeping adequate distance from it and creates a framework with a neutral façade
University Campus Livade 1.0 by Dekleva Gregorič Architects; Slovenia
The Livade 1.0 building is only the first out of four equally designed interconnected faculty buildings as a faculty core of a broader concept of University campus Livade in Izola, a winning competition project
Restoration, refurbishment of the Headquarters of The Order of Architects of Romania Bucharest Branch, Bucharest
The construction, originally build in 1927 and signed by one of the exponents of the neo-Romanian style, arch. Florea Stănculescu, was used as a family house. The main challenge of the project was to achieve,
JC House by Plus Line Design; Romania
The house is located on a low traffic street with an ordinary residential use of a four-member family. The topography places the house between two adjoining blind walls, which divides the space into two


