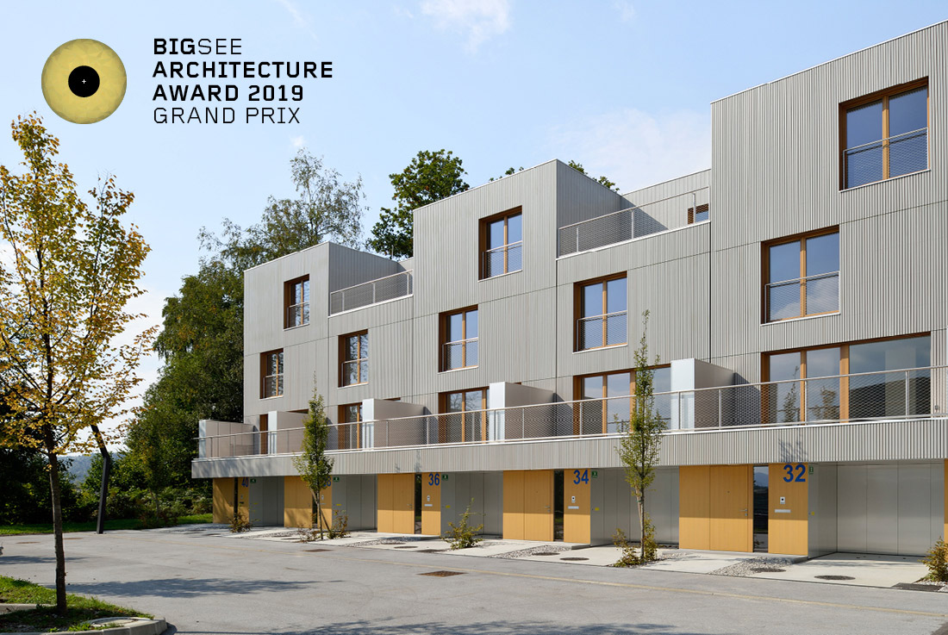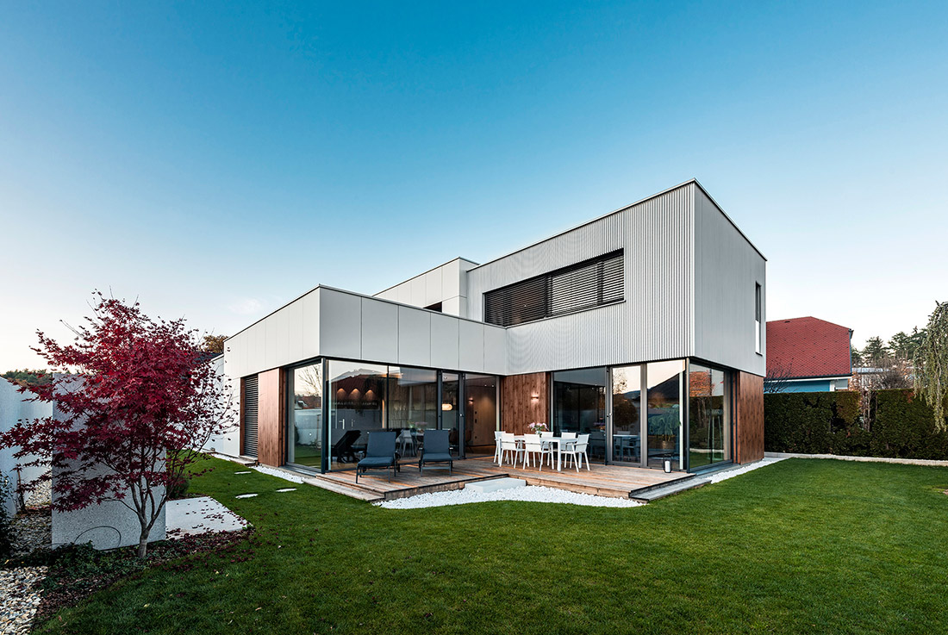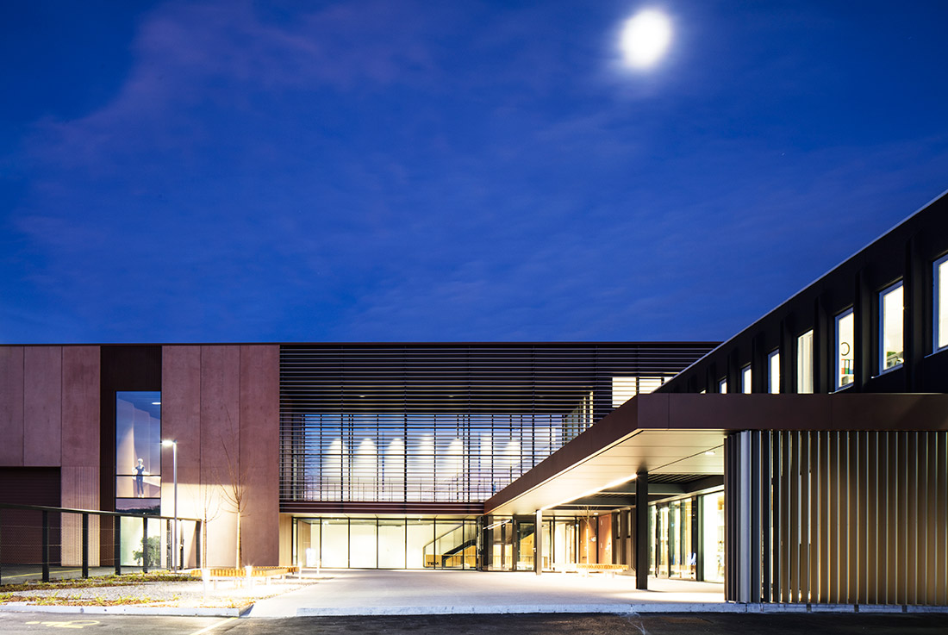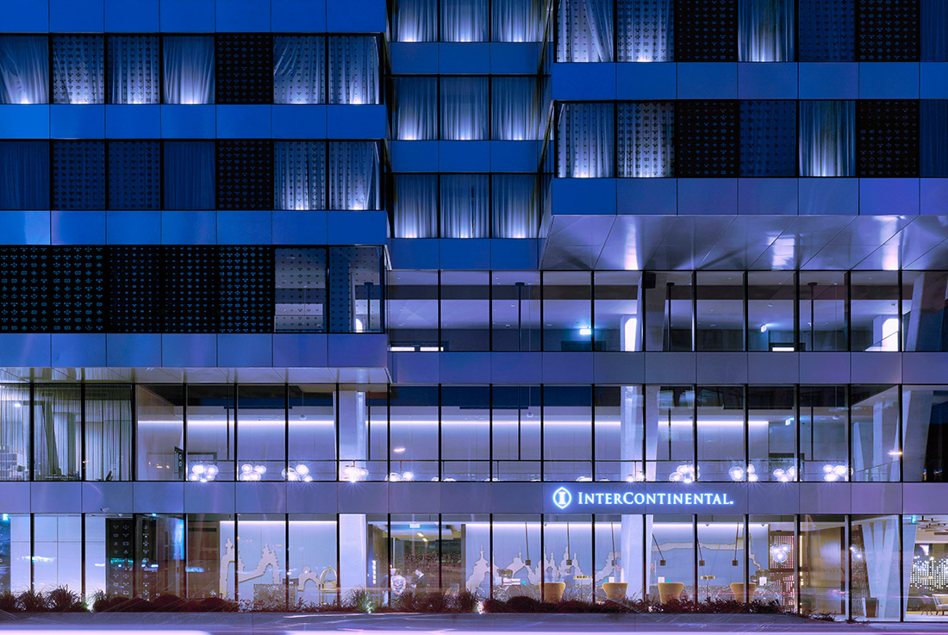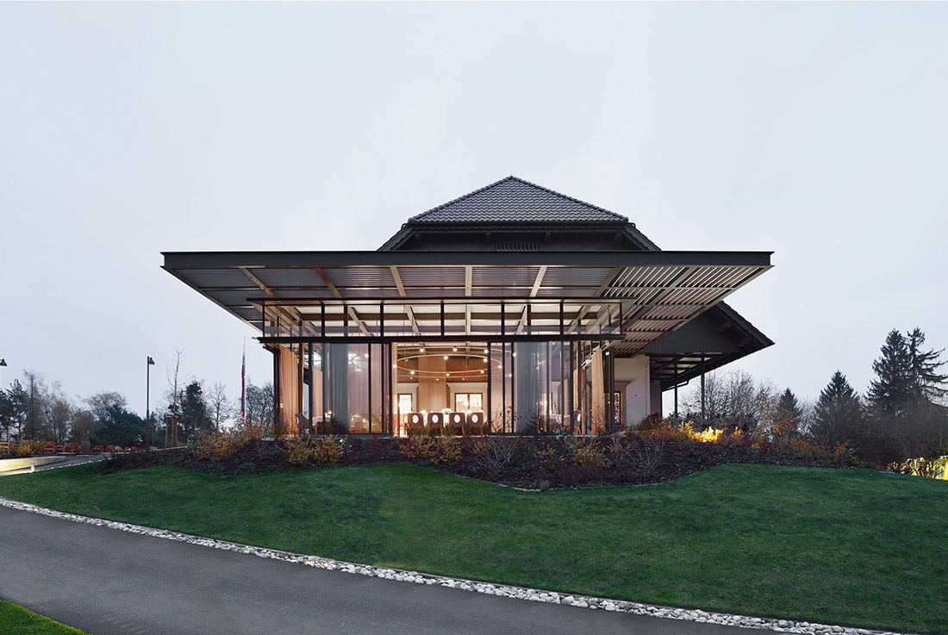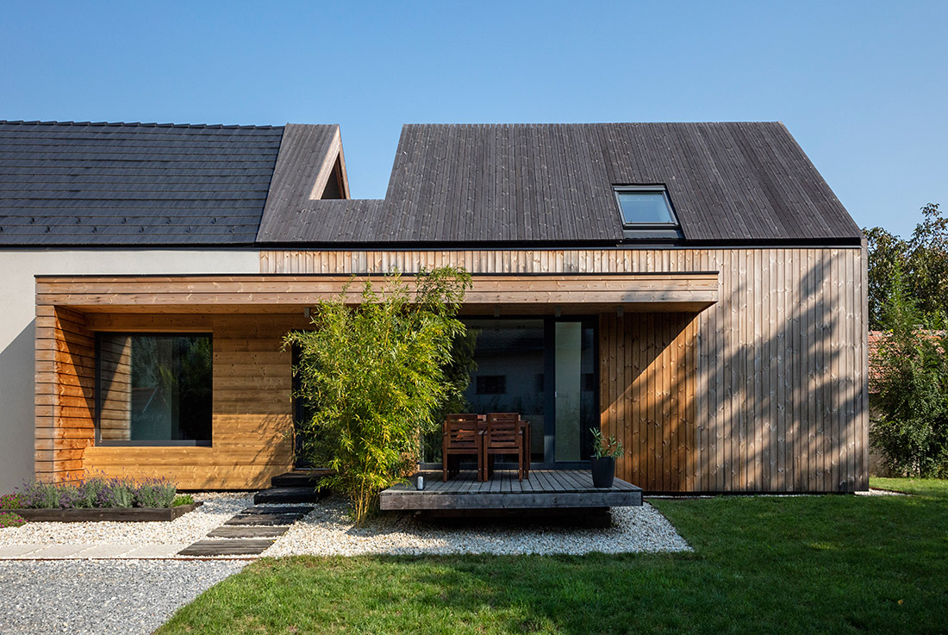April 2019
Brdo F6 terraced Houses, Ljubljana
Zone F6 lies in the forest and adapts to the terrain. Independent dwellings/houses are assembled into objects of height B+GF+1+T. The 11 m wide objects are designed as strings of independent units - houses,
House S by SoNo arhitekti; Slovenia
A modern house on the outskirts of the city - House S was conceived as a wooden structure with clean rectangular shapes. Located at the outer city area, this one-family residence was designed within
TEM Čatež Factory Expansion by Jereb in Budja arhitekti; Slovenia
As the architect travels across the picturesque knolls of Slovenija’s Dolenjska region, his journey starts and finishes with an evaluation of the present. The views of Zaplaz – a pilgrimage center above the town
S1 TOWER by OFIS arhitekti; Slovenia
The building is located in the business centre of Ljubljana. It creates a gate together with existing tower from the 1960s in the northern entrance to the city. The volume was pre-determined by strict
King’s House for Golf Course Bled by SADAR+VUGA; Slovenia
The building King's House is thoroughly renovated, again becoming the most prestigious golf clubhouse in the region. The new glass pavilion tunes with the house in such a way that the heavy, existing roof
Family house – location of the barn by László Papp; Hungary
Location of the barn We have the home of the grandparents that should be altered to match today’s requirements. From the residential building – stable – barn triangle, the residential area may be preserved,



