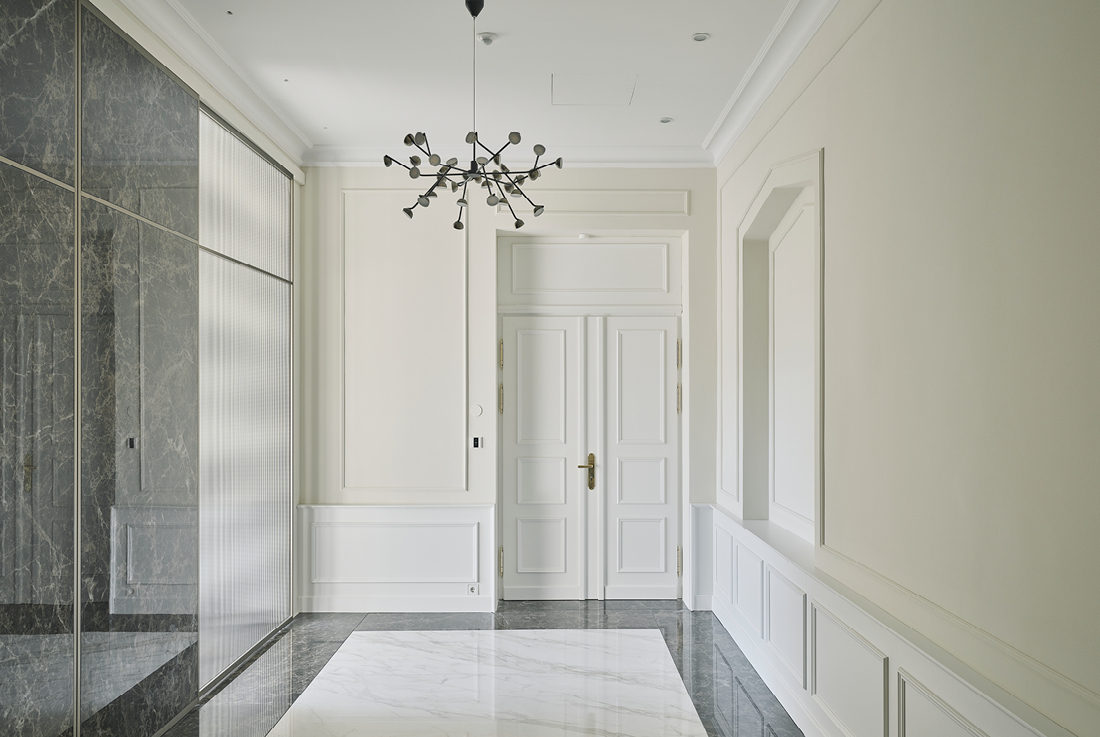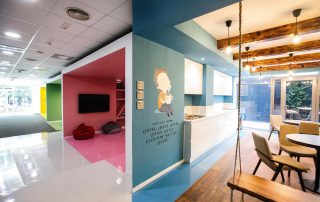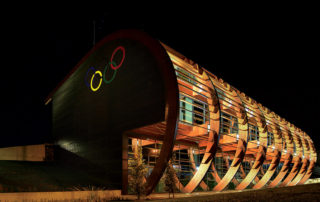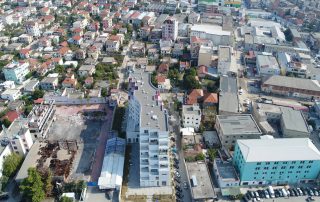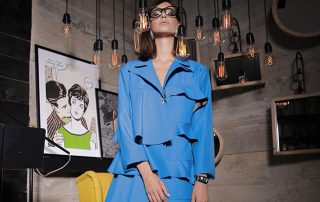Near Schloss Schönbrunn, the former palace, in a historical building from the 19th century, three apartments were completely renovated. The aim was to bring out the grandness of the spaces by providing the future owners with a high-end, contemporary way of living. On the street side the design intends to preserve the existing rooms, which are generally well proportioned, while on the courtyard side, spacious open plan kitchen-living rooms were created without weakening the character of the old building. Each of the two mezzanine floor apartments got a terrace, with individual access to a private garden. The terraces were placed in front of an existing, but completely renovated, winter-garden-like-room.
The chosen materials and finishes were of the highest specification. Panel parquet in a diamond pattern made of brushed, dark oak, marble tiles, flush doors, wall paneling in American walnut or ceramic tiles, high-quality fittings in patinated brass, free-standing bathtubs and designer sanitary fittings aim to create an exclusive living atmosphere, respecting the historical context and creating a contemporary living environment.
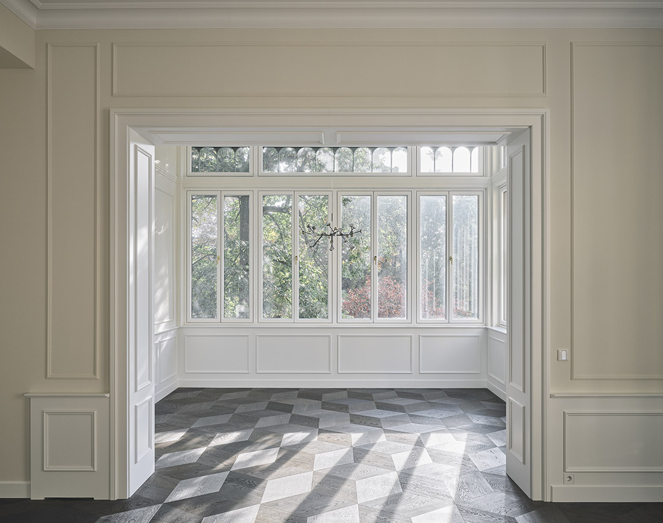
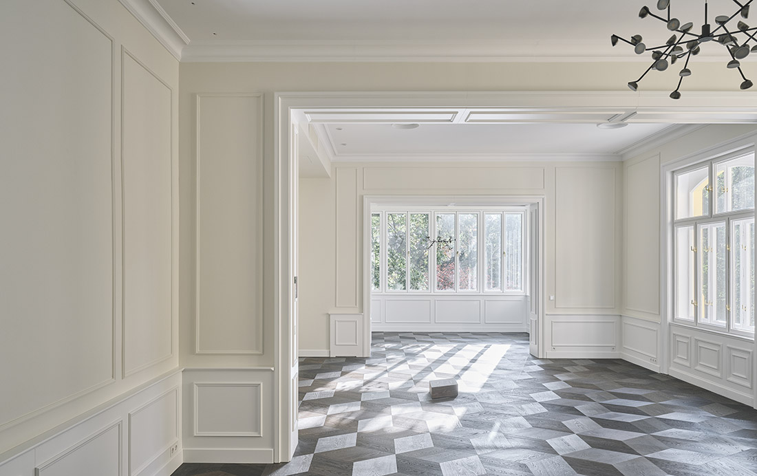
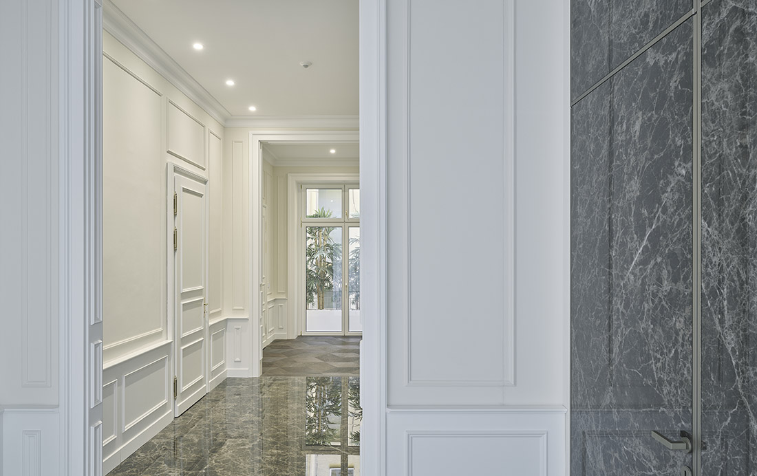
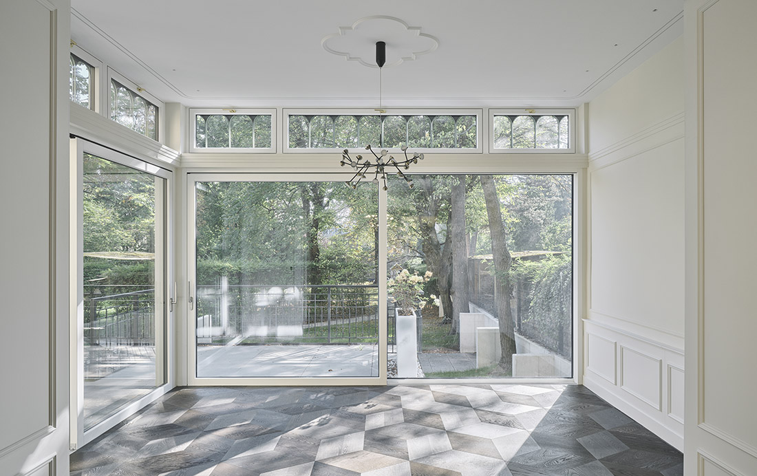
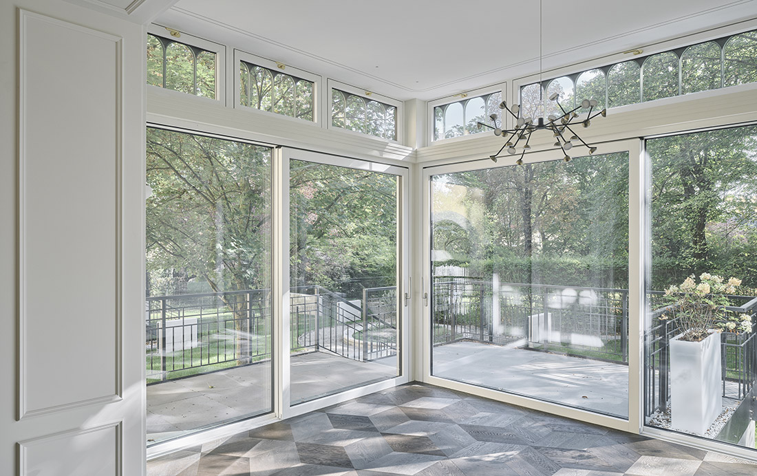
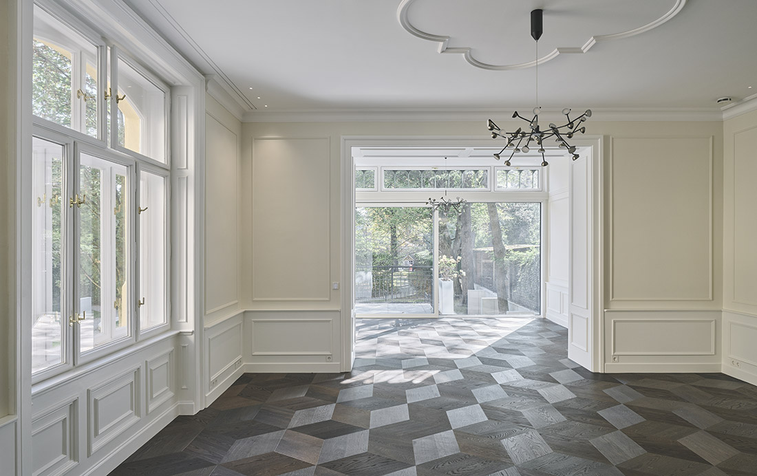
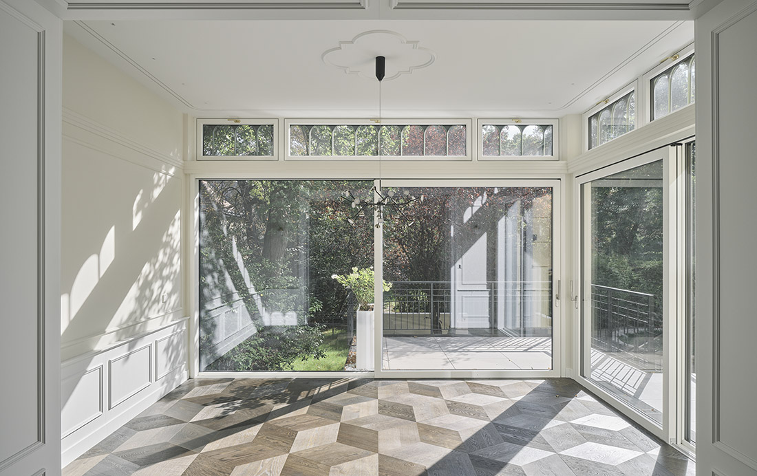
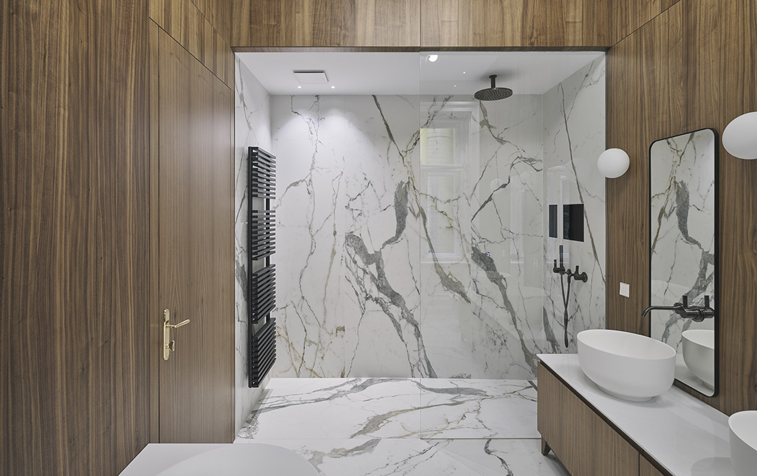
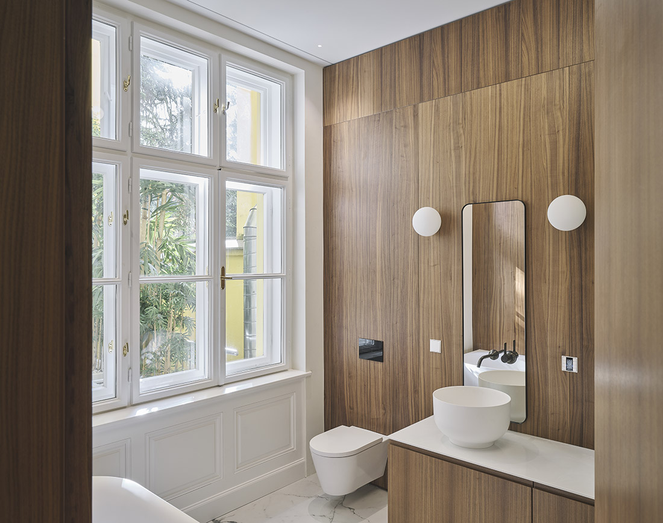
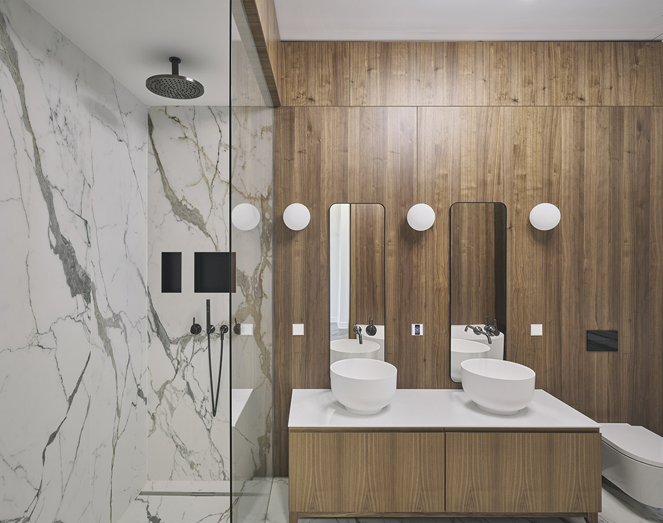

Credits
Interior
Chociwski Architekten
Client
3SI Immogroup GmbH, WINEGG Realitäten GmbH
Year of completion
2023
Location
Vienna, Austria
Total area
600 m2
Photos
David Schreyer
Project Partners
Synergie WMG, Arch. Moßburger ZT-GmbH, Leyer&Graf GmbH, HHM ZT-GmbH, TB Freunschlag GmbH, K2 Bauphysik GmbH, C. und G. Rosenberg Gesellschaft m.b.H., Schmid Estriche GesmbH, Trapa, Dornbracht


