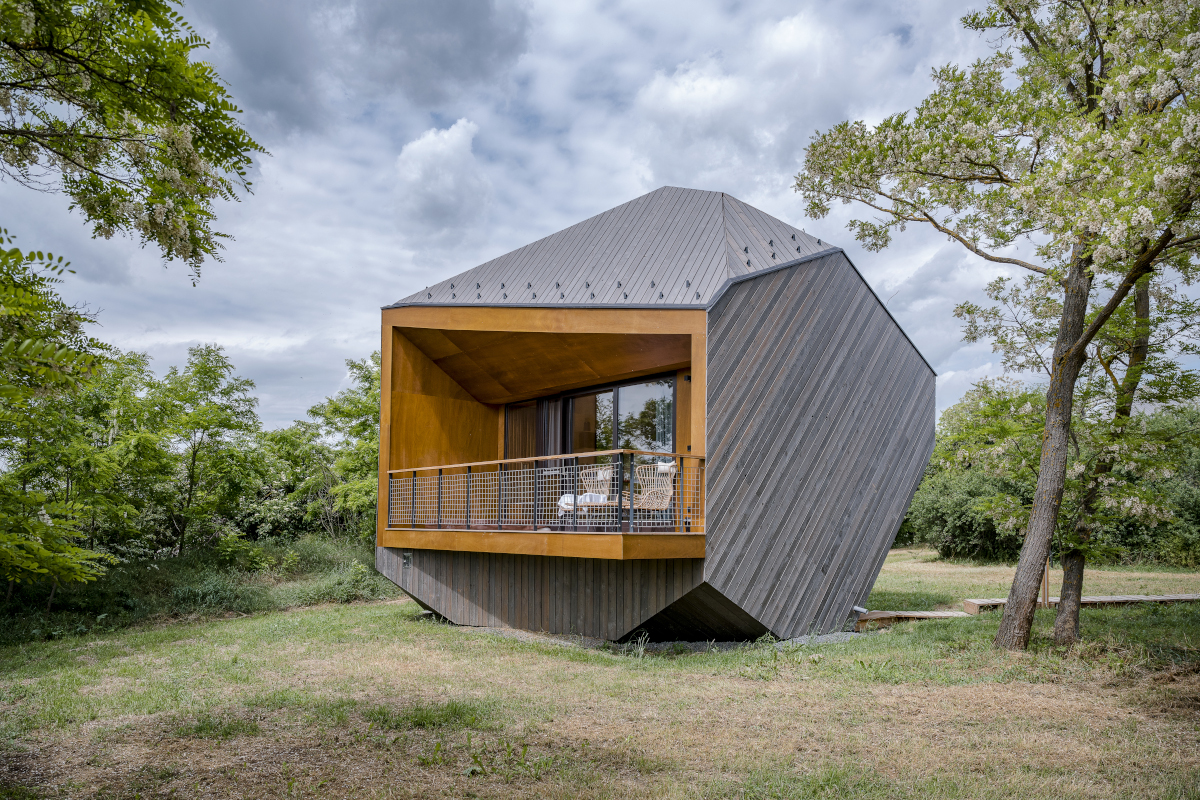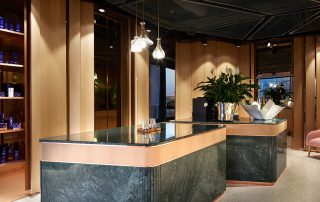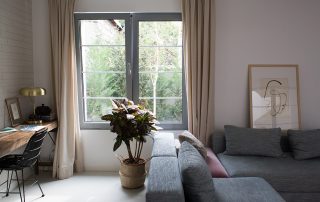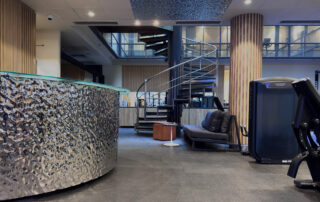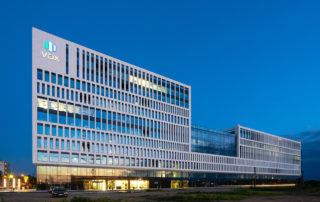The project was realized in Csóromfölde, Hungary. Six unique cabins were built on the land with the necessary additional buildings (reception and catering pods). While maximizing the comfort of the guest, the team created a sustainable resort using mainly wood as a construction material. The team aimed to develop the accommodation in an area that is quiet and to appeal to those who wanted to spend a few days away from the world. The cabins have everything needed: kitchen, dining area, and built-in shower. The 21 square meter cabins (with 15 m2 terrace) have a living room with a bed, kitchen furniture, a built-in wardrobe and dining table, a bathroom with a double shower, and a panoramic infrared sauna. A large hot tub is built into the spacious, covered terrace. While the cabins have a form of free sculptural bodies, the structure and the cladding make them modern houses that can be heated and cooled with minimal energy consumption. The living space is elevated from the ground; below this space, you can find the technical systems, and above a roof that is constructed to balance interior temperatures.
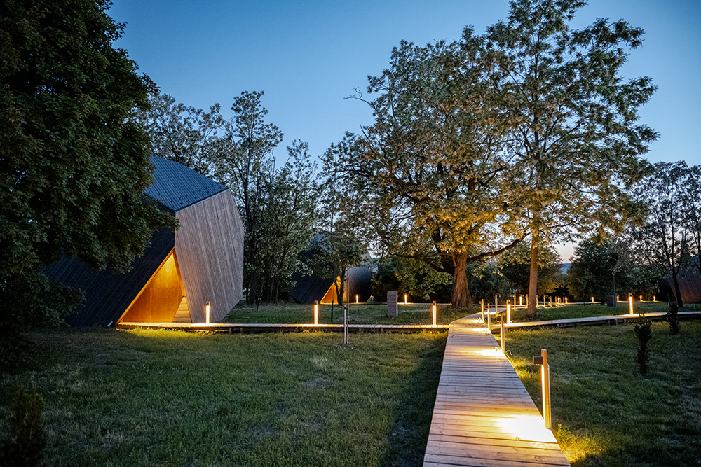
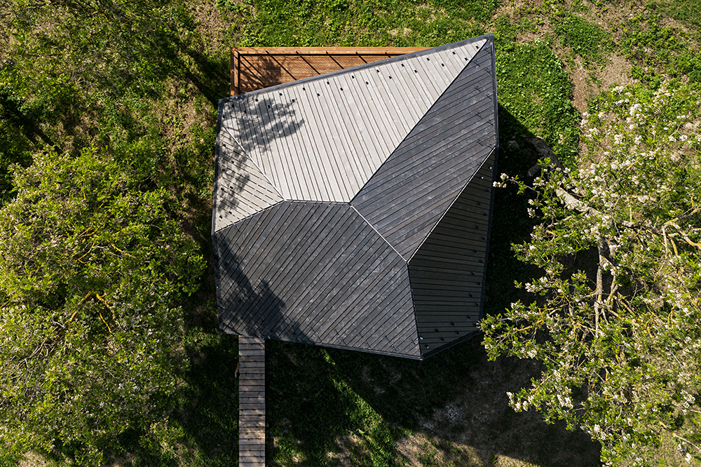
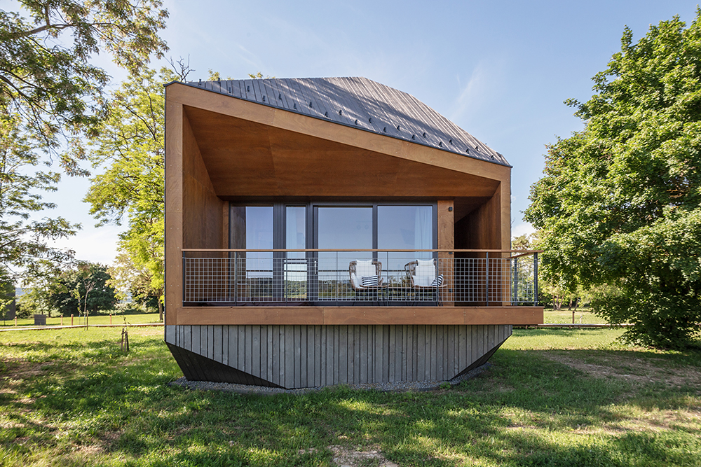
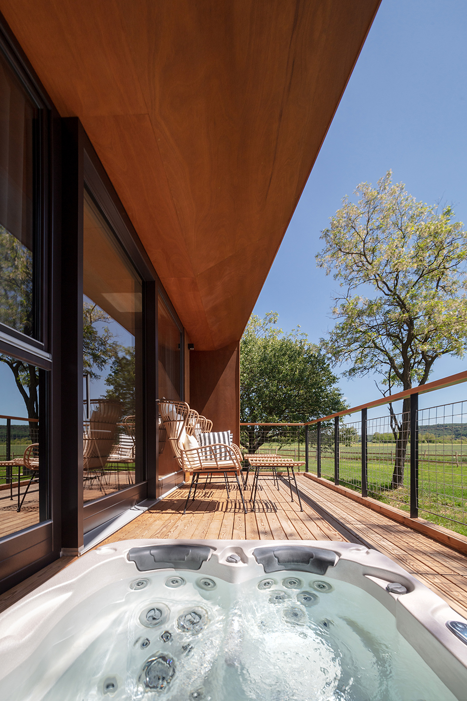
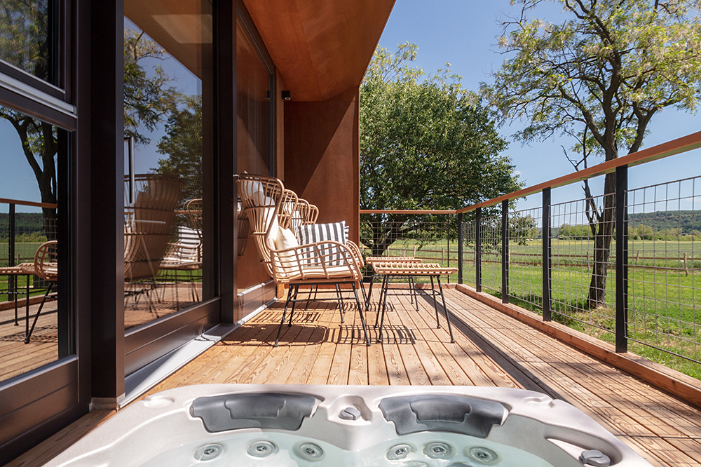
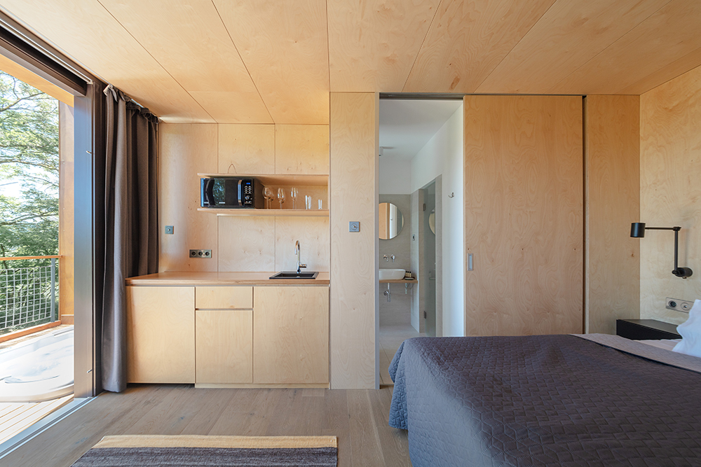
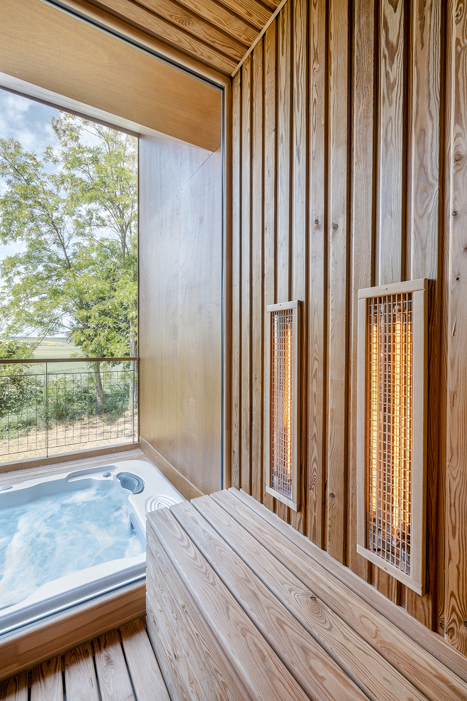
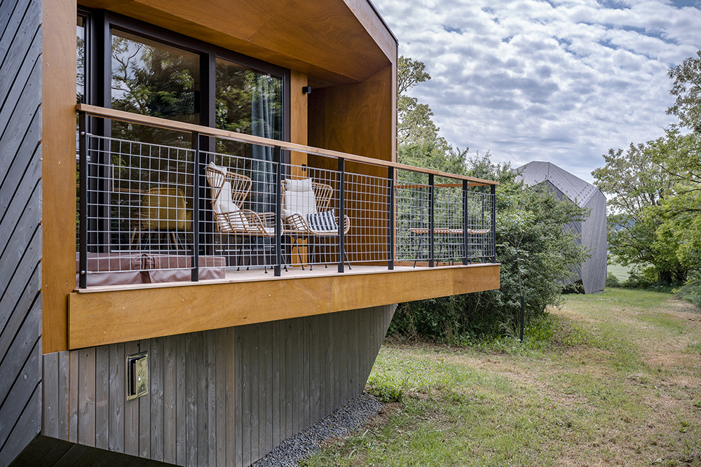
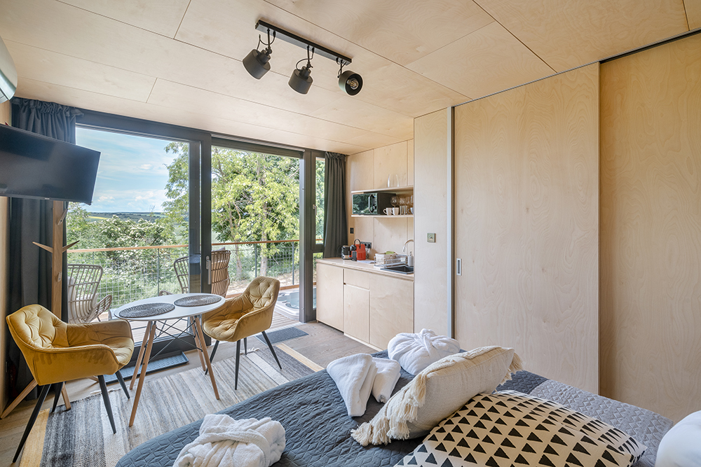
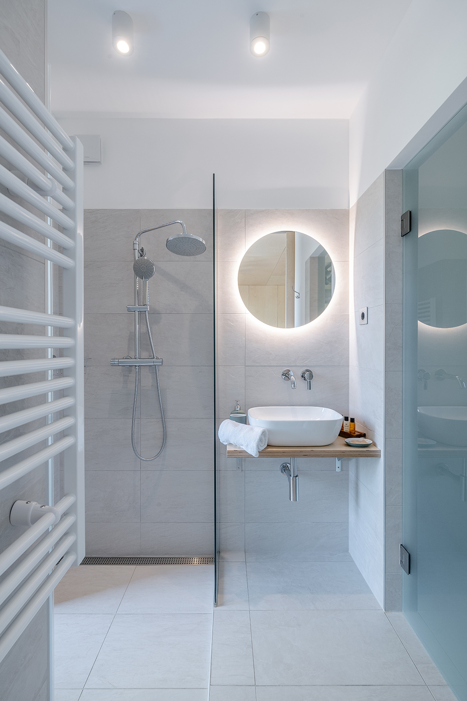
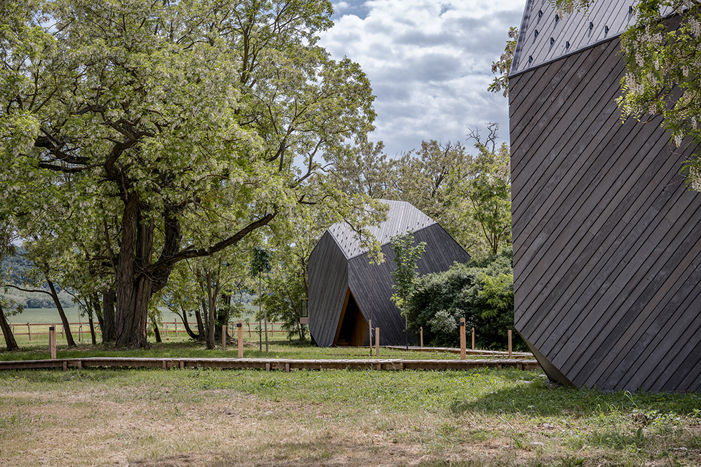
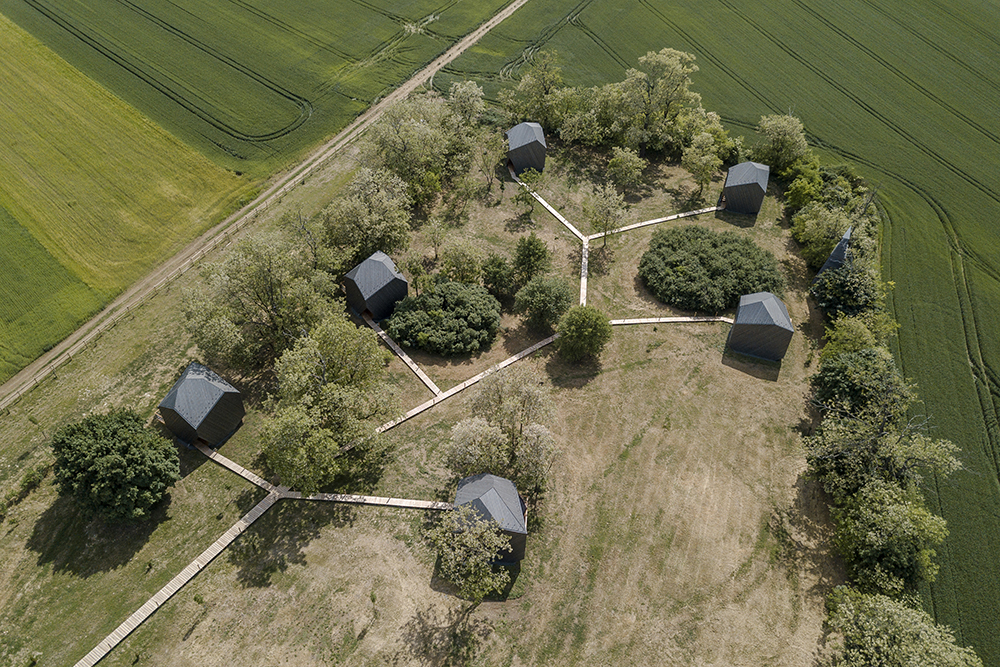

Credits
Architecture
Hello Wood Zrt.; András Huszár, Péter Pozsár, Tamás Fülöp, Dávid Ráday, Krisztián Tóth, Csaba Valkai, Tamás Dévényi
Year of completion
2022
Location
Csóromfölde, Hungary
Total area
166,83 m2
Site area
19.259 m2
Photos
Máté Lakos, Tamás Bujnovszky
Stage 180°
Project Partners
BUDAPESTI ÉPÍTŐMŰVÉSZETI MŰHELY Kft., Zoltán V. Nagy, Károly Jamrik, György Kapitor, Tibor Hosoff, Péter Patányi


