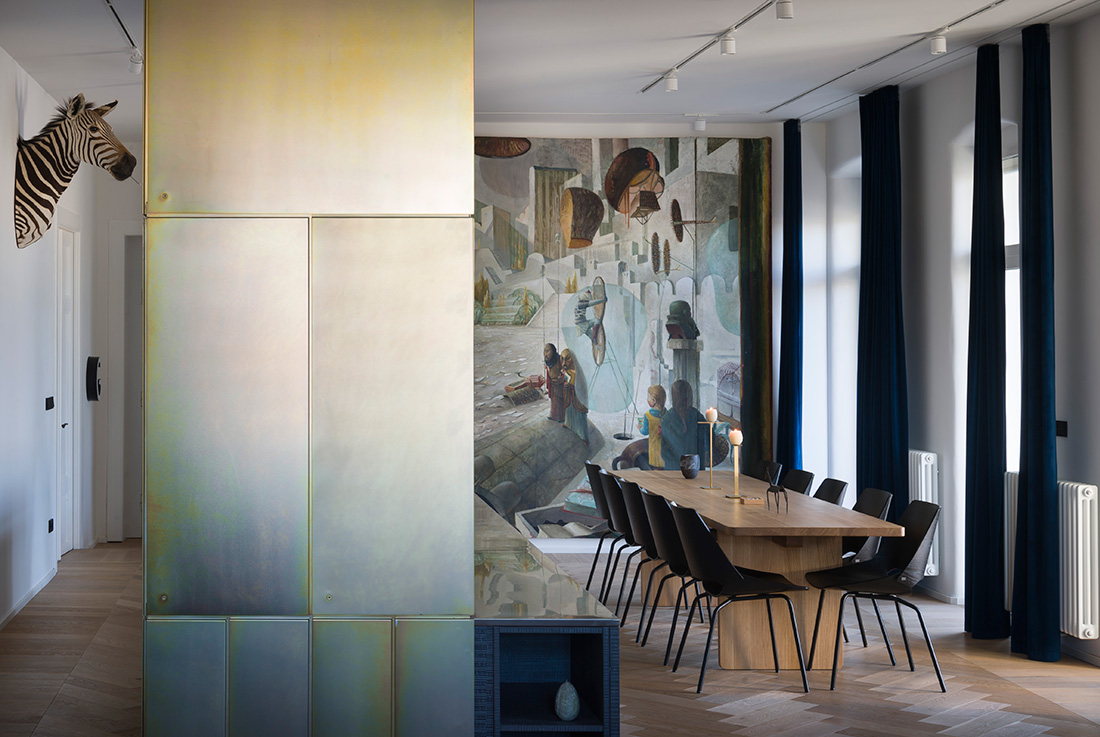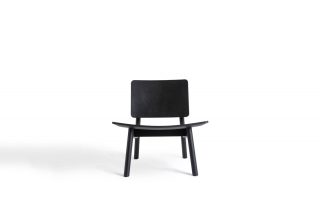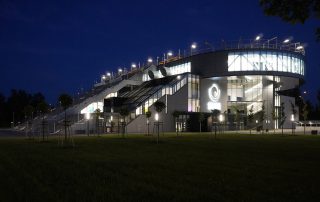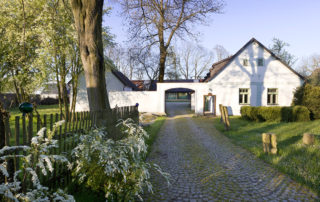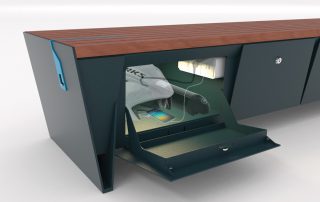It is a large old bourgeois apartment in the center of Ljubljana for the art lover who needs a lot of space and walls for paintings but few rooms. With demolishing every non-loadbearing wall, the apartment gained a huge gallery space. Over the entire flat we put the classical massive oak fish bone parquet, but then wondered what to do with the kitchen island and the only remaining freestanding structure with chimneys, so it would match the artworks that were to be moved into the apartment?
The chimney case was dressed in a carefully designed gold zinc plated structure with a flake-like structure. Pieces of metal are loaded and split towards the top of the column, and- with a special system developed for this cladding – they are fastened with only one screw per piece. Inequalities are created which change the color throughout the day due to the different angle of the light entering the room. A large kitchen island with stainless steel lining surrounds the vertical gold element. Concerns about the kitschy combination of gold and silver came to an end as soon as the huge Oil painting by Marko Jakše (Chapter from the History Reading Room) mirrored up on the counter.
Royal blue velvet curtains are hanged throughout the flat which continue the elagance and glamur of golden and silver. The apartment complements the classic bourgeois charm with a completely fresh, bold and cosmopolitan gesture that far exceeds the usual uniformity of contemporary ambiences.
Text provided by the authors of the project.
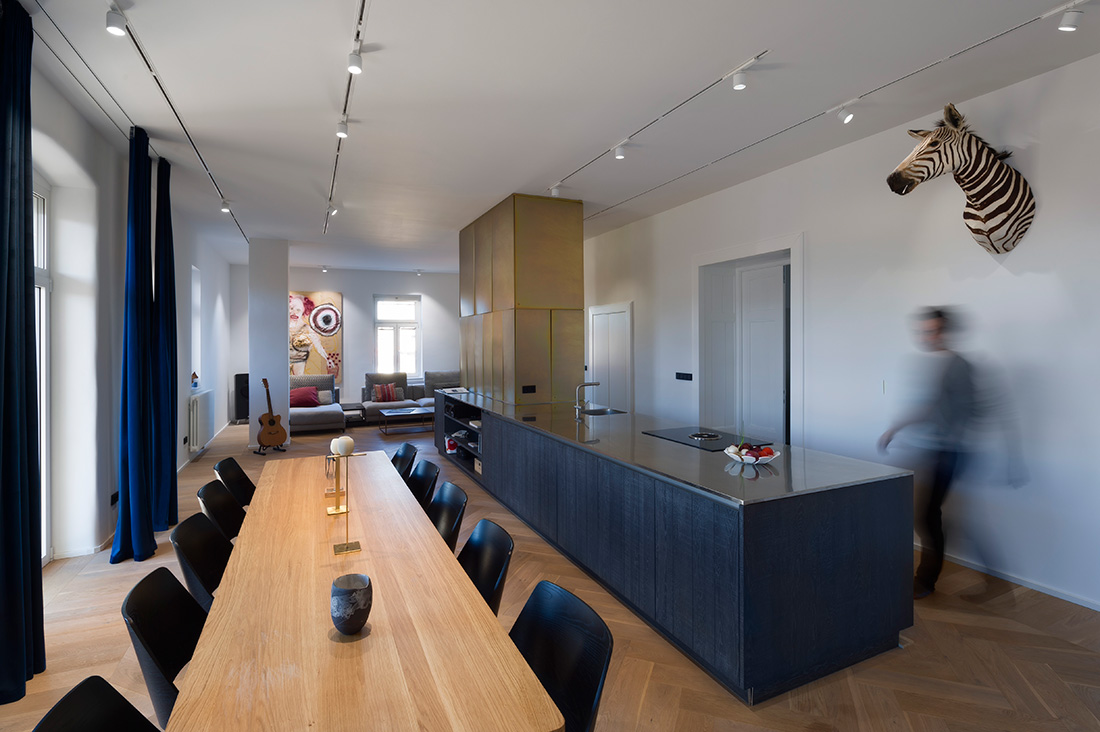
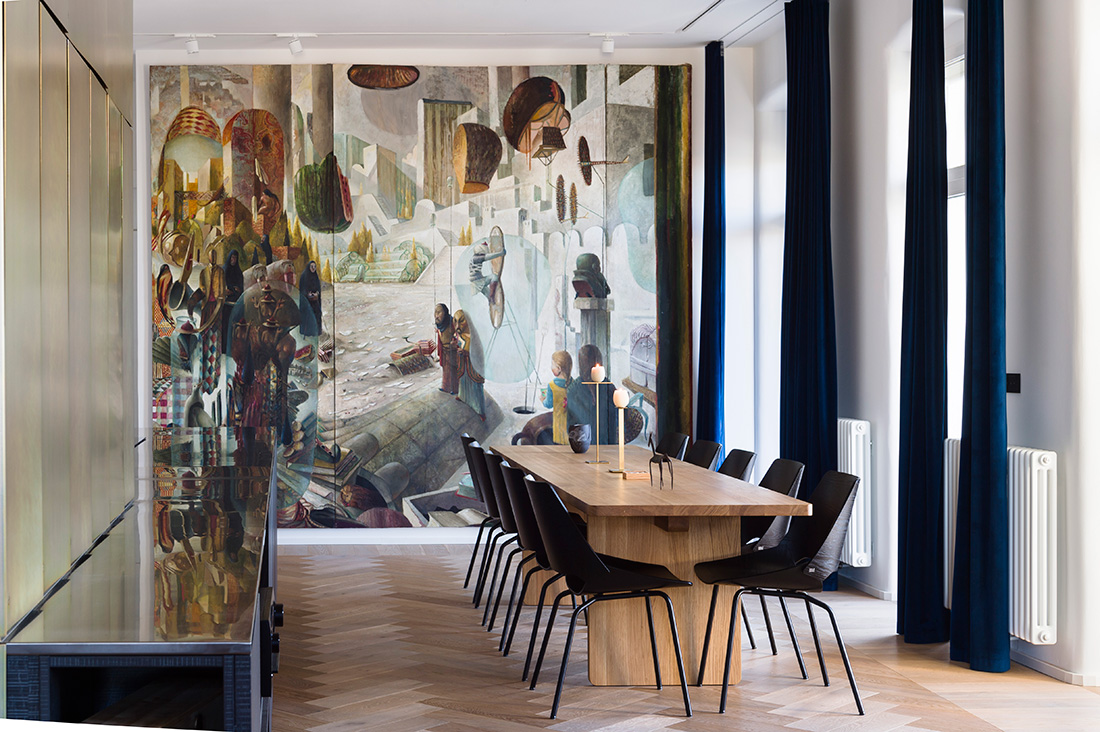
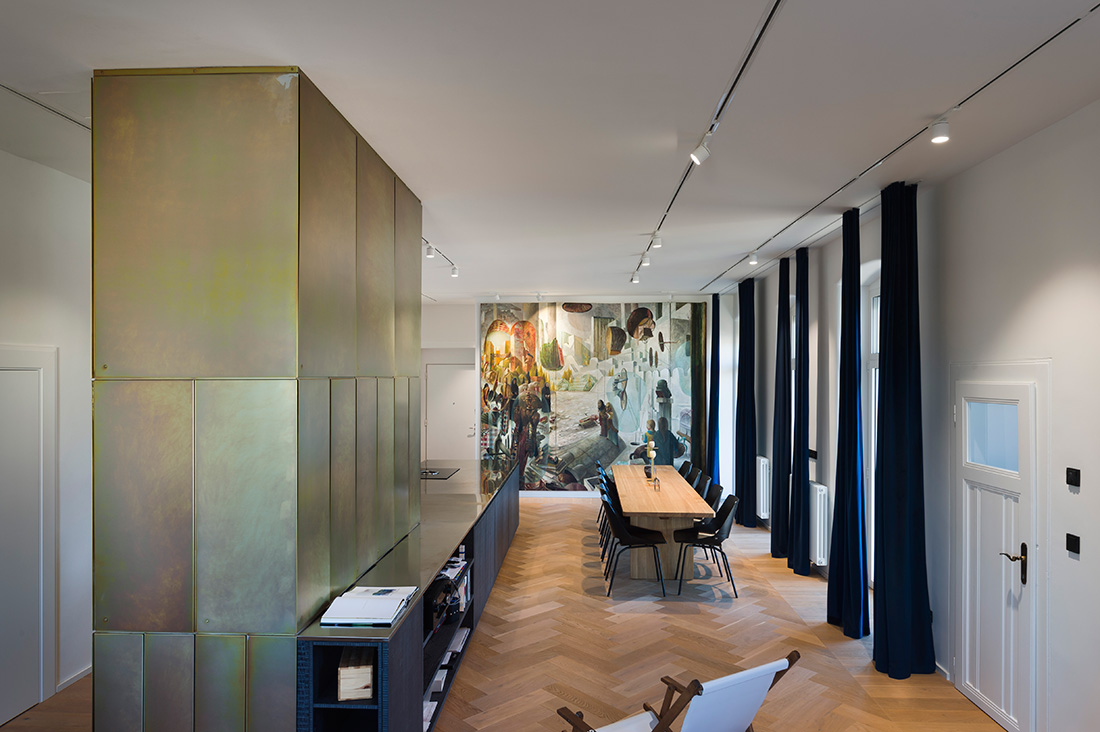
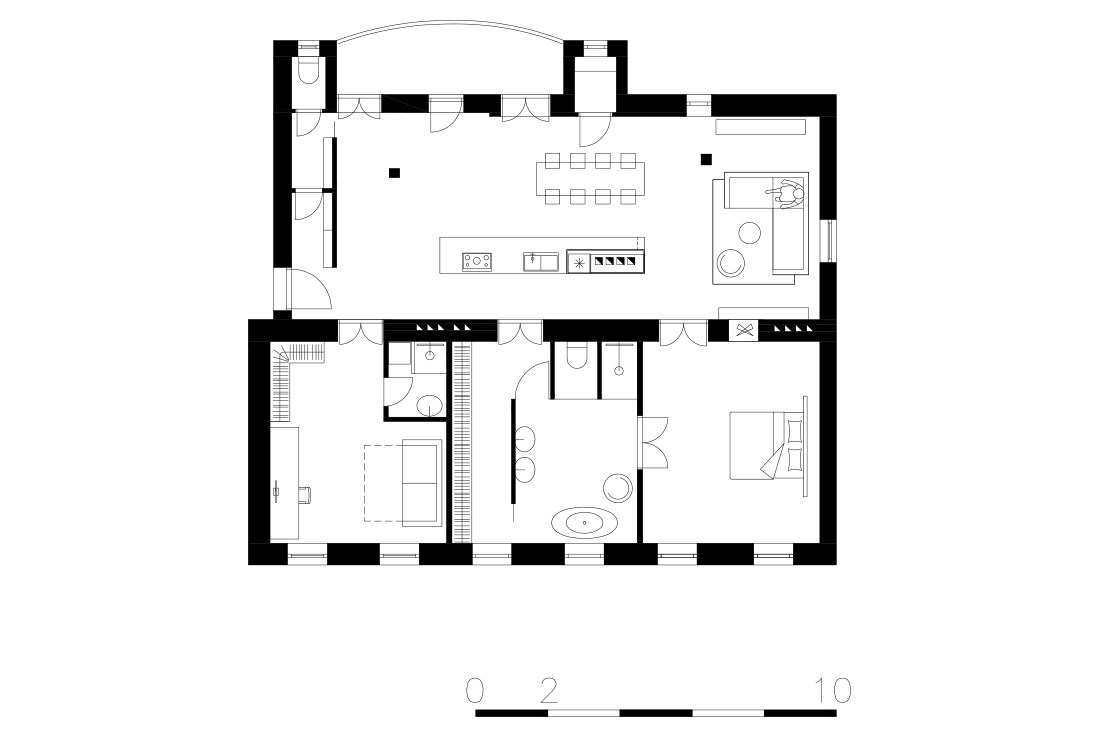

Credits
Interior
RIBA ARHITEKTI d.o.o.; Goran Rupnik, Janja Brodar, Tomaž Čeligoj
Year of completion
2018
Location
Ljubljana, Slovenia
Photos
Janez Marolt
Project Partners
OK Atelier s.r.o., MALANG s.r.o.


