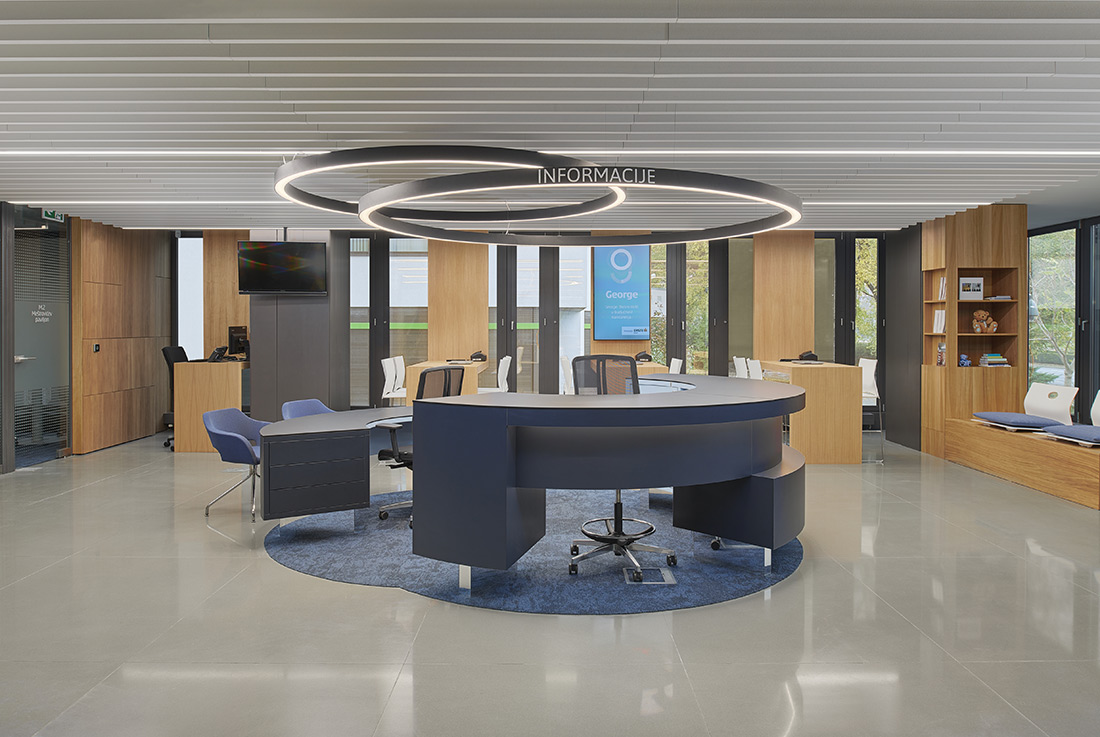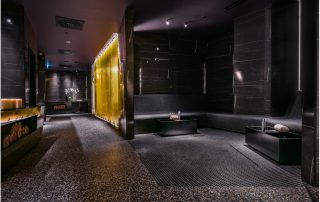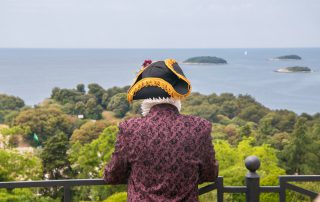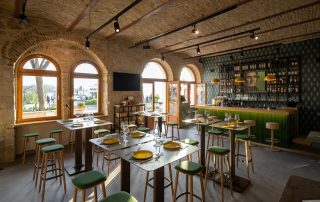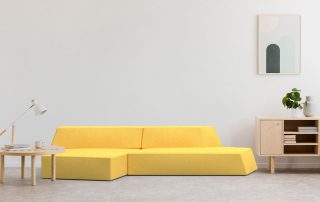The public entrance space to the business building HQ Erste & Steiermarkische Bank was planned as a representative space divided purposefully into two zones, planned as a singular narrative. The entrance on the eastern side opens into a high spacious hall with a gallery which partially covers the reception and seating area, thus emphasizing the height of the space with its slim pillars. The wall plating repeats a random pattern design with wide and narrow fields additionally accentuated by a different finish.
Coming onto the gallery via the reconstructed branch office, in accordance with the “ready-made” concept, the view over the glassy surface of the façade opens up and creates an open communication across the “closed” cubicles which offer privacy and discretion to the clients. Beside the “open space” part of the gallery intended for clients, the other part of the gallery are meeting rooms. Glass, transparent, and translucent walls do not obscure the views towards the western and northern façade, and they lend the space an urban feel with their accentuated wall and floor colors.
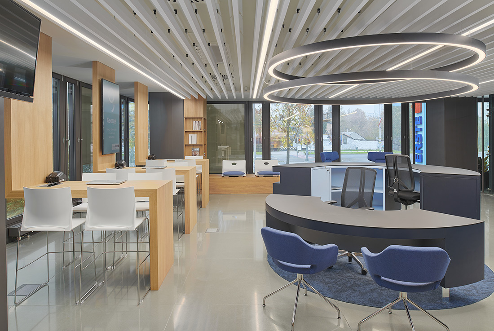
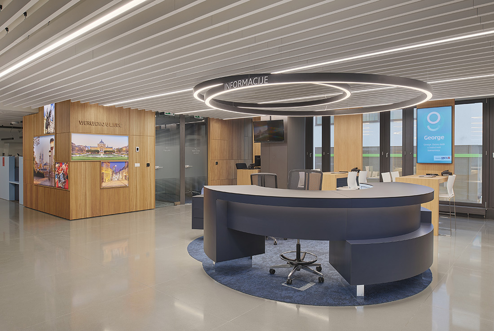
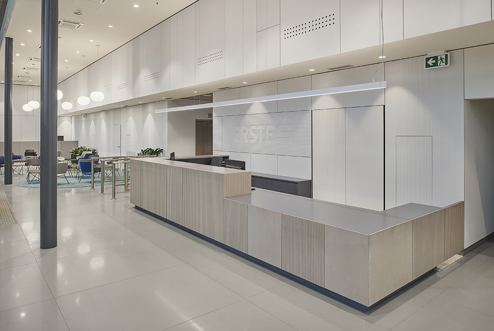
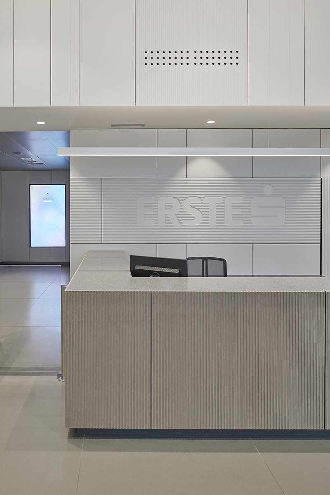
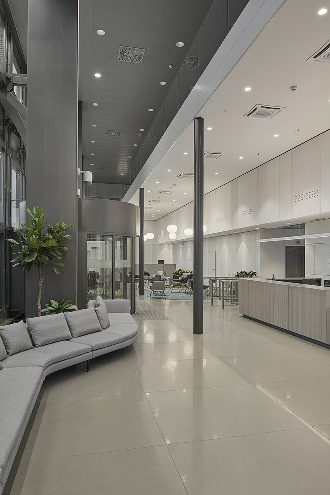
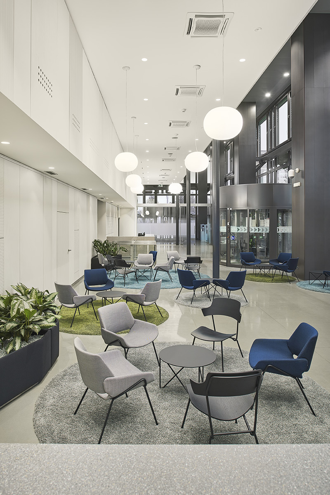
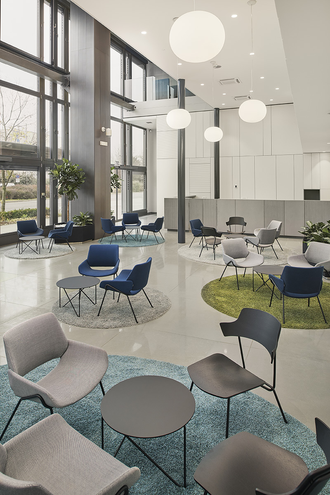
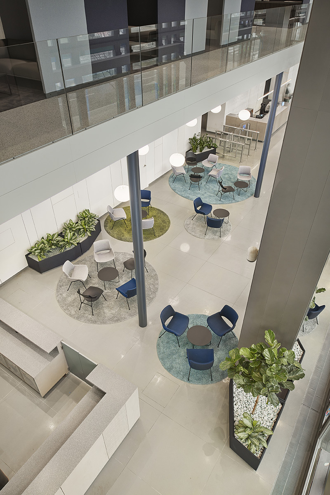
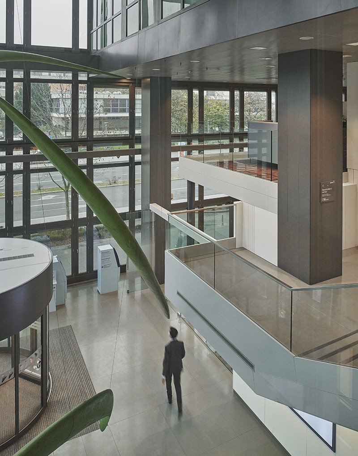
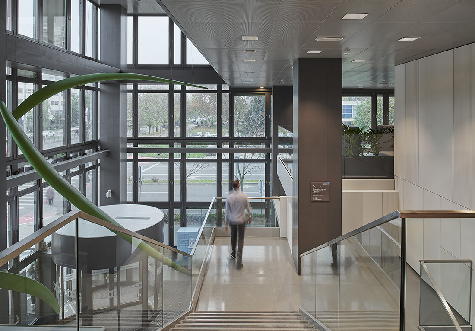
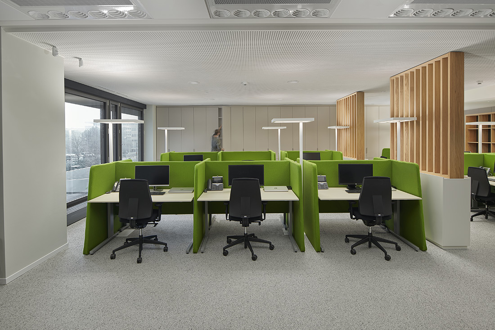
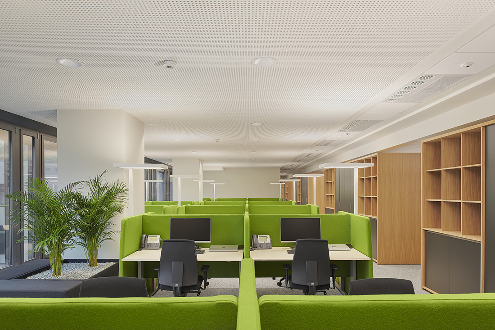
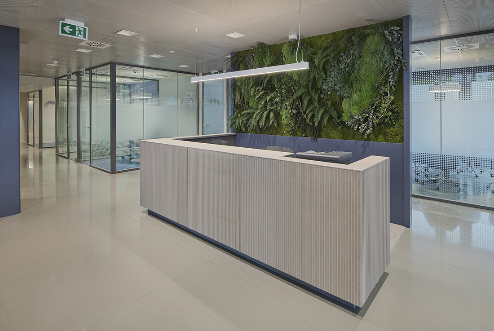
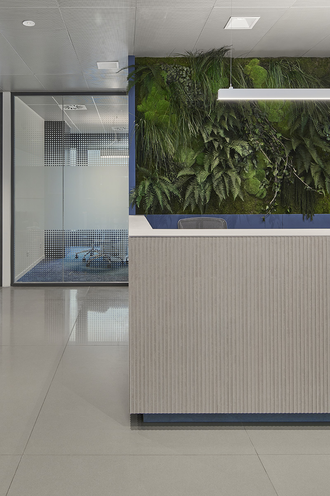
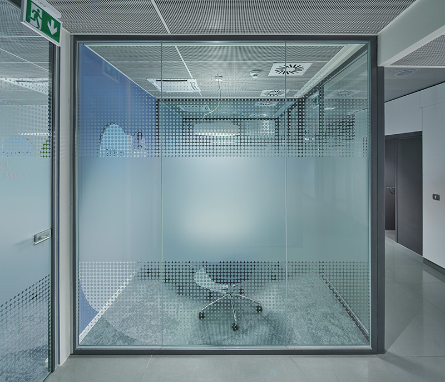
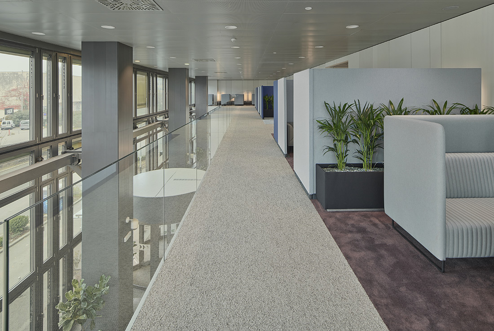
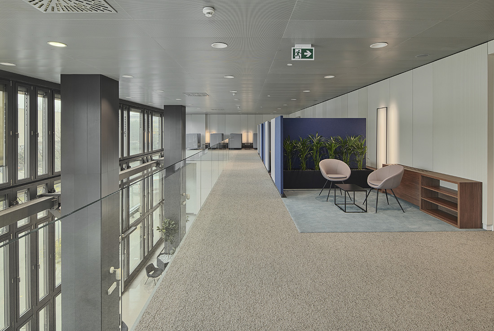
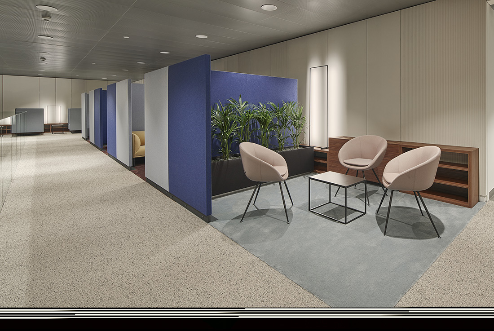
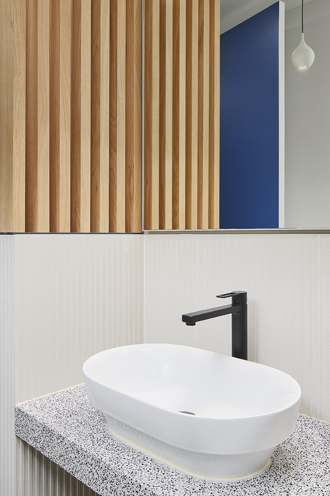
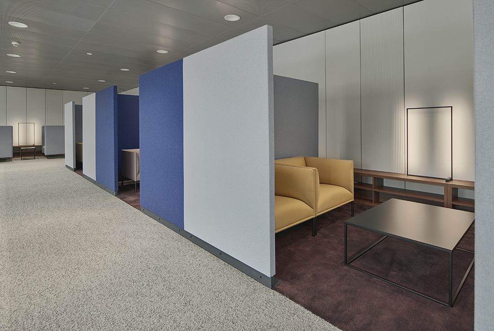
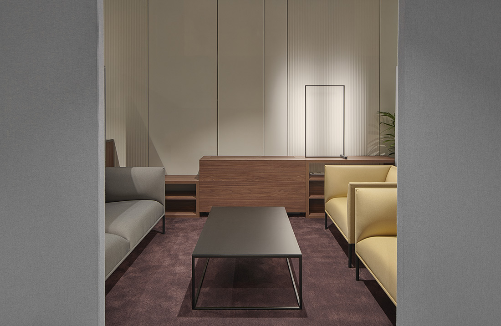
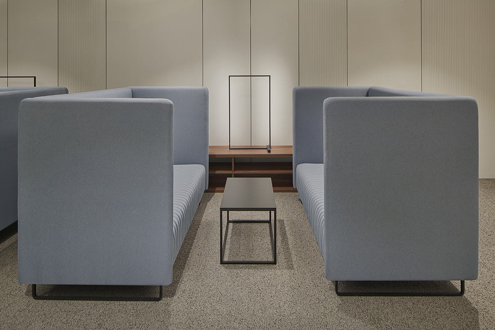

Credits
Interior
Arhitektonski atelier Hržić; Andrea Hržić Šesnić
Project team
Marijan Hržić, Ana-Marija Rem, Danira Rubeša, Iva Štambuk
Client
Erste & Steiermarkische Bank
Year of completion
2020
Location
Zagreb, Croatia
Total area
1.435 m2
Photos
Marko Mihaljević
Project Partners
Kvantum d.o.o.


