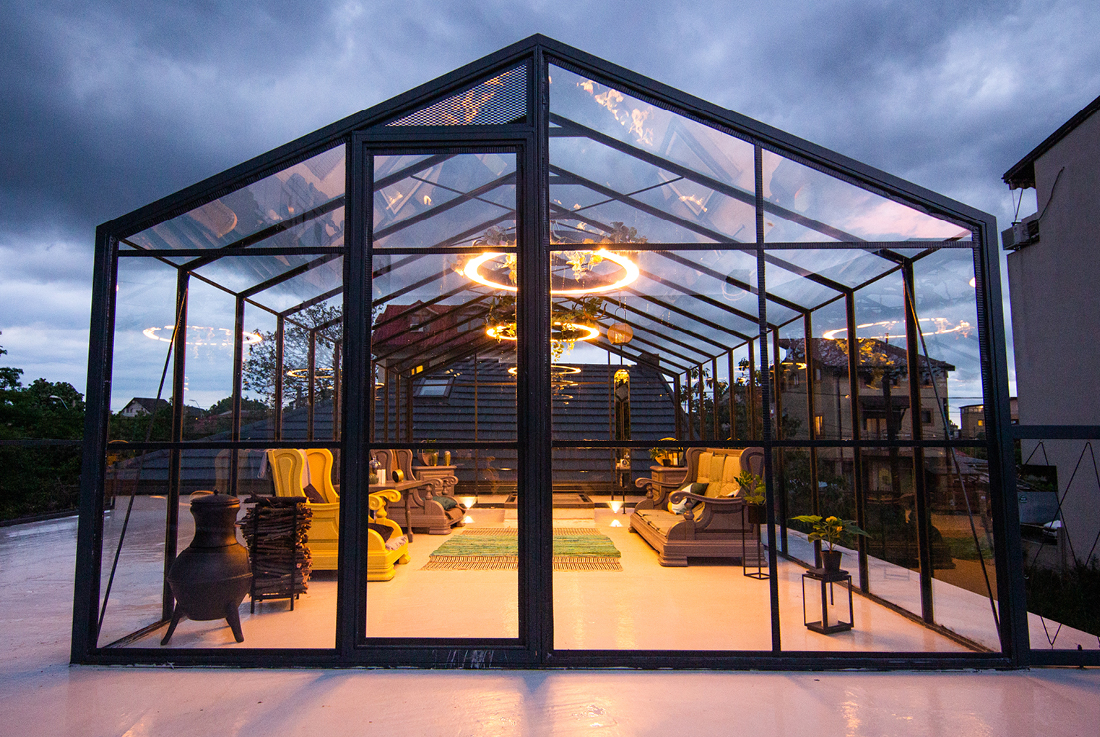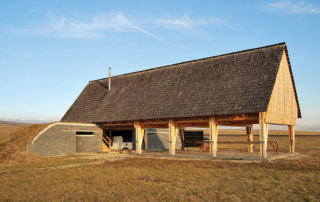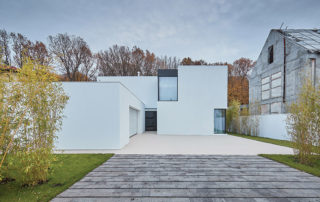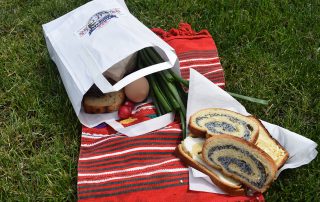On Garofiței Street, near Bazilescu Park in Bucharest, a once unassuming house, weathered by time, has been revived and transformed into a small gem. Its distinctive elements have been rejuvenated and reinterpreted in a contemporary style. With the invaluable help of dedicated and passionate individuals, the house – modest in history but striking in its new appearance – now greets passersby with its exposed brickwork facade, crafted from sliced ceramic blocks, reflecting the street’s volume.
The rear of the building complements the main entrance area through its minimalist treatment of the facades while simultaneously offering a striking contrast. This contrast is further emphasized by the two types of roofing: the hip roof on the street-facing side transitions into a roof terrace, where the delicate silhouette of an old greenhouse stands out. The greenhouse, carefully preserved and highlighted by the authors, crowns the residence, serving as an oasis of relaxation for the family and a “surprise element” for visitors.
The ground floor accommodates both the living and sleeping areas, with the latter extending to an upper level that replaces the former attic. Storage spaces and a small wine cellar are located in the basement. The memory of the place is beautifully honored through the backyard fence, adorned with salvaged elements from the original furniture.
Through this project, the primary goal was to rescue a neglected house and breathe new life into it, celebrating its past while giving it a contemporary identity.
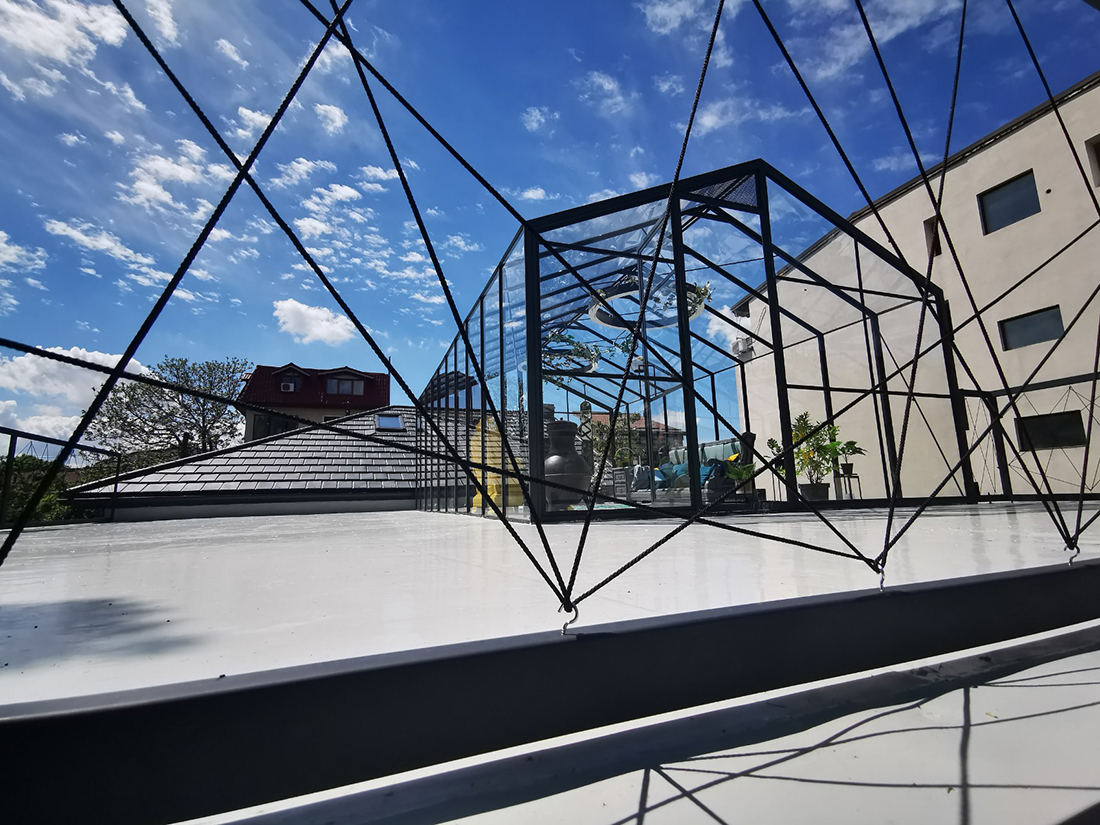

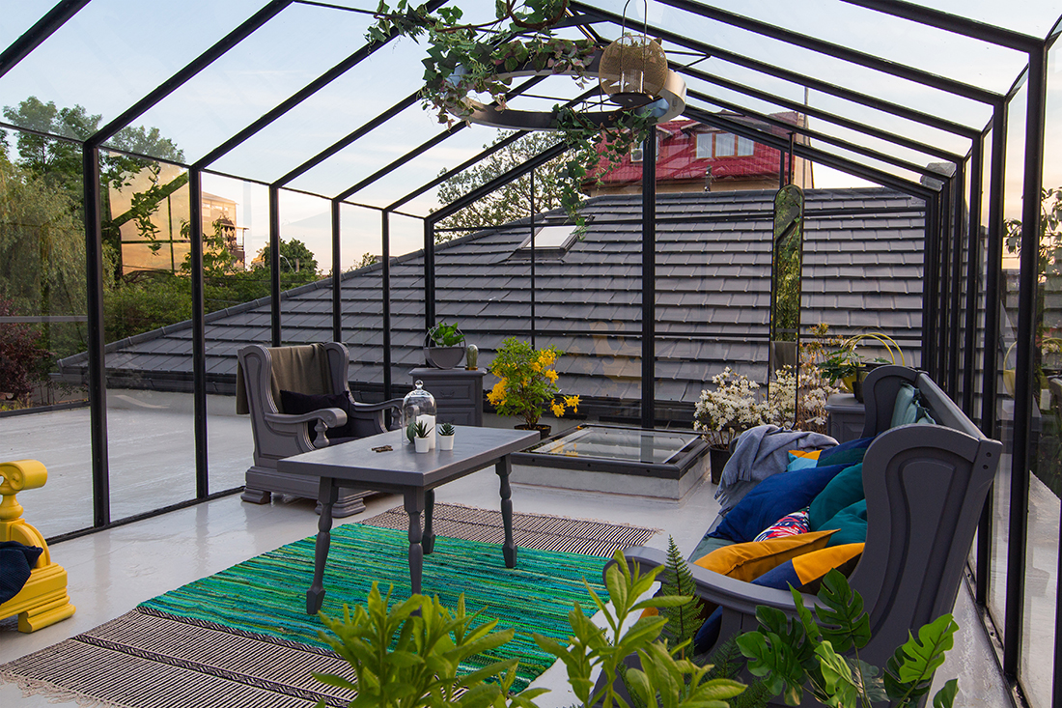

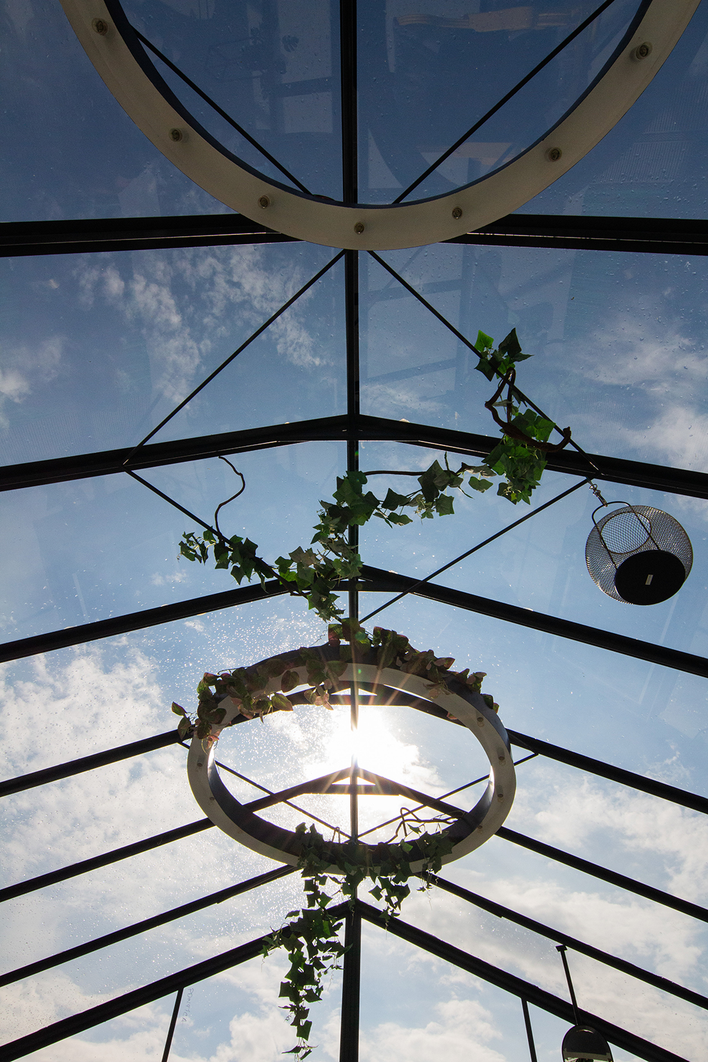
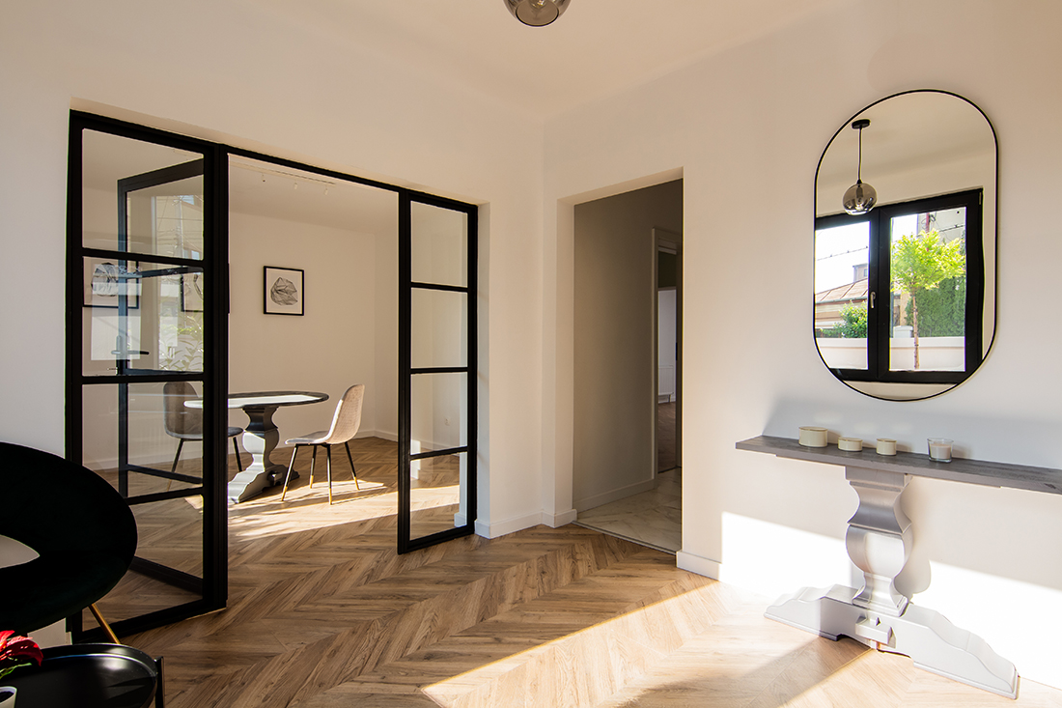
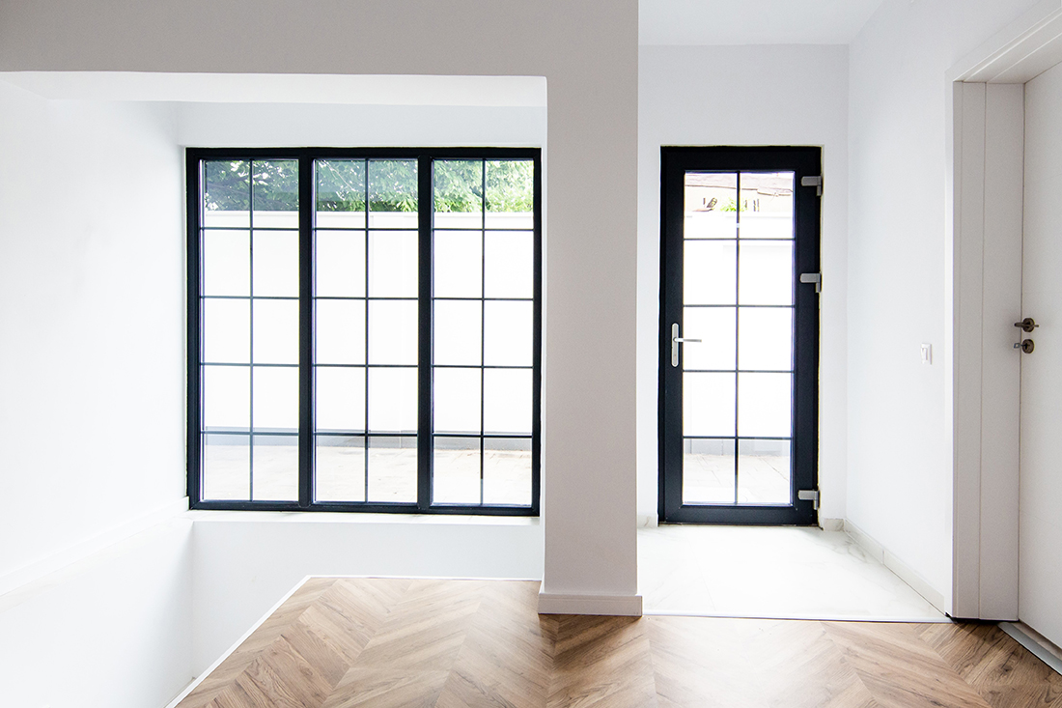
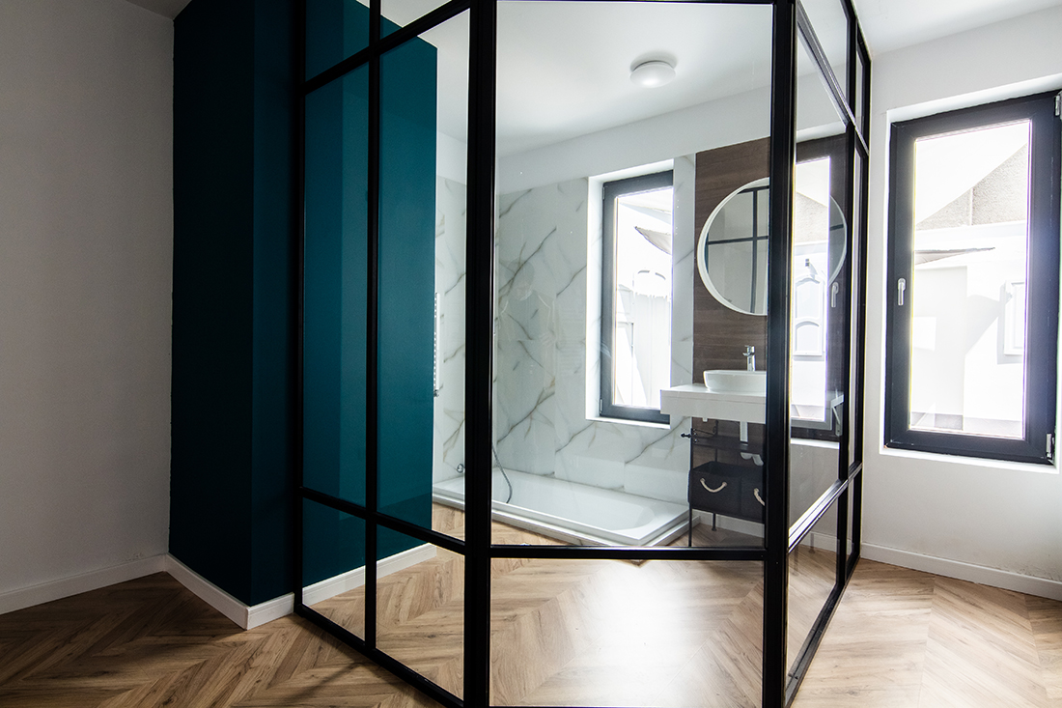
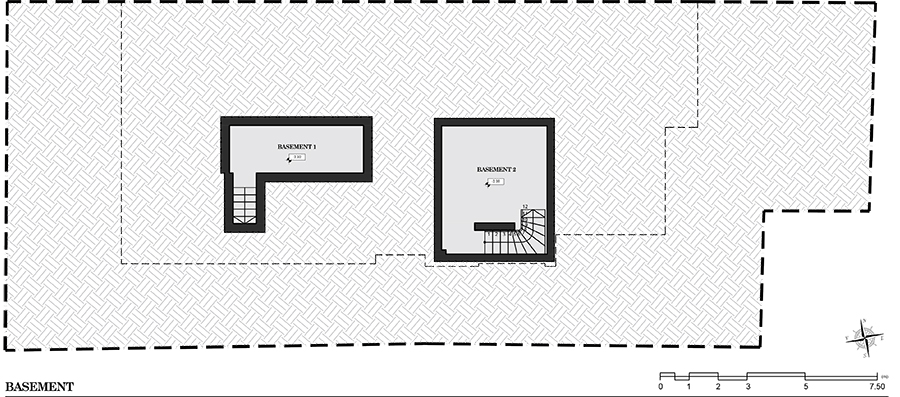
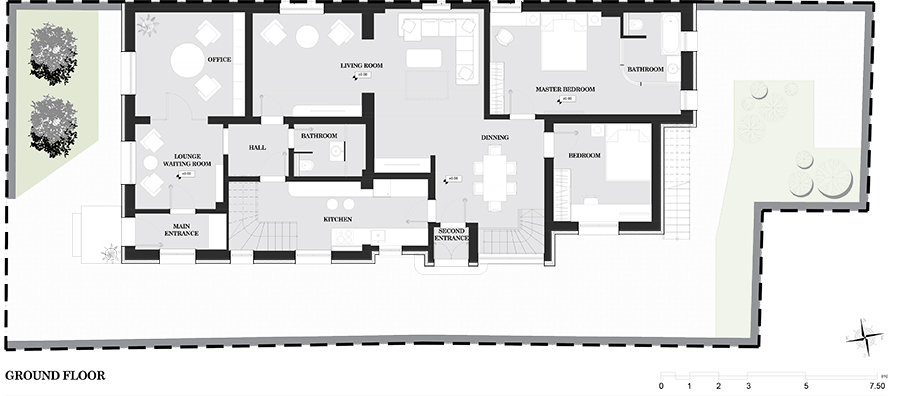
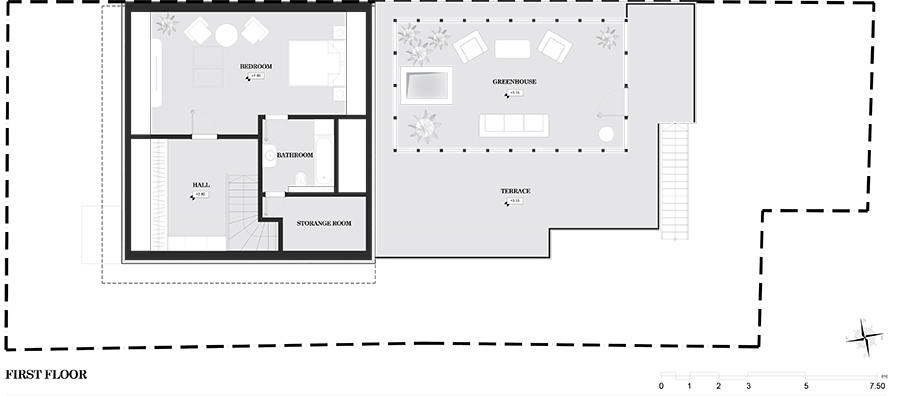

Credits
Architecture
Arhitem Studio; Elena Madalina Toma, Cristina Laura Vulpe
Client
Monica Jantea, Bogdan Valentin Jantea
Year of completion
2021
Location
Bucharest, Romania
Total area
280,5 m2
Site area
338 m2
Winners’ Moments
Project Partners
Structure project: Cristian Petcu


