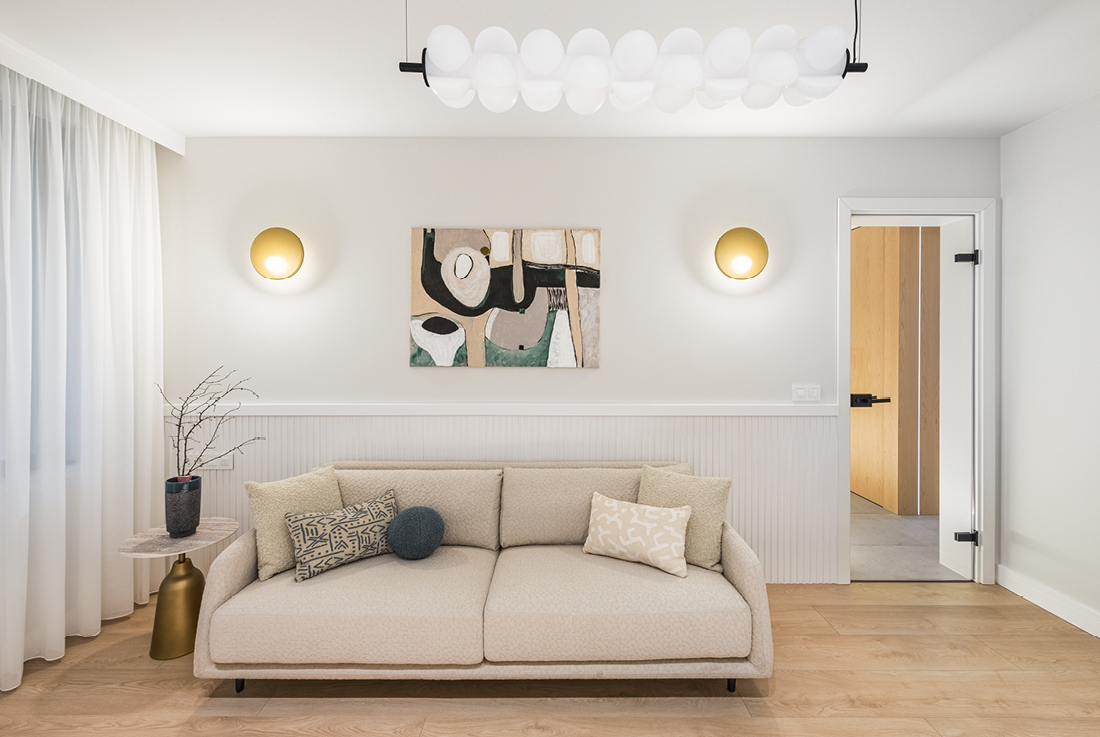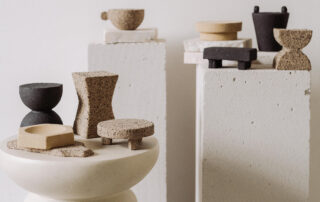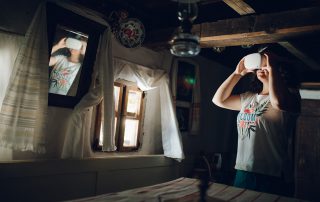The House of Rezos is located in the southern part of Sofia, Bulgaria, at the foot of Vitosha Mountain, surrounded by park greenery and just moments from the city center. Transforming a 60-year-old socialist-era apartment into a modern workspace posed an extraordinary challenge – one that we embraced with daring ideas, advanced materials, bold design accents, and a signature artistic touch.
Our interior design philosophy is rooted in the belief that art should be an integral part of everyday life. Every element within the space was carefully selected to cultivate an atmosphere that inspires creativity and motivates productivity.
The office now features a contemporary kitchen, spacious work areas, and a fully equipped meeting room – each designed for comfort and high functionality. A standout feature is the full-wall decorative panel in the meeting room, crafted from plaster made with natural ingredients, which enhances the artistic expression of the space. Meanwhile, the vestibule is clad in natural acacia veneer and features a unique handmade ceramic panel, emphasizing our commitment to natural materials and artisanal craftsmanship.
This project exemplifies our dedication to quality, creativity, and attention to detail in every space we create.
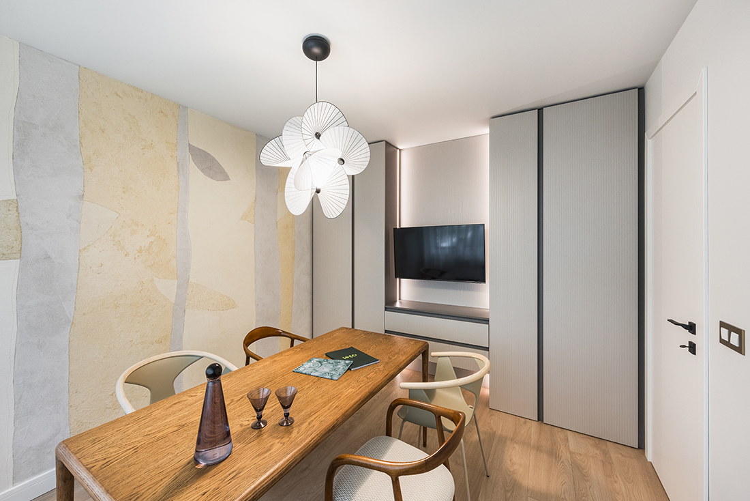
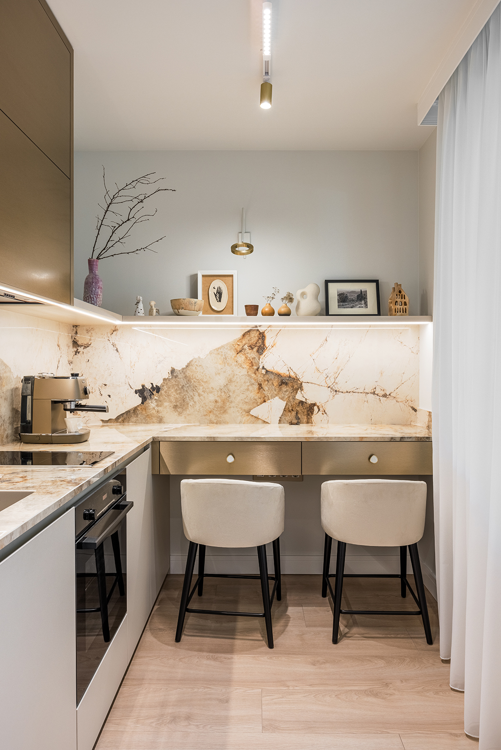
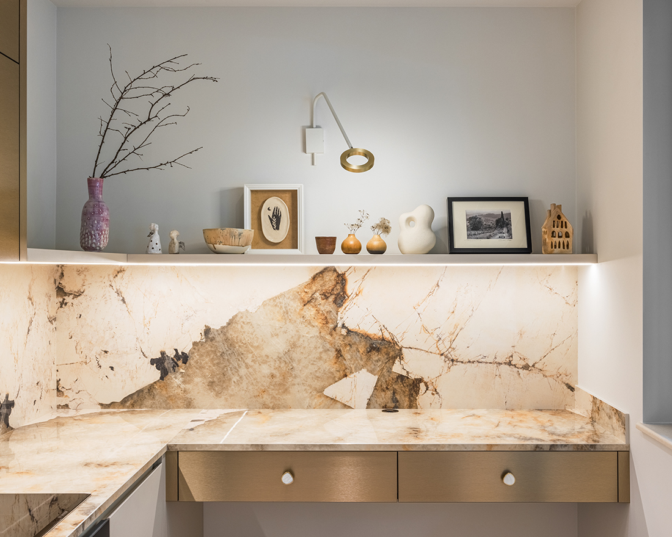
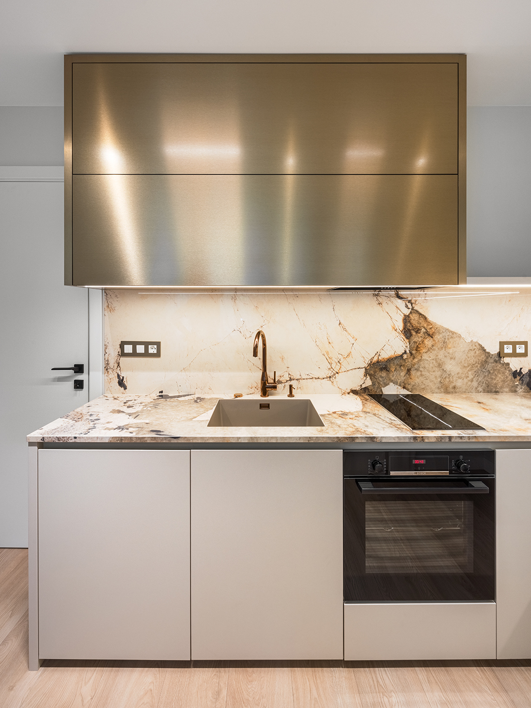
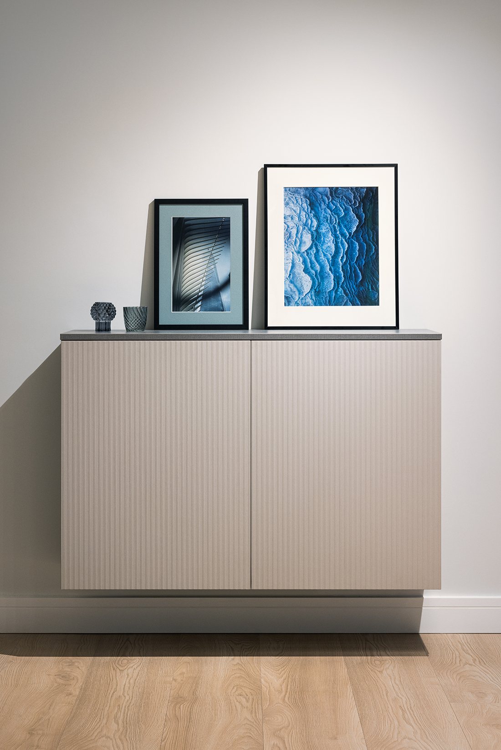
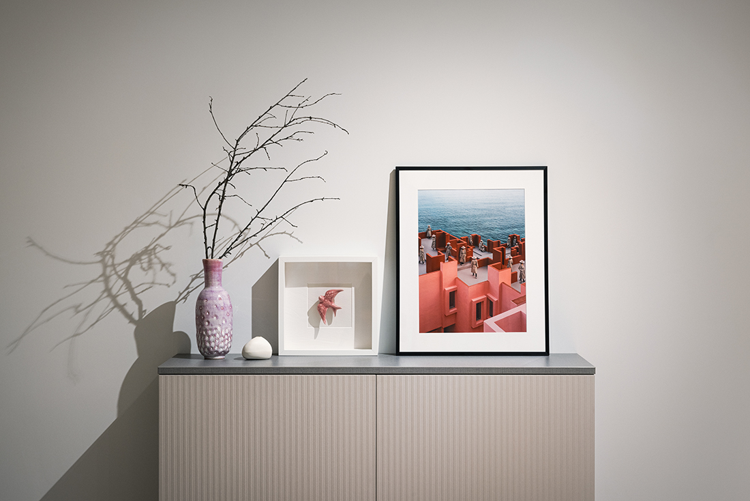
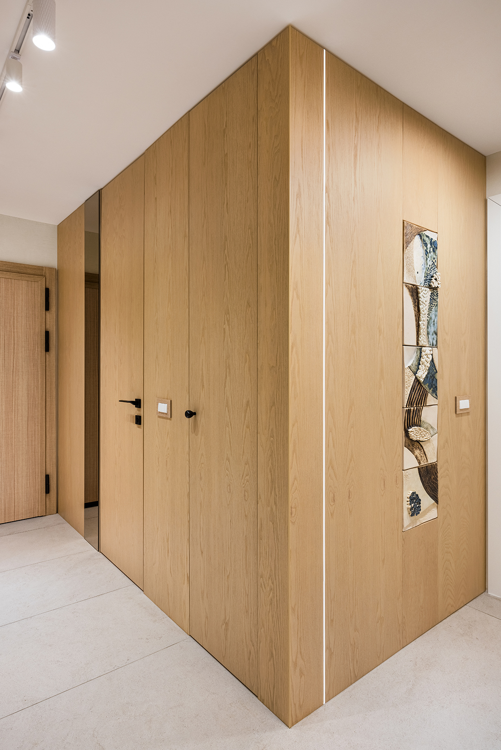
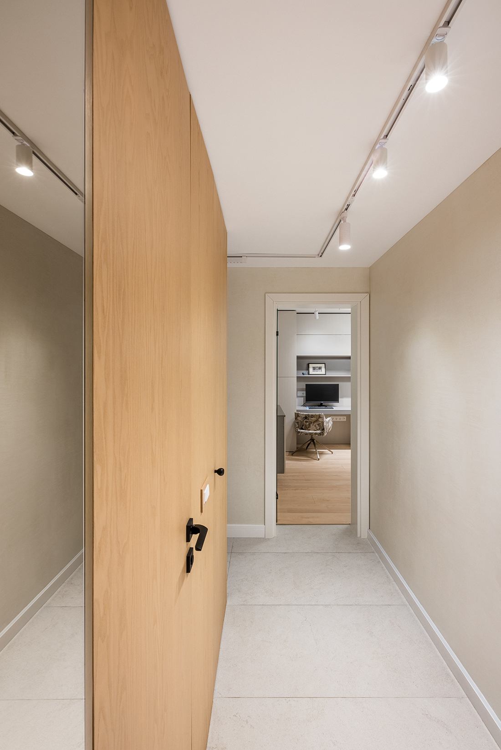
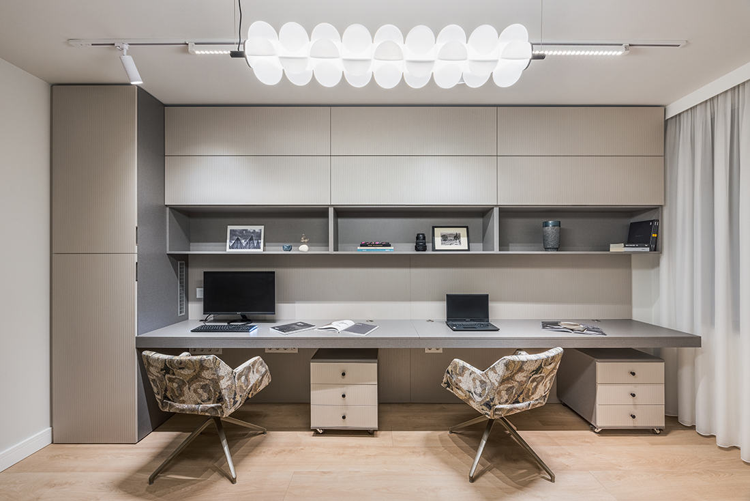
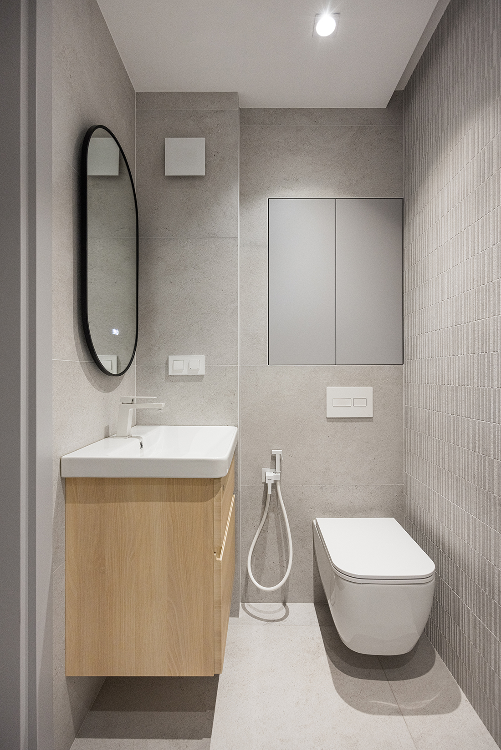

Credits
Interior
SK Rezos; Vilimira Grigorova
Client
SK Rezos
Year of completion
2024
Location
Sofia, Bulgaria
Total area
65 m2
Photos
Evgeni Ivanov
Project Partners
STIL-M furniture company, Voga Style (lighting), RK design (furniture), DJIA (bathroom furniture), Stone centre


