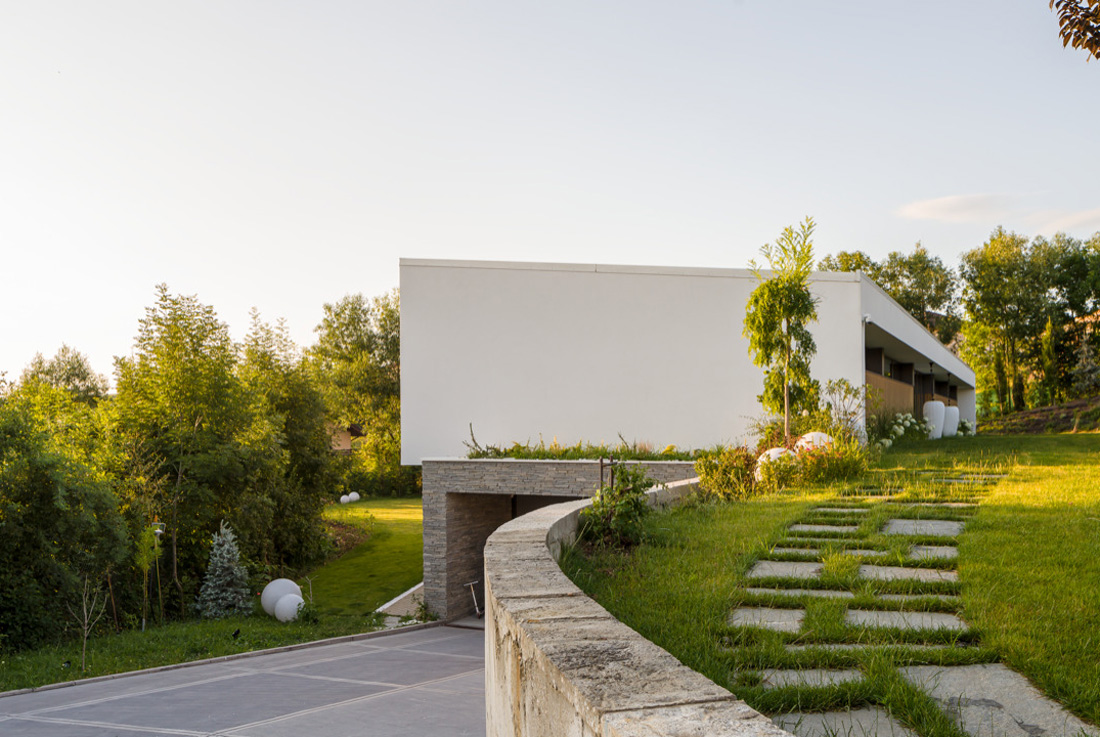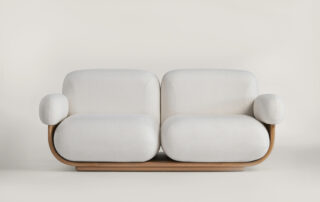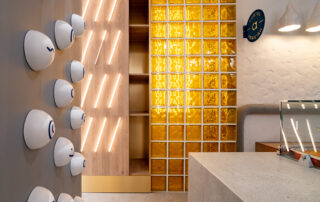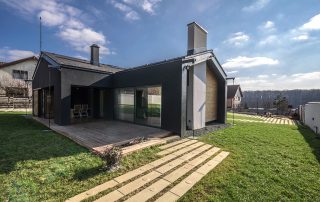On one of the extremely attractive slopes of the new Borhanci neighbourhood in Cluj-Napoca, Romania we imagined together with the owners, a place for them and their two children – a place that does not stand out by shape, a place seated discreetly in context, but able to turn inwards in a way that connects all the spaces of the house, as a home must do. The main space which acts as a magnet and concentrates all the functions around it, has a multipurpose role here: an indoor garden that is at the same time a welcome space, a dining space and a playground among the branches, encompassing the whole interior and penetrating into all areas of the house, attracting at the same time those who come from outdoor. This green core full of light breaks and connects at the same time a minimal and restrained volume, playing with human curiosity to explore and know the entire building.
What makes this project one-of-a-kind?
The biggest quality of the project is the minimal, restrained volume of the house that seats discreetly in the context and turns inward with it’s unique indoor garden which acts as a magnet and concentrates all the functions around it.
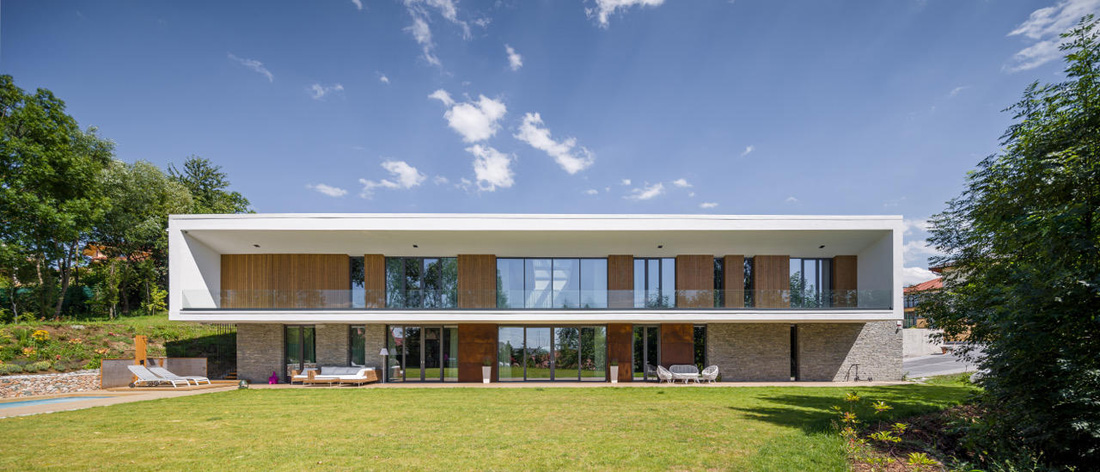
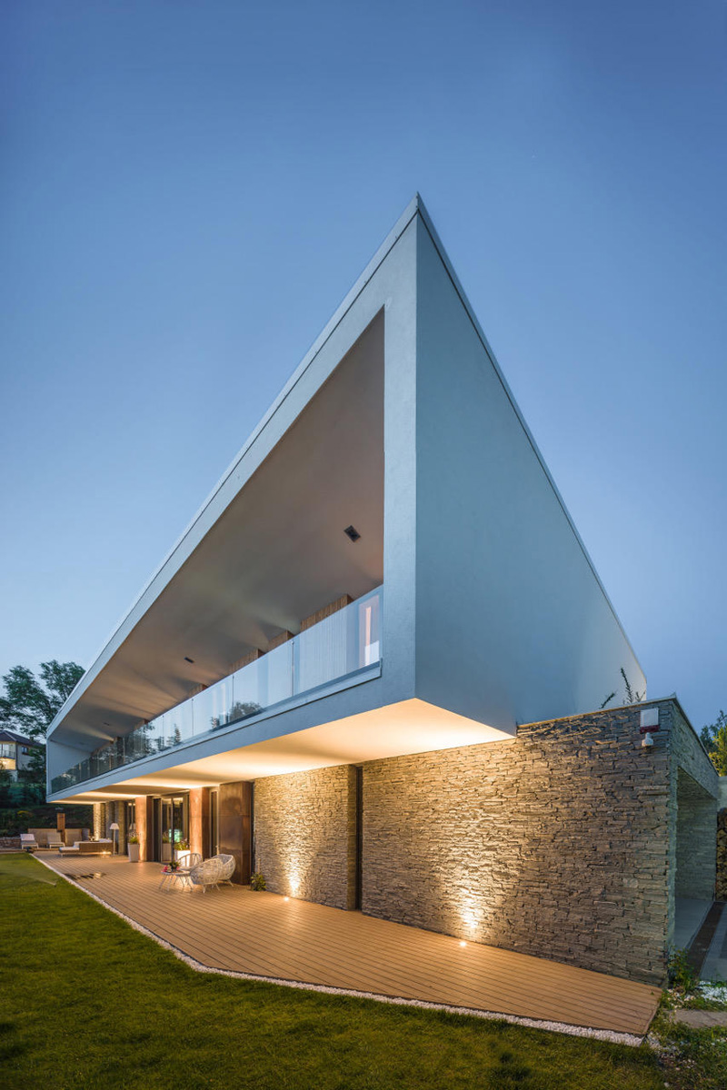
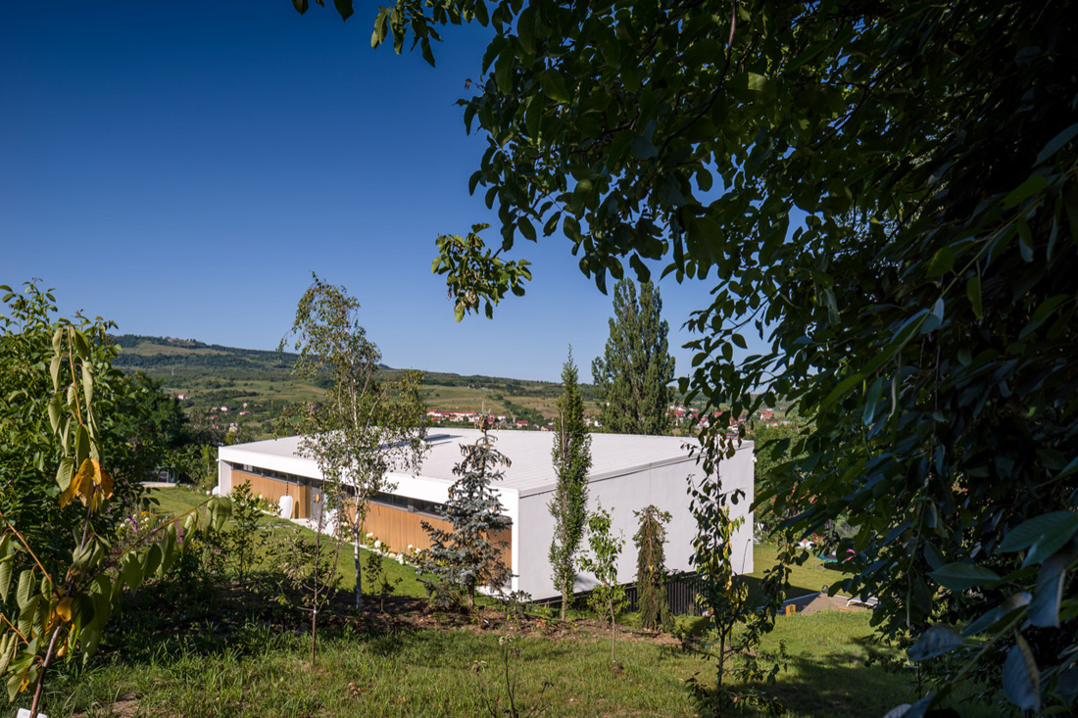
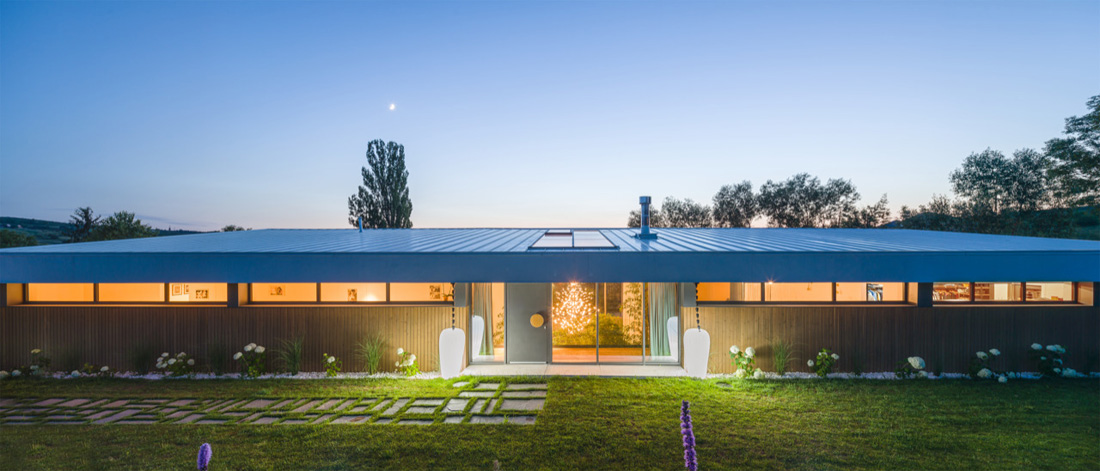
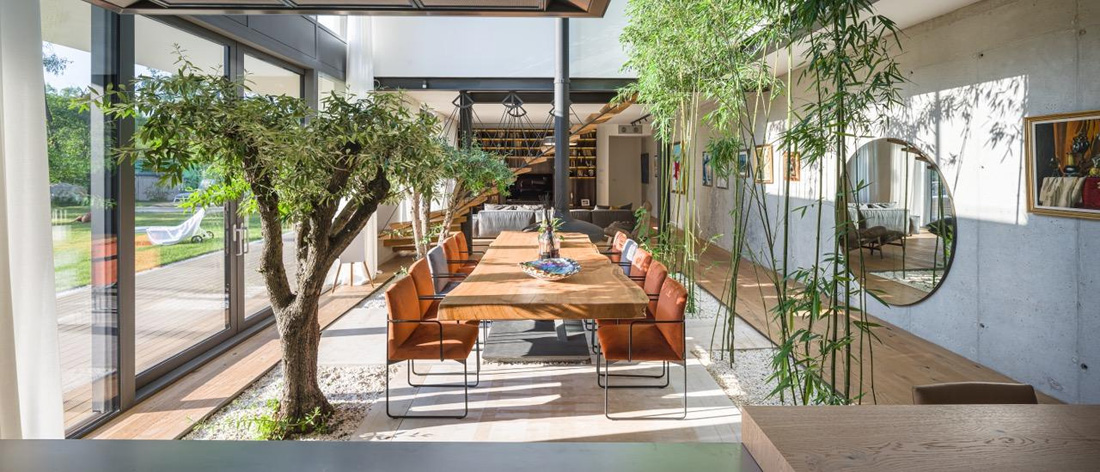
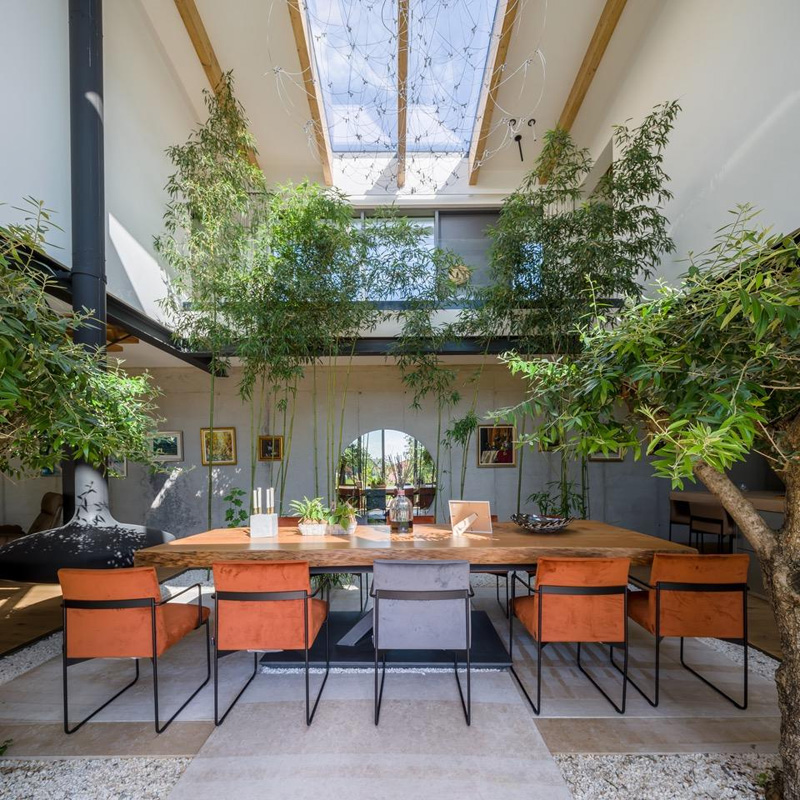
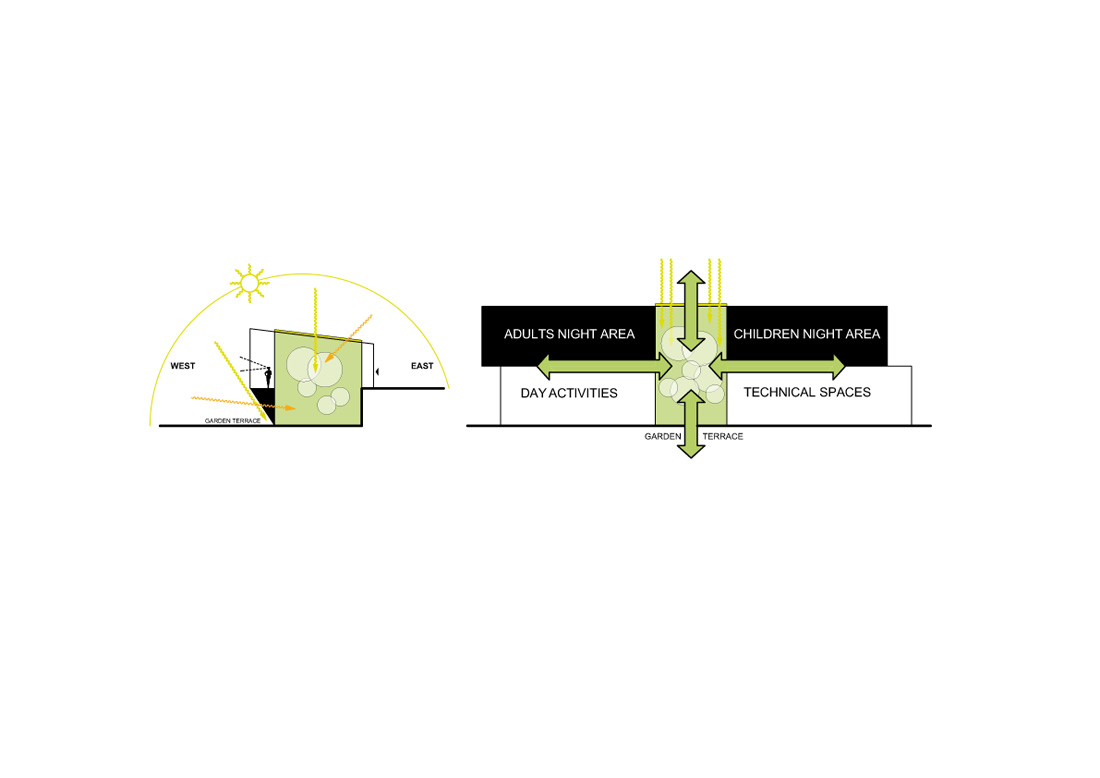
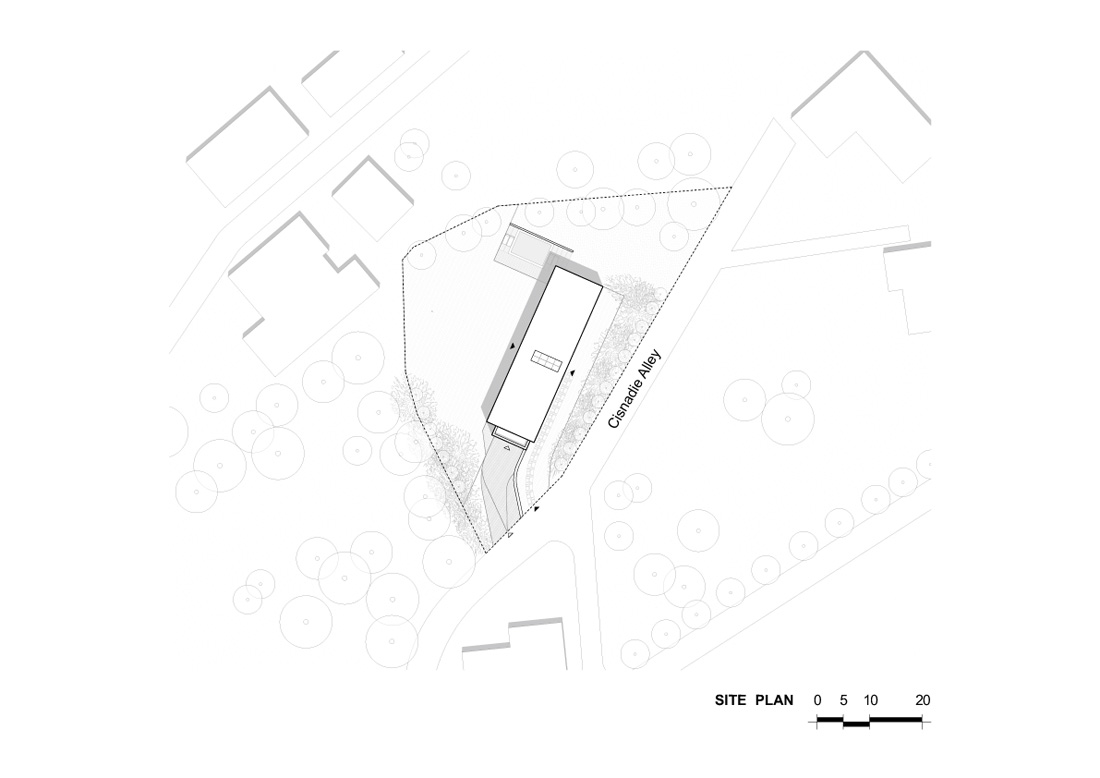
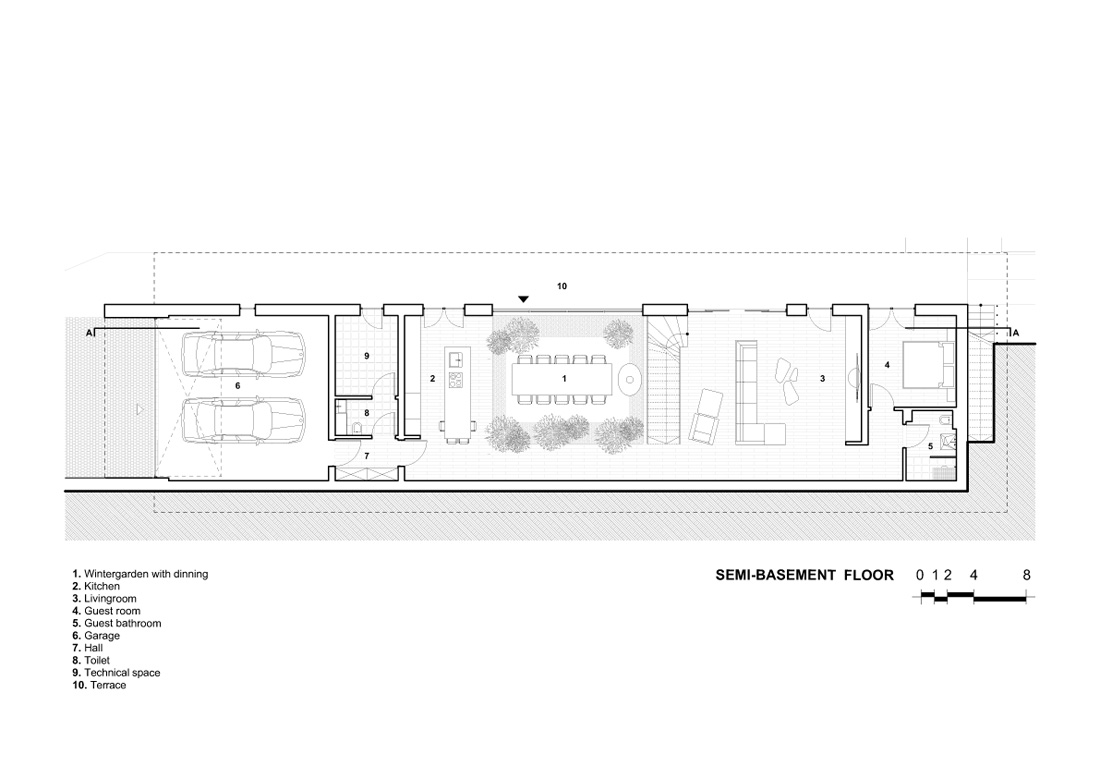
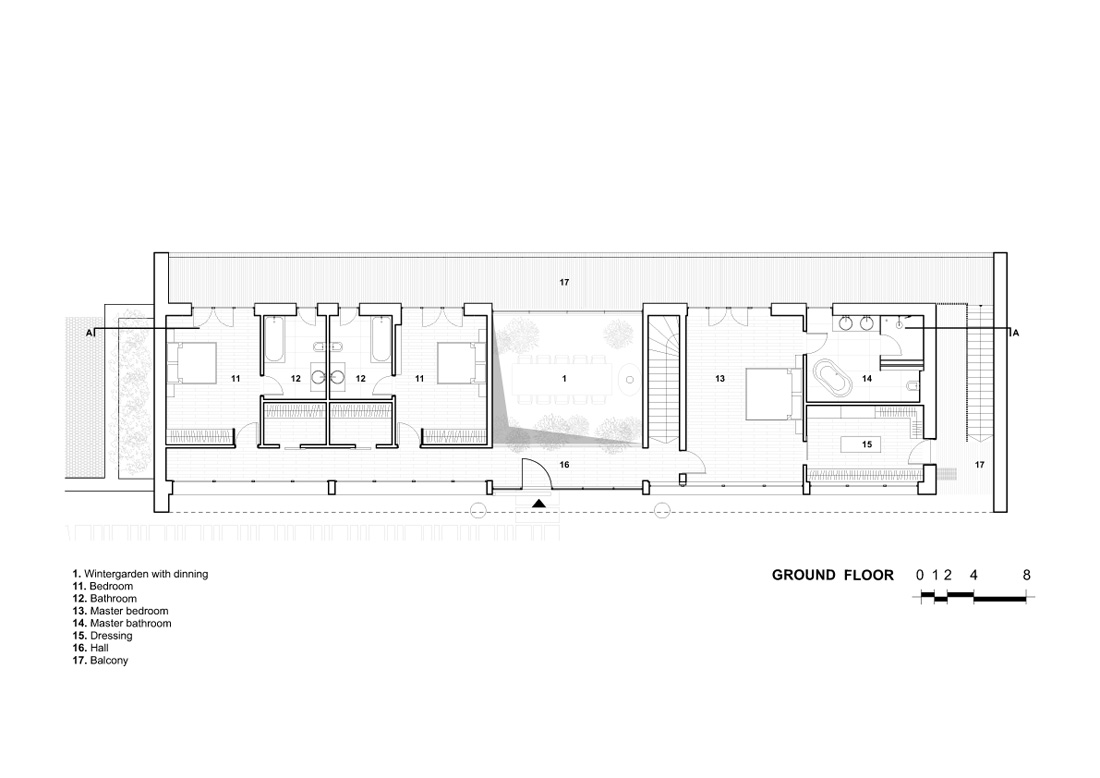
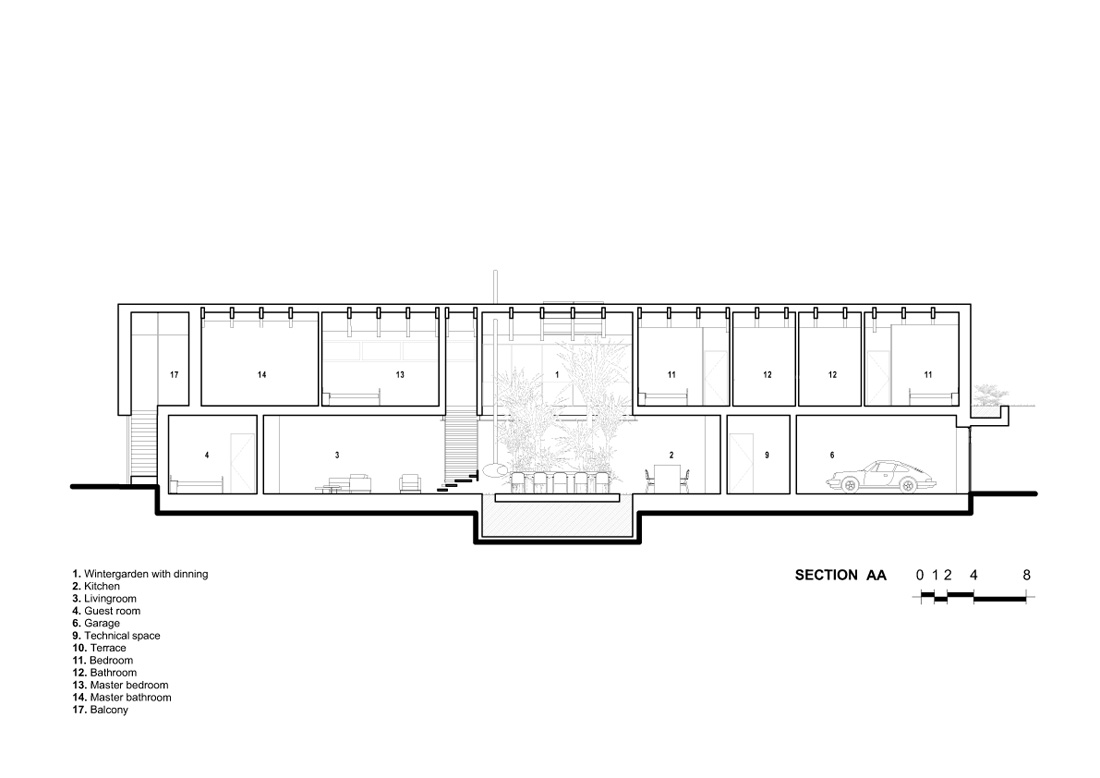

Credits
Architecture
SQM Architecture
Lead architects
Ferencz Bakos, Cristian Urcan
Coarchitects
Andreea Morarescu, Cosmin Morarescu, Vlad Oniga
Structural Engineers
Paul Vultur, Gorgo Construct
MEP Design
Allplan; Florin Sacalis
Landscape Design
Levente Fecso
Client
Private
Year of completion
2019
Location
Cluj-Napoca, Romania
Total area
510,29 m2
Site area
2.076 m2
Photos
Cosmin Dragomir
Project Partners
General PRO Construct, Ruukki Romania, Sto.ro, MITON Cucine Italy, Living Divani Italy, Ideea Group, VS Bespoke Furniture s.r.l., Focus – Atelier Dominique Imbert, Arketipo Firenze, Living Divani Italy, BAXTER SRL, FLOS Societa’ Per Azioni, mafi Italia S.R.L., Schüco, Miele Romania, Harman/Kardon, Denon


