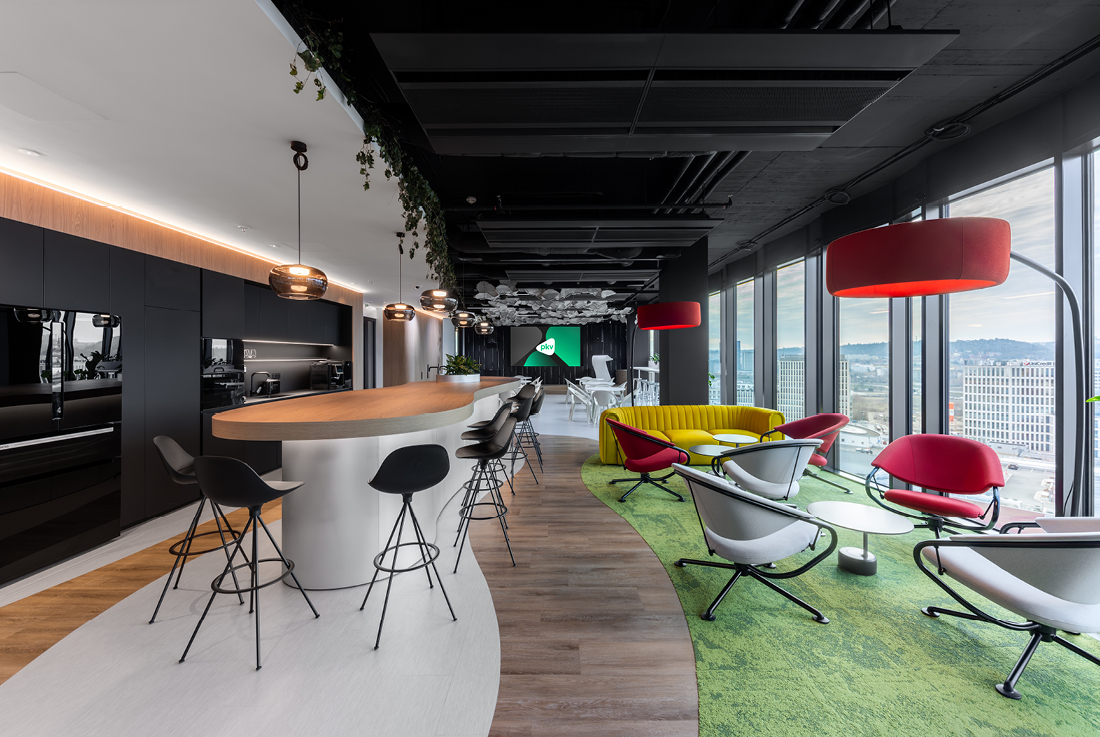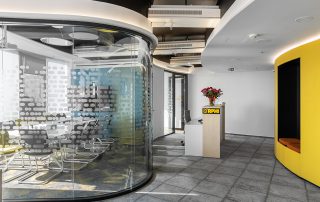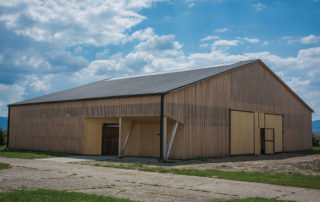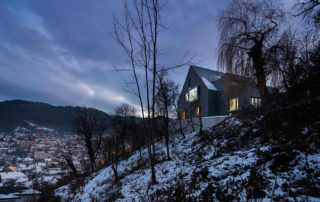The new PKV offices in Vlněna Office Park, Brno, span over 3.000 m² across four floors, designed to foster collaboration, innovation, and strategic thinking. Instead of an open-plan space, the layout features smaller work units, separated by phone booths, meeting rooms, and green walls.
The 14th-floor reception welcomes visitors with a panoramic view of Brno, symbolising PKV’s impact. The PKV Lighthouse conference hall is a key feature, hosting meetings, expert events, and energy discussions.
Sustainability plays a major role, with 1.500 plants, acoustic panels made from coffee grounds, and smart systems optimising lighting and air quality. Organic shapes replace traditional corridors, and meeting rooms have unique designs – for example, the “Cave” room features stalactite-style lighting. The 13th floor serves as a community hub, where employees gather, socialise, or watch sports. Built to passive house standards, the PKV offices maximise natural light and provide an inspiring space for shaping the future of energy.














Credits
Interior
concept.a; Andrea Pastrnek
Studio Acht; Matěj Kuncíř
Client
PKV BUILD s.r.o.
Year of completion
2024
Location
Brno, Czech Republic
Total area
3.000 m2
Photos
Oldřich Hrb
Project Partners
Furniture: Dřevodílo Rousínov, v.d.
Plants and the technology for green aspect of office: PFM-Greenvia s.r.o.
Glass partitions: LIKO-S, a.s.









