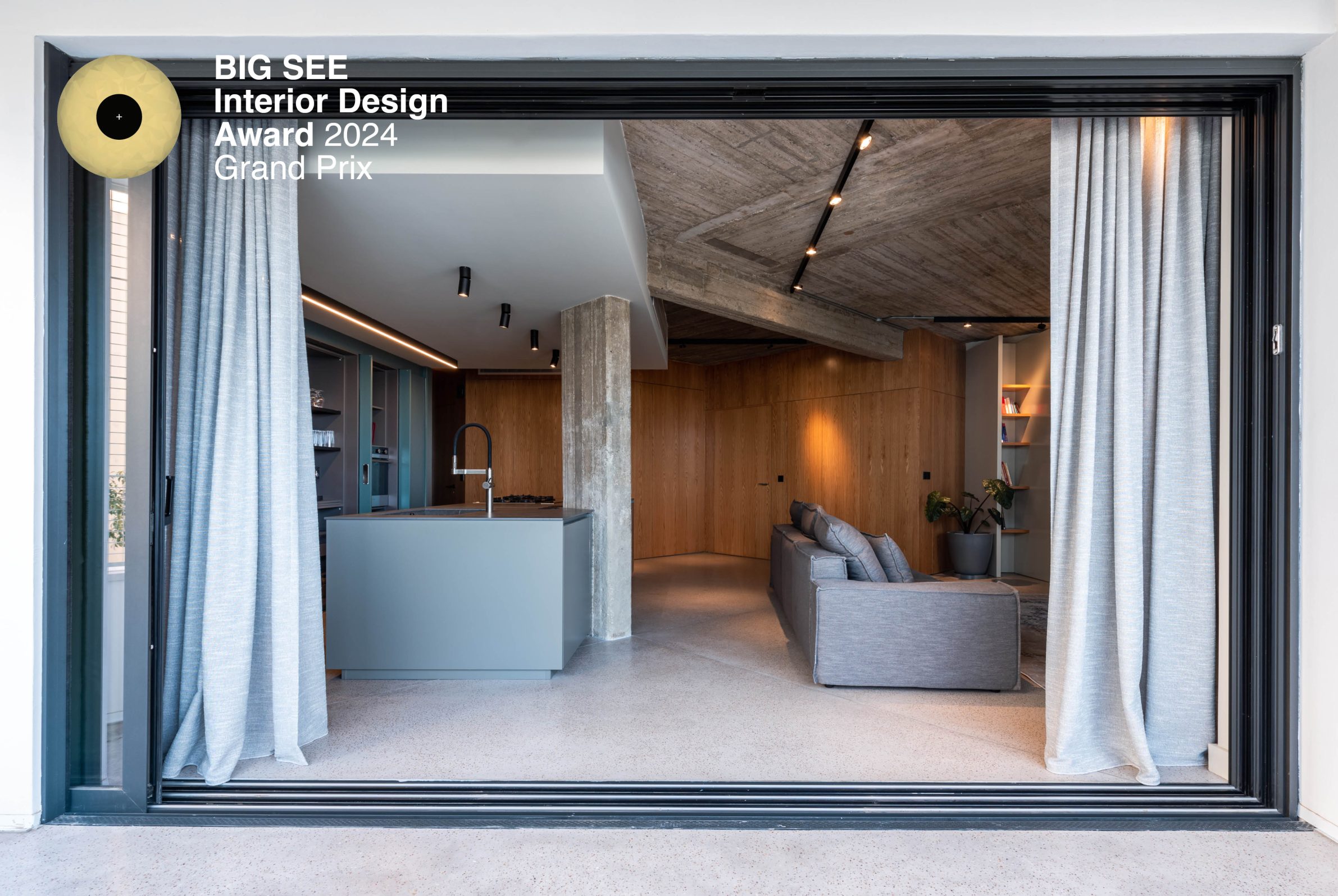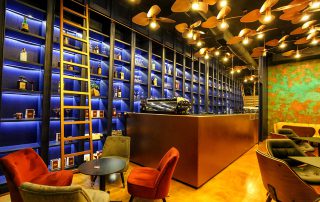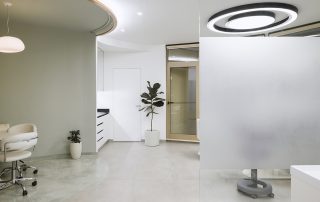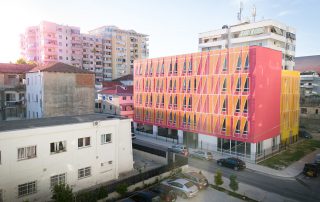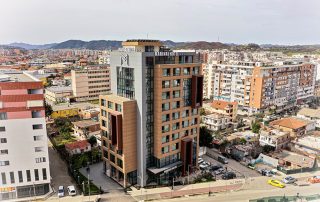With renovation Project 45°, the aim was to create a cozy, unique apartment by maximizing its area, resulting in a functional space tailored to the client’s everyday needs. To optimize indoor space and introduce an outdoor corner balcony, the social areas were realigned 45° from their original position, creating fluidity between the living area, kitchen, and outdoor space. A storage-laundry room was added to separate private and social areas. Private spaces were rearranged to form a spacious, functional en suite bedroom, while two smaller bedrooms and a small balcony remained in their original positions. Preserving original concrete elements and adding wooden panels enriched the apartment’s materiality and concealed storage spaces. The kitchen color extends to wall paneling, blurring functional area divisions, while the diagonal bookshelf geometry merges the two directions of the floor plan, old and new, at 45°. The result is a contemporary yet inviting space that meets the client’s desires.










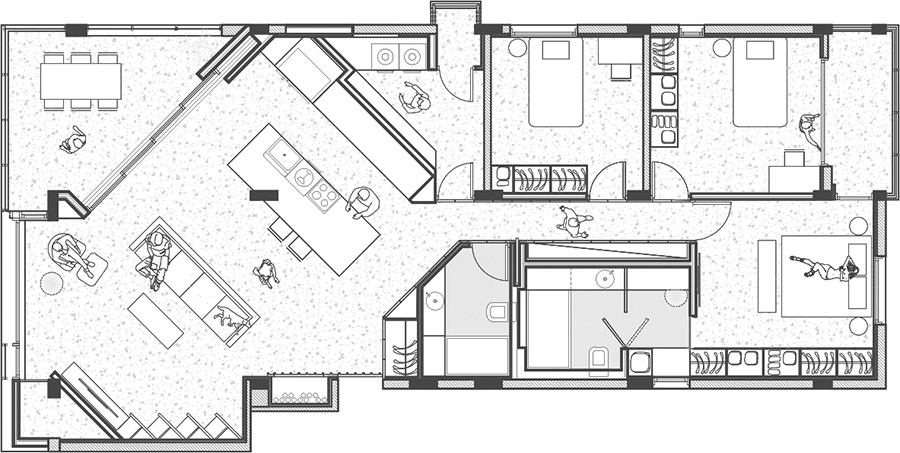


Credits
Interior
Ona i Ona Architecture and Design
Client
Private
Year of completion
2021
Location
Nicosia, Cyprus
Total area
110 m2
Photos
Charis Solomou
Project Partners
Contractor: Uzziel Constructions
Kitchen: Arredo 3, supplier Cuccina & Cuccina
Lights: LEDS C4 lighting


