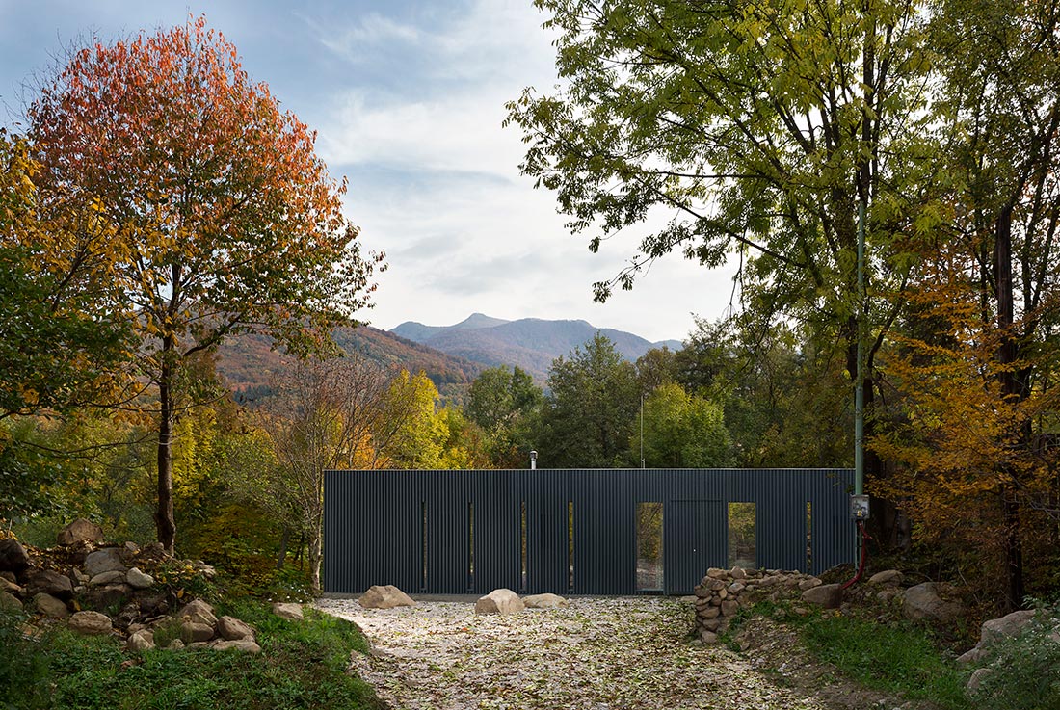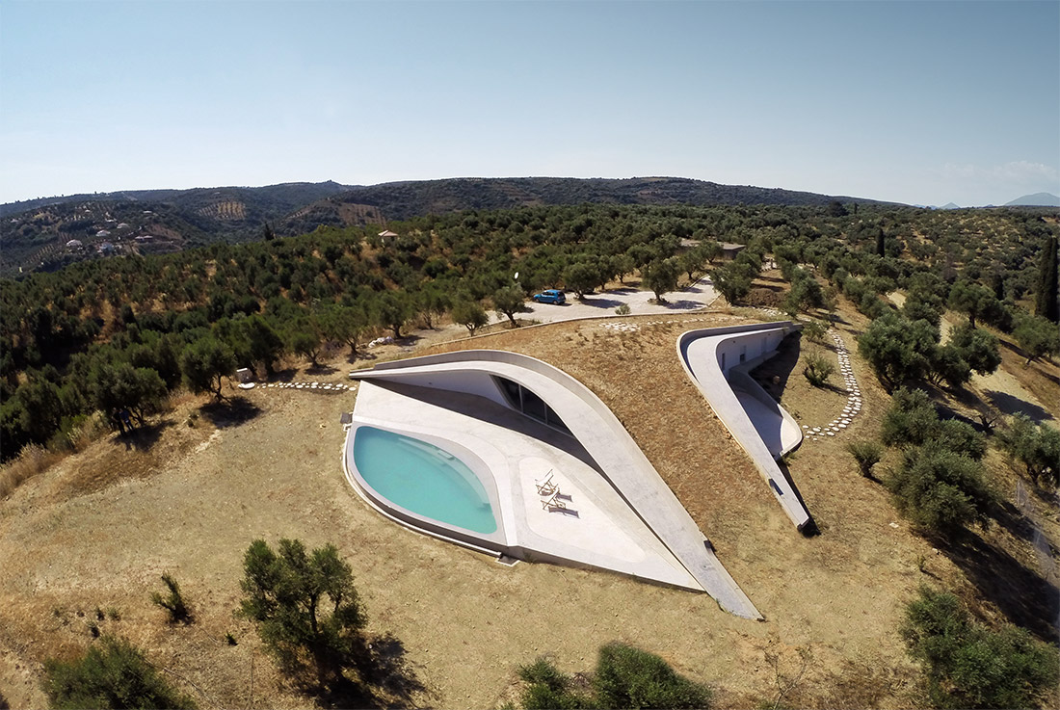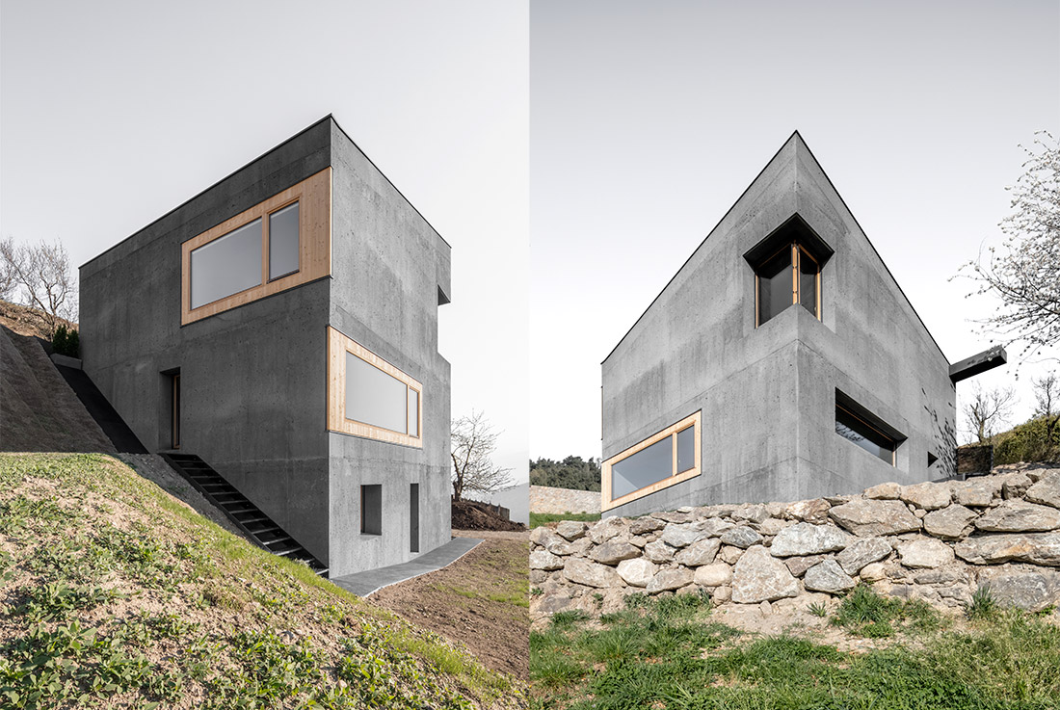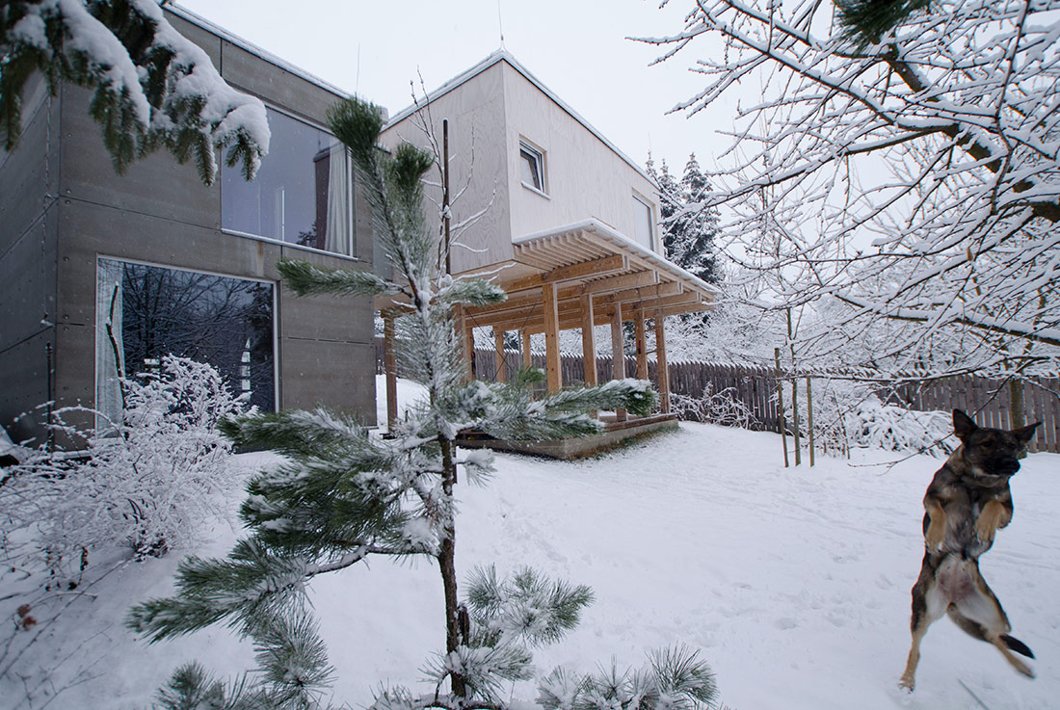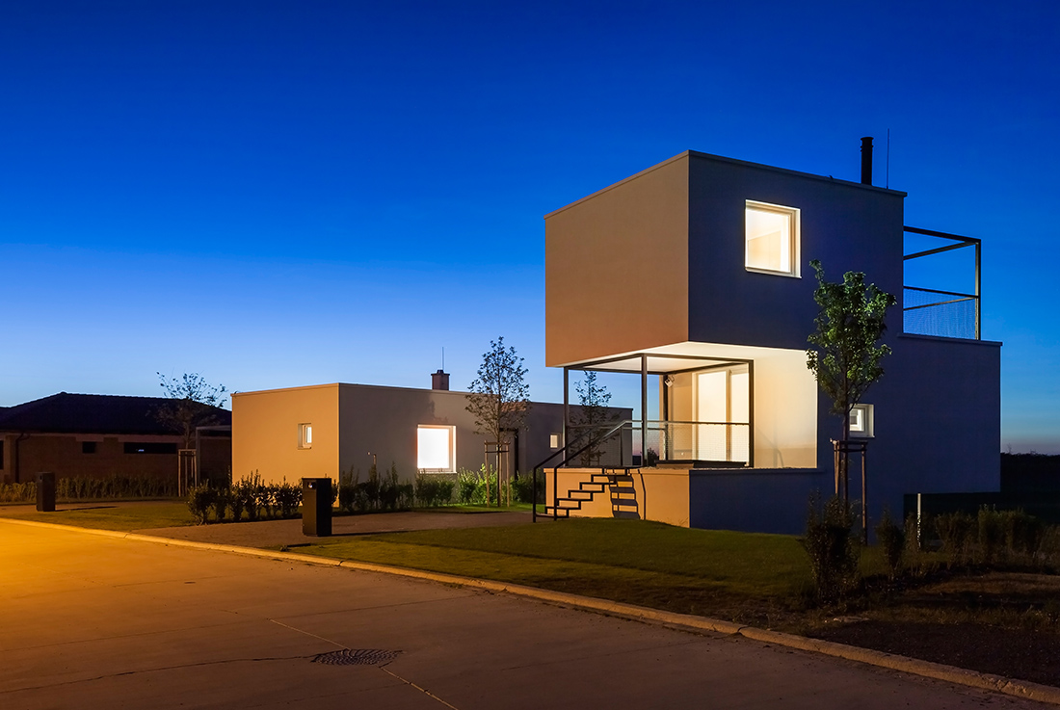Villa DO by Rado Iliev; Bulgaria
A 100 square meters single storey family retreat with living space, two bedrooms, two bathrooms, wardrobe and a storage room. House is located on the Northern slope of Bulgaria’s Stara Planina in forested area rich of mineral water springs
Villa Ypsilon by LASSA Architects; Greece
Villa Ypsilon is a summer residence nestled in a hillside olive grove in the southern Peloponnese designed by Theo Sarantoglou Lalis and Dora Sweijd of LASSA Architects. The villa is characterised by its green roof shell, acting as an
Habitat Andergassen Urthaler, Barbiano
Long-drawn natural stone walls shape the image of the western part of the Eisacktal in South Tyrol – Northern Italy. In the area of Bressanone you can find a granite stone with a considerable percentage of iron; in the
Family house KRÁĽOVÁ by What?! Architects; Slovakia
The main determinant of the concept of the family house was its specific building program with an emphasis on the generosity of the living space. The aim was to create a minimalist and purpose-built structure that can serve as
3.0 by TOITO; Slovakia
3.0 - Extension of a Cottage in Bernolákovo Bernolákovo, West Slovakia. A wooden shack has been growing since 2005, from being a place of relaxing on the weekends to becoming a permanent home. The gardening village is one of
3×3 by Endorfine; Slovakia
The reason for building two houses was an idea to create minimal ergonomic accommodation, which combines functionality and design. All of this set into the golf resort with access to the water. The form of both buildings was made



