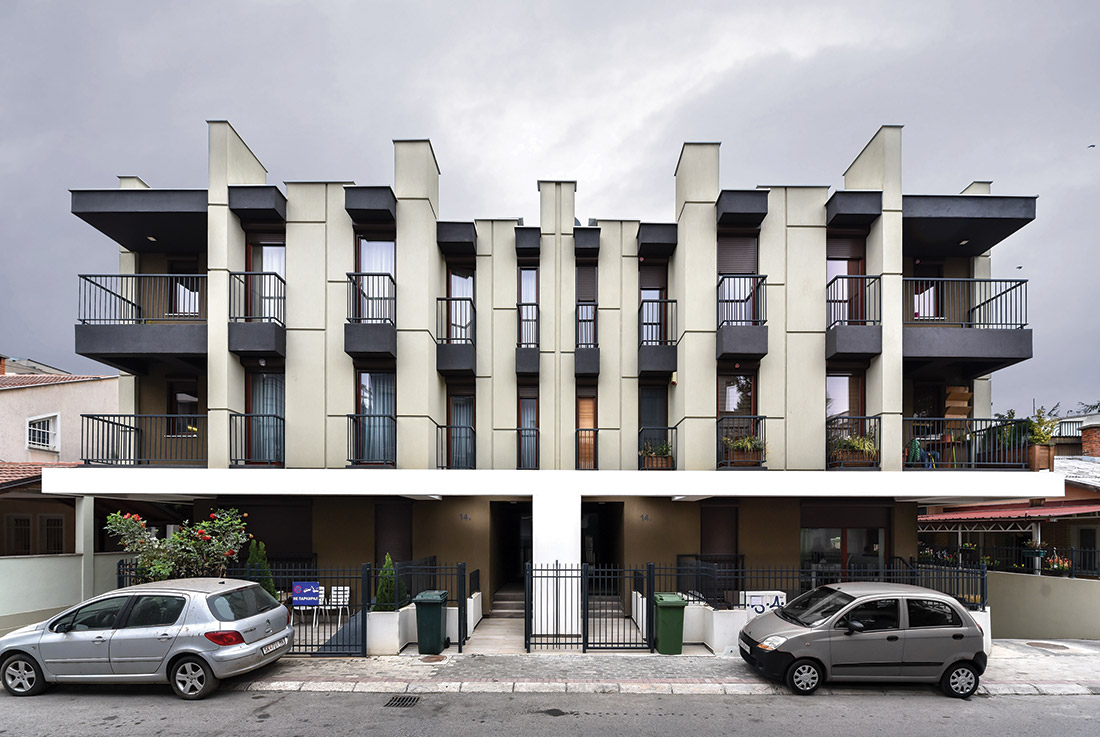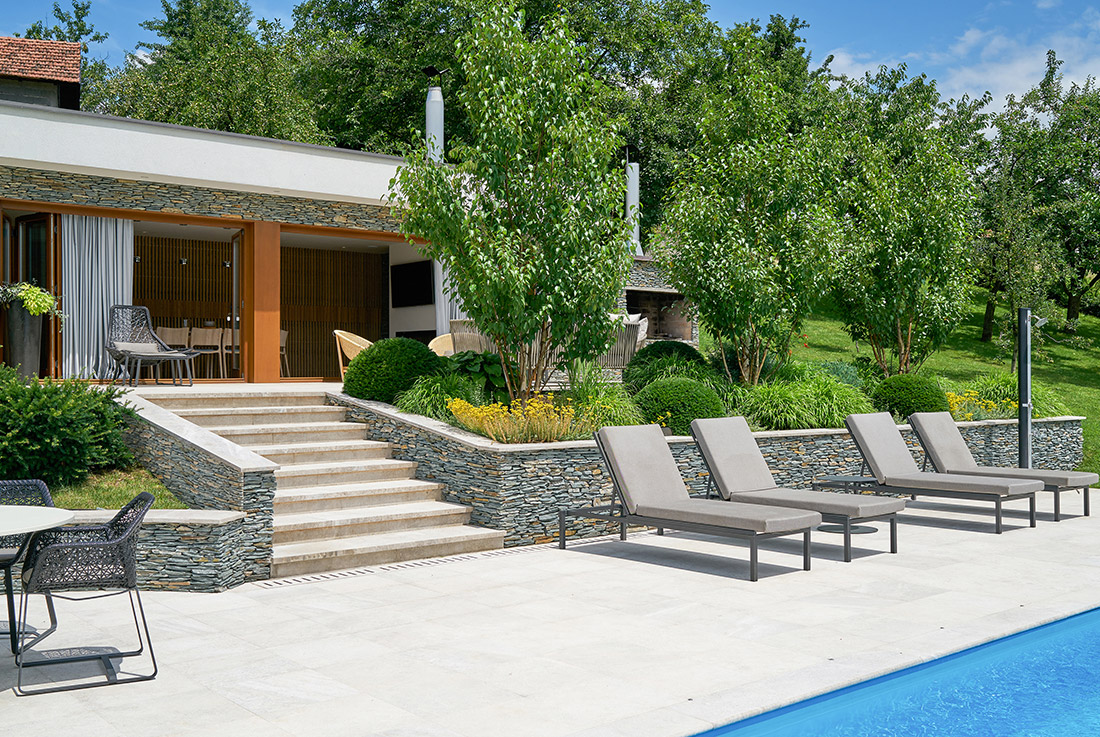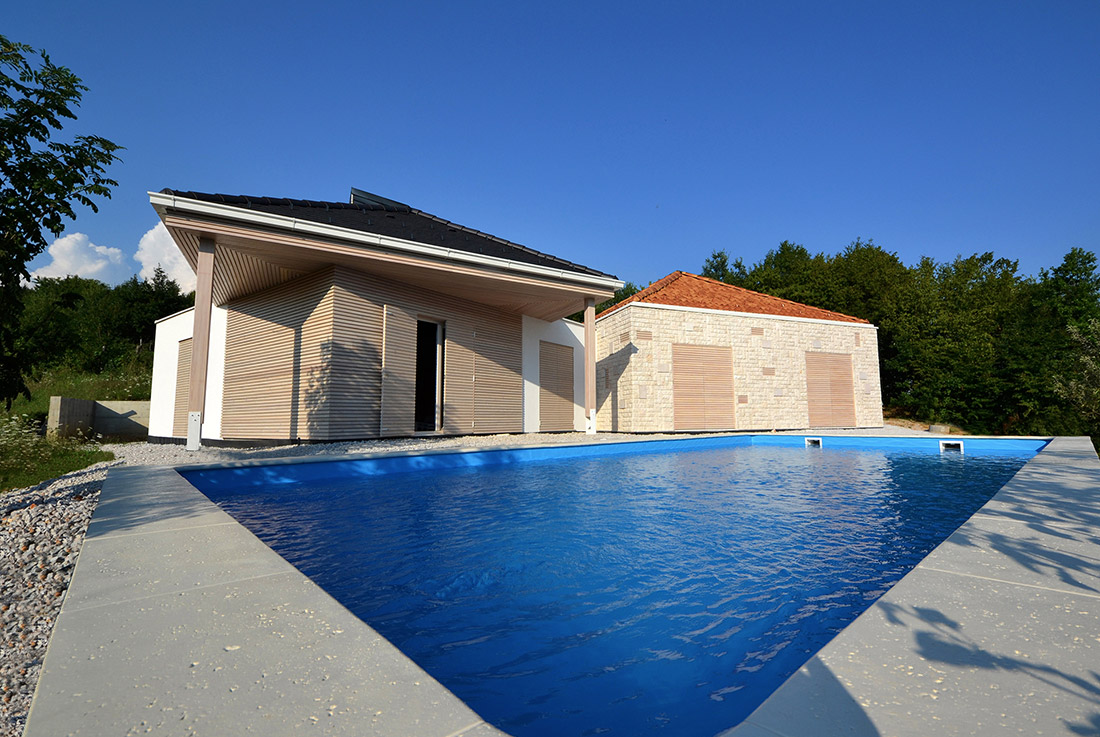Residential Building STOGOVO 14, Skopje
The building is located in a dense neighborhood where most of the existing structure & developments are low in height. The type of structure and current developments in the area is two level single family houses with yards.The development
Summer House in Jelah by Fo4a Architecture; Bosnia and Herzegovina
The project consists of a summerhouse of 50 m2 with a terrace and a swimming pool of 200 m2 on an idyllic hill surrounded by nature and outstanding view. The positioning of the object is vertically long side oriented
Rakovica Weekend House by Neufeld-Bradić architecture; Bosnia and Herzegovina
This project was realised in Rakovica (Sarajevo), in the area dominated by family weekend houses. The main idea was to sublimate the residential heritage from both Bosnia and Herzegovina in terms of the house forms, materials and function. The
Palit House by roth & čerina; Croatia
A lush plot with overgrown shrubs on top of a dense suburb between the town of Rab and a sandy valley, overlooking the bay, was a strong draw for a young family to build their holiday home. The design
Jerini house by Architectural Design Studio Branka Juras; Croatia
The major project assignment is the reconstruction and upgrading of the family house and barn as part of a family farm in the village of Bajčići on Krk Island. The family farm consists of 4 units: an old house
white|house by lukšić|visković; Croatia
White house is located in a small town of Sutivan, on the Dalmatian island of Brač. Shade, sun, view and the sea are the basic elements of this house. The house has a simple concept: since Sutivan is located








