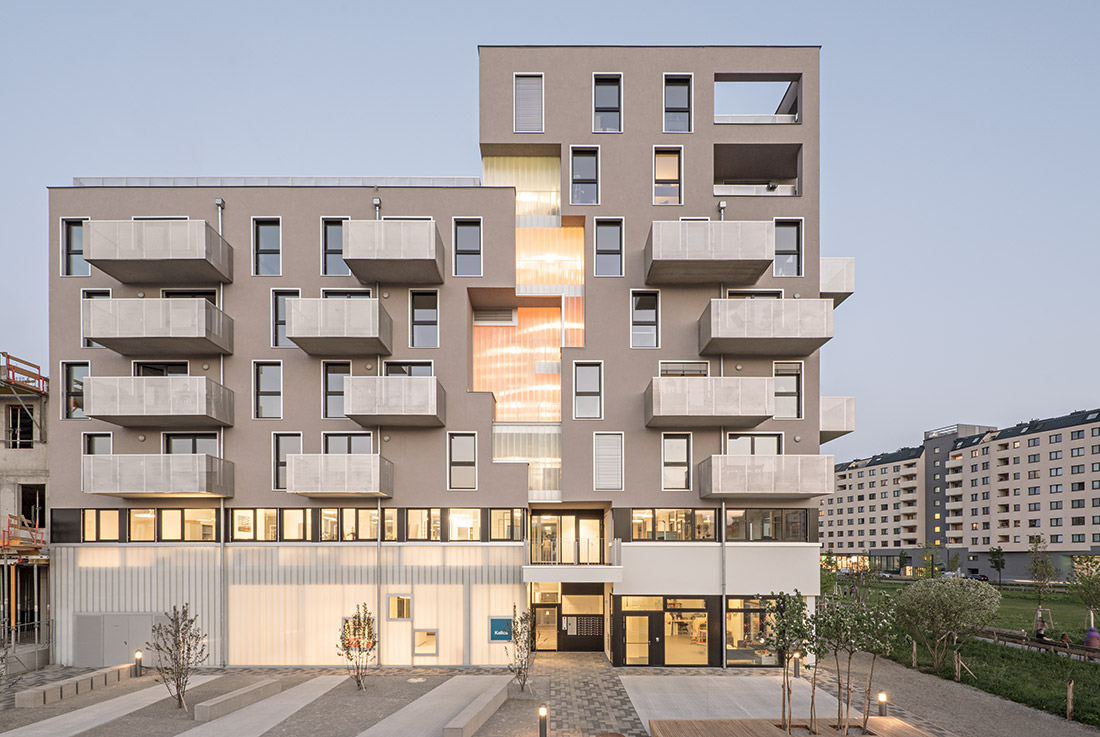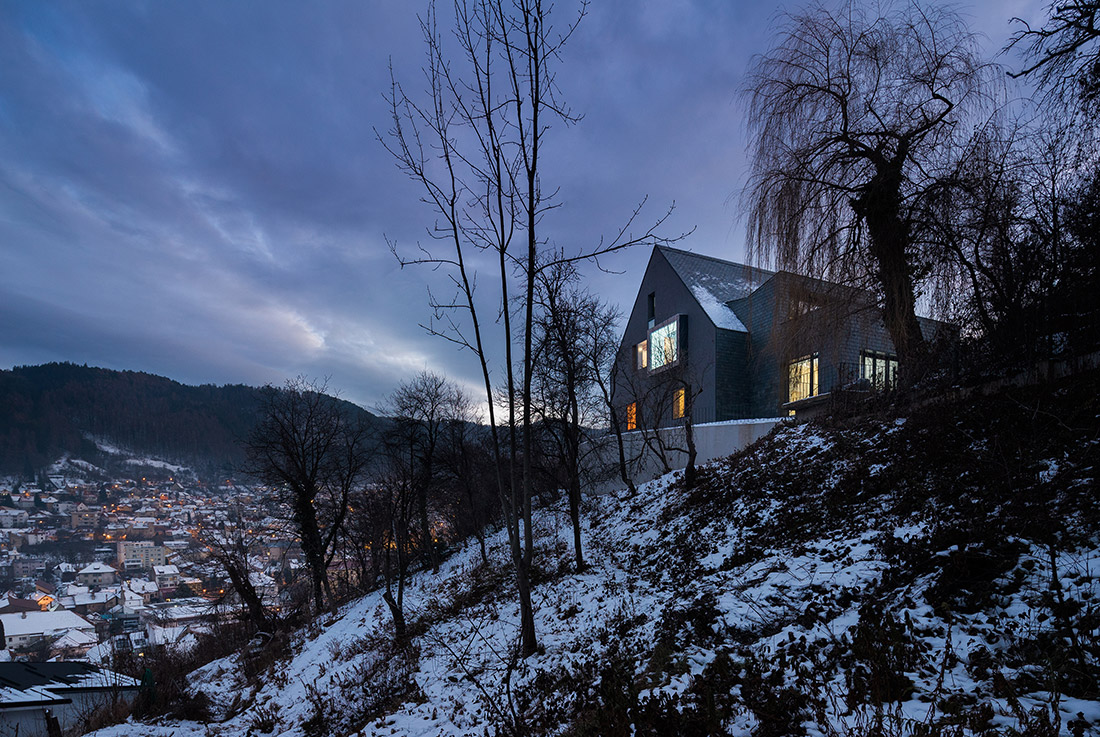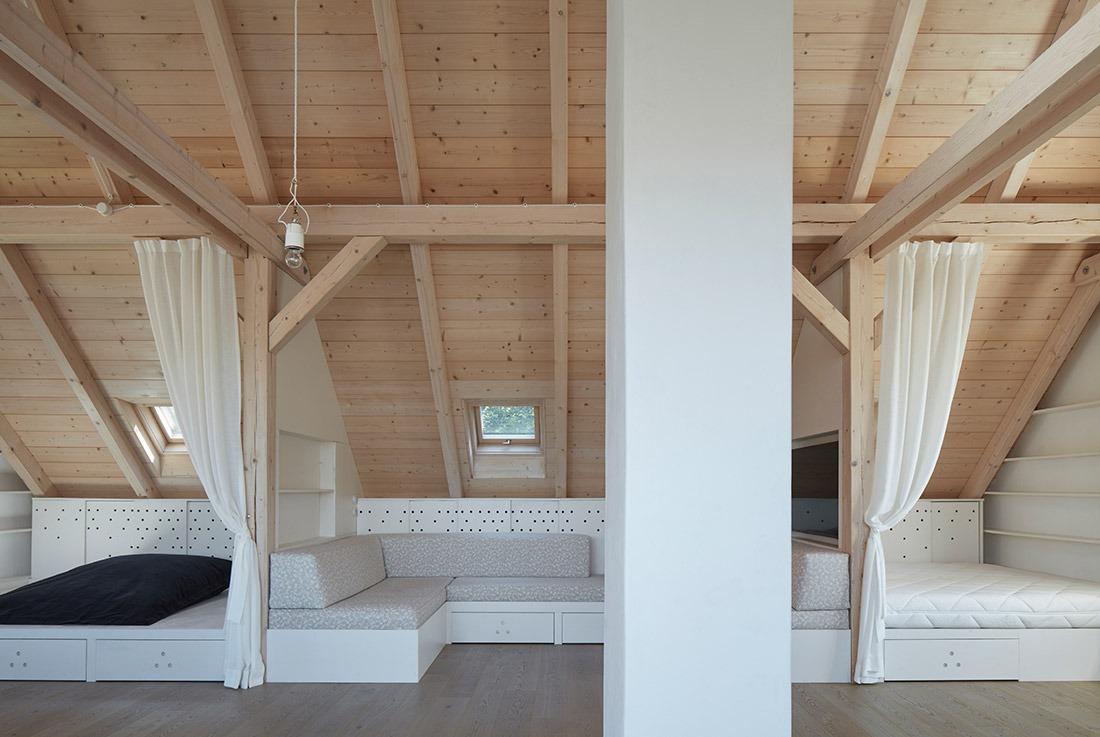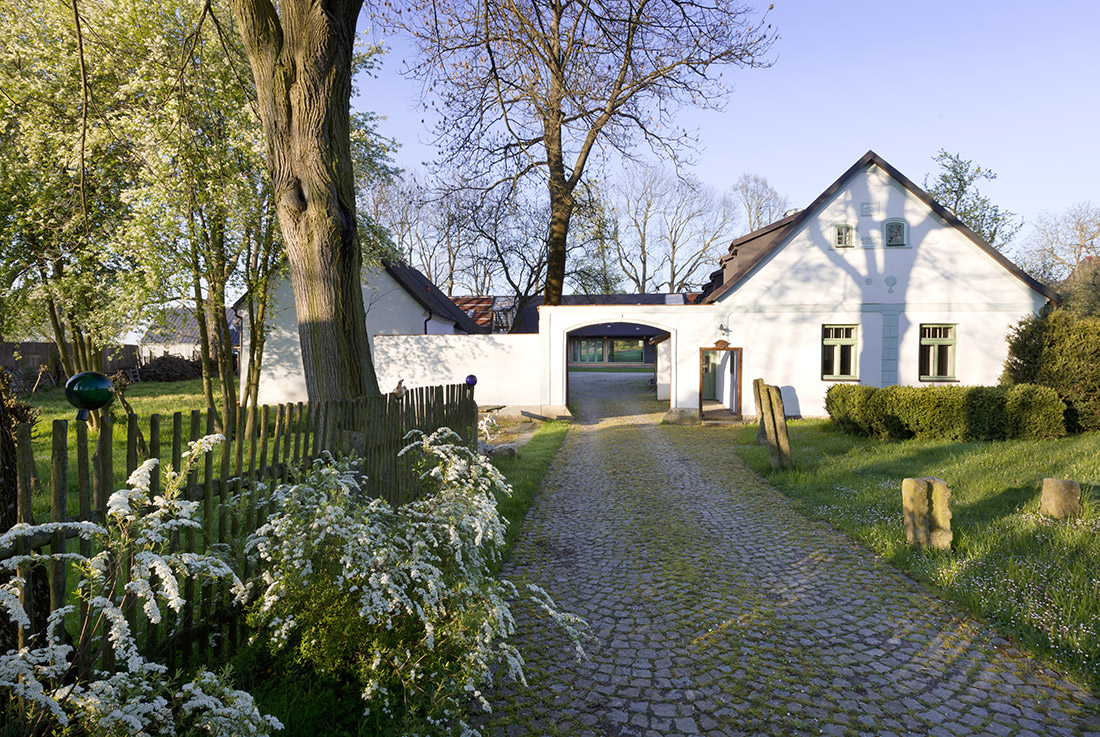Family House in Zámecká by Mimosa architekti; Czech Republic
As designed, the house purposefully uses the whole surface of the plot of approximately 240 sqm size. It opens itself into an intimate courtyard contained in low walls made of local limestone and bricks. The living room and the
The House by the Park, Vienna
The building illustrates its prominent urban location at Helmut-Zilk-Park via a highpoint on its corner. This staggered height awards the house a significant appearance whilst simultaneously optimising the incidence of light to neighbouring buildings as well as its own
House with a View by Attila KIM • Architects; Romania
The house is situated on a picturesque hill of the Transylvanian city Brasov, surrounded by mountains and with a unique panorama of the medieval city center. The building is part of the city landscape as well, being quite isolated
House in Prague by Fránek Architects; Czech Republic
The house for the family admiring art is poetic itself. The design of the house was created immediately but it took much longer time to design roof superstructure. The family is planning to spend a lot of time there
House by the Forest by kaa-studio; Czech Republic
The task was to design an overall reconstruction of the suburban house in a retro style in Lány for weekend living. The house is located at the outskirts of the village. The street consists of a row of family
Homestead Maneschowitz by a1architects with Matěj Michalk Žaloudek; Czech Republic
new life of old yard The original yard was surrounded by two old buildings, the barn and old country family house. These two were accompanied by third new timber house meant for guests of the master family which uses








