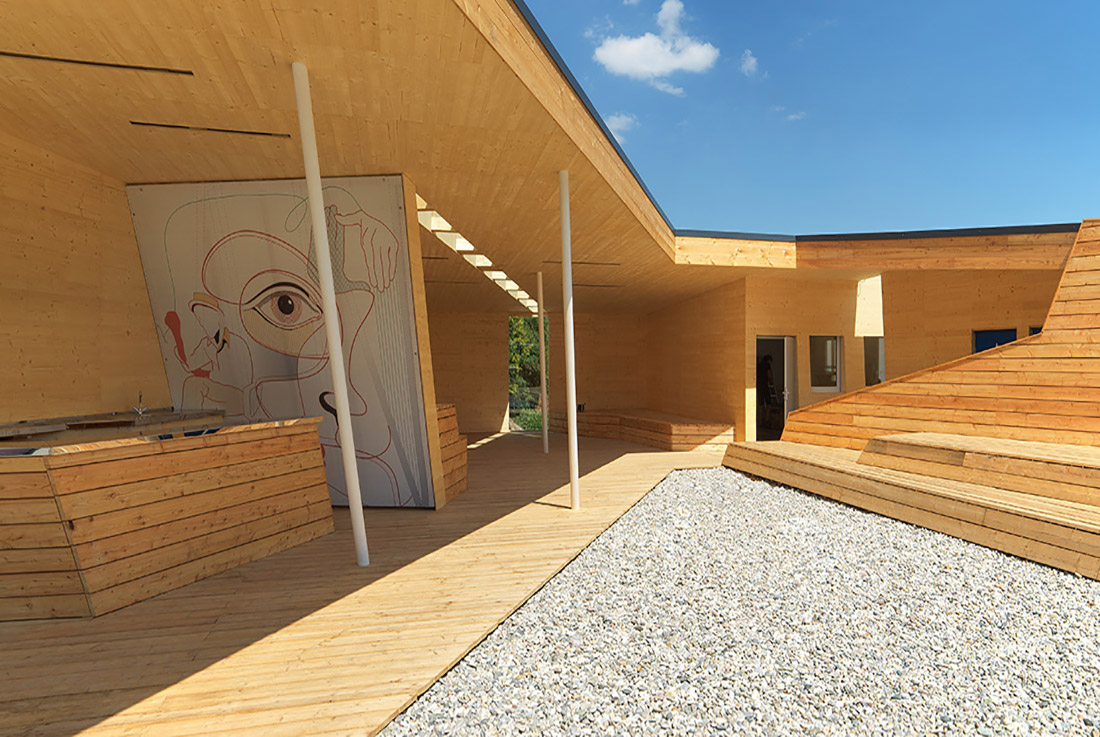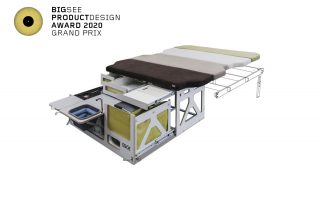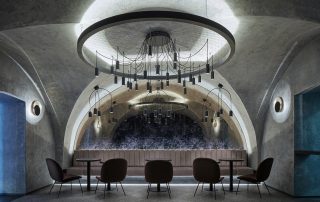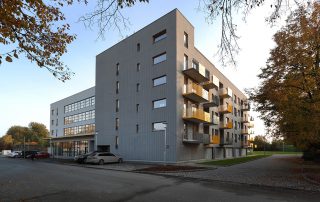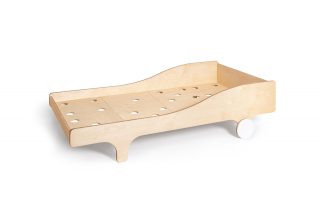Temporary Center of the city district of Reichenau
General description: A total of 1000 new apartments will be built within the Campagne-Areal in the Innsbruck district Reichenau in the upcoming years. Even before construction work begins there will be a temporary district center. Designed, planned and even partially built by students of the faculty of architecture in Innsbruck – supervised by assistants of ./studio3 – institute of experimental architecture.
Concept / Context and strategy: Taking account of this great change the town senate decided in 2017 to establish institutionalized district work in order to integrate the citizens into the building phase. The aim is to make the general public aware of the change, slowly sensitize and involve the population even long before the first residents are able to move in. Therefore, the winning project of the open student competition provides space for information and enables exchange and encounters among the residents. The V-shaped building integrates climate-controlled containers which are used as office space and offers a generously covered open space. It opens up to the street nearby and thus creates a smooth transition between the building and the existing public space. The new district center provides space for a variety of public events, room for people to gather and encourages community involvement.
Construction / Materials and structure: Timber construction with steel columns. Shipping containers covered with Plaspack full print frames.
What makes this project one-of-a-kind?
Designed, planned and even partially built by students of the faculty of architecture in Innsbruck – supervised by assistants of ./studio3 – institute of experimental architecture.
Text provided by the architects.
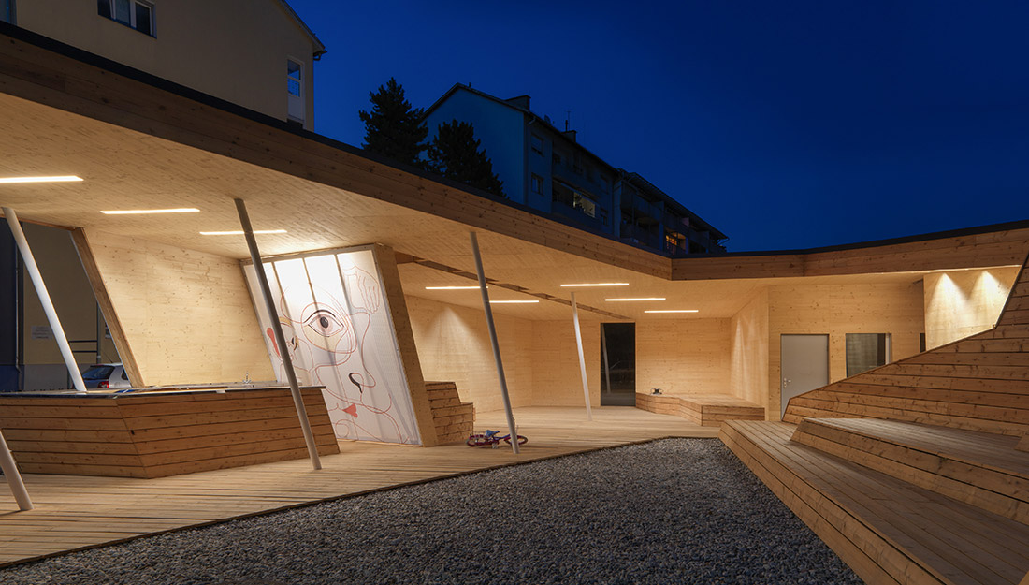
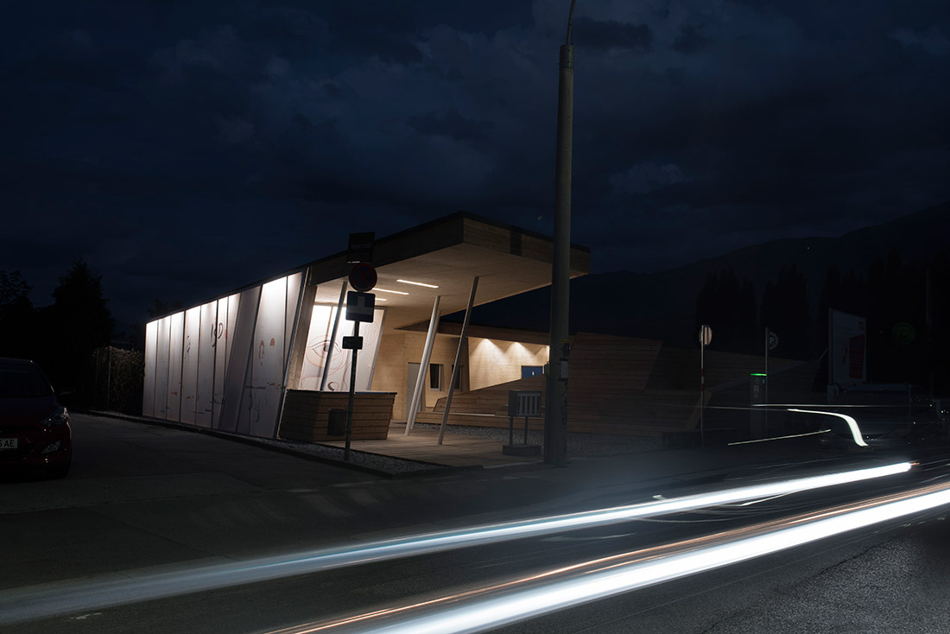
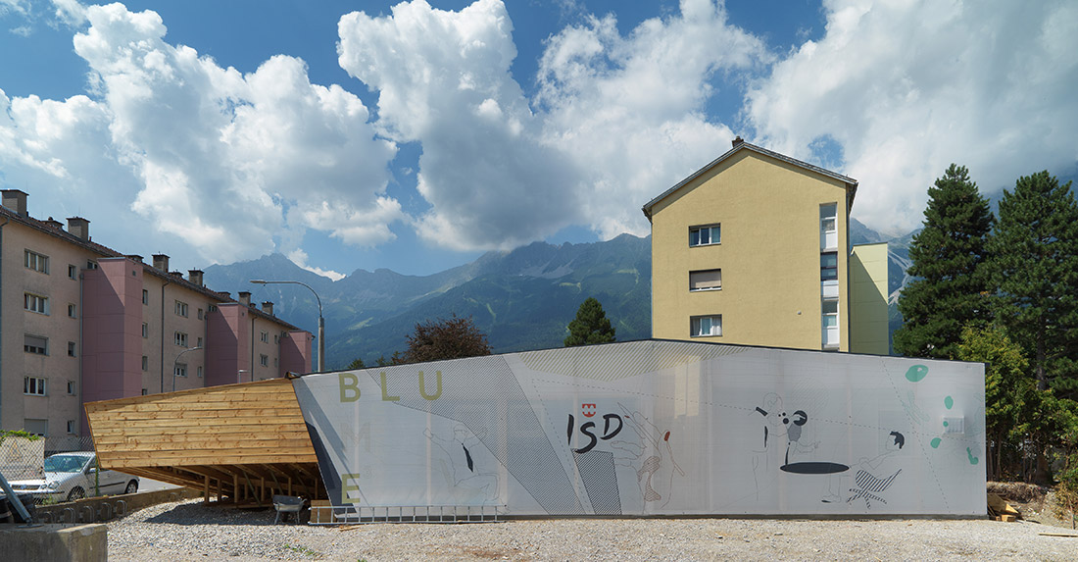
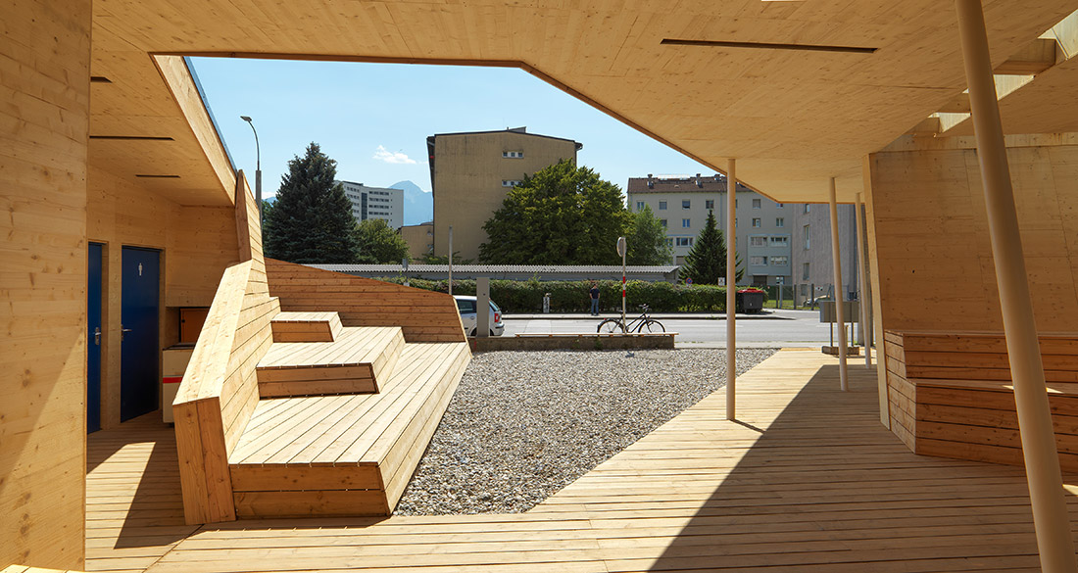
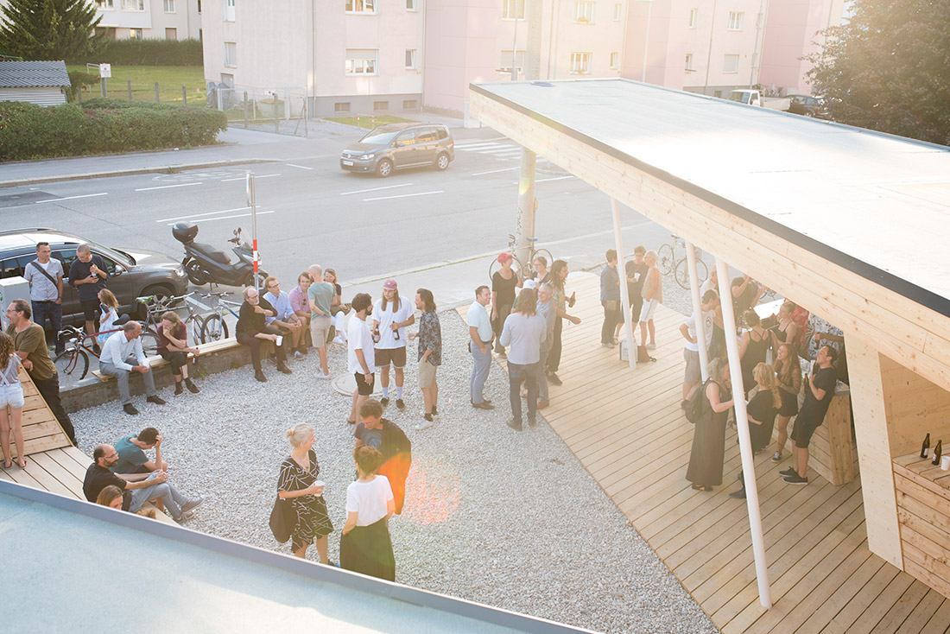
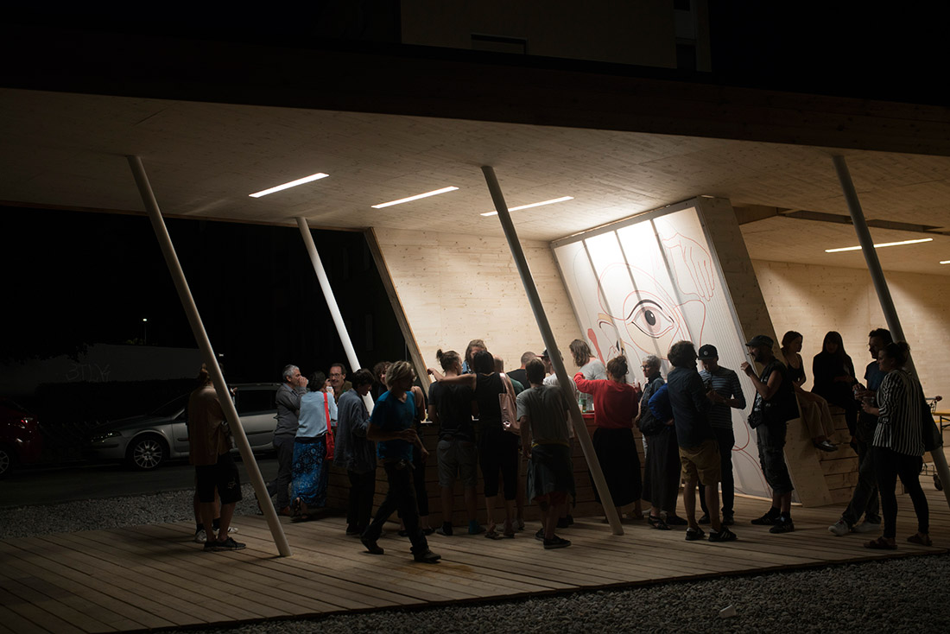
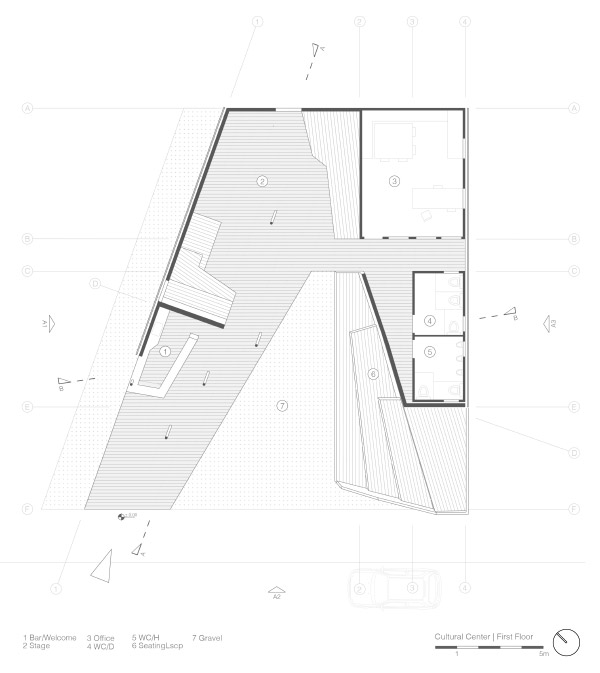

Credits
Architecture
Students of ./studio3
Design: Lukas Köchendorfer, Ferdinand Rubach, Evangelos Palaskas, Niklas Nalbach
Realisation: Julian Berger, Paul Böhm, Kathrina Duller, Claudia Handler, Daniela Pfauntsch, Alexandra Rohner, Vanessa Wagner, Moritz Bommer, Georg Freissinger, Rebecca Potamiti-Mäder, Louisa Sommer, Alta-gracia Spannring, Lukas Köchendorfer, Ferdinand Rubach, Evangelos Palaskas, Niklas Nalbach
Supervision: Walter Prenner, Raphael Hanny, Florian Berger, Verena Rauch, Lino Lanzmaier, Jakob Breitenlechner
Client
City of Innsbruck
Year of completion
2018
Location
Innsbruck, Austria
Area
Total area: 250 m²
Site area: 320 m²
Photos
Guenter R.Wett
Project Partners
OK Atelier s.r.o., MALANG s.r.o.


