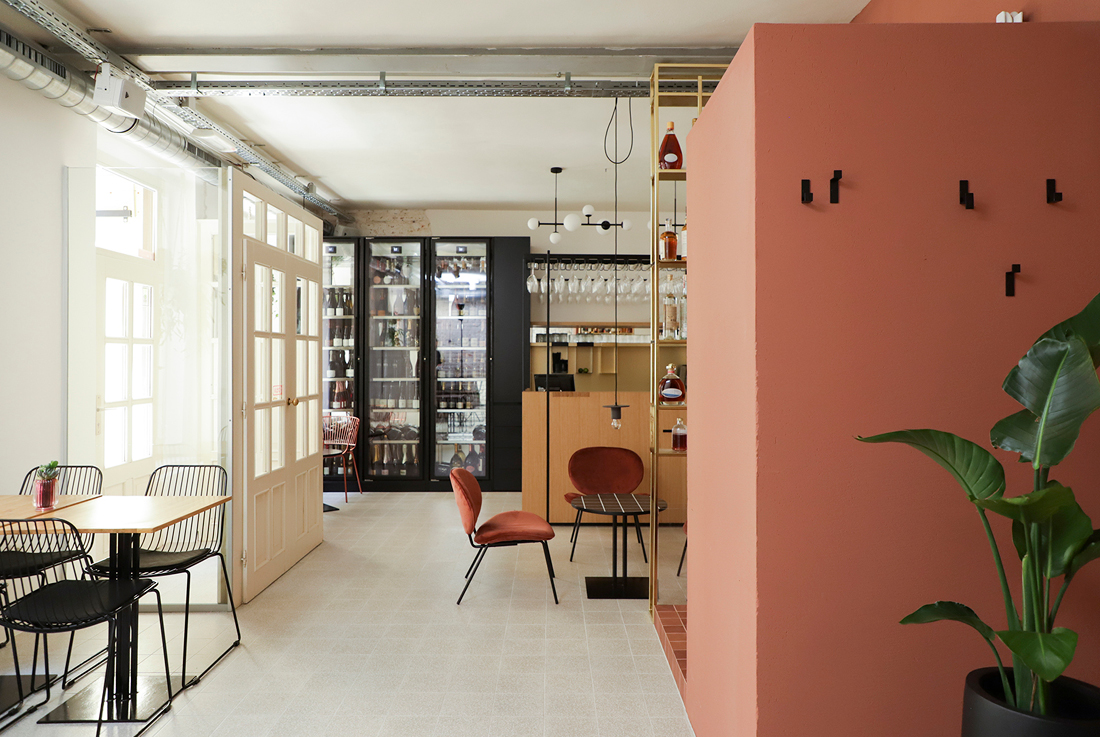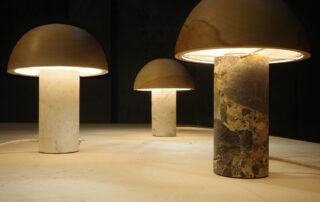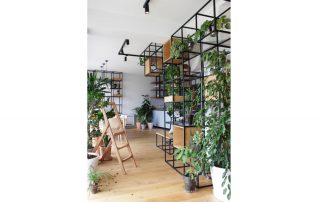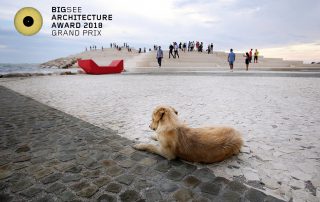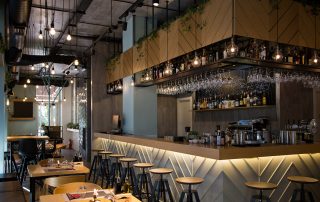Bistro Tavarneta, in the heart of Ljubljana’s former aristocratic quarter, combines the charm of the Goriška Brda countryside with urban sophistication. The interesting feature of the renovation is the interplay of new elements designed specifically for this space, such as the spatial installation “Red or white?”, in which various types of wine are depicted with triangles made of plexiglass, while fragments of mirrors reflect light, reminiscent of the rustling of leaves in the vineyard.
These additions harmonize with carefully reused existing elements, each infused with a fresh concept. The main success of the architectural intervention is the clear and functional design of a small space with the coloring of the wine-growing landscape. The space touches on family tradition in a subtle way, while at the same time reflecting the spirit of the younger generation.
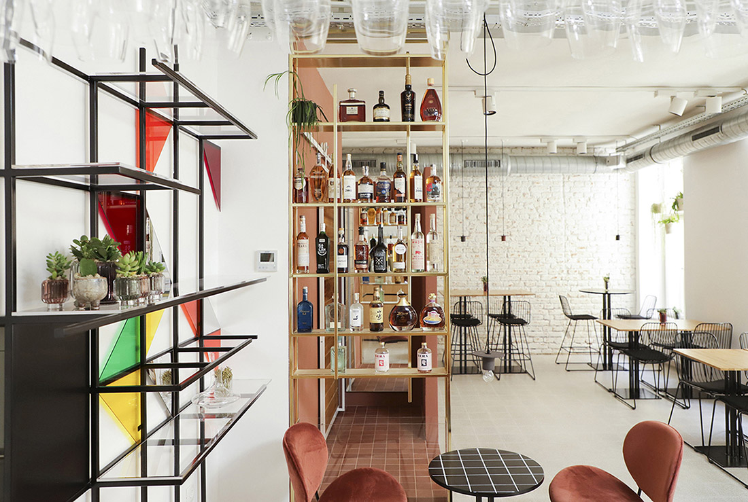
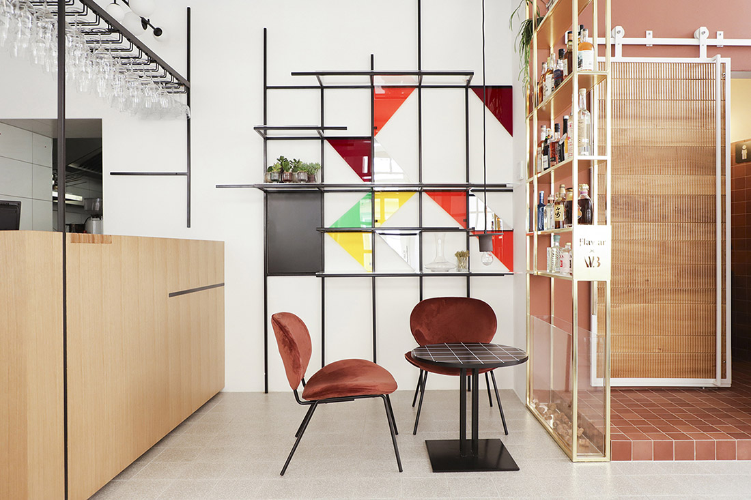
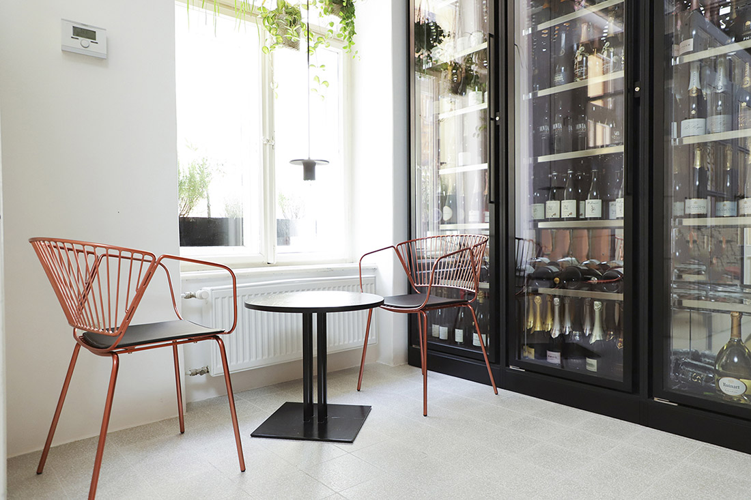
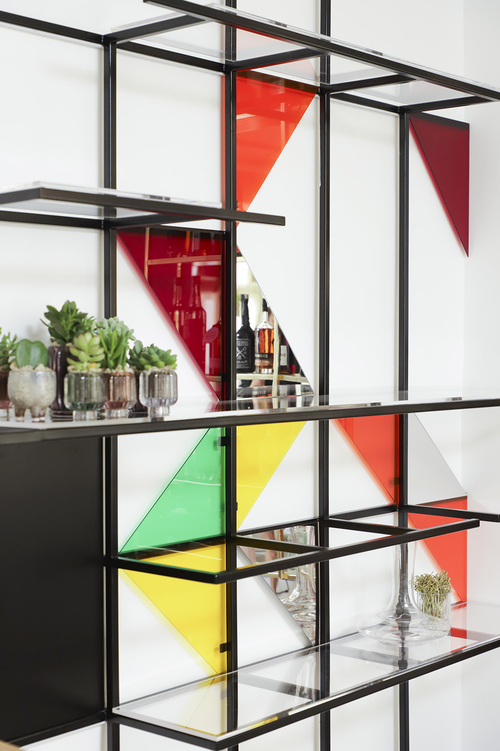
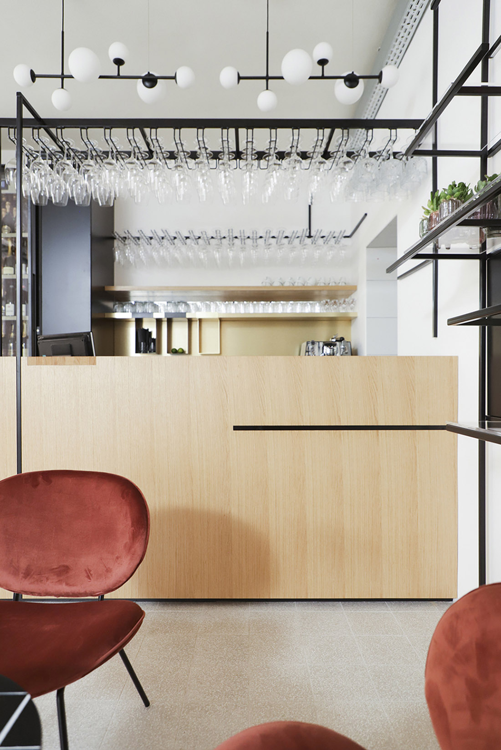
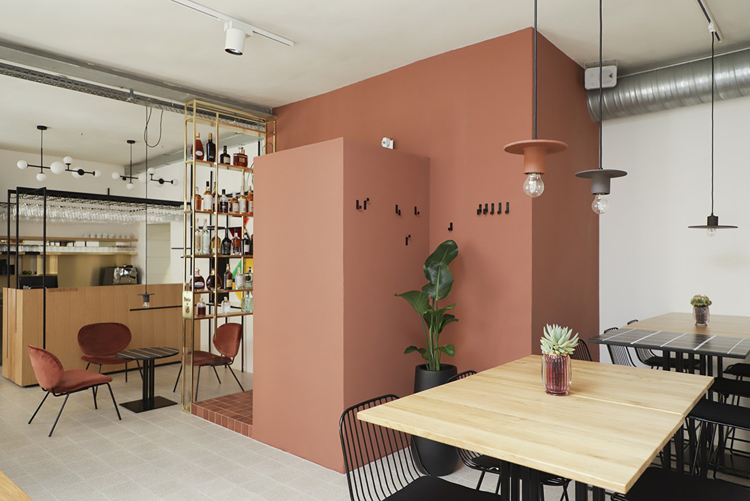
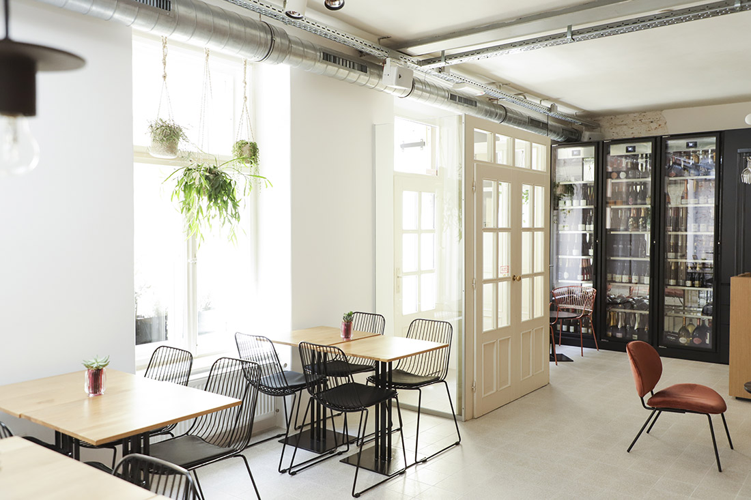
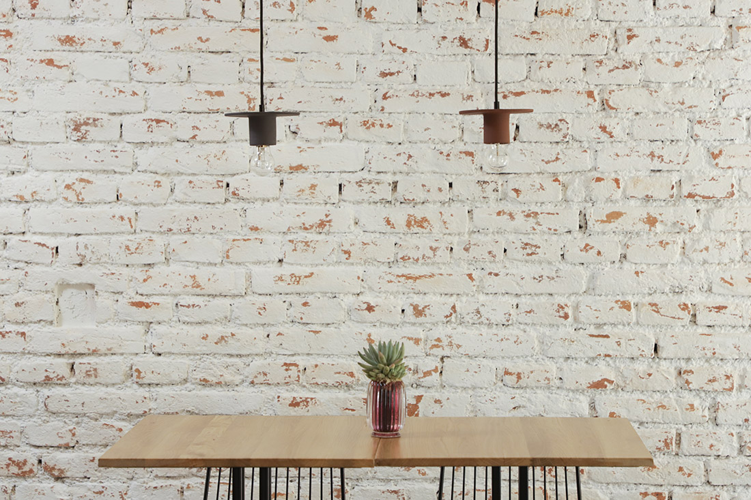
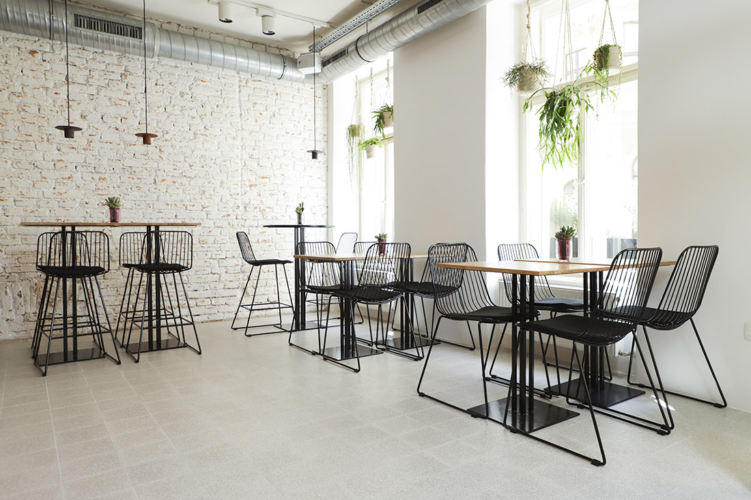
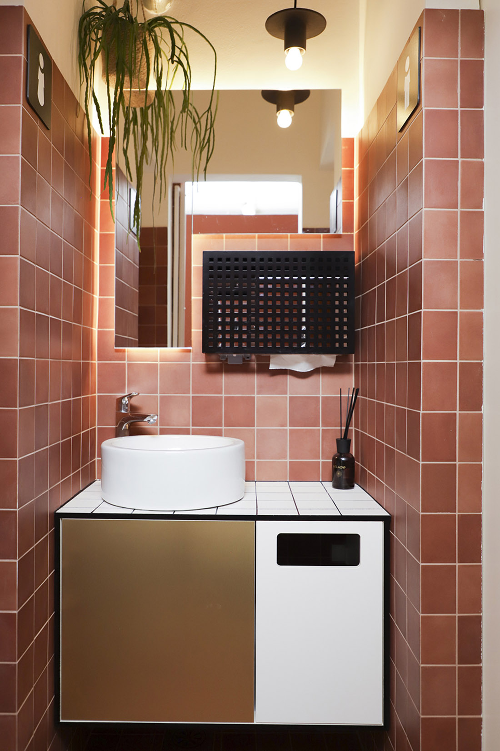
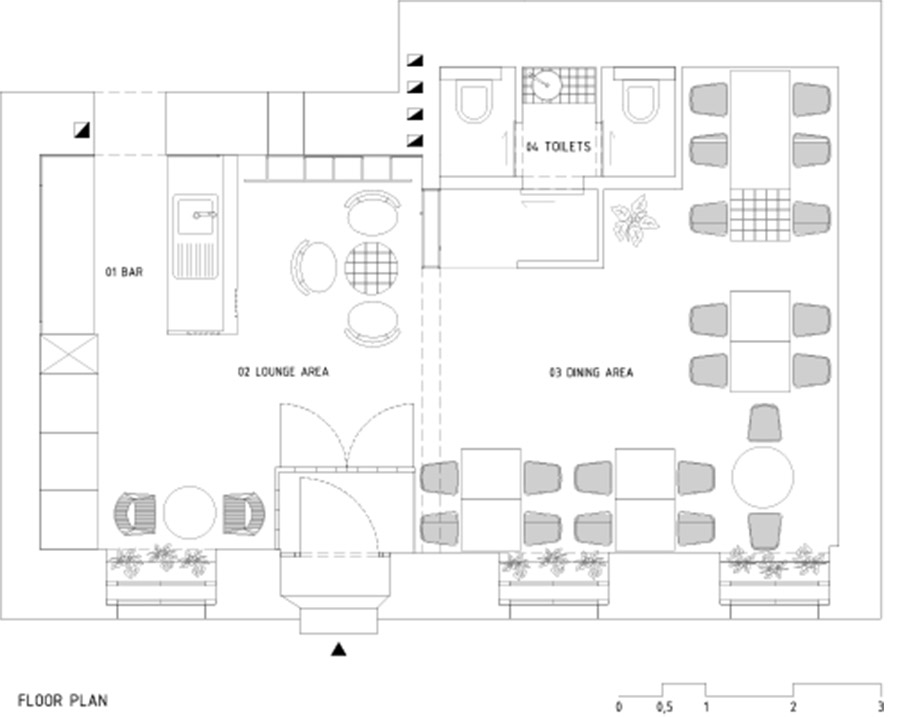

Credits
Interior
MA_ST_AR; Maja Stamenković
Client
Tavarneta d.o.o.
Year of completion
2023
Location
Ljubljana, Slovenia
Total area
49 m2
Photos
Marijo Zupanov
Stage 180°
Project Partners
Construction works: JOP STROJNE INŠTALACIJE, Jure Orešnik s.p., Strojno polaganje tlakov Hilmo Hodžić s.p.
Mechanical installations: JOP STROJNE INŠTALACIJE, Jure Orešnik s.p., KLIMA BELEHAR d.o.o., VARIL d.o.o.
Electrical installations: SPIT d.o.o.
Interior: MA_ST_AR, MOPLES, Matej Oražem s.p., Srečko Enci s.p., Maisons du monde, POS PLASTIKA d.o.o., Hard Stuff d.o.o., ISO STEKLARSTVO d.o.o. Lighting: Lucimaster d.o.o., New Object & Arhitektura d.o.o.
Flooring: Keramika – Marazzi – DACOMM d.o.o., KERAMIČARSTVO GRGI, Gradimir Dukić s.p.
Catering equipment: LIAS d.o.o.
Ceiling plaster: Gnezdo d.o.o.
Painting and decorating: Slikopleskarstvo, štukaterstvo in zlatenje Tanja Tasev s.p.
Flowers and vases: Cvetličarna Nataša Skočaj Kodermac s.p.


