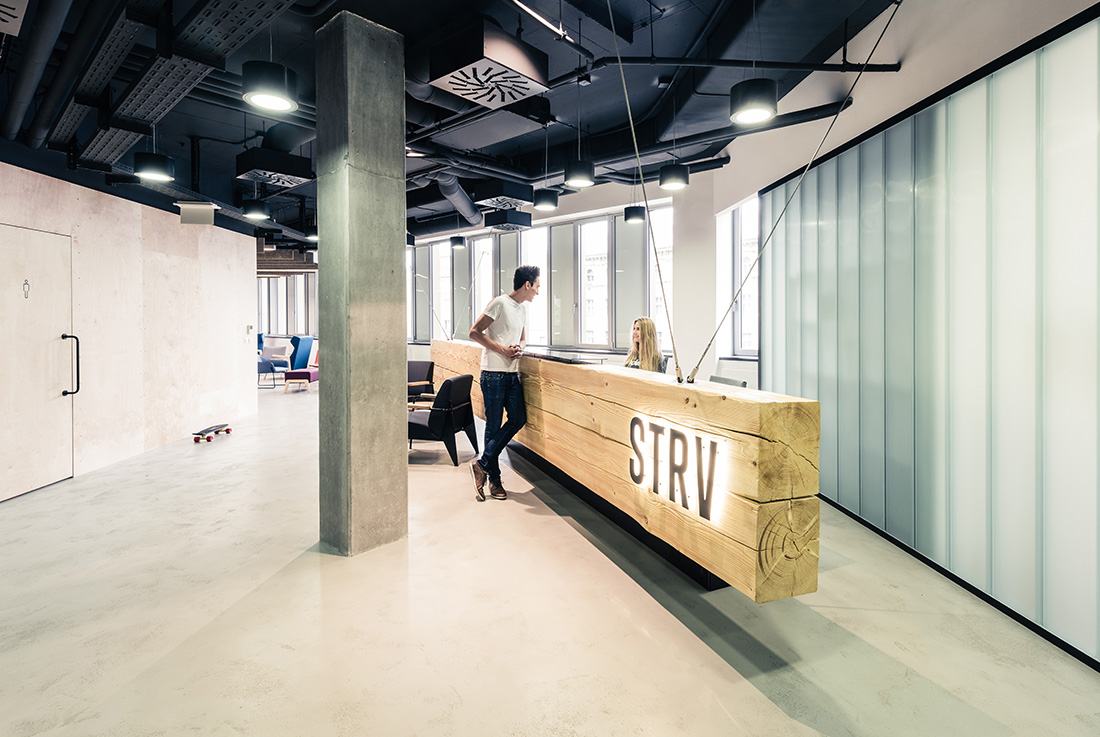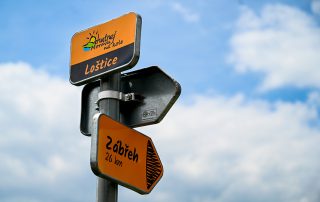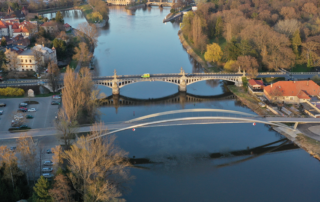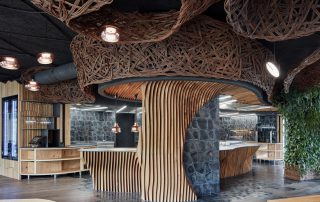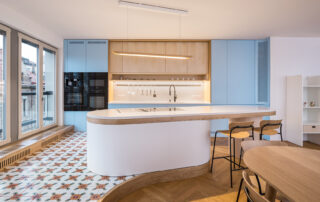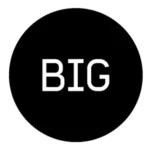Fresh IT company STRV office space in Karlín, Prague.
Five and a half thousand square meters of office space in Karlín, Prague. Rapidly growing technological company STRV has been inhabiting three floors of the River Garden facility since 2016 with a total area larger than a football pitch. Credits for both concept and design of the STRV work environment of goes to Studio Perspektiv.
City Within City
Imagine the city from a bird’s-eye view. A complex organism. Set of scales. Hundreds of thousands of inhabitants. How many bedrooms do you see in such city? And how many children’s rooms can you find there? And now imagine a football pitch. What is the maximum number of desks you can put there? And how to organize them together to create a functioning office? Architects and designers from Studio Perspektiv, led by Martin Stára, have been in the role of urban planners whilst designing the STRV work environment. At the very beginning of the design process, they asked themselves a simple question: What does the city consist of?
The basic matter of a city is formed by blocks of houses. The blocks define the area of mews and streets that flow into the main urban roads, boulevards and traffic arteries, to which the major centers of individual districts are attached as beads on a string. The empty space on the map is filled with parks, water areas and factories. The premises of the Prague STRV headquarters are almost identical. Simply consider the city block and replace it with a table. On three different floors of the River Garden building, there is a city within a city. The central event space is located just next to the reception, on the fourth floor. Along with the so called Scroll Bar on the eighth floor, they form a pair of centers of gravity around which the community life revolves in STRV HQ.
Many quarters – Each Unique
The city analogy also comes handy when describing the design solution. Studio Perspektiv architects has set the longest dimension to be the central axis, the spine of the office. Various environments, scenes and places stem directly from it. Each neighborhood of this “city” is unique. The hierarchy speaks the language of design here. You will recognize the most important elements immediately. The first thing you notice at the entrance is a seven meter long log of solid wood literally hovering in the air – a reception desk to remind IT guys and gals that there is life and nature behind the code. Custom made joinery, event space with a podium, a bar, stage with a giant video-wall – it all follows right away. The nine meter long copper Scroll Bar is another cornerstone of the interior design.
By choosing several similar groups of materials, appropriate textures and colors, the space -despite its size – feels like one office. By combining and alternating each other, a rhythm emerges, which here and there emphasizes a particularly important space, and elsewhere goes quiet and leaves enough room for concentration. Each meeting room is different. From the smallest ones, constructed with laths and polycarbonate, through containers and circular tables behind the curtain to the largest, fully glazed meeting rooms – they help create the identity of their “own” neighborhoods and quarters.
STRV HQ is proof that a big office does not have to resemble a call center. In close cooperation with the client, Studio Perspektiv has succeeded in adding the human scale to the vast space in order to prepare a nutritious base for creating a strong community and a full-fledged environment for focused and effective work.
Text provided by the authors of the project.
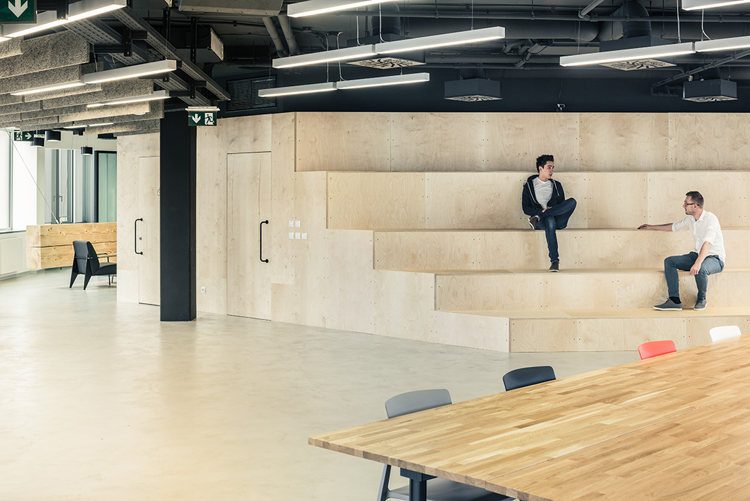
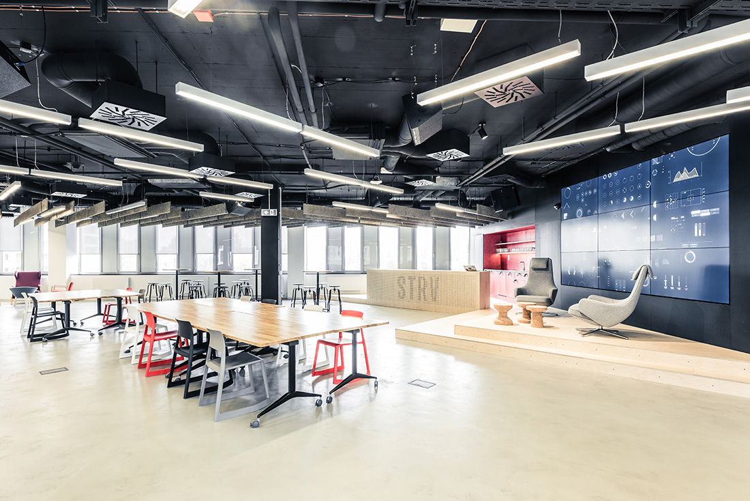
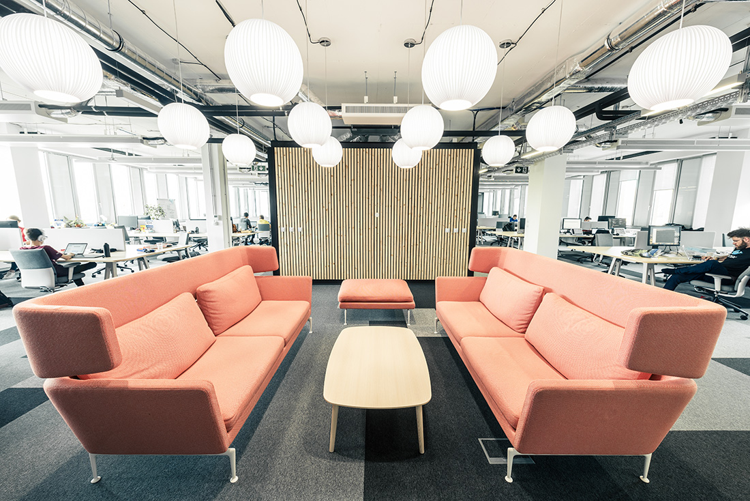
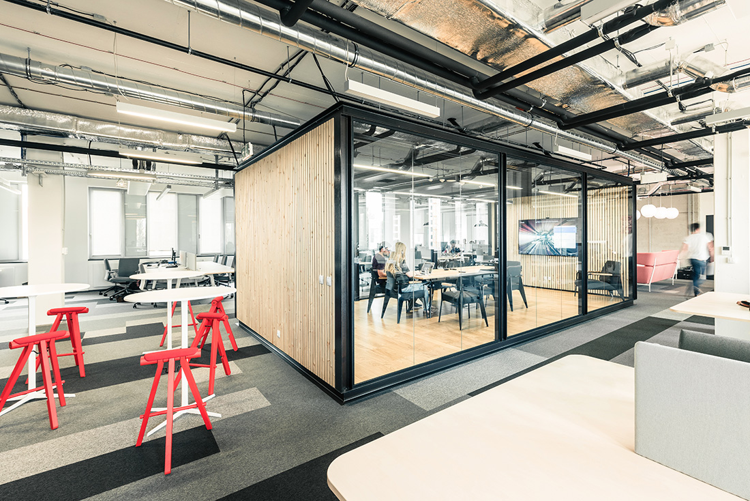
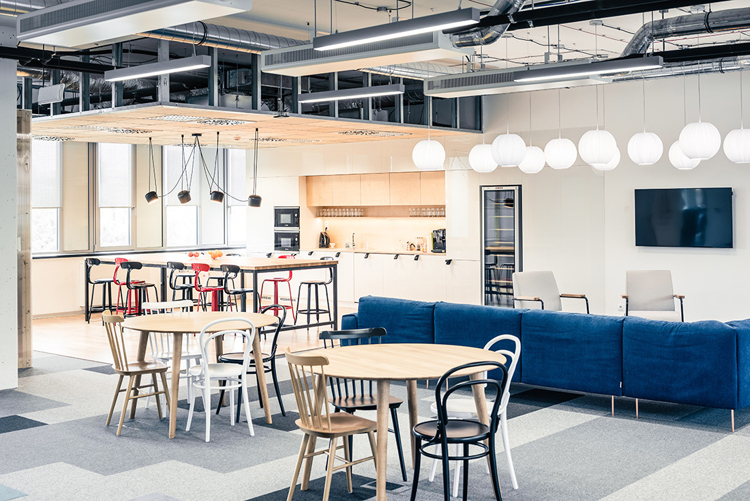
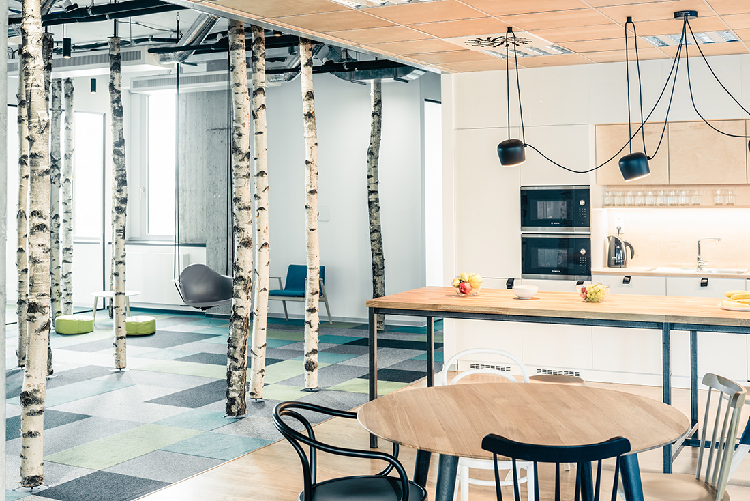
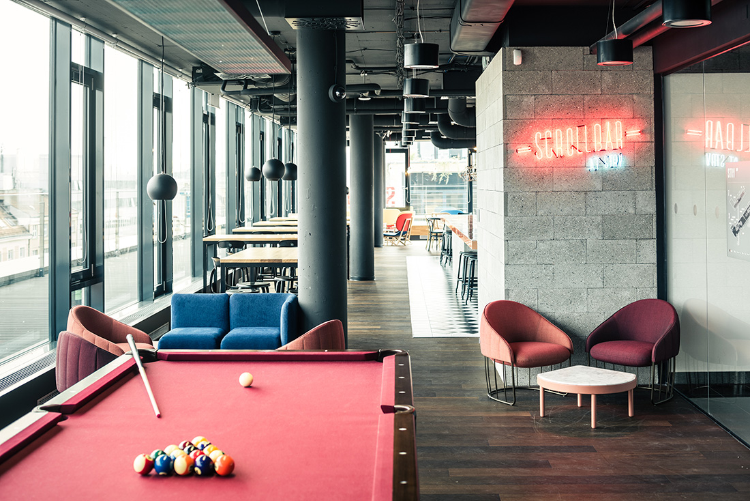
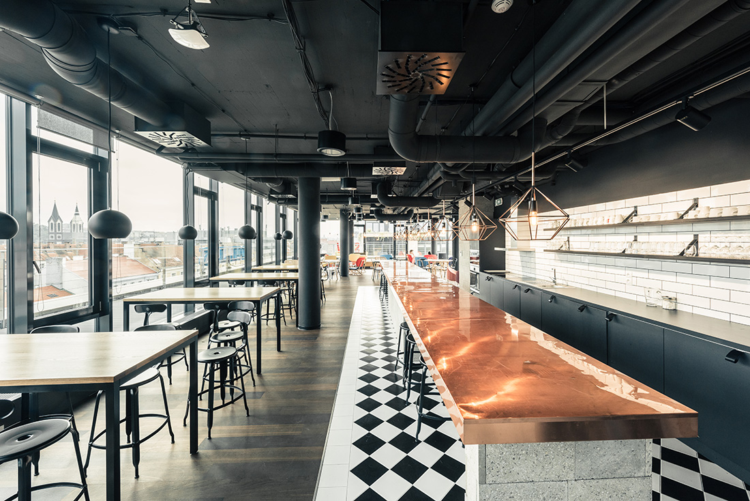
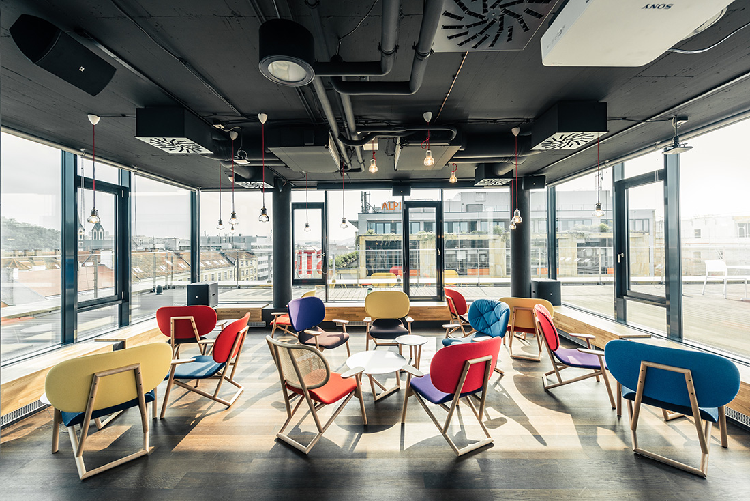
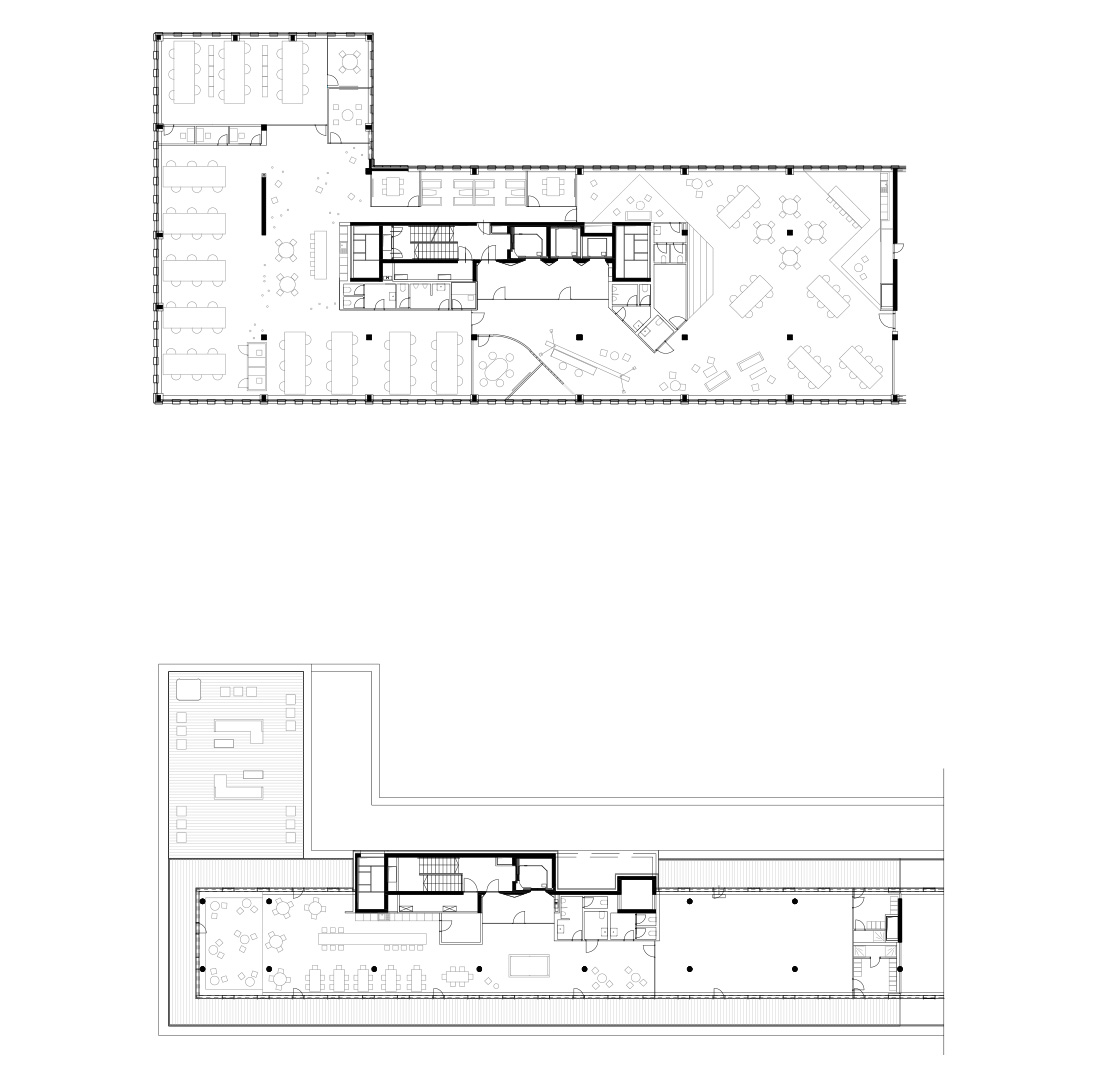
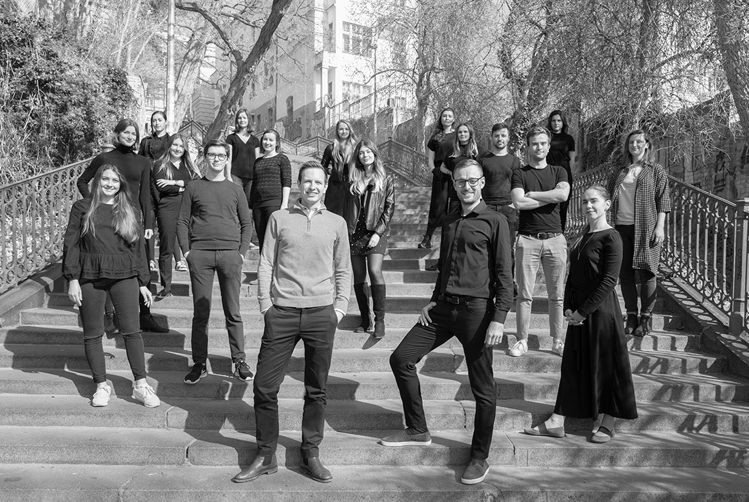

Credits
Authors
Studio Perspektiv; Martin Stára, Ján Antal
Co-authors: Silvie Snopko, František Bosák, Cyril Nešleha, Jiří Šikič, Otakar Neumann, Ondřej Jelínek
Client
STRV s.r.o.
Year of completion
2016
Location
Prague, Czech Republic
Total area
5 500 m2
Photos
Alexander Dobrovodsky
Project Partners
OK Atelier s.r.o., MALANG s.r.o.


