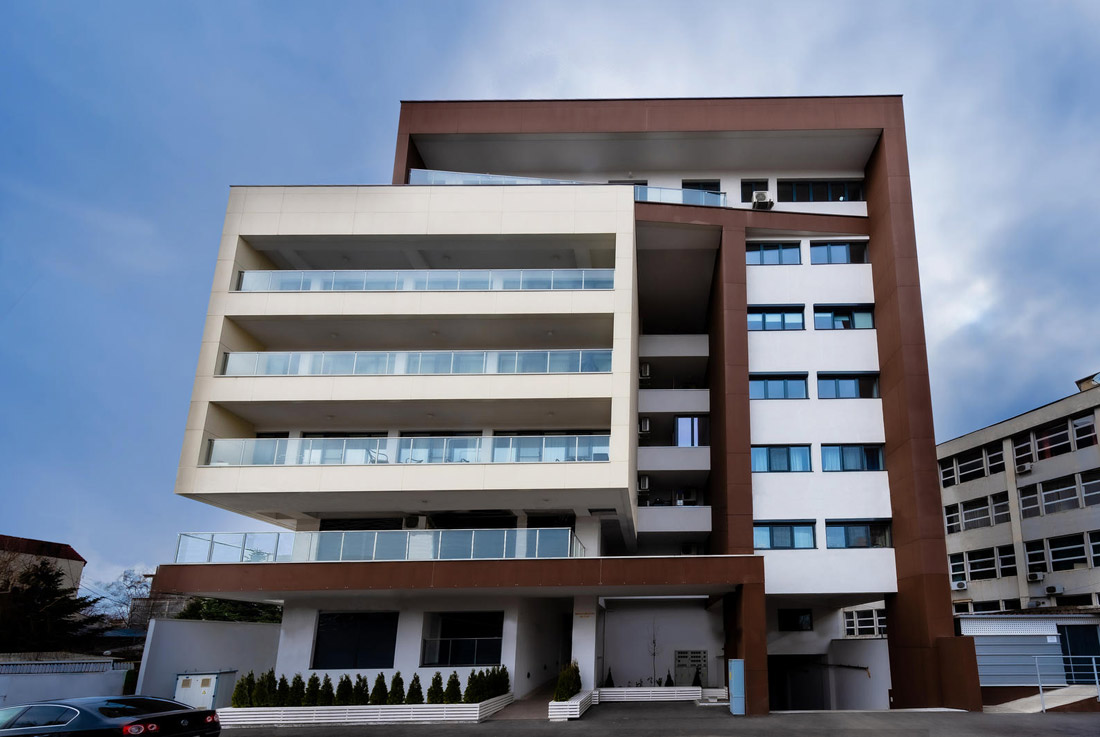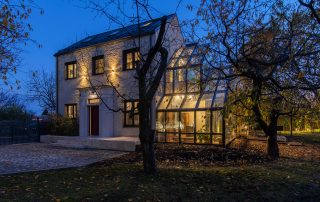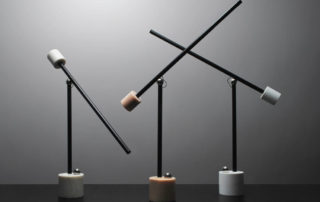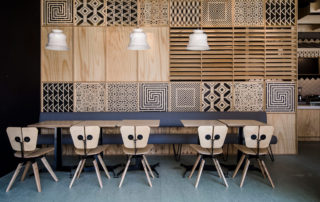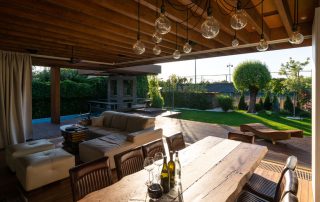This residential building is placed in a mixed area of Bucharest, between tall communist buildings and interwar middle-class residential styles. The building’s volumes escape the monotone pattern of collective housing. The entrance is strongly marked by the canopy that protects the ground floor exterior parts and completes the volumes at this level. Balcony and terrace openings valorise lights and shadows projections on the facades. Room glazing amplify the light effect of the E–W orientation. Modern finishes, ventilated facades, common traffic granite tiles, wood, tiles and sandstone floors in the apartments, exterior glass railings, high-quality door and window frames contribute to the tenants’ comfort and ensure the building sustainability. The basement floors include a large parking, technical areas and storage rooms for tenants. Though dominant, the built areas encapsulate and highlight, among others, vegetal elements through little interior gardens in special designated areas.
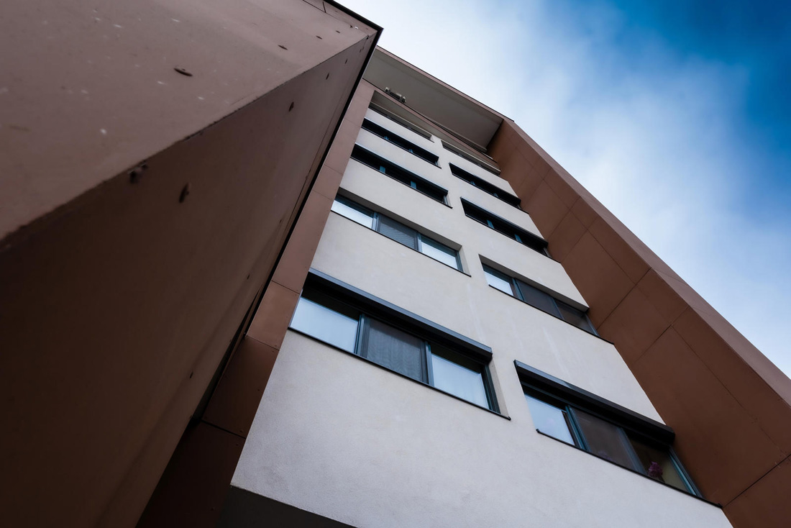
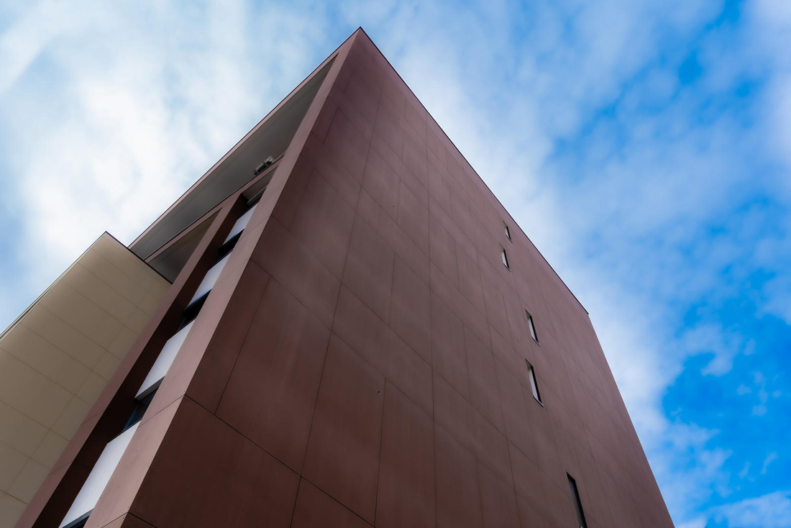
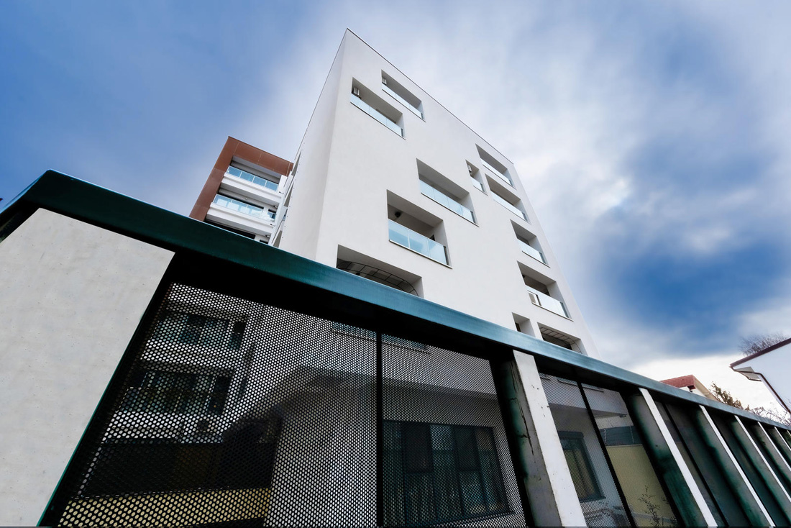
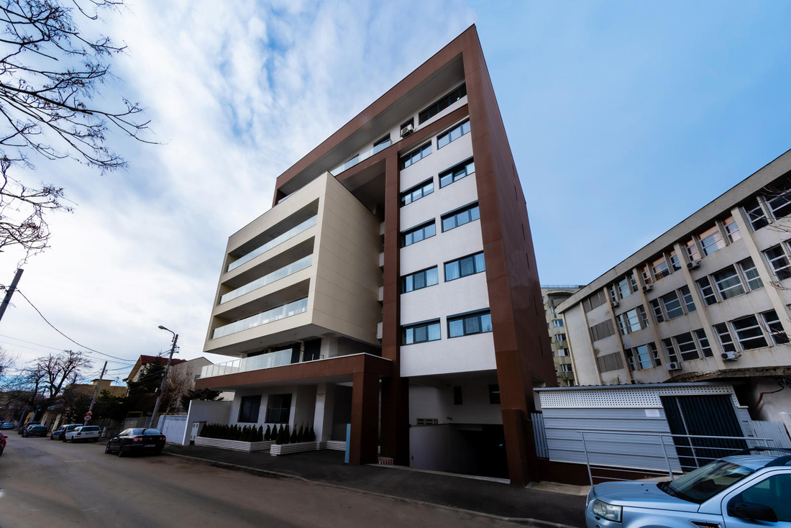
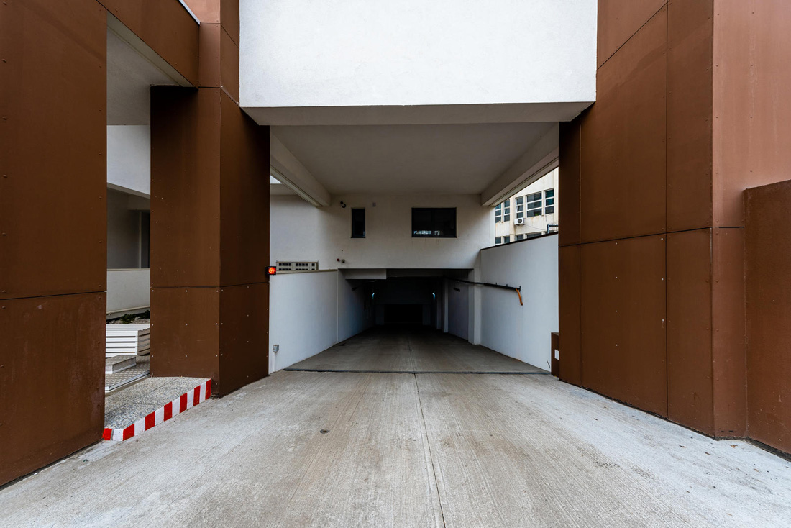
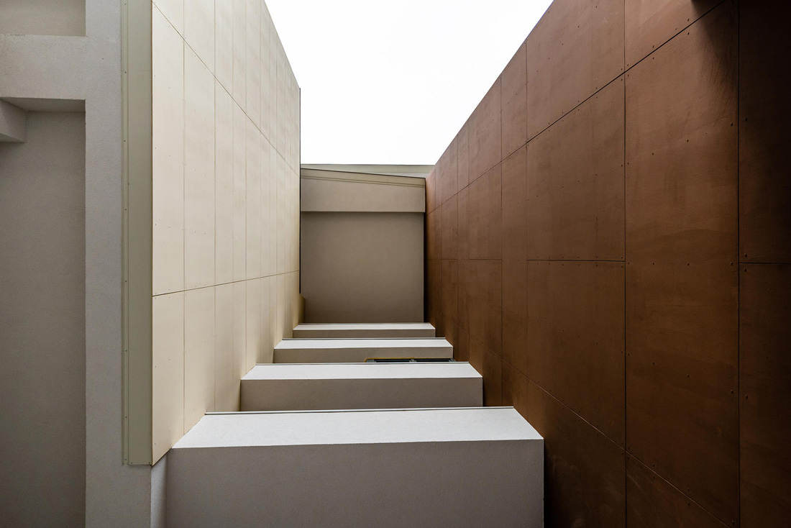
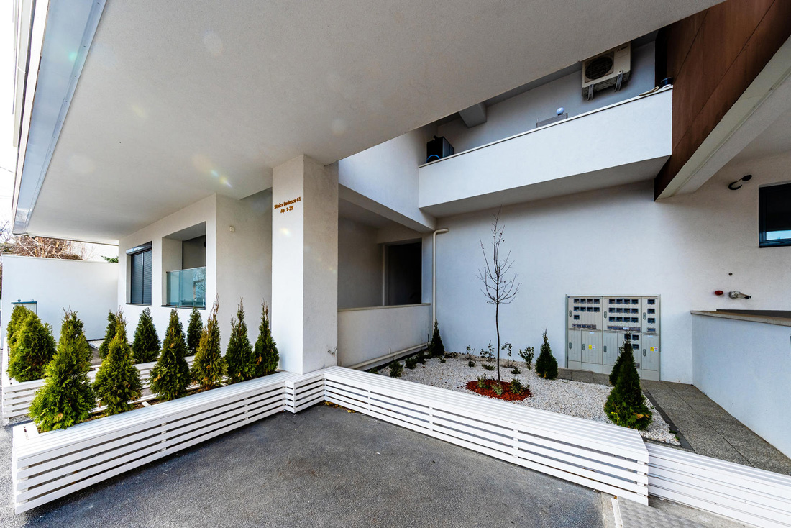
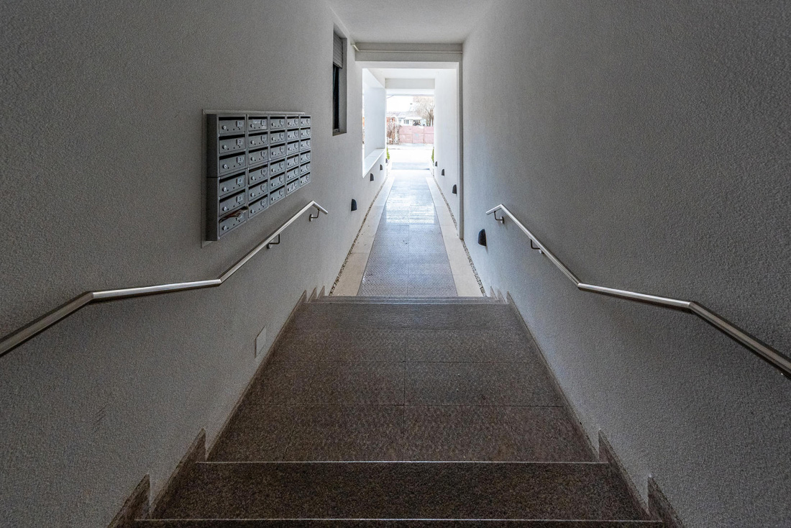
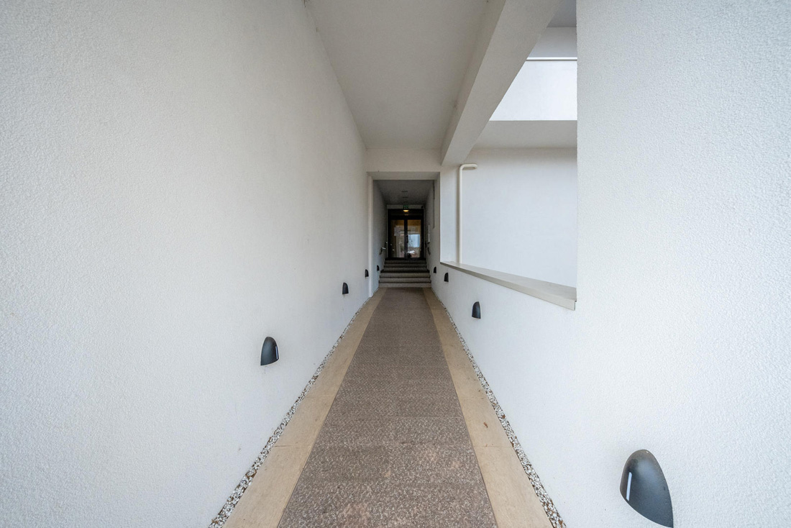
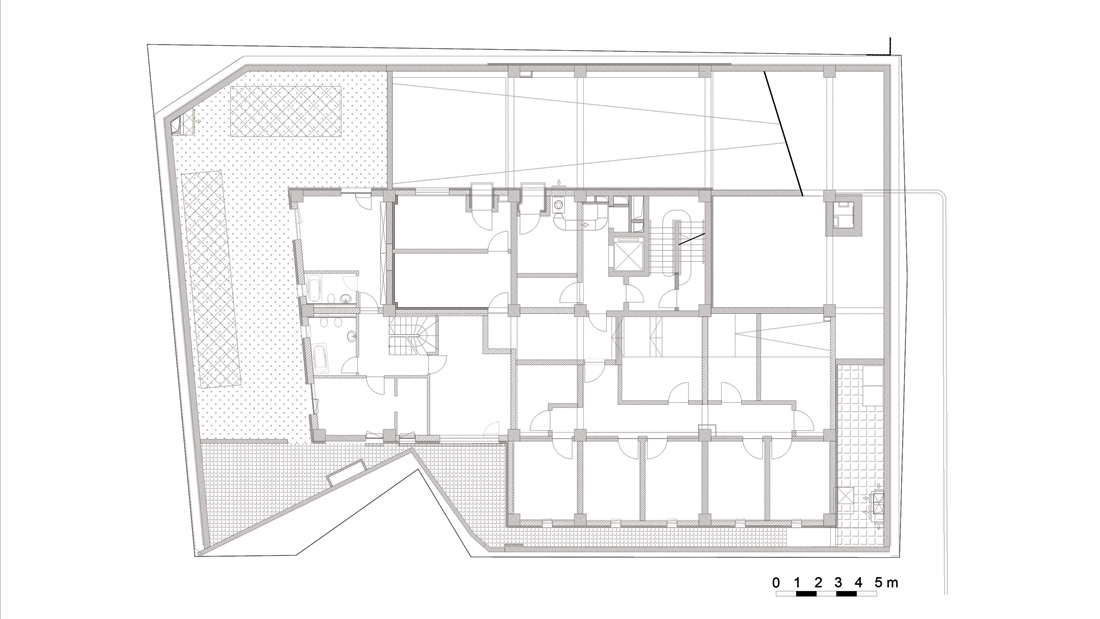
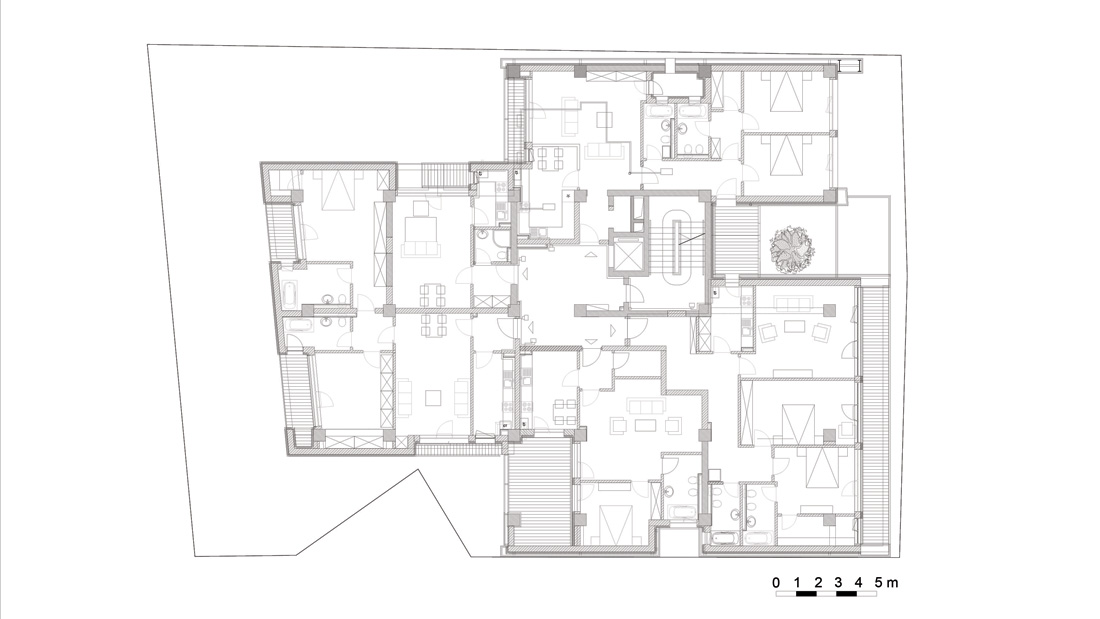
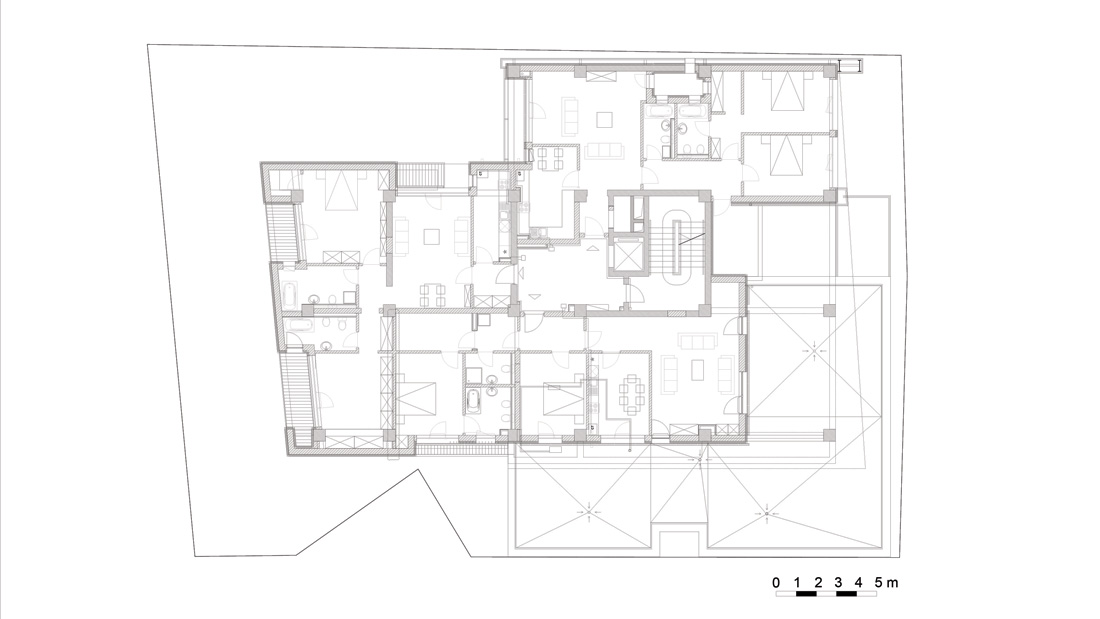
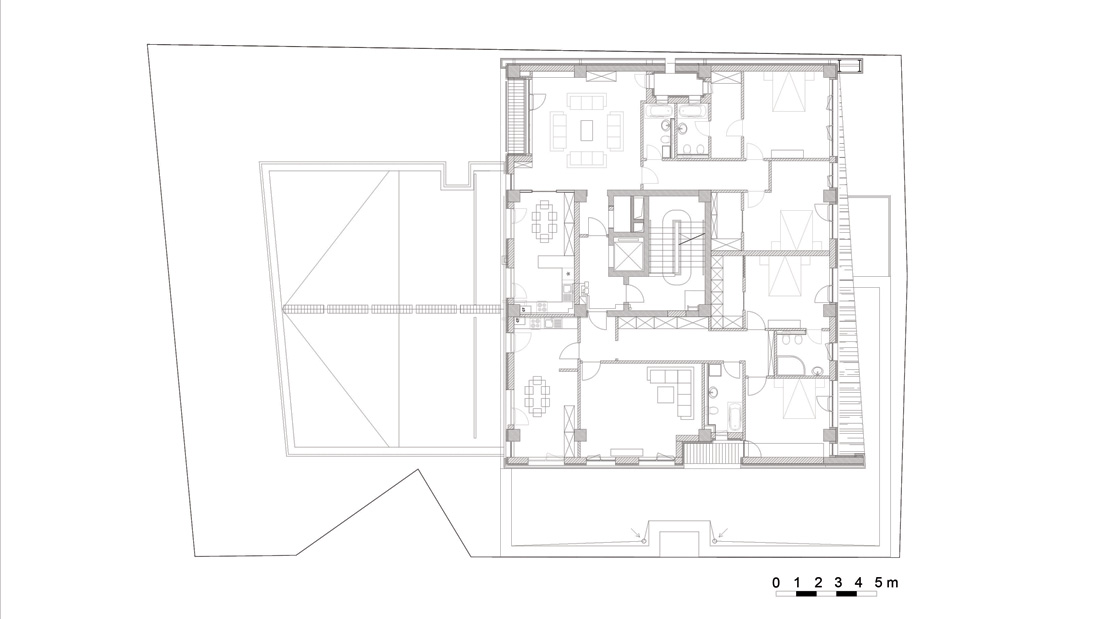
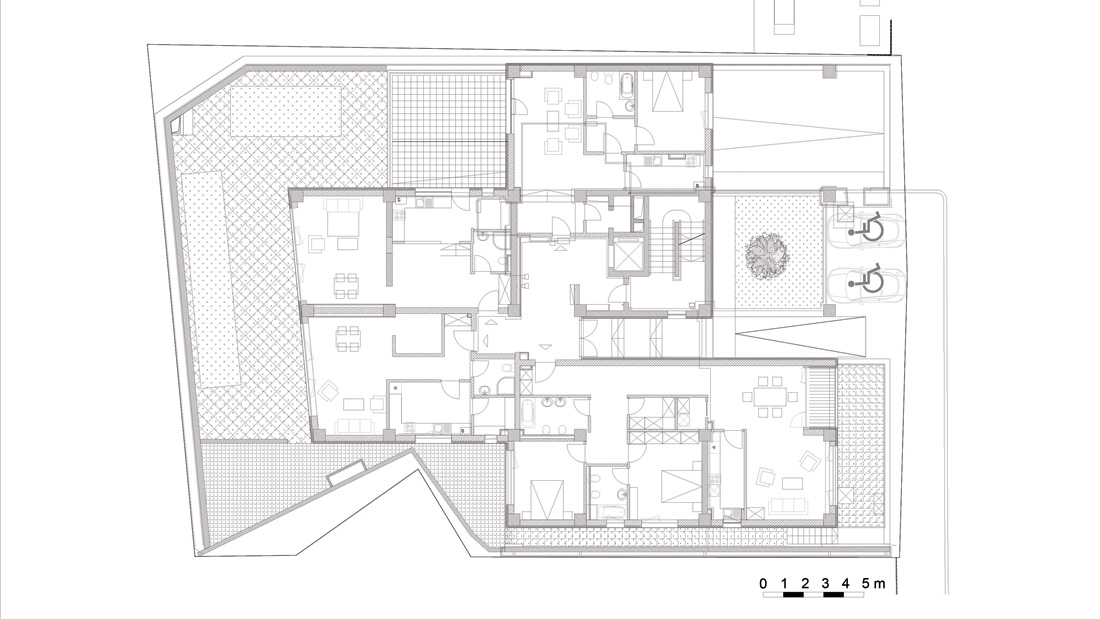
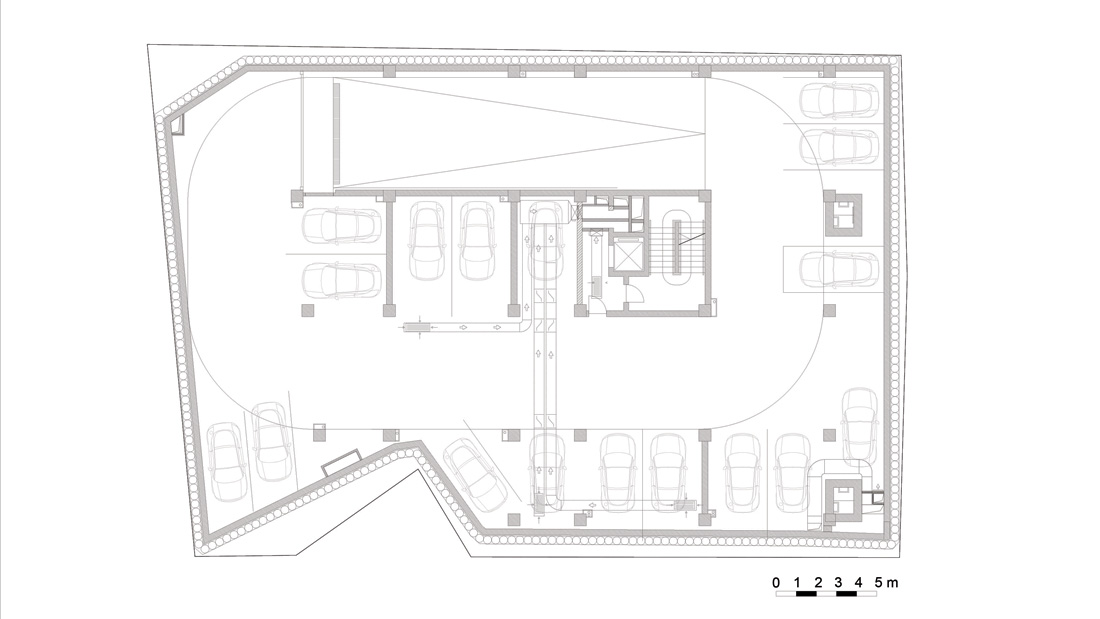
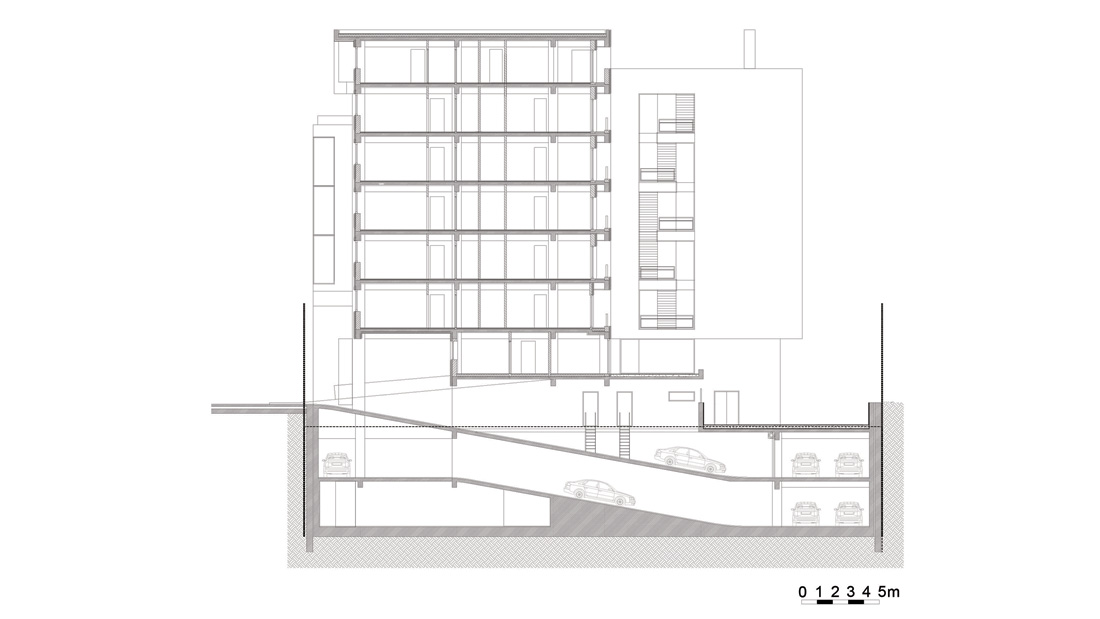

Credits
Architecture
OOPY Arhitectura; Octavia Floria Popeea, Iustin Popescu, Vlad Bârlădeanu, Alexandru Aprodu
Client
AXA Invest
Year of completion
2019
Location
Bucharest, Romania
Total area
5.390 m2
Site area
889 m2
Photos
Mihai Covrig


