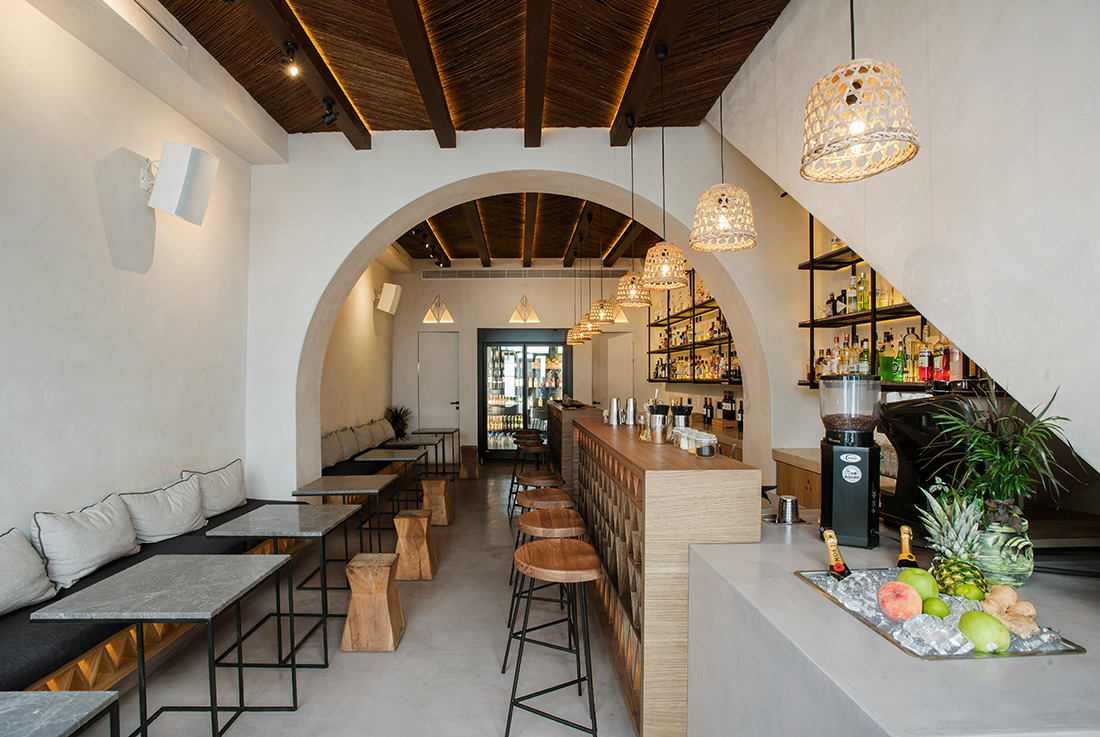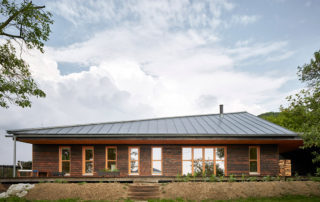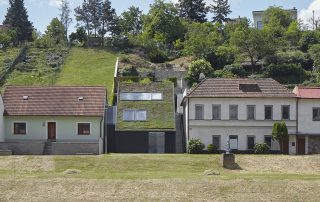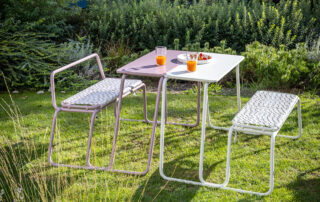The “Squeeze” coffee bar is located in one of the most known cosmopolitan alleys of Mykonos, at Matogiannia. Squeeze is a new coffee bar in the most central part of Chora, designed in such a way that it can operate throughout the day, serving fresh juice, coffee and cold dishes in the morning, while in the evening it becomes an atmospheric cocktail bar.
The aim of the design was the expression of the purity of lines and of the traditional Aegean Sea architecture through a minimalist approach. For this reason, in the middle of the space we created the characteristic Cycladic arc, without, however, forming strict boundaries and preventing the light from entering. The rough wall and floor surfaces in gray – beige cement mortar, the hanging lightings made of straw, and the roof made of wicker create a warm and intimate atmosphere.
The most prominent elements are the triangular patterns of the traditional Cycladic dovecots, used in the furniture of the bar, the living room, and the WC, as well in the lit cavities in the wall that separates the kitchen from the main area.
The bar consists of a rectangular counter covered with cement mortar in the same color as the floor, and two wooden clostrats with triangular patterns that “snap” over the facade of the counter. The wooden benches of the living area that span almost the entire length of the shop are of the same design. The shelves with the drink bottles behind the bar and the custom made tables, in austere, modern style with the black metal frame and the gray marble, give the space a modern aspect.
What makes this project one-of-a-kind?
The harmonic interaction between the traditional Cycladic architectural elements and the clear contemporary shapes with their modern lines creates a pristine, timeless space with an elegant interior design.
About the authors
Hub Company is a team of skilled professionals who share a common goal: to provide turn-key solutions to Greek and International investors, who believe that Greece and, particularly, the island of Mykonos and the Cyclades constitute an ideal place for their investment activity. Based in Mykonos, our fully qualified team, which includes both Technical and Legal Departments, undertakes the handling and overall implementation of each investment project.
That includes:
– Finding and purchasing a plot of land or a building.
– The design, construction and renovation of small and large scale sites related to private residences, tourist accommodation, and professional and commercial premises for both individuals and businesses.
Each project is designed and implemented based on the functional and aesthetic needs of the customer, in compliance with a defined timetable and budget, but at the same time ensuring its unique identity.
Our philosophy is to constantly tinker with new materials, trends, and technologies that are friendly to the environment. In addition, we dedicate ourselves to designing spaces and creating buildings that integrate seamlessly with their natural landscape.
By drawing inspiration from the local tradition and architecture, and combining these elements with the new trends and demands of modern lifestyle, we dynamically approach each project and guarantee a timeless and fully functional end result of high aesthetic value.
Text provided by the authors of the project.
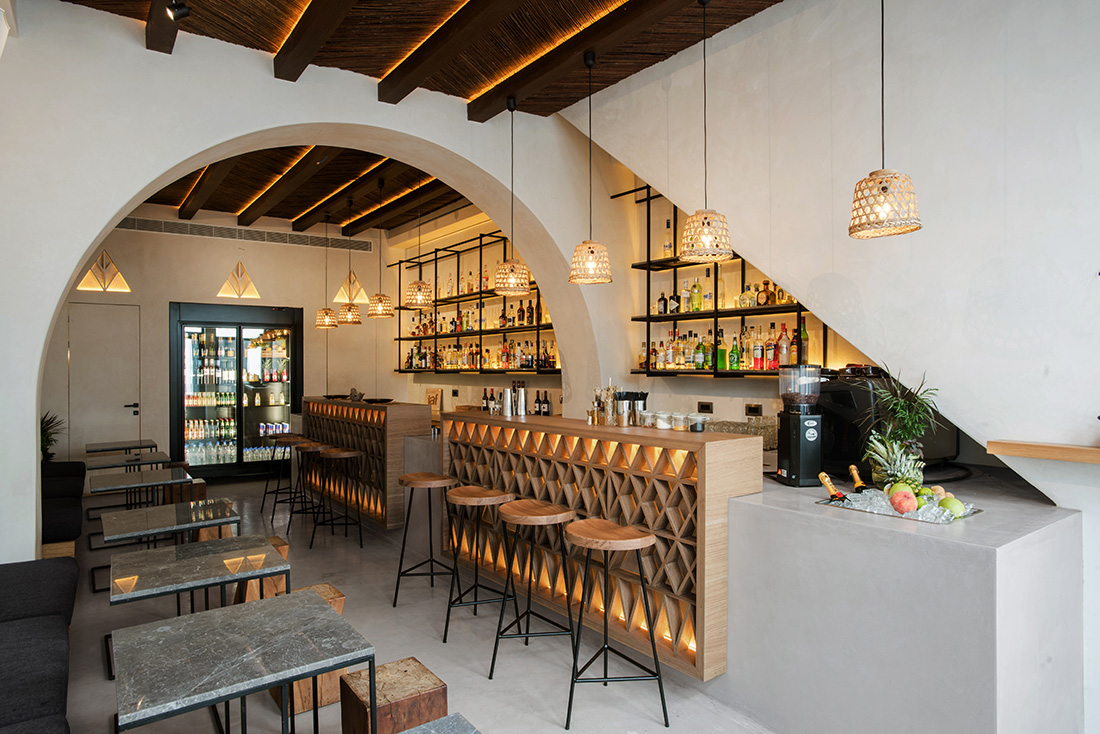
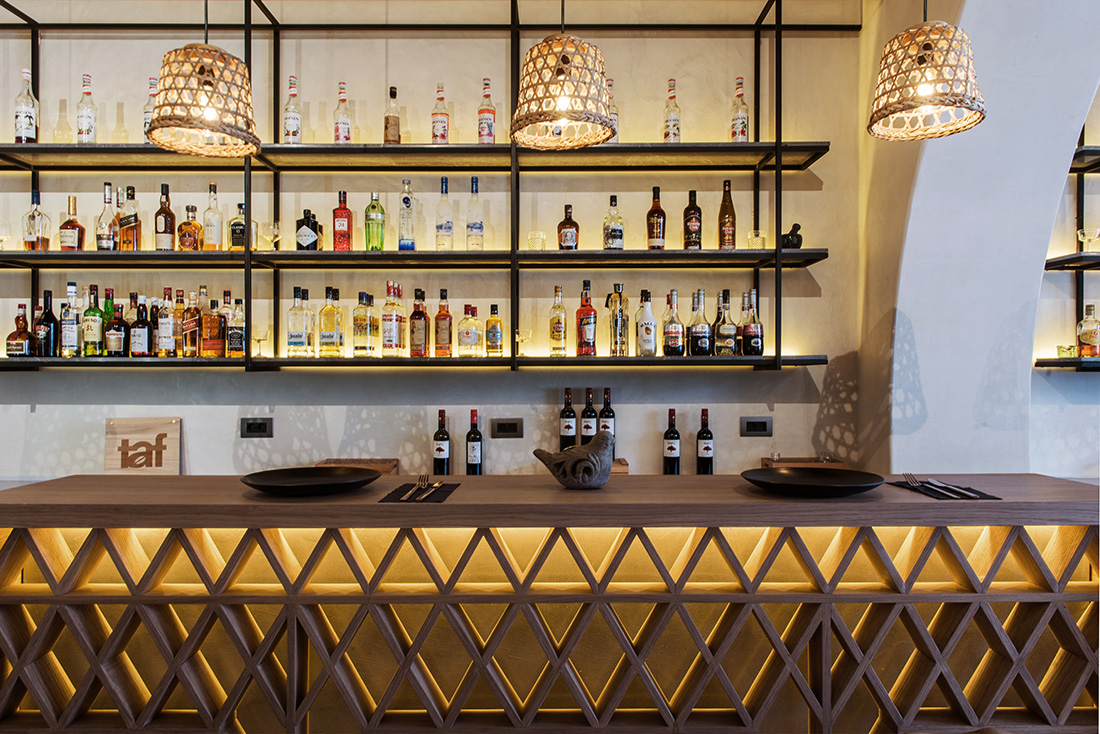
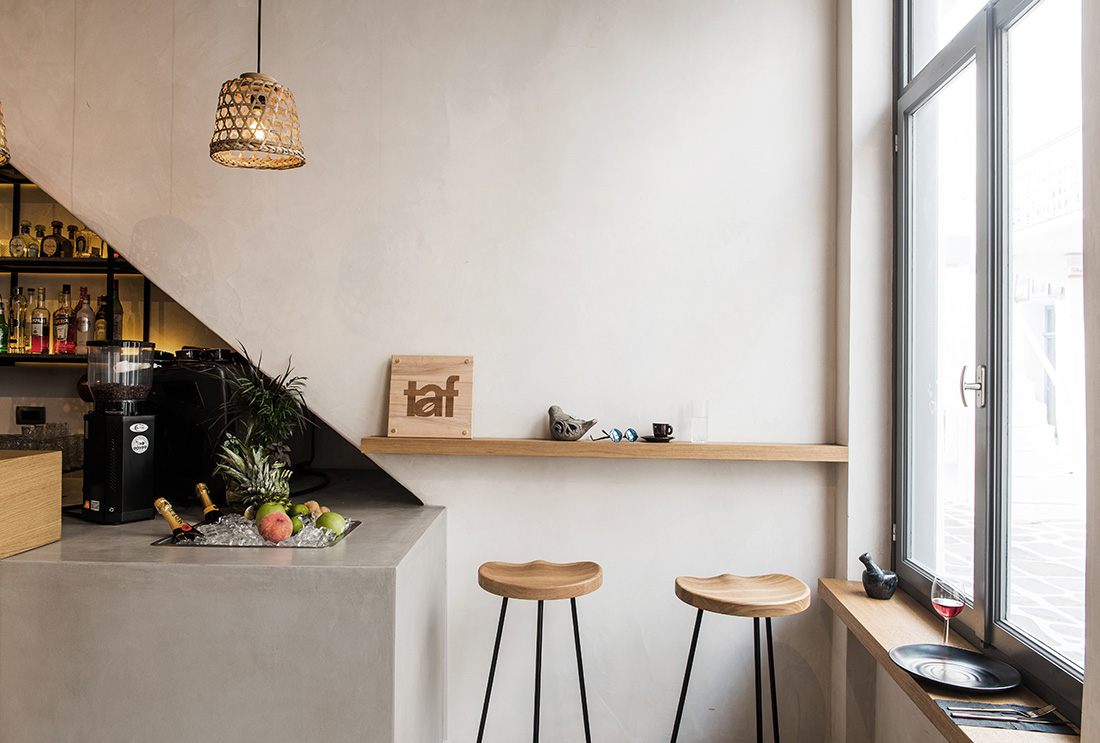
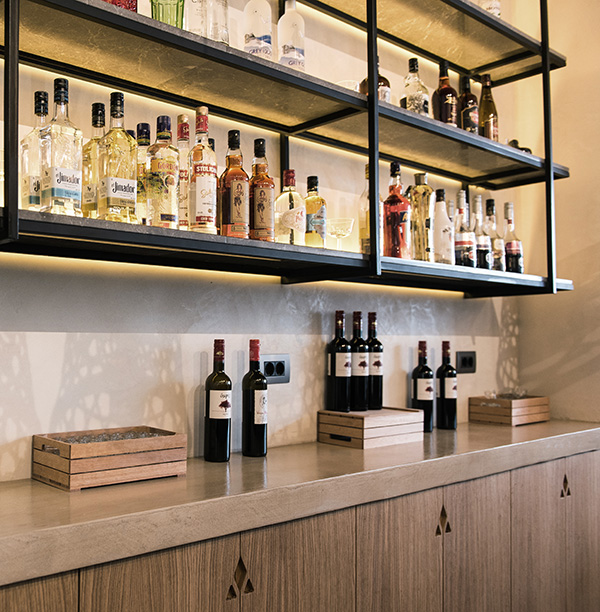
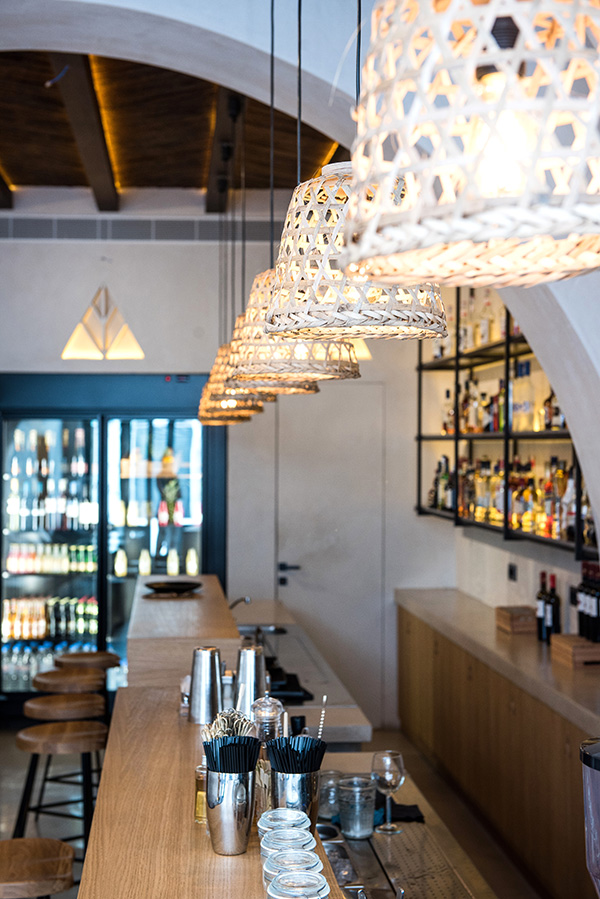
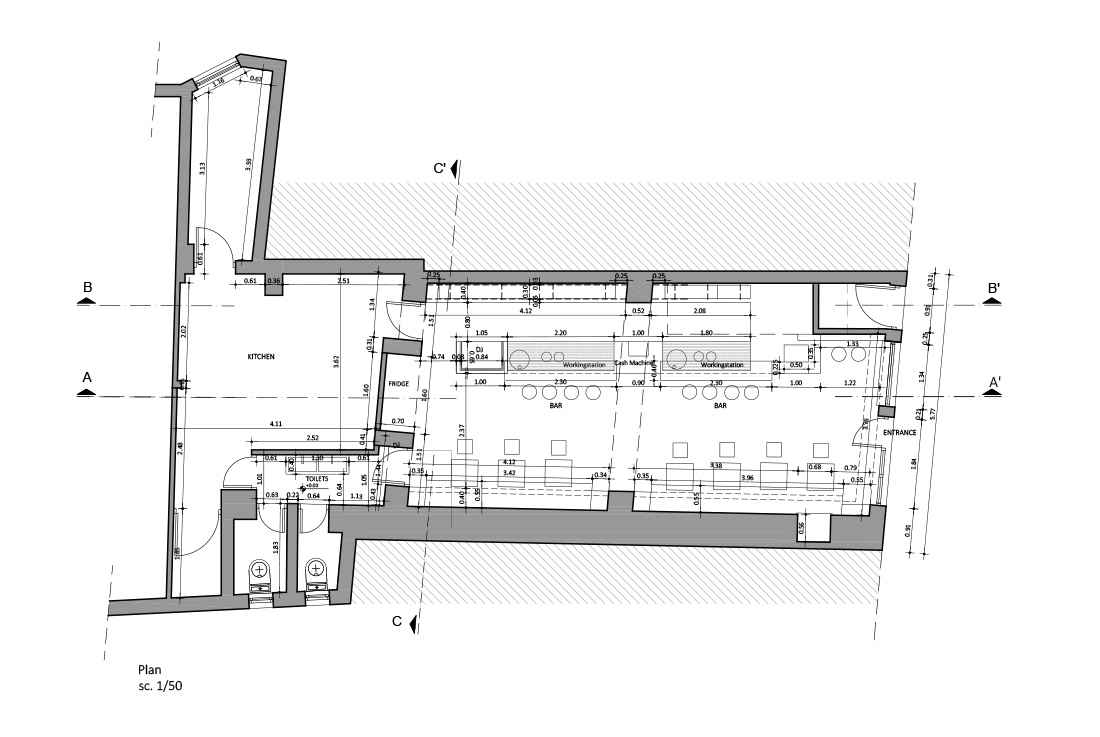
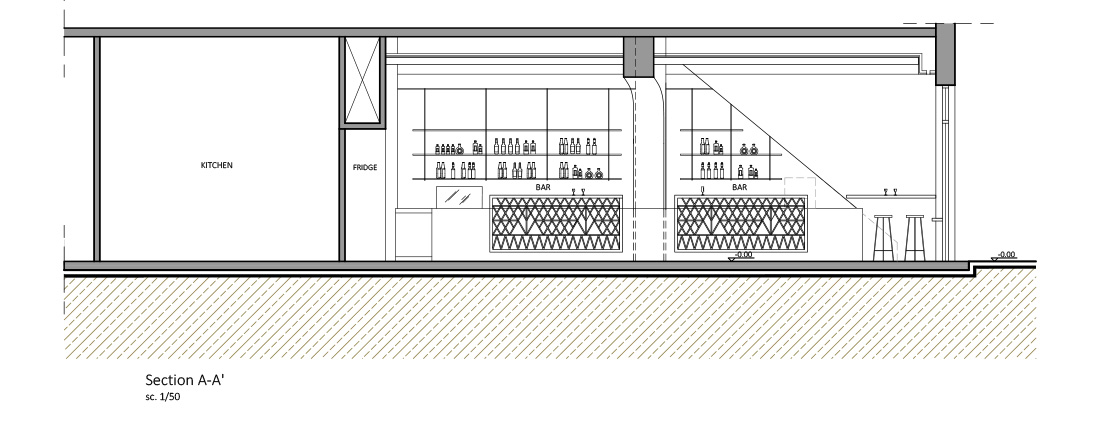
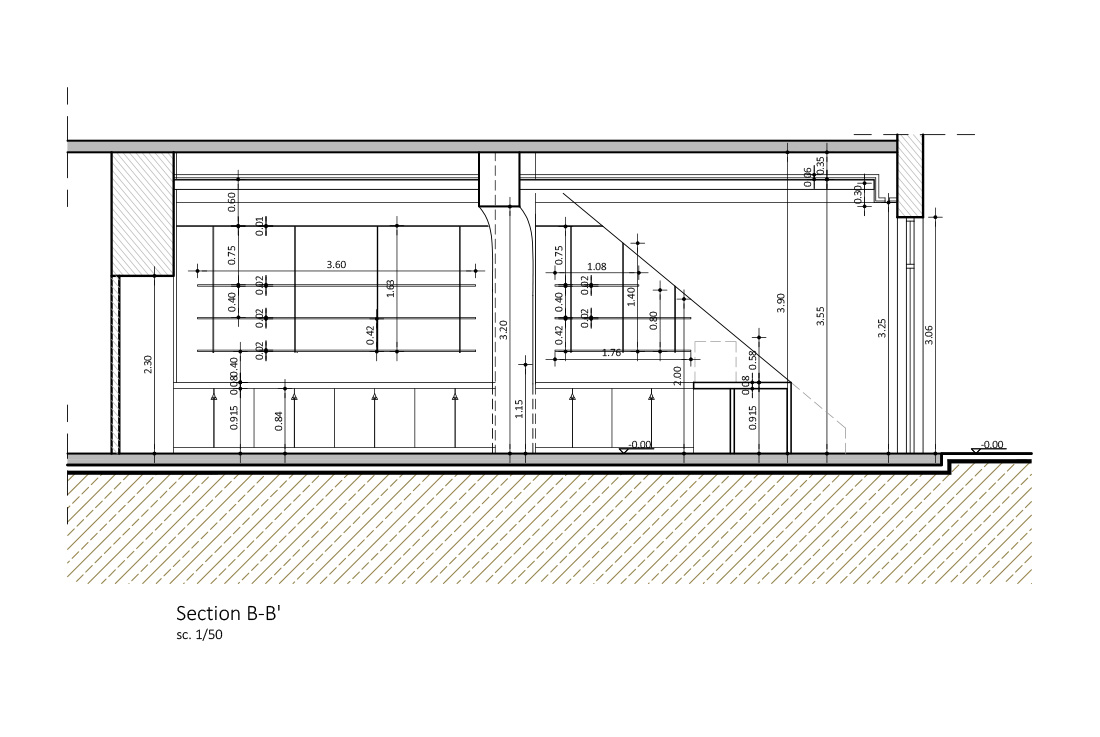
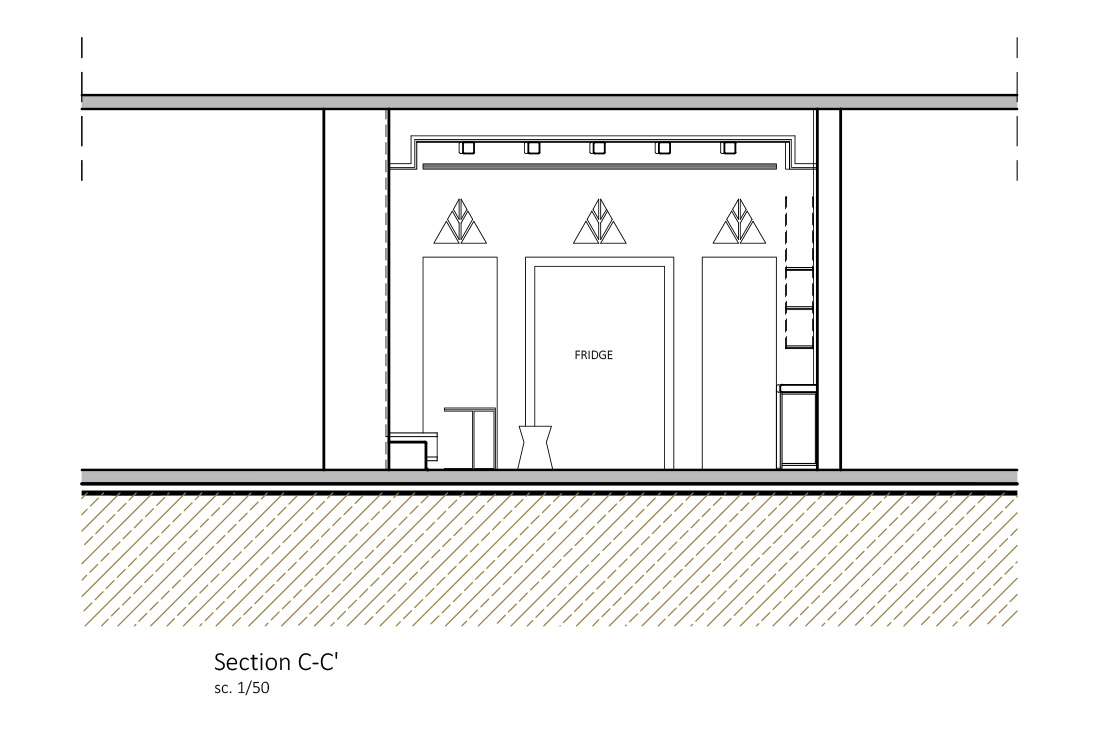

Credits
Interior
Gelly Dimitrakopoulou; Hub Company
Year of completion
2018
Location
Mykonos Town, Matogianni Street, Greece
Area
60 m2
Photos
Nikos Anastasiou, Photo Express Mykonos
Project Partners
OK Atelier s.r.o., MALANG s.r.o.


