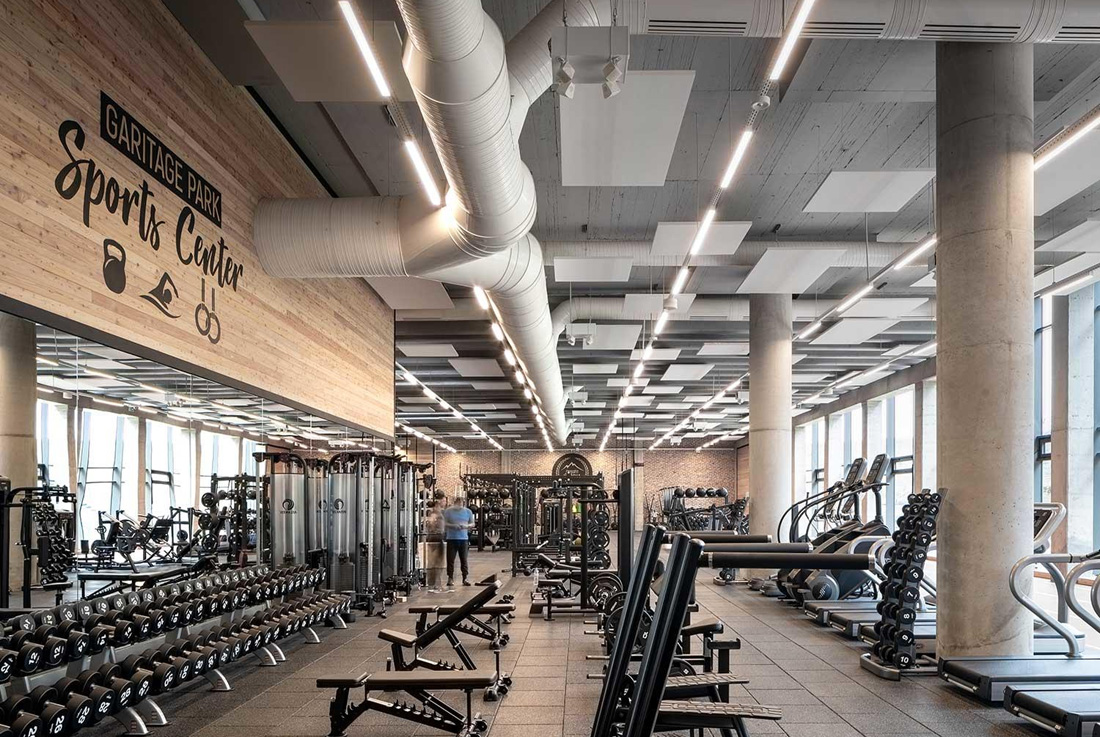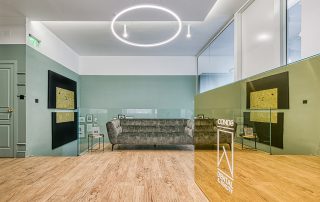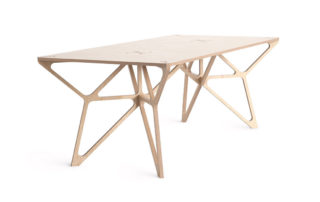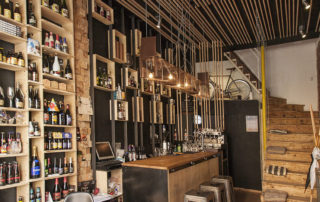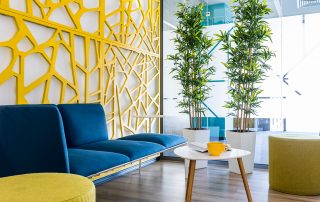The interior design of the Sports Center Garitage Park follows an industrial approach that expresses the concept for the implementation of the city as a dynamic, colorful, and unique organism. The functional scheme is determined according to the specific sports activities in the center. The reception, together with the protein bar, is located on an intermediate level relative to the two main sports floors. At the lower level are positioned the three main sports areas, as they have access to an outdoor yard for outdoor training. The locker rooms are located on the second level, and two yoga rooms are provided near the women’s room.
The design contributes to the clear visual separation of the various functional areas through individual color accents for each room. An important element of the project is the wallpaper in the pool area, depicting landmarks and sites of the capital Sofia.
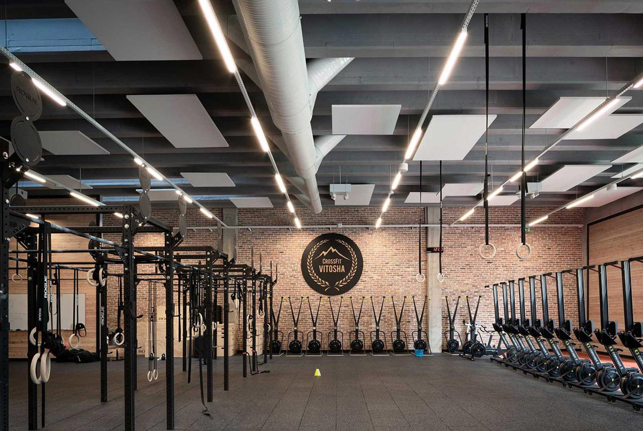
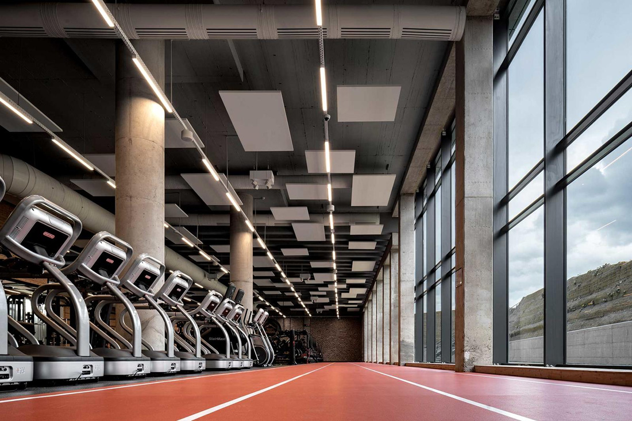
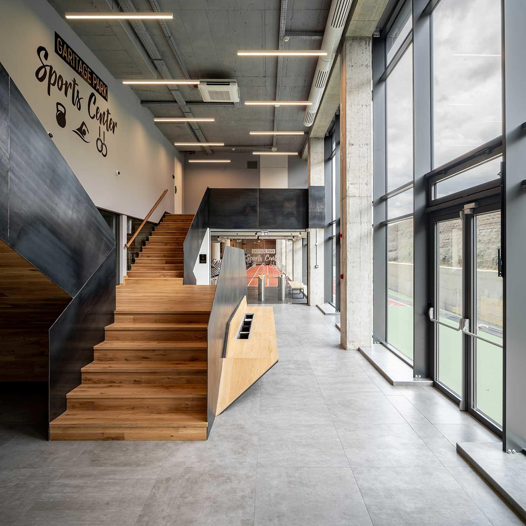
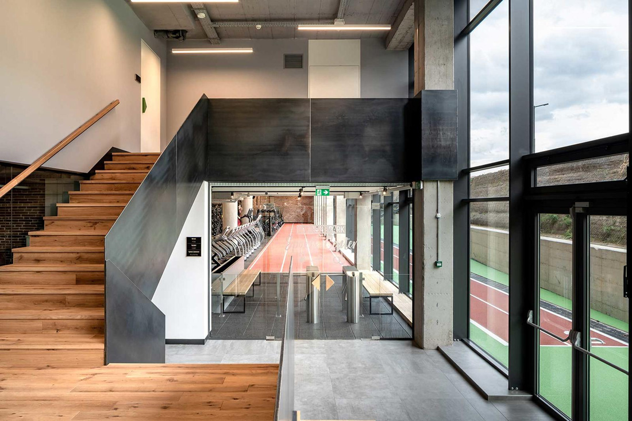
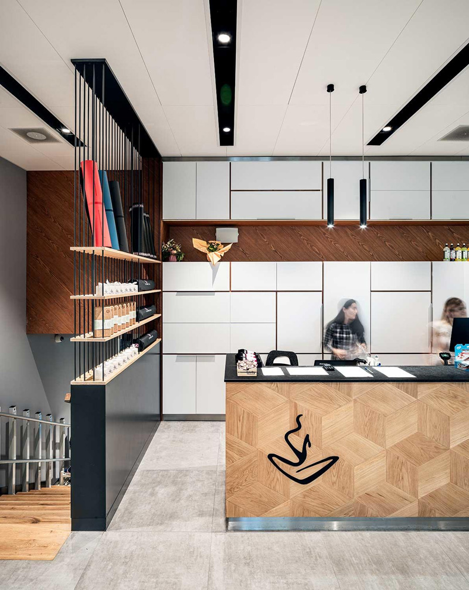
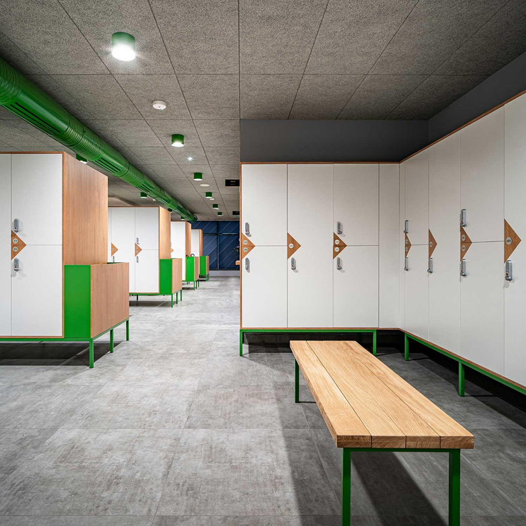
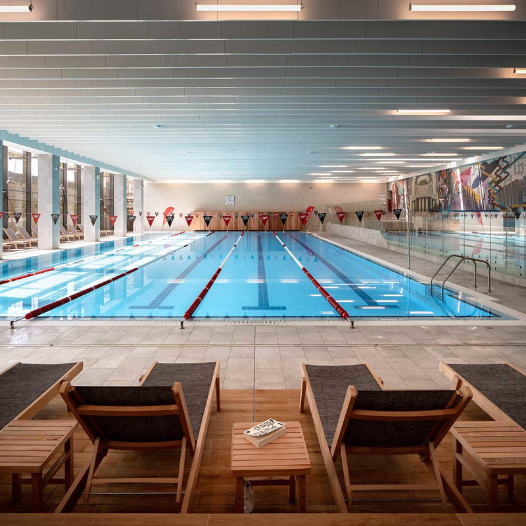
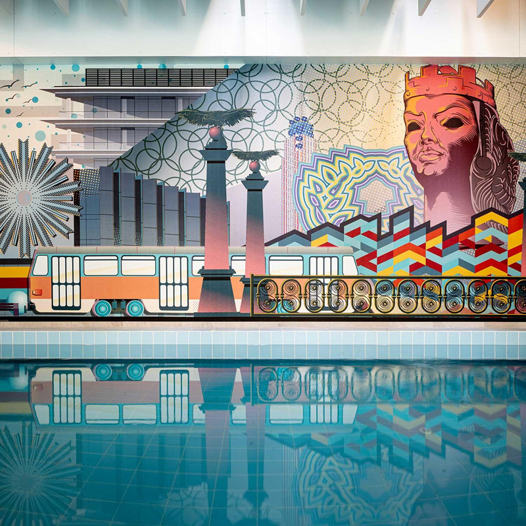
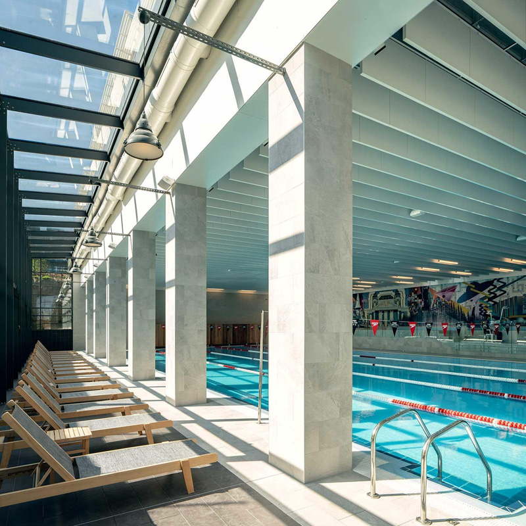
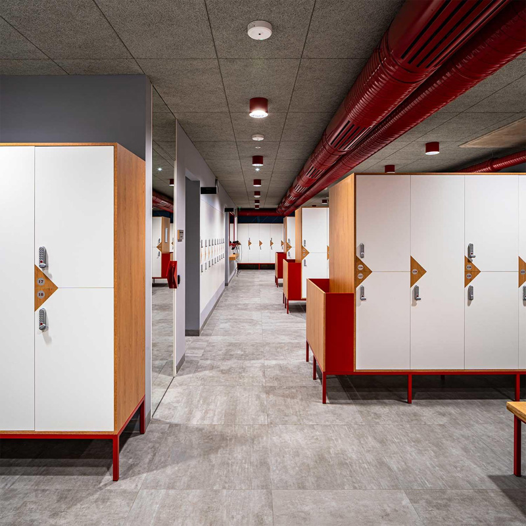
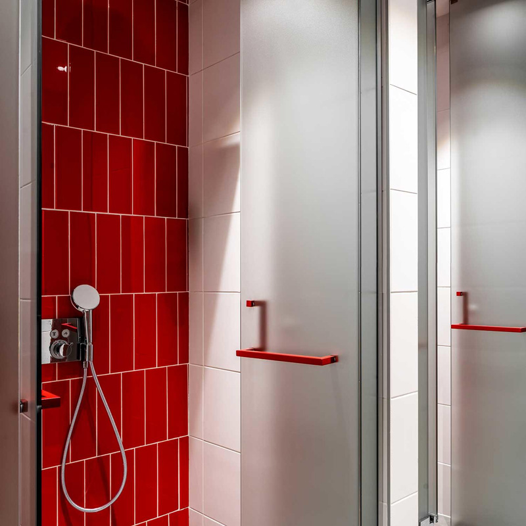
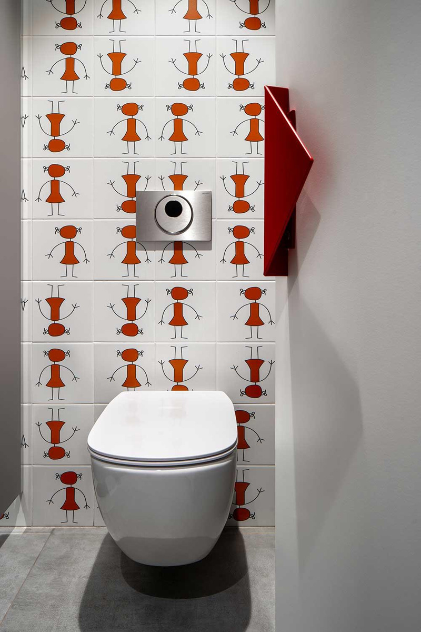
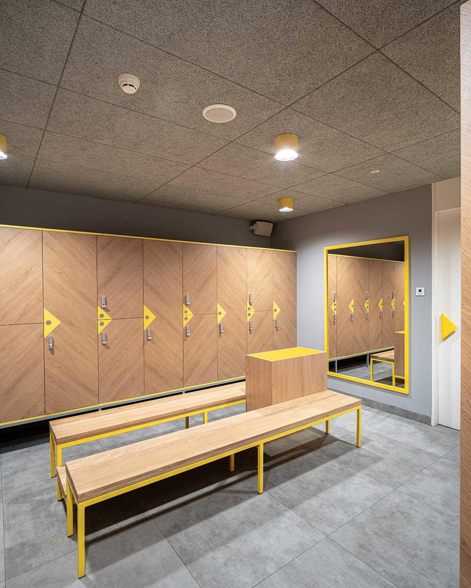
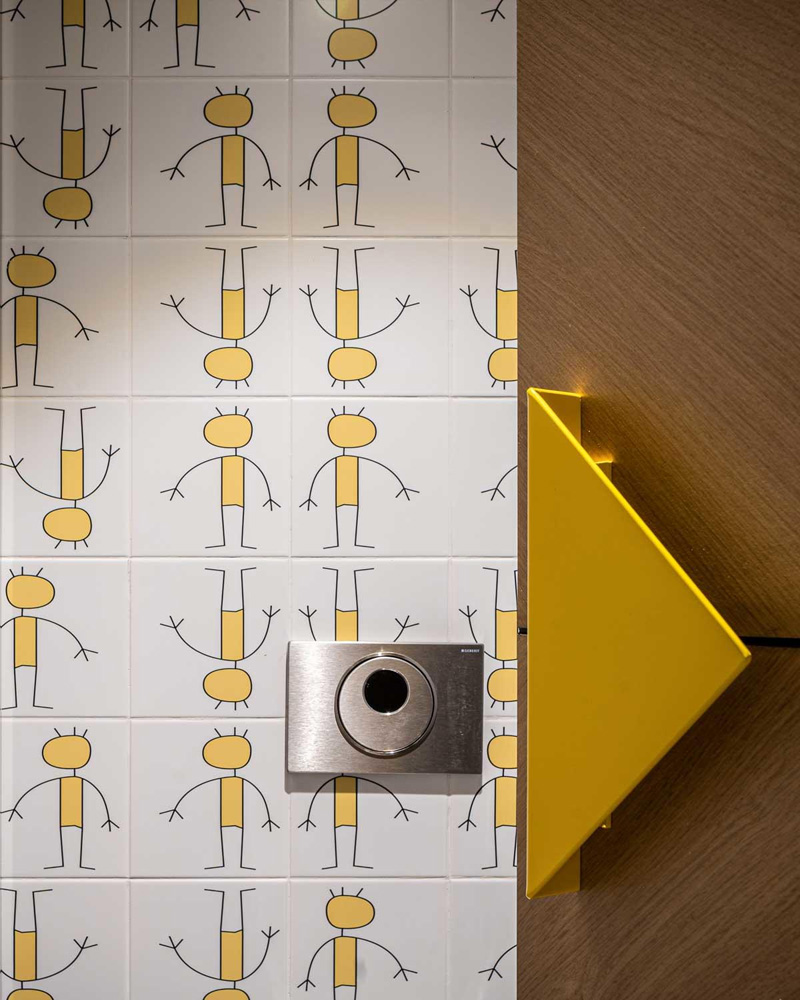
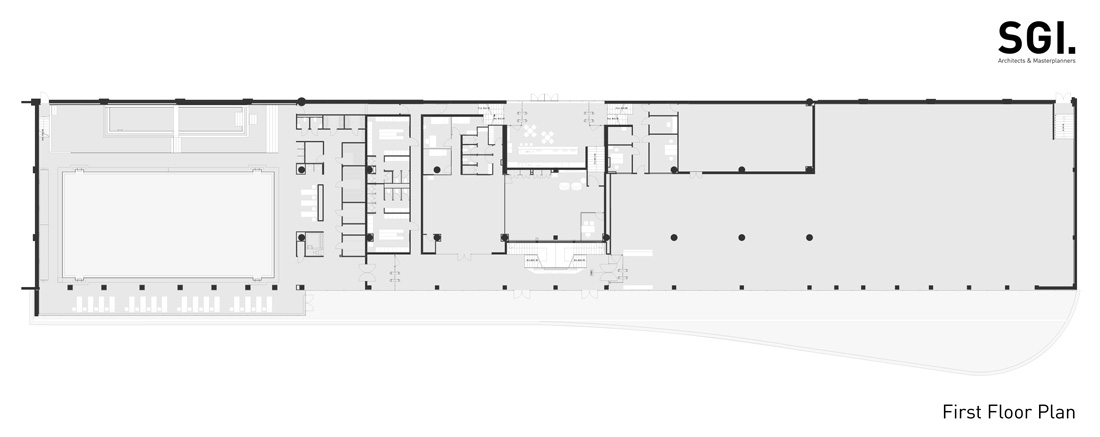
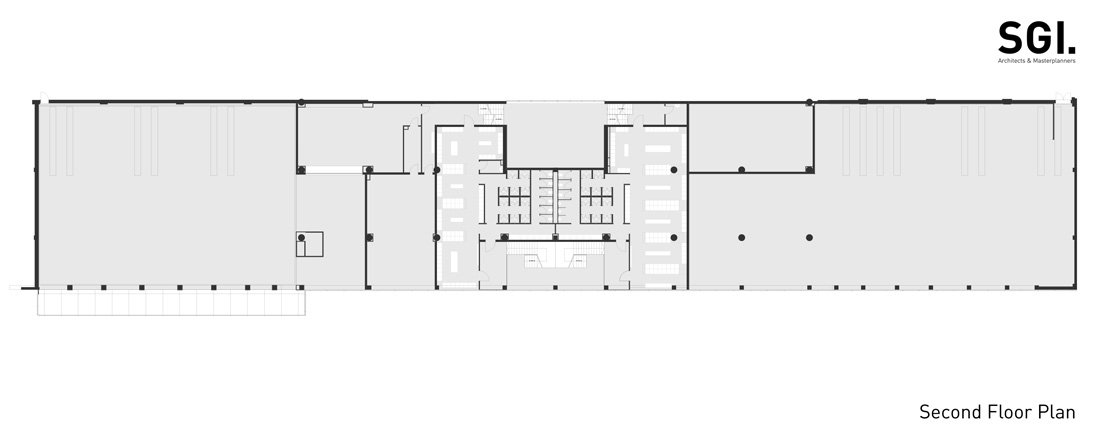

Credits
Interior
SGI Architects & Masterplanners; Tihomir Kazakov, Ivan Georgiev
Client
Sofia Park
Year of completion
2020
Location
Sofia, Bulgaria
Total area
3.500 m2
Photos
Alexandar Todorov
Project Partners
Nec Group OOD, M2 Floorings EOOD, Ikis Light OOD


