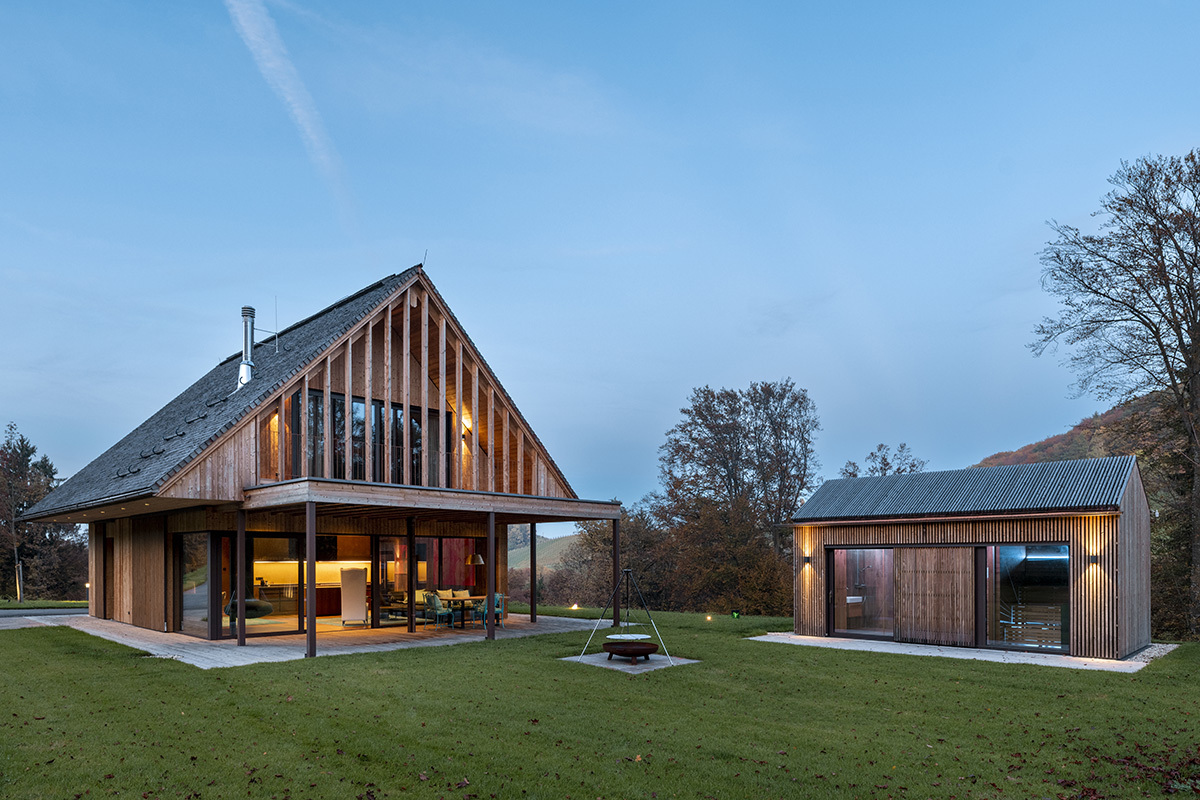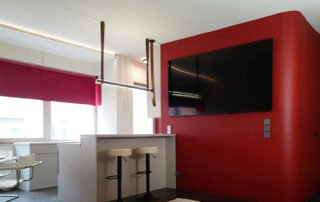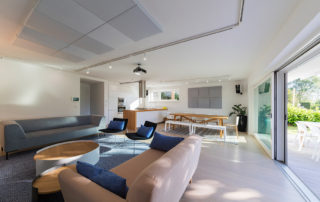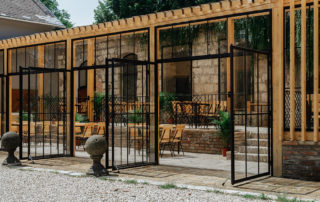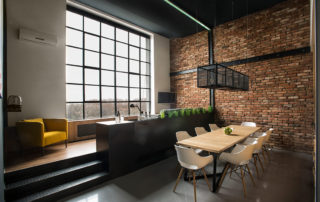The property has an east facing slope where the new buildings serve, together with the main house, as a completion of an ensemble of several individual buildings. Originally, the hut served as a shelter from weather events during the seasons. In spring from the cold, in summer from the heat and in autumn as a break from grape harvesting. It has also served as a sleeping-in, without electricity and water. Later, the hut was also used to pull up the vine stocks as well as a tool hut. At first glance, the enlarged, revitalized “Winzerhütte” (Winemaker’s hut) appears like a traditional southern Styrian farmhouse nestled within the vineyards. When you look at it calmly, it turns out to be a compact place of retreat: it can be closed on the mountain side and opened quickly on the front for unobstructed views into the landscape. As an ensemble, the Spa Chalet together with the Sauna Chalet forms an inner courtyard that conveys privacy and intimacy. Inspired by the regional roof structure, the exterior views create a sense of unity, timber slats let light and air into the openable glazed facade.
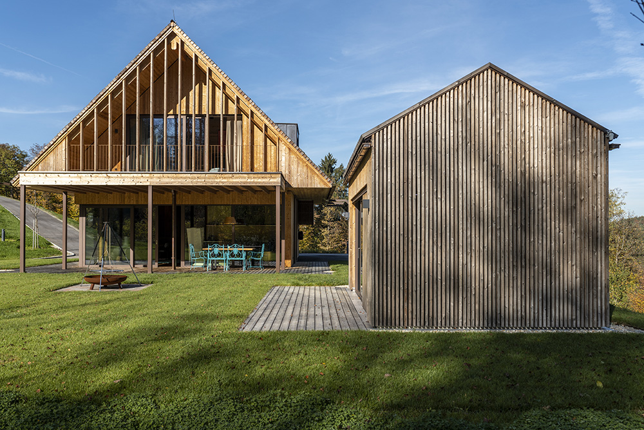
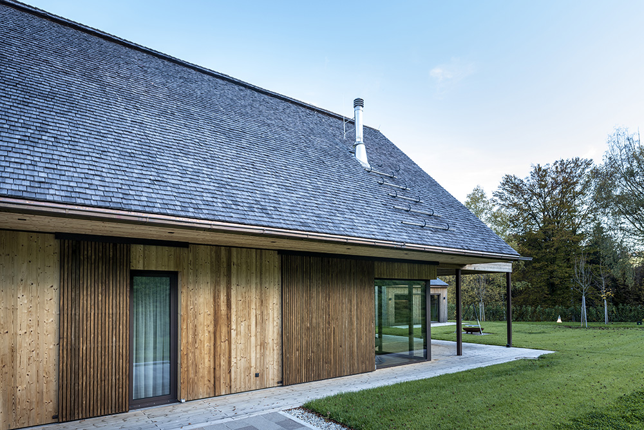
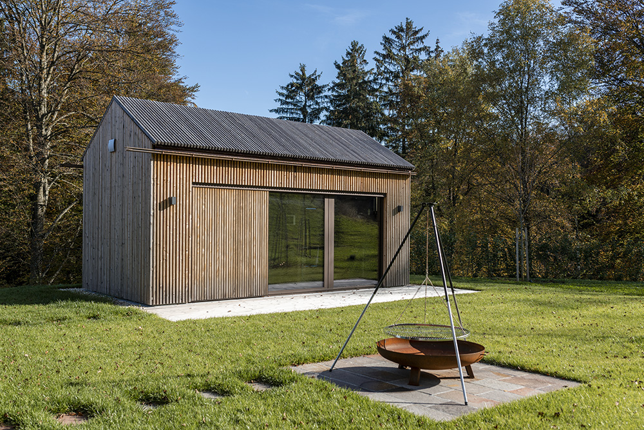
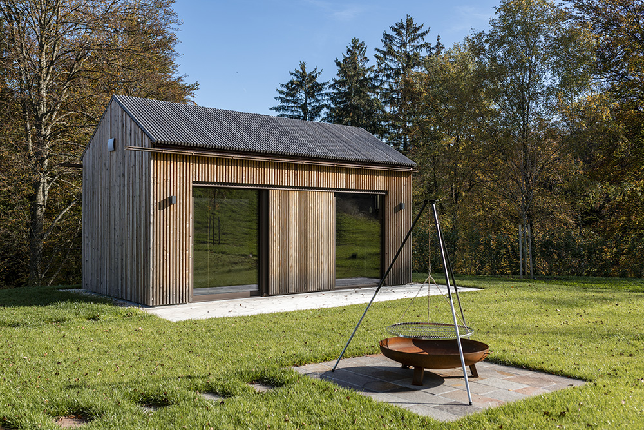
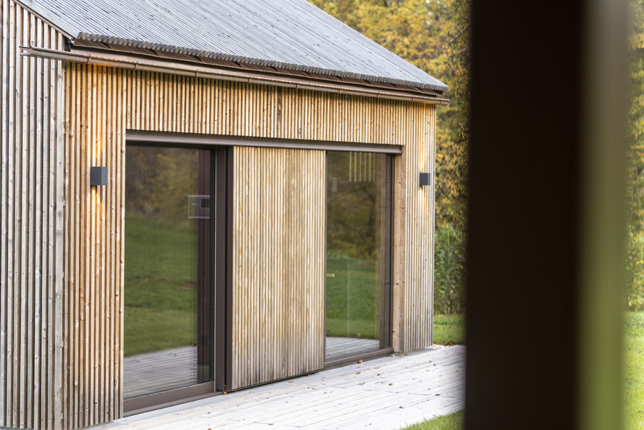
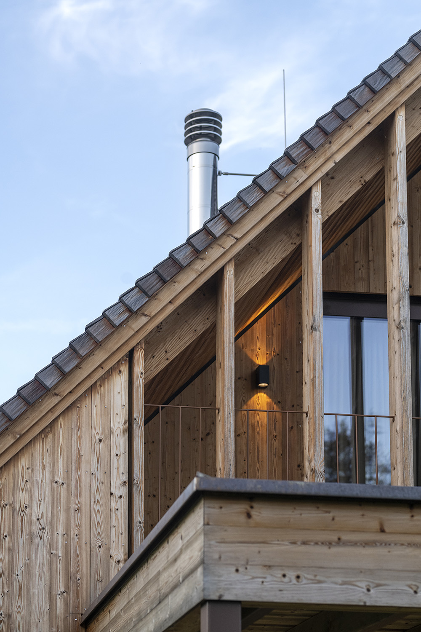
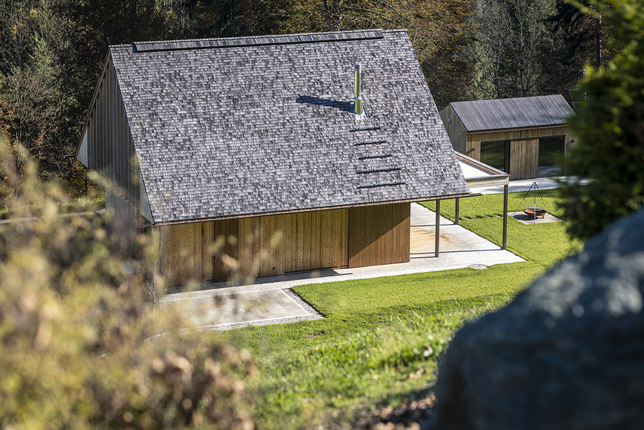
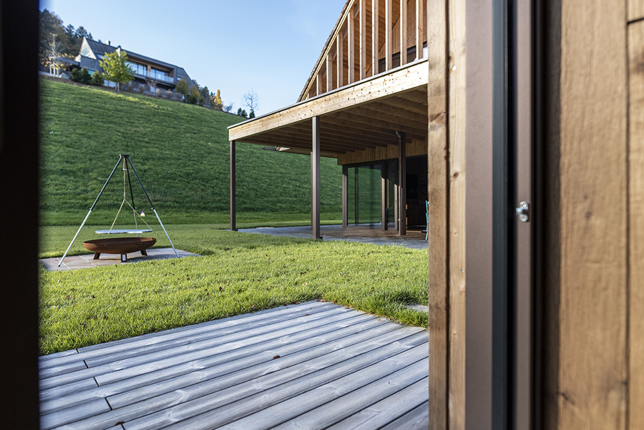
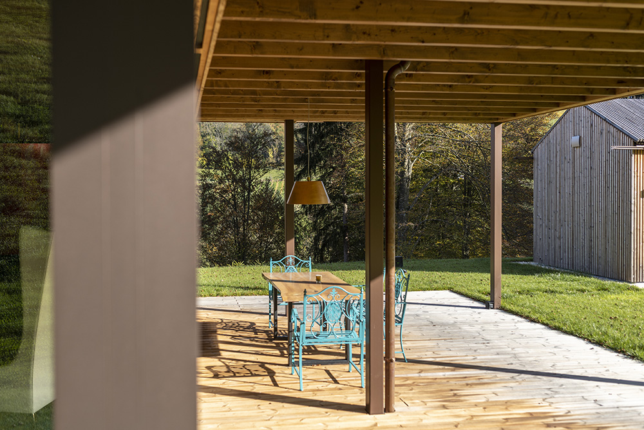
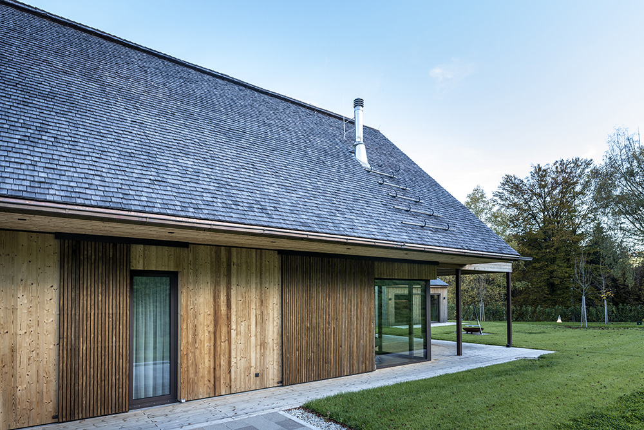
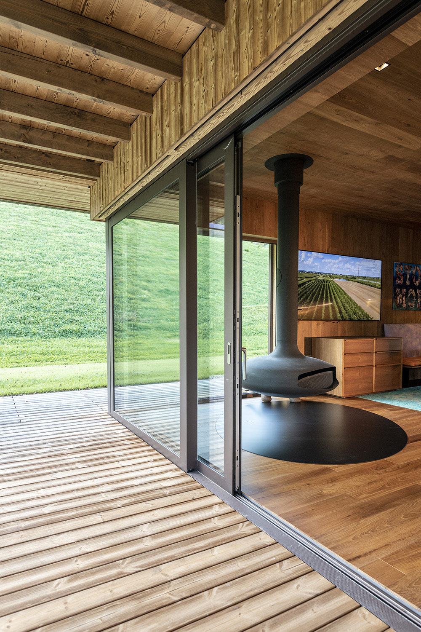
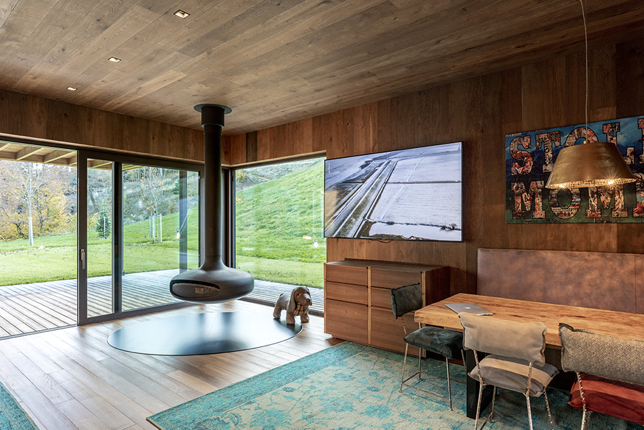
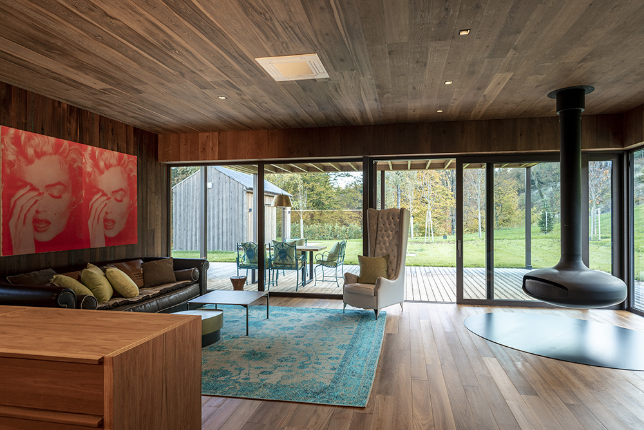



Credits
Architecture
Viereck Architekten ZT-GmbH; Kerstin Ochensberger, Fabian Riegler, Ewald Viereck
Main contractor for wooden construction
Tischlerei Kletzenbauer GmbH & Co KG
Client
Private
Year of completion
2022
Location
Graz, Austria
Total area
108 m2
Photos
Viereck Architekten ZT-GmbH
Project Partners
Lieb Bau Weiz GmbH & Co KG; Strobl Bau – Holzbau GmbH; A. Leopold GesmbH; ET Skringer GmbH; Pratter GmbH; EWK Sparer GesmbH; Partl Friedrich; Isovic Trockenbau e. U.; Feuerkristall Kamine Handels GmbH; Tischlerei Kletzenbauer GmbH & Co KG


