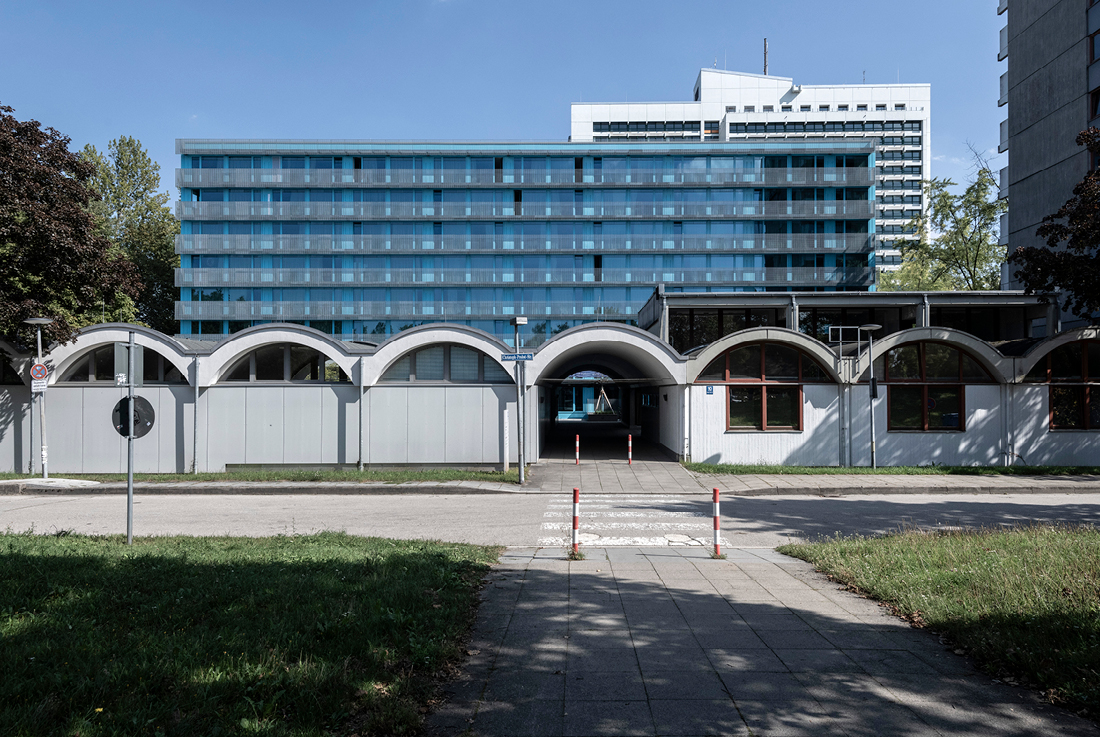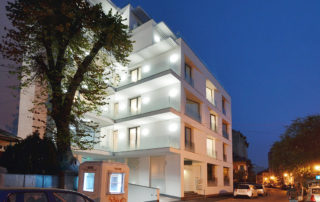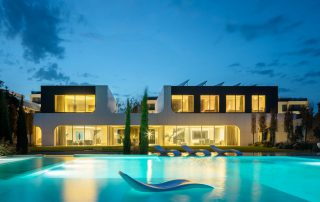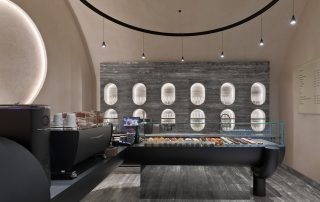The building, designed by Sepp Pogadl in the 1970s, is located in the northern part of Munich, on the edge of the student housing area of Freimann. With around 2.500 residents, it is one of the largest student housing complexes in Germany.
What makes the comprehensive renovation of the Sophie Scholl House special is the approach of relocating the deteriorating balcony structure – made from typical 1970s precast reinforced concrete panels – to the interior of the building. The additional space gained in this way was used to transform the 246 rooms into compact and spatially diverse apartments.
This approach not only addressed the technical weaknesses of the concrete structure, which would have been hardly justifiable to renovate economically, but also gave the architecturally significant building a new, contemporary appearance.
As a pilot project for the upcoming renovation of buildings in Germany’s largest student housing complex, the Sophie Scholl House makes an important contribution to preserving early 1970s architecture. It demonstrates that sustainable renovation and the improvement of living conditions are economically feasible.
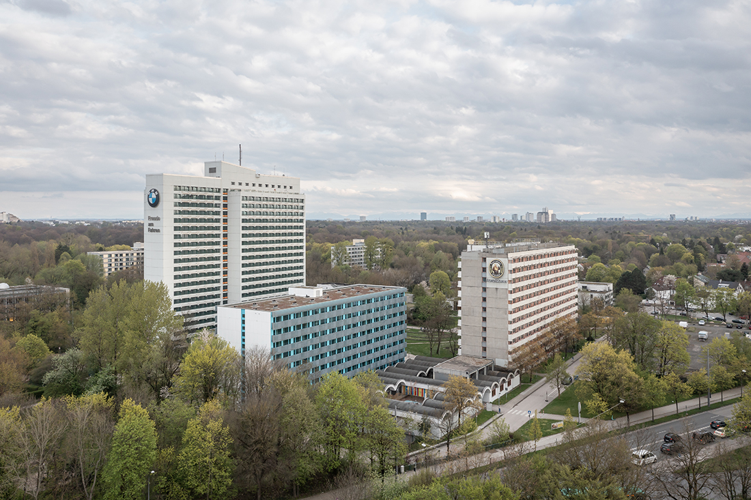
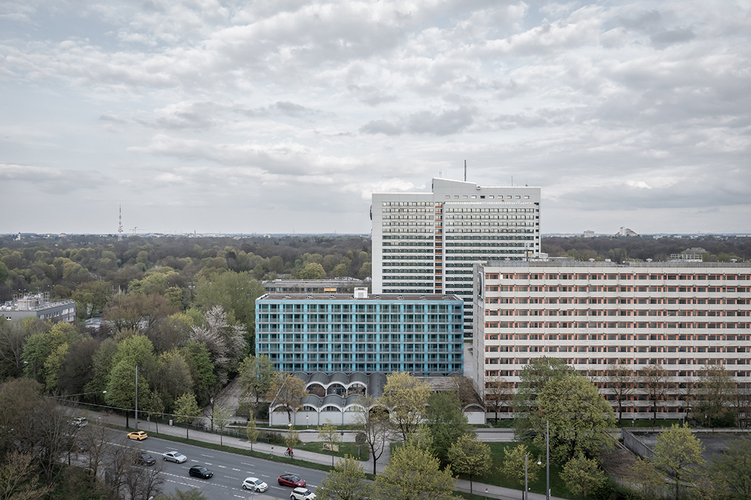
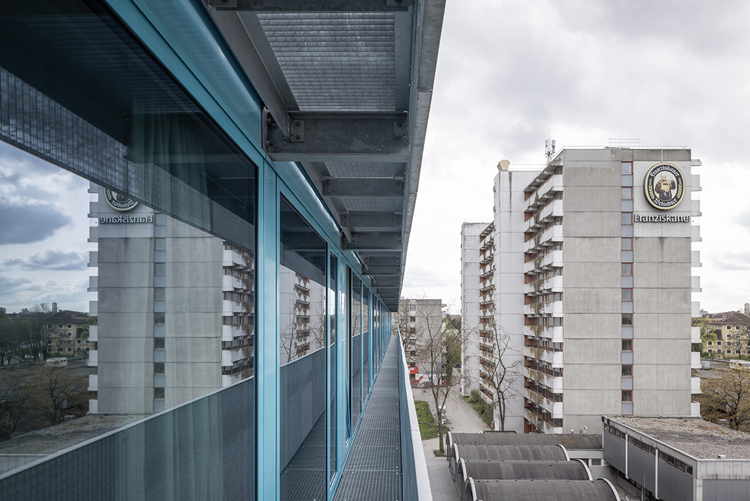
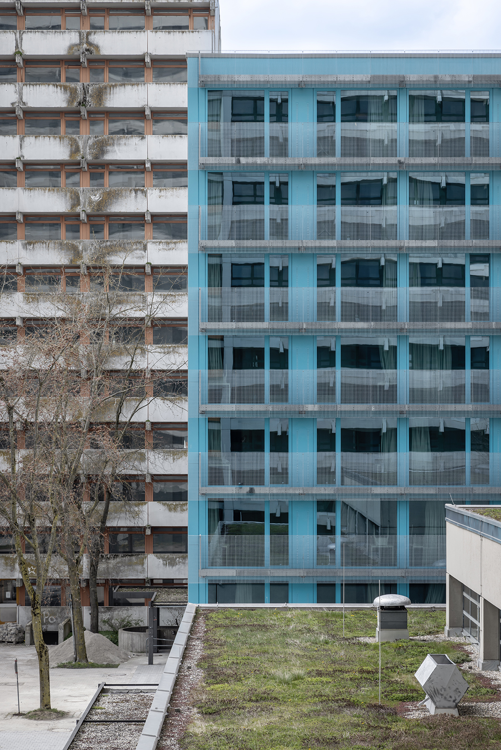
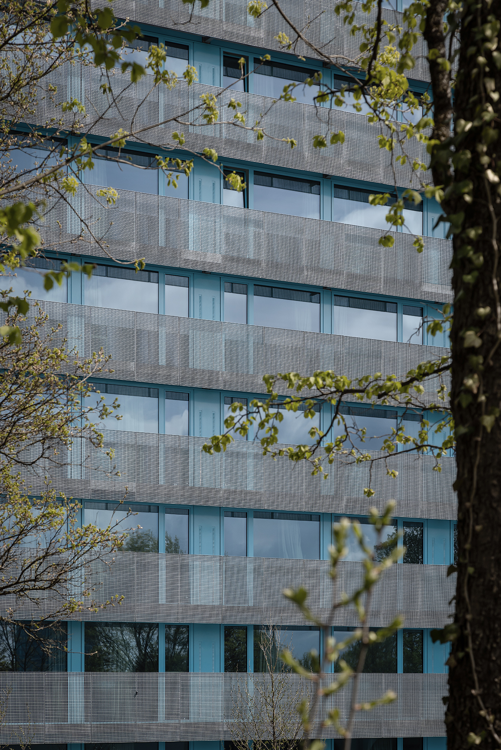
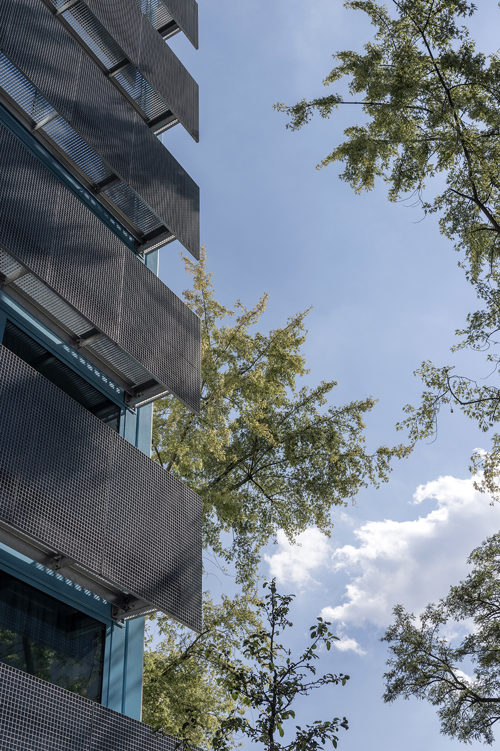
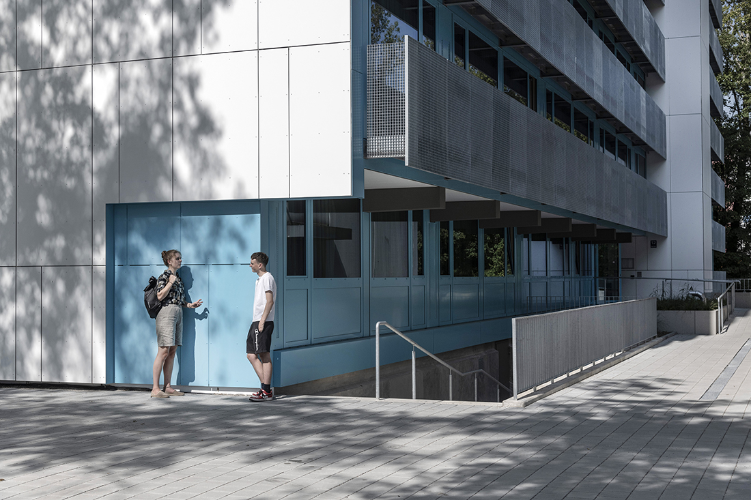
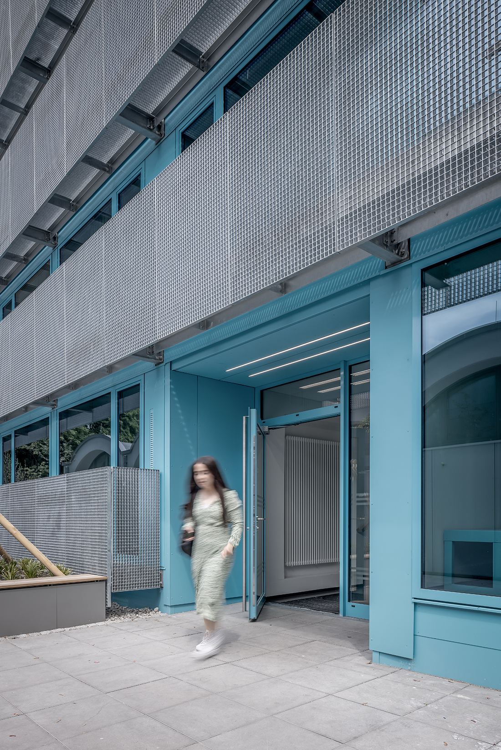
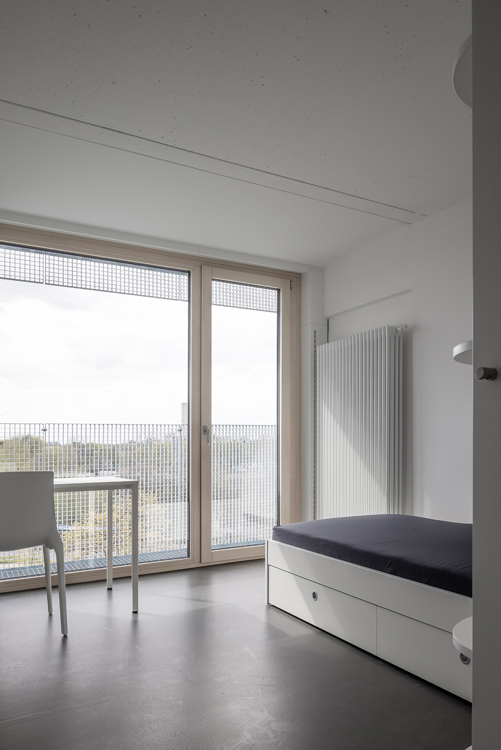
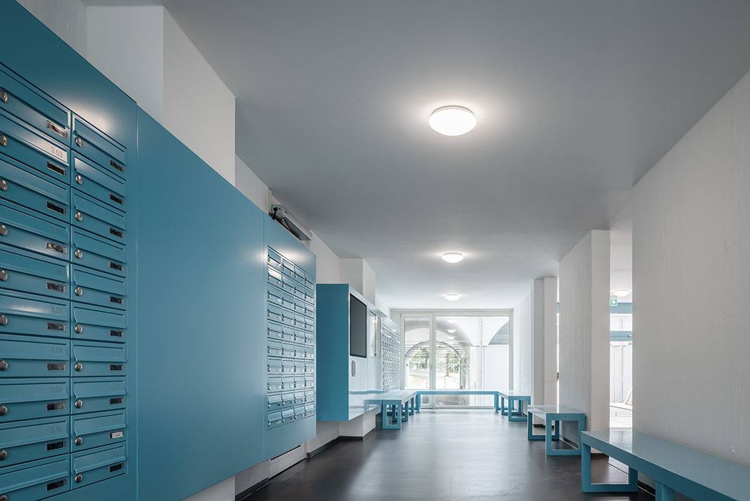
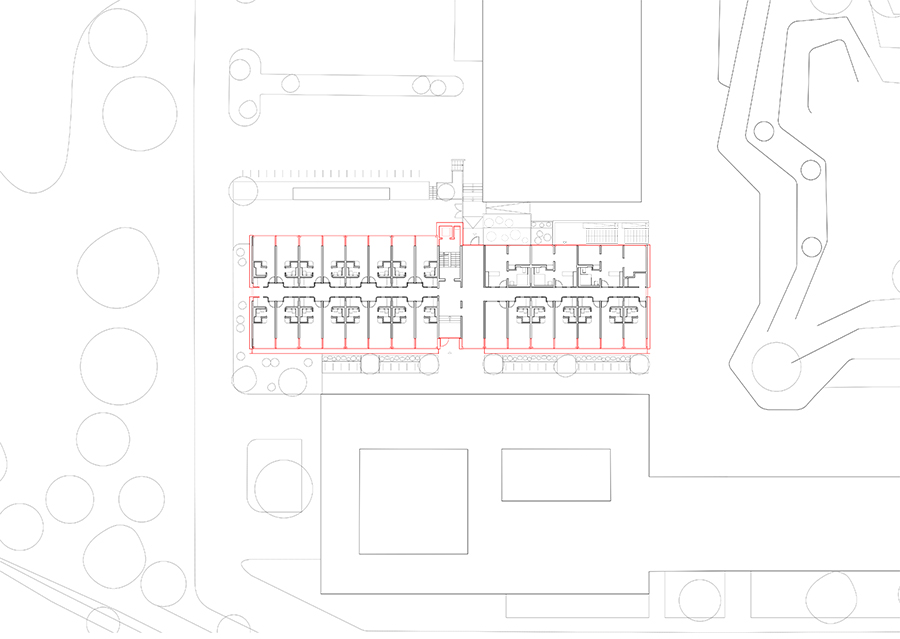

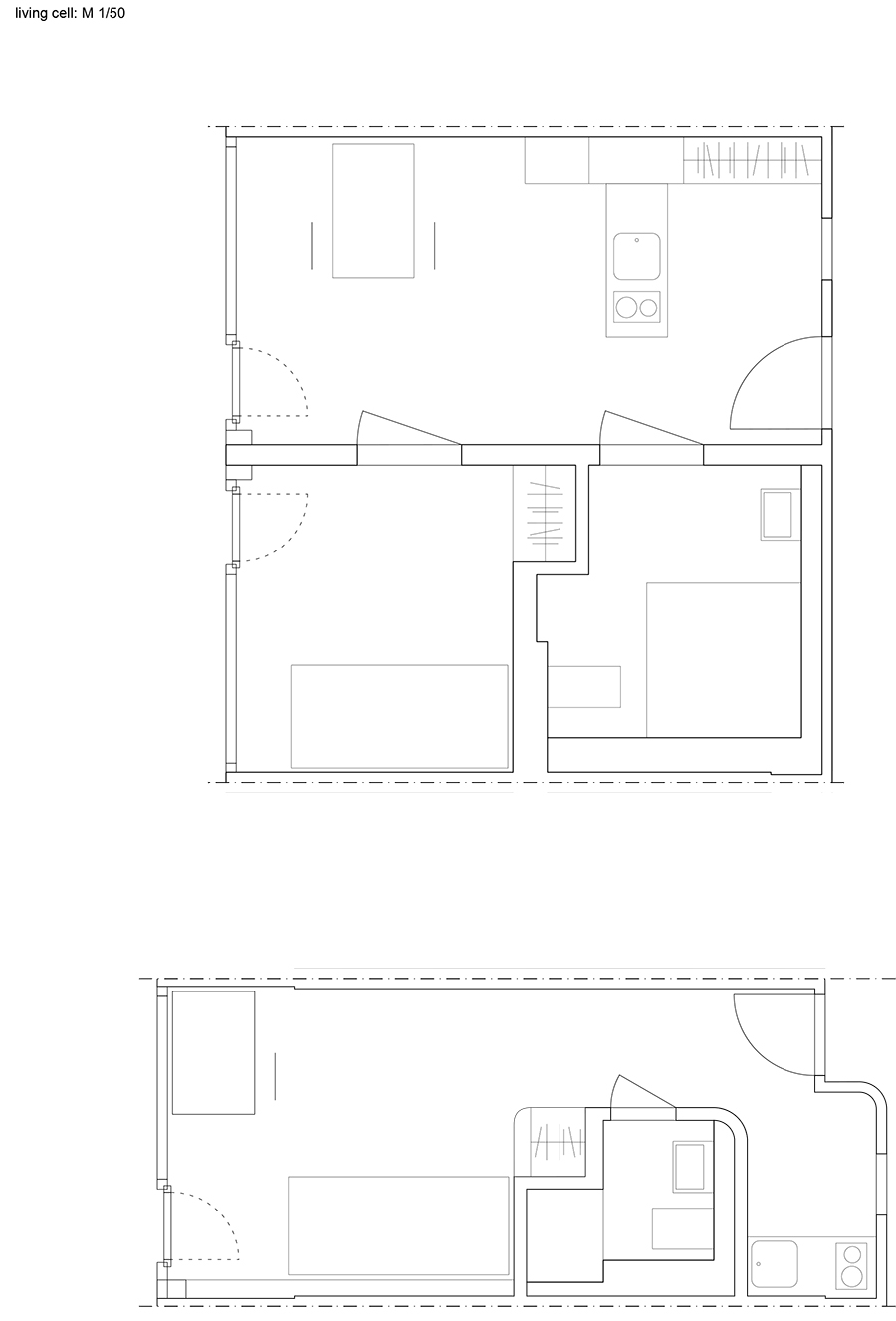
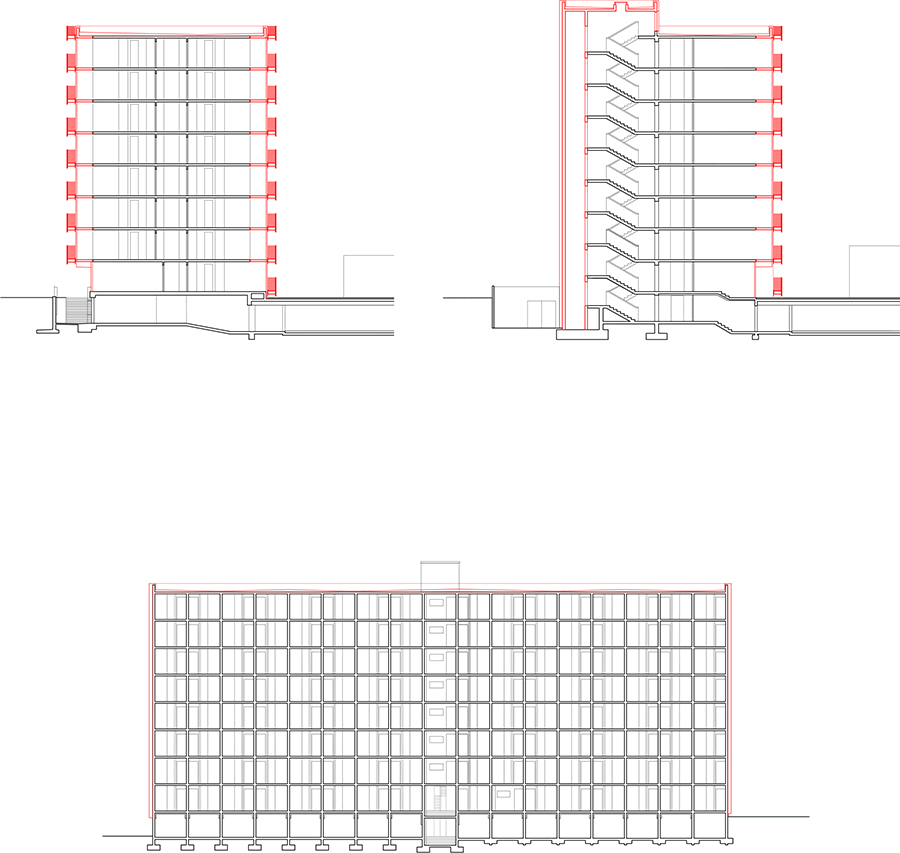

Credits
Architecture
bogevischs buero; Martin Wissmann, Rainer Hofmann, H.P. Ritz Ritzer, Ann-Kristin Schneider, Susanna Liedgens, Giulia Deon
Client
Studierendenwerk München Oberbayern AöR
Year of completion
2023
Location
Munich, Germany
Total area
7.485 m2
Site area
22.312 m2
Photos
Julia Knop, Rainer Taepper
Project Partners
Landscape: Landschaftsarchitekten; Veronika Richter


