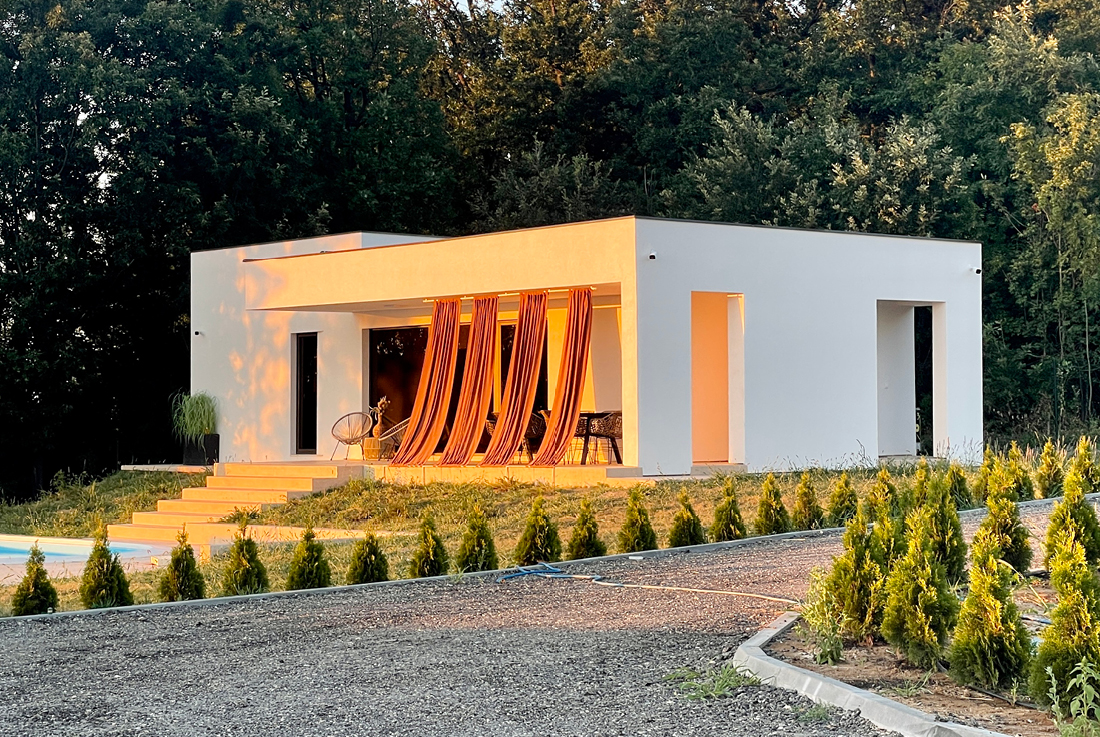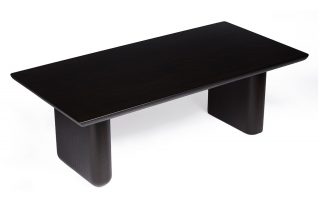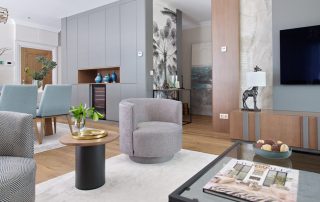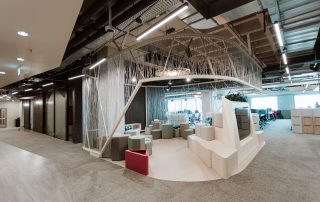SoHouse embodies a weekend family retreat suitable for year-round use. In the conceptual design phase, the porch emerged as the central and most prominent element, complemented by a concrete console. The client’s preference was for a sleek yet functional design that harmonized with nature. Functionality dictated the separation of daily and nightly zones, resulting in distinct visual heights for each functional unit.
To achieve a clean aesthetic, the facade was kept light with minimal dominating details, including eaves, reflective glass, window niches, and the incorporation of fabrics like curtains. These elements not only add to the aesthetics but also serve a practical purpose in preventing overheating, with niches creating subtle plays of shadow. Oriented to maximize sunlight, the interior is bathed in diffuse light, while the exterior seamlessly integrates with the surroundings.
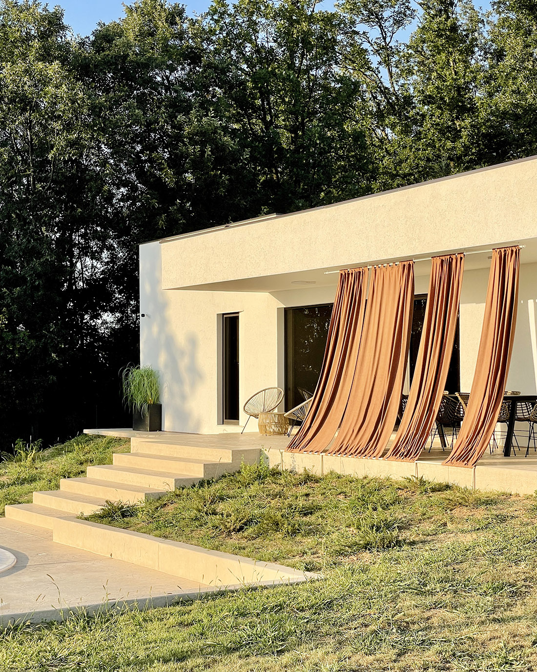
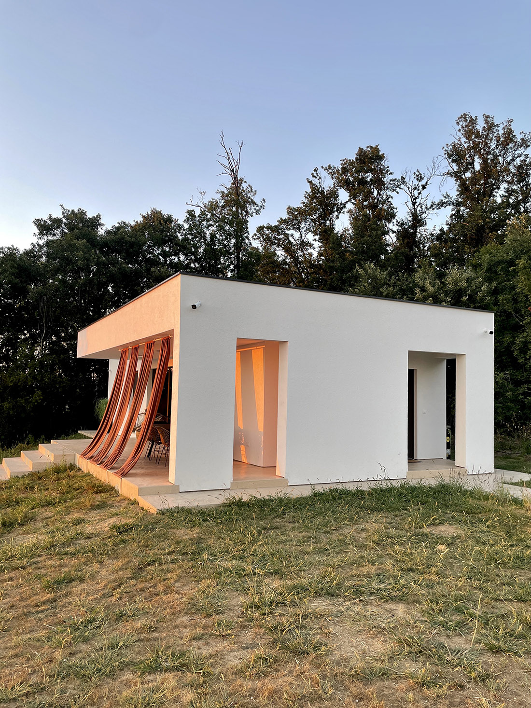
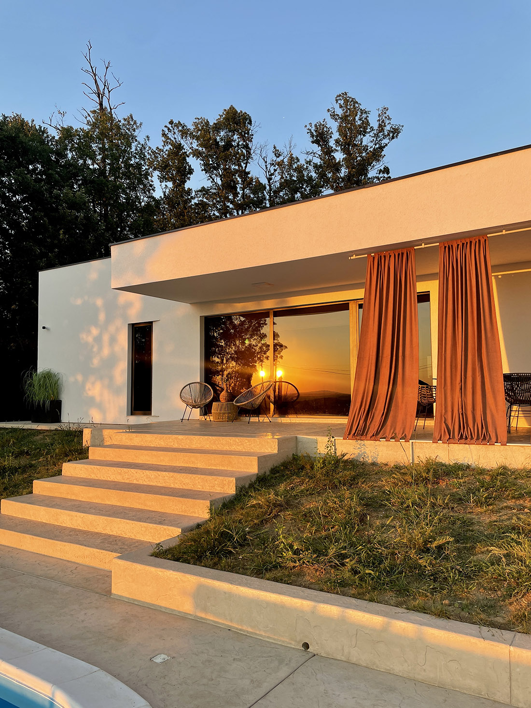
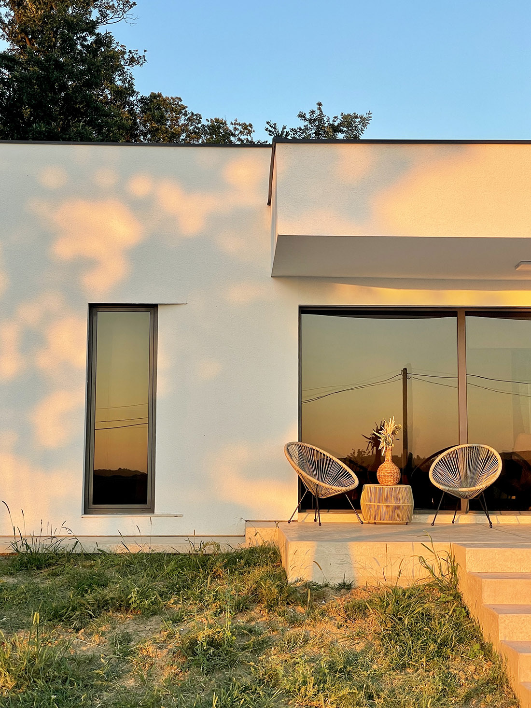
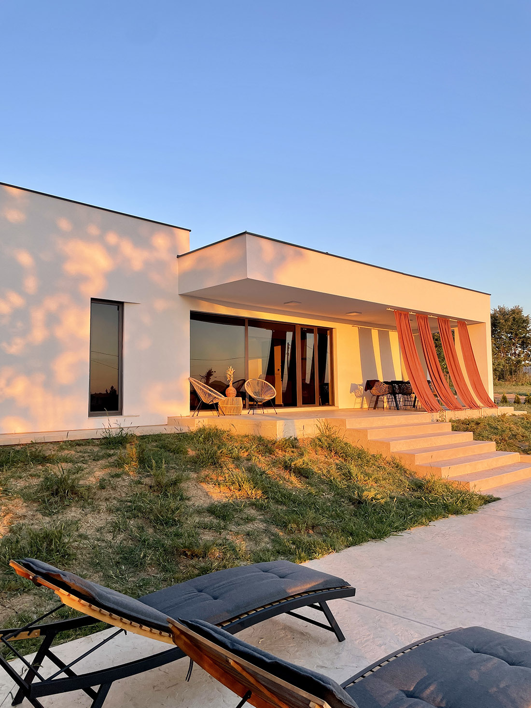
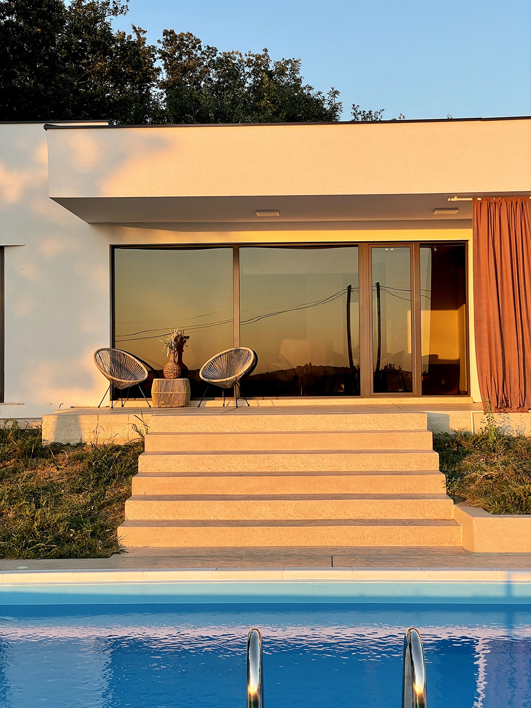
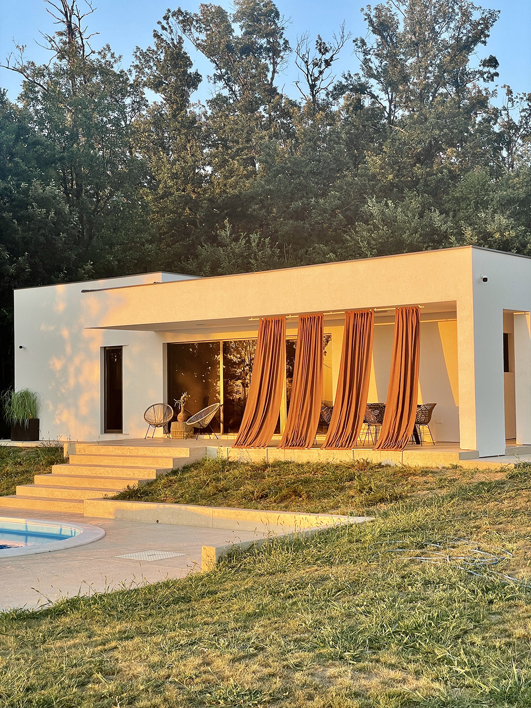
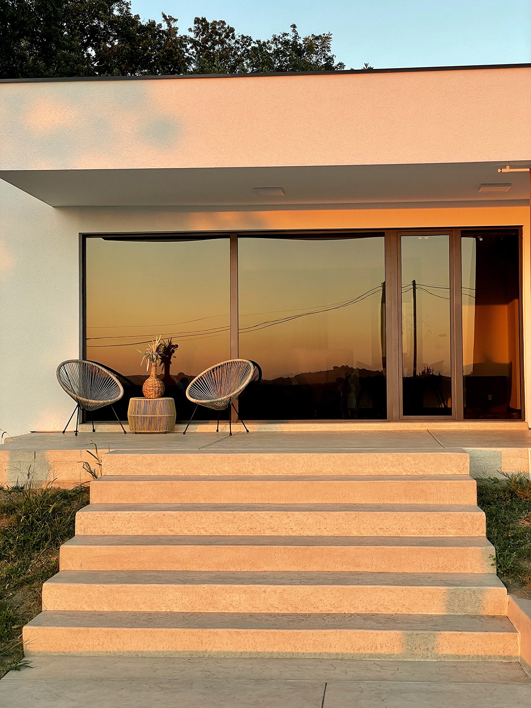
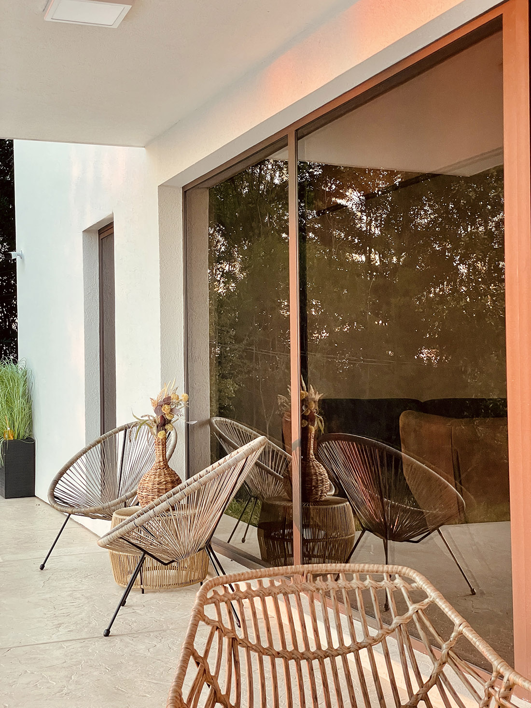
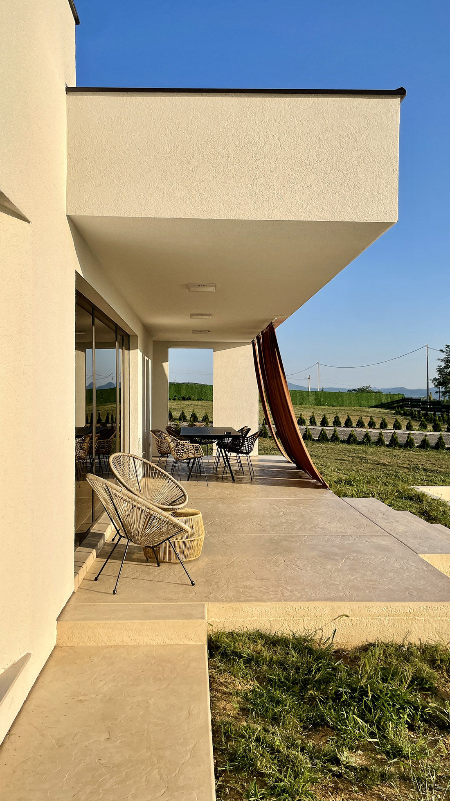
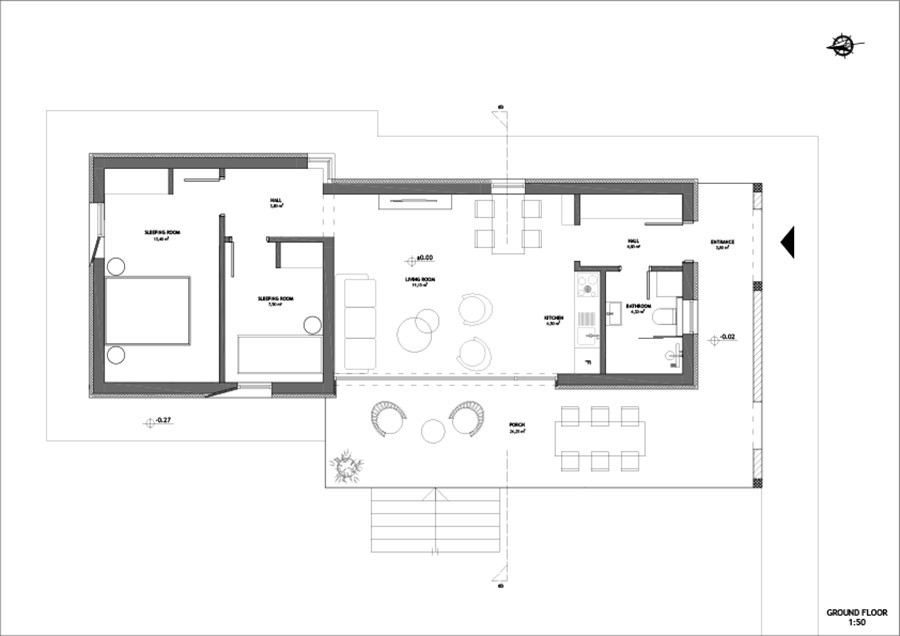
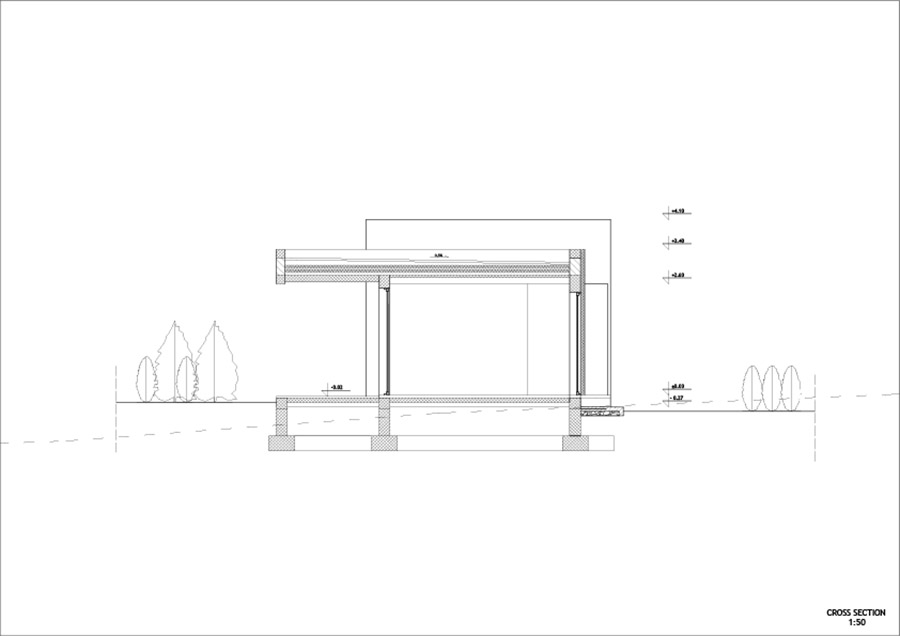
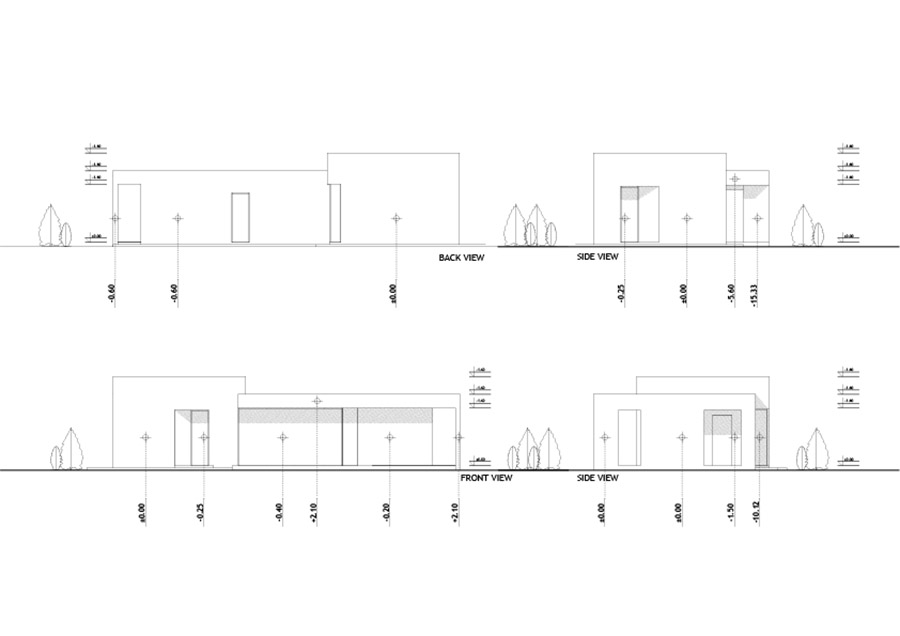

Credits
Architecture
AGR Atelje Djukić; Đurđa Đukić
Client
Petar Simić
Year of completion
2022
Location
Belgrade, Serbia
Total area
85,30 m2
Site area
2.216 m2
Photos
Đurđa Đukić
Project Partners
Team of AGR Atelje Đukić


