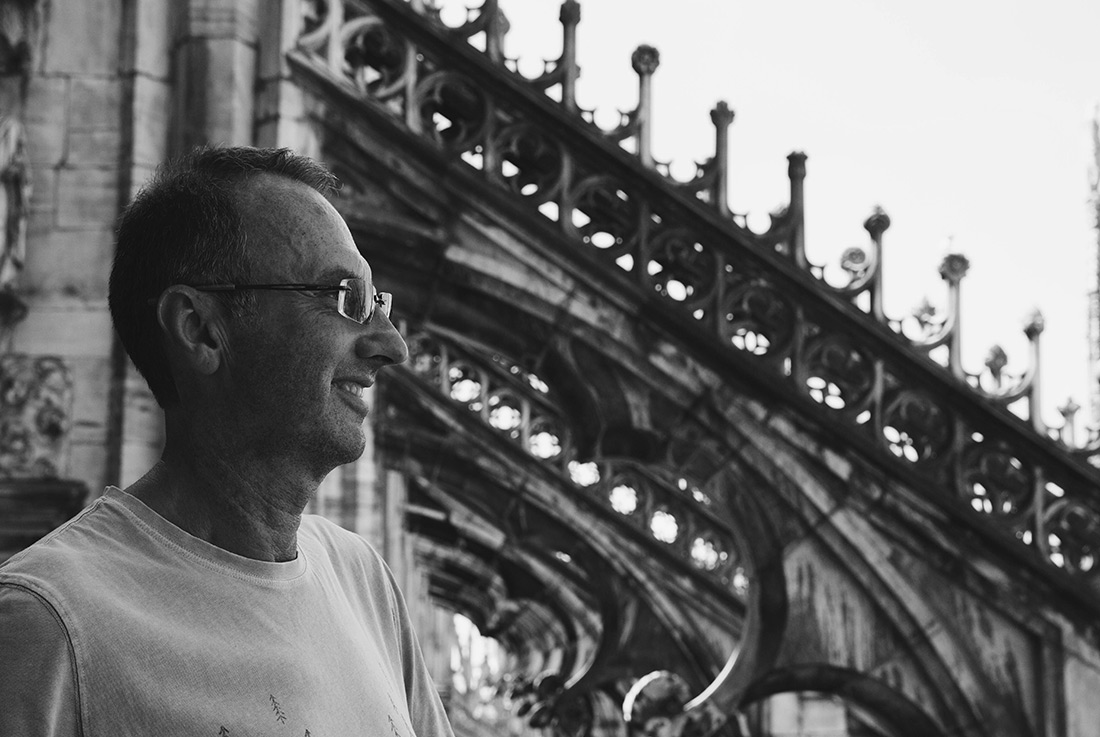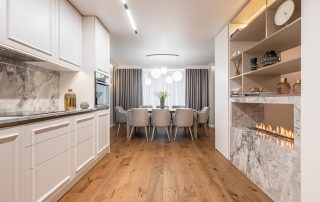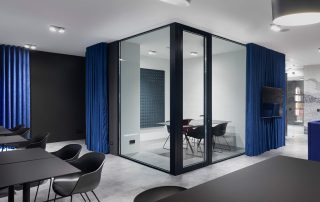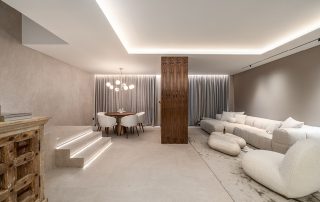The new Sofia West neighbourhood is great news for the development of the northwestern part of Sofia. Drawing experience from global urban trends and several successfully implemented housing projects in Sofia, the aim is to create the studio’s largest and most socially significant project so far. It will follow the priorities for development of the northwestern part of the capital to achieve a new quality in planning based on numerous studies on socio-economic and urban principles, comprehensive analysis of the characteristics of the territory, and the needs and interests of future users. The Sofia West district is unique in that it provides comprehensive, complex, modern and energy efficient urban planning with over 30,000 square meters of public infrastructure, including streets, sidewalks, cycling lanes, green and pedestrian areas, public services and kindergartens. They are planned on the basis of detailed studies and discussions with experts to meet the needs of future residents and will be donated to the Sofia Municipality. The project started with an in-depth and comprehensive analysis of a series of characteristics of the territory and future inhabitants. The available interests of potential social segments for the purchase of housing are analyzed, as well as the existing objects of the social infrastructure in the region (mostly schools and kindergartens). The creation of this project is guided by the desire to raise the social image of the territory and effective investment in the implementation. The project for Sofia West will be developed in several stages as an experimental project. The purpose of the phased construction is to study and analyze the interests and needs of the new residents in order to include them in the planning of the next parts of the multifunctional complex of homes, offices and retail space, as well as social services. The whole process of designing the neighborhood will increasingly rely on effective dialogue with future residents, institutions and the Municipality.
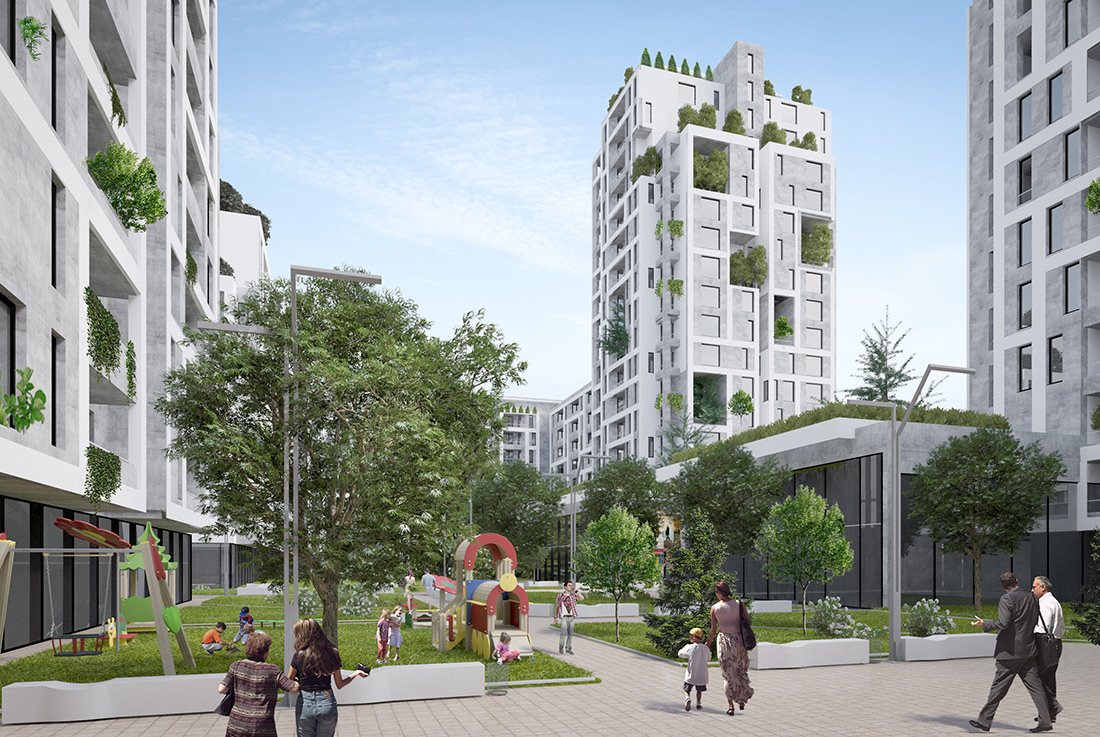
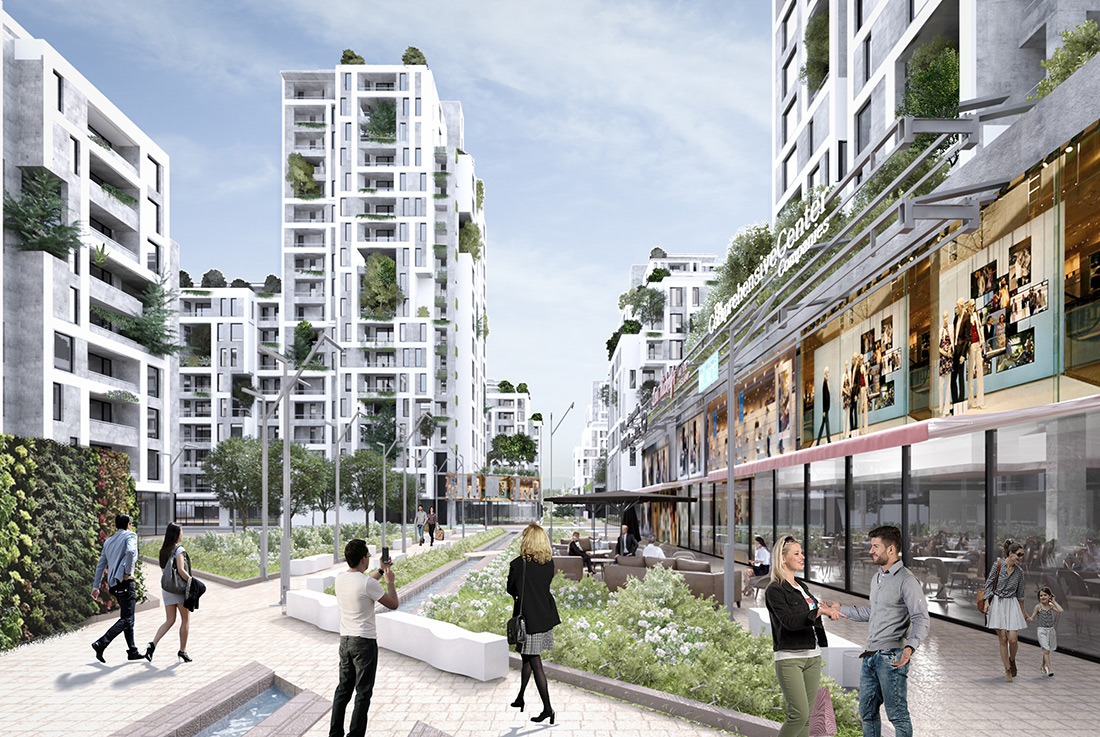

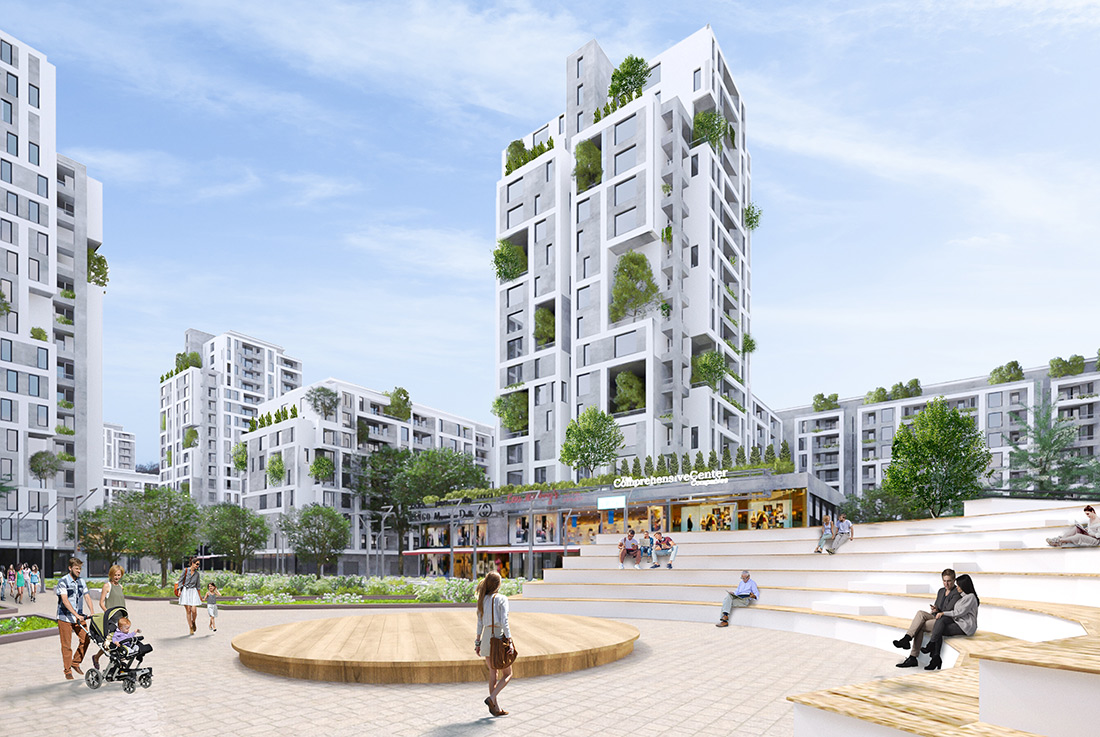
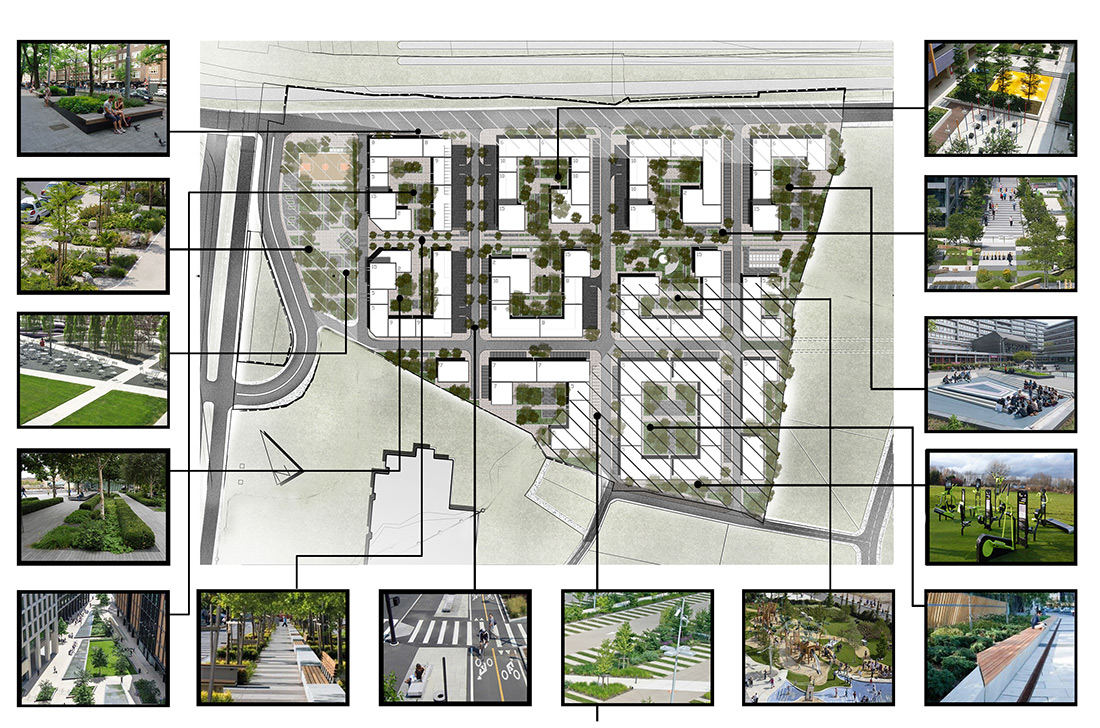


Credits
Architecture
Amfion LTD
Year of completion
not yet completed
Location
Sofia, Bulgaria
Total area
195.000 m2



