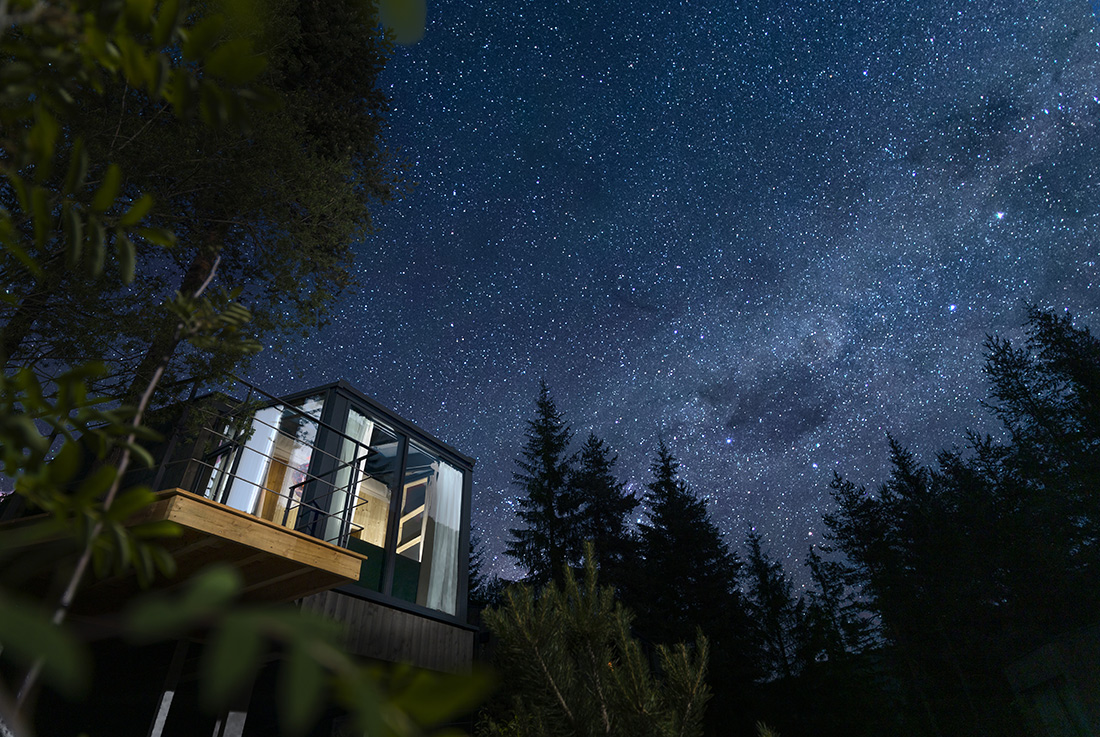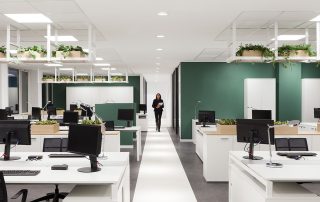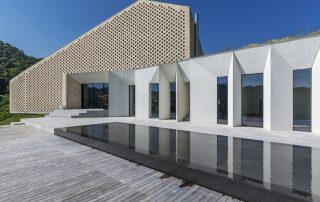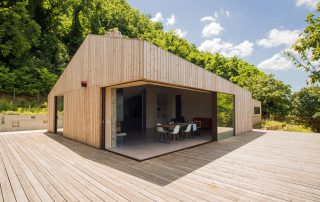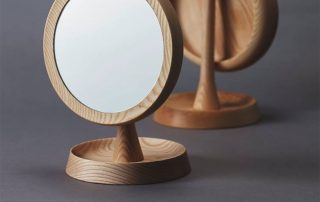I conceived Skyview Chalet as a union between a private panoramic deck intended for outdoor relaxation and well-being and a panoramic cabin overlooking the lake. The configuration is a-symmetrical to ensure privacy even in the need to place the modules side by side according to a phyllo-tactical arrangement, borrowed from the efficient way that plants have to better orient their leaves, in order to ensure maximum exploitation of natural resources indigenous.
The Skyview Chalets are, in addition to unique ‘containers of experiences’, perfect technological machines, in a dynamic balance between the high thermal differences of the host ecosystem and the necessary indoor comfort. This balance is possible thanks to super-performing envelopes and the best use of the natural resources of the place, such as the sun exposure, the orientation with respect to the prevailing winds and the natural shading of the trees of the existing forest, which have absolutely not been touched. from the intervention, indeed they constitute an integral and active part of it.
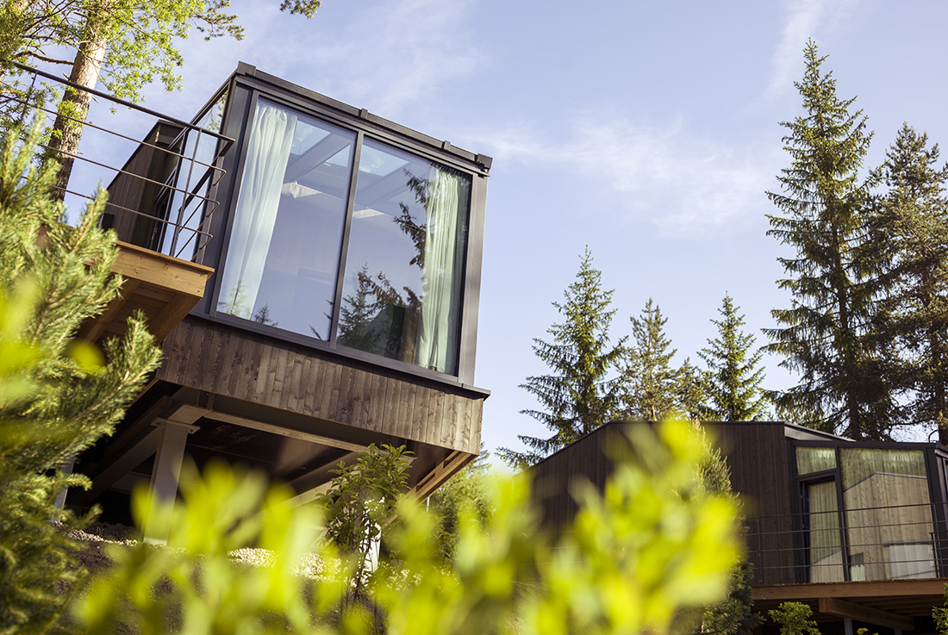
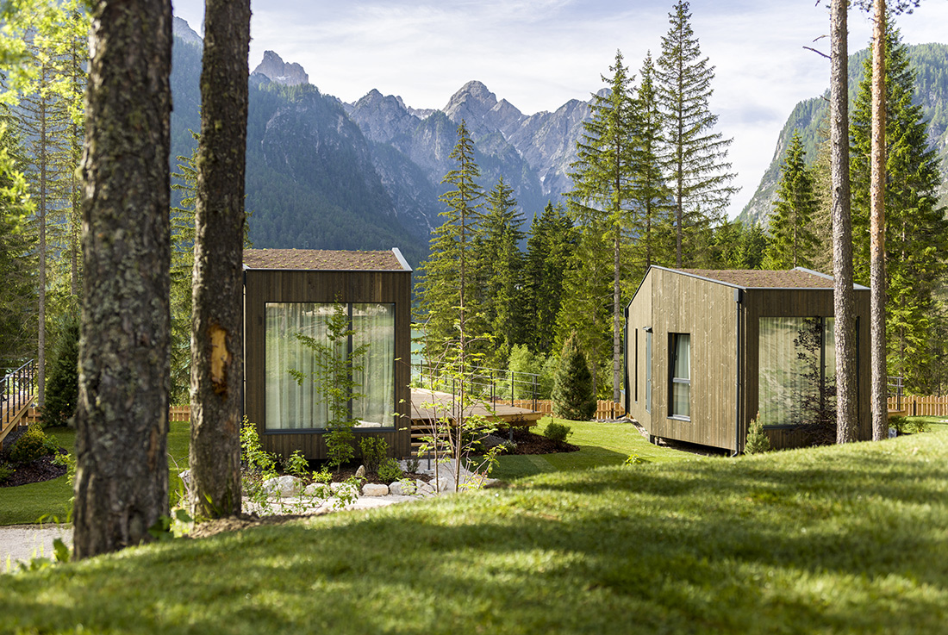
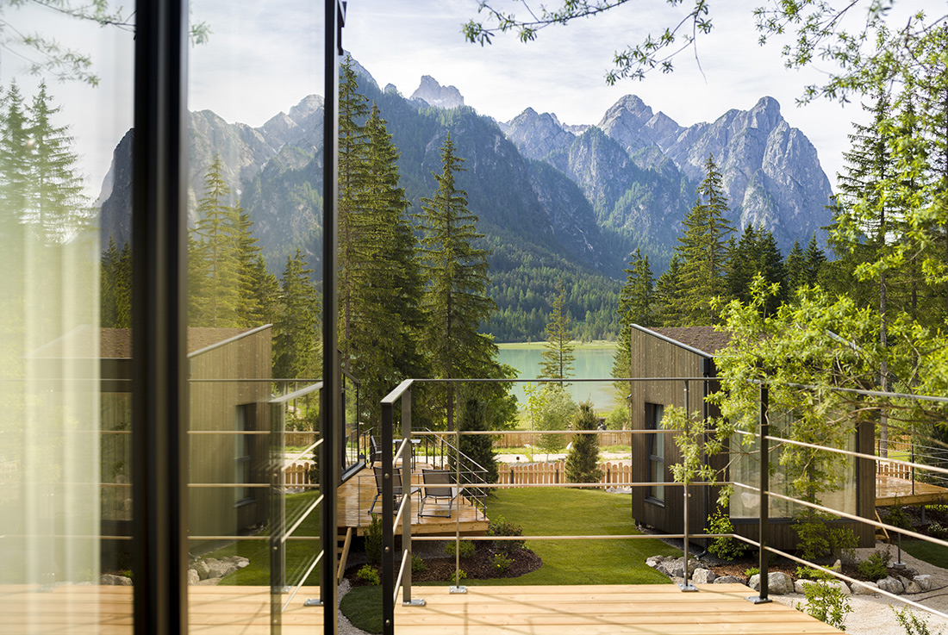
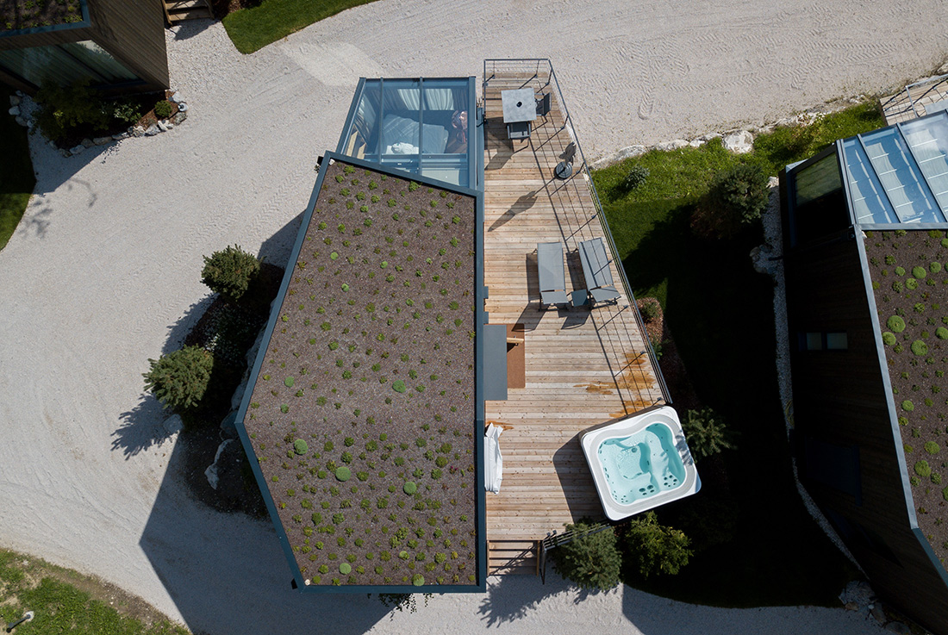
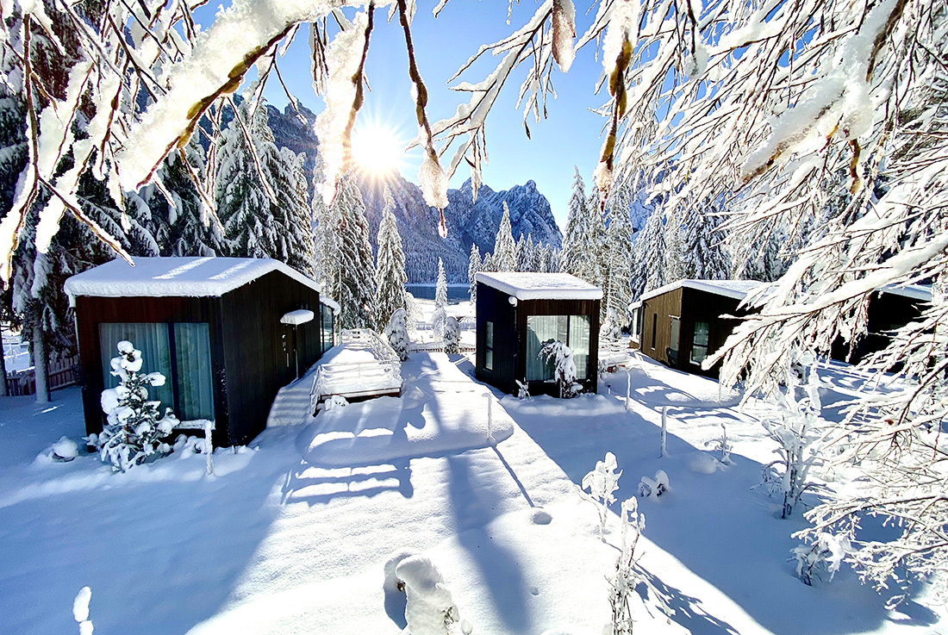
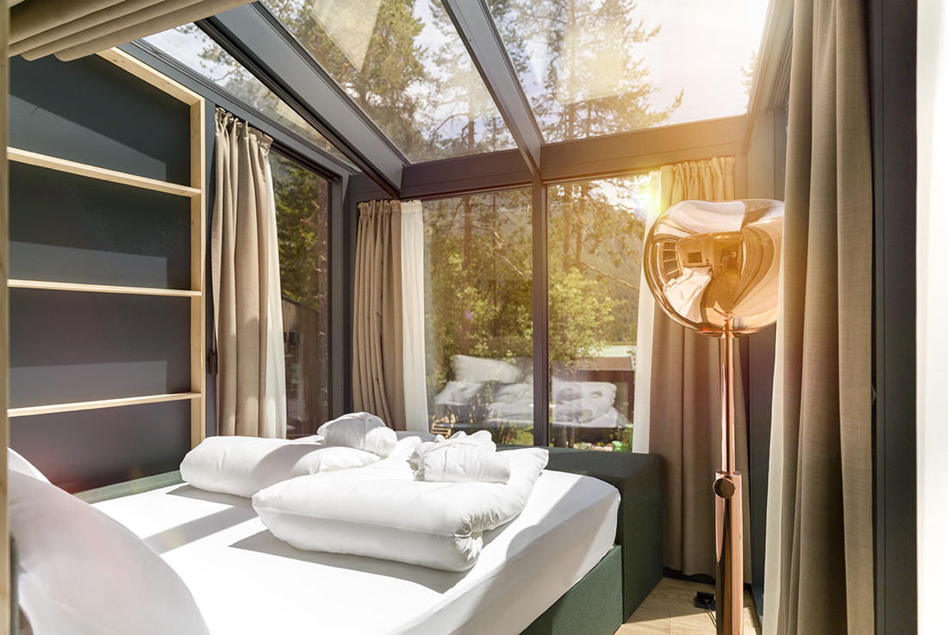

Credits
Architecture
The Nest Living Studio; Paolo Scoglio
Client
Camping Toblacher See
Year of completion
2019
Location
Dobbiaco (Toblach), Italy
Total area
480 m2
Site area
7.200 m2
Photos
Martin Lugger
Project Partners
Hoku GmbH, Toblach, Finstral


