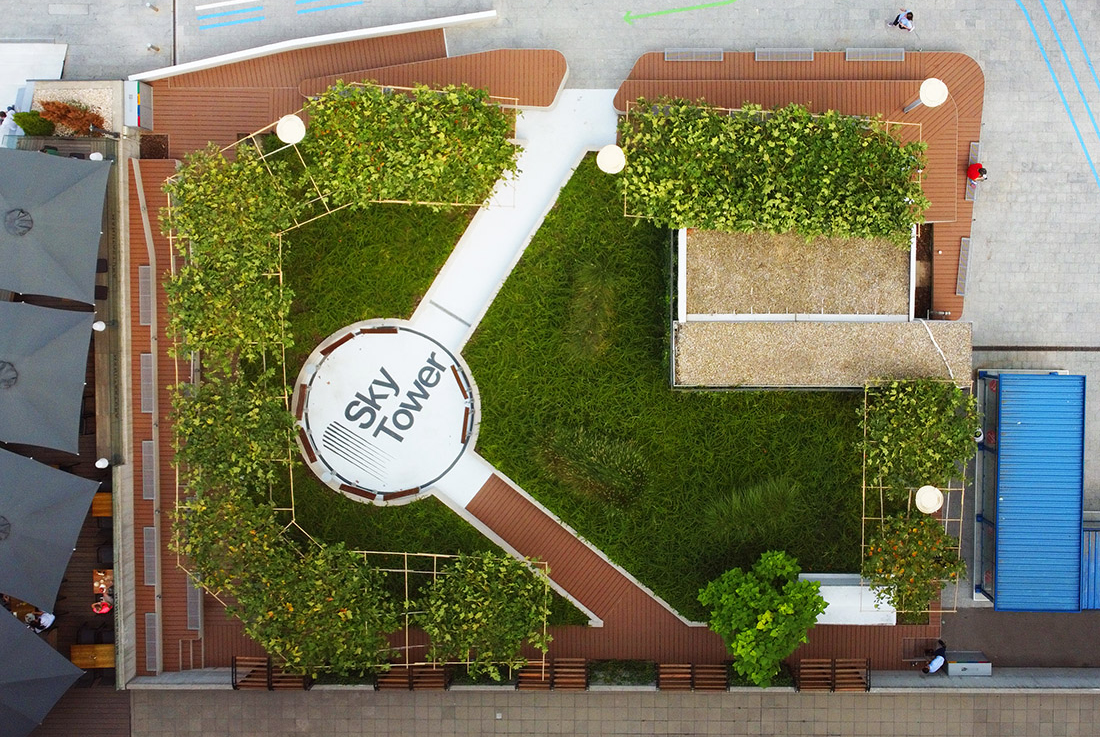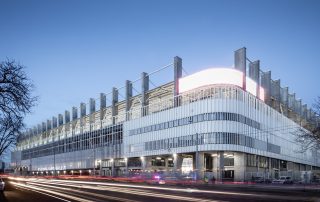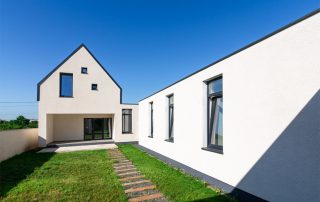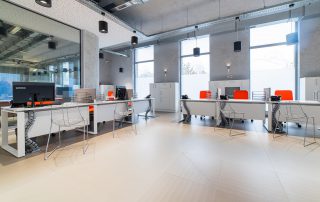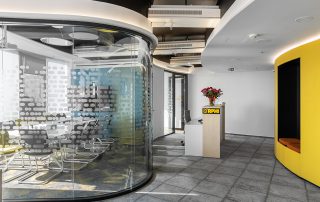Our proposed concept for urban development revolves around highlighting the existing vegetation areas by enhancing pedestrian access. The resulting ensemble becomes an open-air green oasis located near the Skytower esplanade. The existing context is dominated by textures like concrete, glass, and metal. In our approach, we have blended these elements with natural textures such as wood and integrated additional vegetation areas to create a user-friendly landscape, allowing people to enjoy the urban view.
Regarding vegetation, we have chosen to introduce new plant species and integrate well-defined transition zones. Atypical methods of growth and treatment of vegetation have been employed, with relaxation areas equipped with a natural umbrella-like pergola

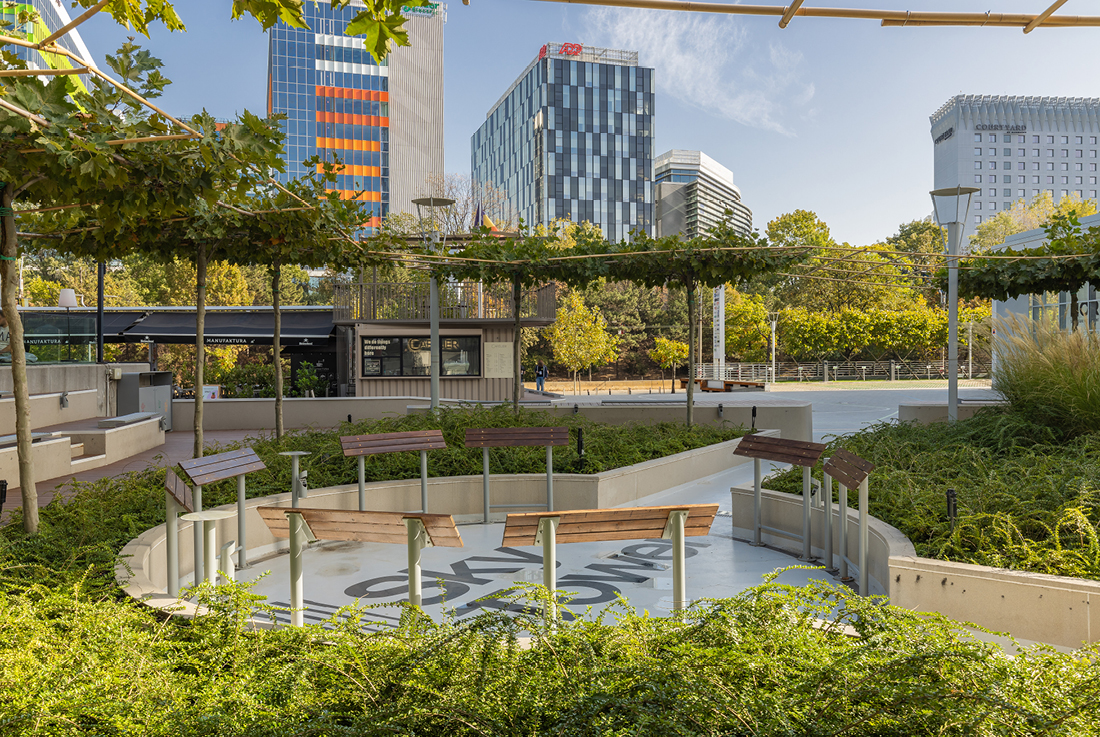








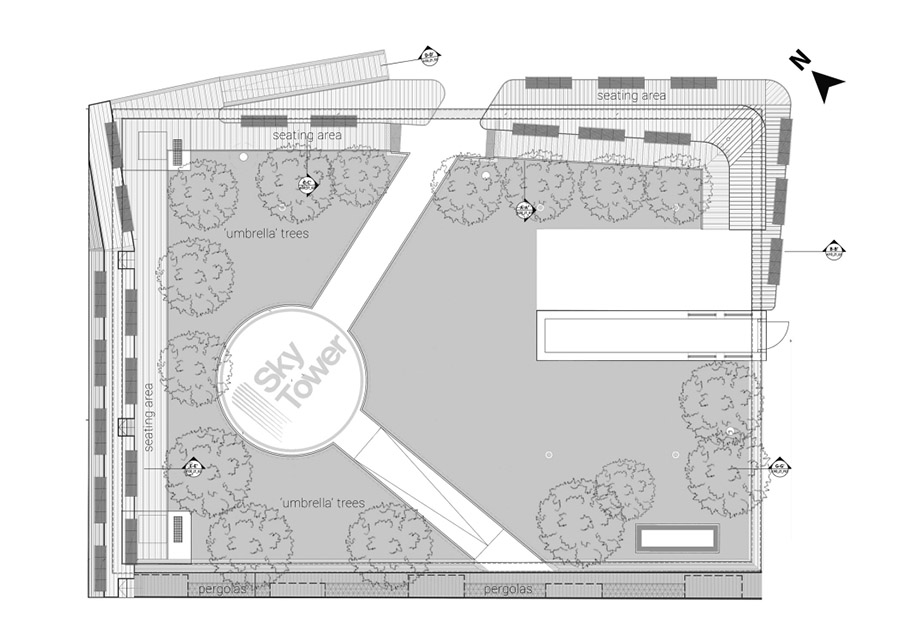
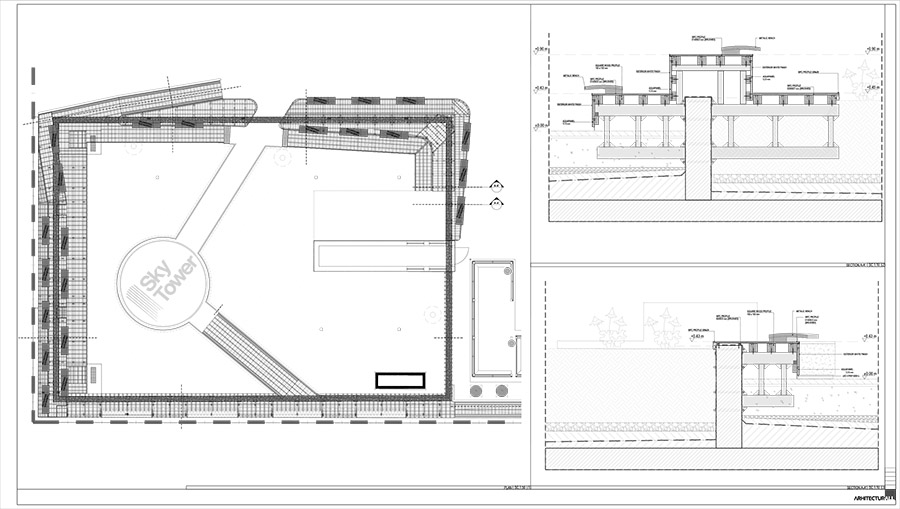

Credits
Architecture
ARHITECTURALL; Ana-Maria Tudor, Florin Tudor
Client
Skytower Building srl
Year of completion
2022
Location
Bucharest, Romania
Total area
800 m2
Photos
Andrei Tudoran, Bernd Steingruber
Project Partners
Starkl, Workspace Studio, Theta Furniture&More, Modulus Design Hub; Ioan Daniel Puiu


