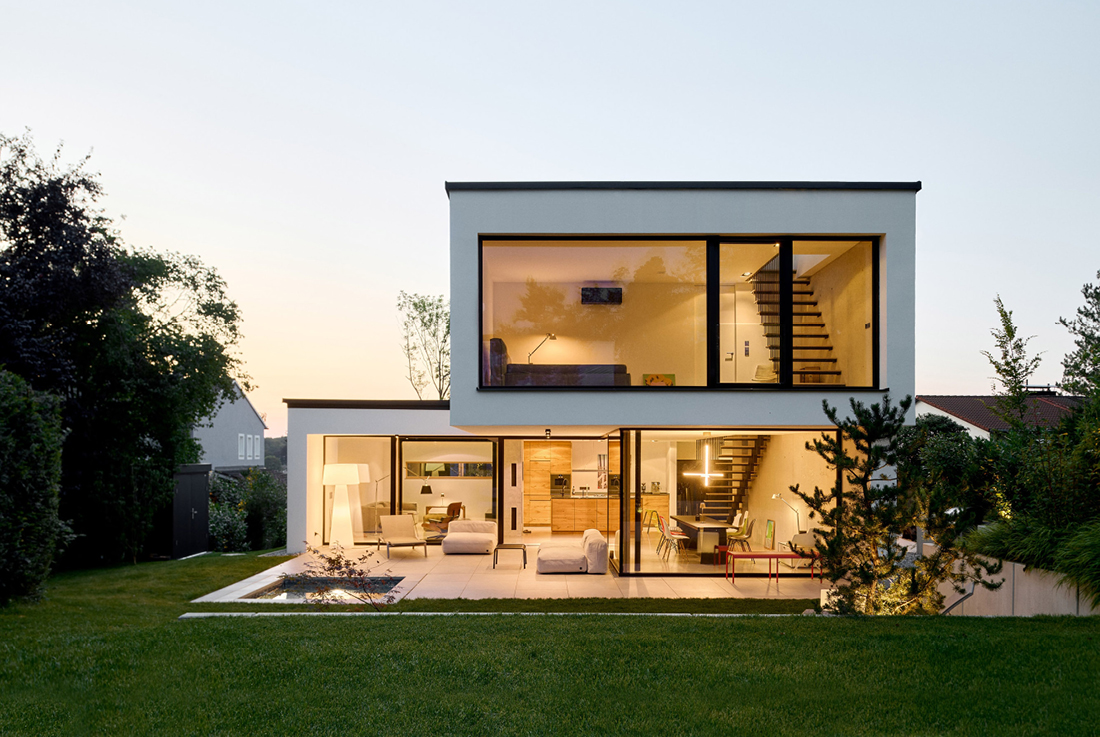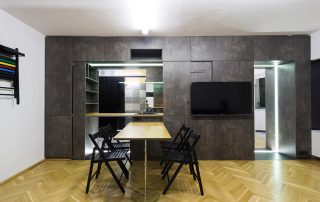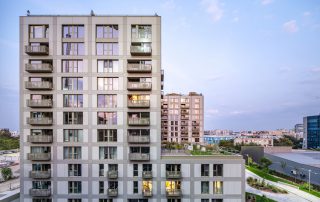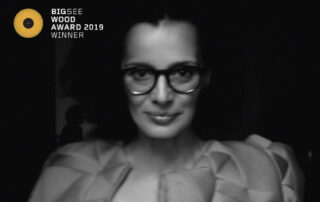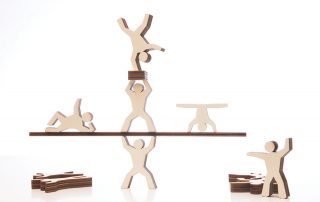This project comprises an ensemble of a single-family house and a semi-detached house, both realized by a single private developer. The plot itself, measuring 1.100 m², was relatively large for a single-family house but originally designated as a single building plot. Additionally, the site features a pronounced internal slope of 7 meters.
Considering the now-completed development – with a very spacious single-family home and a high-quality semi-detached house – the plot feels surprisingly compact. The ensemble is defined by the single-family house on the uphill side, consisting of two offset and rotated stacked cubes. This composition creates dynamic spatial arrangements inside and offers a structured, visually engaging exterior.
To the north, facing the street, lies the semi-detached house, which draws strong inspiration from the design of the single-family home. Together, the expressive architecture and cohesive design language result in a high-quality and harmonious overall impression.
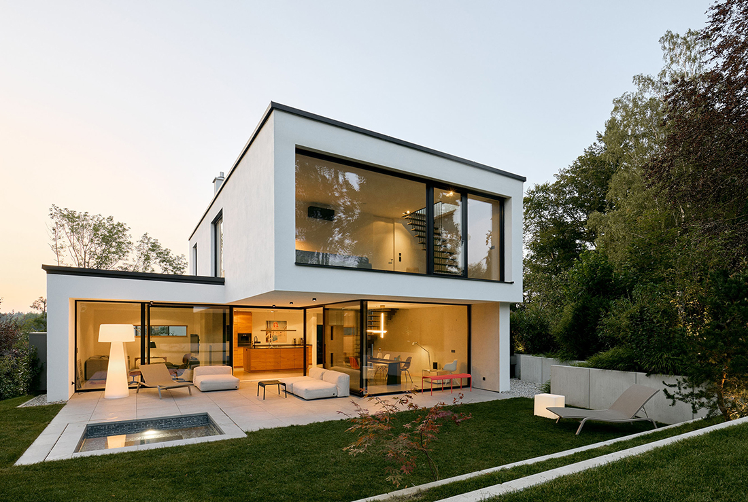
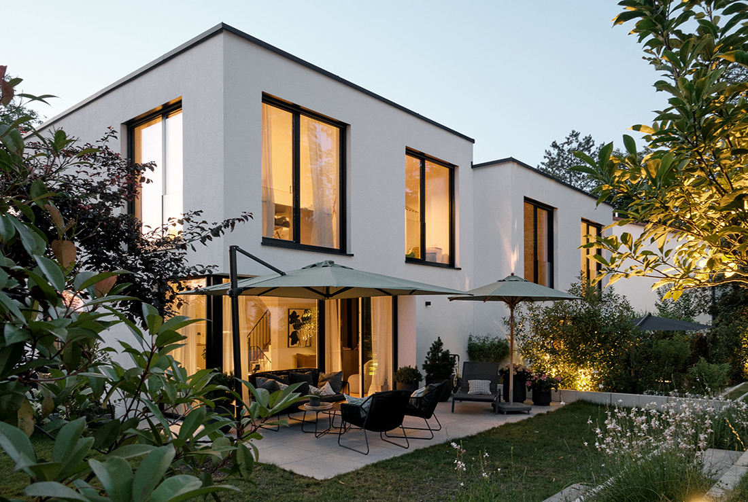
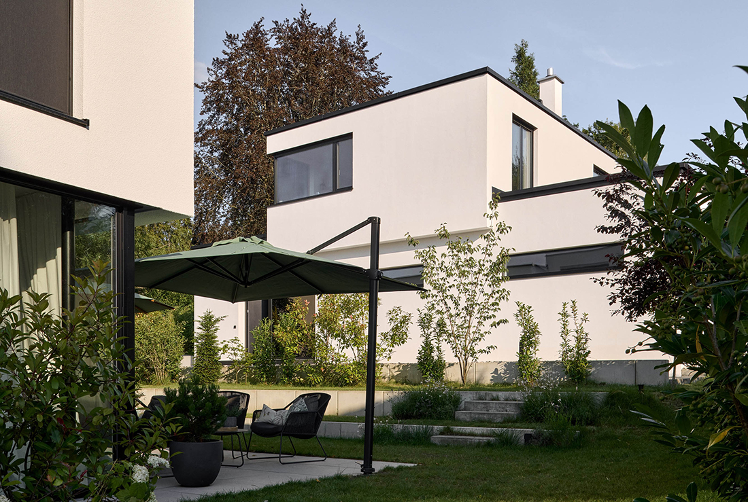
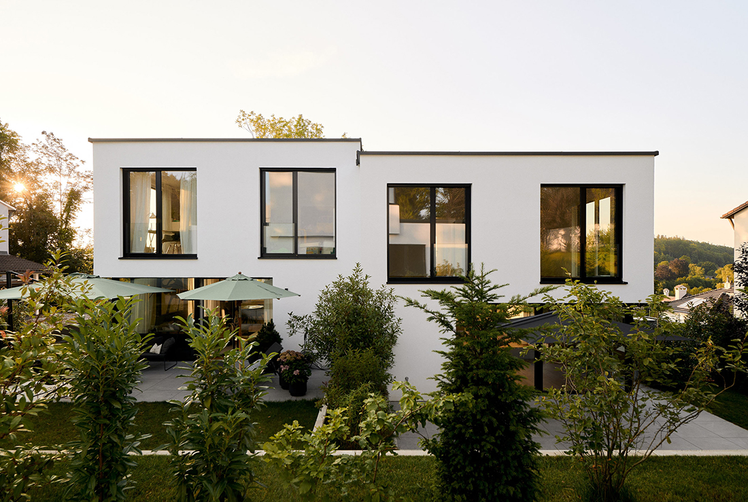
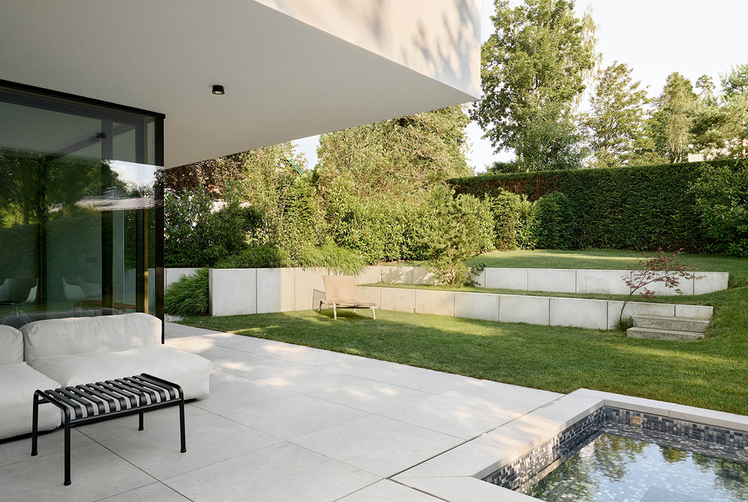
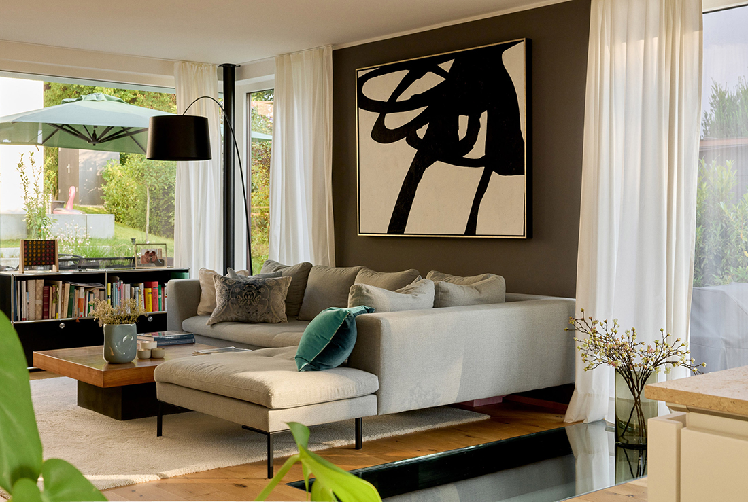
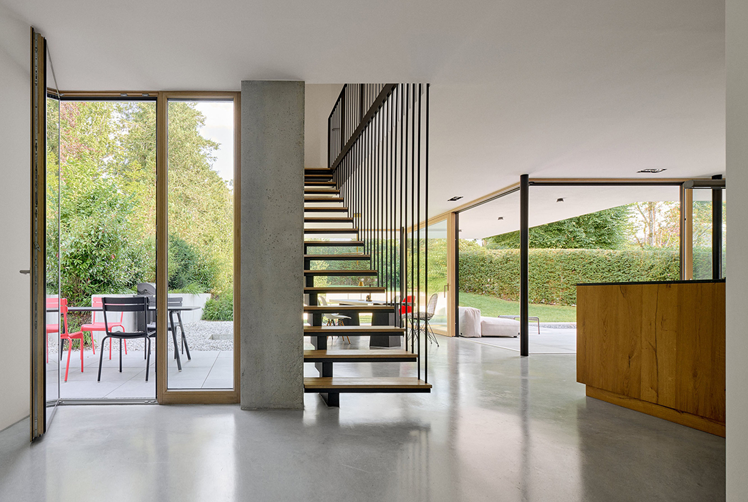
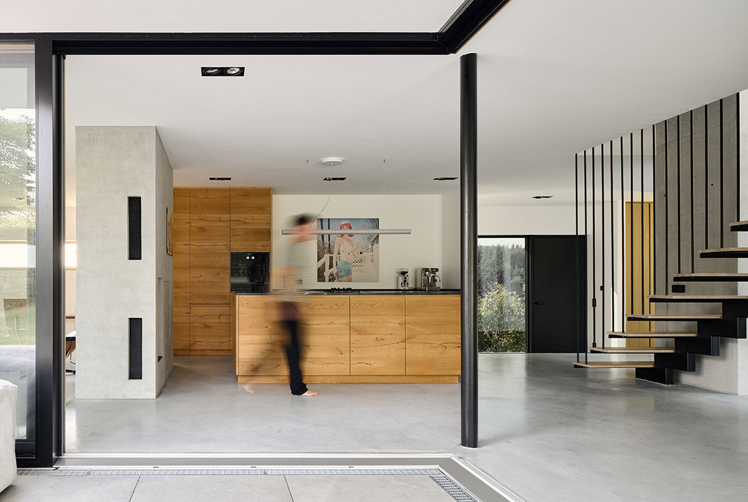
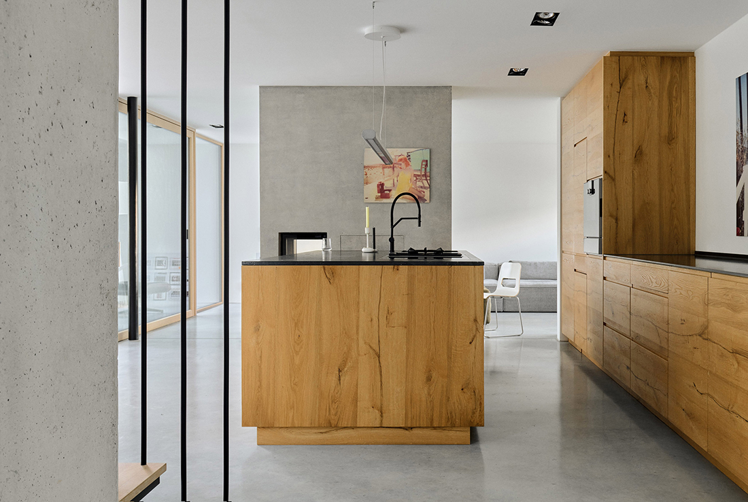
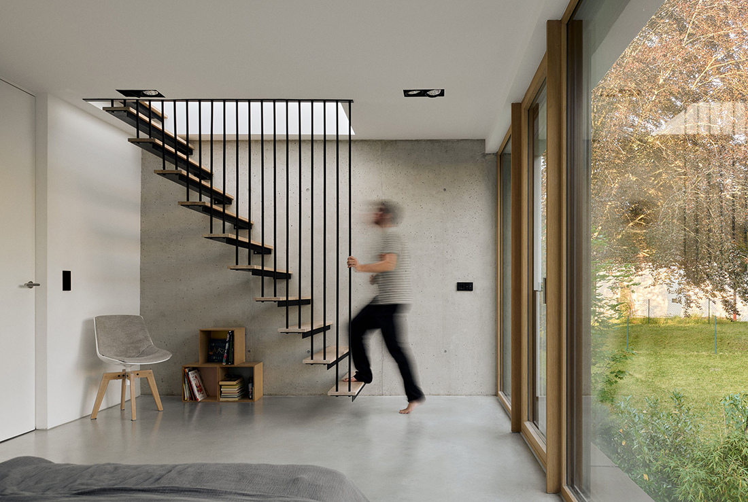
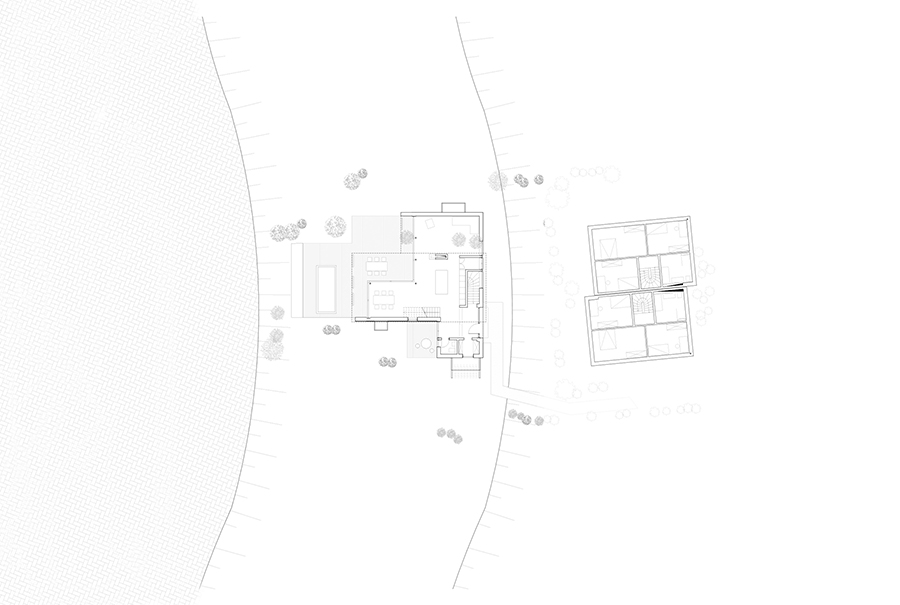
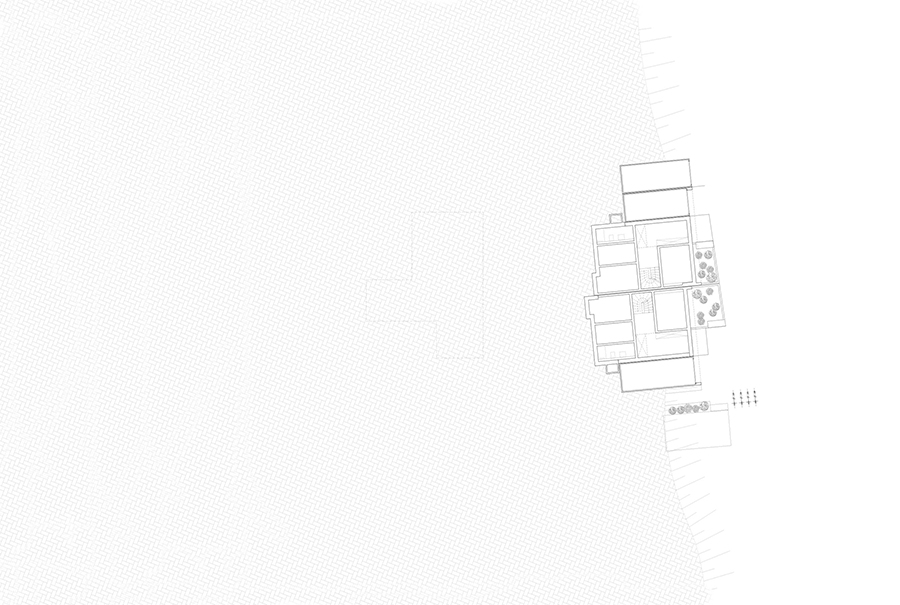
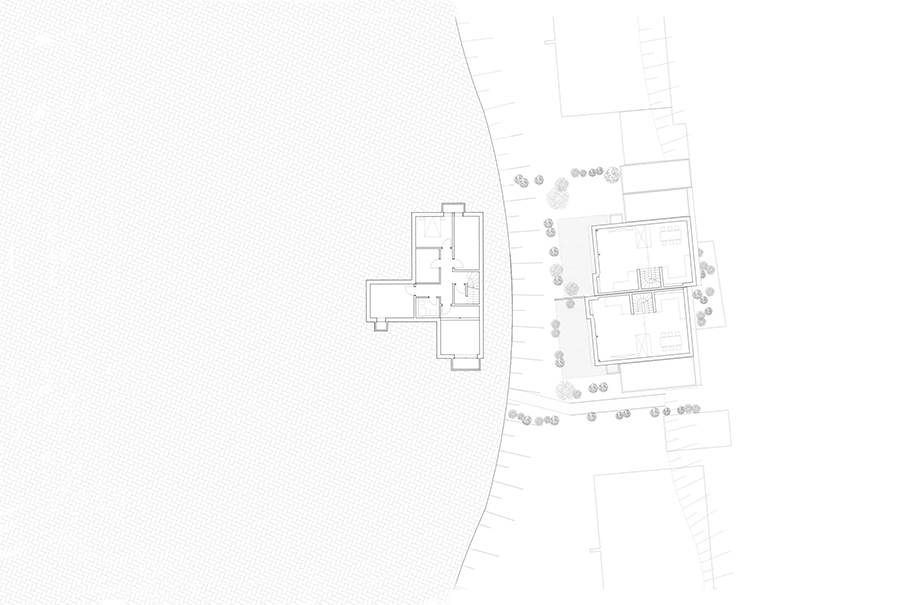
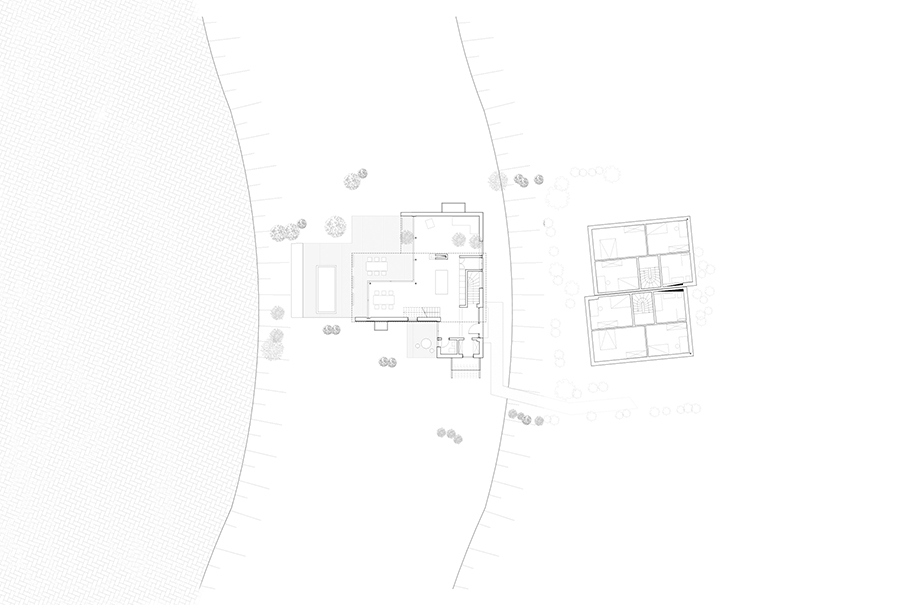

Credits
Architecture
WSM ARCHITEKTEN
Client
Private
Year of completion
2024
Location
Feldafing, Germany
Total area
258 m2 (single-family house), 354 m2 (semi-detached house)
Site area
1.100 m2
Photos
Jonathan Sage


