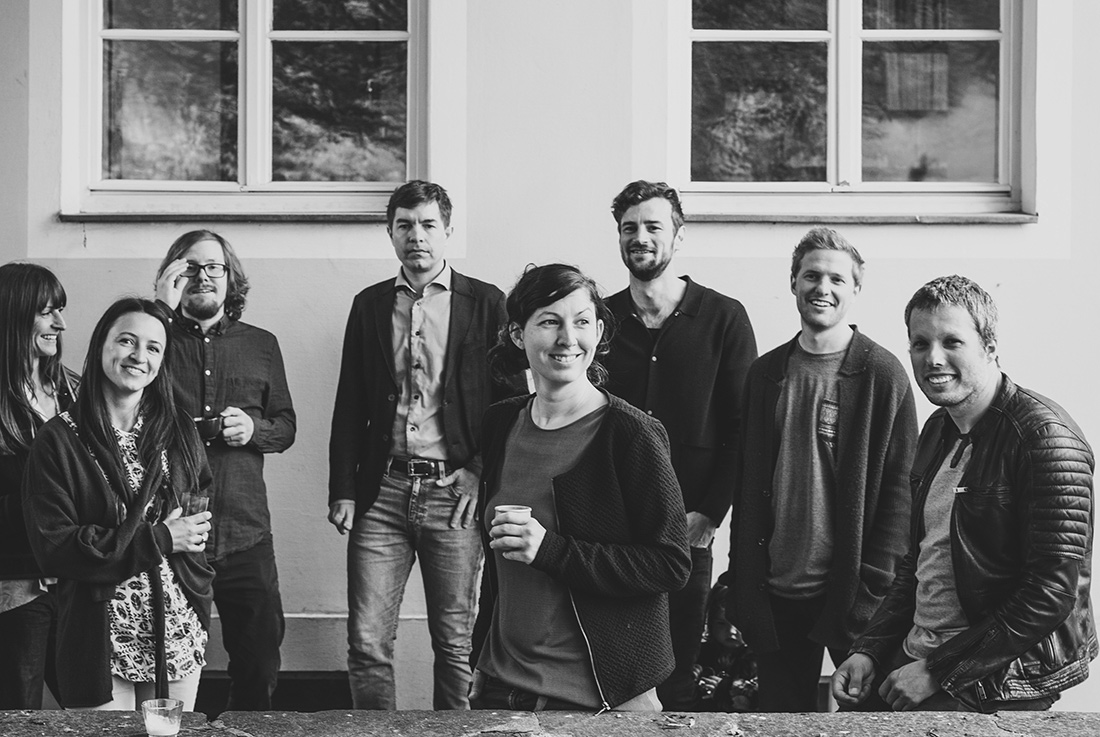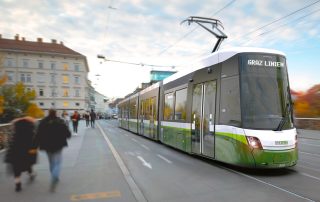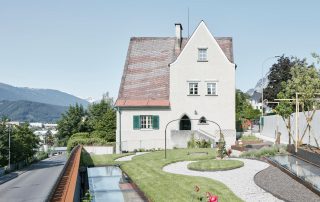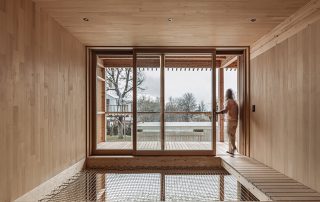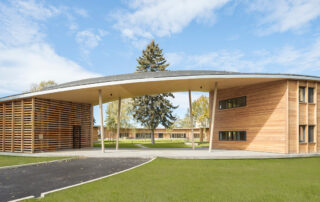The single-family house is divided into two elongated structures that are connected by a light-flooded part of the building. The L-shaped building creates a barrier between the private garden and the public street. While the first floor of the southern part of the house contains the parents’ retreat, on the ground floor bright and flowing spaces invite the family for coming together, cocking, eating, discussing and chilling. The northern part of the house belongs to the children. Here they can find their private space. The house for the family of seven should offer a home for everyone at every age. Therefore, it is designed as a multi-generational home, and can be divided into three separate and autonomous units.
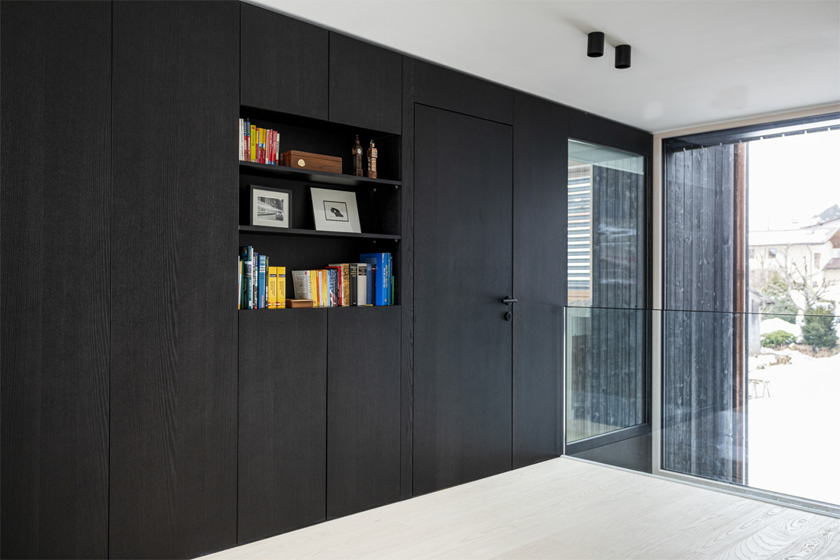
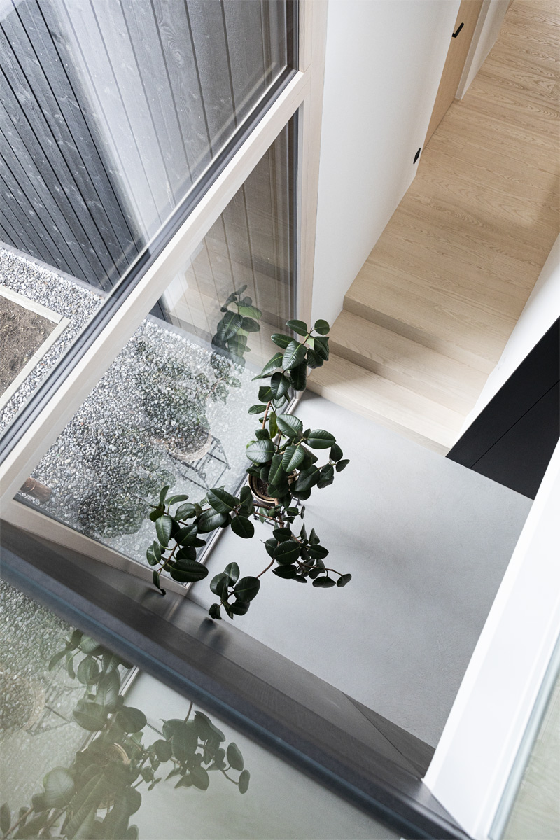
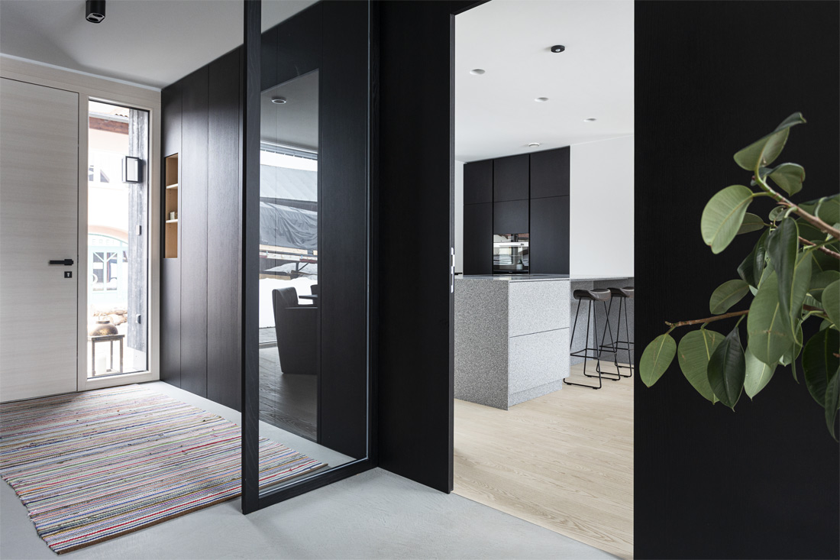
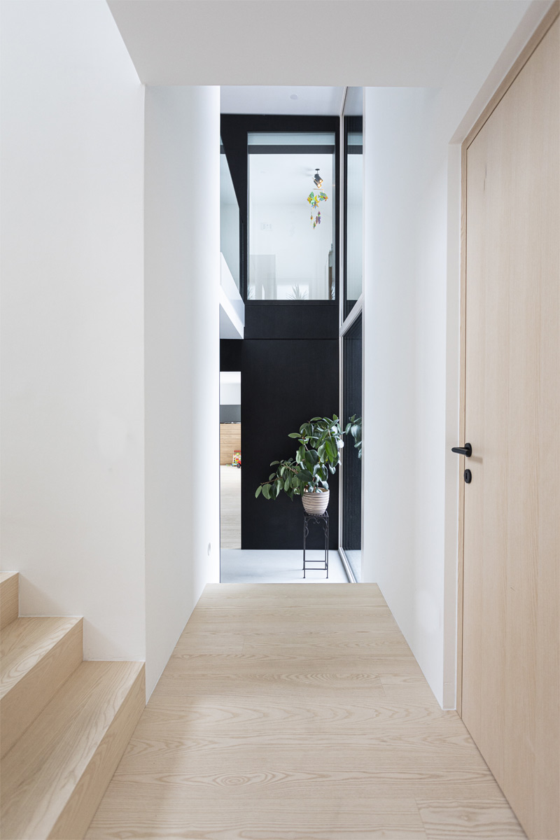
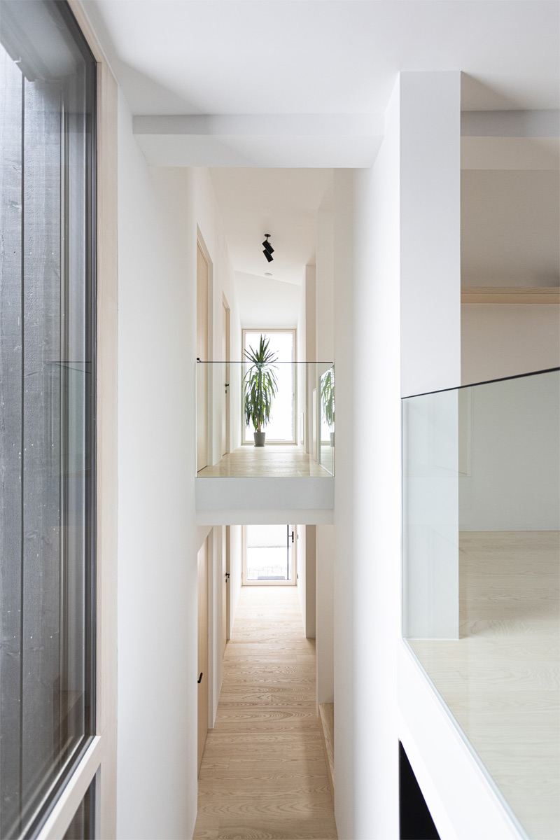
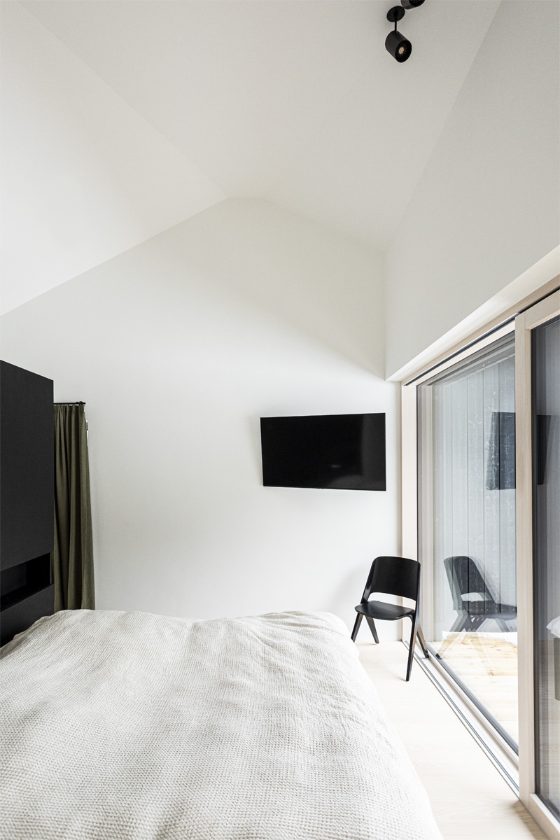
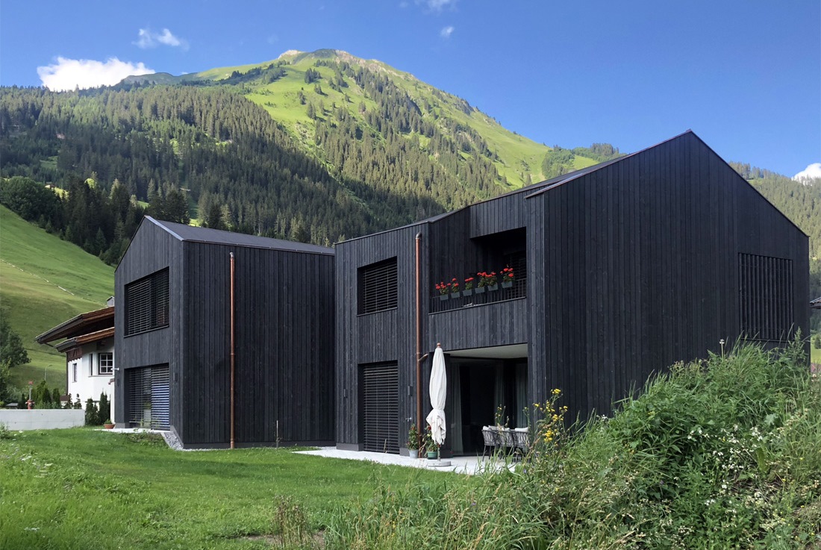
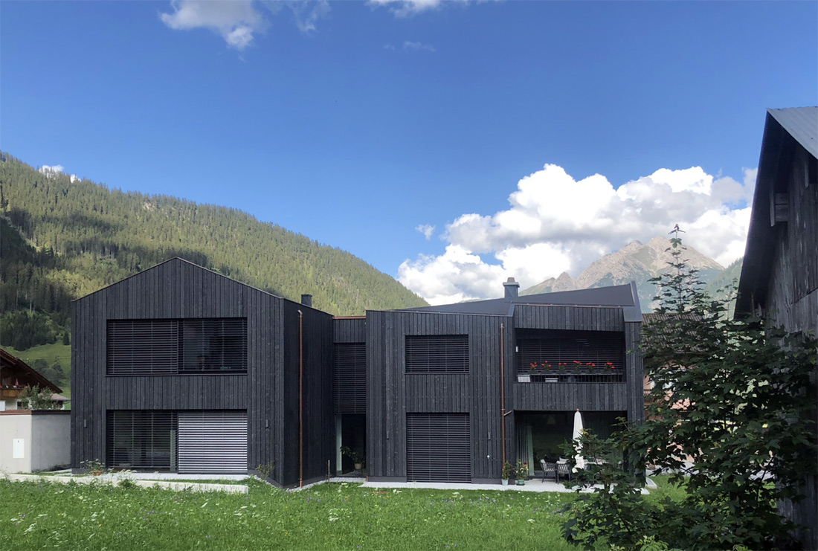
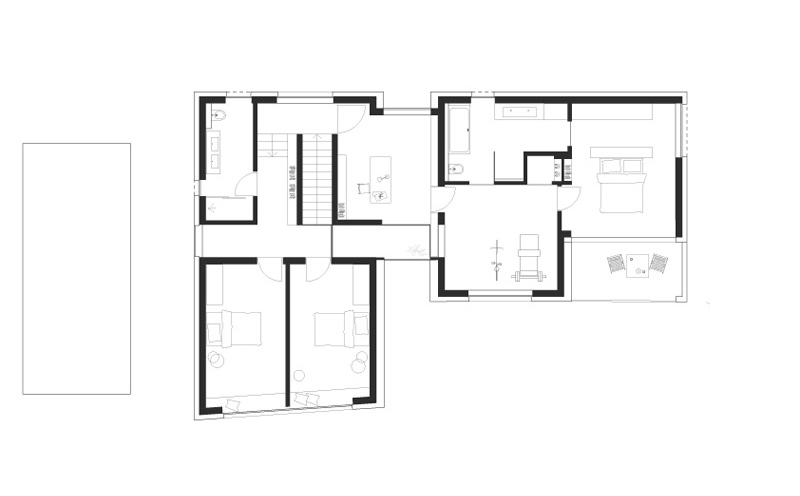

Credits
Autors
Unisono Architects; Claudia Gast, Susi Matt
Client
Private
Year of completion
2019
Location
Holzgau, Tyrol, Austria
Total area
250 m2
Site area
917 m2
Photos
Mario Webhofer, Claudia Gast
Project Partners
Statik und Bauconsulting BM DI Stippler Peter, MBA | DI (FH) Rainer Krißmer, Tischlerei Falgschlunger, Richard Feuerstein GmbH, M&L Lichttechnik GmbH, Parkettagentur Stefan Plattner, Tischlerei Steeger, MB Holzbau GmbH



