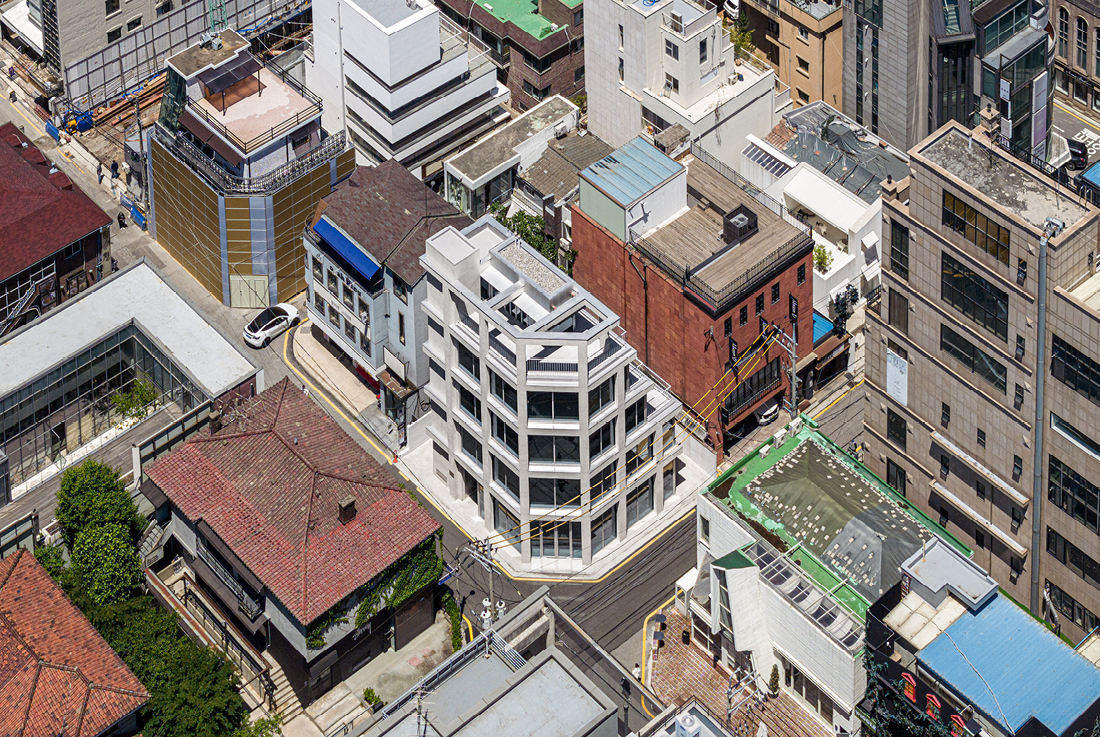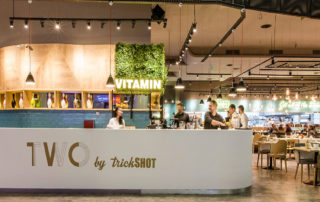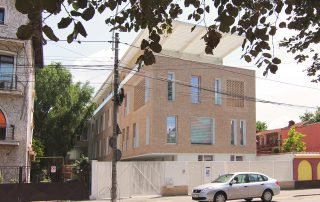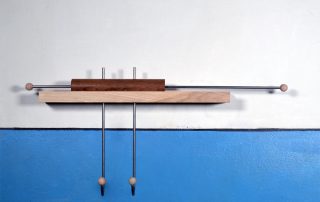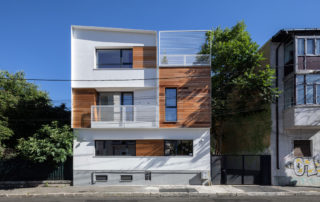This project began with architectural questions about neighborhood living facilities, which shape the city’s daily landscape. These buildings are designed without a predetermined purpose, allowing tenants to modify them only after completion. Our goal was to establish a distinct architectural presence in the city – without relying on signage or external branding.
The site is located in the highly commercialized area around Dosan Park, where buildings and urban contexts change rapidly. After determining an appropriate floor height and maximum volume, the structure was arranged with a strong emphasis on beams and columns. In an environment dominated by capital-driven logic, architecture asserts its autonomy through the careful composition and arrangement of its pure structural elements.
This bold physical presence not only serves future occupants but also offers the city’s residents an experience that only architecture itself can provide.
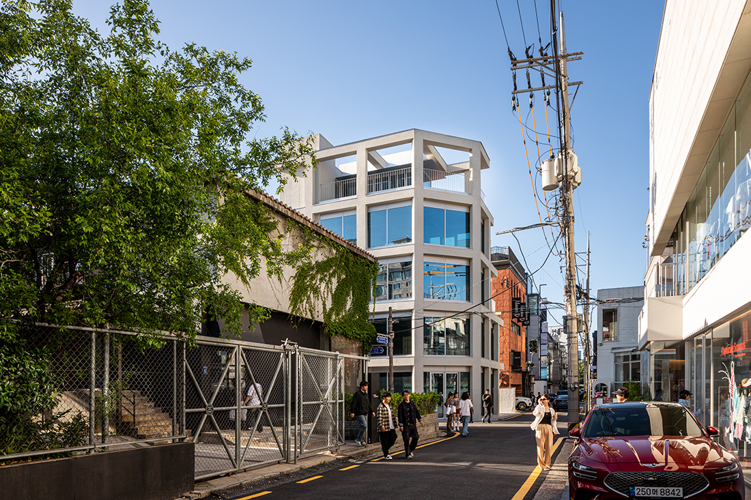
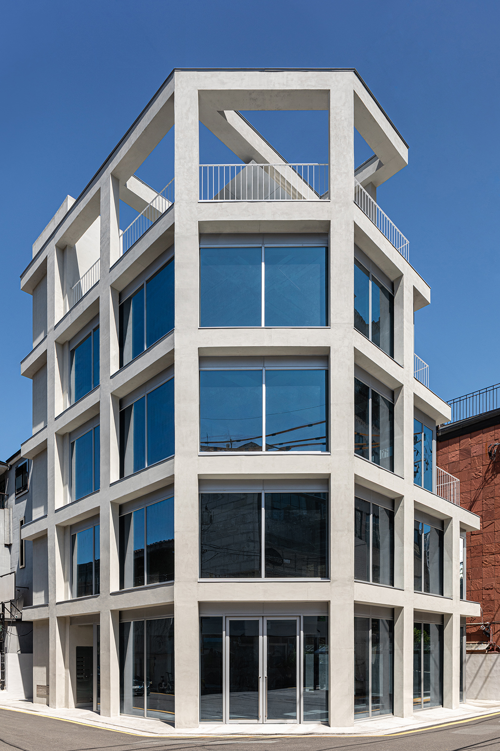
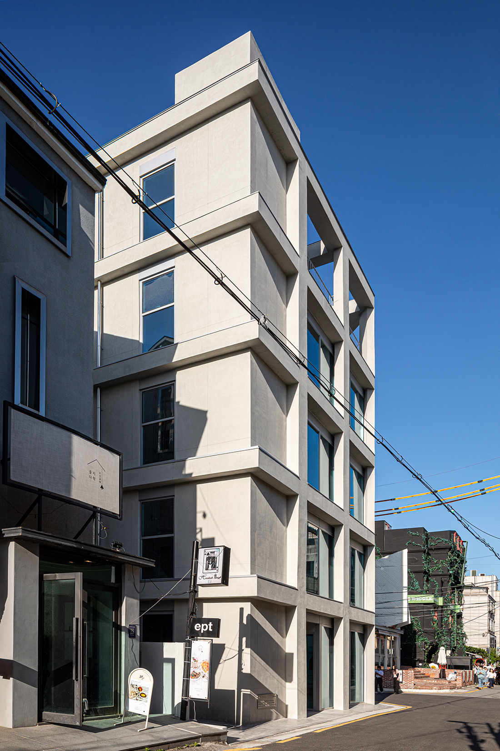
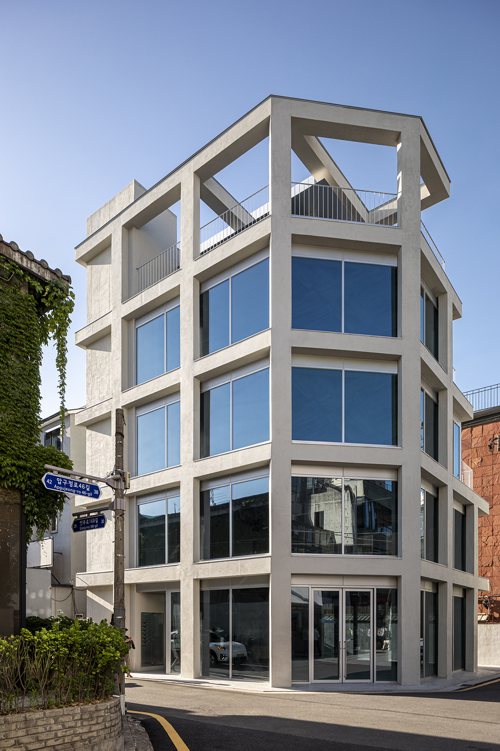
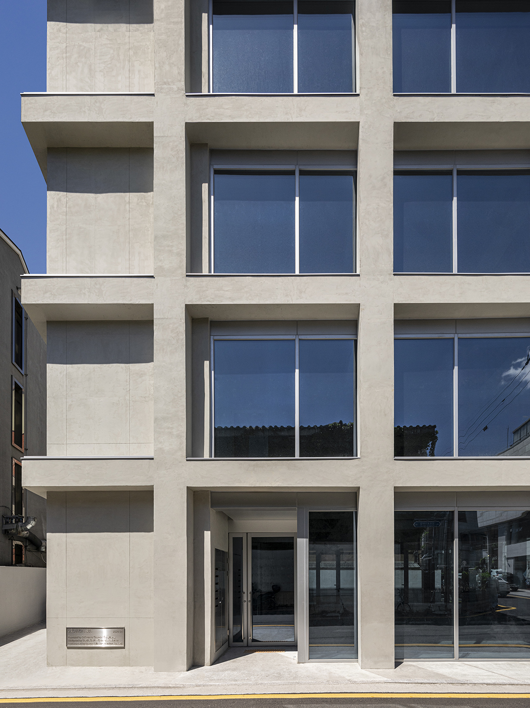
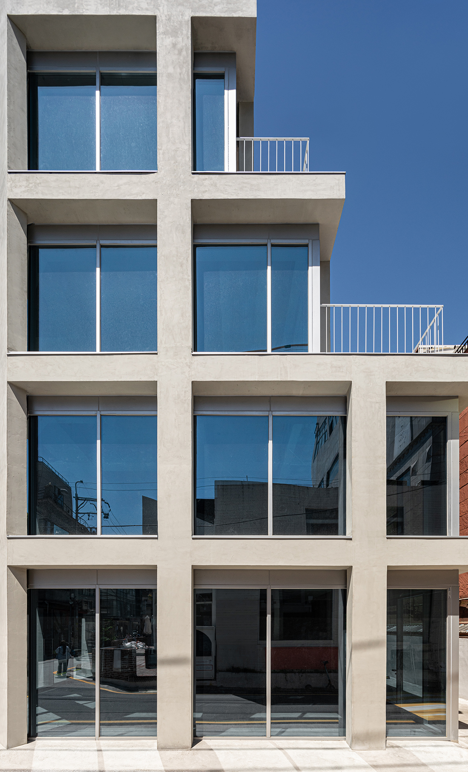
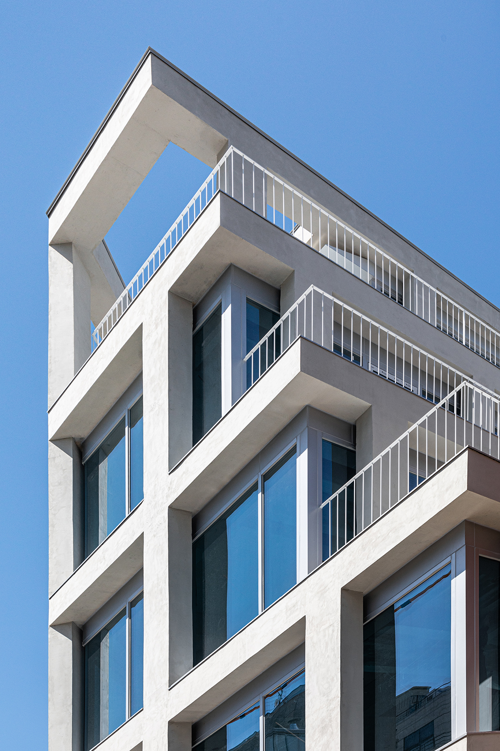
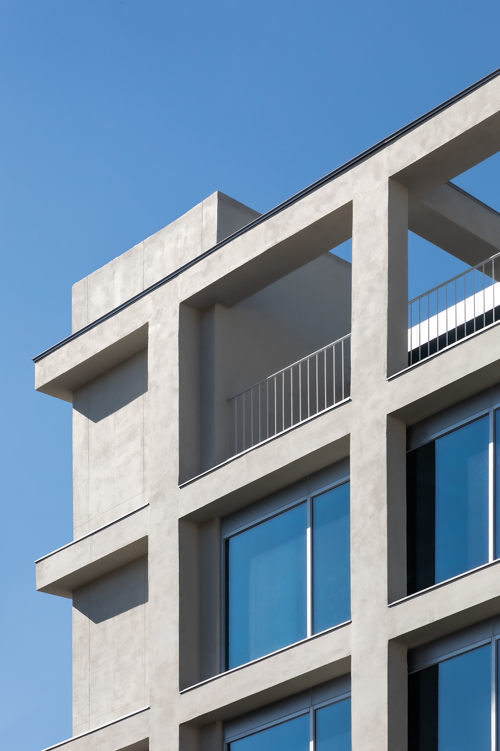
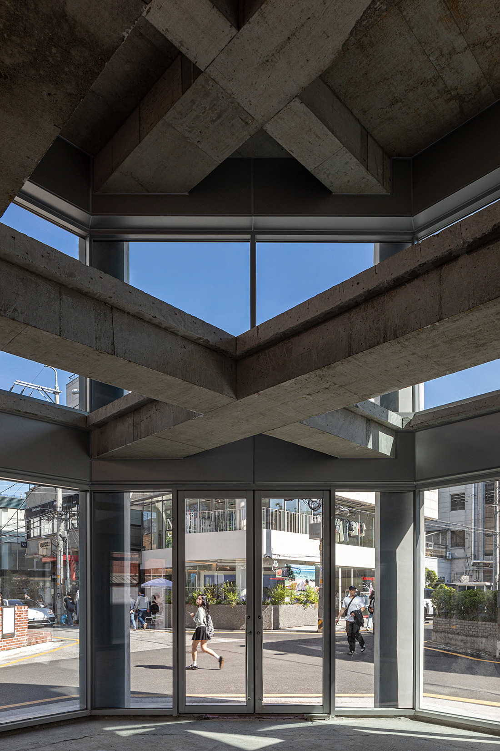
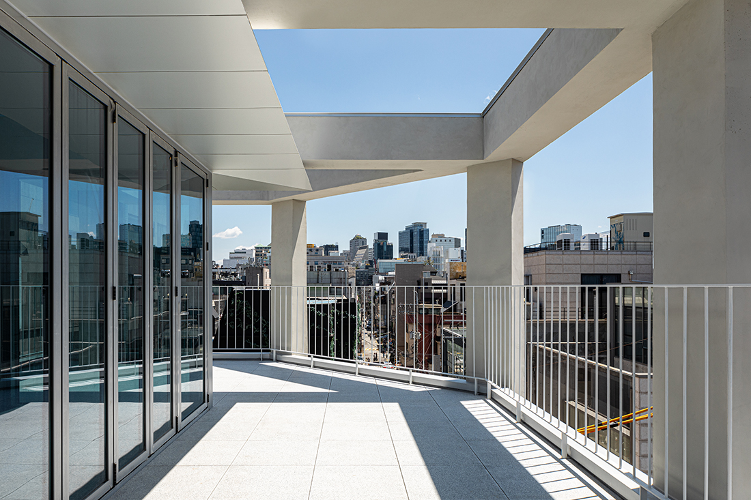

Credits
Architecture
Studio SMA; SeungBum Ma, Ground Architects; Hanjoong Kim, Bonghoon Jeon
Client
Flysky
Year of completion
2024
Location
Seoul, South Korea
Total area
600 m2
Site area
237 m2
Photos
Texture on texture
Project Partners
Dawon D&I Construction


