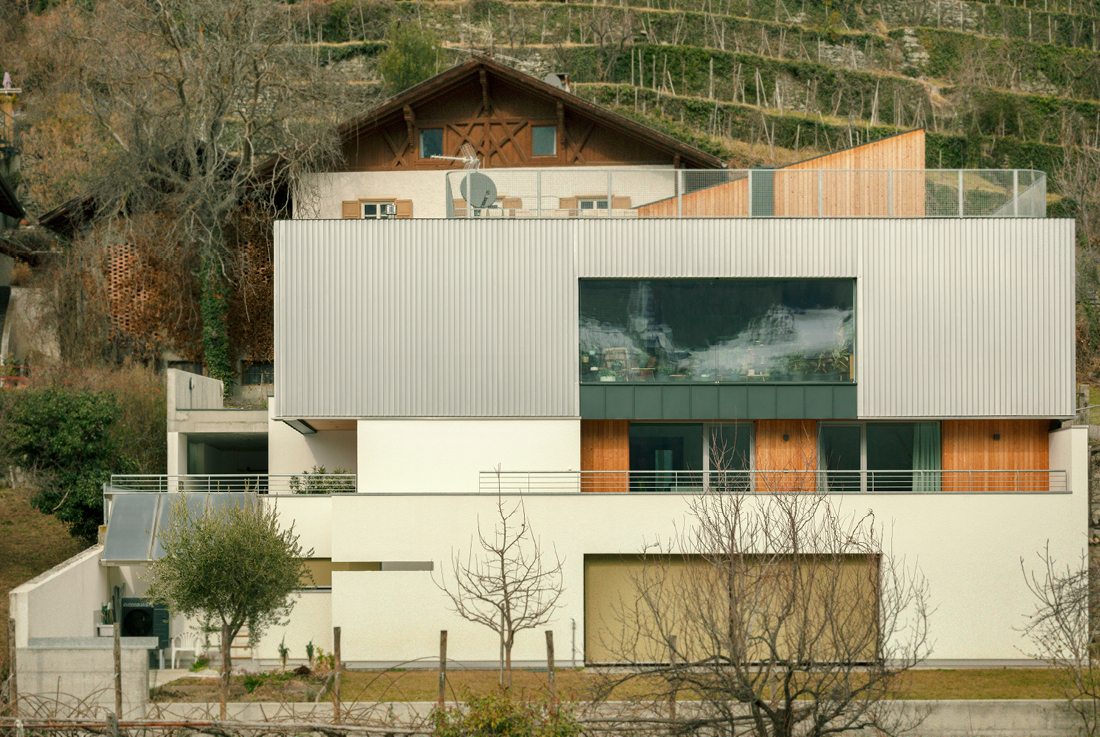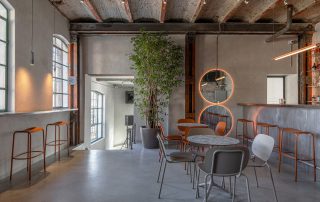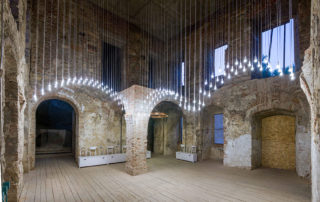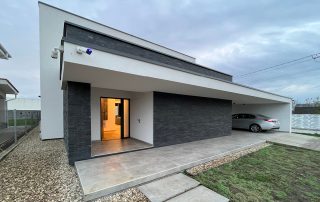The project involved the demolition and subsequent reconstruction of the existing attic floor, resulting in its elevation by half a story and the addition of a roof deck.
The basement and first-floor apartments were renovated to allow for the reconfiguration of the floor plans – expanding them in some areas and modifying window openings. These renovations enabled the creation of spacious, light-filled rooms that offer open private space. The basement apartment features south-facing living areas with a loggia opening onto the garden.
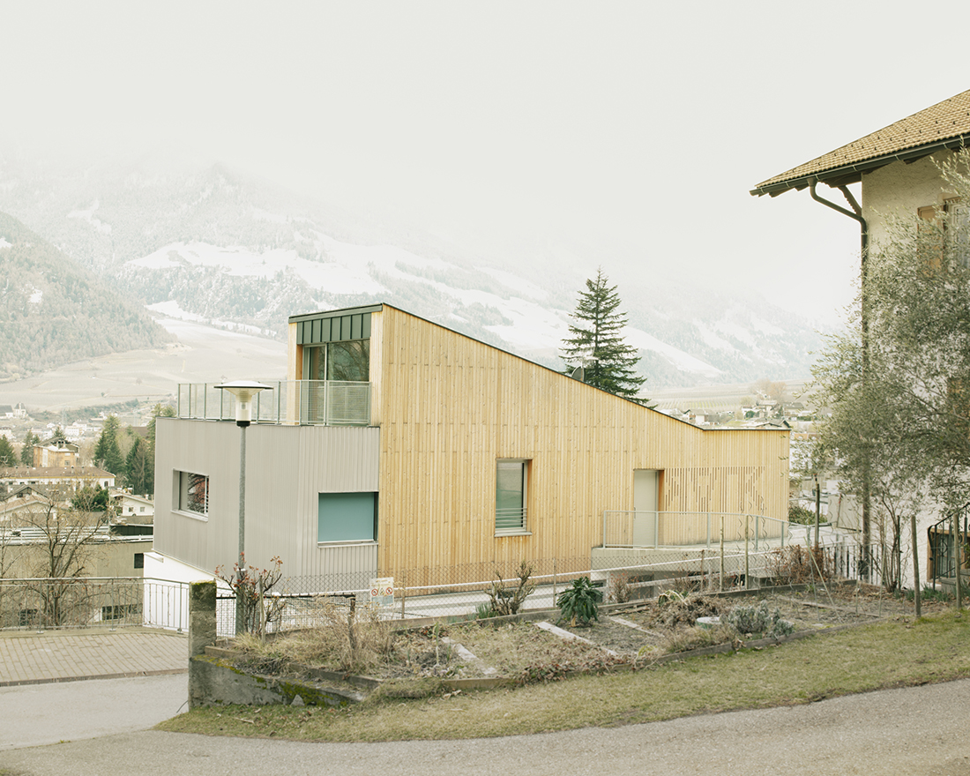
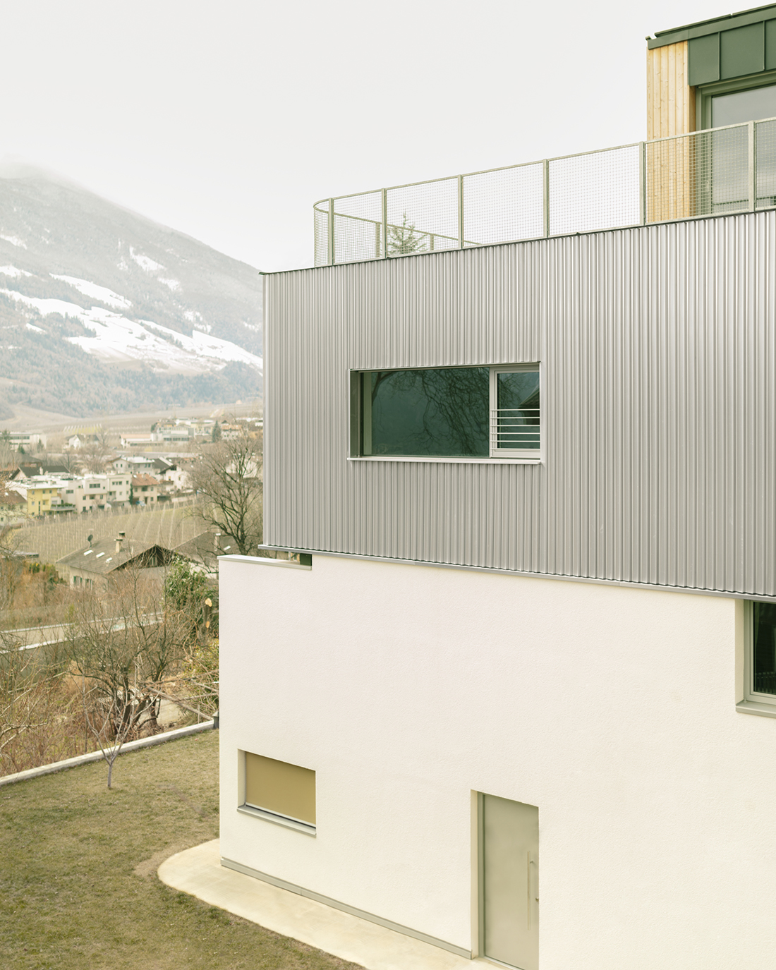
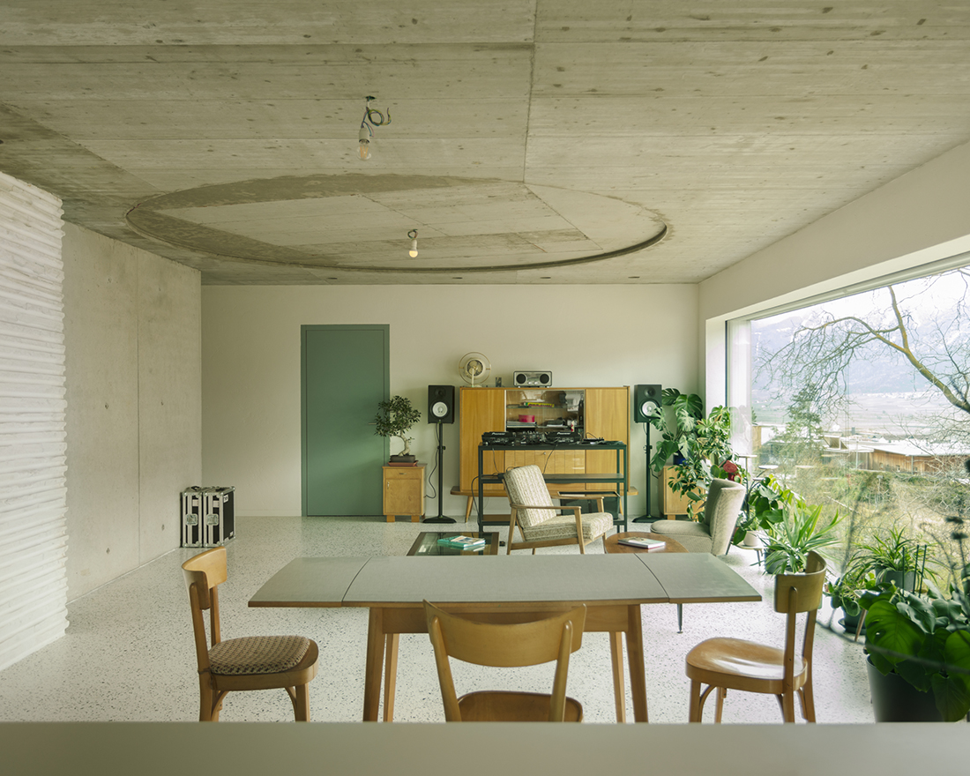
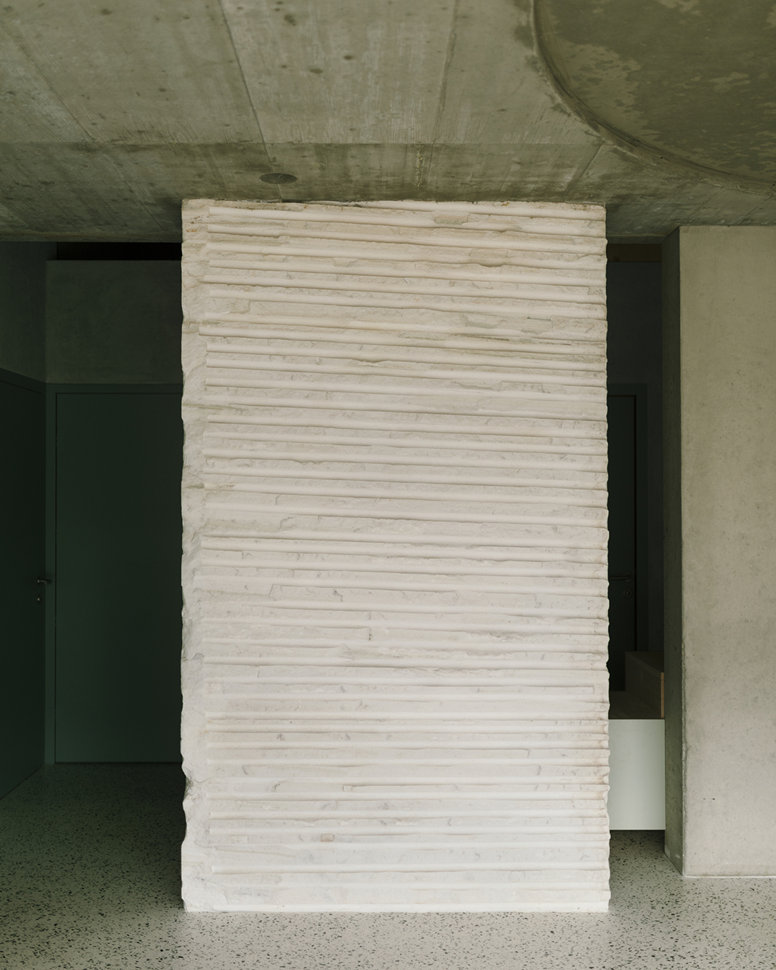
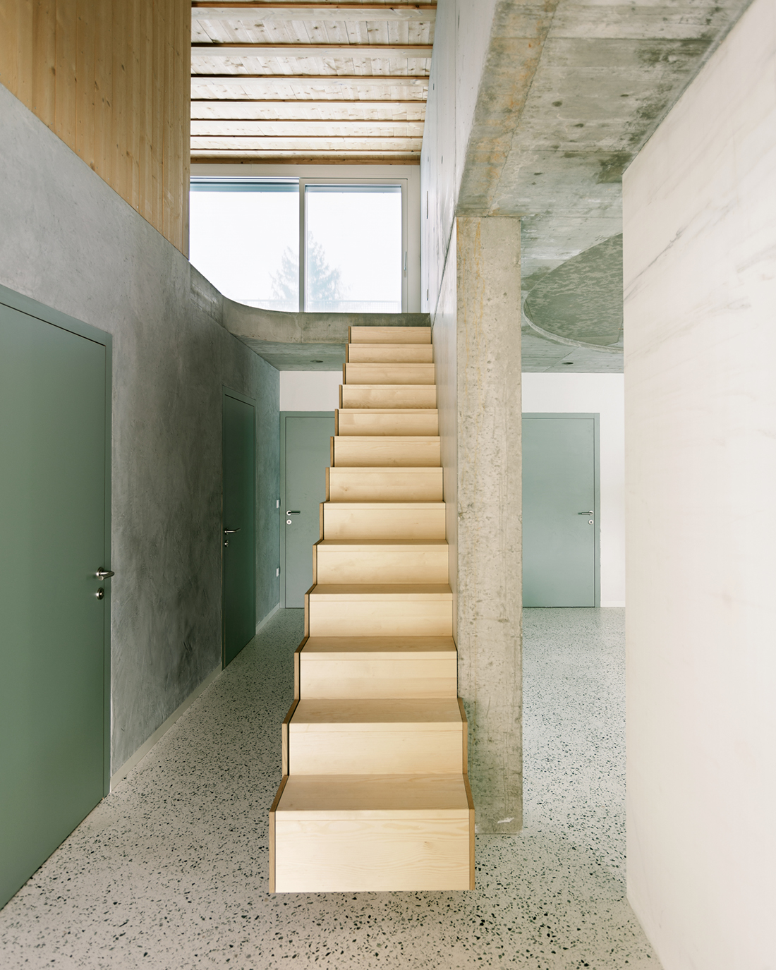
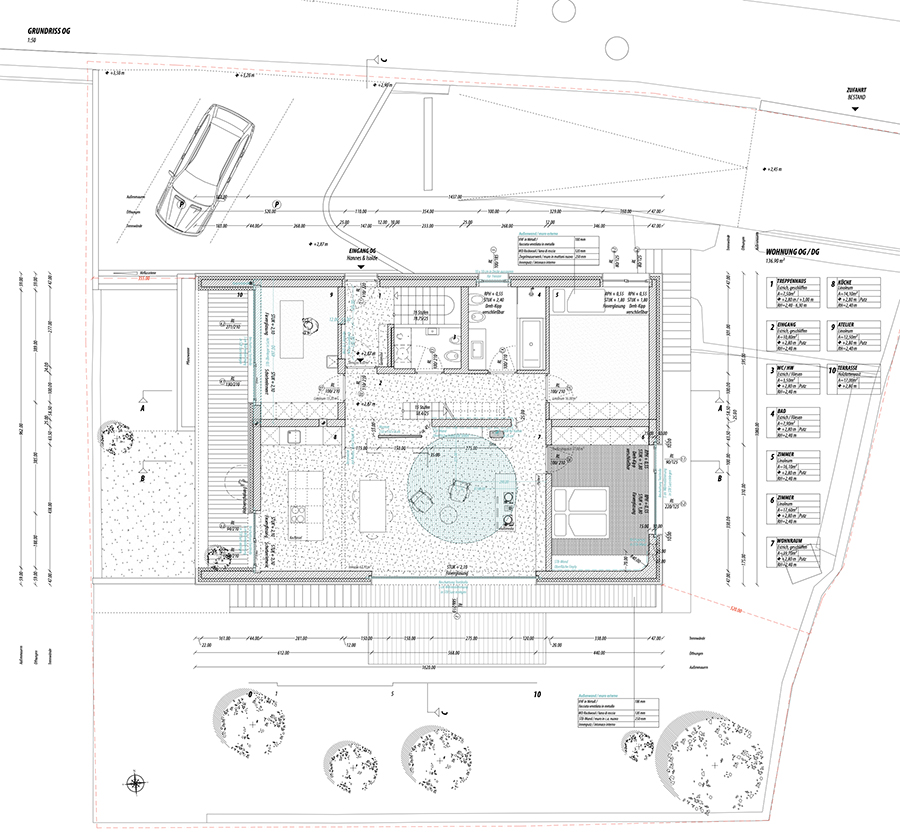
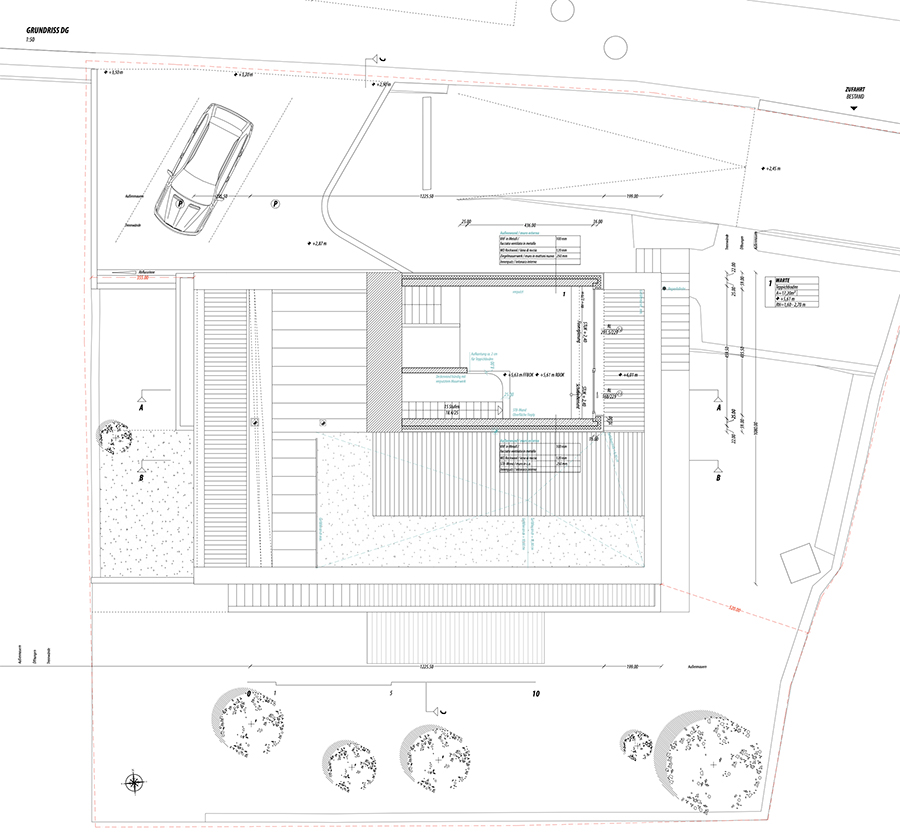
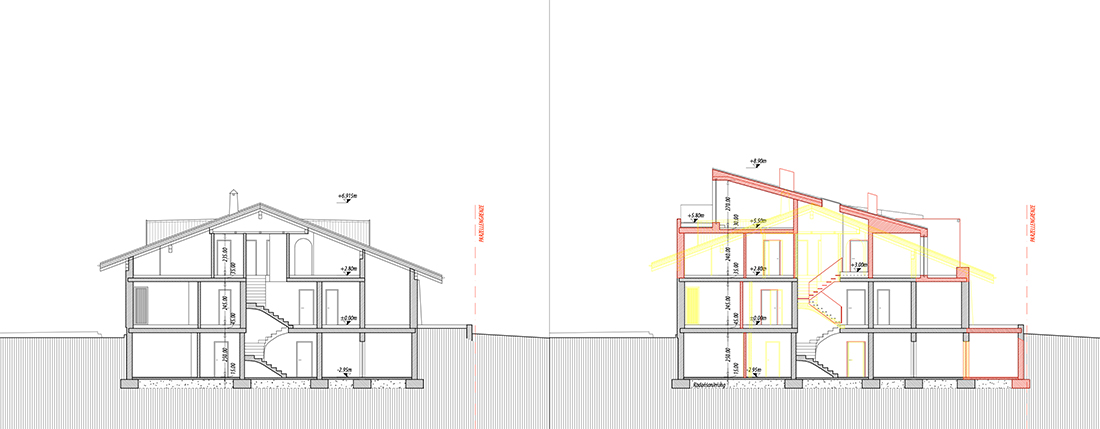

Credits
Architecture
Messner Architects; David Messner, Verena Messner
Client
Private
Year of completion
2023
Location
Silandro, Italy
Total area
500 m2
Photos
Karina Castro


