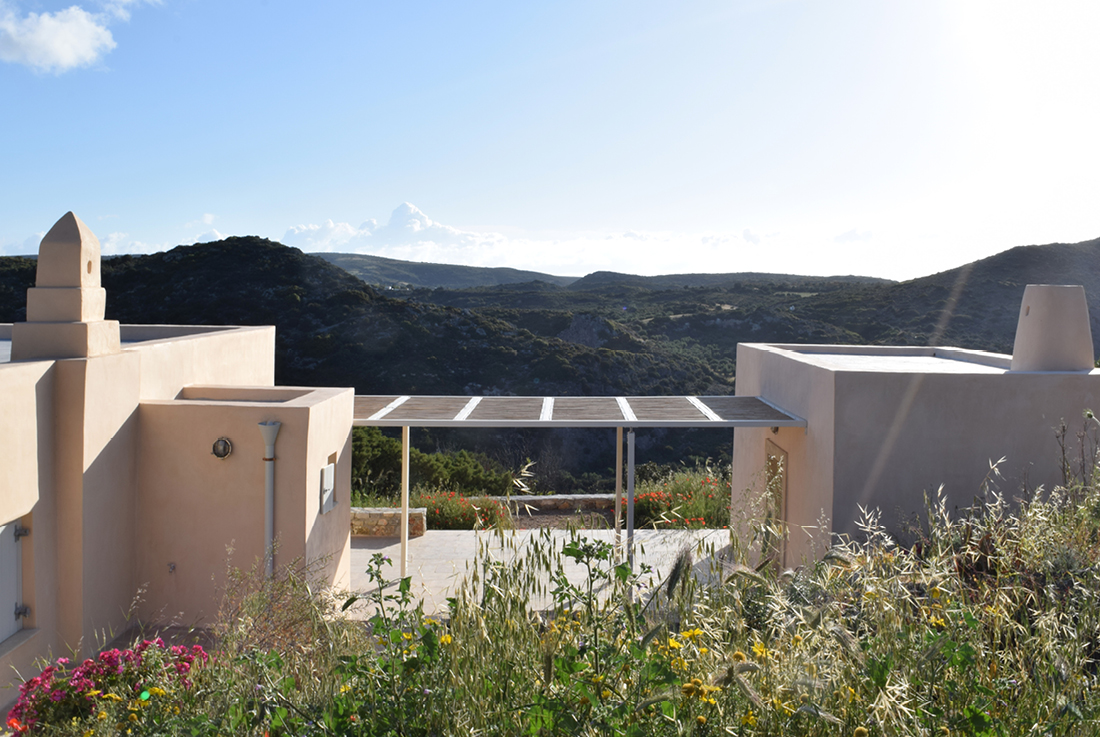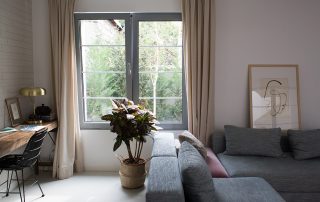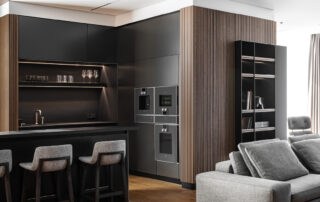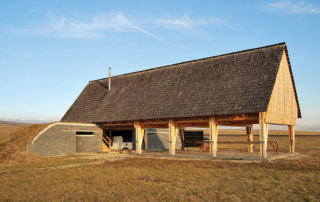The rural house in Kythera, dating back to 1910, is a typical example of the island’s traditional architecture. Over its long lifespan, it underwent several interventions that altered its character. The aim of the project was to restore the house’s exterior form to its original state and adhere to the local architectural language. All the significant morphological elements of the house were retained and restored, while new interventions such as chimneys were redesigned to align with the local architectural vocabulary.
Due to the house’s location on a sloping landscape, a route with several levels leads to the courtyard, gradually revealing the view of the Kytherian landscape. The courtyard, formed between the two buildings, establishes a dialogue between them and becomes the focal point of the composition. Natural materials were used throughout the project to imbue the design with a timeless quality and integrate the composition with the landscape.
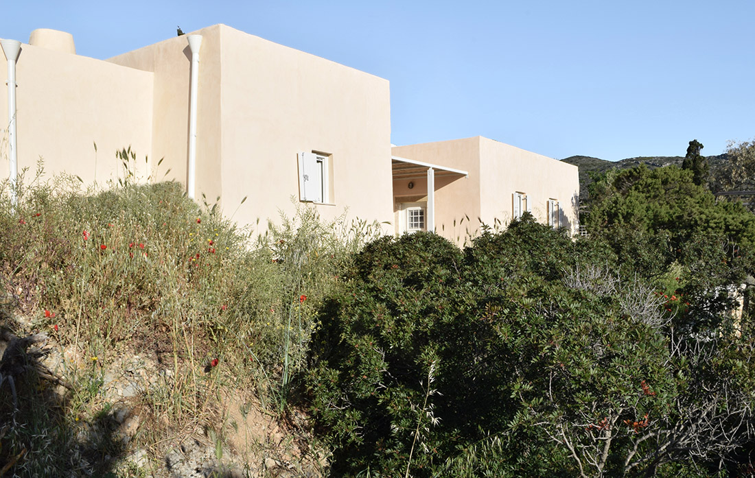
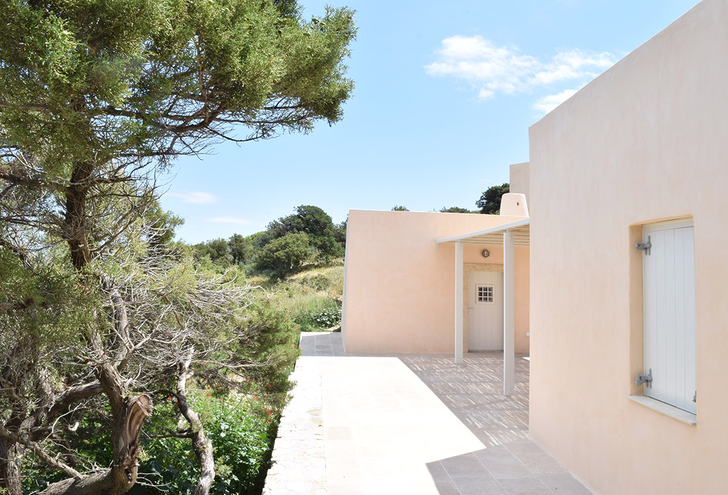
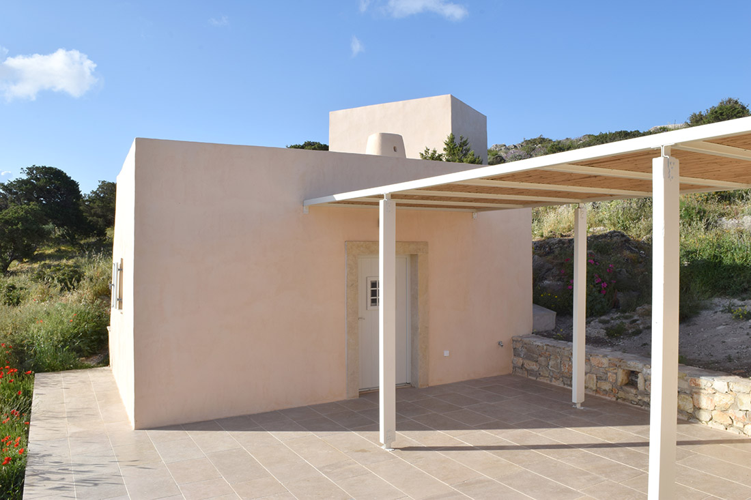
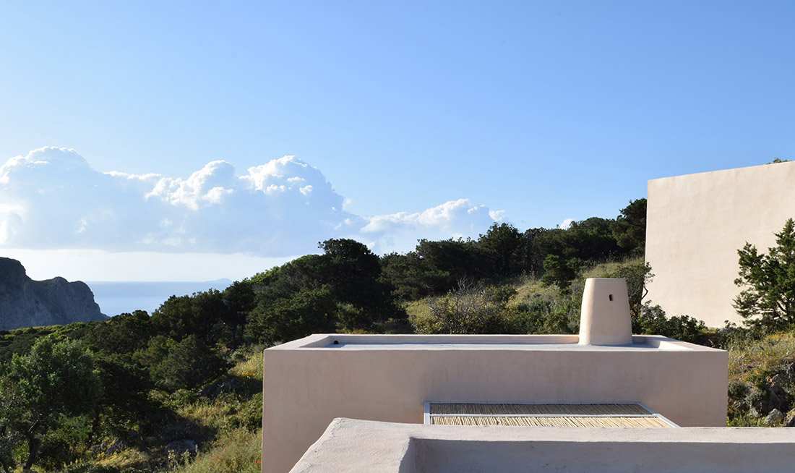
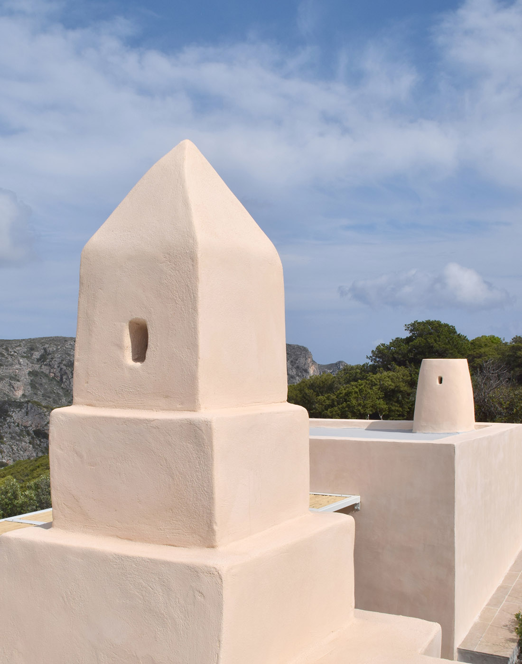
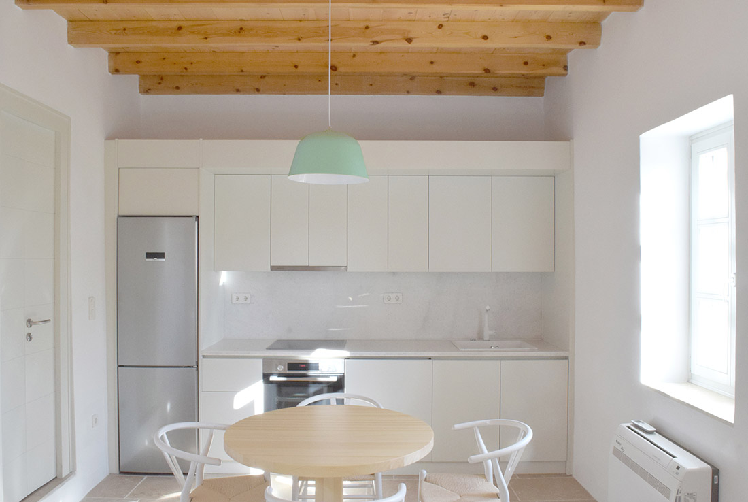
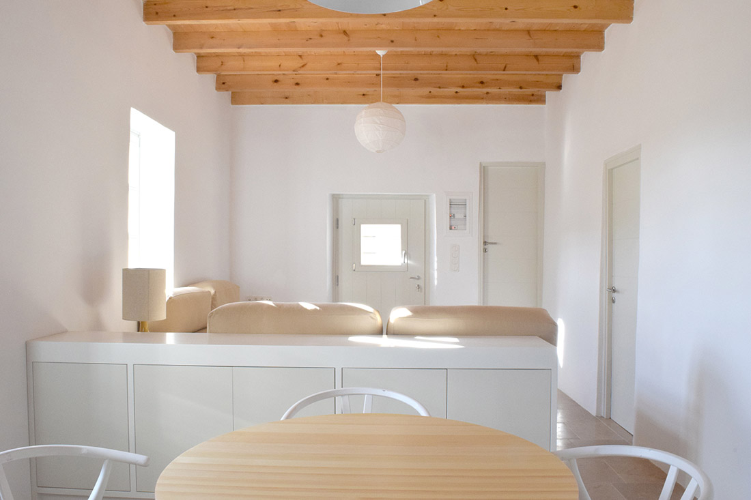
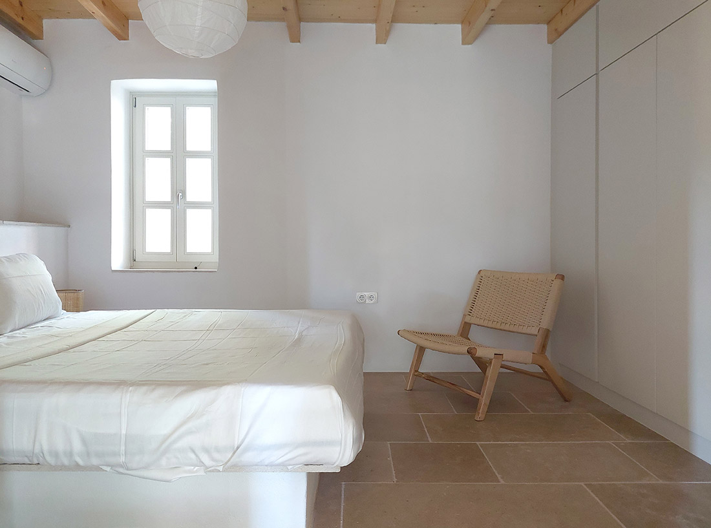
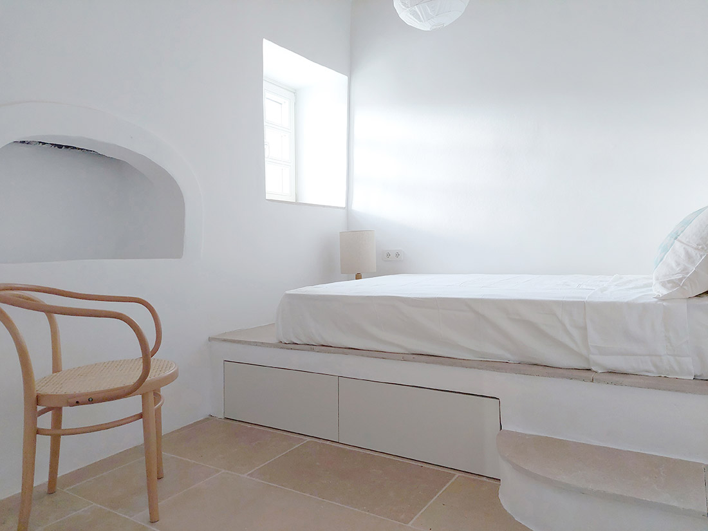
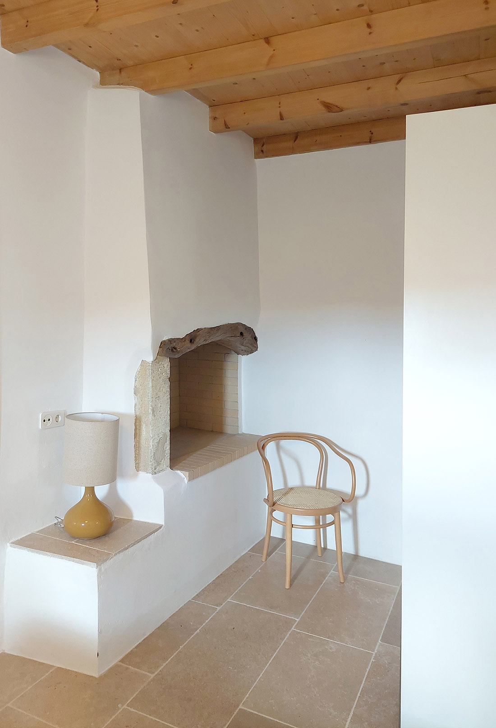
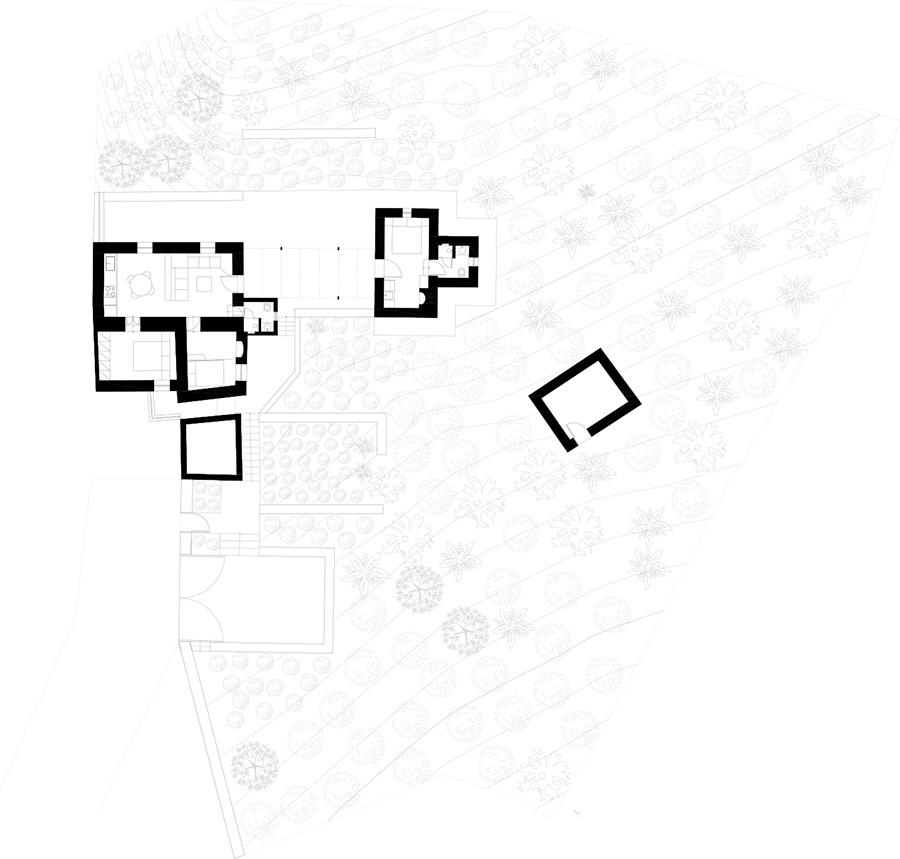
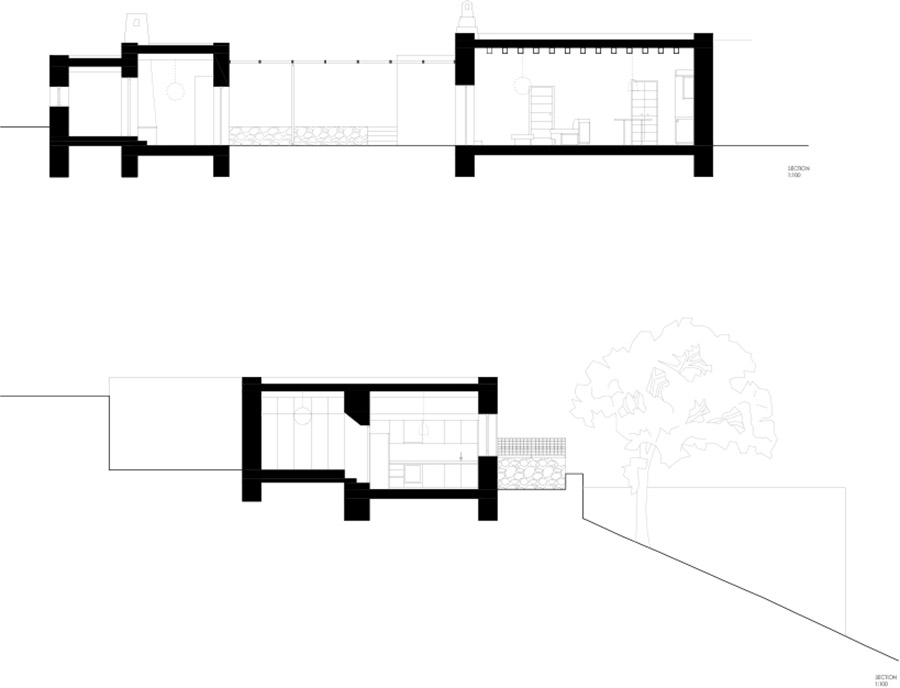
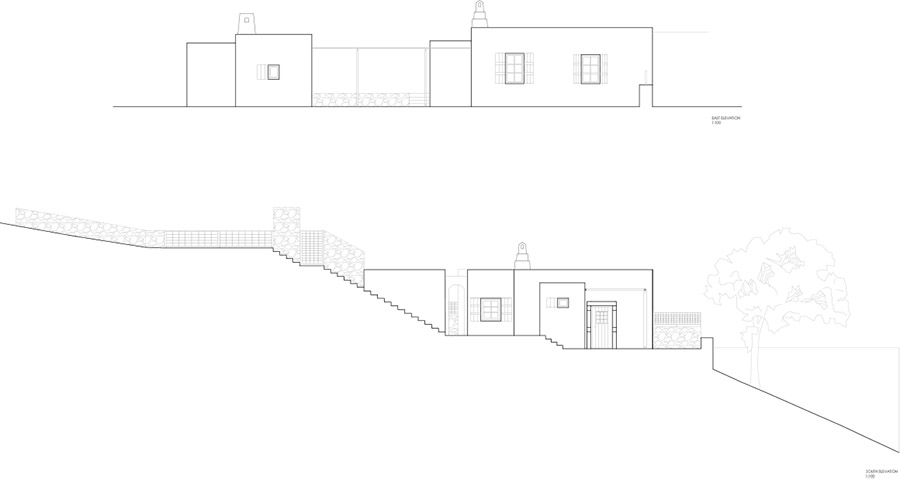

Credits
Architecture
Panagiotis Papanikolaou Design Studio
Client
Private
Year of completion
2023
Location
Kythera, Greece
Total area
100 m2
Site area
1.433 m2
Photos
Panagiotis Papanikolaou
Project Partners
Design: Panagiotis Papanikolaou
Landscape Design: Panagiotis Papanikolaou
Photography: Panagiotis Papanikolaou
Construction: M3 Architecture and Construction
Planning Permission Application: M3 Architecture and Construction; Nikos Magoulas
Structural Design: M3 Architecture and Construction; Sotiris Magoulas
Site Manager: M3 Architecture and Construction; Sotiris Magoulas
Wooden Frames and wooden constructions: Damianos Frilingkos
Plaster Finishes: Isomat
Furniture: Myran, Emmetron
Stone Floor Tiles: GR Stone
Electrical Equipment: Hager, Kafkas
Sanitary Ware: Papapolitis


