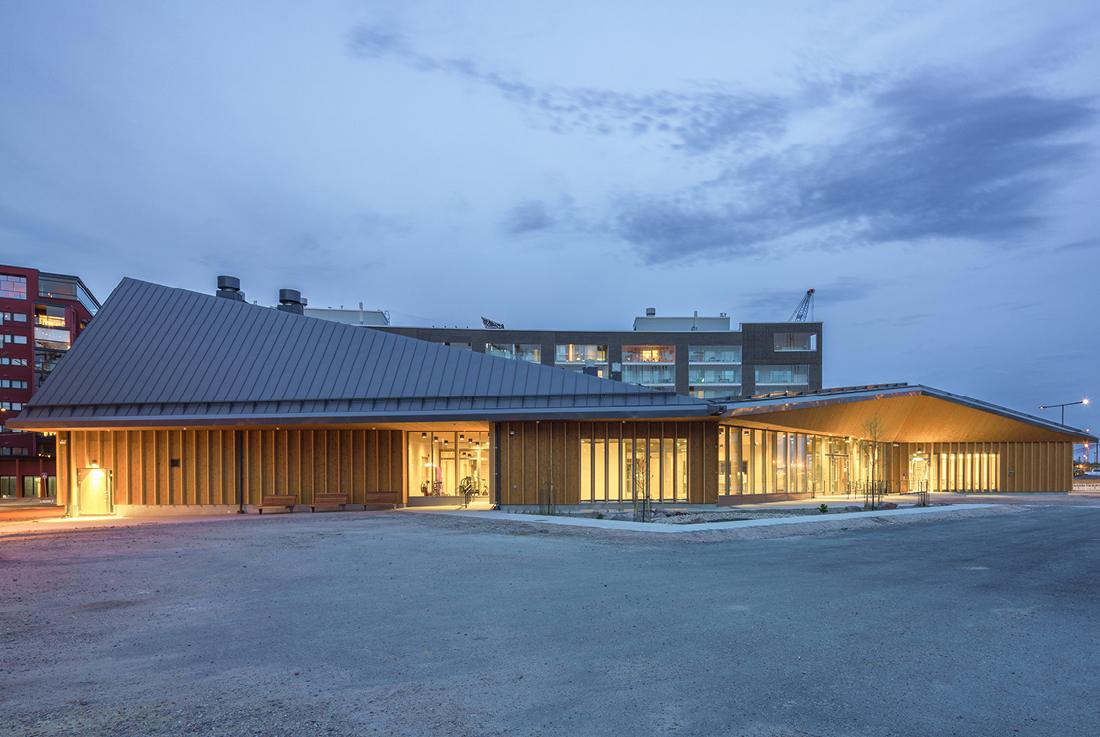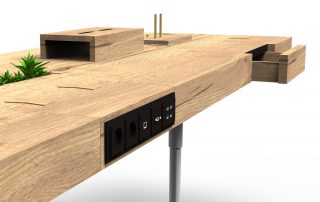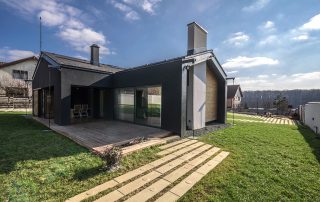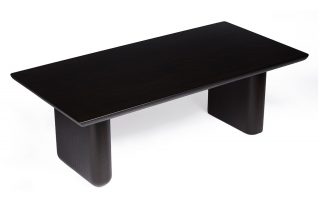Postivarikko is the community house of Helsinki’s Postipuisto district, realized through an innovative model in which housing companies rent shared spaces for residents. The building comprises five wooden volumes that support a sculptural, origami-like roof, creating a flexible, multifunctional environment. It accommodates a café, workshop, gym, sports hall, and more.
The dynamic roof extends to shelter both indoor and outdoor areas, forming a recognizable landmark at the entrance to the district’s central square. Built entirely from wood, the structure emphasizes sustainability and a sense of warmth, while prefabricated elements enabled efficient and streamlined construction.
Inside, the combination of concrete floors and wooden ceilings fosters a welcoming atmosphere. The interiors are designed to be adaptable, allowing residents to modify and repurpose spaces throughout the building’s lifecycle.
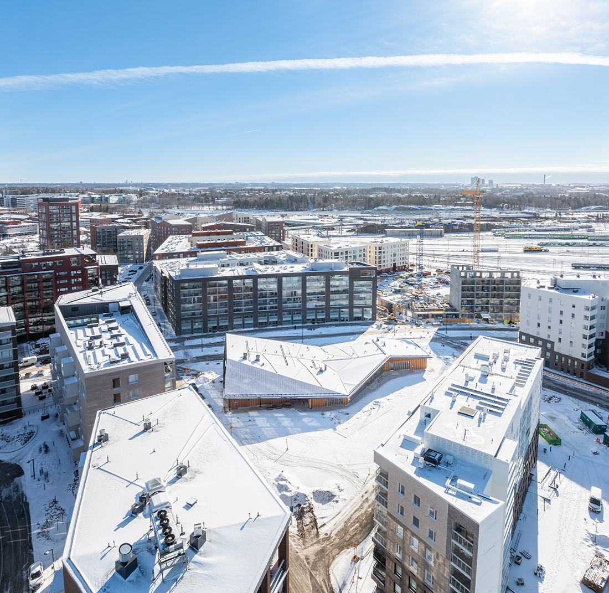
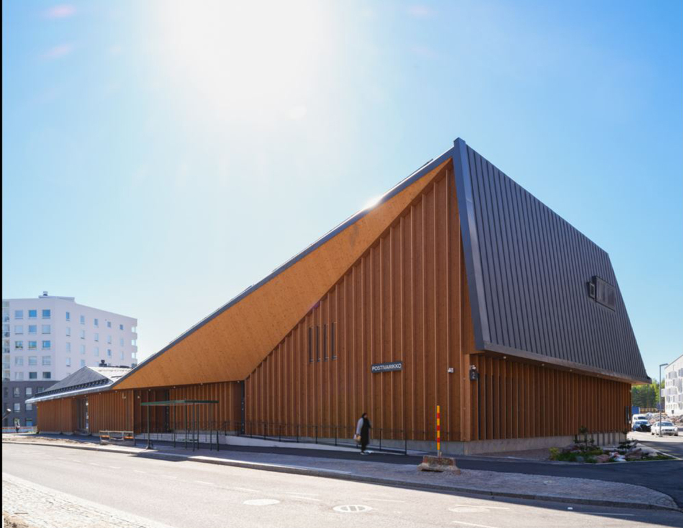
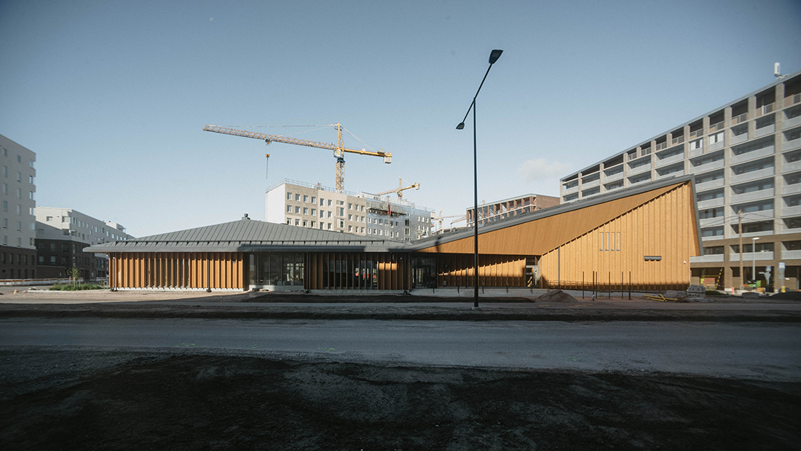
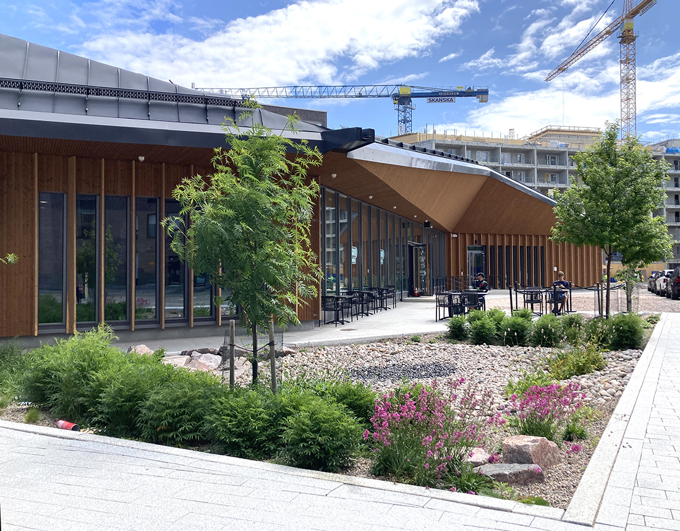
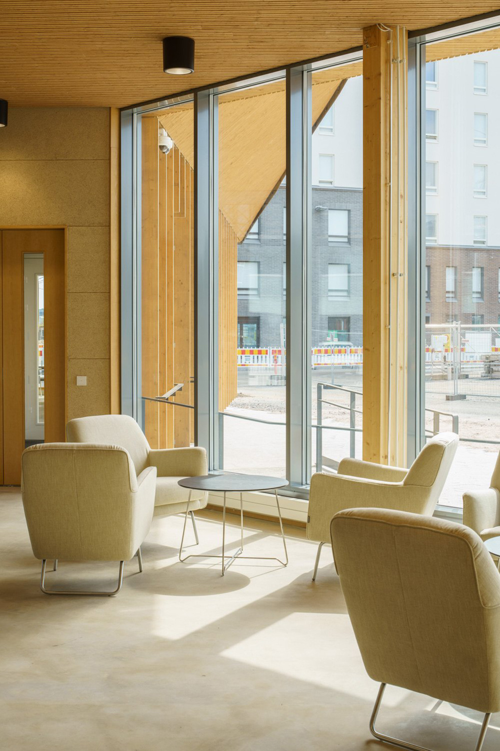
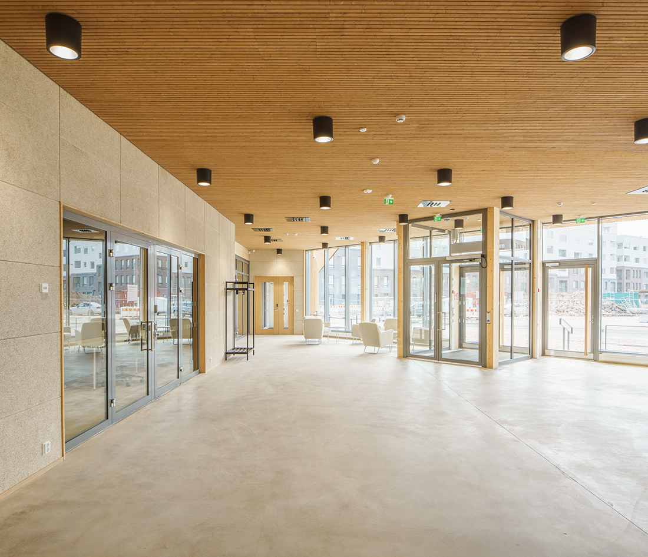
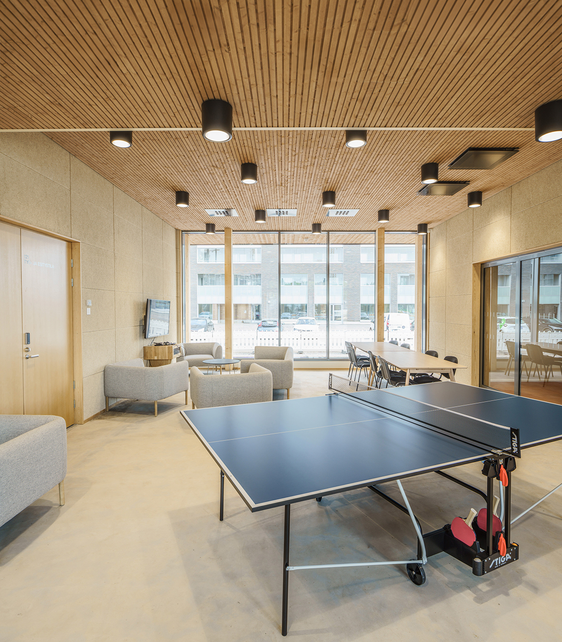
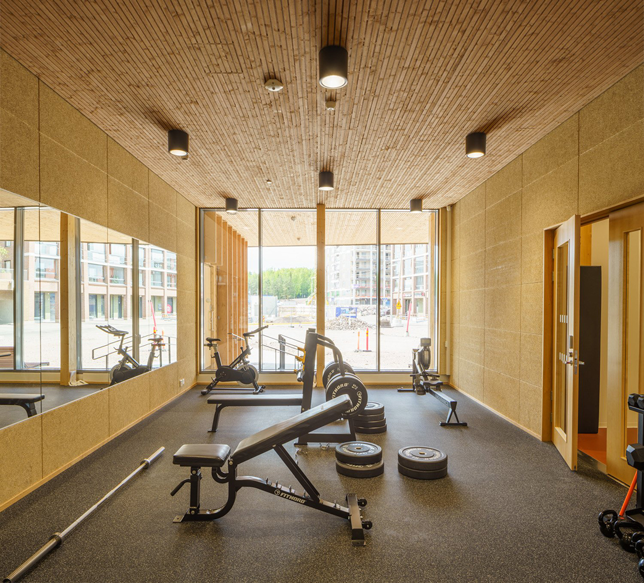
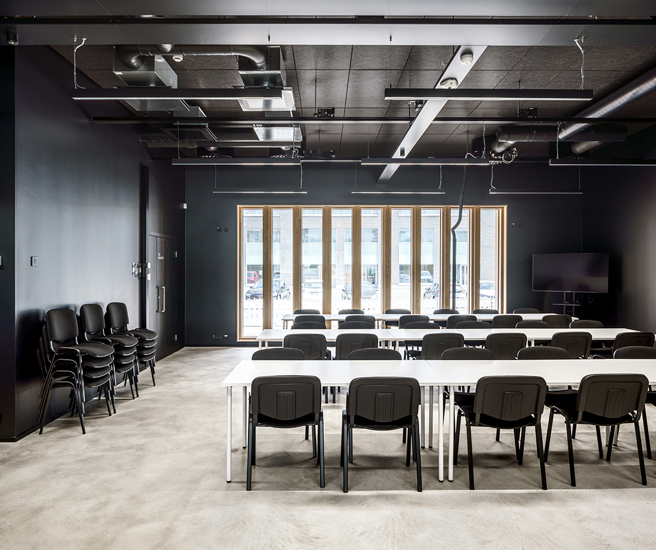
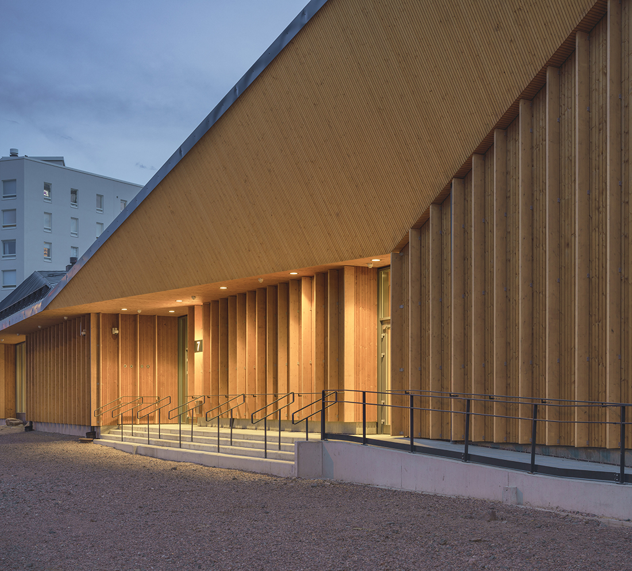
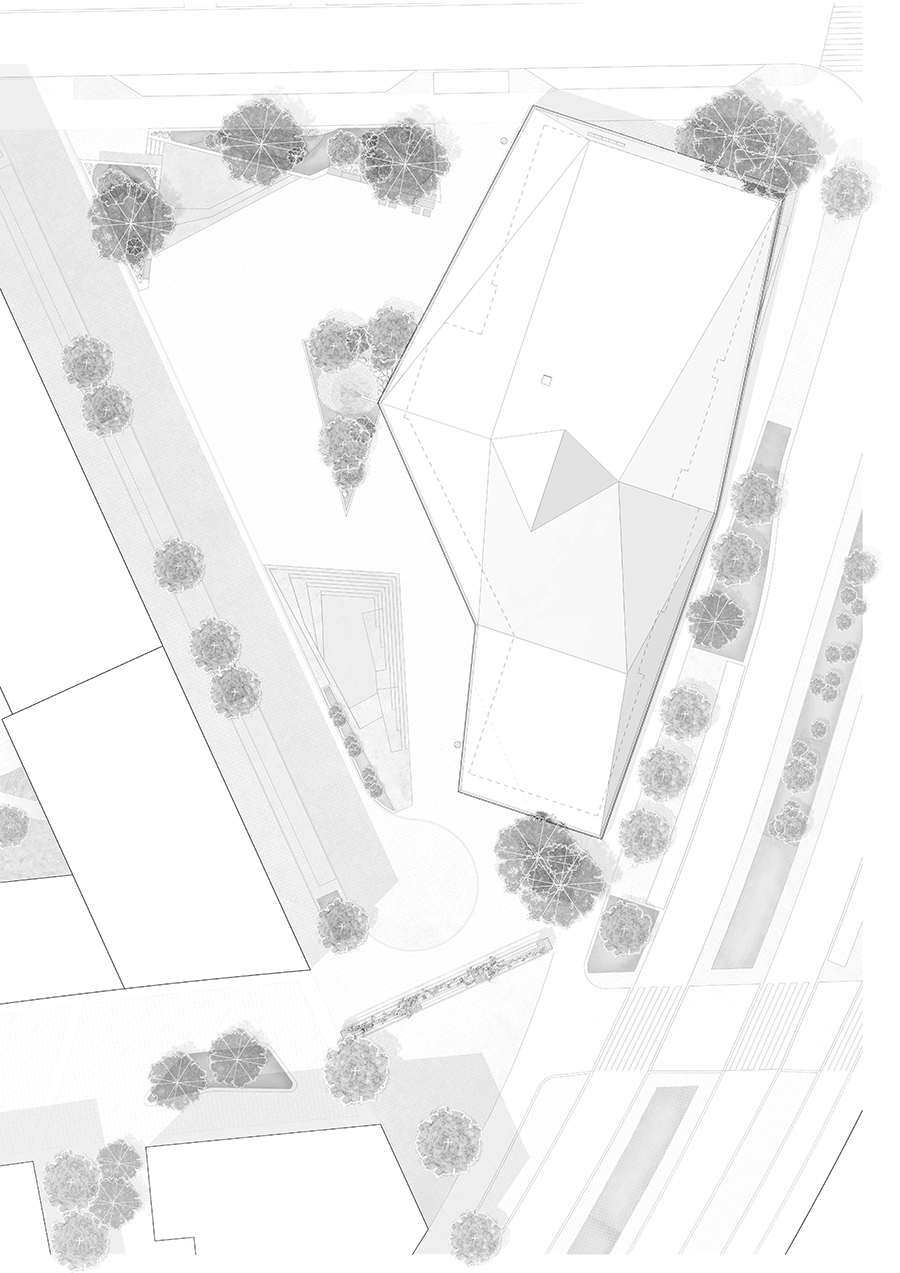
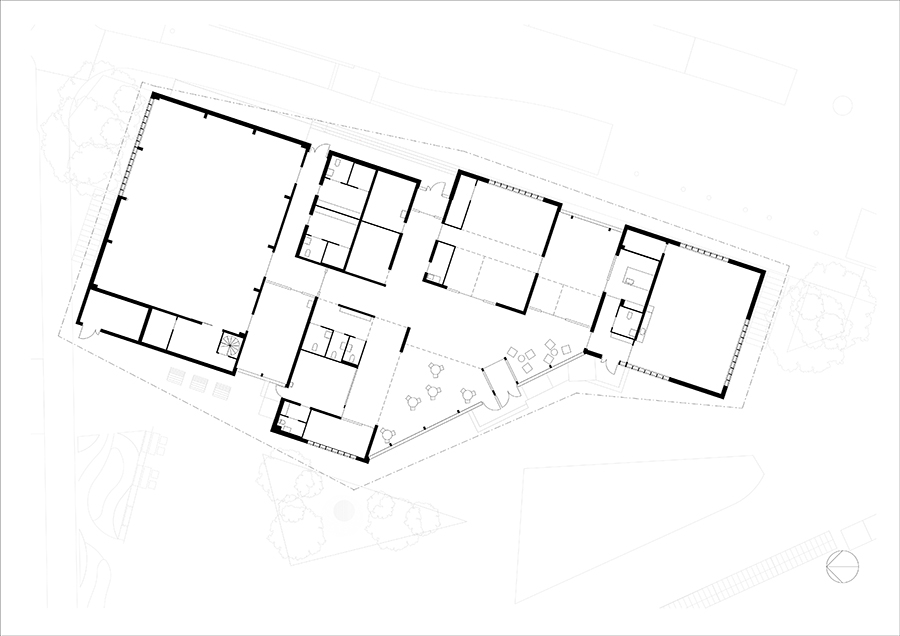

Credits
Architecture
INARO Integrated Architecture Office; Antti Lehto, Sami Heikkinen, Vesa Humalisto, Anna-Kaisa Aalto, Hanna Mattila, Jovana Lukic
Client
Fira
Year of completion
2024
Location
Helsinki, Finland
Photos
Mika Huisman
Project Partners
Versowood Oy, Lapwall Oy


