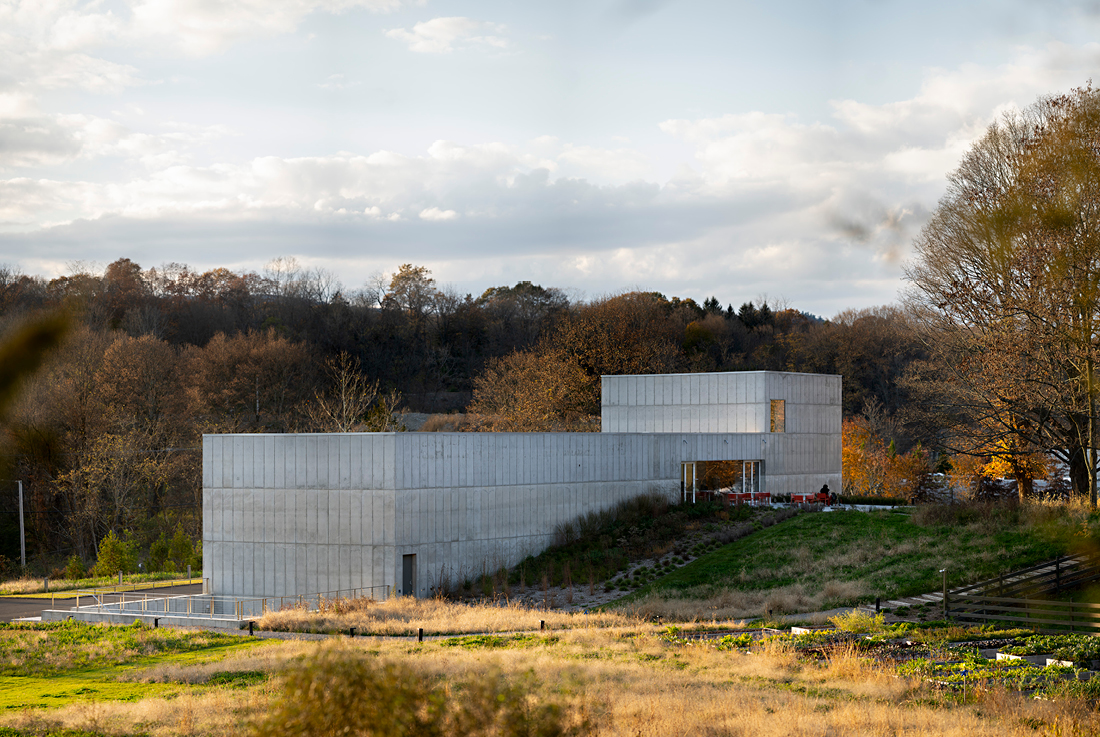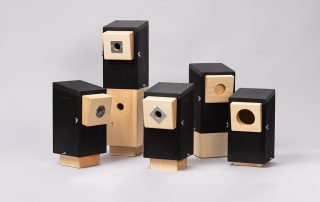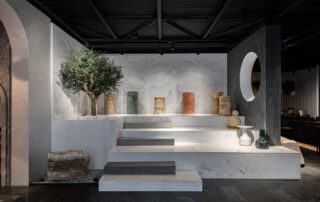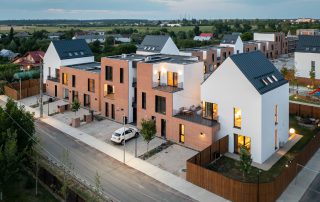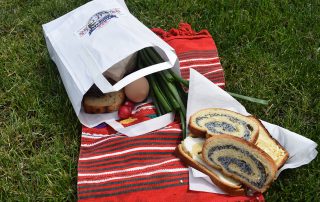The Robert Olnick Pavilion extends the MagaZZino Museum of Italian Arte Povera in Cold Spring, New York. This new Pavilion comprises two floors and takes the form of a straight rectangular parallelepiped made of reinforced concrete.
Particular attention is given to the main exhibition area, designed as a white, cubic, isotropic space intended for temporary exhibitions and serving as a focal point of the museum. An isotropic space exhibits the same properties in all directions and from any point within it. To enhance the spatial experience, we created openings measuring 2,10 x 2,10 x 2,10 x 2,10 meters at each corner of the 10 x 10 x 10-meter cubic space. These openings allow sunlight to enter at any time of day, resulting in a wonderful spatial effect.
The decision to use 2,10 meters for the size of the openings ensures that they can also function as doorways when positioned on walls in contact with the floor. Following this simple logic, we omitted the opening corresponding to the floor plane. Additionally, we drilled a 2,10 x 2,10-meter hole in the center of one wall to provide a comprehensive view of the spatial arrangement.
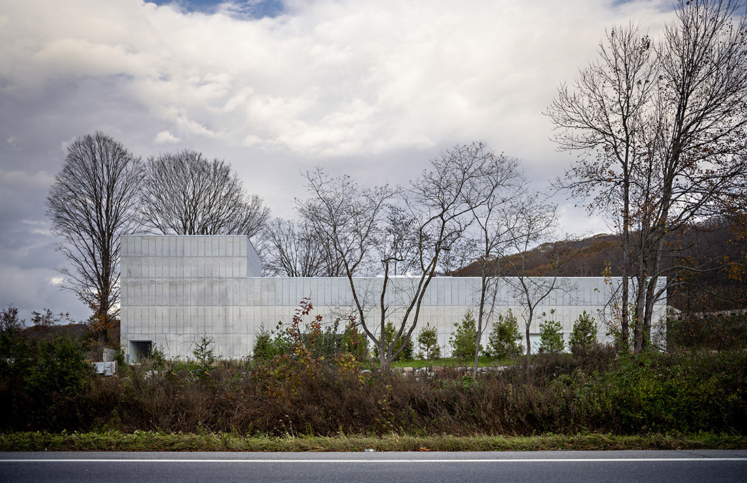
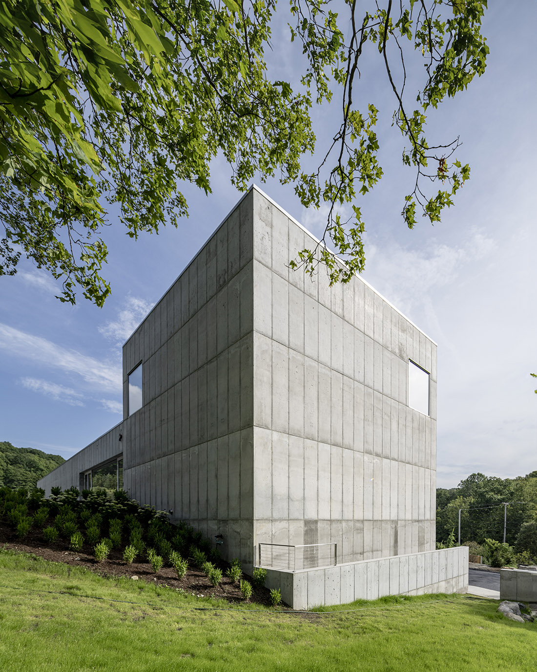
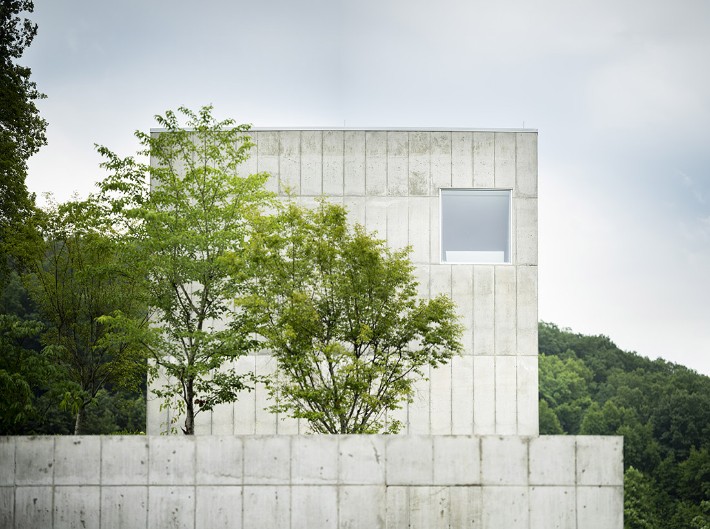
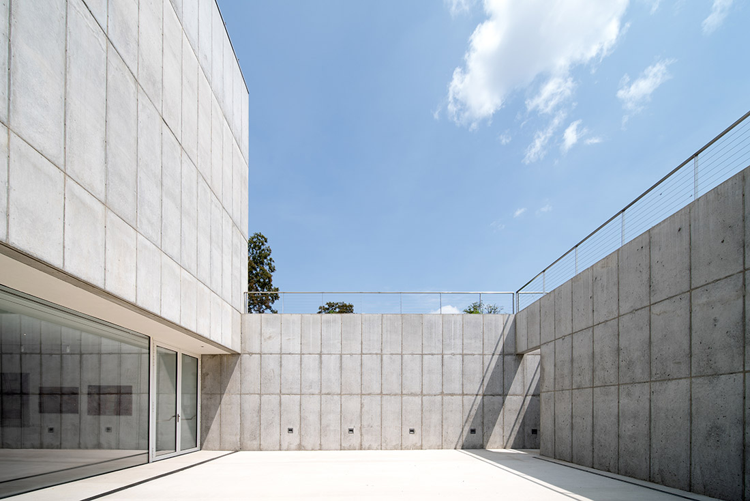
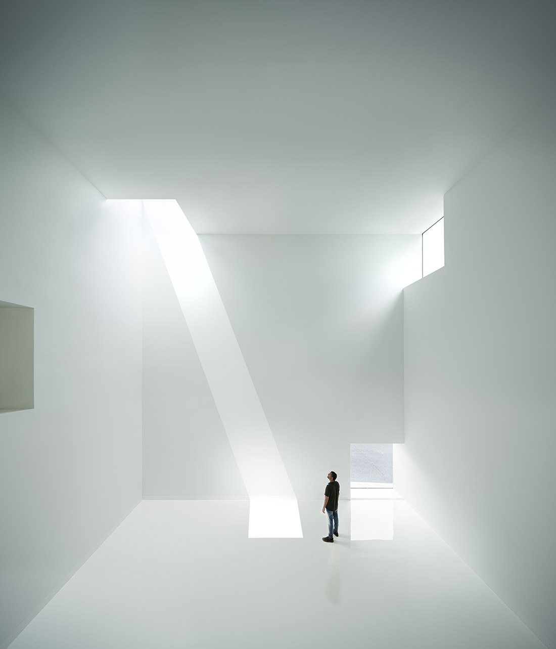
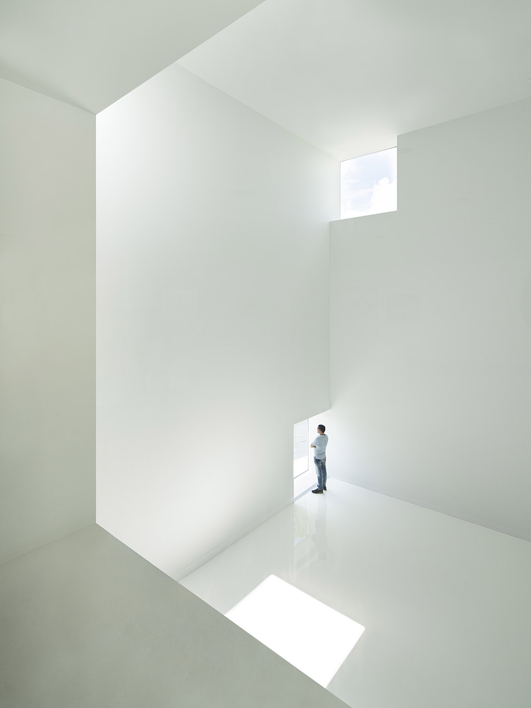
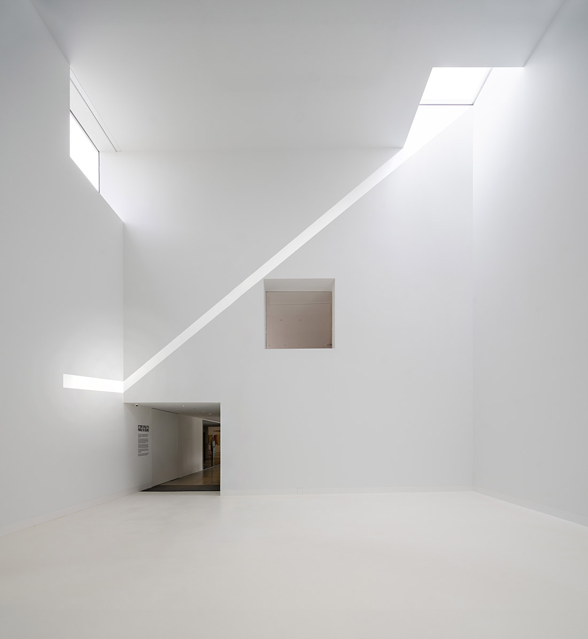
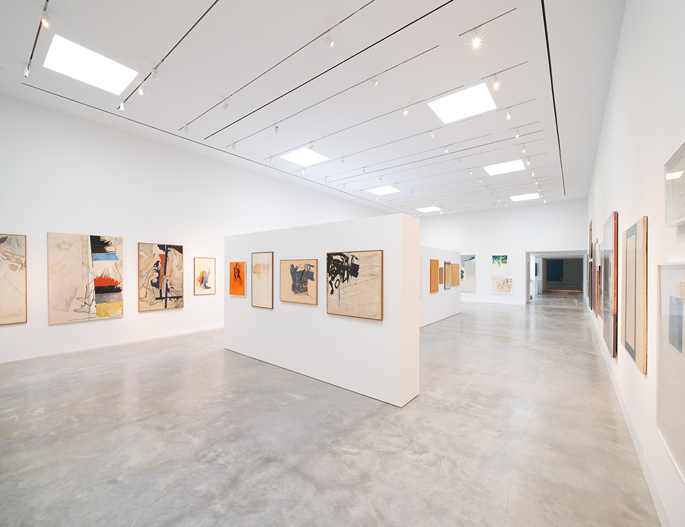
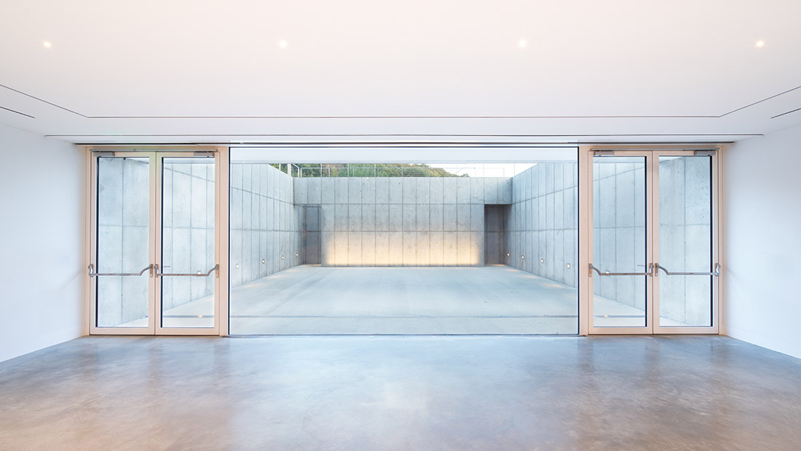
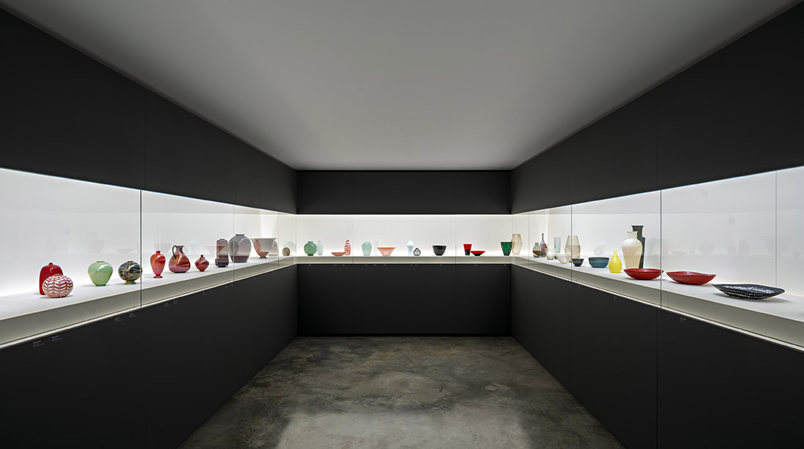

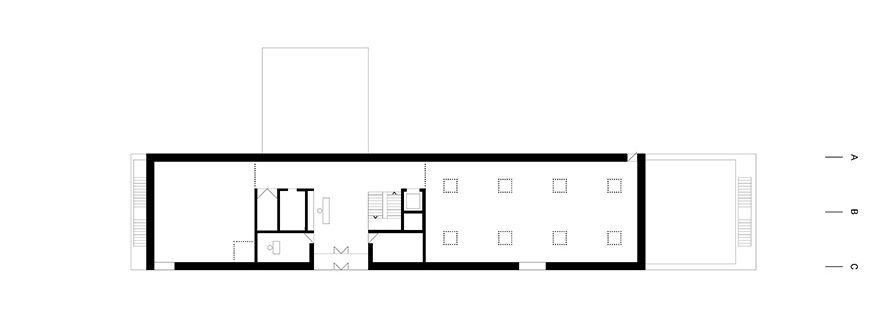
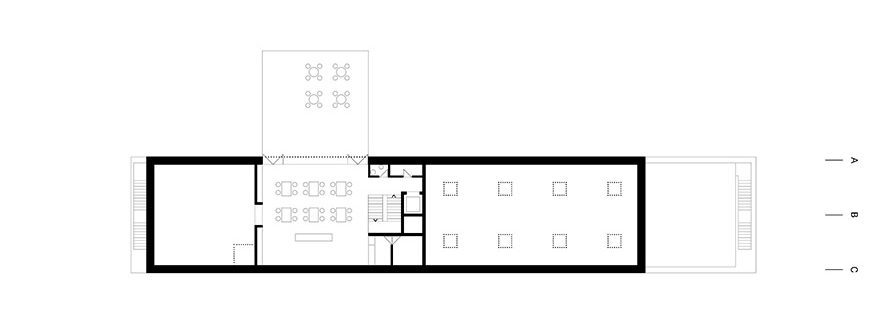


Credits
Architecture
Alberto Campo Baeza, Miguel Quismondo
Client
Magazzino Italian Art Foundation
Year of completion
2023
Location
Cold Spring, NY, United States
Total area
1.200 m2
Site area
30.000 m2
Photos
Javier Callejas, William Mulvihill, Marco Anelli
Project Partners
Architects: Alberto Campo Baeza, Miguel Quismondo
Project architect / project manager: Jacobo Mingorance
Construction manager: Miguel Quismondo, Jacobo Mingorance
Collaborator: Ignacio Aguirre López, Alejandro Cervilla García, Tommaso Campiotti, Juan Carlos Bragado, Ignacio de Silóniz, Alfonso Guajardo-Fajardo Cruz, María Pérez de Camino Díez, David Vera García, Sara Fernández Trucios, Luca Redaelli, Gloria Saá García, William Mulvihill
Structural engineer: Michael P. Carr
MEP engineers: CES-Consulting Engineering Services Engineers
Lighting consultant: MAP Design Studio Cost Consultant – Slocum Construction Consulting, kitchen consultant: Chef Luca Galli


