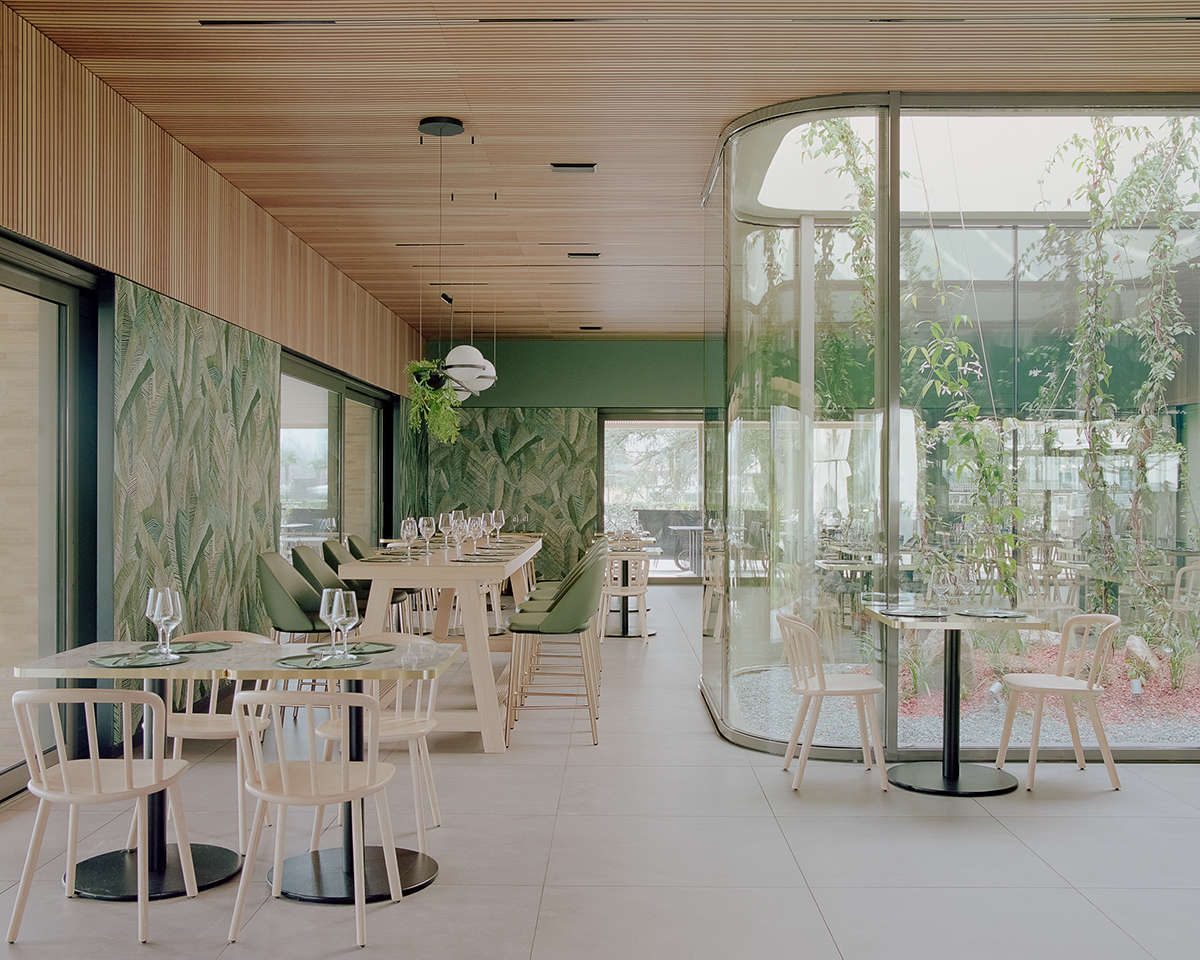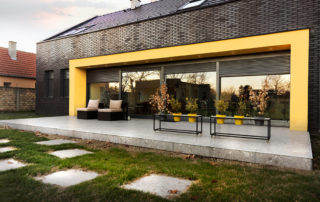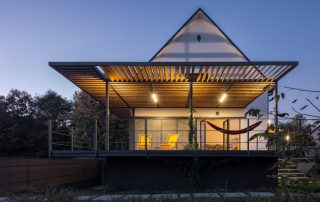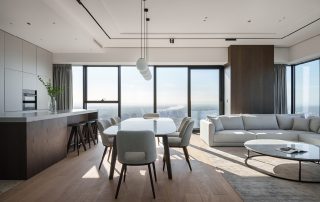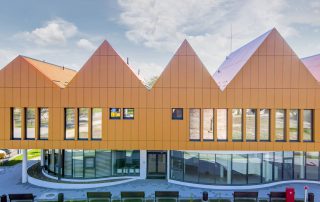Campofelice in Tenero, located in the southern part of Switzerland near the coast of the famous Lake Maggiore, is a place where many people have bonded happy and unforgettable moments with family and friends. The renovation project built in 2022 not only kept well in mind the social and emotional function of the restaurant, but also focused on enhancing the 5,000 m2 park, which had not been sufficiently valued in the past. The studio proposed to “open up the restaurant” to enjoy beautiful and impressive century-old plants in this way. Inspiration from Japanese architecture helped them design a large terrace where guests can gaze out over this unique “engawa.” Thanks to the large windows and the indoor patio, it is possible to perceive the outdoor beauty even from the inside of the restaurant. As a result of the shade produced by the large canopies and the natural airflow, inspired by Brazilian architecture, the building easily responds to the hot summer days.
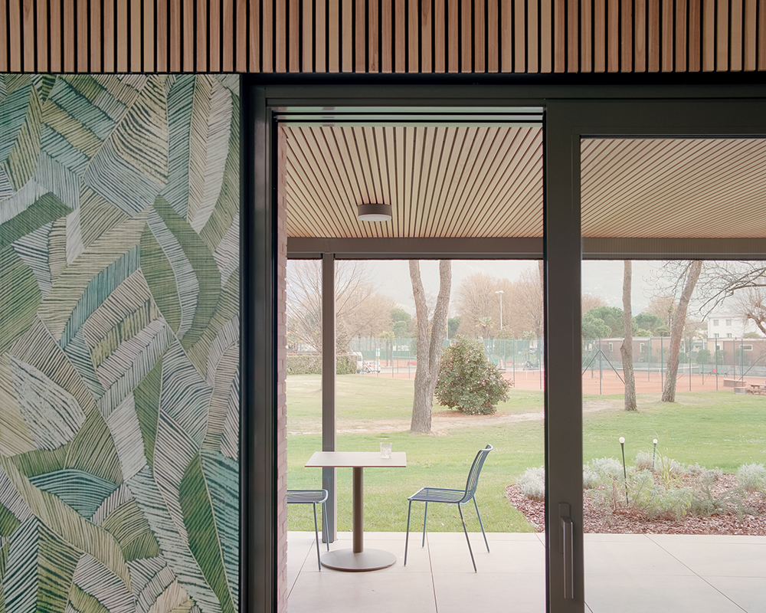
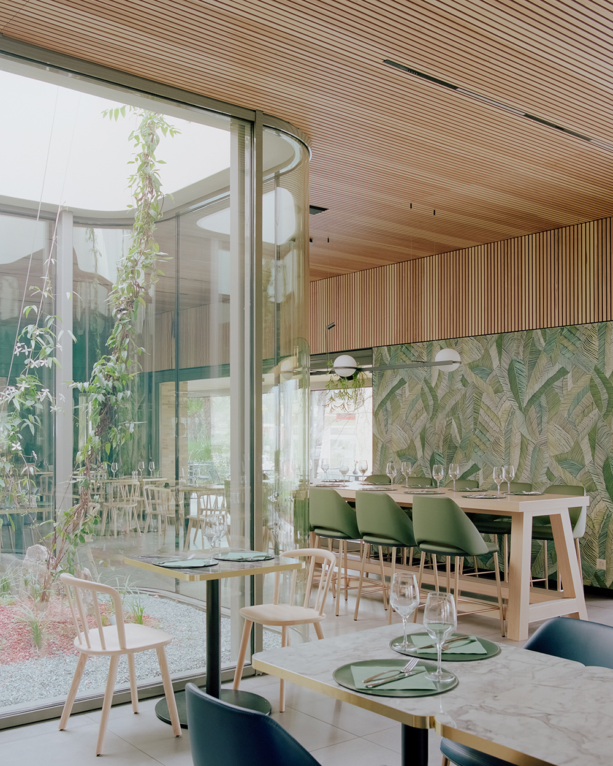
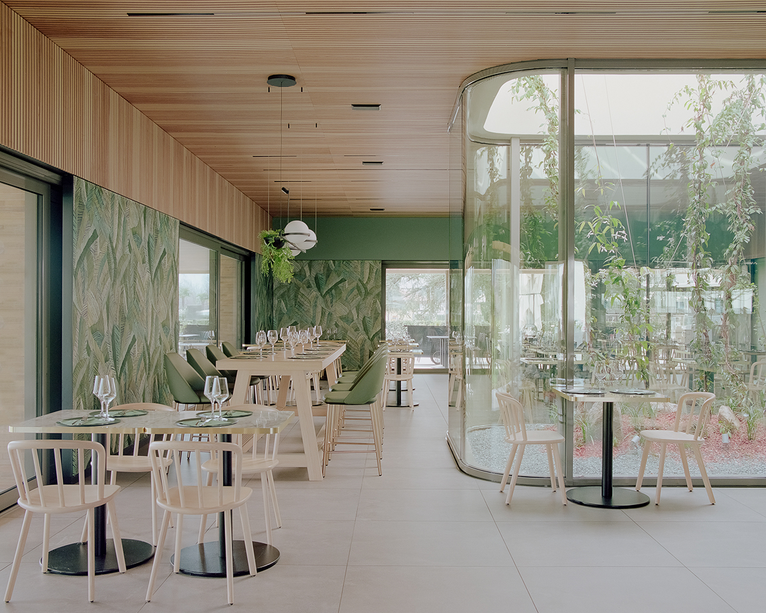
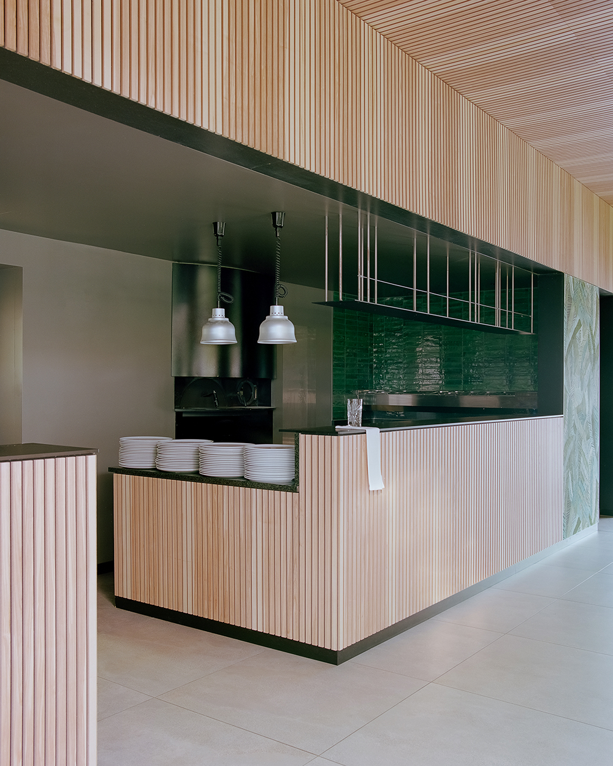
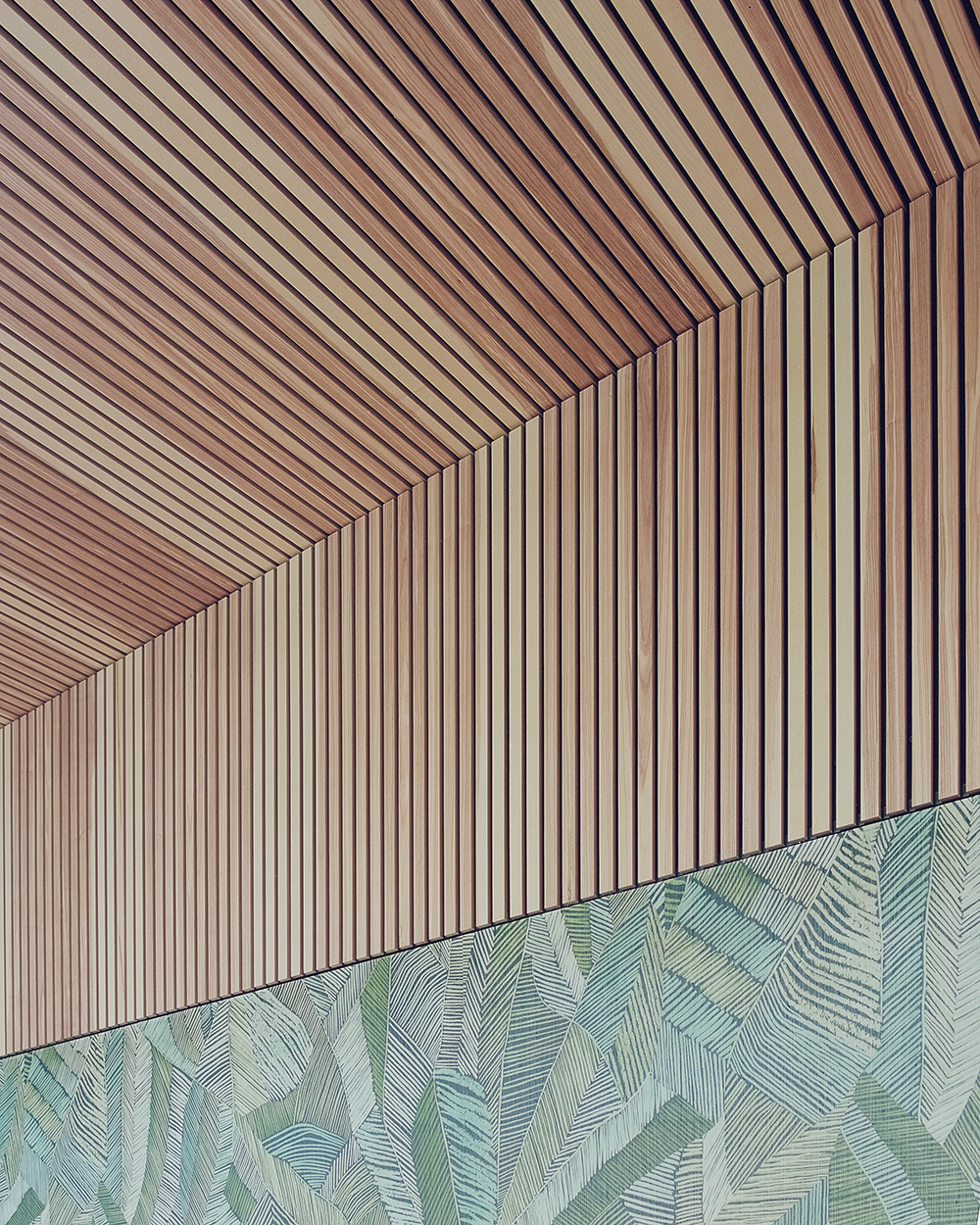
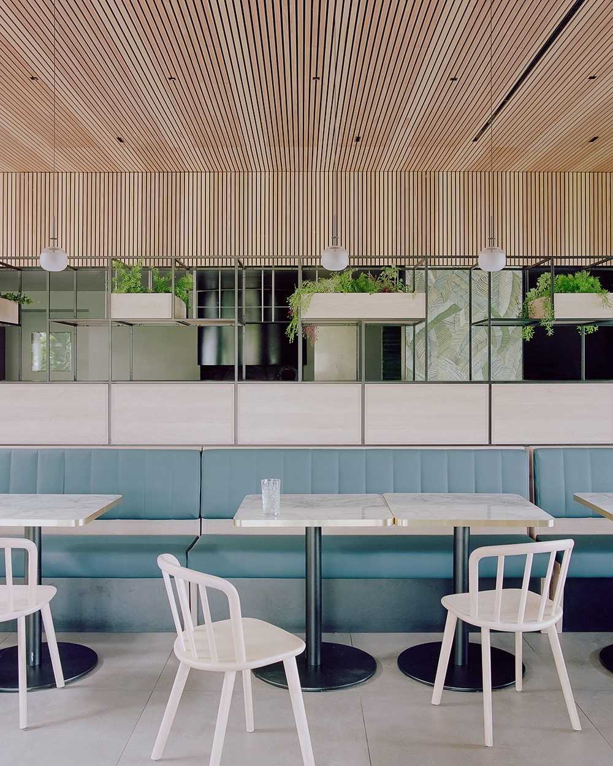
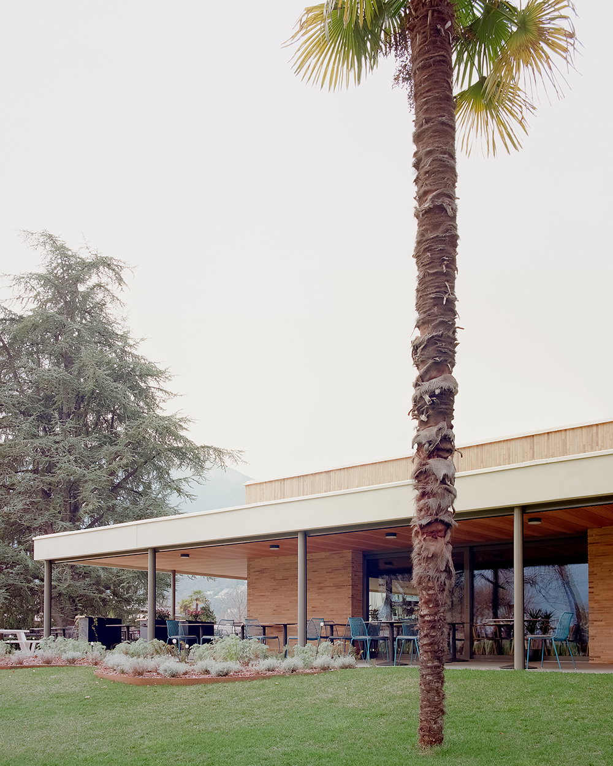
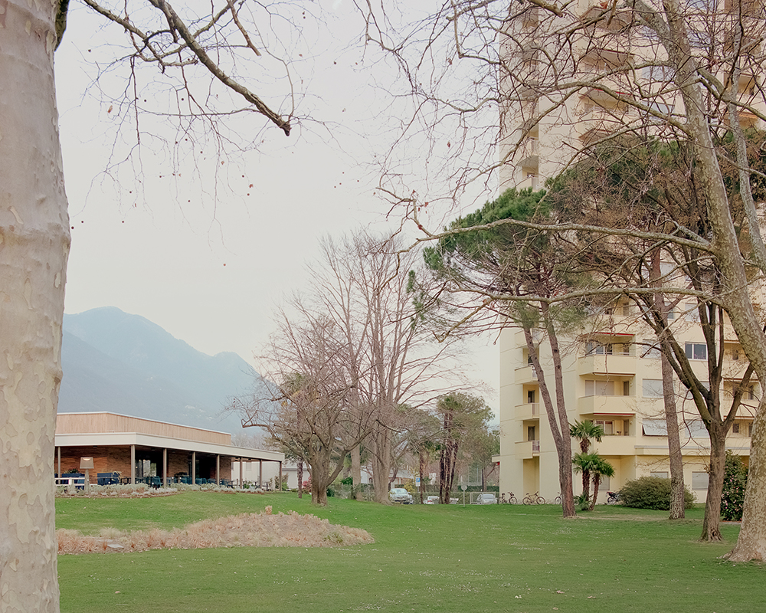
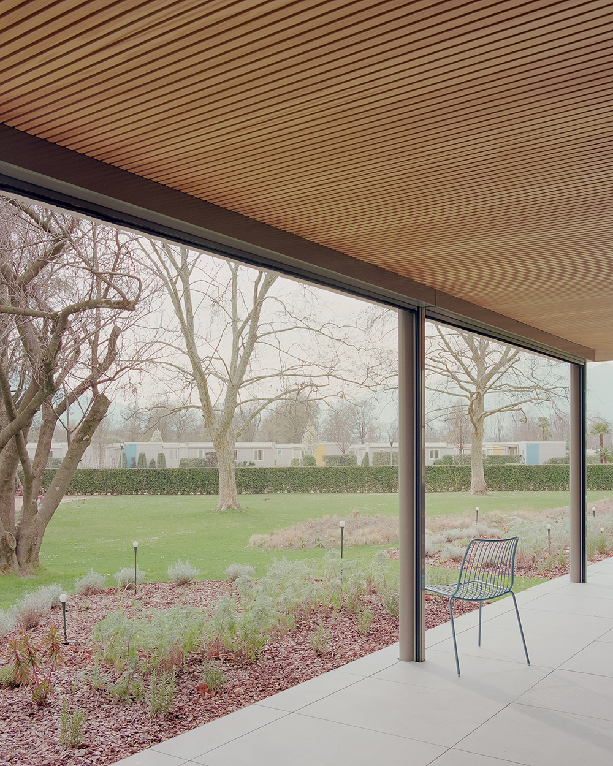

Credits
Architecture
AERA Studio di Architettura
Tourism Entrepreneur
Campofelice Camping Village
Year of completion
2022
Location
Tenero, Switzerland
Total area
7.600 m2
Photos
Simone Bossi
Project partners
Installations engineers: IFEC SA – Rivera, Civil engineer and supervision of works: AFRY SA – Grono , Lighting consultant: SPLD SA – Lugano, Choice of furniture: Fip Studio Fischli SA – Pazzallo, Garden consultant: Agreenevolution – Tenero, Gardener: Matasci Giardini – Gordola


