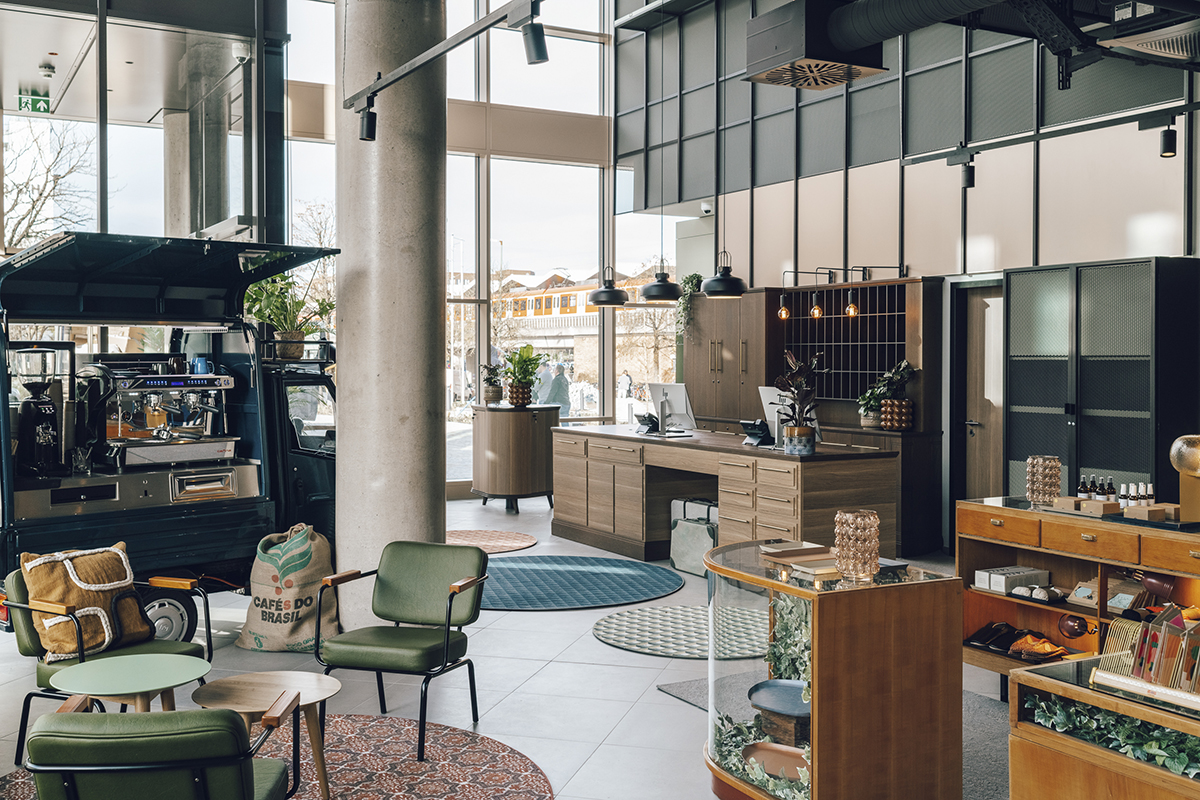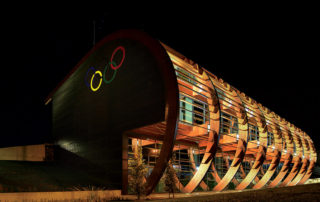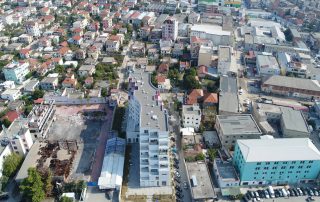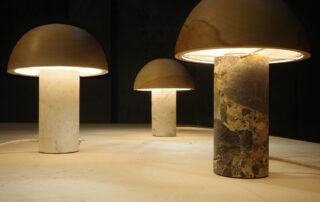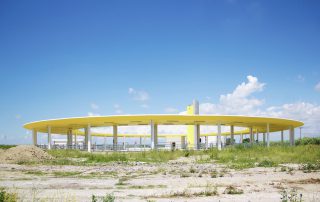Living whichever way you please – alone, together, for one night only, or for several months at a time. BWM Designers & Architects have developed an interior concept for the new hotel chain Revo that follows the principle of “free flow”. This principle infuses not only the spaces themselves but also their utilisation. The two-floor lobby – which includes the reception, lounge, bar, restaurant and shop, as well as a co-working area – is an open space that merges living, recreation and work. The setting has a vintage flair, thanks to such so-called found objects as fleamarket-sourced secretary desks in combination with Vitra’s classic Fauteuil Direction Pivotant swivel chair. The 600+ guest rooms in this 16-floor building are divided into four themes (sleeping, working, living and hybrid), each with its own colour scheme, choice of materials, furniture and lighting – but always in alignment with the free flow principle.
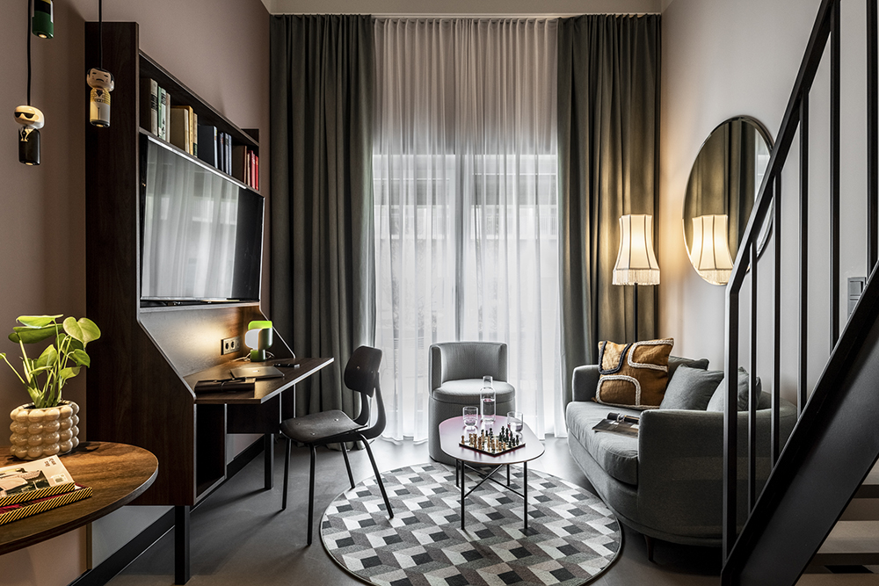
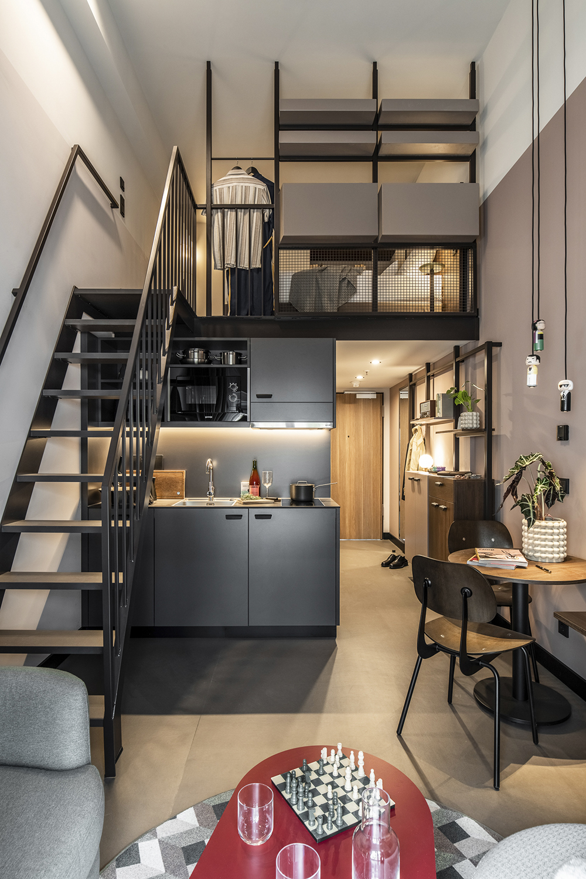
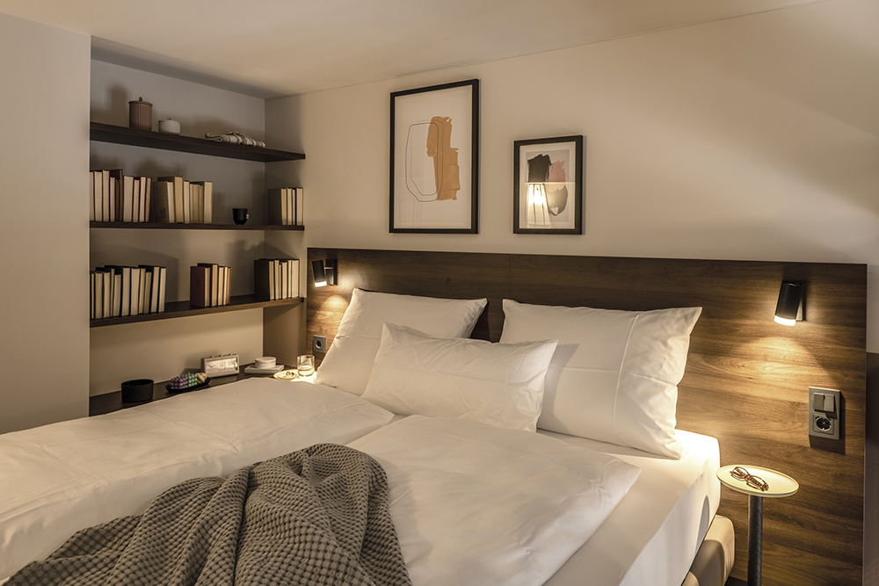
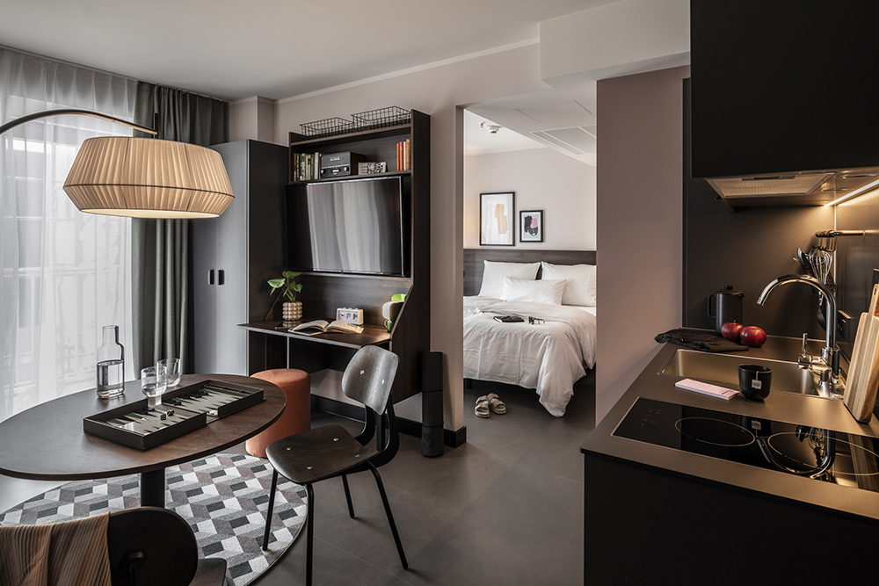
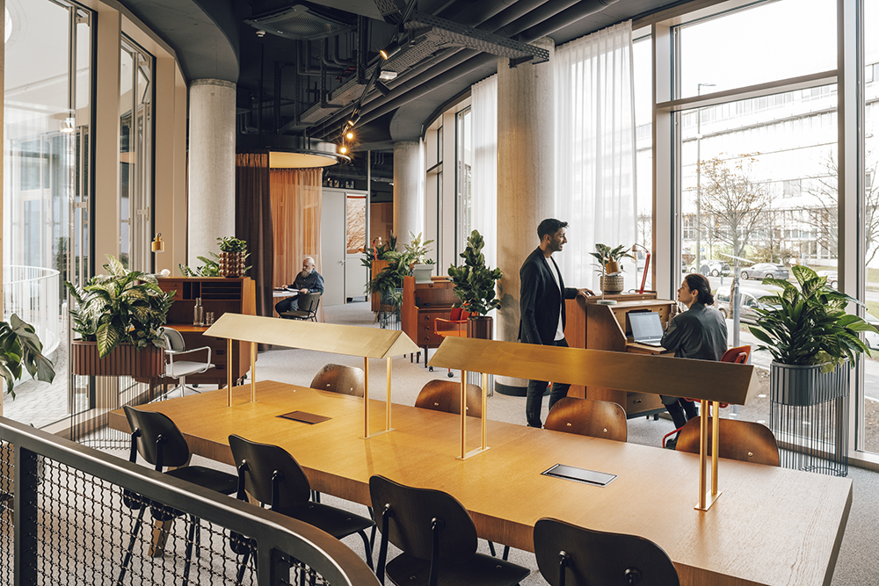
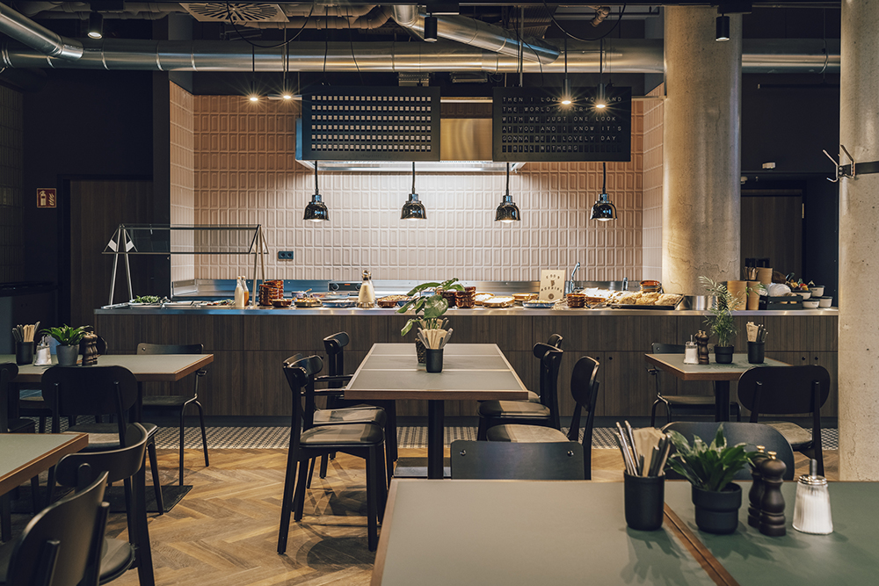
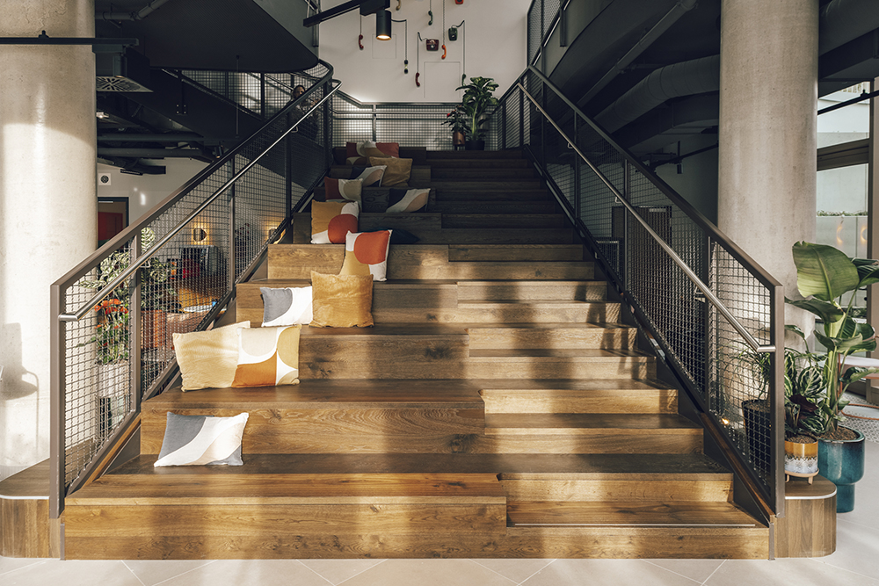

Credits
Interior
BWM Designers & Architects
Client
SWI Schimpel & Winter Projektbau GmbH
Year of completion
2022
Location
Munich, Germany
Total area
21.900 m2
Photos
Jochen Arndt
Stage 180°
Project Partners
Work planning: Weickenmeier Kunz & Partner; Light planning: BWM Designers & Architects in cooperation with Pokorny Lichtarchitektur; Carpet design: Gabriele Bruner


