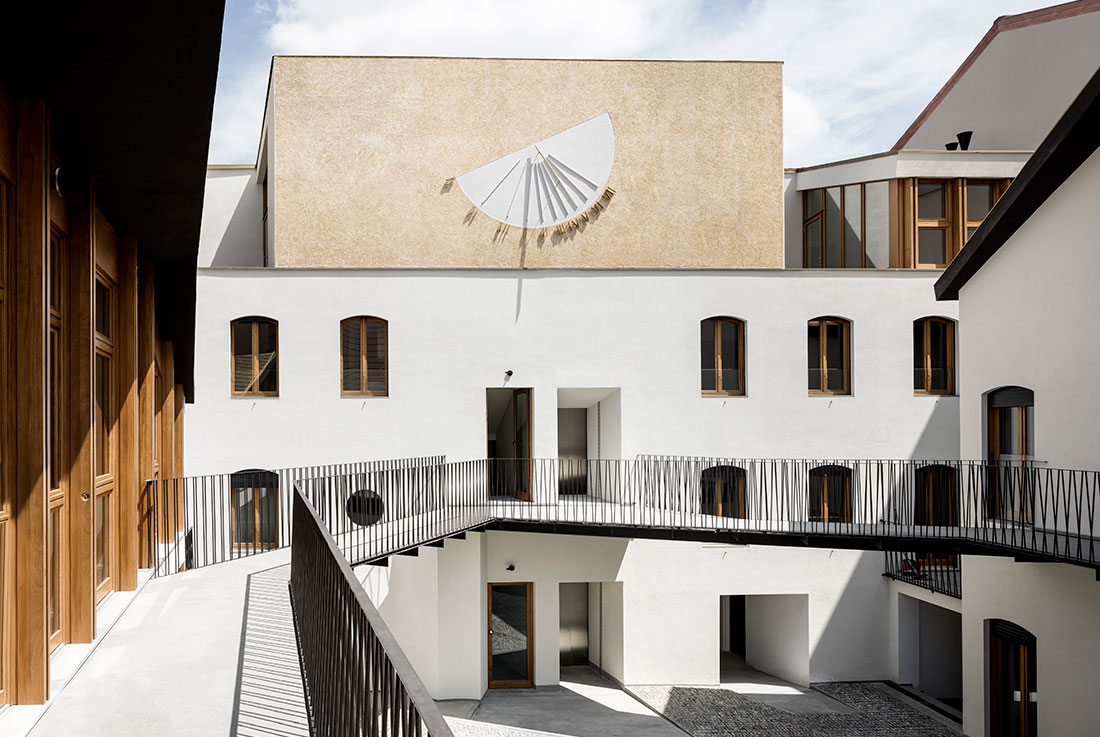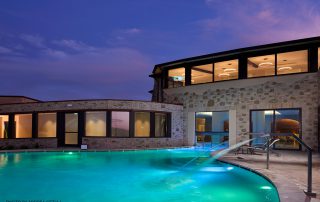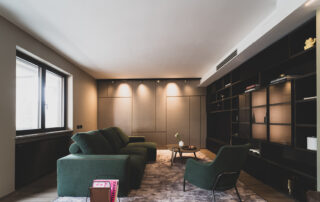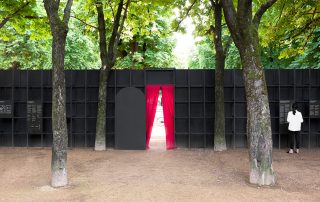In order to preserve the memory of the pre-existing building as an actor on the urban scene, the project has chosen the path of contamination of languages and the stratification of forms and materials. Specifically, the first and second floors were maintained in their original forms, while the ground floor and, of course, the additional crowning plan were completely redesigned. The preexisting complex, organized according to the most typical typological canons of the Milanese popular architecture, and composed of two L-shaped buildings with a gallery distribution, plus a third lower body for craft use, had its fulcrum in the court that they define. The project, in order not to alter the proportions of the interior spaces despite the increase in the volume on the margins, has planned to raise the proportion of the courtyard itself so as to restore the relationship between full and empty spaces and at the same time so as to allow the realization of the underground garages without resorting to excavations below the share of the foundations.
The other relevant aspect concerns the proposed distribution system. It provides for the construction of a new branched gallery on the three buildings, which allows access to all the housing units starting from a single staircase body and a single elevator. Its articulation is strongly evocative of the traditional gallery system in its forms, without however generating significant easement. The inner courtyard is dominated on the southern front by the presence of a sundial, which, as in some ancient Milanese houses, ennobles the external space as if it were a domestic interior. Its shadow remains etched on a wall entirely covered in yellow glass grit which reflects the sunlight in a shining way. The apartments (16 in total) are differentiated not only by their size and size, but also by their type and internal space (simplex, duplex and loft). The materials used – brass, marmorino, hammered plaster, absolute black marble, blasted glass, wood, split rizzada – apparently belong to irreconcilable worlds of origin, but, in their use and in their mixture, they find a dialogue between them and with the pre-existing enough to make each other necessary, giving a strongly contemporary impression to the intervention.
What makes this project one-of-a-kind?
Building on the built – To intervene on a building facing the street raised a question on whether to act through its replacement or through a reconstruction and volumetric integration. Choosing the latter answers two complementary instances: on the one hand to avoid a complete demolition and reconstruction and on the other the desire to preserve the memory of the pre-existing building as part of the urban scene. The choice to contaminate the old and the new is part of a more general conviction for which it is believed that rewriting the history of a building by modifying it and transforming it is often more interesting than its annulment and replacement, as has become evident, even on an urban scale. Where the preservation of parts of pre-existing buildings is not in open contrast with the programmatic requirements, the presence of the signs of the time is in fact recognized as an intrinsic quality since, in the mutual relationship between new and already settled urban and semantic relations, it allows redefining both the value of memory and that of contemporaneity. The first and second floors were therefore maintained in their original forms, while the ground floor and, of course, the additional crowning plan were completely redesigned.
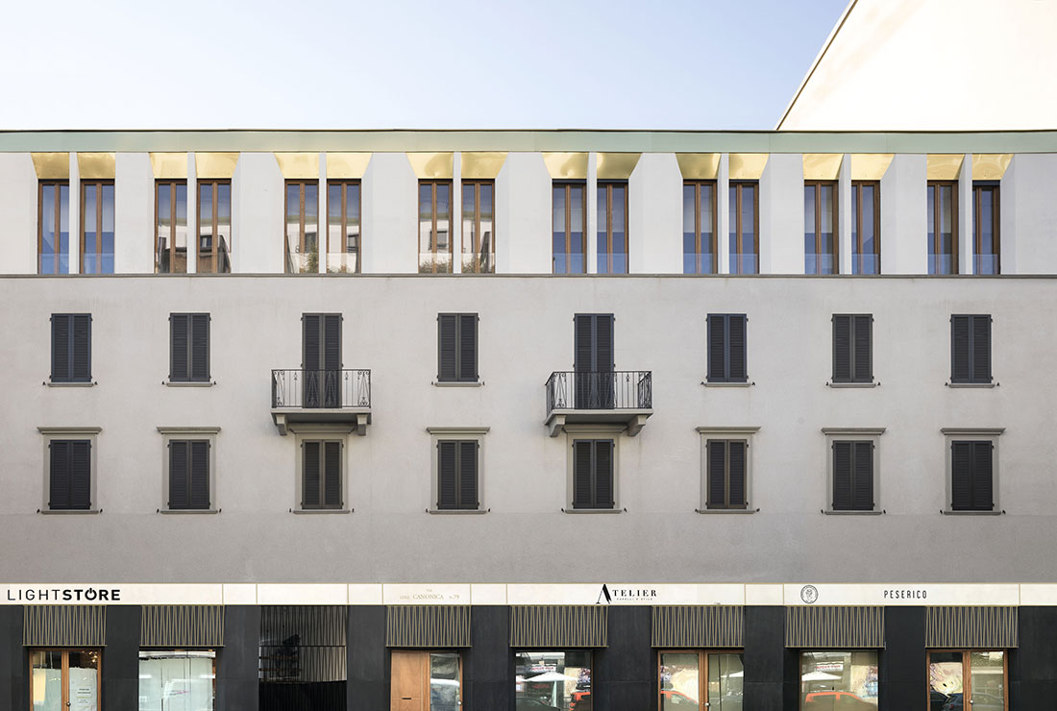
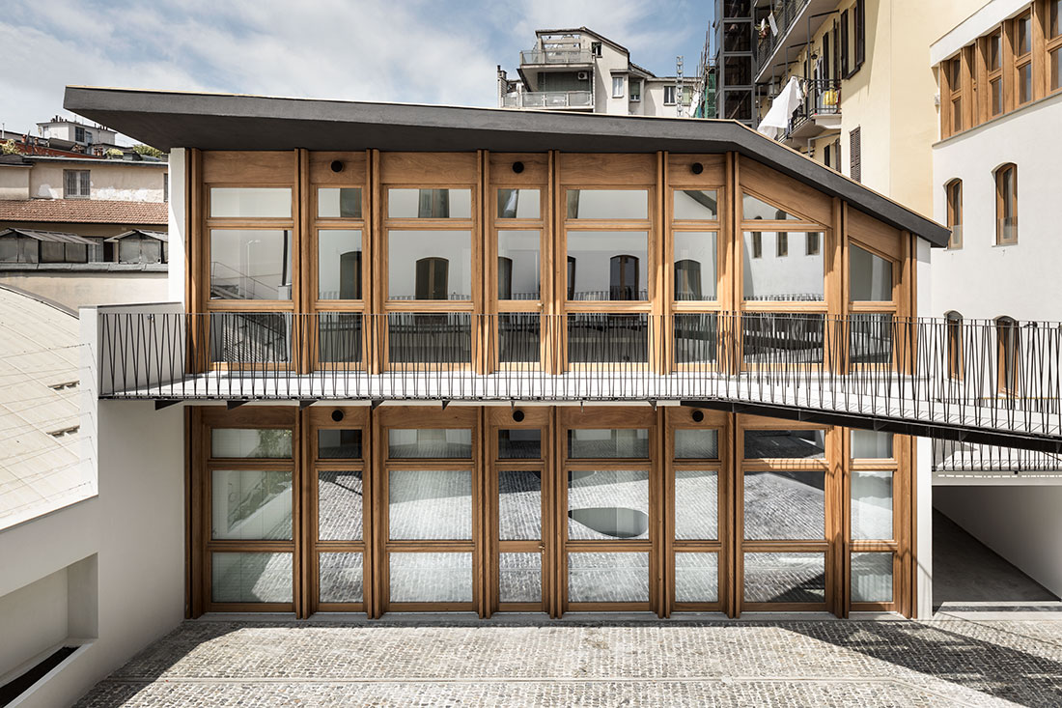
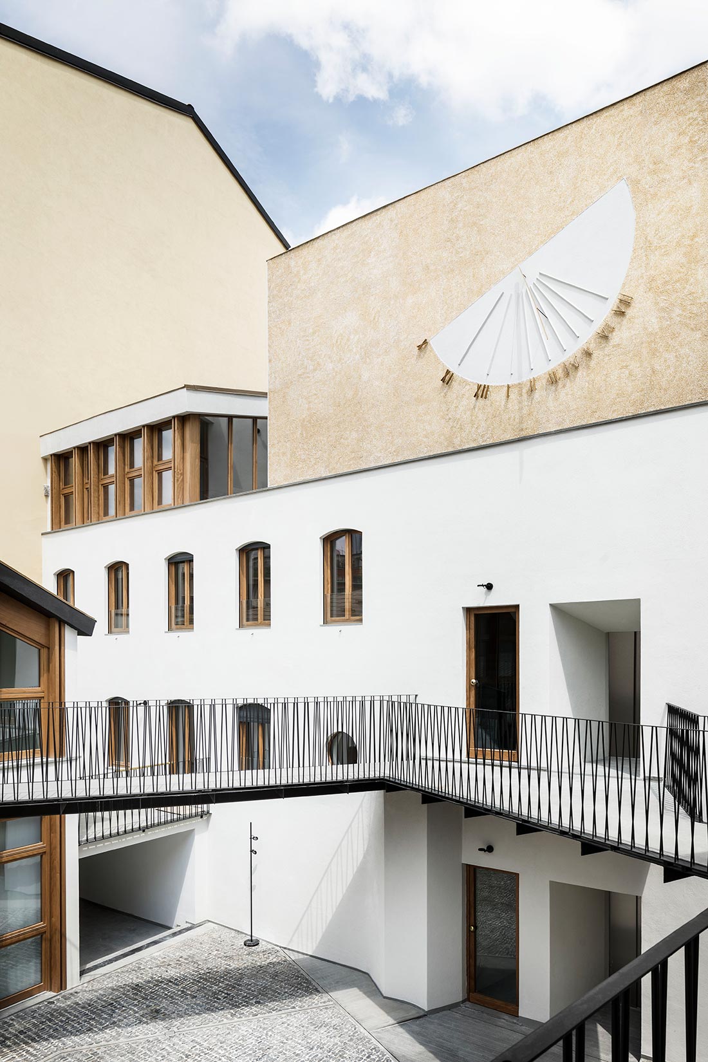
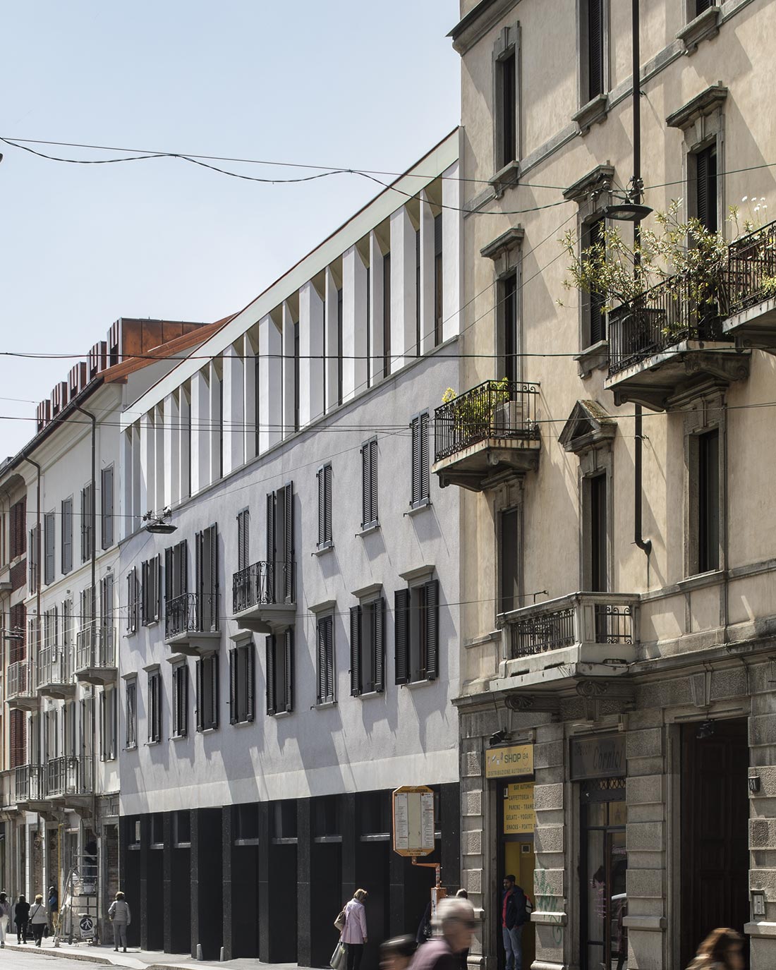
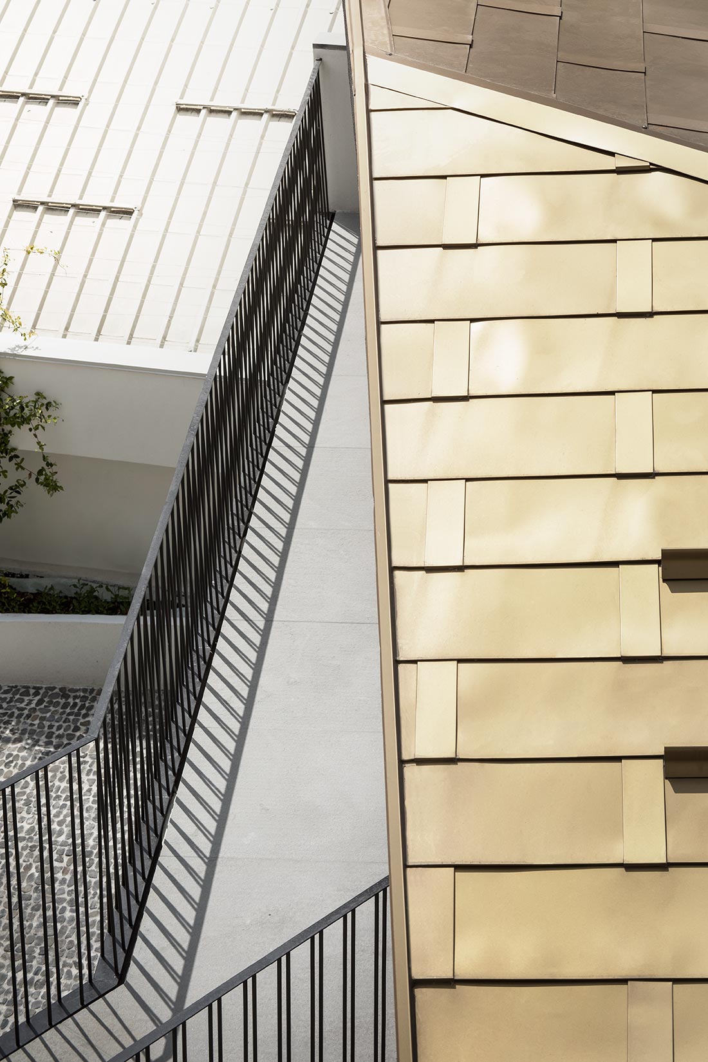
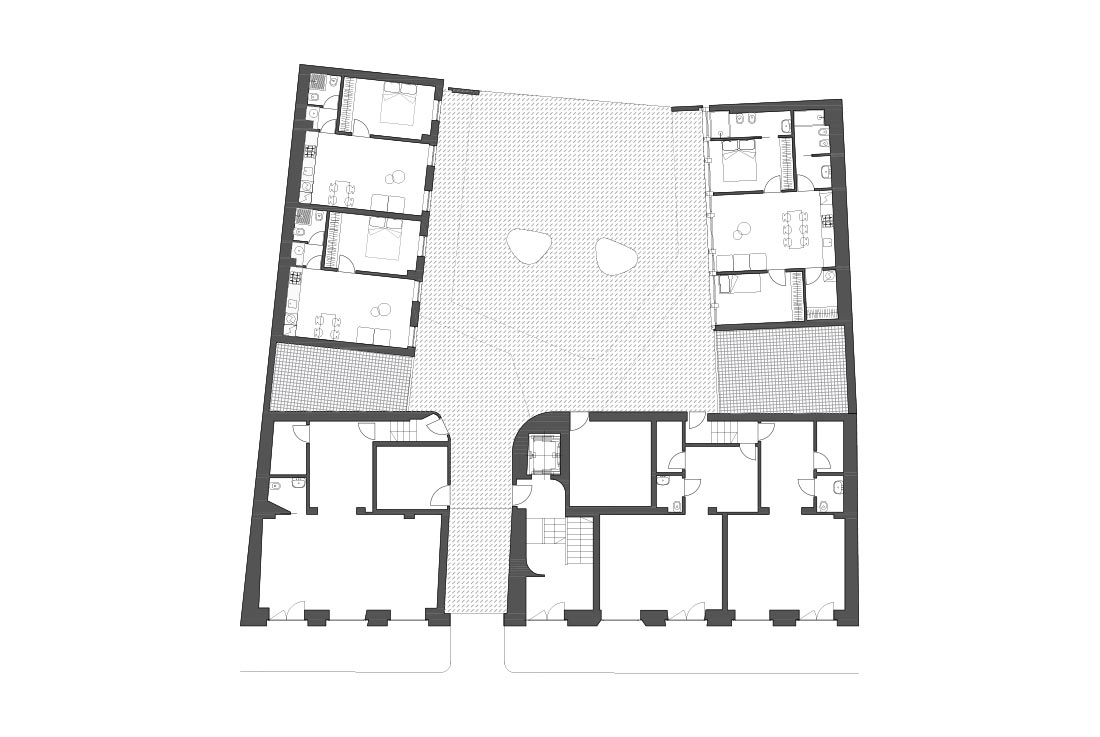
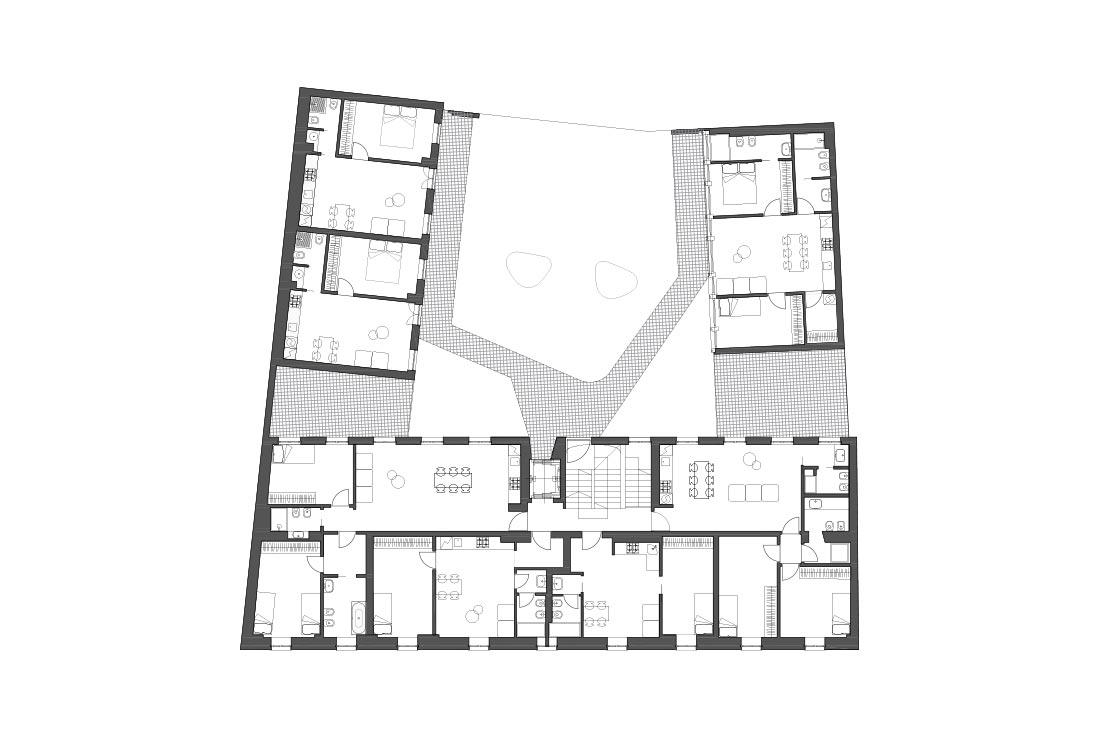
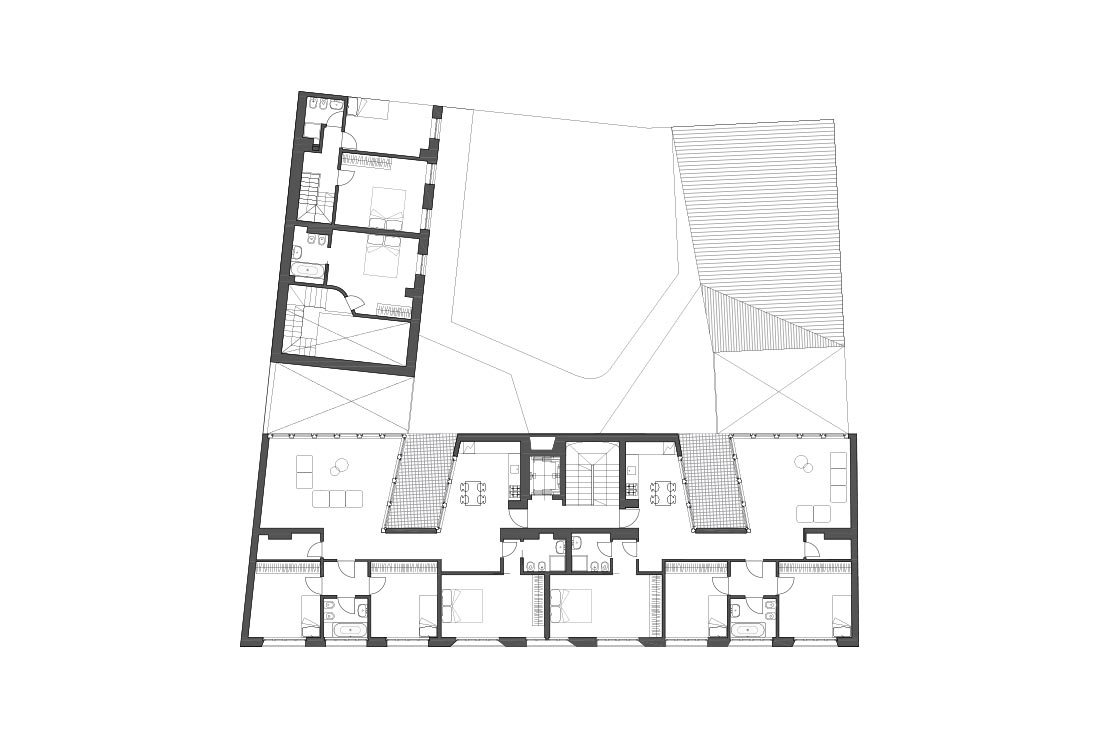
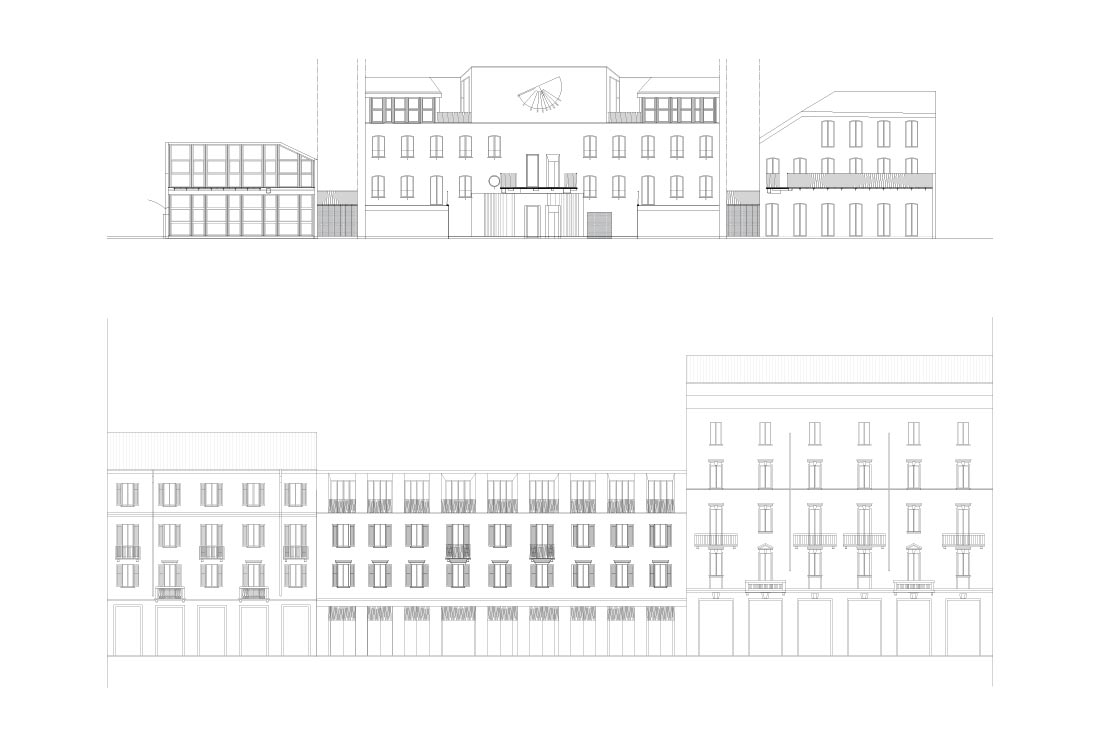
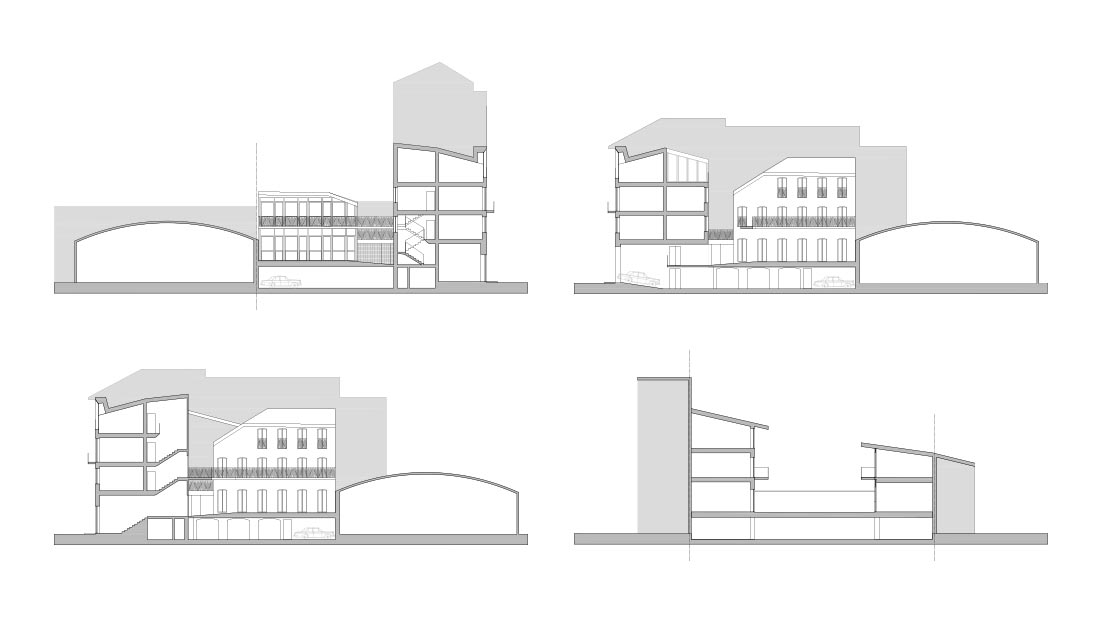

Credits
Authors
Deamicisarchitetti
Design Team
Giacomo De Amicis, Bruna Rivolta, Luigi Lorenzi
Consultants
SPS Srl
Photos
Alberto Strada
Year of completion
2019
Location
Milan, Italy
Project Partners
Bailo Costruzioni Srl


