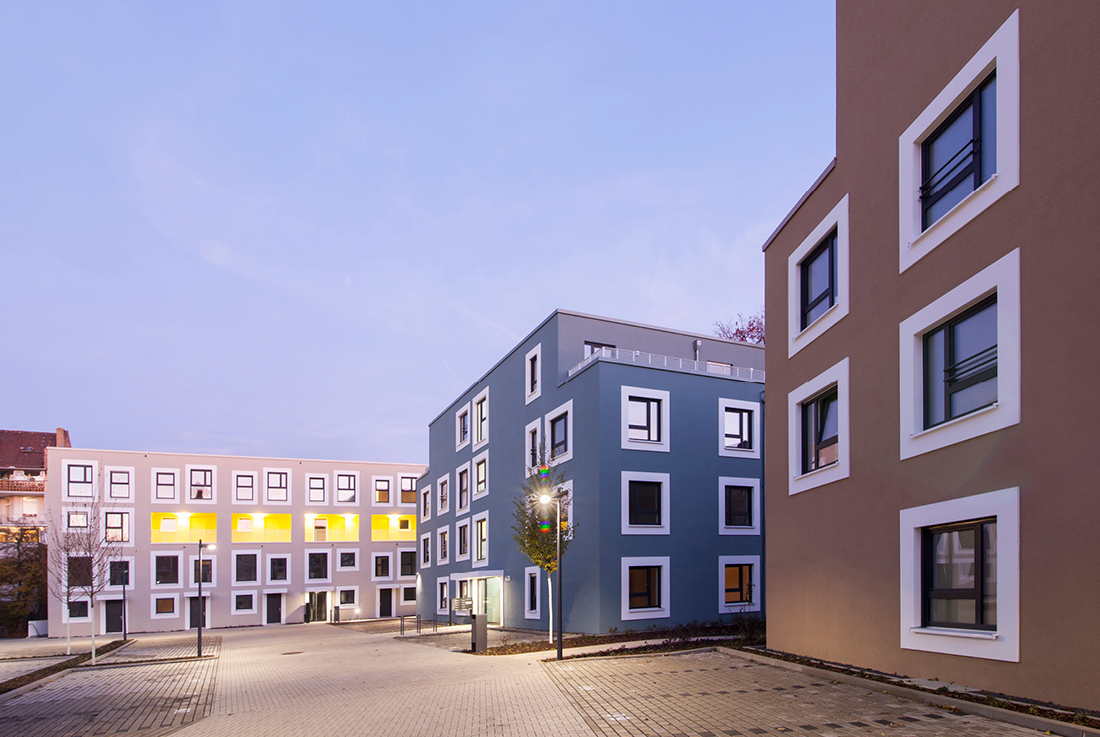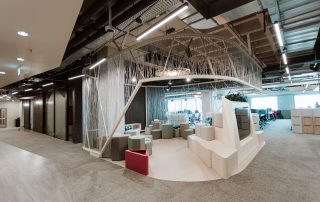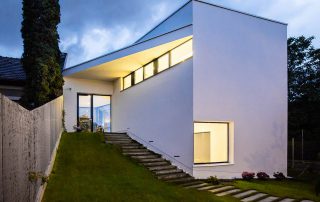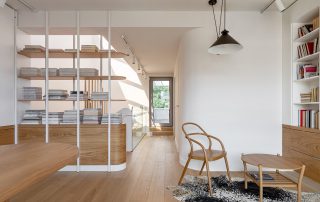An independent residential quarter, consisting of 6 houses with a total of 70 apartments, was created as an urban densification project within the inner courtyard wasteland of a Wilhelminian-style block. A unique and characterful design was chosen for the residential quarter. The houses stand out due to their distinct colors, which were inspired by the immediate surroundings.
Independent contrasting accents are provided by the color scheme of the incised arcades, which feature a strong yellow hue. The motif of the window cornices was also derived from the Wilhelminian surroundings and reinterpreted. Here, the 30 cm wide chamfers, set off in relief, serve as a unifying design element for the entire quarter, including porches and balconies. The sustainable construction, utilizing highly insulating brickwork with mineral insulating plaster, creates a healthy living climate. Following an externally audited certification process, the residential complex was awarded the NaWoh ‘Sustainable Housing’ quality seal.
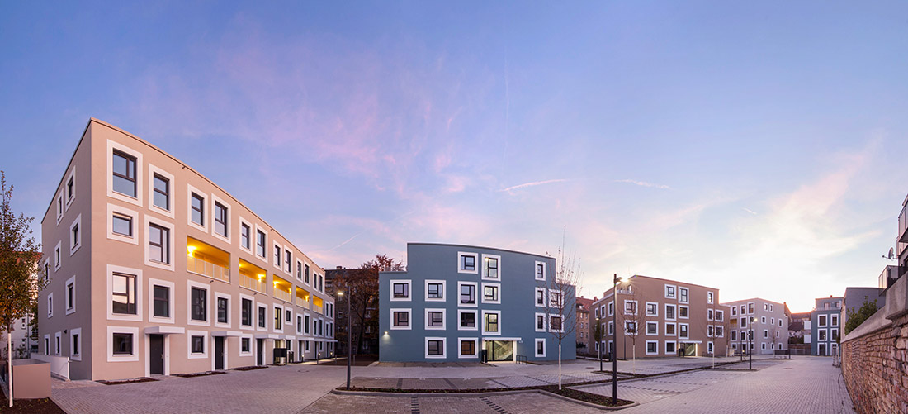
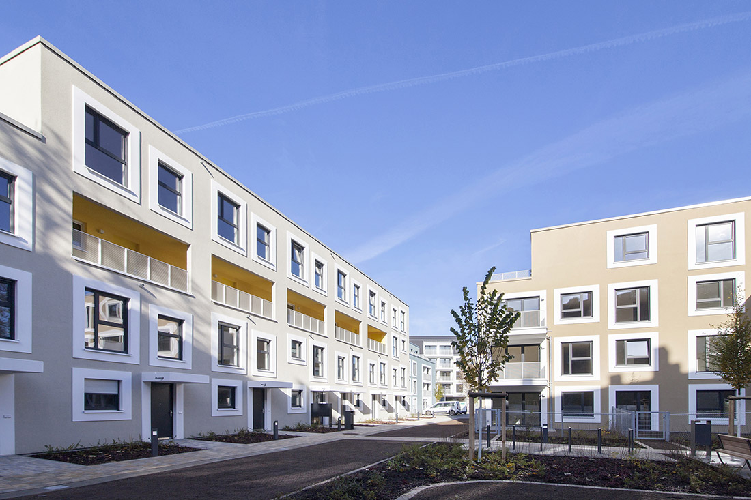
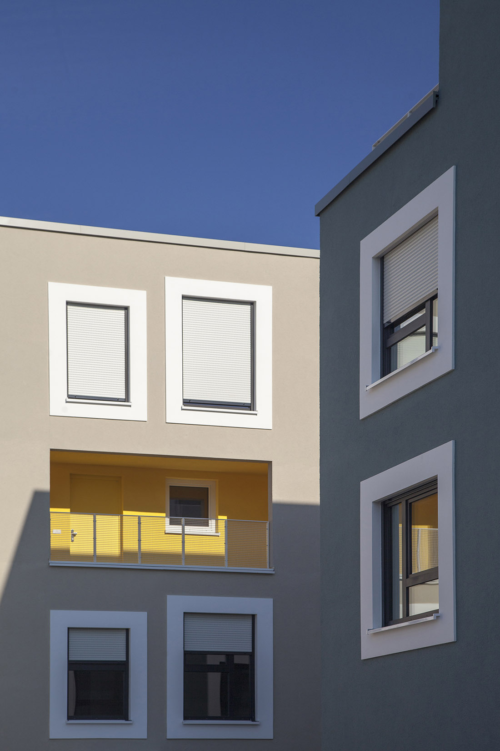
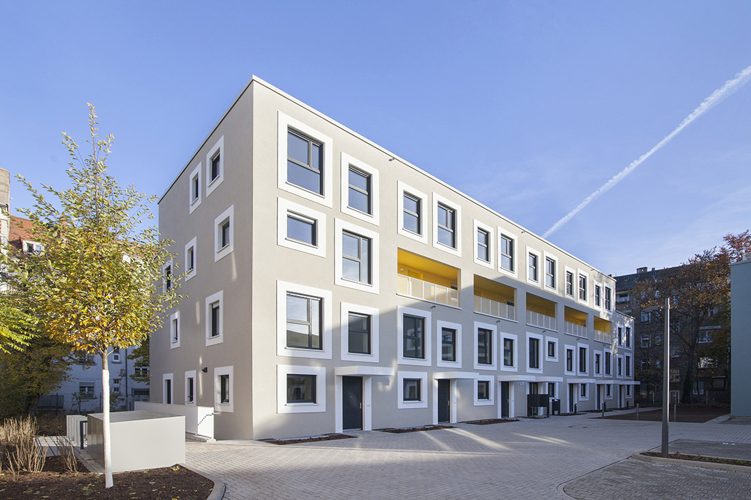
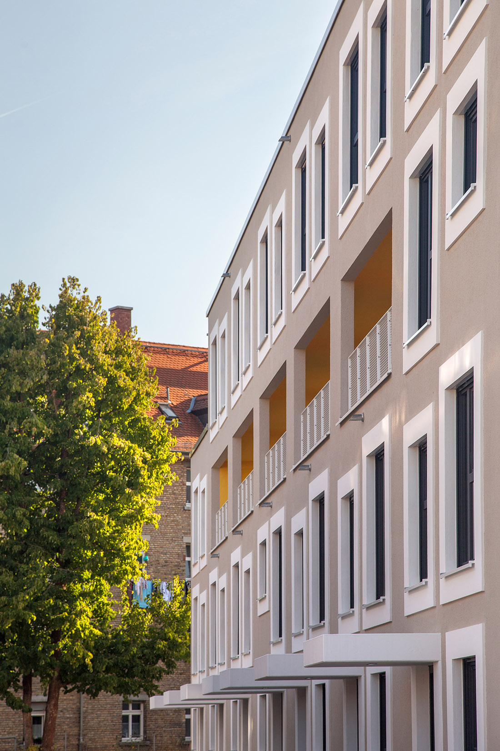
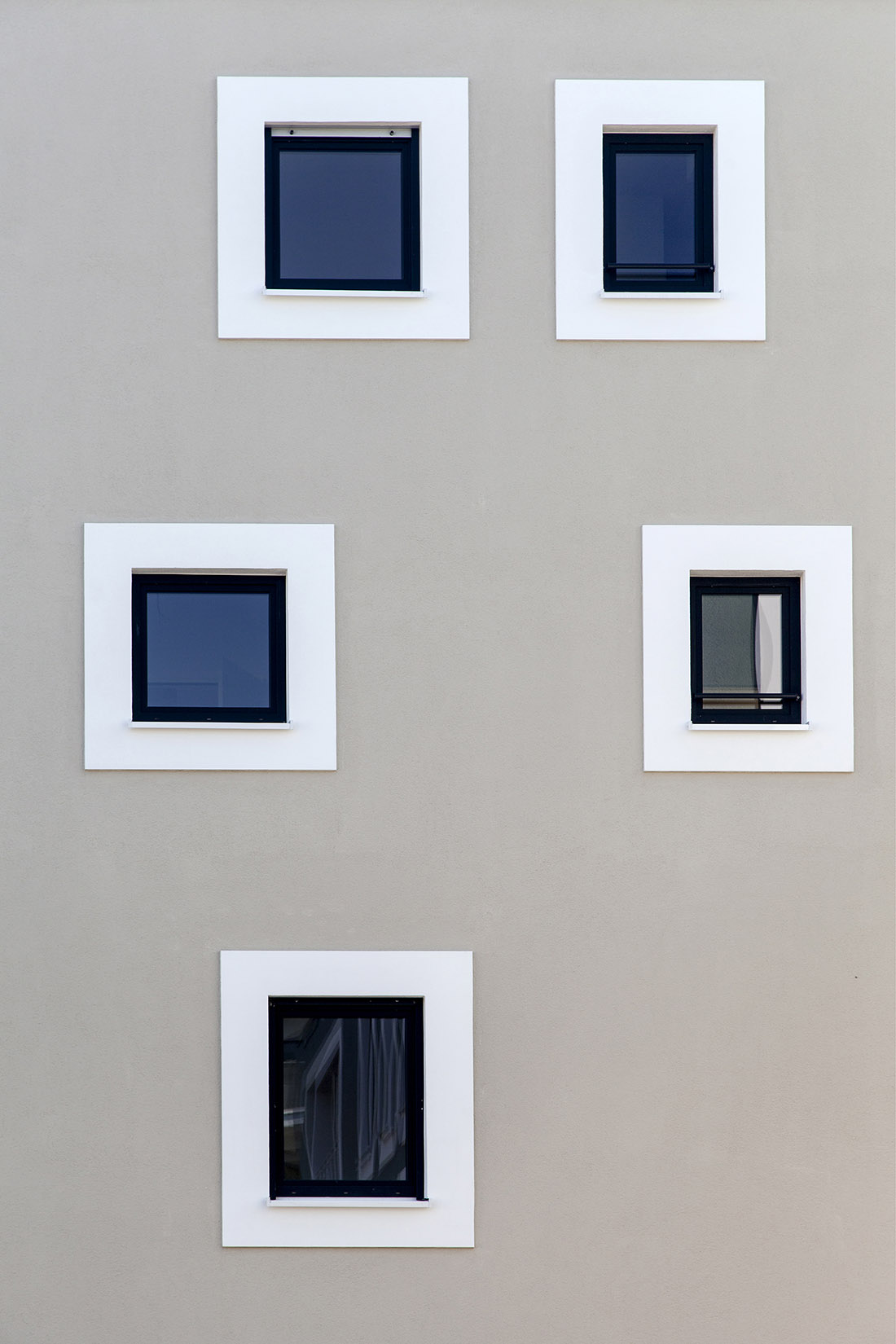
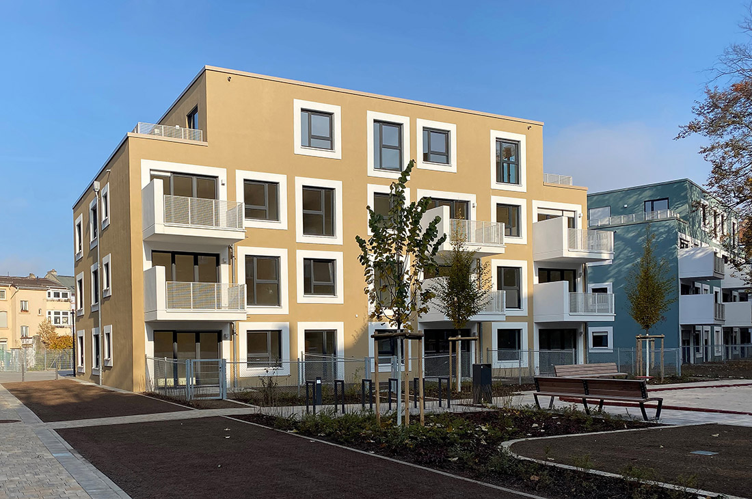
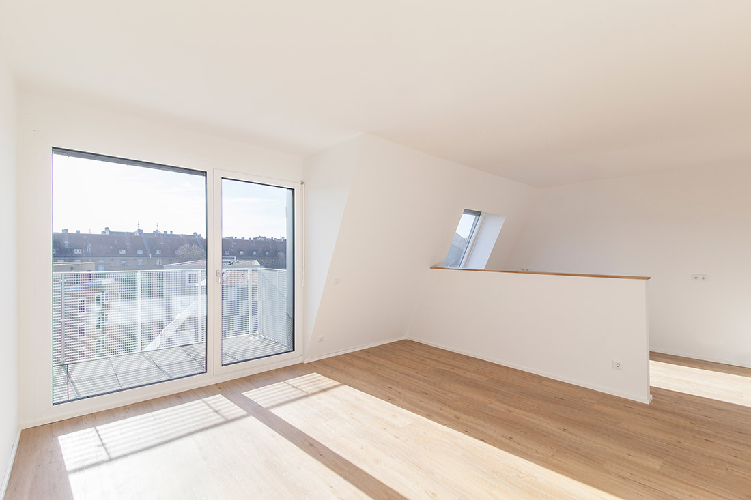
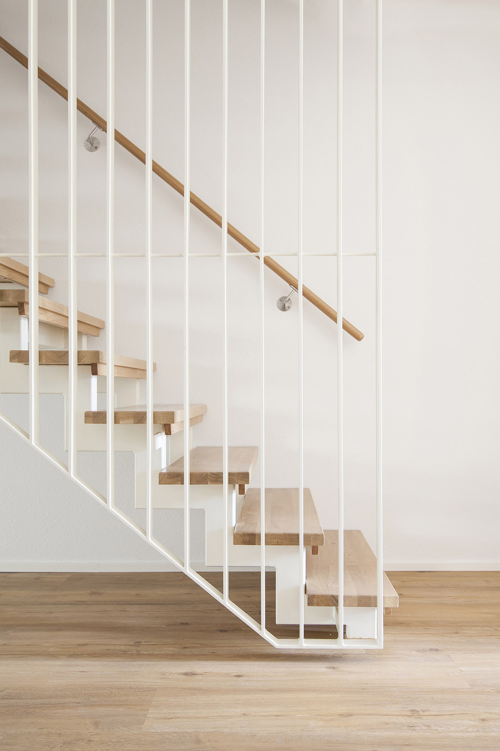
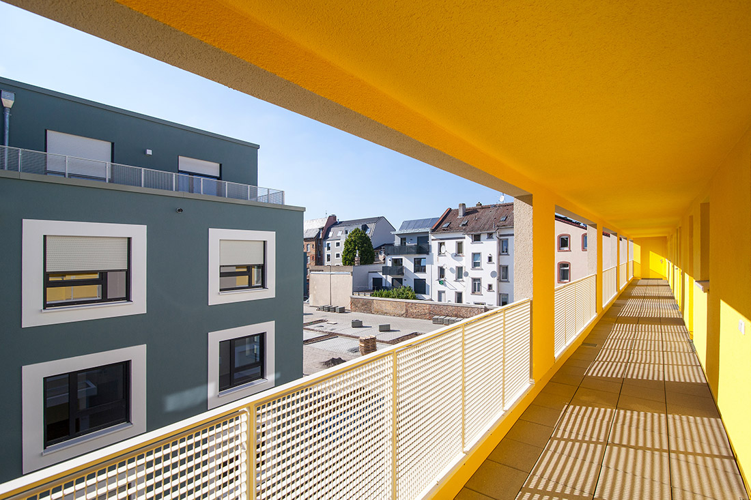
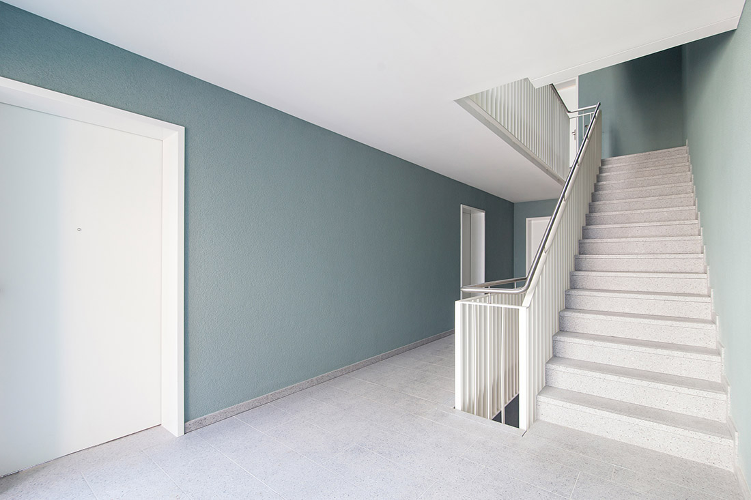
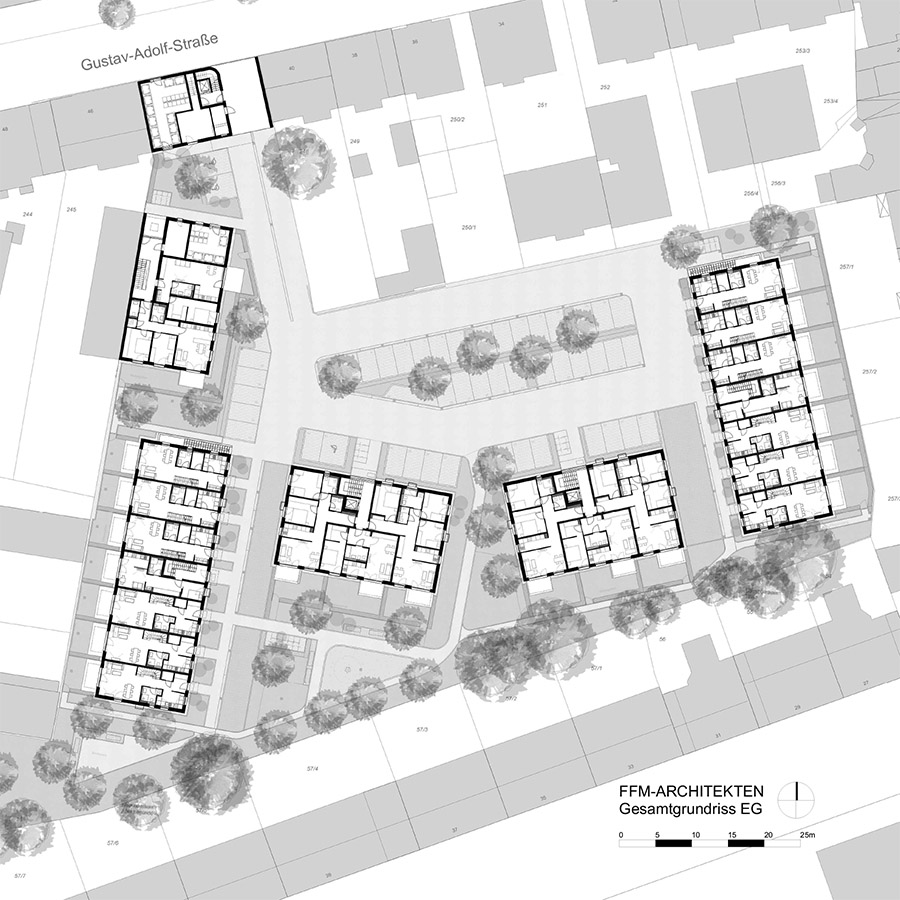
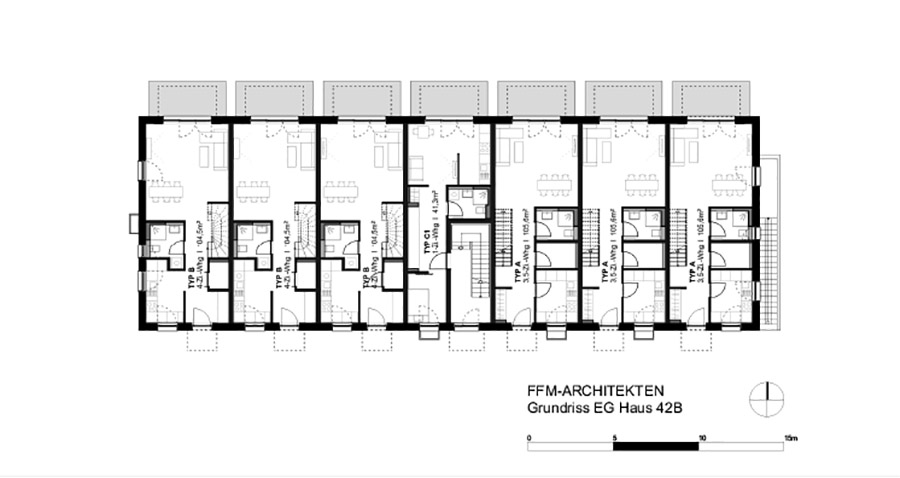
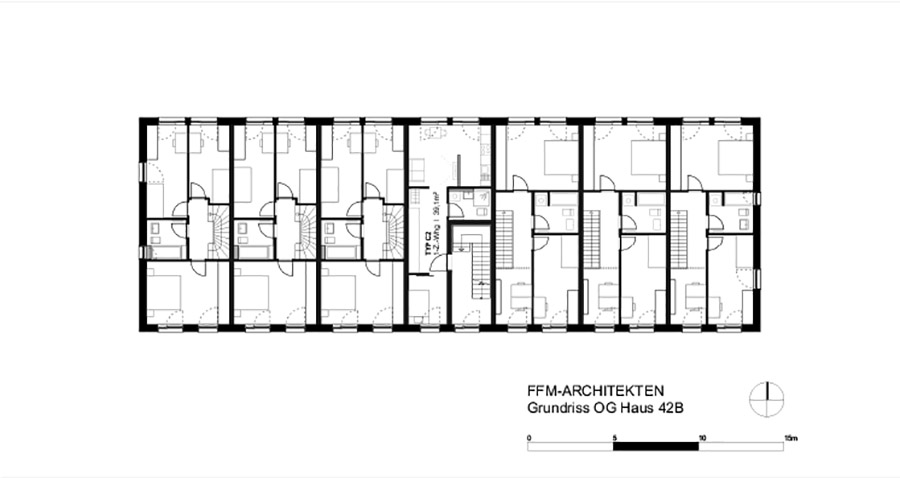


Credits
Architecture
FFM-ARCHITEKTEN. Tovar + Tovar Part
Client
Unternehmensgruppe Nassauische Heimstätte I Wohnstadt
Year of completion
2021
Location
Offenbach am Main, Germany
Total area
6.780 m2
Site area
6.780 m2
Photos
FFM-ARCHITEKTEN.; Markus Raupach
Project Partners
Nold Ingenieure GmbH & Co. KG, IPACH MAYERHOFER Landschaftsarchitekten PartGmbB, Ingenieurbüro Jurasz, Planungsbüro für Haustechnik Henning Peters


