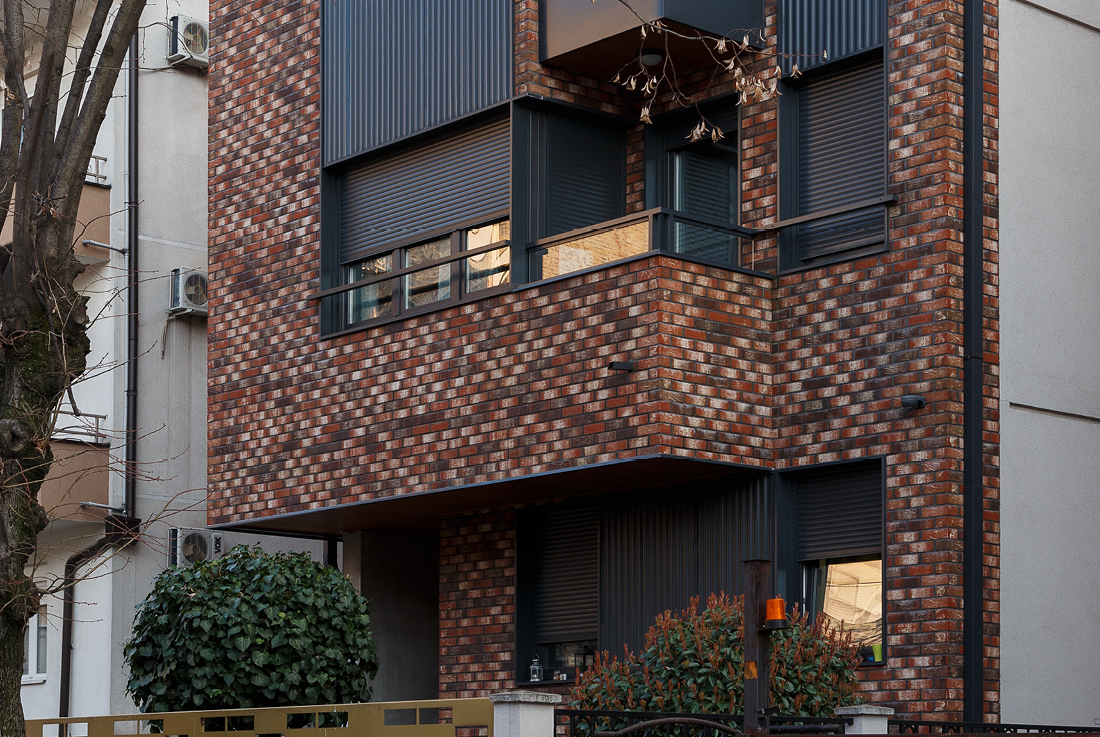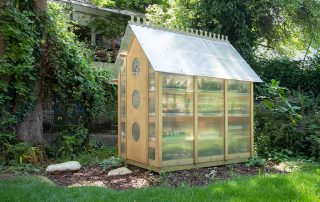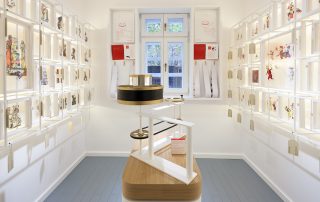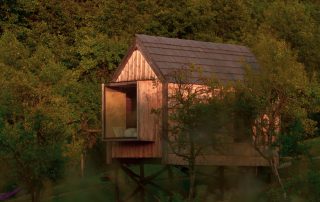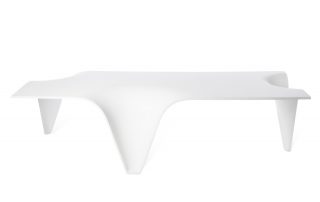The project is situated in a part of the city characterized by intensive commercial residential construction, gradually replacing old family houses. The main architectural challenge stemmed from the narrow plot and specific, rigid urban regulations. Adhering to these restrictions, the building was conceived as a simple, cubic volume with an overhang to enliven the street facade. The facade cladding features brown brick shades, complemented by sections of black corrugated metal and black aluminum window profiles. Exposed concrete and wood are incorporated into the details.
The building accommodates seven apartments, each designed as comfortable, well-ventilated, and brightly lit spaces. Despite the narrow volume, the common areas are spacious and comfortable. Additionally, a garage is provided in the basement of the building.
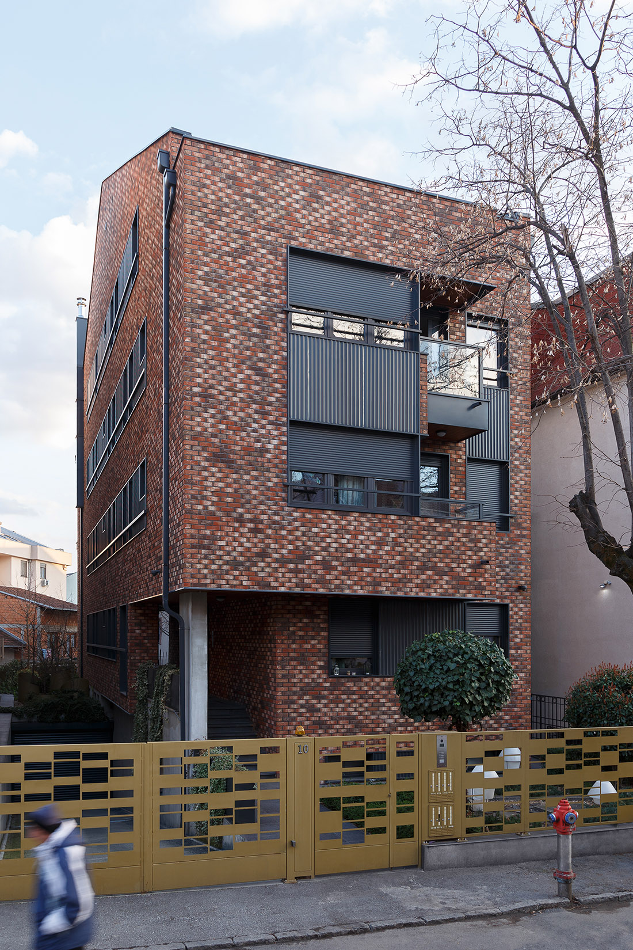
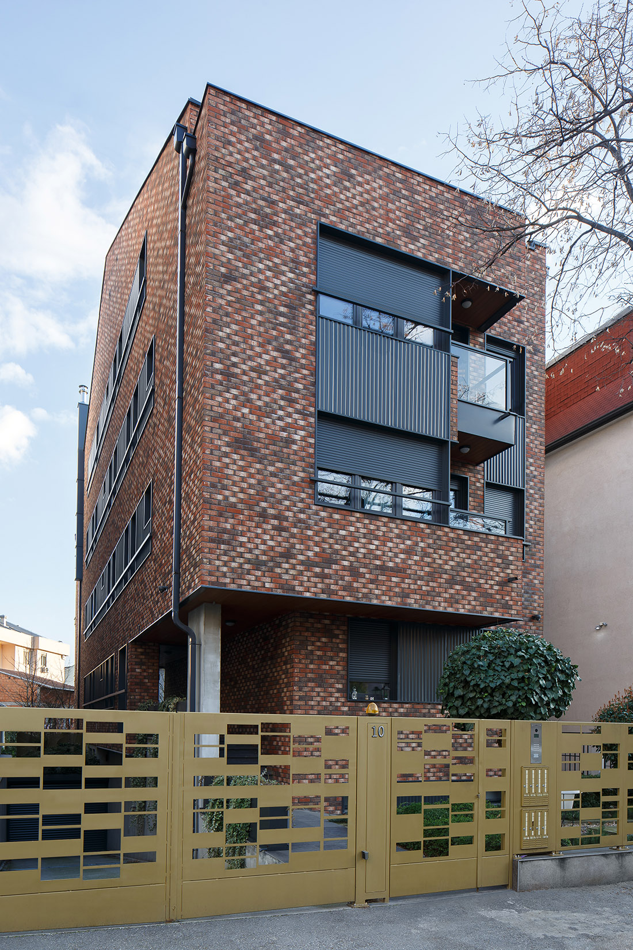
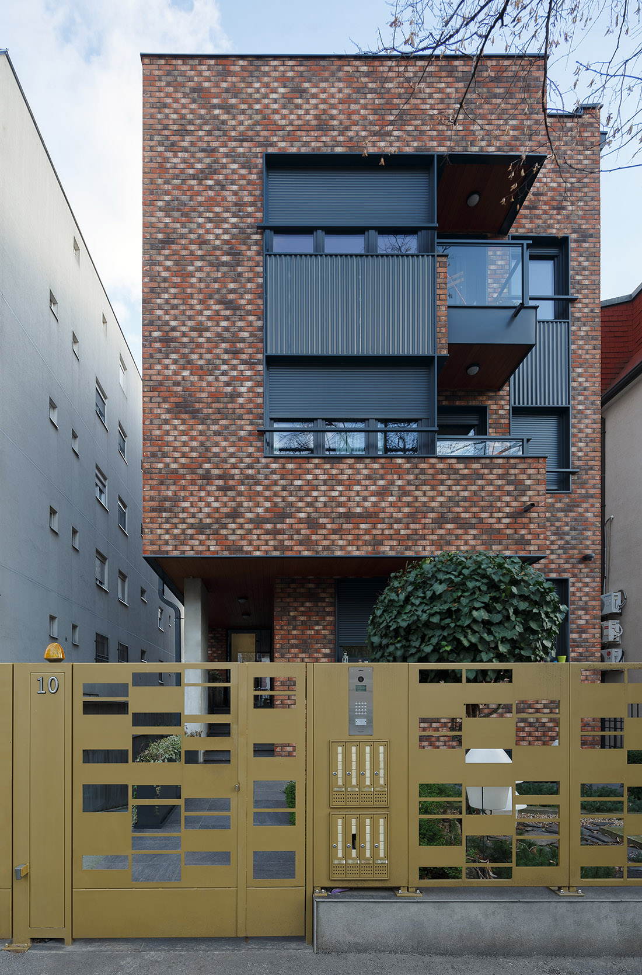
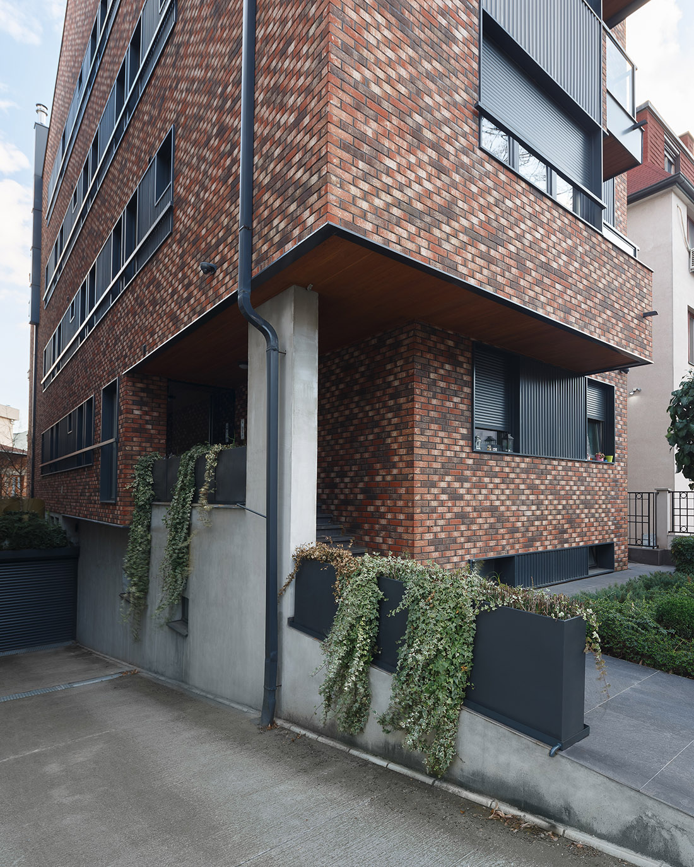
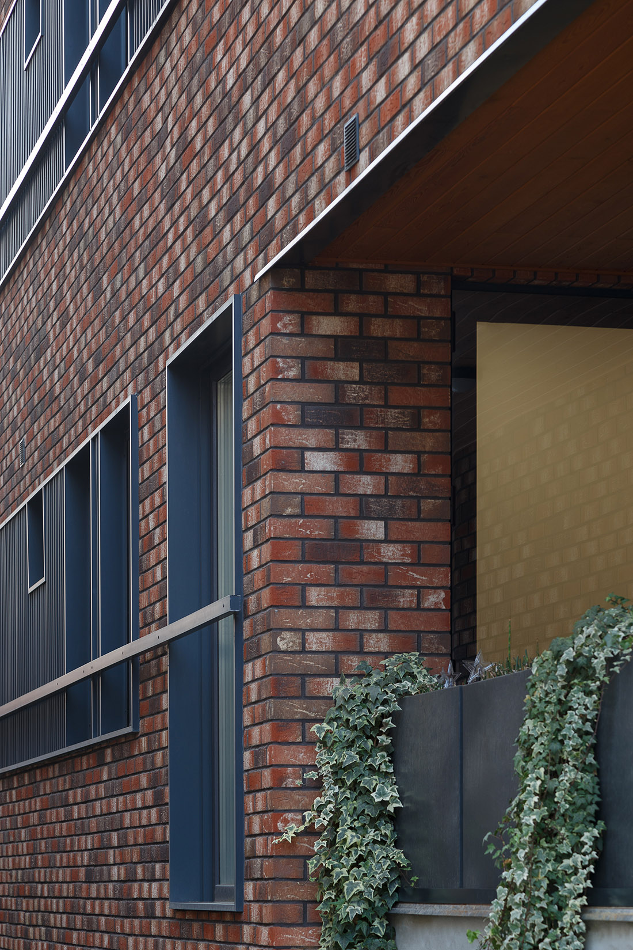
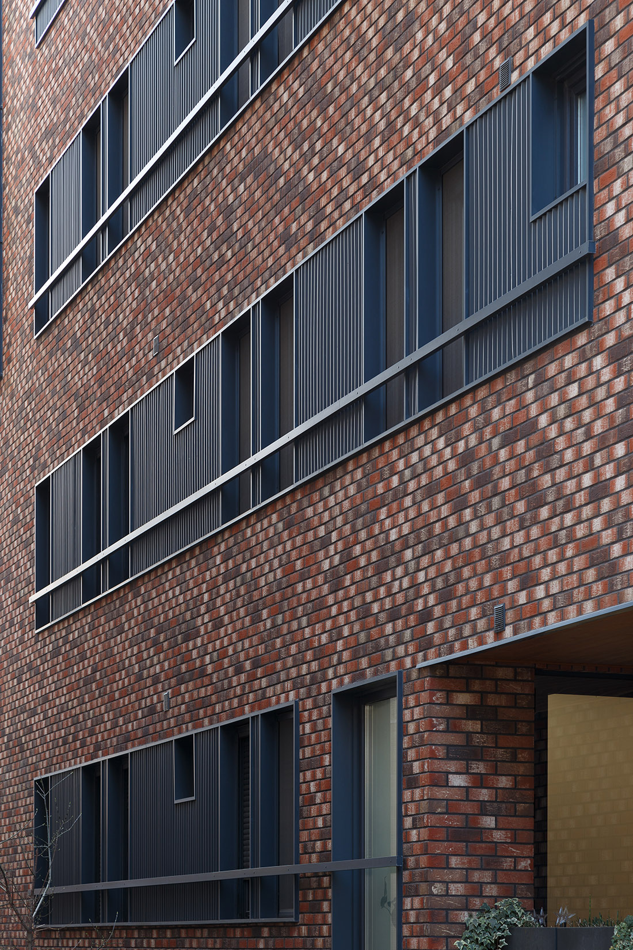
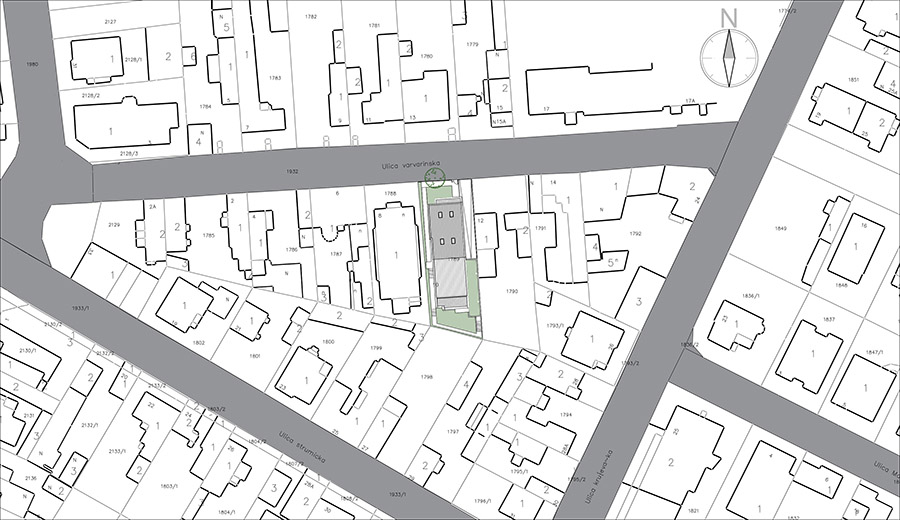
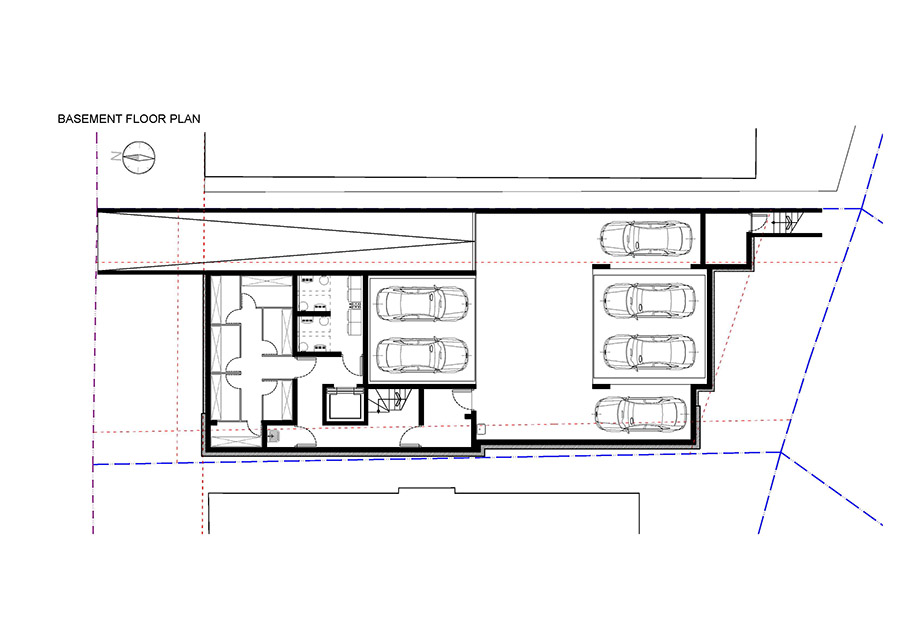
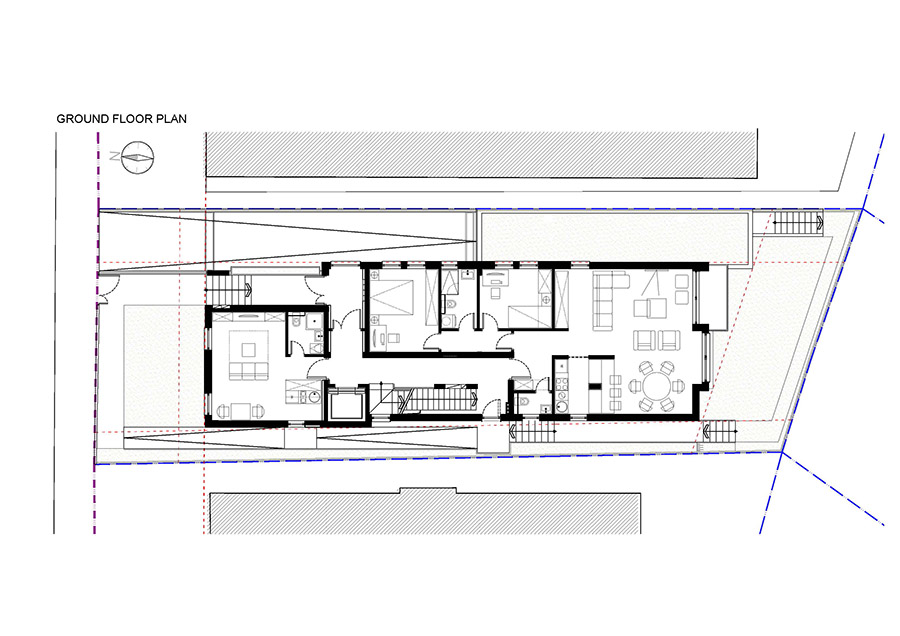
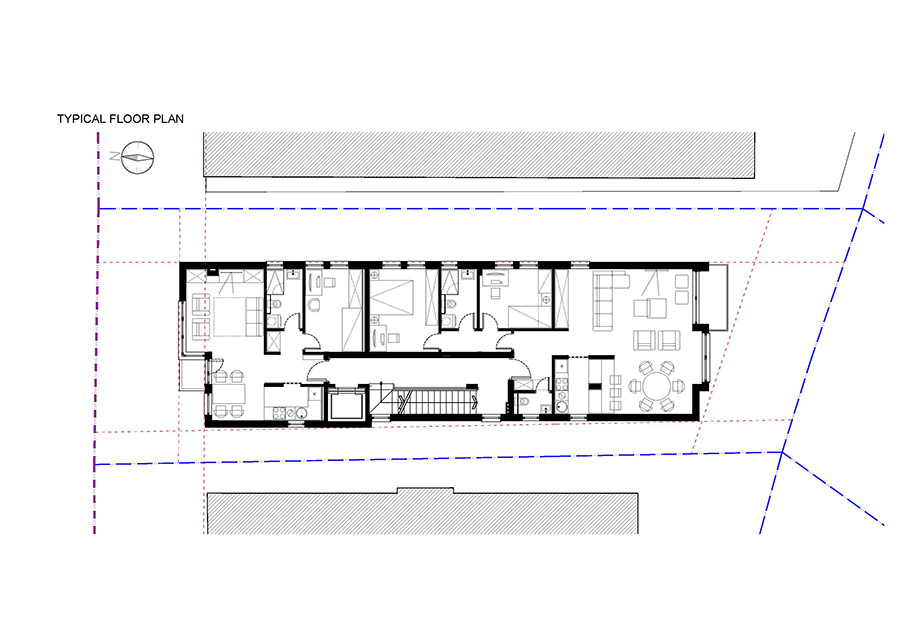
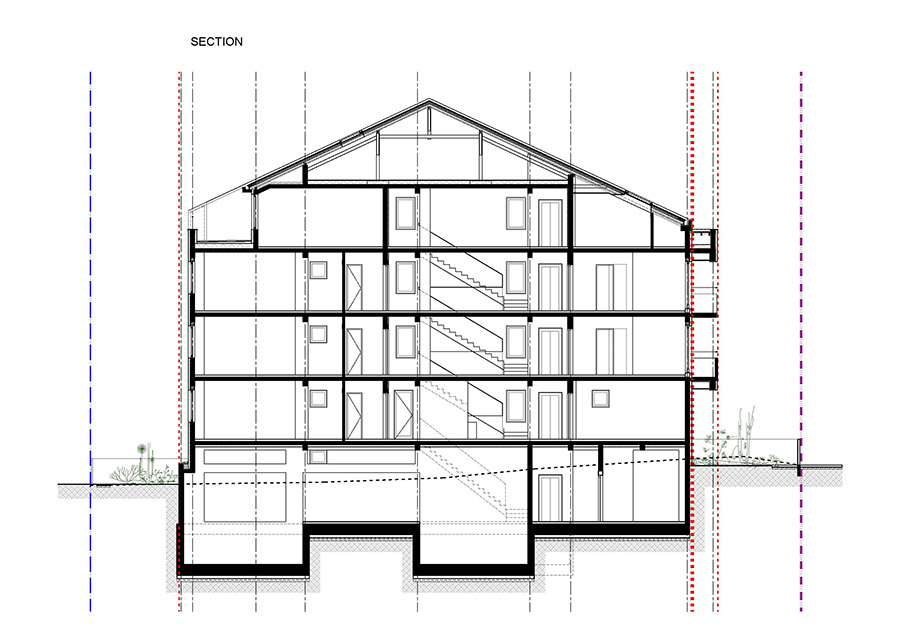

Credits
Architecture
AVL; Vladislav Lalicki, Nenad Lužanin, Marijana Poljovka, Tijana Miljić
Client
Zidarac d.o.o. Ivanjica
Year of completion
2019
Location
Belgrade, Serbia
Total area
946 m2
Site area
394 m2
Photos
Relja Ivanić
Project Partners
Domtera d.o.o. Ivanjica; Bojan Nešković


