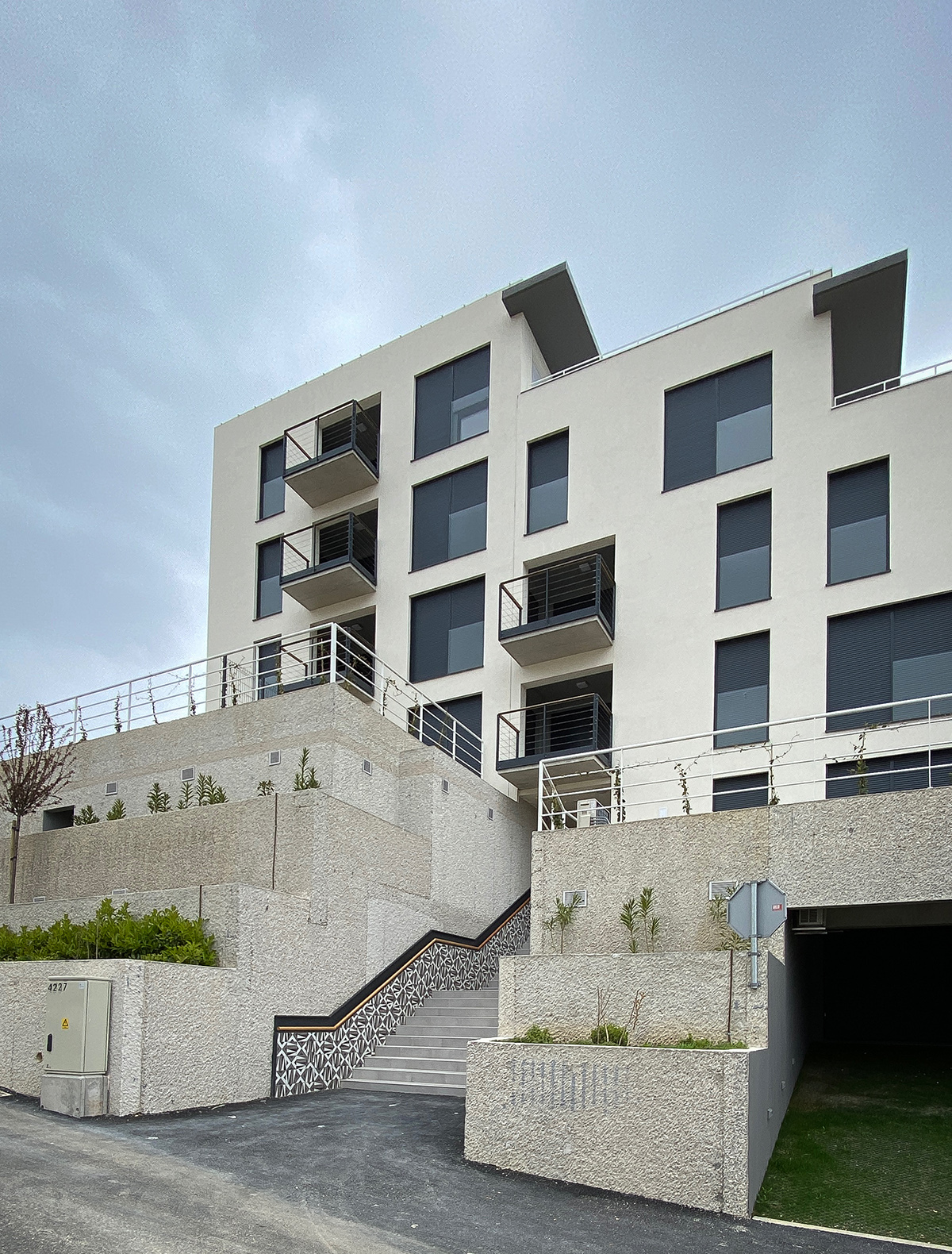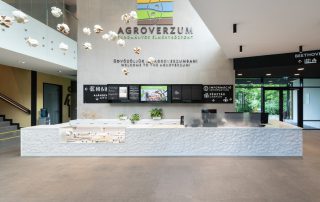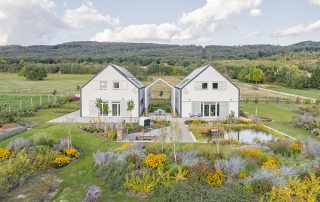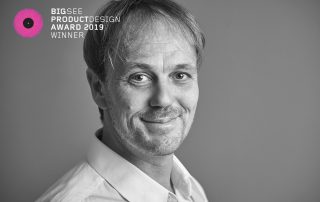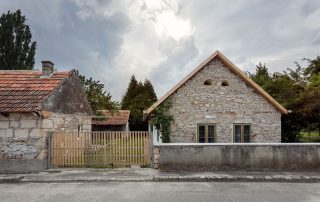Location planning rules define deep square shape building foot print, completely unsuitable for residential use. At the same time, the plot itself rests on the significant terrain slope. The idea was to create top floors in a cascade manner, so to increase quantity of the quality “penthouse carpet” apartments. By doing this instead of flat roof, apartment terraces were created, bringing new quality to outside living spaces. In the end, the “inclined carpet patio” structure is created. Organisation of the building is centred around an oversized staircase which becomes “common feature space” with the skylight and inserted services and lift towers. Within this space free standing staircase connecting all the floors is positioned. Elevations follow the main idea. They are structured with big square windows, creating neutral pattern of the facade.
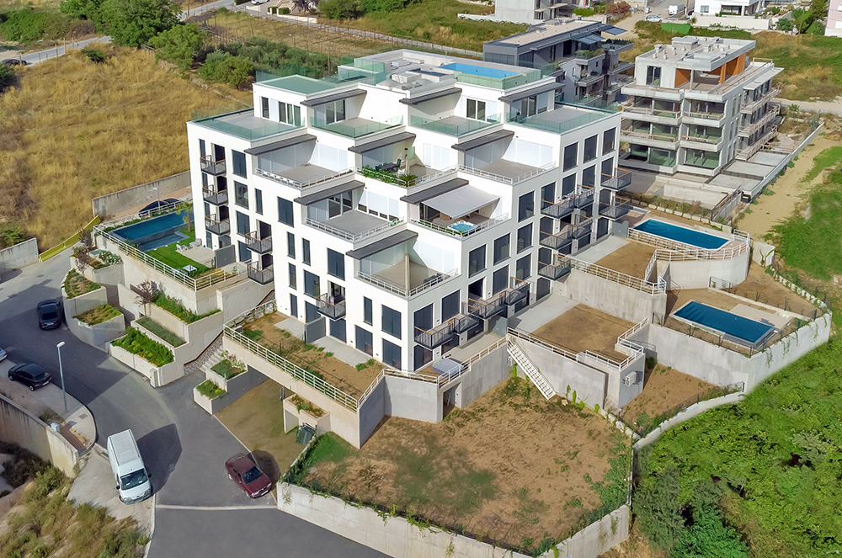
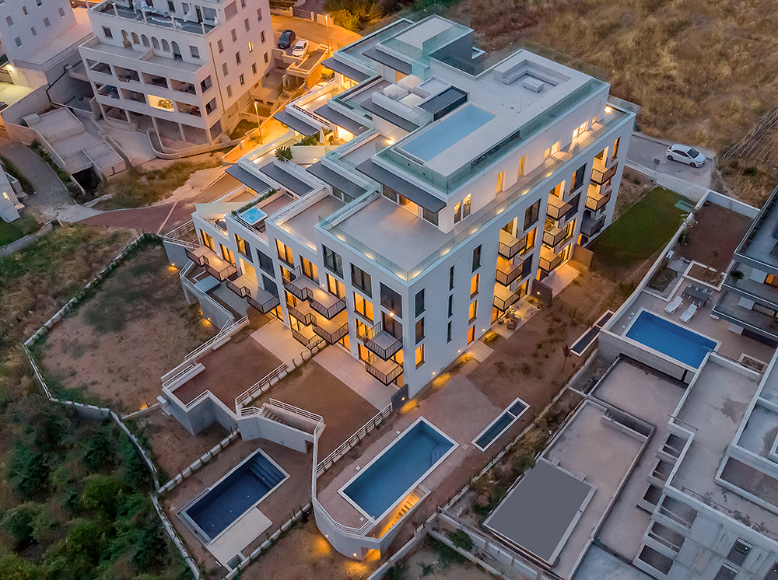
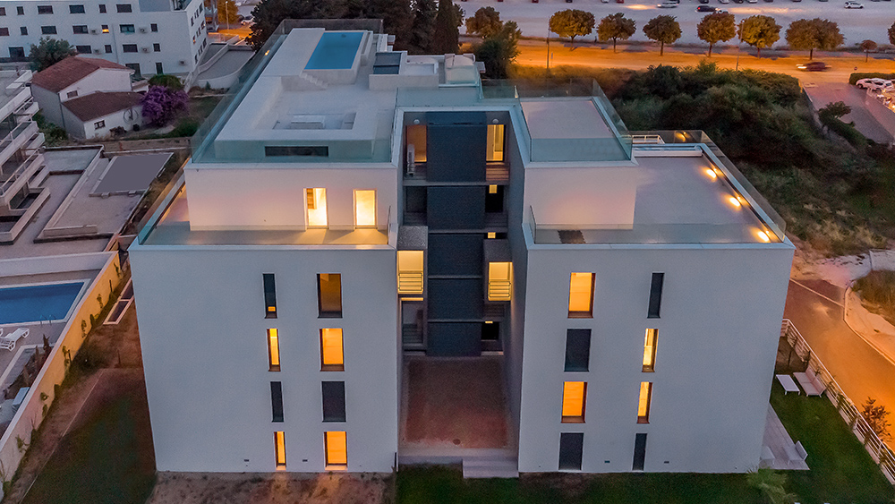
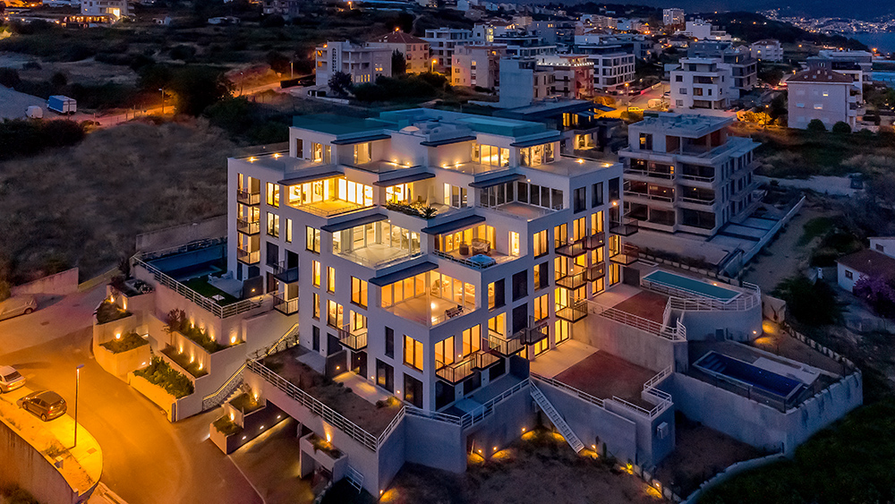
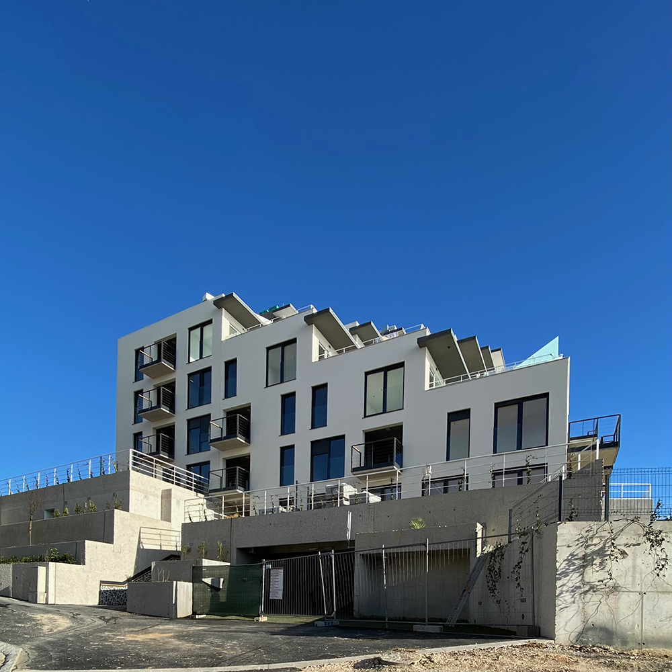
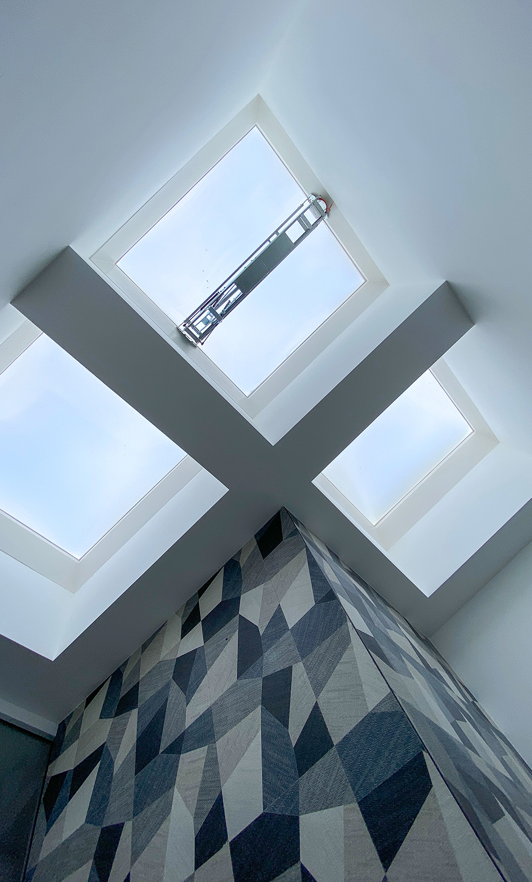
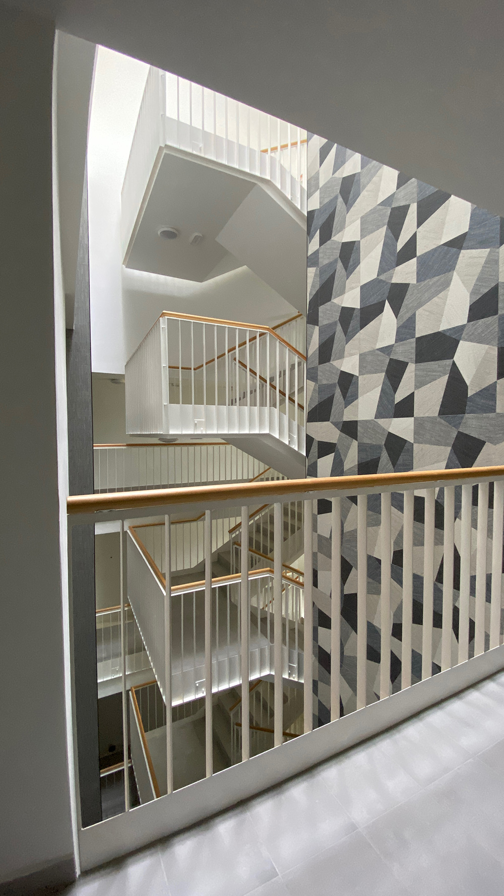
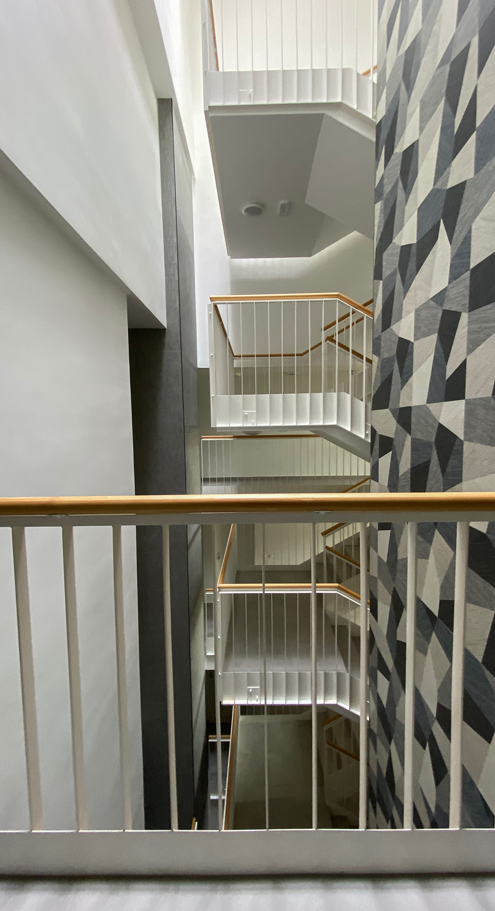

Credits
Architecture
Neno Kezić, Mia Vučić; Arhipolis Architects
Client
Dal-koning
Year of completion
2022
Location
Split, Croatia
Total area
3.800 m2
Site area
2.600 m2
Photos
Neno Kezić, Ljudevit Blagec
Stage 180°
Project Partners
Tredecim; Rot-Marine; Ruben; ML Projekt


