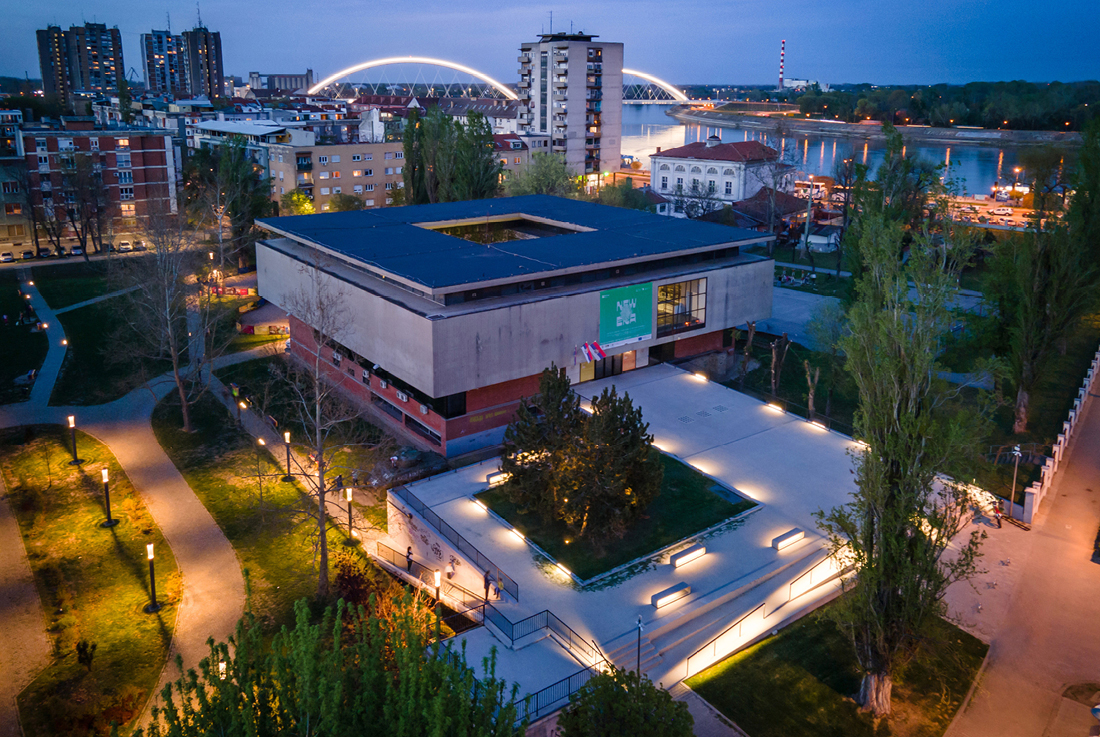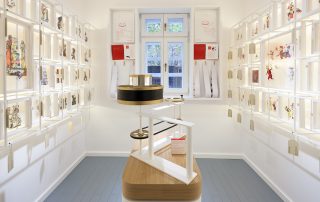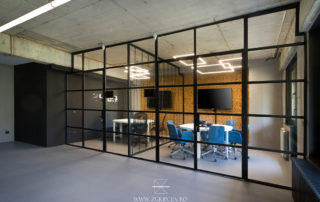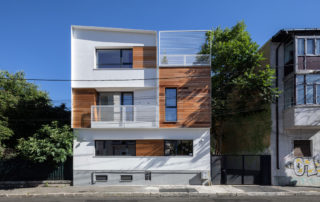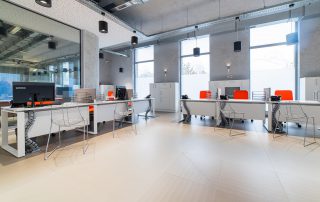The existing 878 m² plateau, previously a neglected public space, primarily served as access to the Museum. Its poor condition negatively impacted the Museum’s functionality. To revitalize the area, a plan was proposed to enhance its primary role while introducing new functions, transforming it into a vibrant urban space.
The design divided the plateau into two sections: one as a public space with urban furniture and the other as a main access route that also serves as an exhibition area for the Museum, fostering a stronger connection with visitors. Key upgrades included replacing materials with bush-hammered concrete that complements the Museum’s façade, improving lighting with concealed LED strips beneath benches, and adding functional lighting for accessibility.
The project aimed to create a visually cohesive and functional space that enhances the visitor experience while maintaining its role as a passageway to the Museum. Additionally, it improved drainage and revitalized greenery, making the plateau a more inviting urban environment.









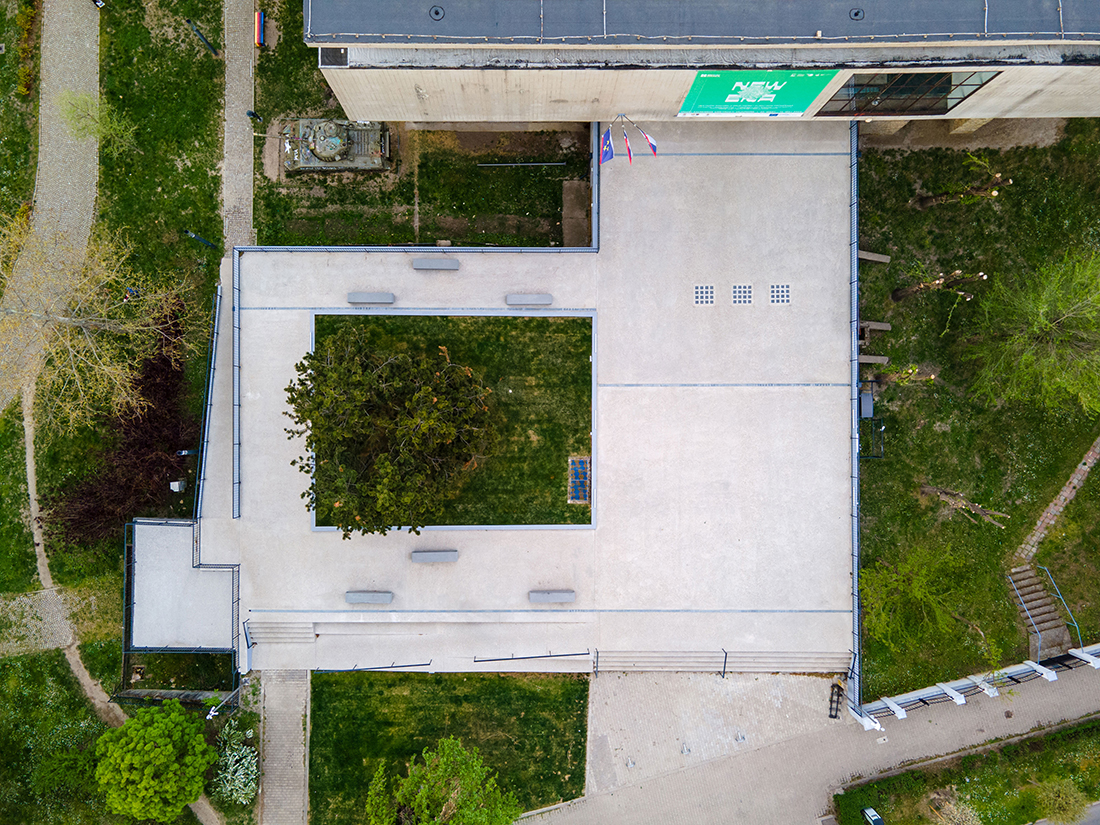

Credits
Architecture
DBA; Milija Čakarević, Dajana Ostojić, Jadranka Bugarski Vujović, Ljiljana Čurović
Client
Museum of Contemporary Art of Vojvodina
Year of completion
2023
Location
Novi Sad, Serbia
Total area
878 m2
Site area
878 m2
Photos
Djordje Radivojević


