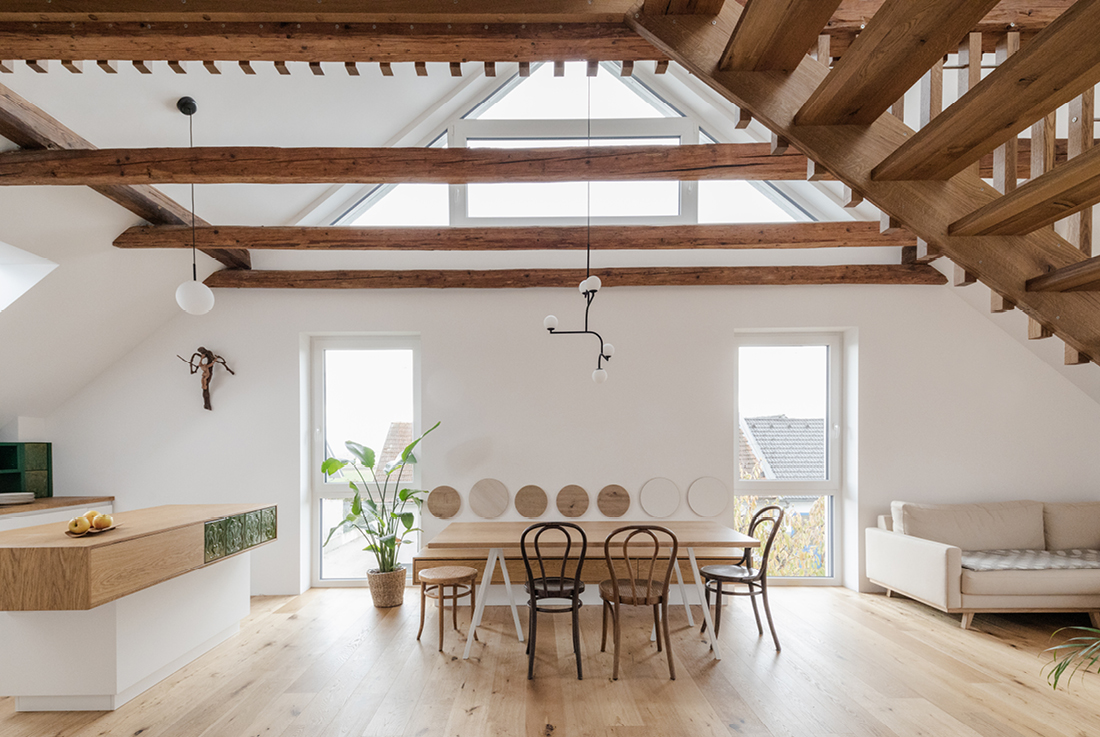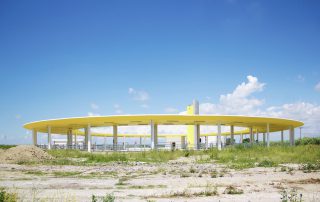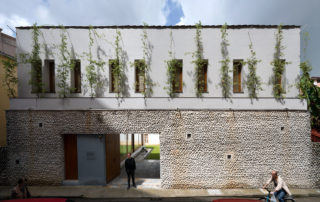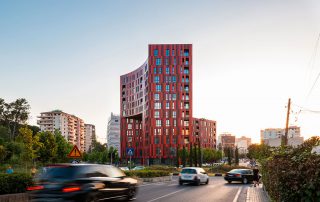The main idea of the renovation was for the living spaces of the attic apartment to be bright, spacious, and interconnected. By removing the ceiling above the central living room, it became a two-story space with a gallery that adds volume to the space and means additional living space. The new balcony extends living in the attic outdoors. The brick elements/ovens added to the kitchen furniture were made by the client’s grandfather and conceptually relate to the fire/fireplace as the center of the home.
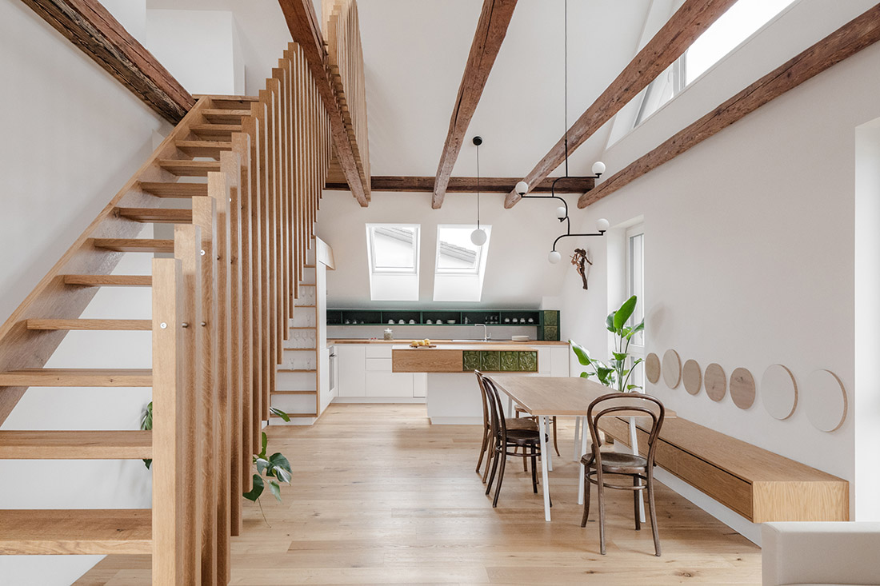
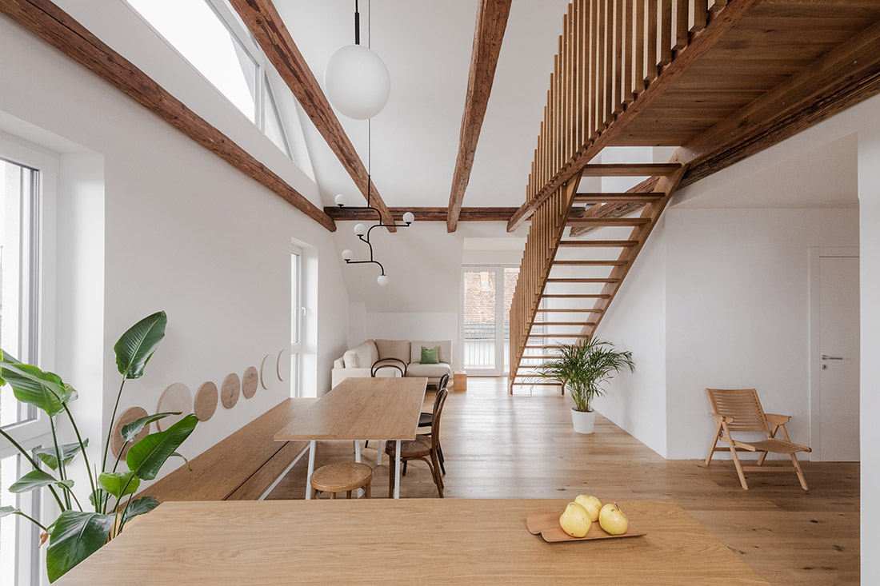
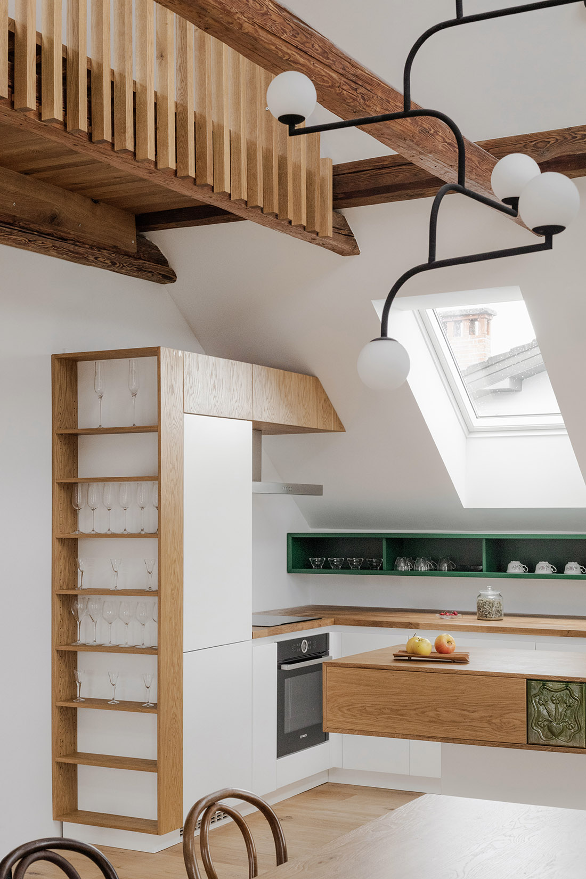
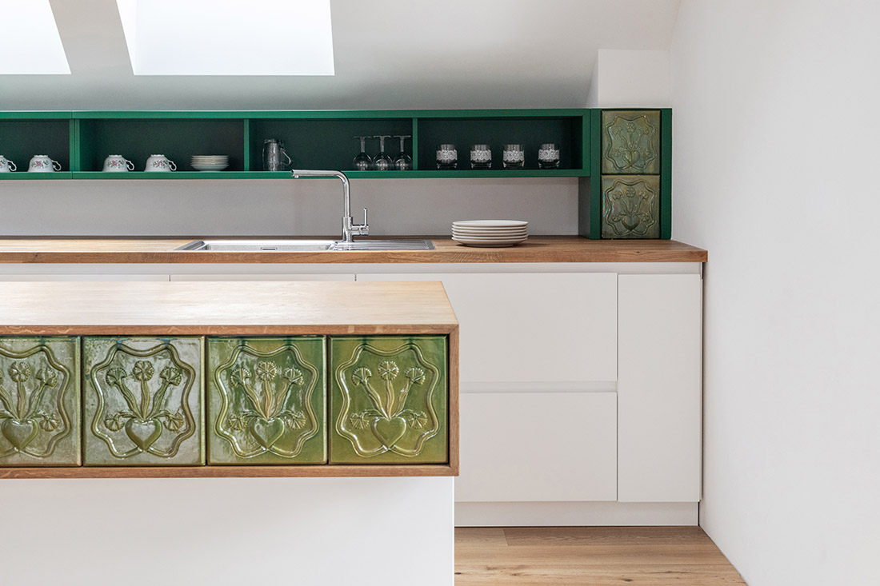
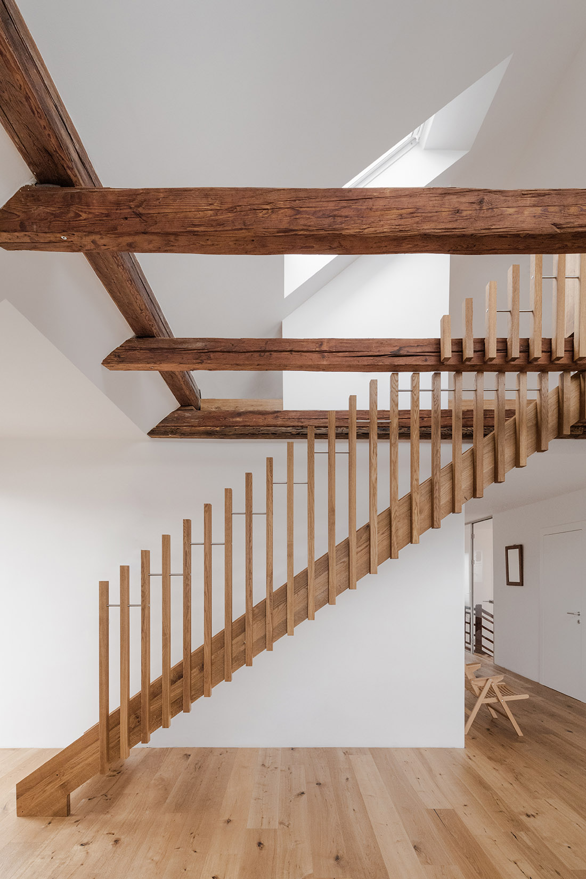
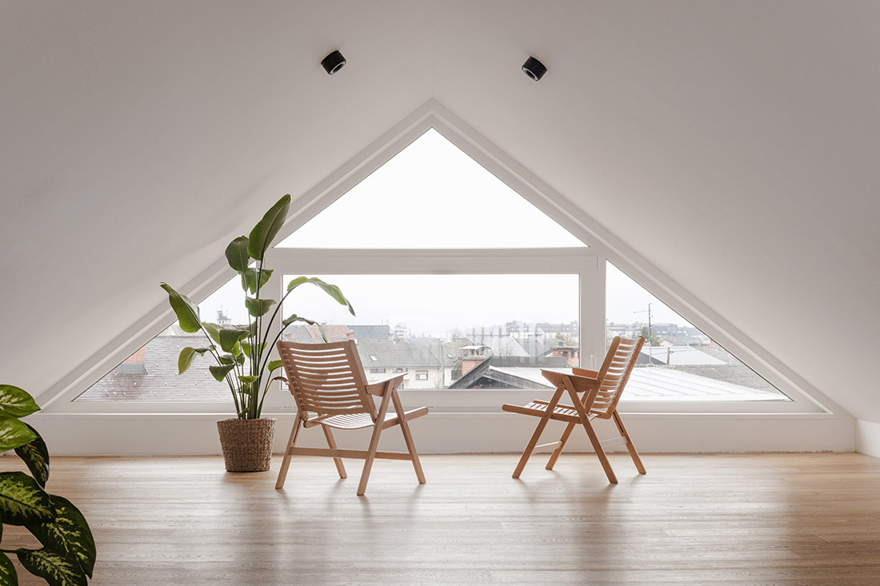
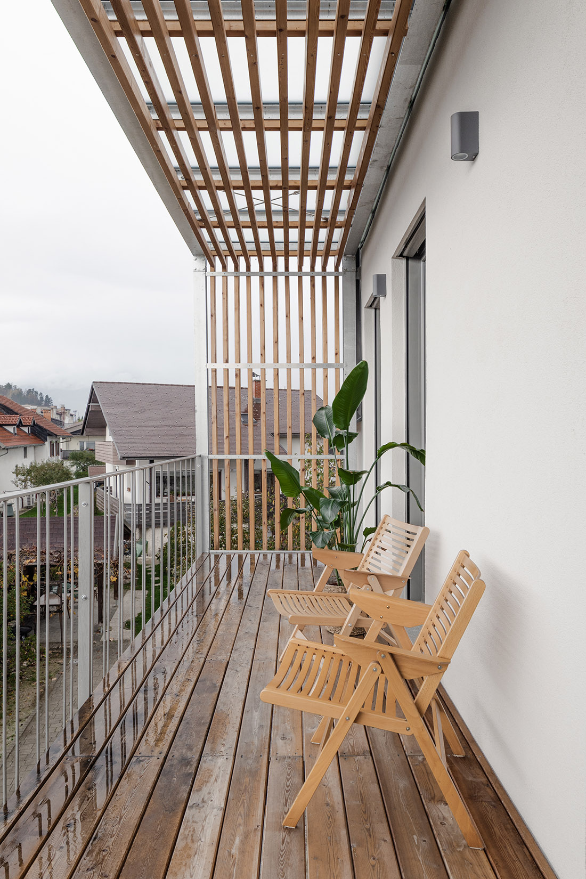

Credits
Interior
Viias; Damjana Zaviršek Hudnik, Sandra Banfi Škrbec
Client
Private
Year of completion
2022
Location
Mengeš, Slovenia
Total area
150 m2
Photos
Ana Skobe


