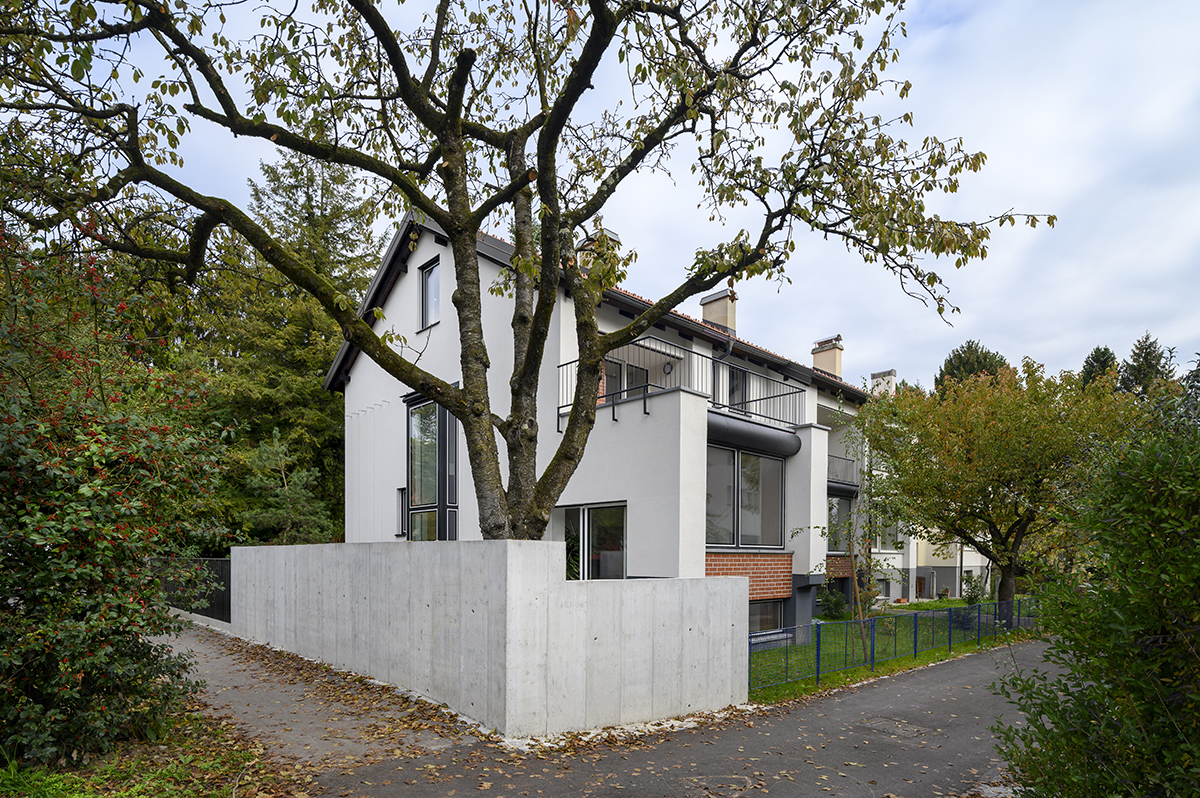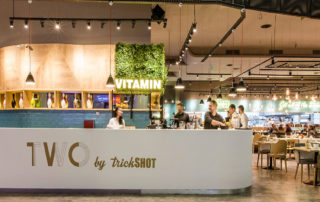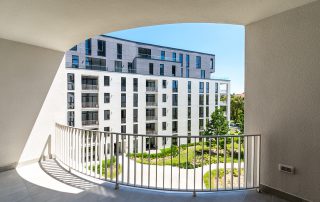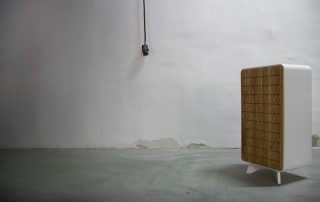When renovating the two terraced houses for a family with two children and a single senior woman, we were looking for ways to open the relatively small and defined spaces within the precise grid of the existing house from the 1950’s. The most striking feature of the original houses designed by architect Marko Šlajmer and his colleagues is their innovative spatial concept of the vertical hallway connecting the six levels of the house. Our main task was to guide the light into the house and to visually connect the different floors via the central staircase. By creating an “S” opening in the ceiling between the library and living room levels we connect both spaces vertically and make room for a large west-facing window. This allows the passage of light, sound, and view between the levels and creates a window niche for sitting. The dining room surprises with its double height volume within this house with otherwise modest existing ceiling heights.
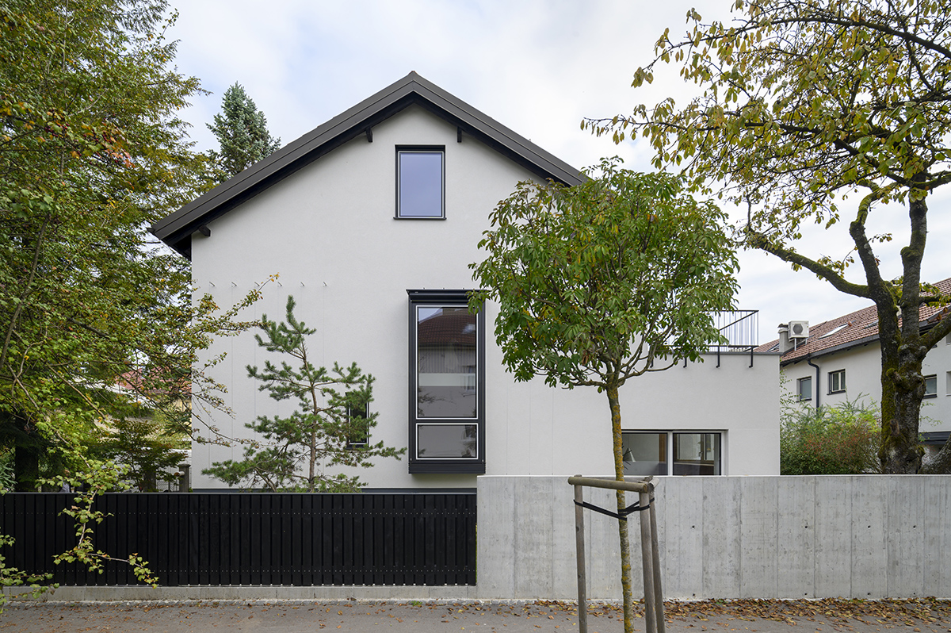
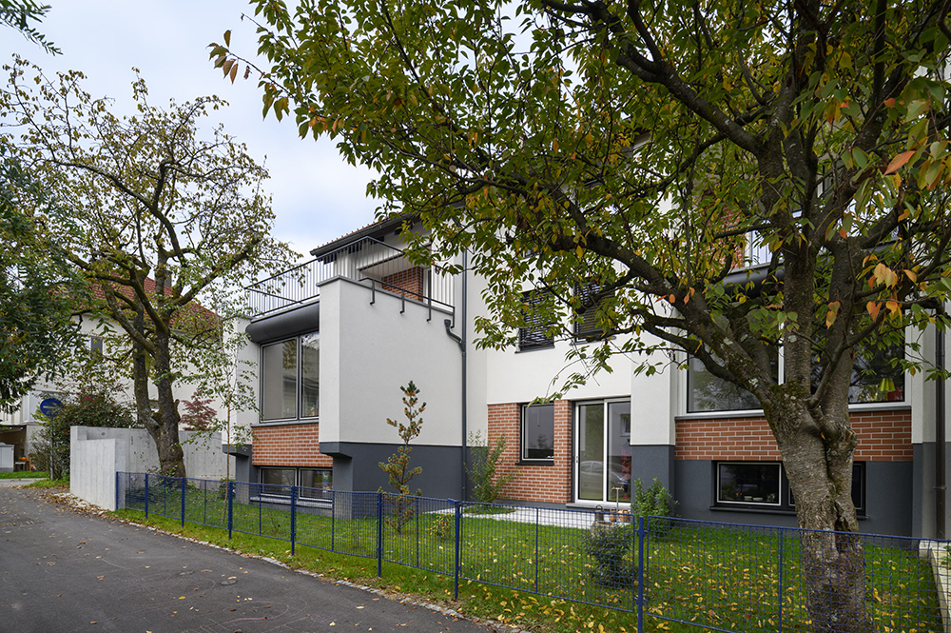

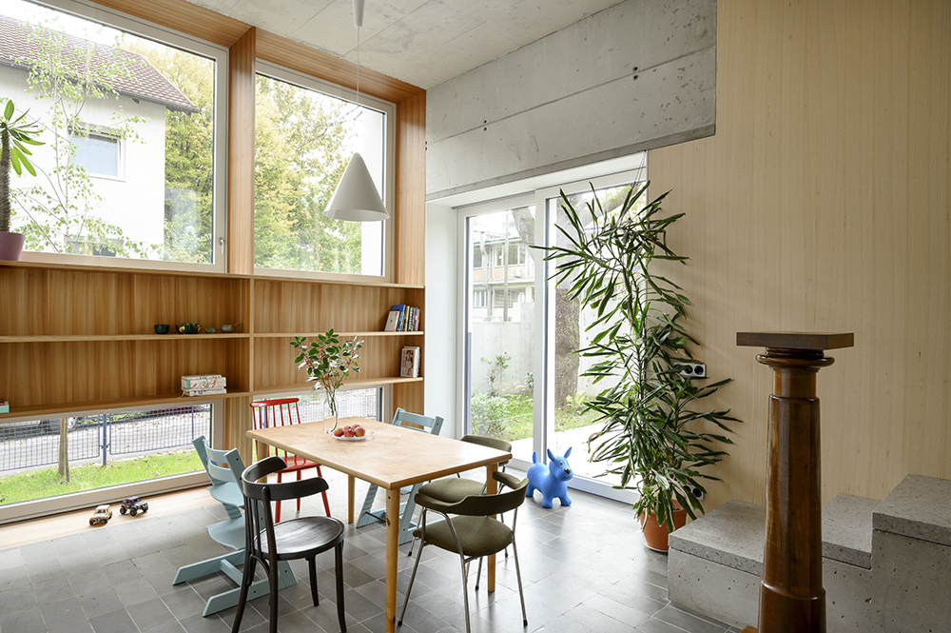
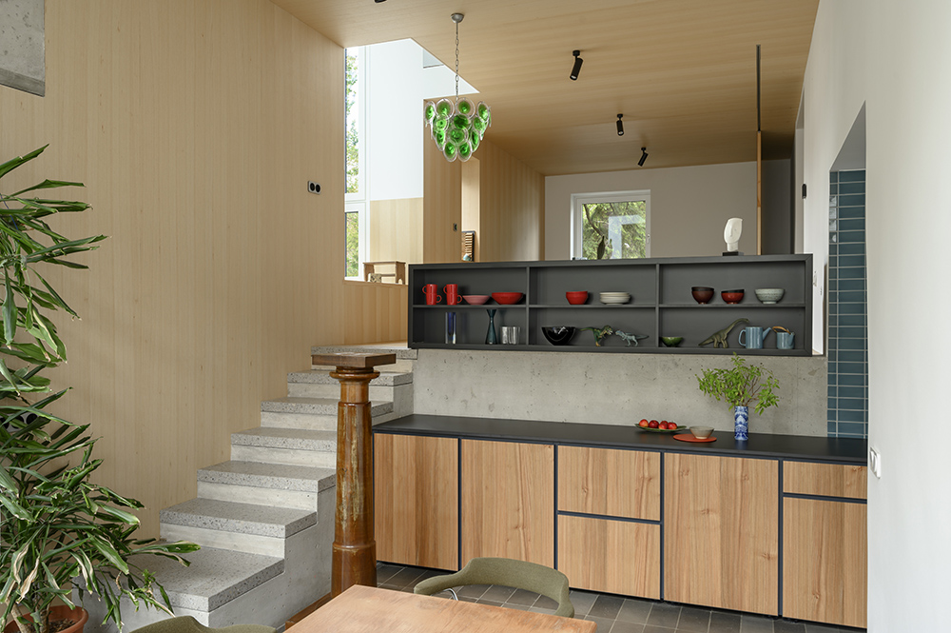
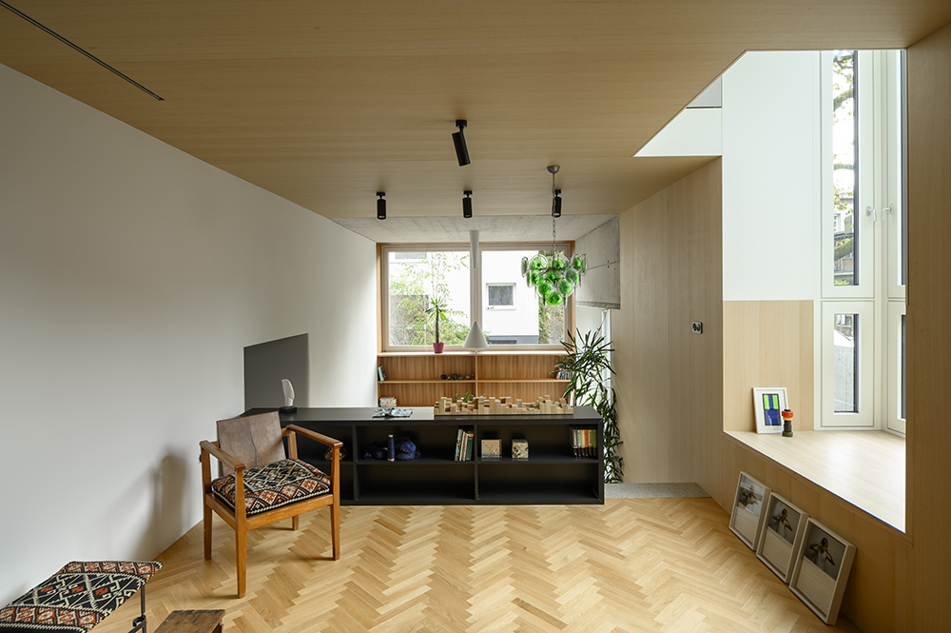
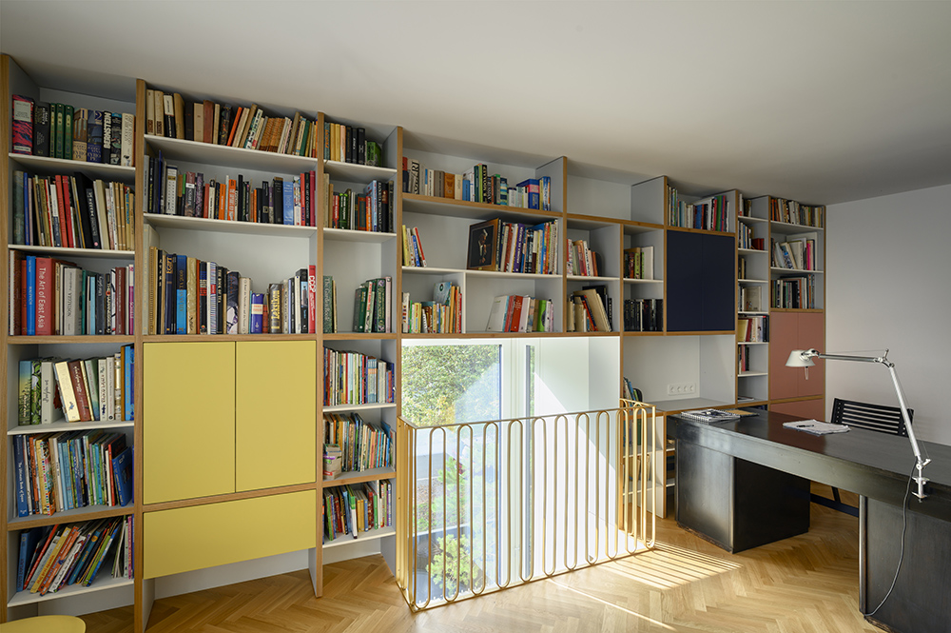
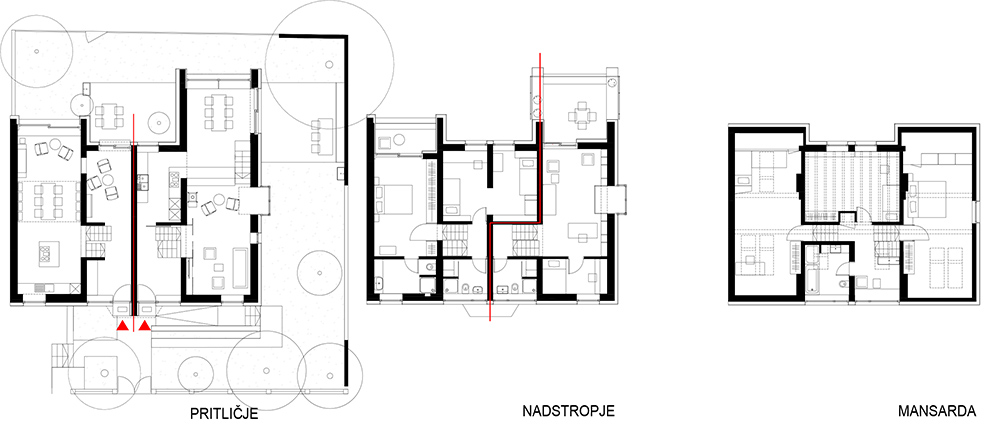

Credits
Architecture
Dans arhitekti
Client
Private
Year of completion
2022
Location
Ljubljana, Slovenia
Total area
380 m2
Site area
370 m2
Photos
Miran Kambič


