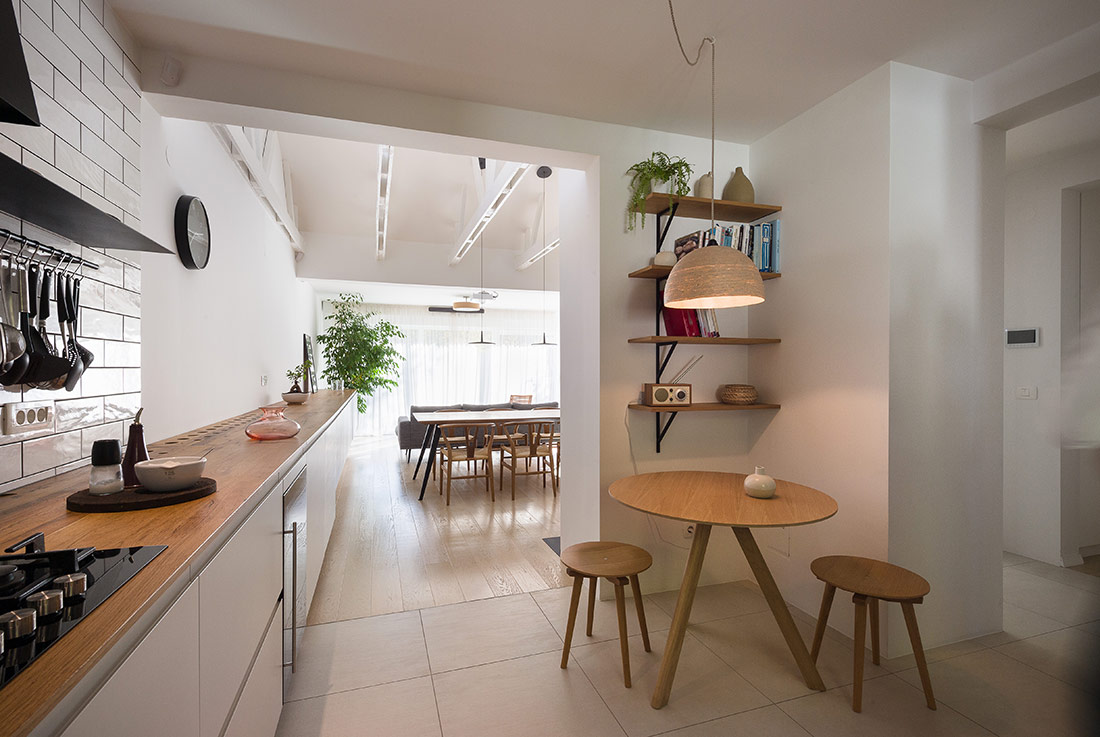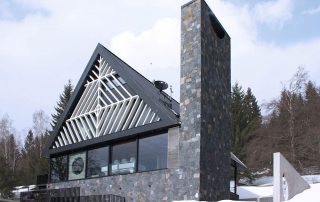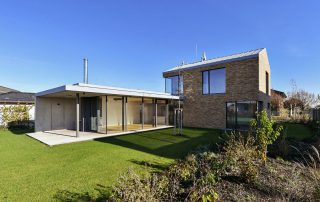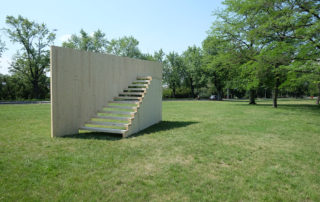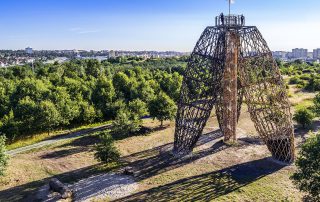A lucid renovation of one of the cult atrium houses in the Murgle neighbourhood designed by architects France and Marta Ivanšek. Size is the only weakness of this house, so RIBA architects visually enlarged the space by removing the ceiling to the visible roof above the dining room, and highlighted the “loft” between the intimate atrium and the street-oriented kitchen with a 13-meter long countertop. A restrained palette of colors and materials is freshened up with carefully designed metal details – a black hood, ladders and a fireplace.
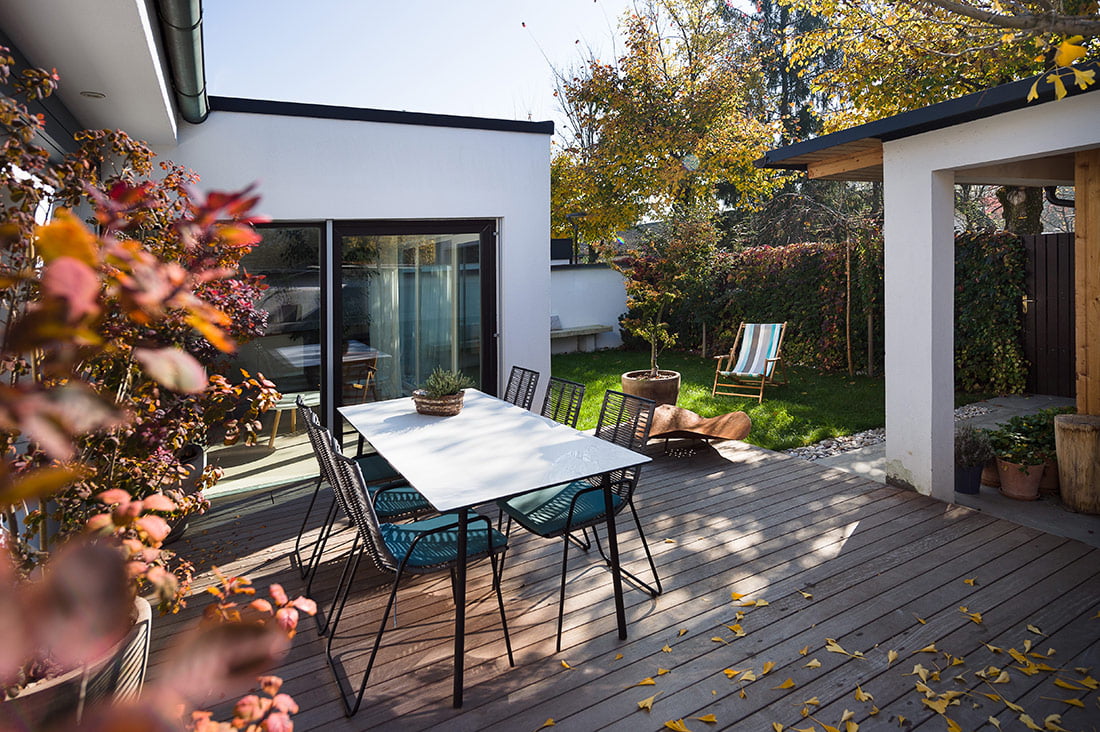
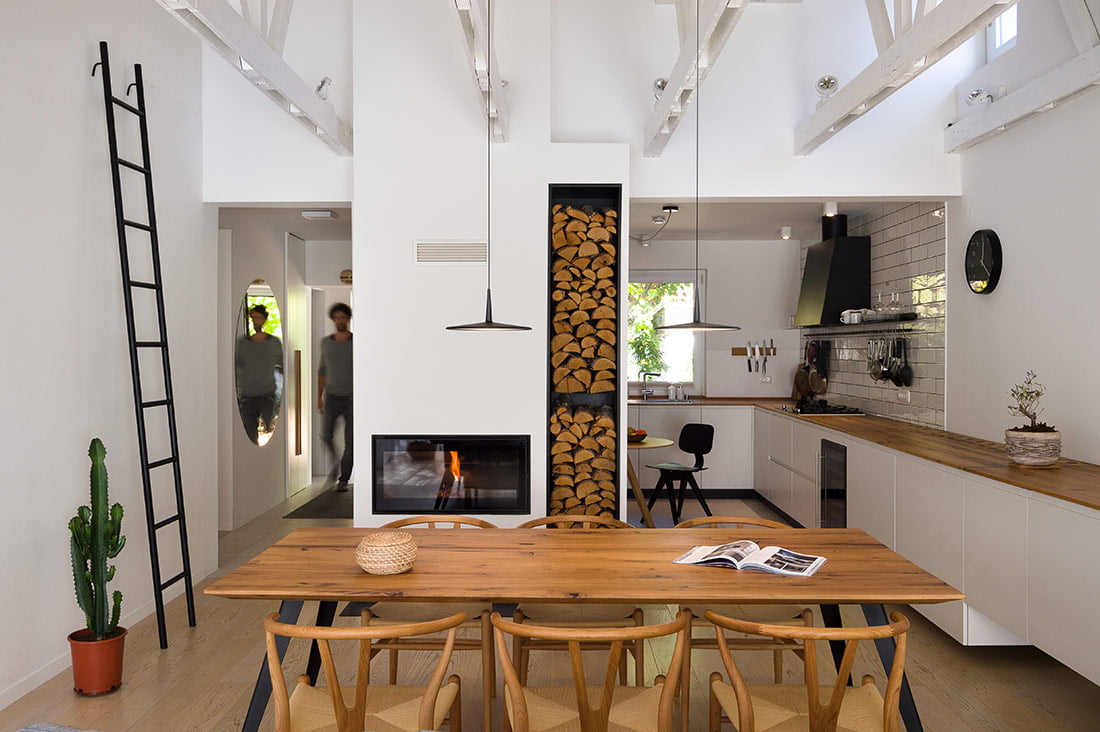
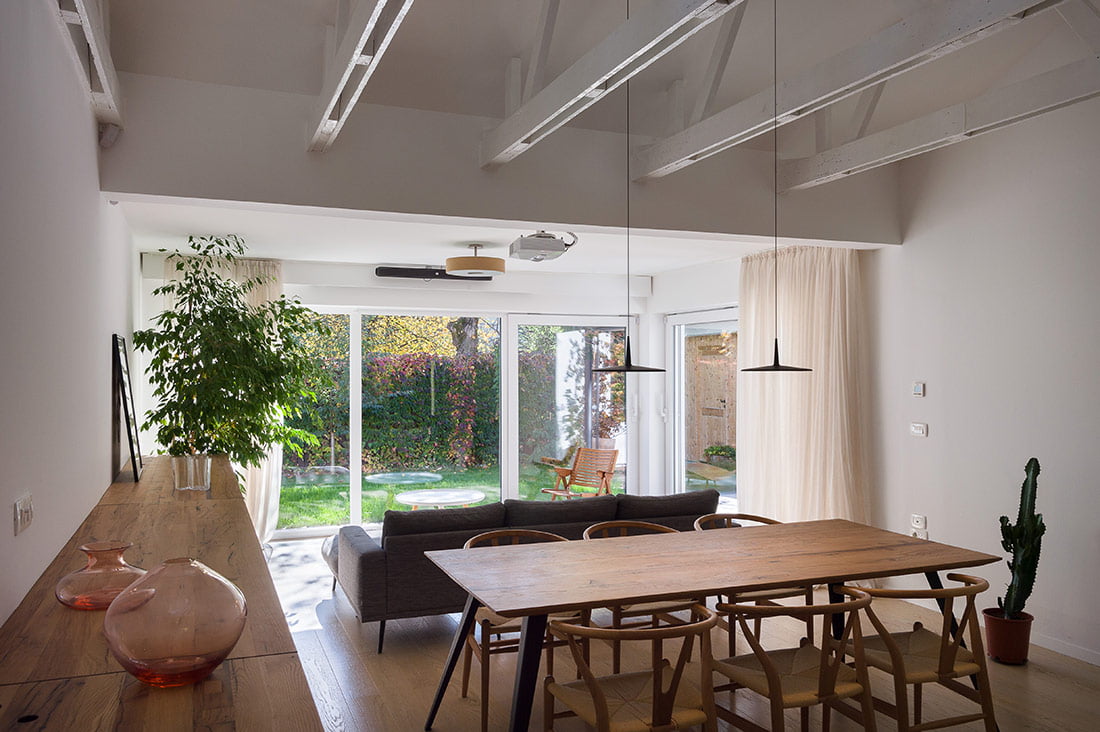
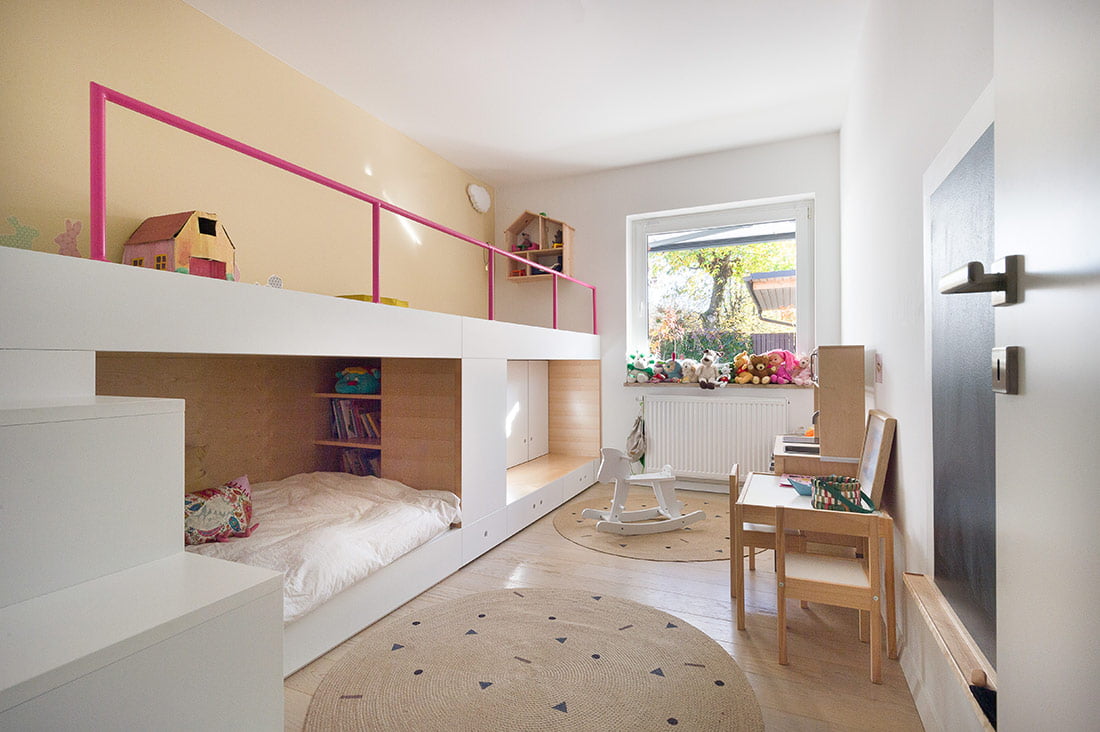

Credits
Interior
RIBA, Rupnik in Brodar arhitekti d.o.o.; Janja Brodar, Goran Rupnik, Manica Lavrenčič
Client
private
Year of completion
2017
Location
Ljubljana, Slovenia
Photos
Janez Marolt
Check out the BIG SEE event here: Interiors 180° / Big See Awards / Month of Design 2018
Project Partners
OK Atelier s.r.o., MALANG s.r.o.


