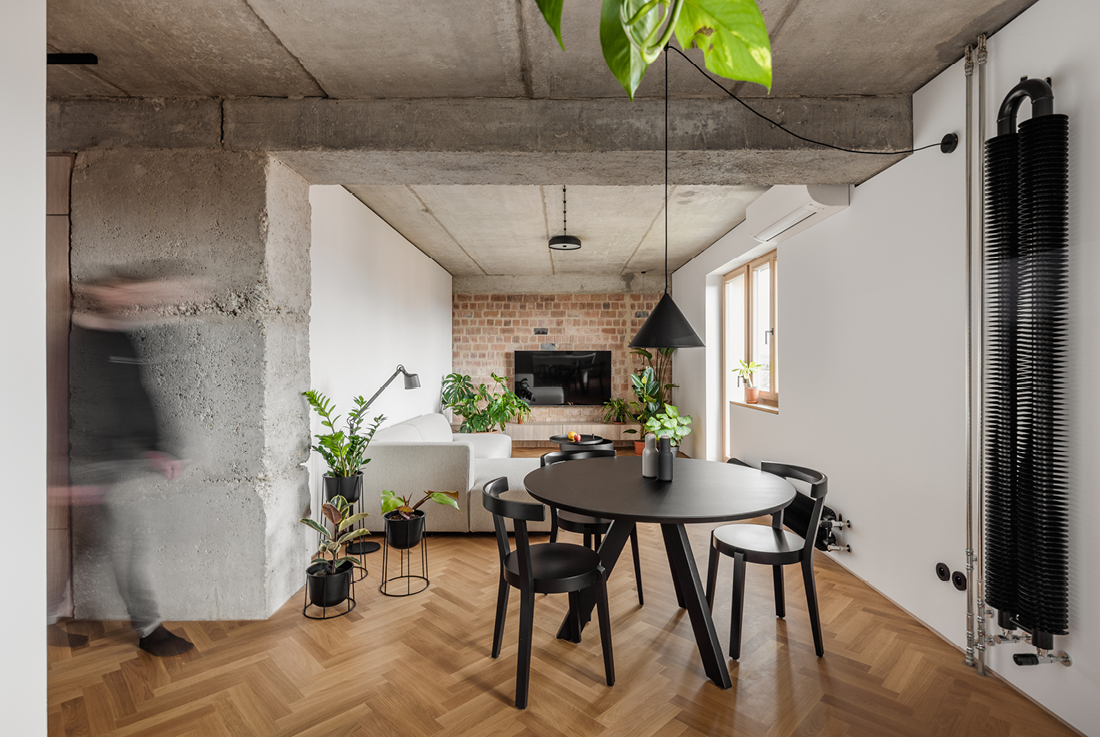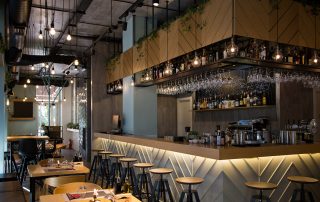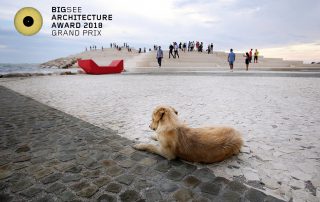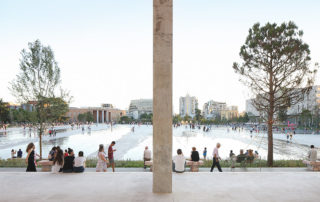The apartment is located in a 1970’s apartment building. The original layout was closed. The demolition work focused on opening up the space and adding a cellar which was, at the time, only accessible from the common corridor of the apartment building, by creating a new doorway and thus enlarging usable space. In the design, we start with the original materiality of the apartment, which we uncover, and continue to work with. In the space, we show the load-bearing structure of the apartment, and the materiality of the walls, which are complemented by terrazzo and wood parquet floors. The aim of the design was to create as much space as possible for the day zone, while sustaining the privacy of the individual rooms. The main focal point of the concept is the axis leading from the entrance to the large central round table. Hallway and rooms are created only through carpentry elements without inserting partitions.
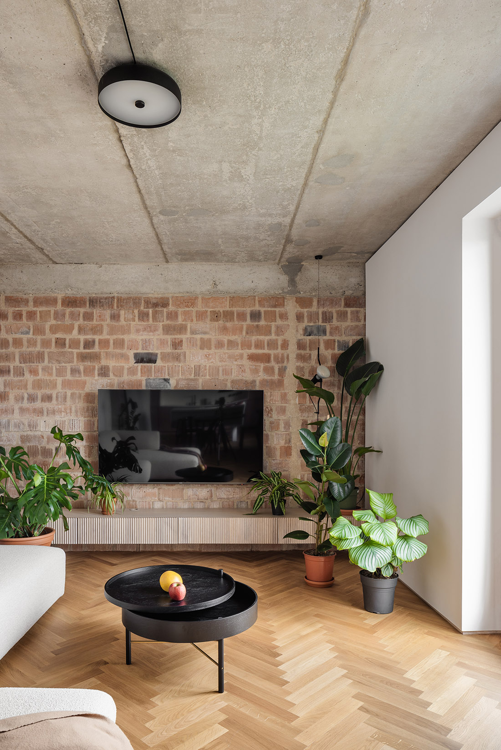
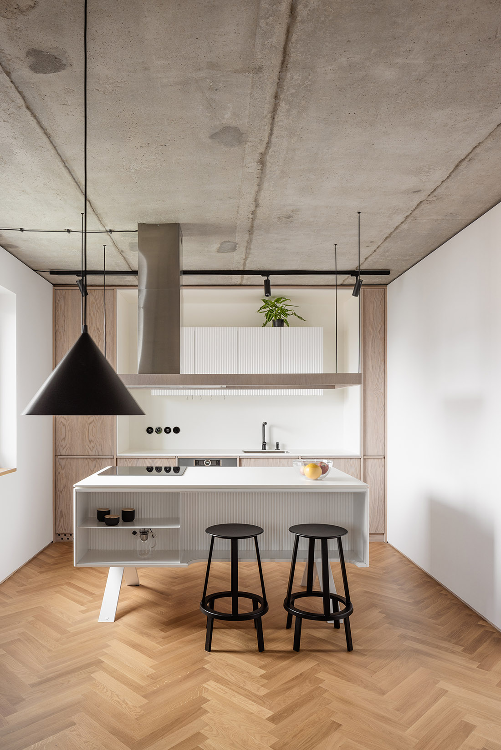
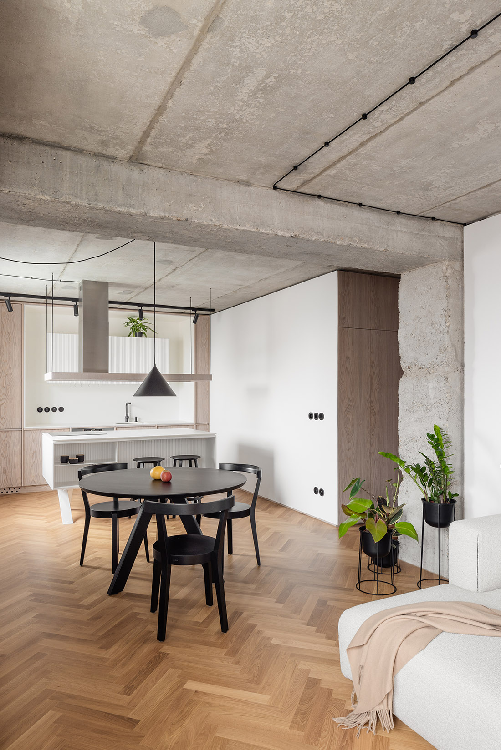
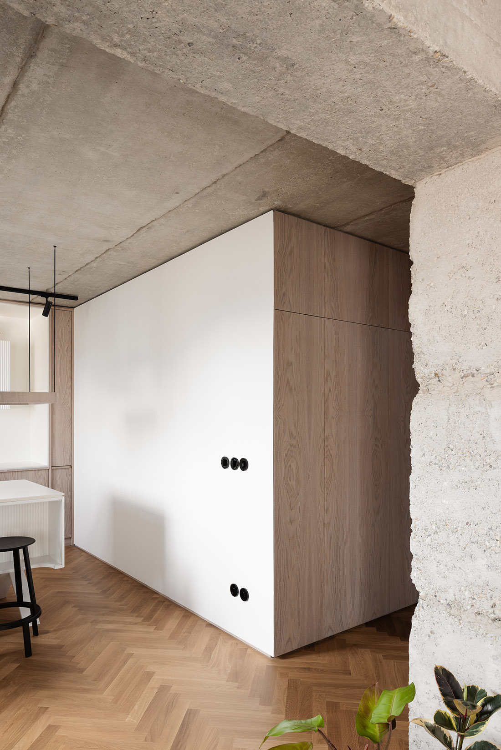
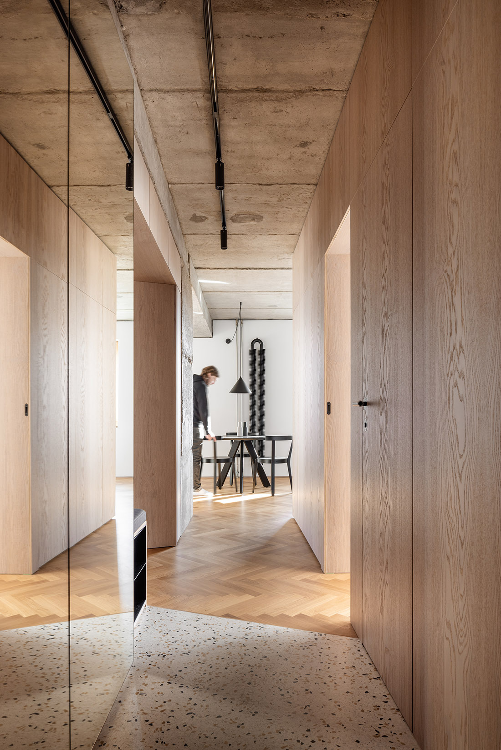
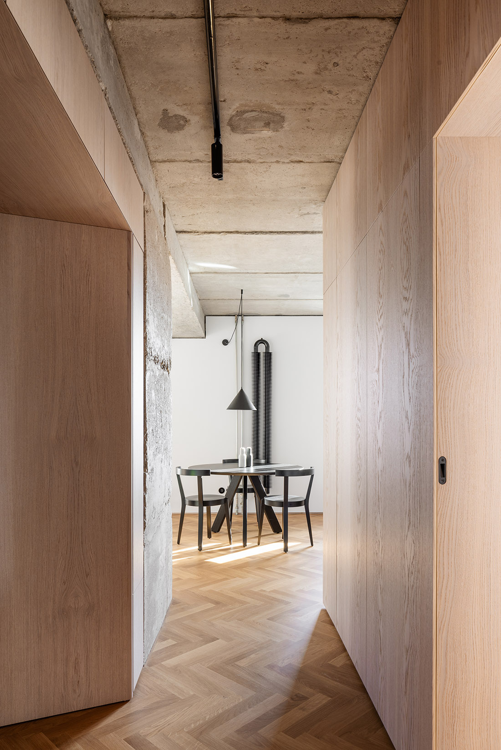
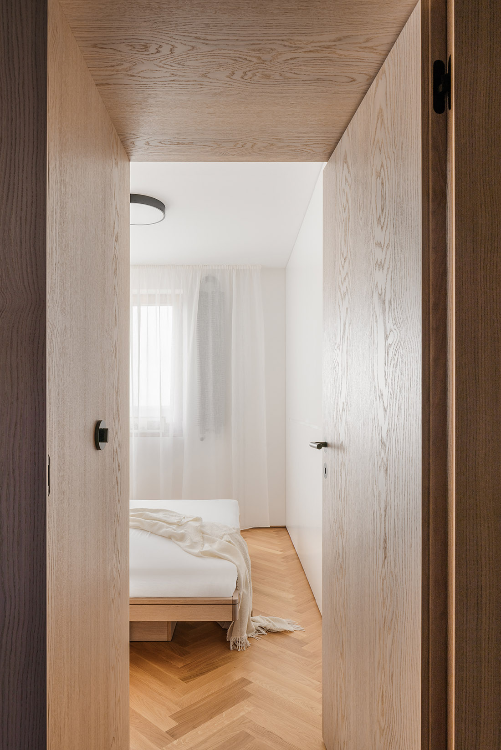
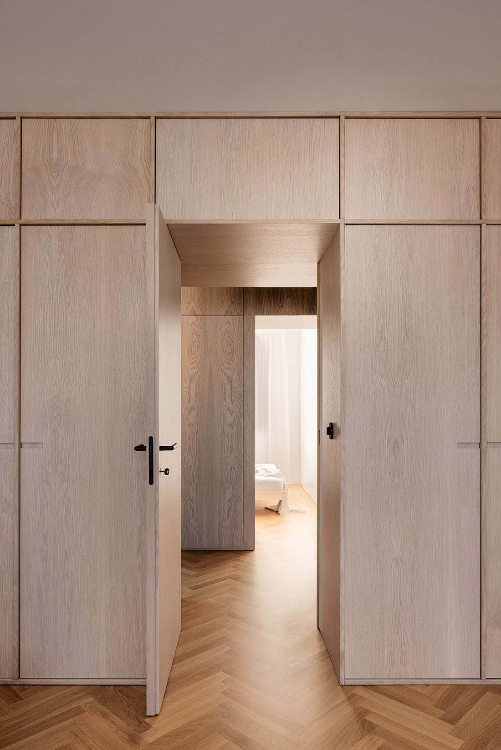
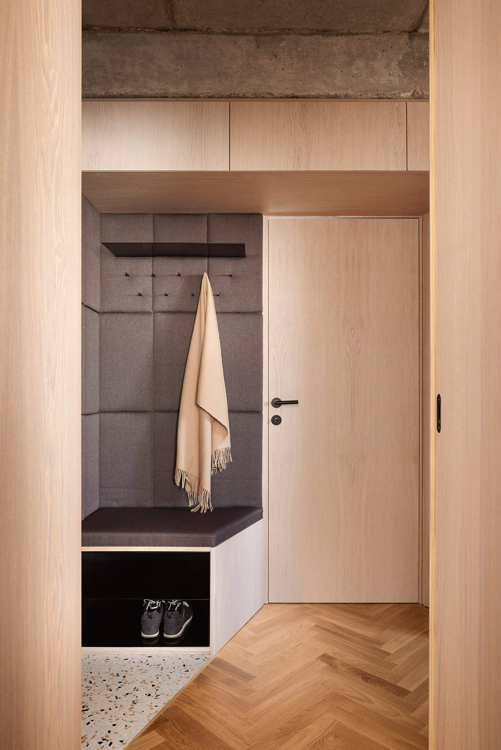
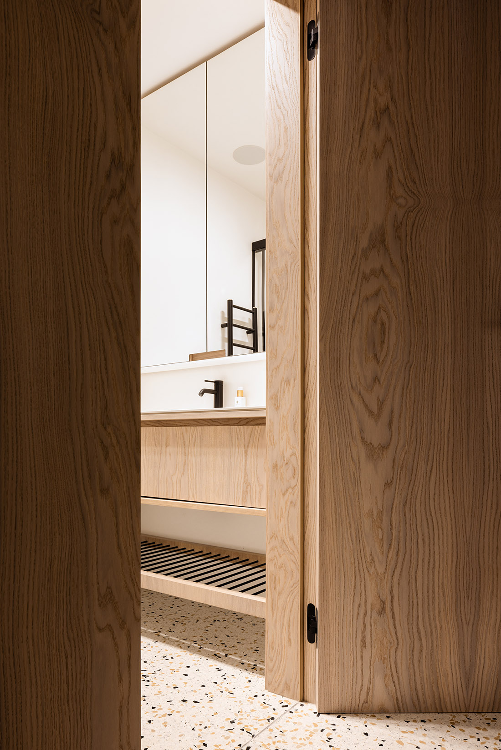
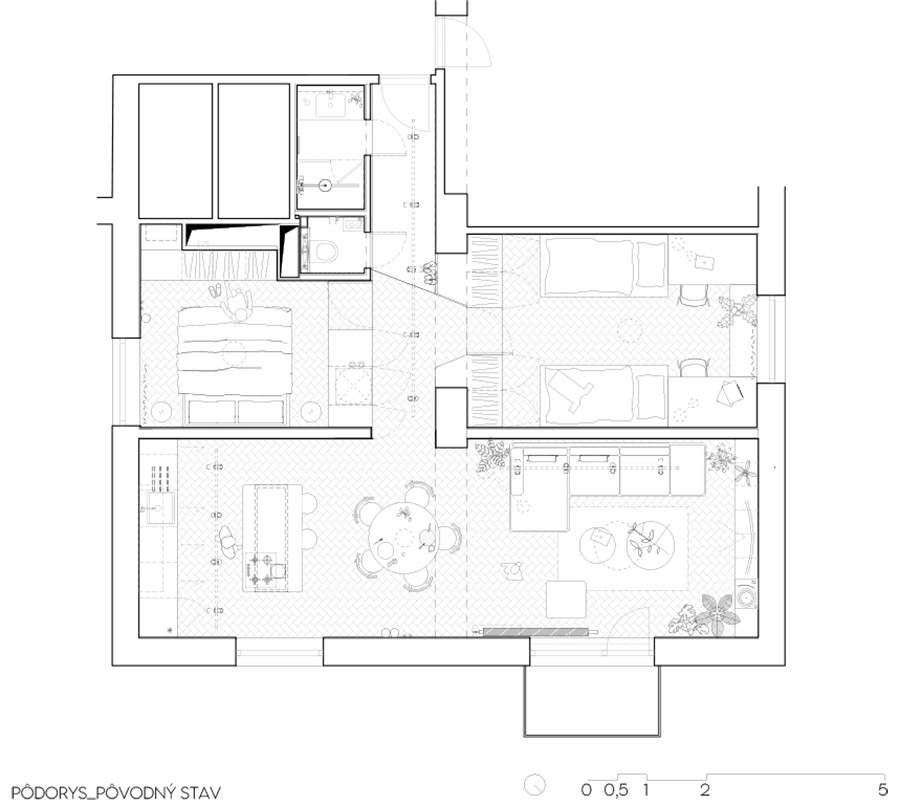

Credits
Interior
Guča architektúry; Peter Čurlej, Matej Fekiač, Simona Kolimárová
Client
Marcel Kalanin, Martina Kalaninová
Year of completion
2022
Location
Pezinok, Slovakia
Total area
72,75 m2
Photos
Matej Hakár
Project Partners
Wemal s.r.o., Proteak s.r.o., Noxlight s.r.o.,Terasbeton s.r.o., Proeling s.r.o., Monobrand s.r.o., Berker, M&T Slovensko s. r. o


