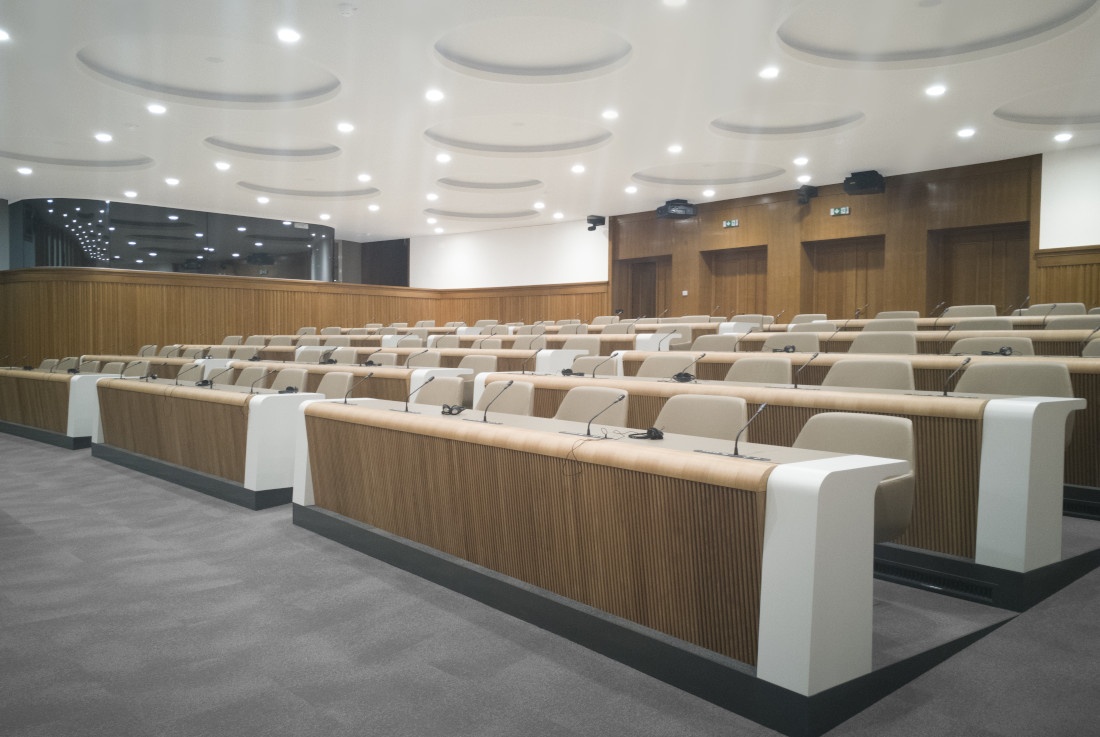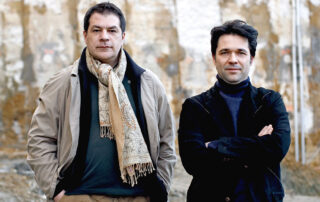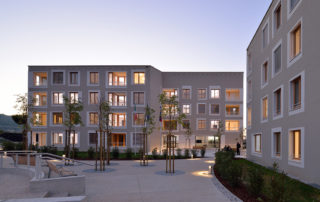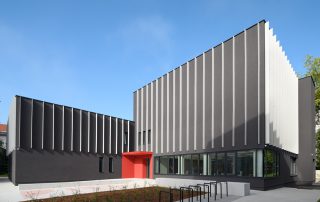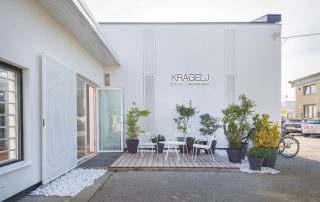Renovation of the Council hall and lobby of the National Assembly Building in Ljubljana was driven by an ethical mission to serve the society. The building was originally designed by architect Vinko Glanz in 1959 and is protected by the Institute for the Protection of Cultural Heritage of Slovenia. The hall with its existent historic, but at the same time dynamic form, represents the stability, trust and security that is given by the function to the users in the inside. The new design represents a restrained yet modern architectural language that shows a respectful attitude towards the purpose that is taking place inside the building. The lobby is designed as a single-volume with 2 opposite niches: the cloak room and the speaker’s space. We have transformed niches in a manner that they became part of the interior and connected them to the entrance hall space. The volume of the hall is limited by semi-circular architectural elements and vertical textures. While designing the hall we have followed the concept of the original design and primal outline of materials to create new visual presence with original Slovenian materials of wood and stone.
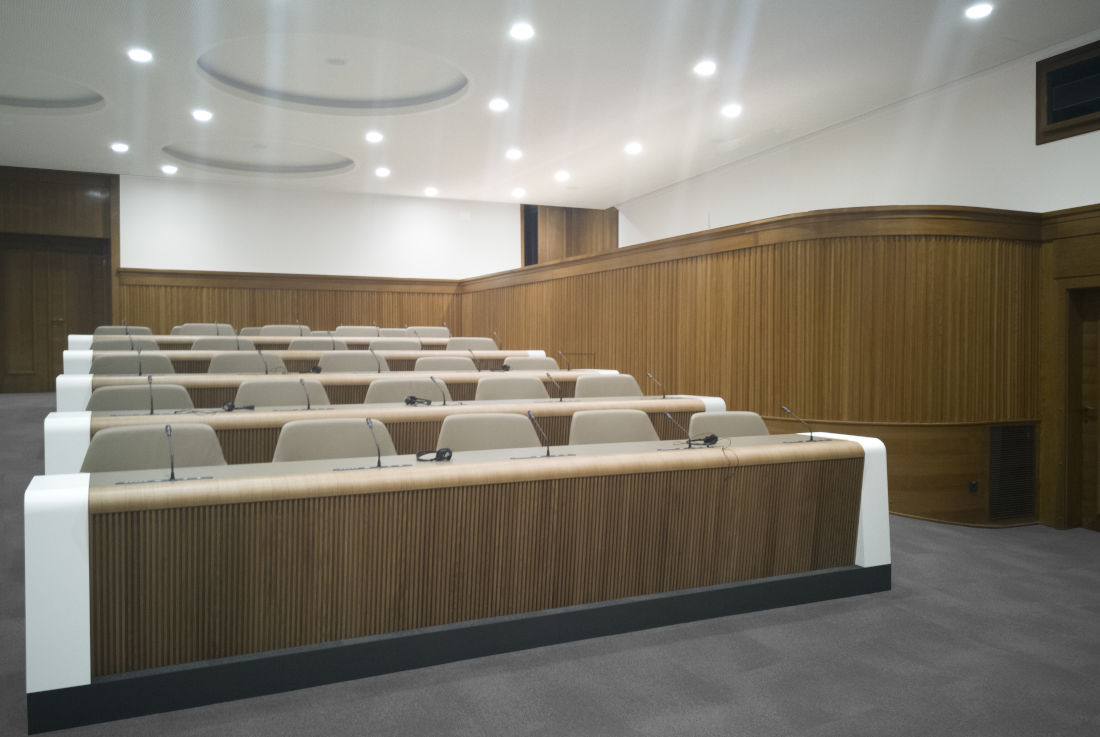


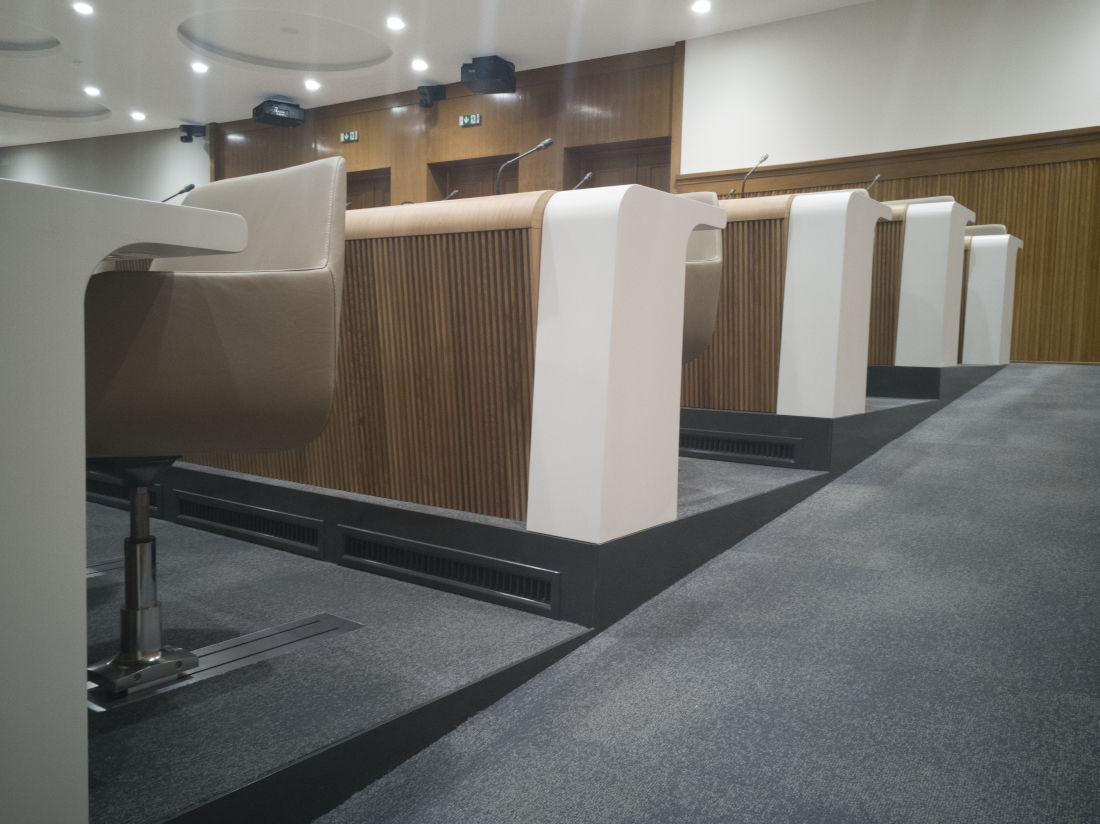
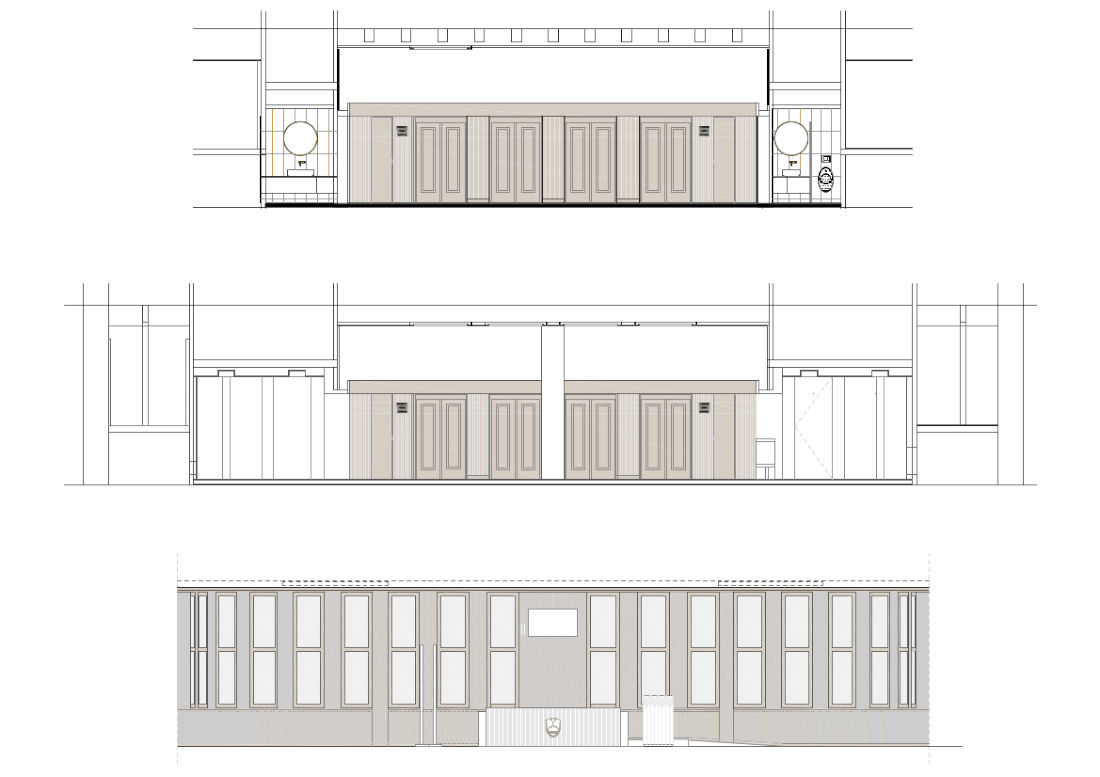
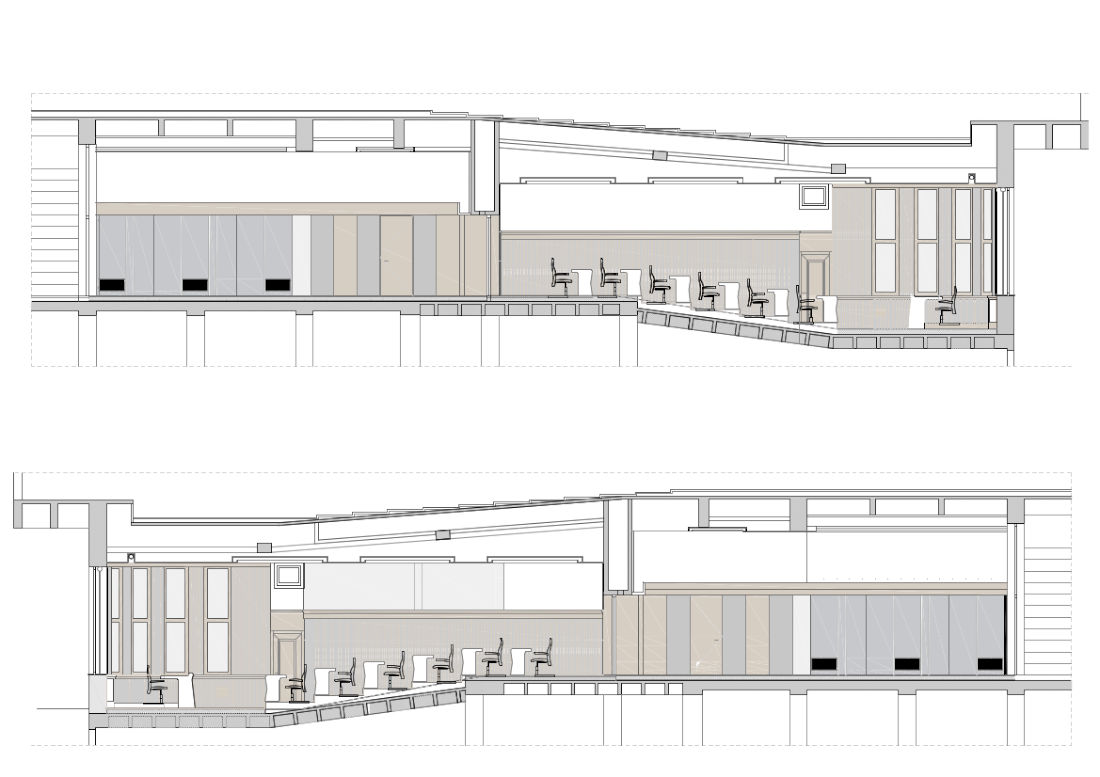
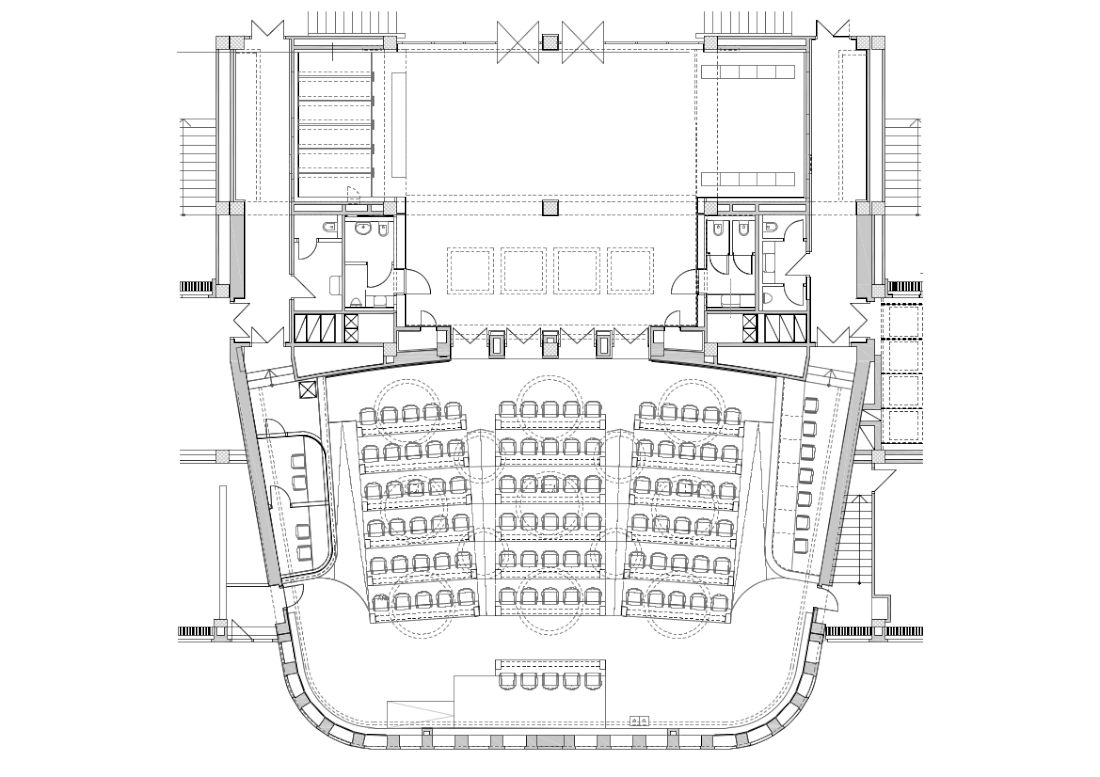

Credits
Interior
Arhiteza d.o.o.; Polona Lipičnik, Mateja Katrašnik
Arhitekt Šmid d.o.o.; Andrej Šmid, Marko Rozman
Client
National Assembly of the Republic of Slovenia
Year of completion
2019
Location
Ljubljana, Slovenia
Total area
543, 55 m2
Photos
Brina Strajnar


