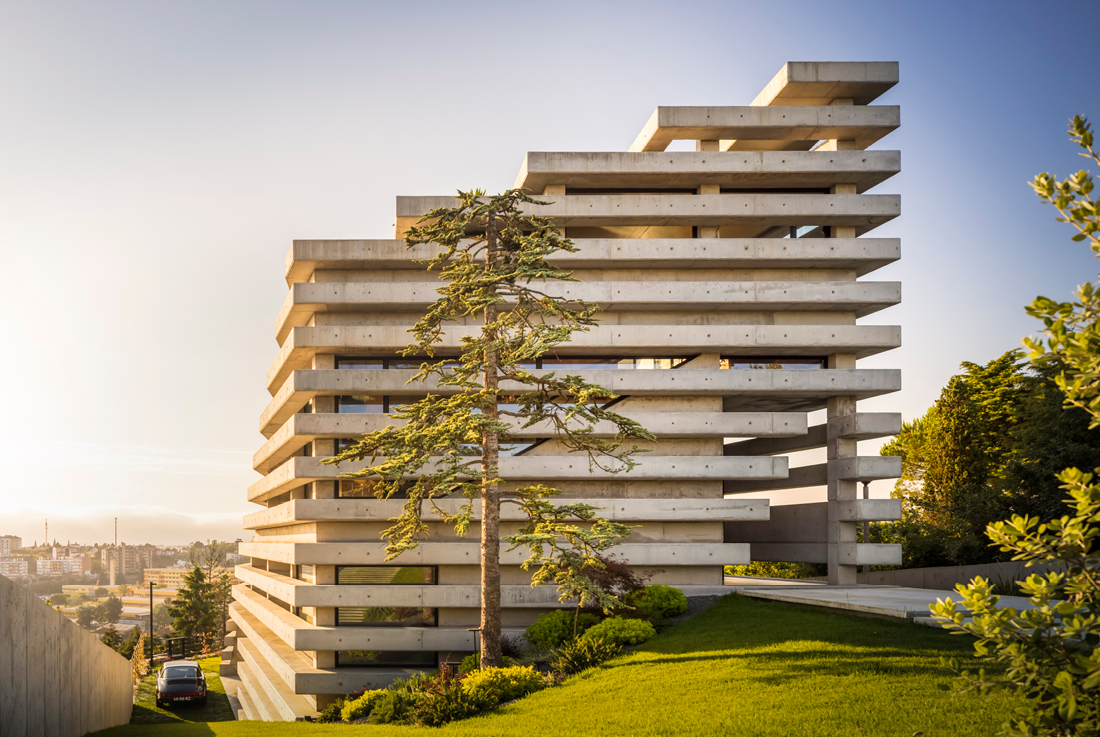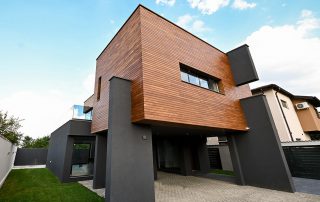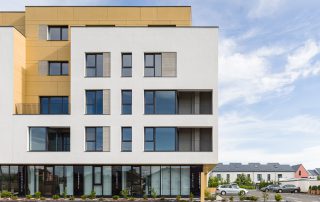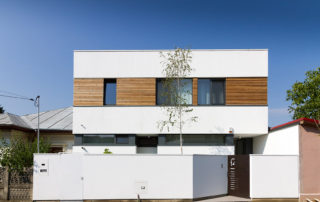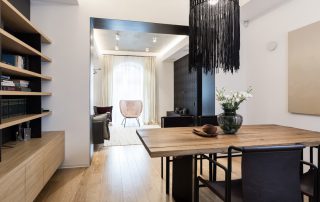The villa is situated in an elevated area with a steep slope in the city of Leiria, Portugal. The conditions of the subdivision suggested a tower-like form, offering a viewpoint over the city. One of our premises was to position the social areas on the upper floors and place the swimming pool on the roof to fully enjoy the 360º view. The house transforms a regular cobblestone shape by rotating it on an axis, resulting in a dynamic form that optimizes sun exposure. This design also creates spaces for balconies, shading, and circulation, extending from the ground to the roof, like a ladder from earth to heaven.
The structure and concrete outer skin are perceived as a single entity, rhythmic with 18 horizontal rings, each corresponding to the height of two steps. This design shapes the house through a play of solid and void spaces, creating a protective filter for both solar gain and privacy for the inhabitants. Inside, the house features half floors that connect some spaces, while allowing others to remain separate and autonomous.




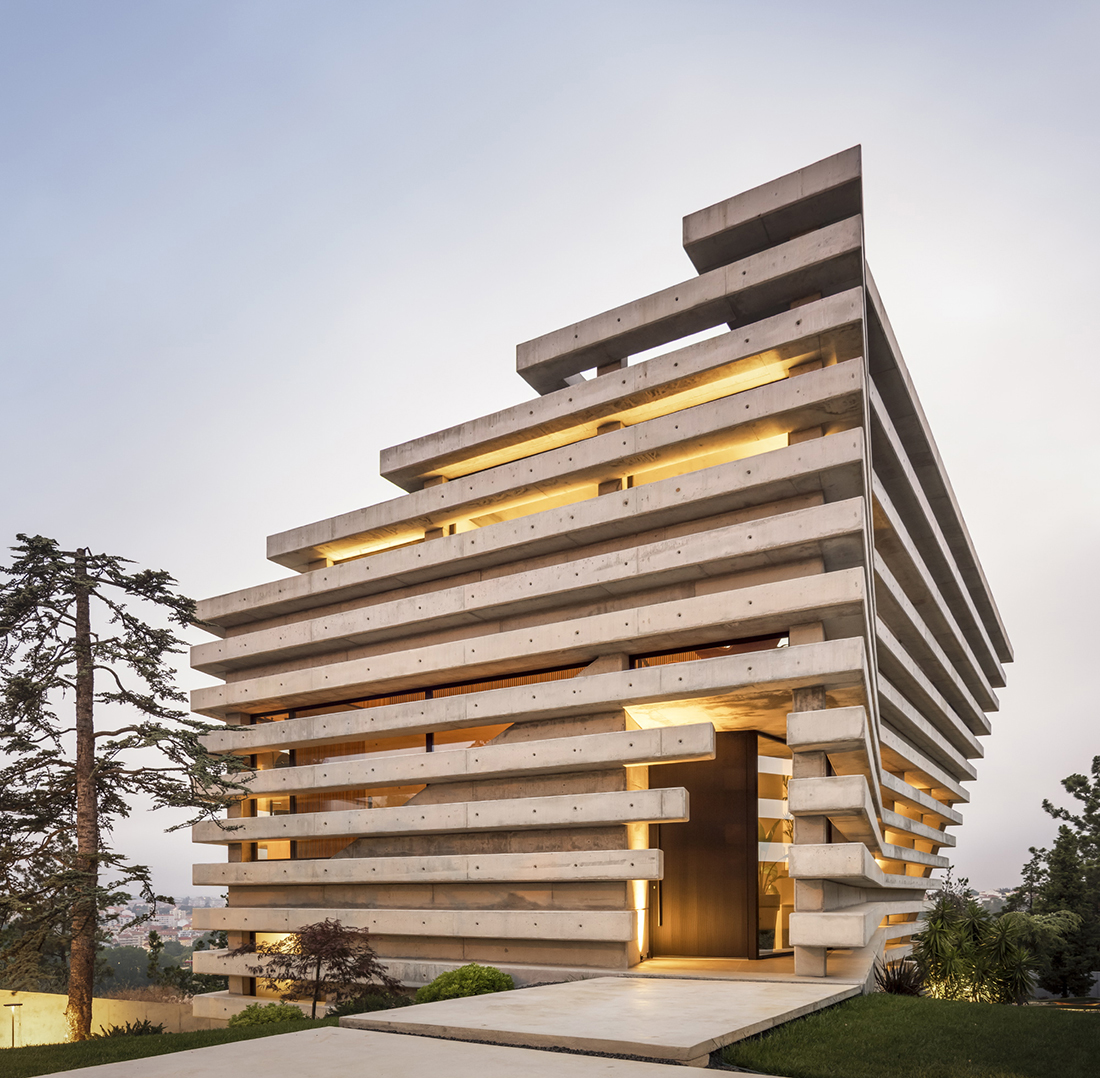






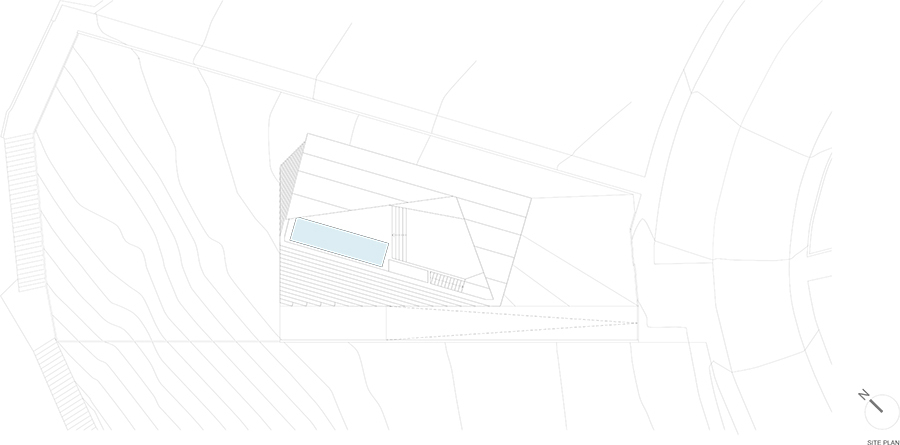
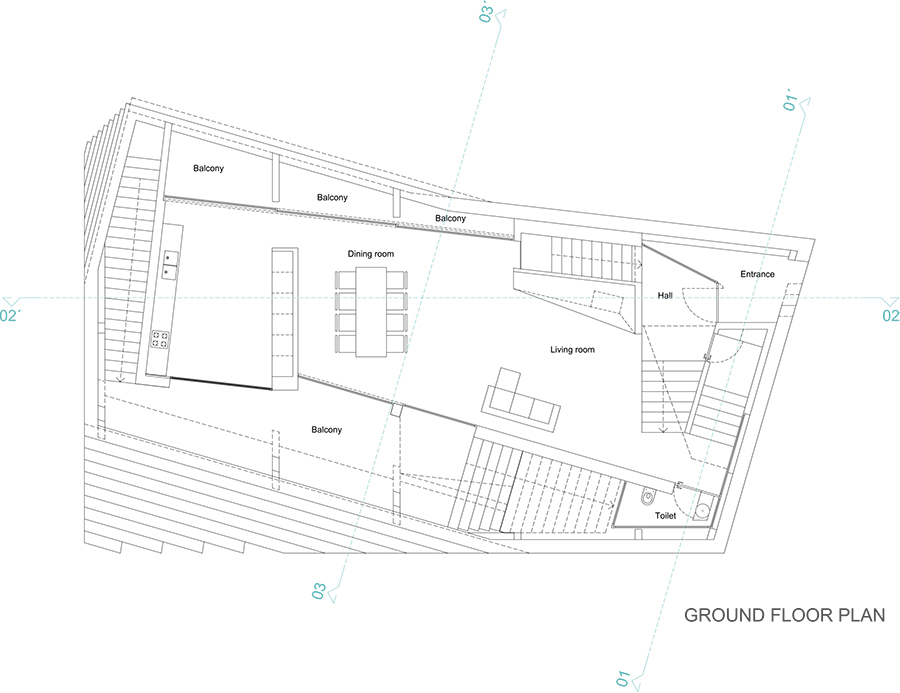
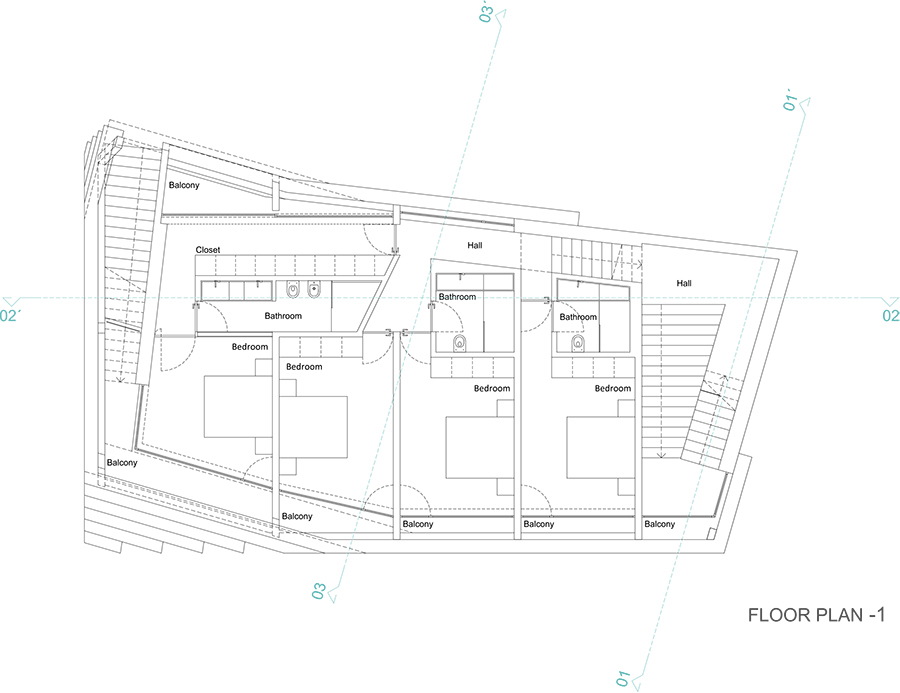
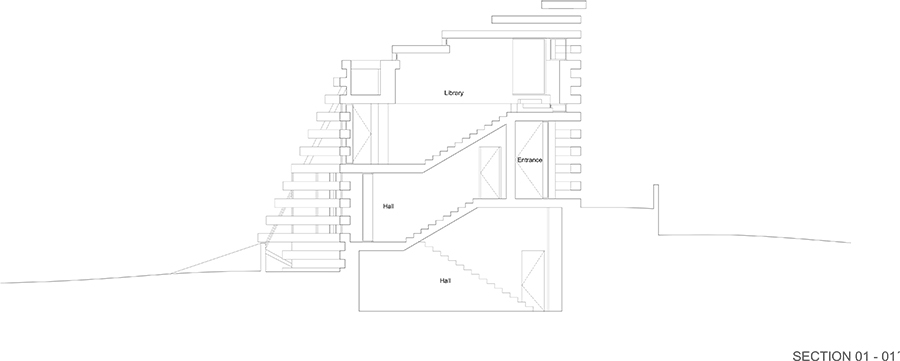
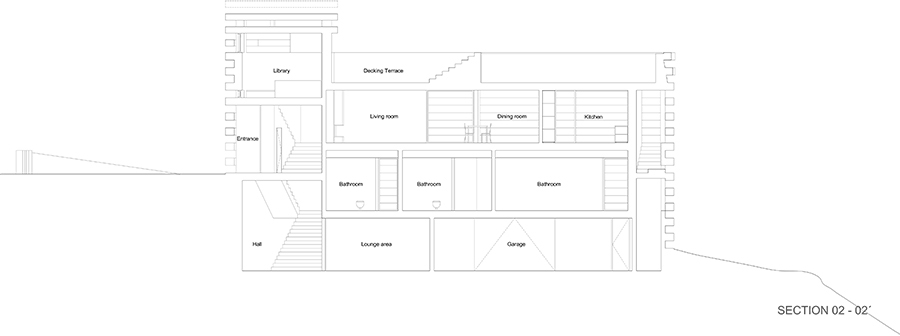

Credits
Architecture
Contaminar Arquitectos; Joel Esperança, Ruben Vaz, Eurico Sousa, Joaquim Duarte, Filipa Pimpão, Sara Fernandes, Ana Carolina Reis, Claudia Leal
Client
Stemcells Ltd
Year of completion
2022
Location
Leiria, Portugal
Total area
614 m2
Site area
1.006 m2
Photos
|FG+SG|; Fernando Guerra
Project Partners
Construction: J.A.F. Gameiro Ltda
Engineering: Dimeng Ltd.


