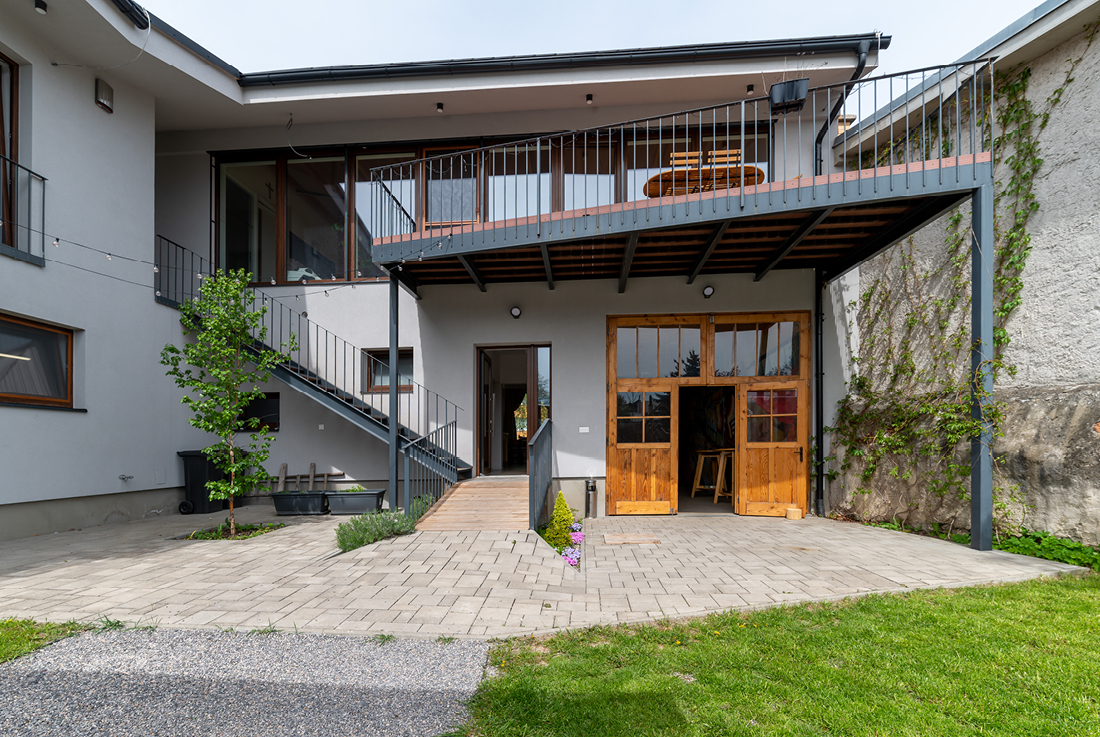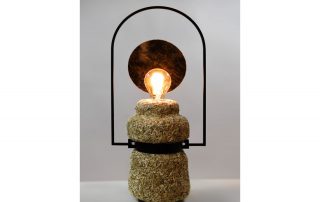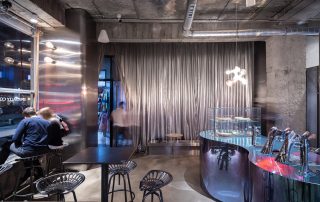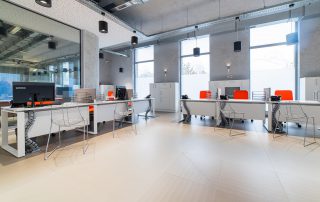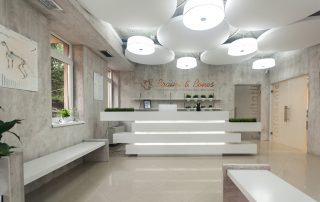The object of the reconstruction of a terraced townhouse from the 1820s consists of respecting the basic characteristics of the building, its frontage to the main roads, subdivisions and connections to the surrounding buildings. The location in the building block creates a closed yard of family houses creating either relaxation areas or areas for planting greenery. The entrance through the existing underpass completes the traditionality of townhouses, closed from the street, due to noise as well as privately in the building’s courtyard. The multifunctional object creates space for the background of the architectural studio in the attic part with the space of an apartment and the function of small production – confectionery on its ground floor with the possibility of opening to the building’s courtyard. The basic characteristic consists of a modest, trailing character oriented to the main communication, which leads along the facade of the building and openness to the courtyard – a residential block full of greenery.
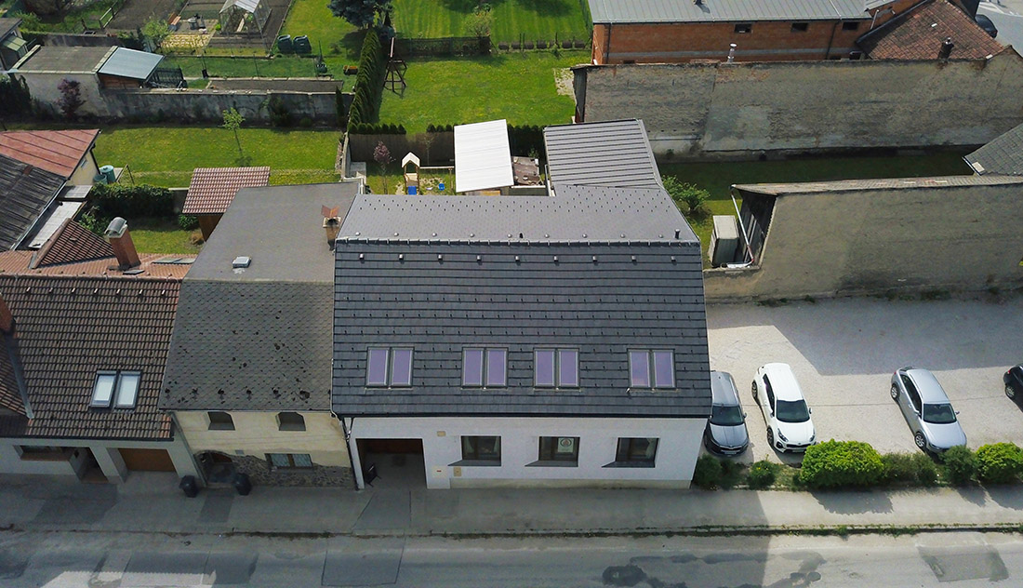

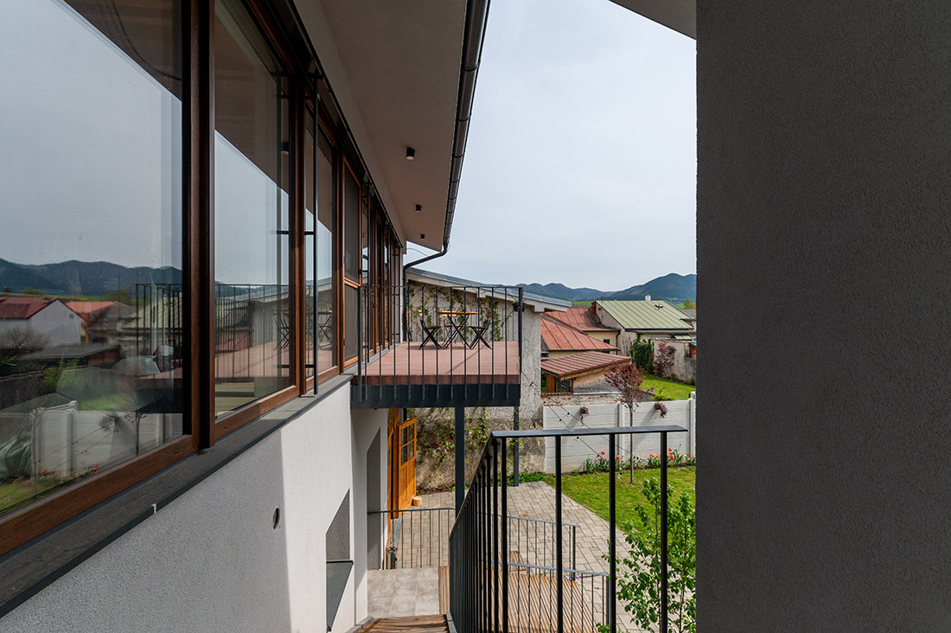


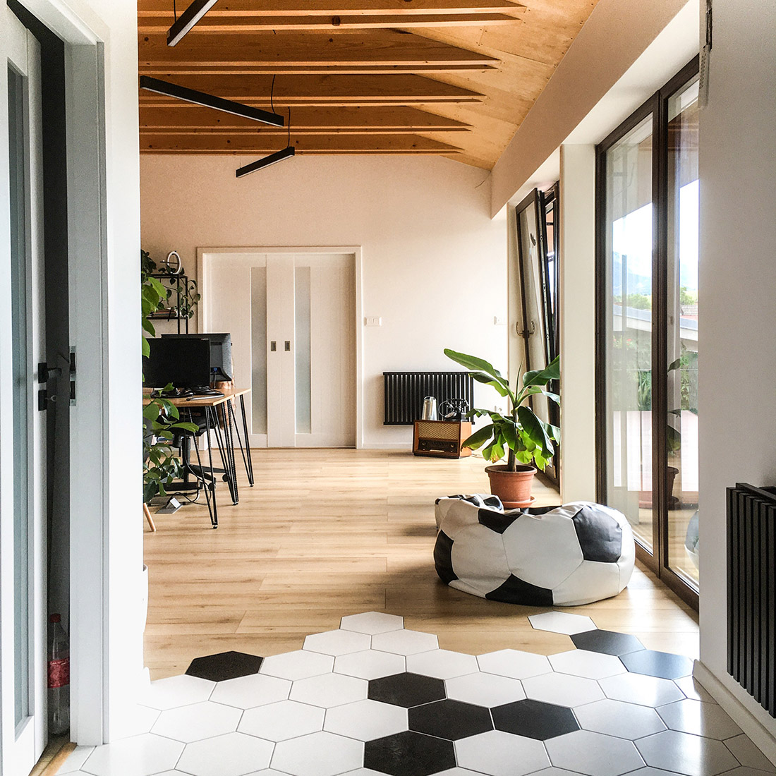
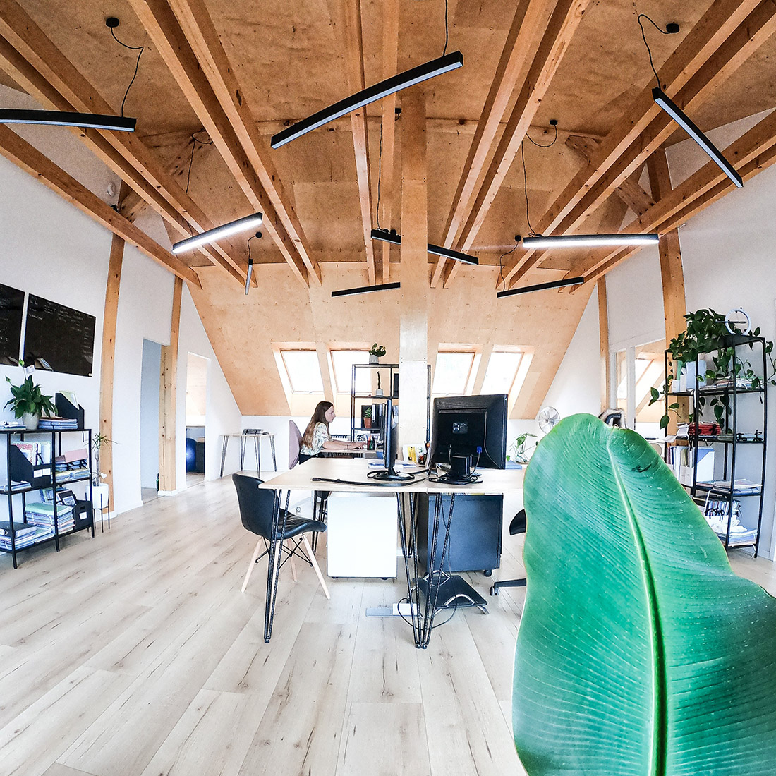
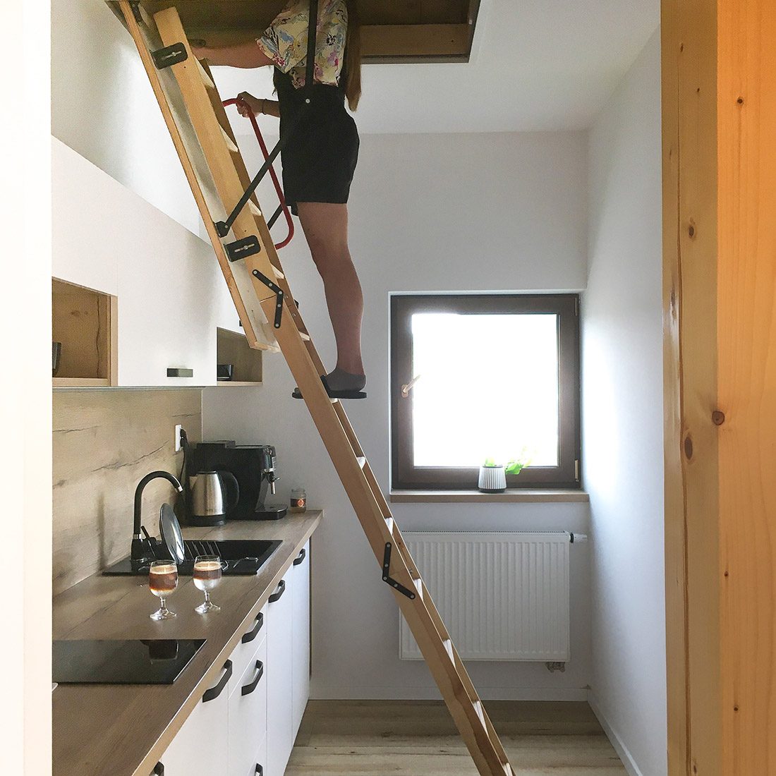

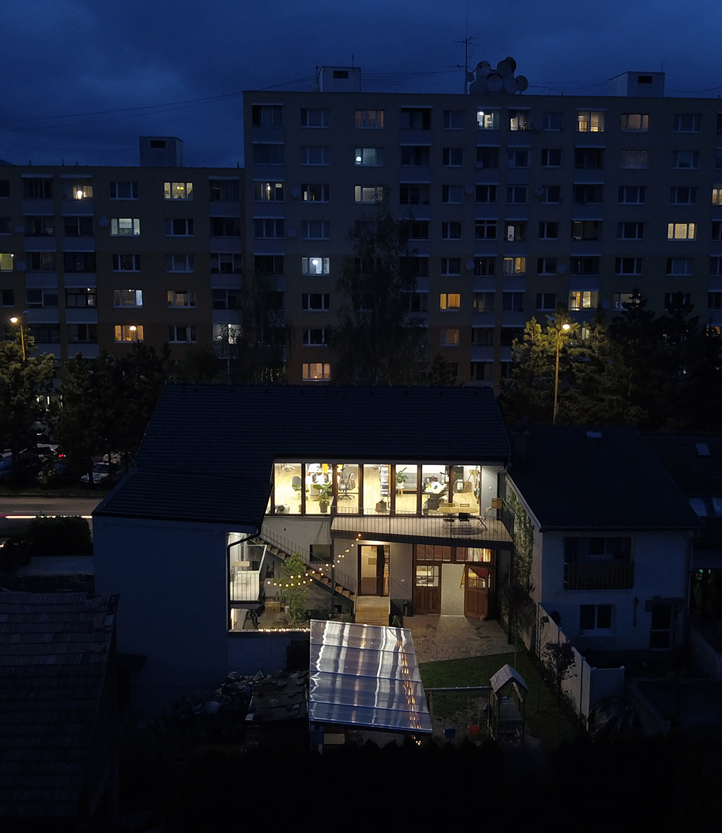
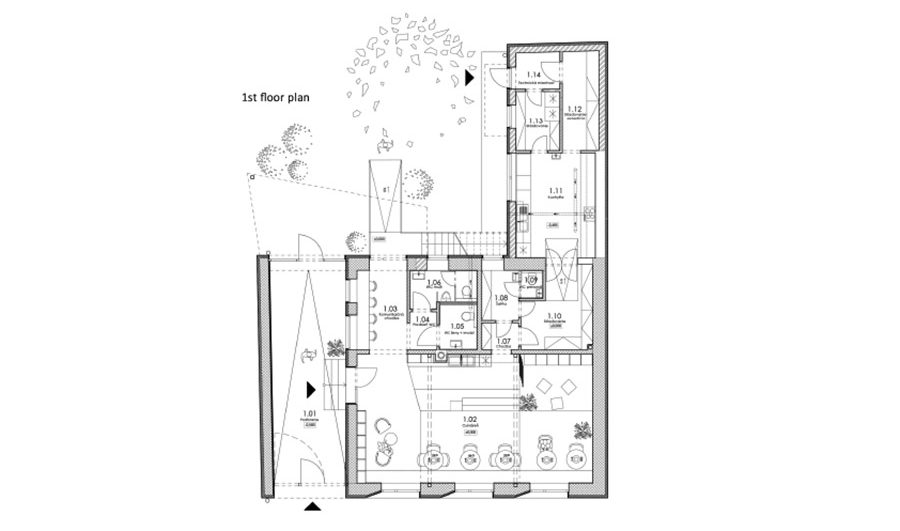
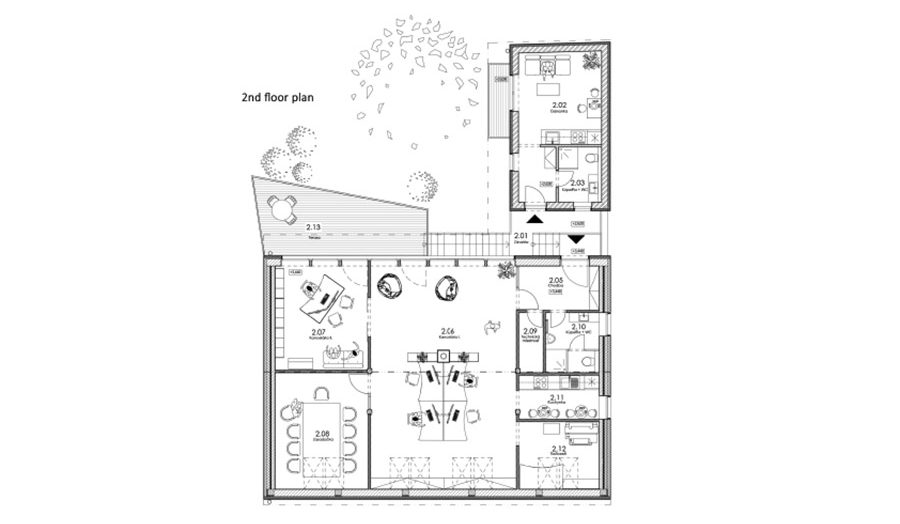
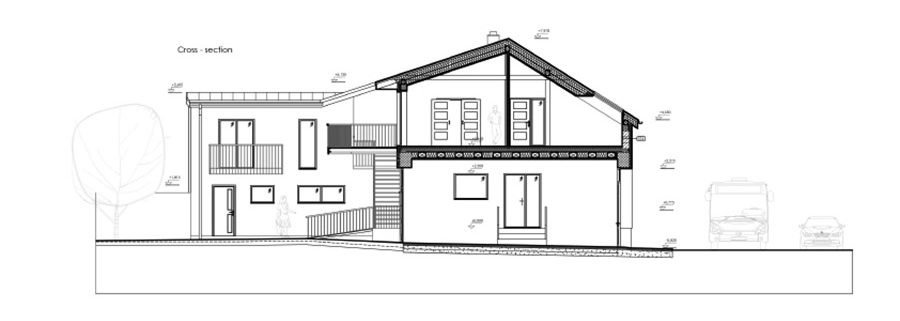

Credits
Architecture
Maroš Miko
Year of completion
2023
Location
Rajec, Slovakia


