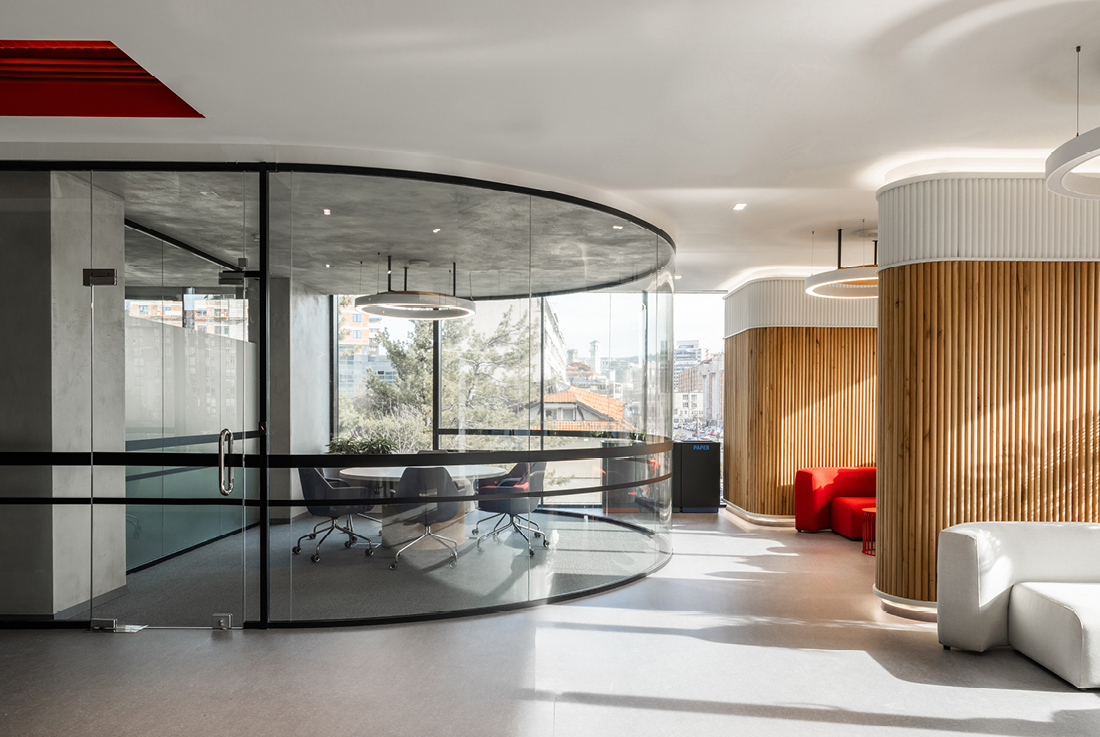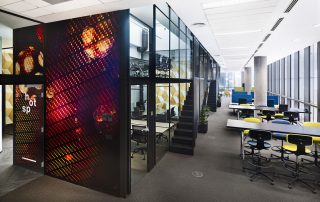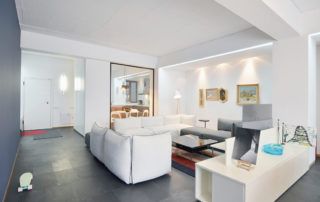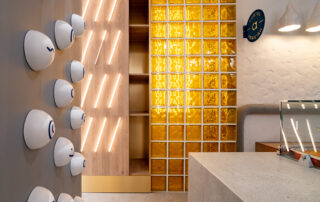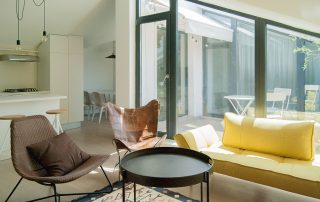This design for ProCredit Bank branches in Kosovo reveals a new philosophy of banking architecture – where function, space, and human experience intertwine in a natural dialogue. Architecture is no longer just a static structure but an open, flexible, and participatory ecosystem. Spatial zoning creates a clear and intuitive flow, where the 24/7 area, the incubator, service spaces, and areas for reception and meetings establish an urban rhythm of everyday life. Elements such as vertical greenery, naturally filtered lighting, and warm materials create an environment that challenges the cold image of the traditional bank.
At the heart of the concept lies the idea of the bank as a public host – a place where citizens go not only for transactions but also to participate in a digital and contemporary culture of service. The architectural philosophy aims to balance technological efficiency with human sensitivity, creating an open and inclusive “home” in the heart of the cities.
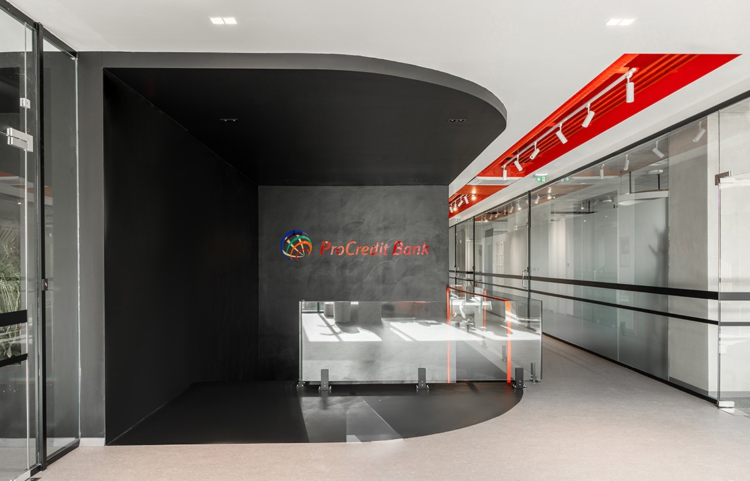
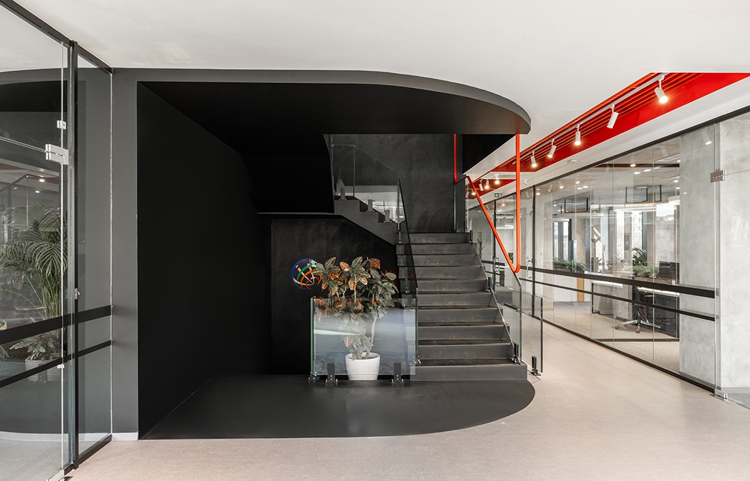
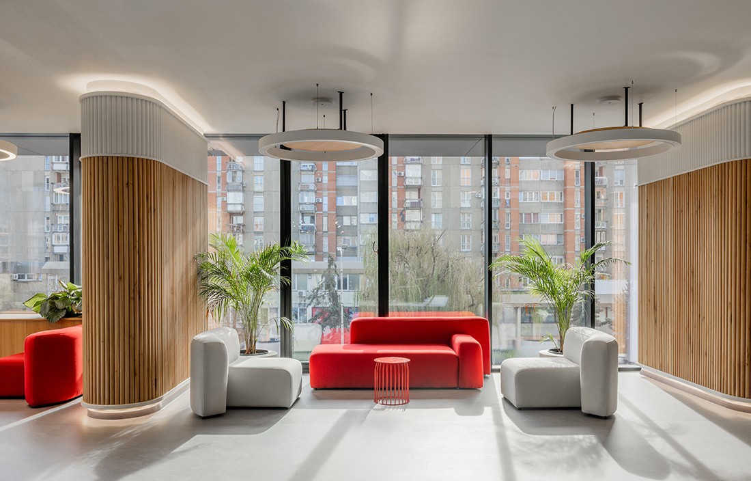
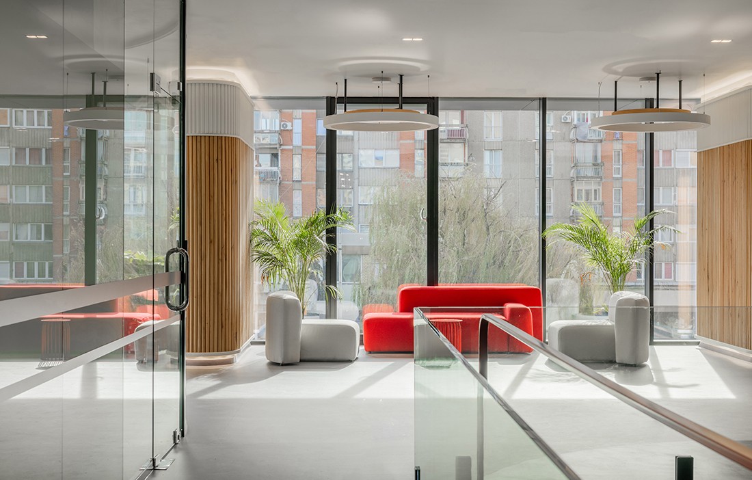
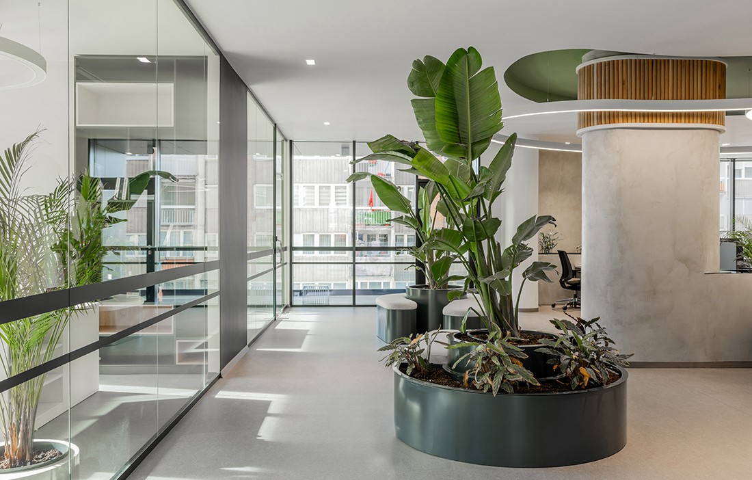
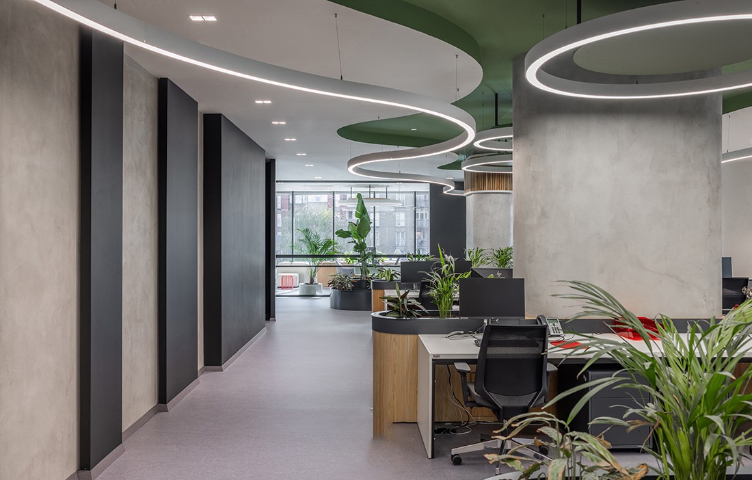
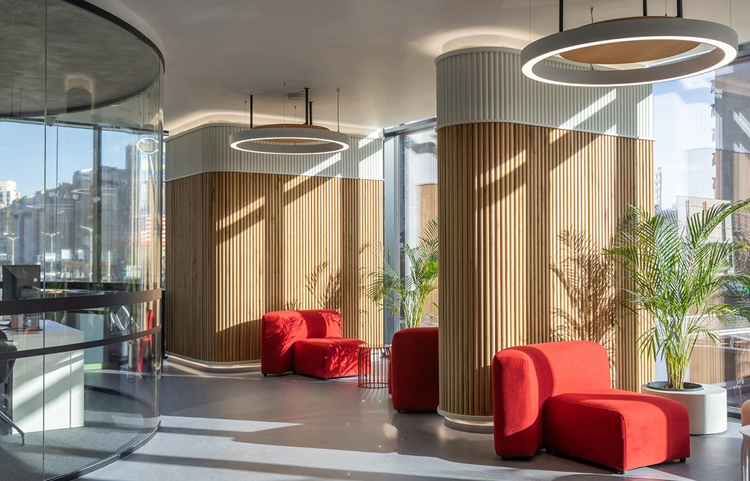
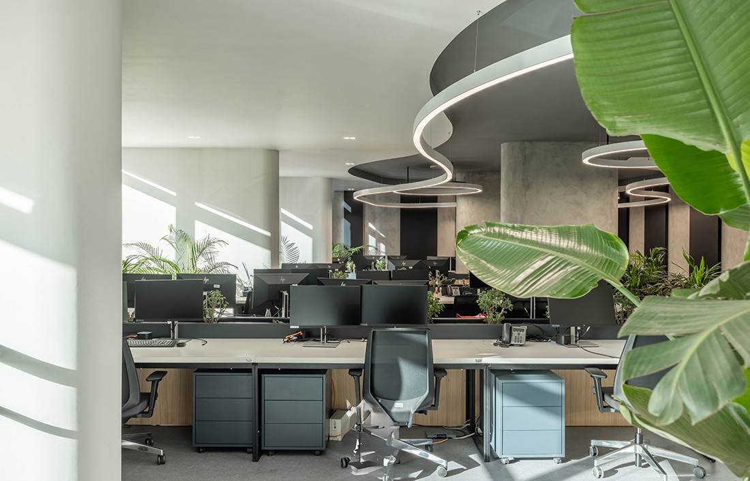
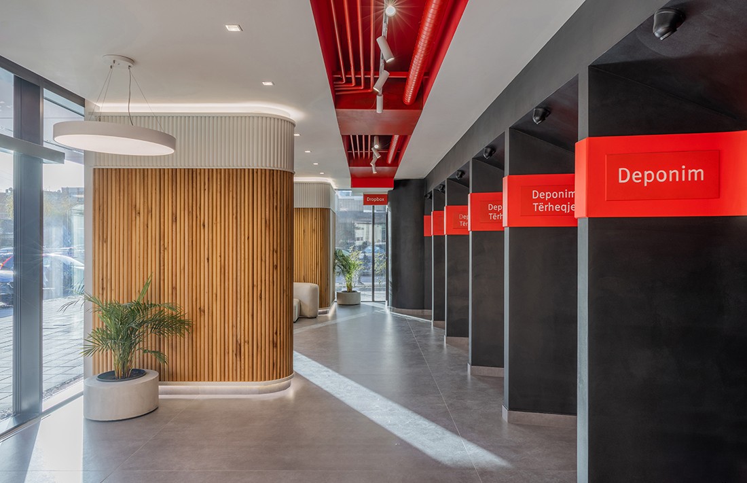
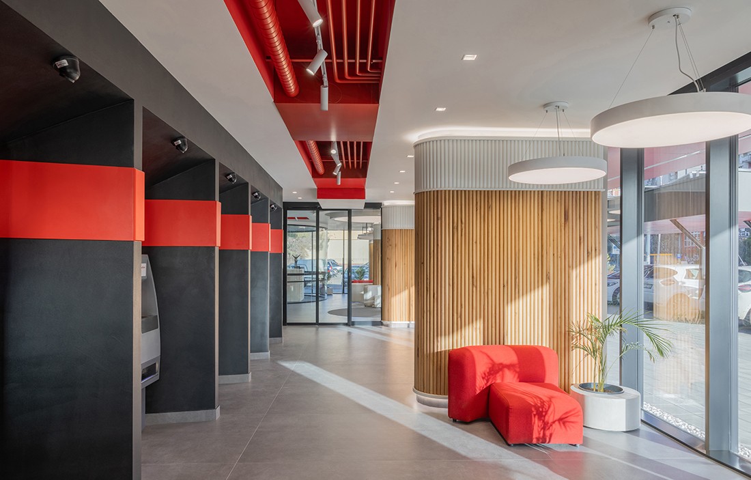

Credits
Interior
Arcus Studio; Shpat Pozhegu
Client
Pro Credit BANK – Kosova
Year of completion
2024
Location
Prishtina, Kosovo
Total area
1.600 m2
Photos
Leonit Ibrahimi


