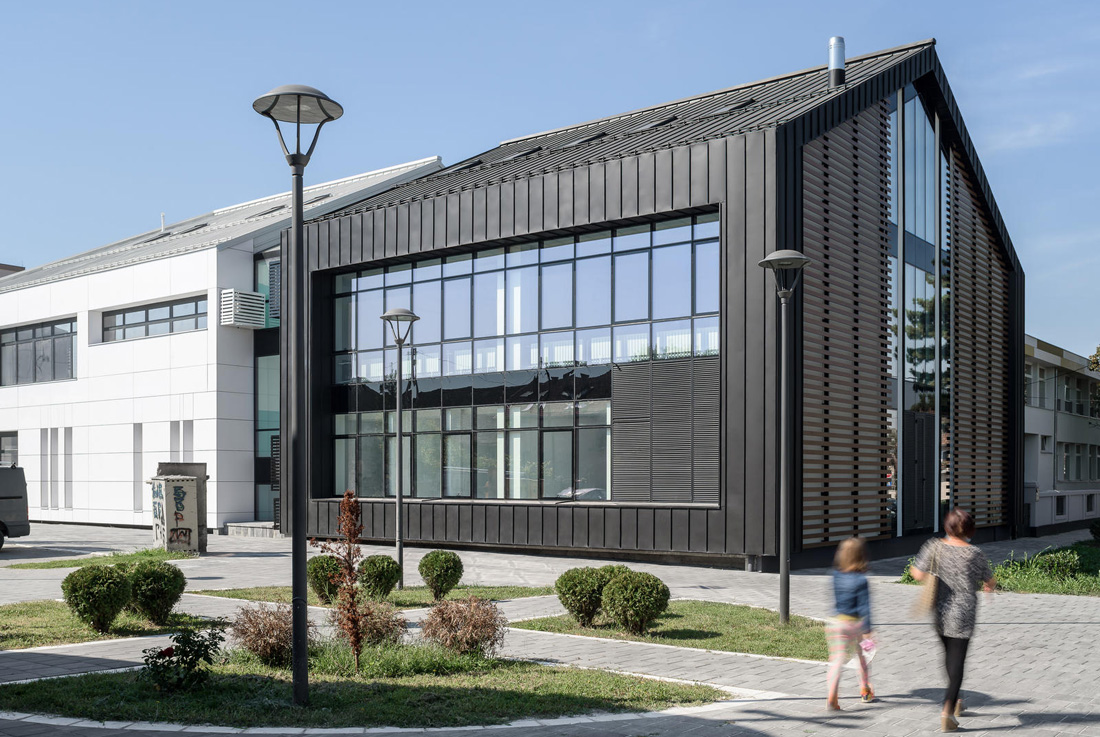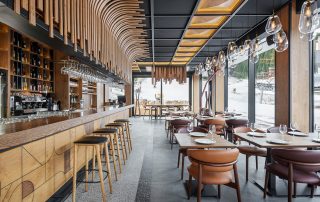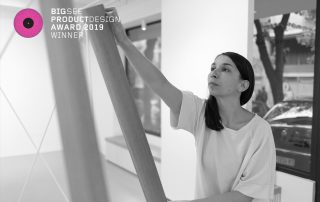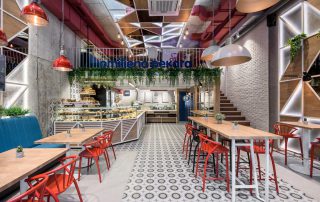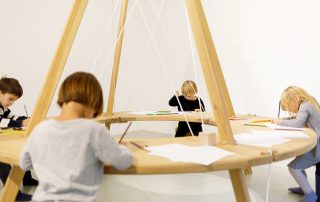The client’s request was to upgrade the existing school facility, which no longer met the needs of the students. The “Nikola Tesla” school complex is located in the center of Novi Banovci, with three separate buildings connected to each other – existing school and sports hall, that have been reconstructed during this project, and a newly built school connecting existing buildings.
The position of the complex in urban tissue has had a significant impact on the design. School is located right next to the church and together they form the center of the settlement. Theme of community and gathering was key to this project. The newly built school, with its form and position, determines the square – the gathering area – in front of the church. Theme of gathering is also present in the interior of the building – main entrance opens to the inner atrium, which connects all floors and forms a meeting spot in the school. Light is used to emphasize gathering spaces.
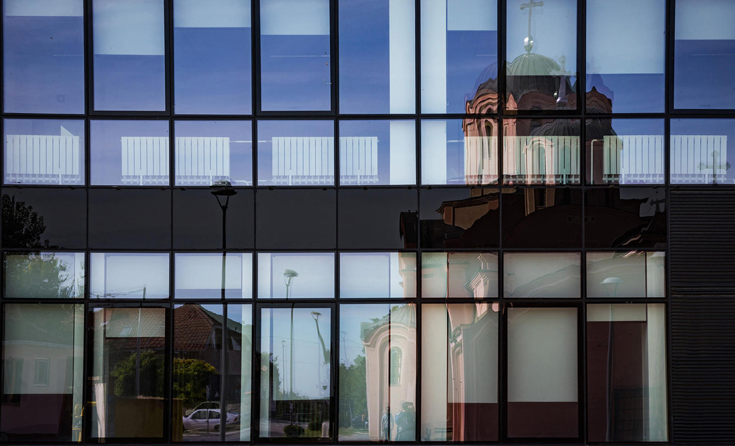
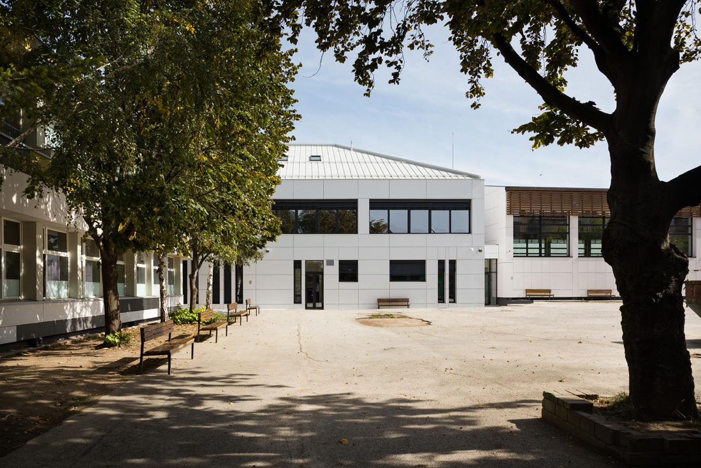
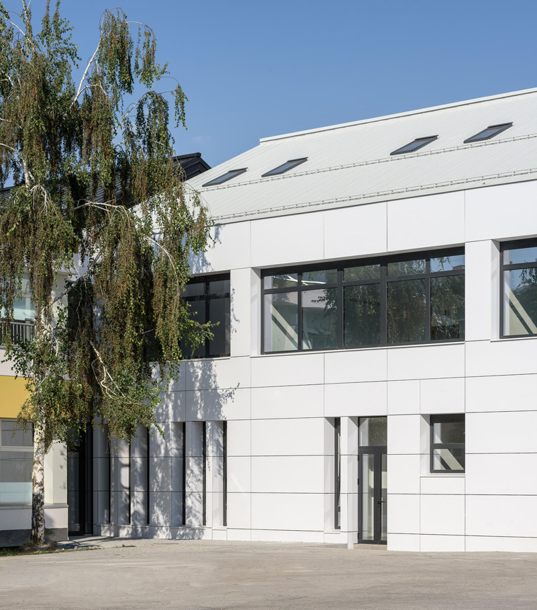
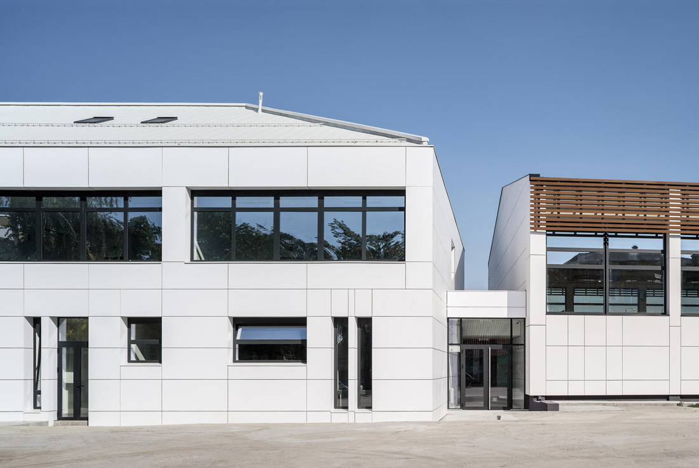
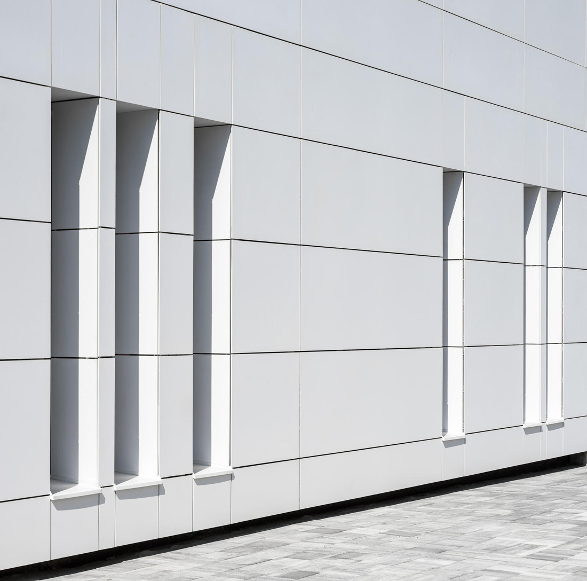
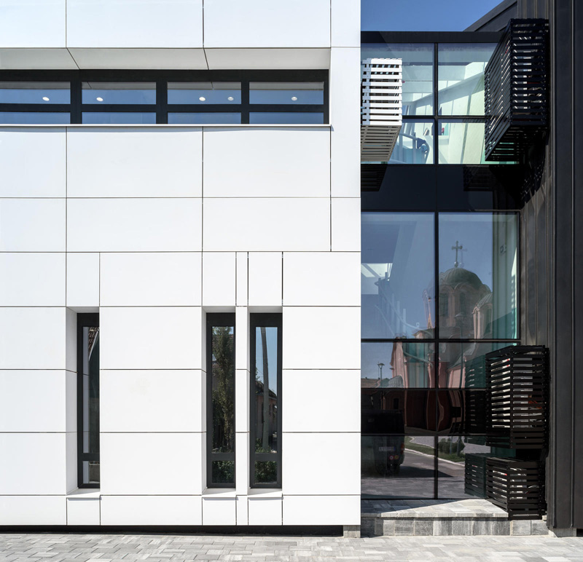
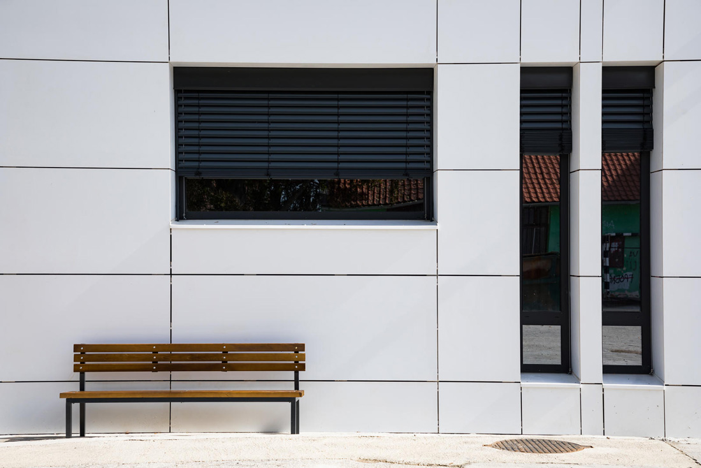
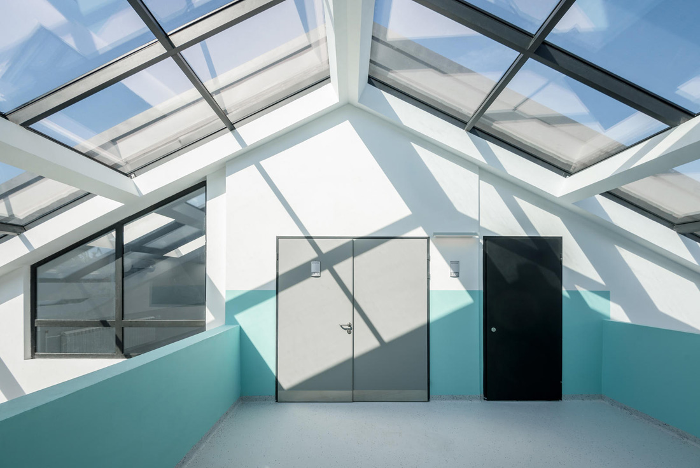
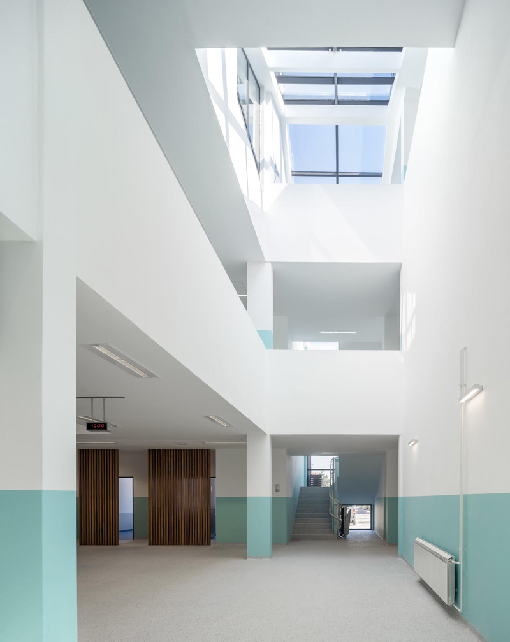
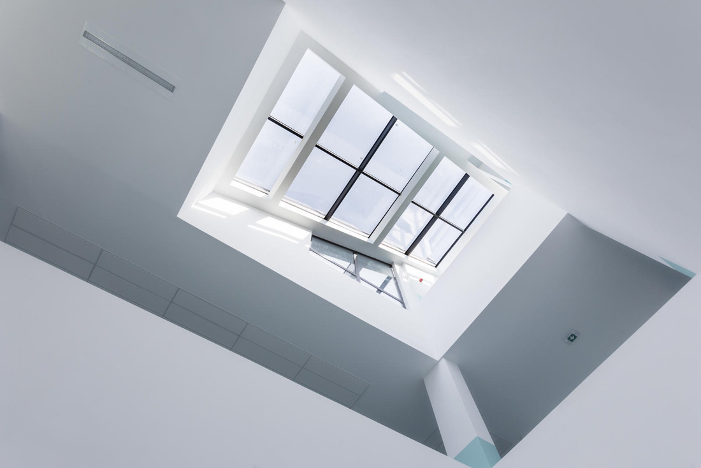
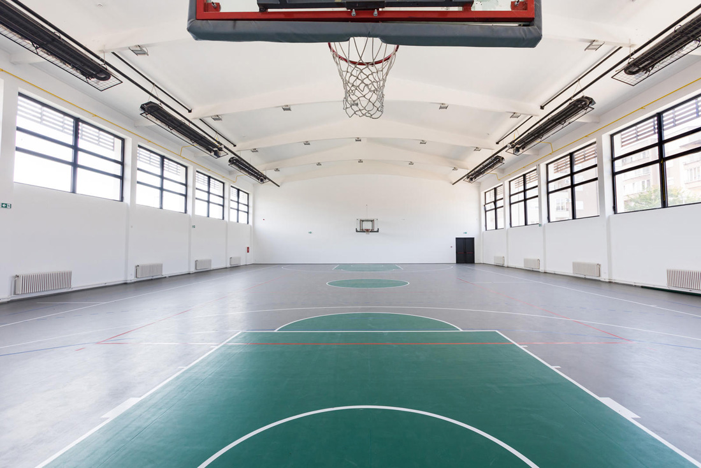
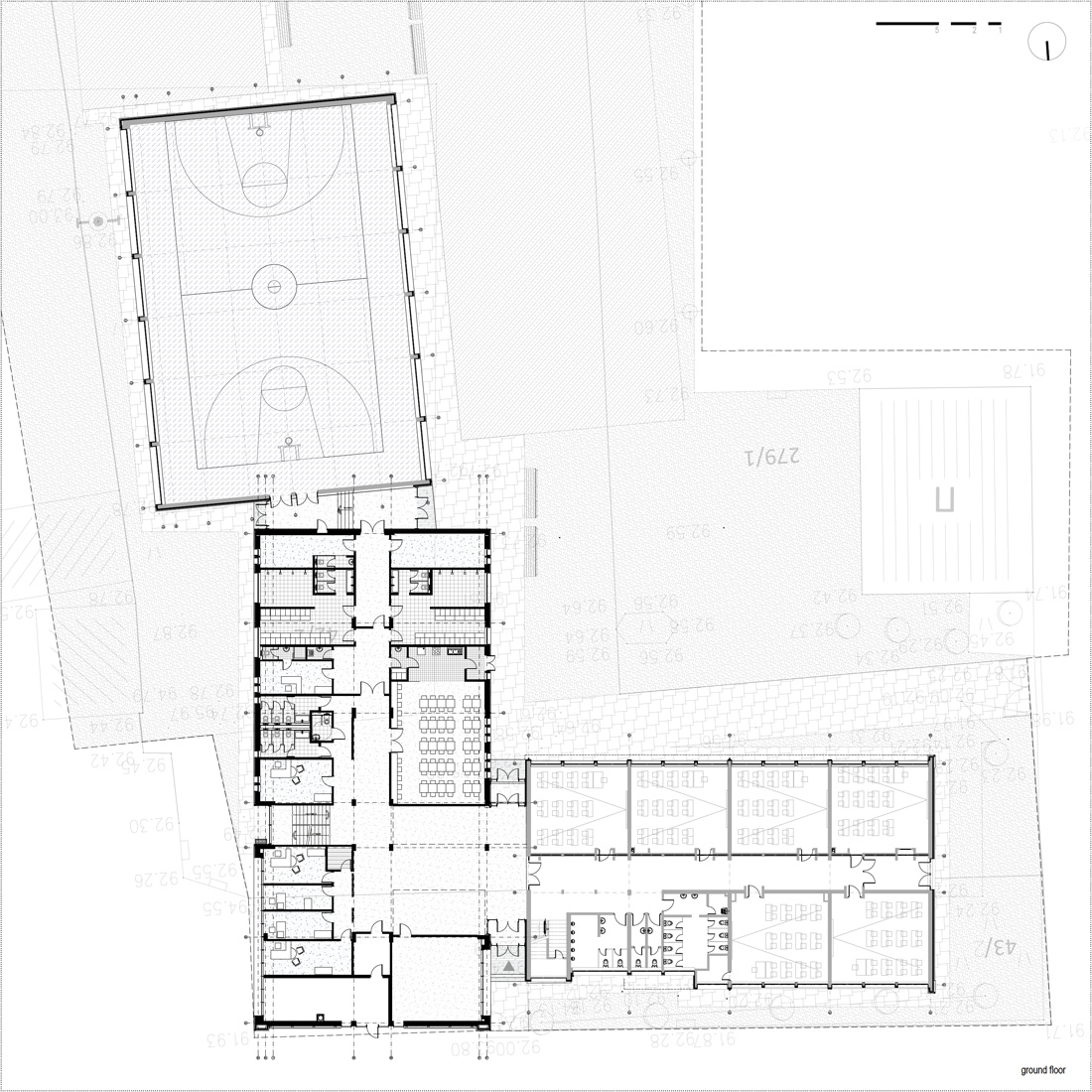
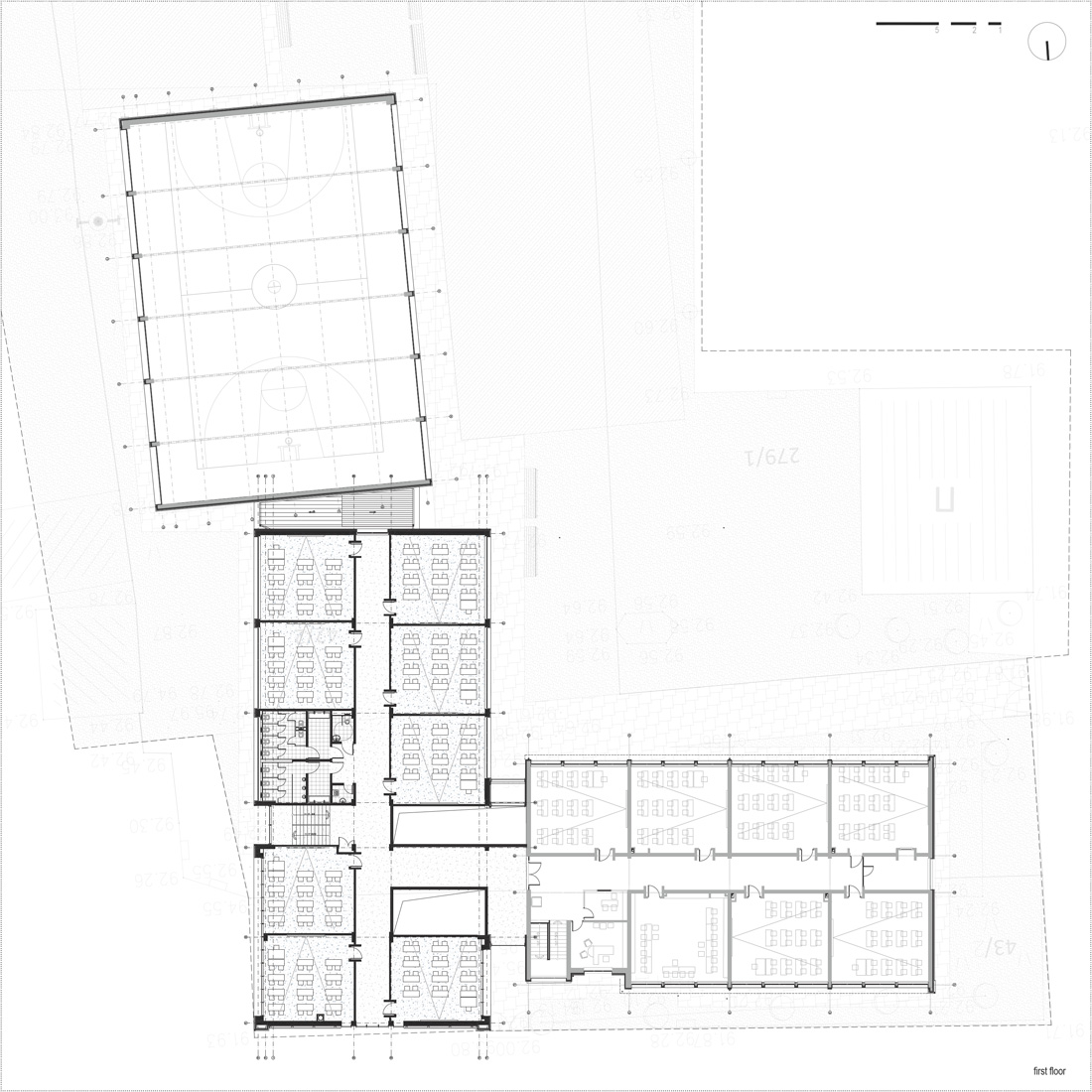
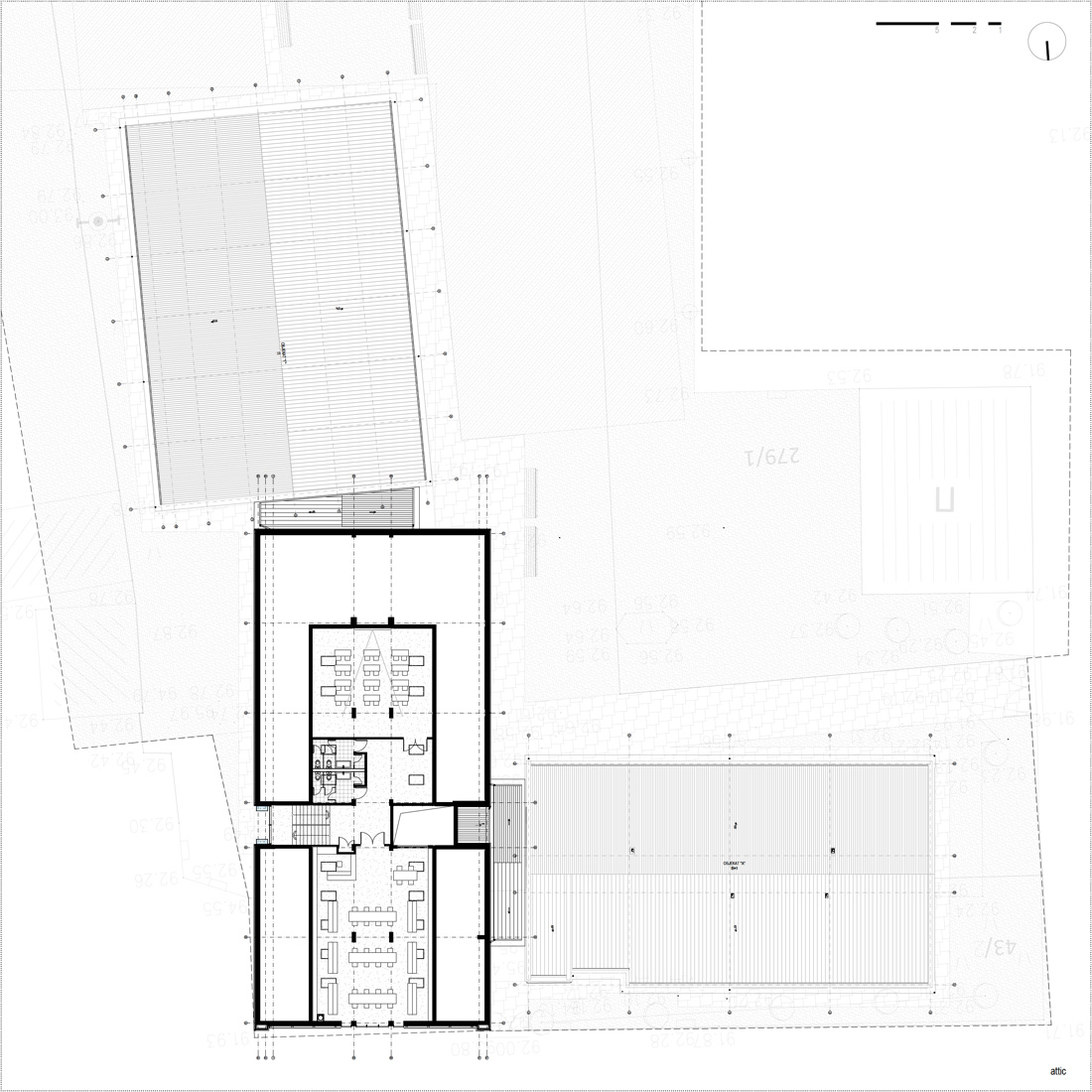
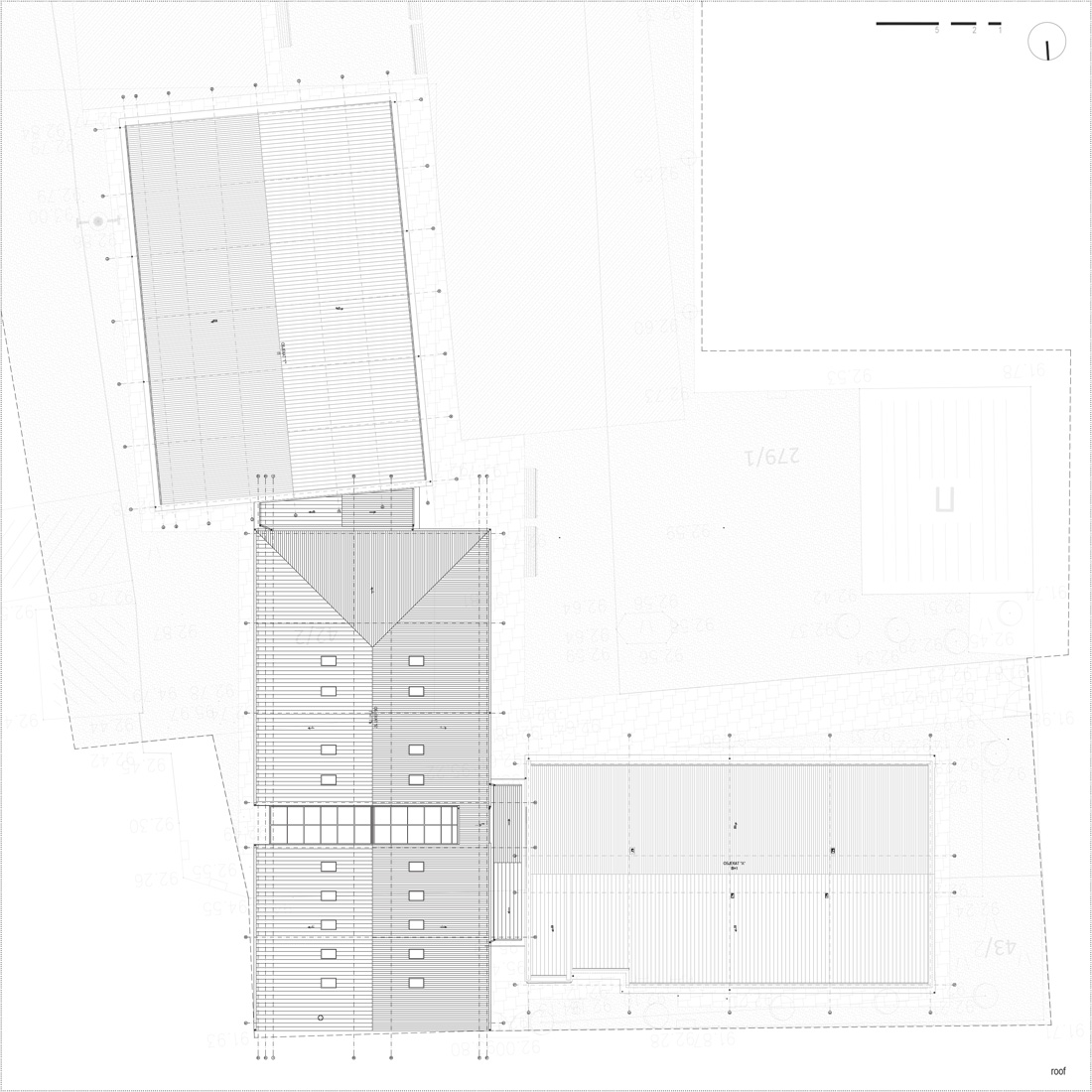
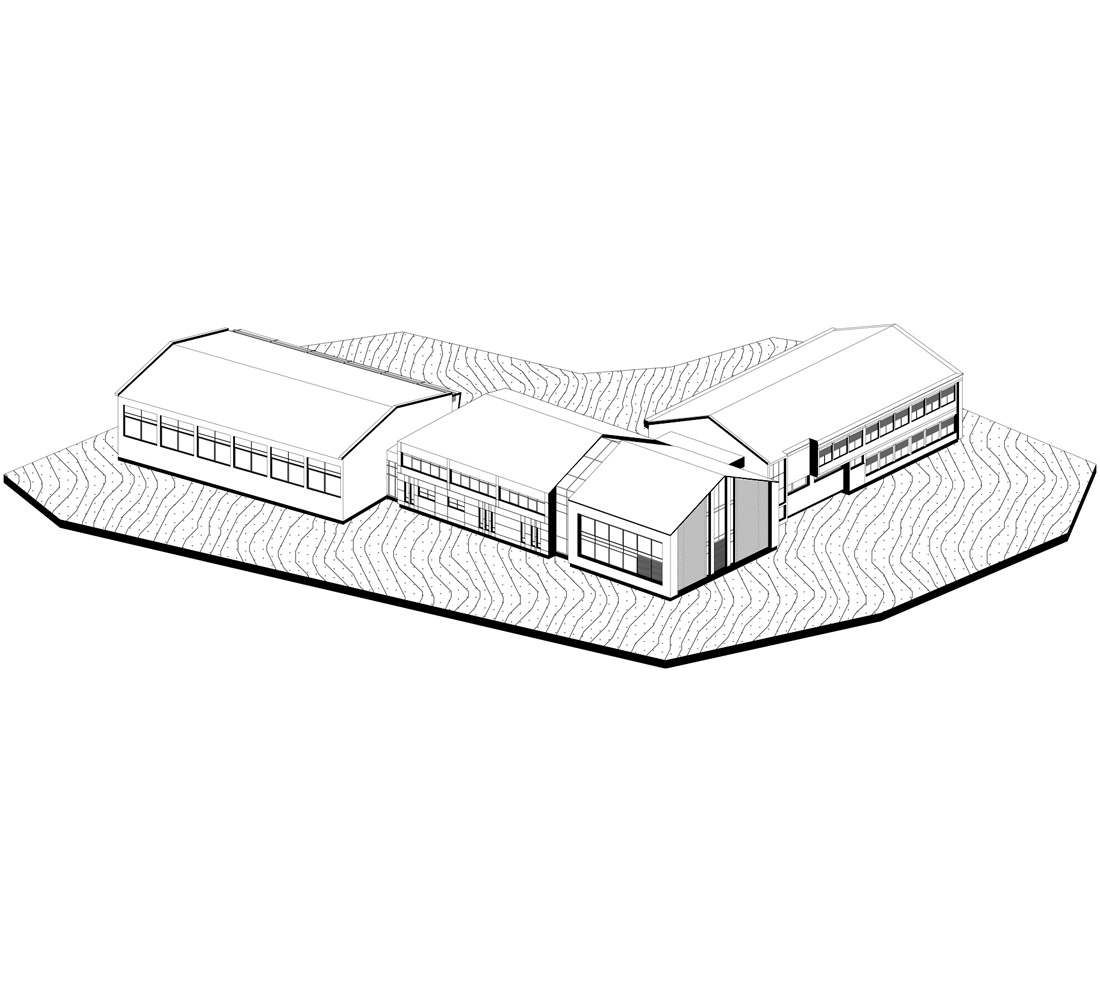

Credits
Architecture
Studio A&D Architects; Danilo Grahovac, Aleksandar Grahovac, Ivana Mijailović, Jovanka Gojković
Client
Republic of Serbia – Municipality of Stara Pazova
Year of completion
2020
Location
Novi Banovci, Stara Pazova, Serbia
Total area
3.508 m2
Site area
5.800 m2
Photos
Miloš Martinović, Boško Karanović
Project Partners
Asmec Consultants doo, Kej doo


